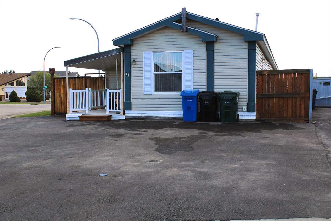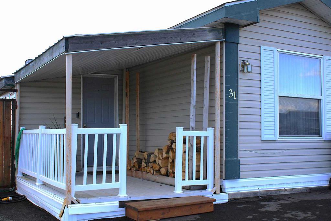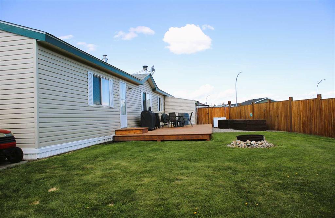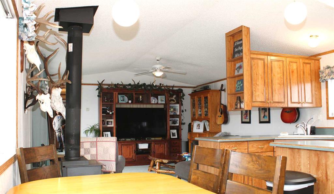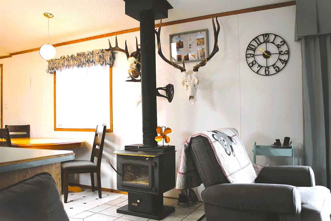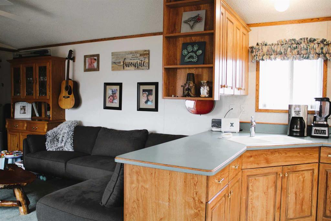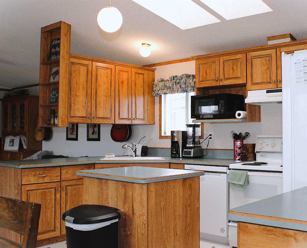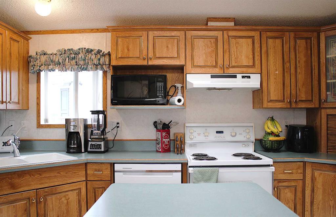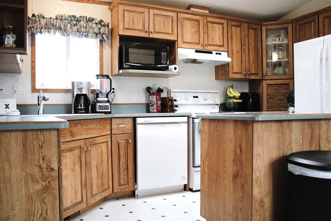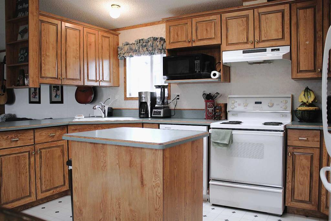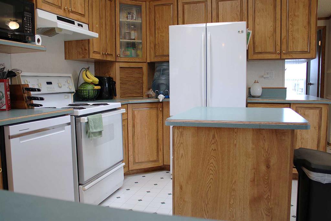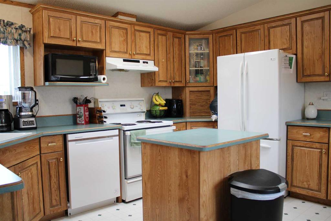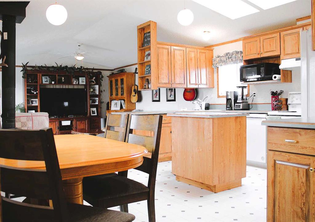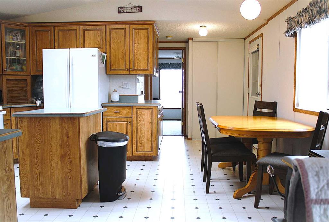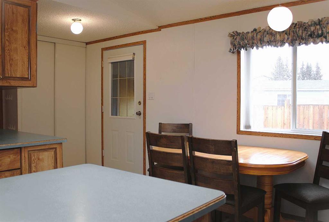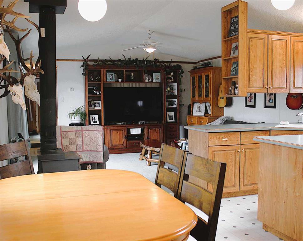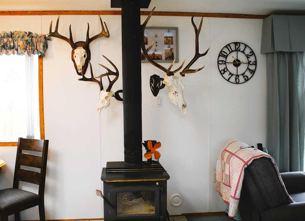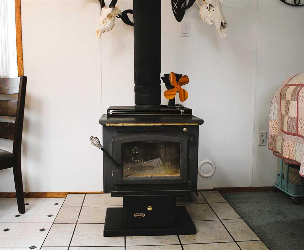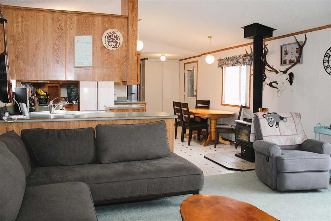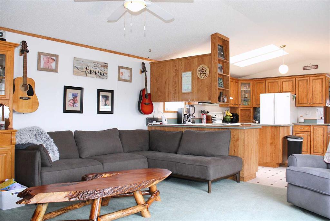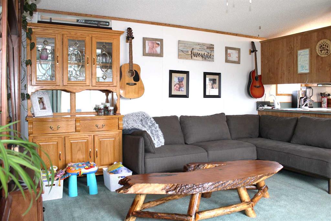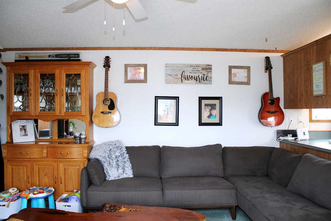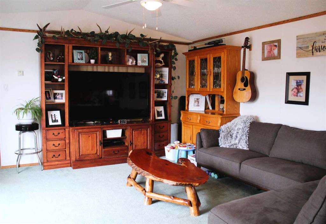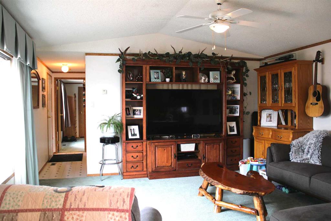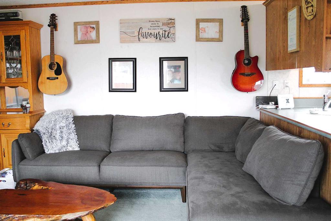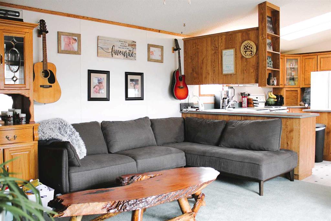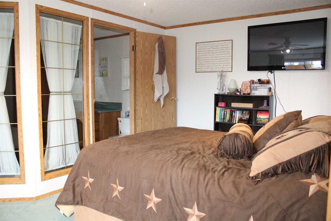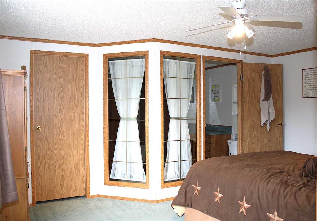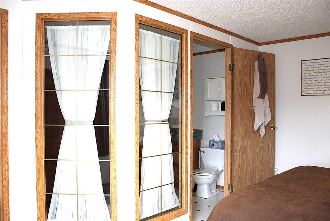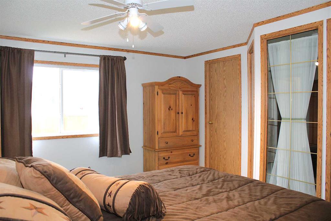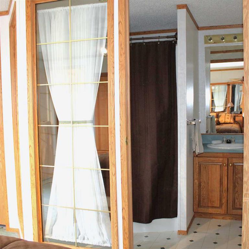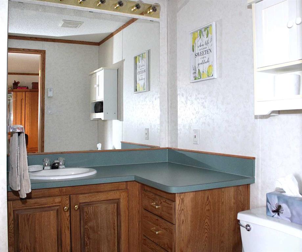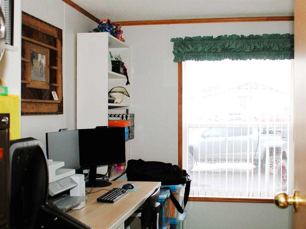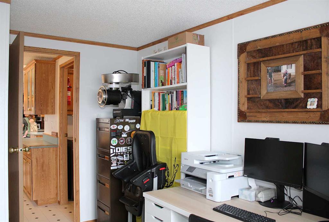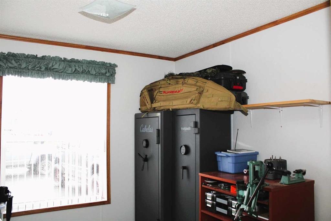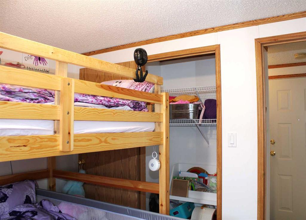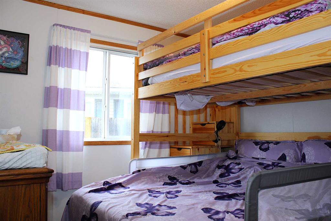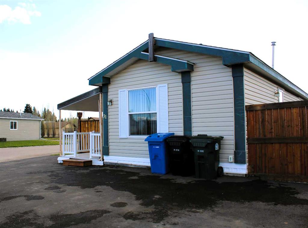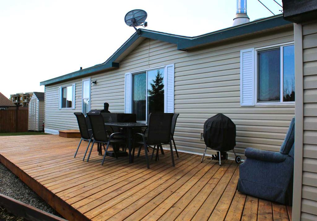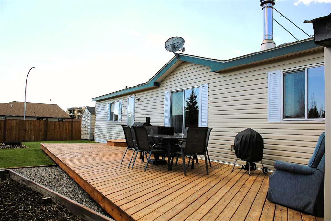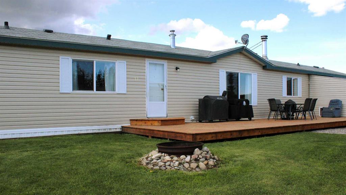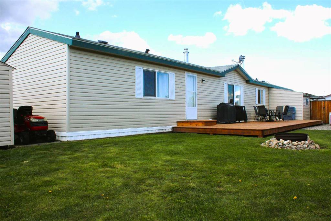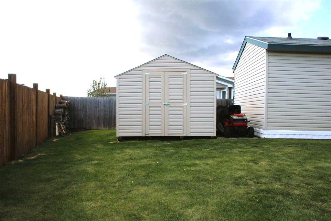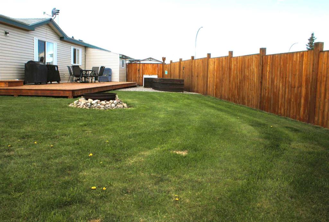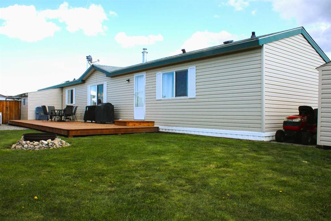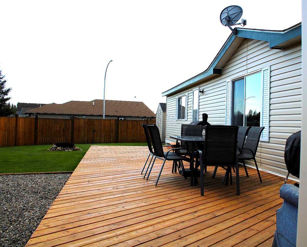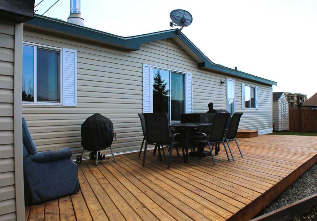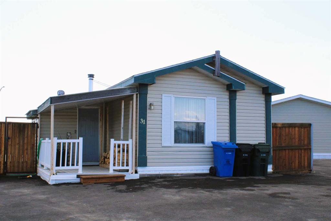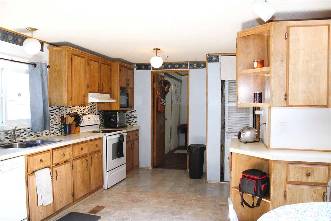$ 284,000
3
BEDROOMS
2 + 0
BATHROOMS
2001
YEAR BUILT
SRI HOME builders use PREMIUM materials to create SOLID modular homes. They WITHSTAND the test of time!! These Durable and Beautiful homes are crafted by blending OPEN-CONCEPT designs with PRACTICAL floor plans. #31 NOBLEFERN WAY stands proud on a spacious, TITLED lot, offering privacy with a treated Wood fence. The charming Matching Wood deck adds to the outdoor allure, FANTASTIC for hosting gatherings and ENJOYING BBQs under the sun. The freshly laid ASPALT pavement ensures the DRIVEWAY remains Tidy and EASY to Maintain, enhancing the home's curb appeal. The front porch includes a convenient MUDROOM designed for muddy feet and outdoor gear, making it essential for nature enthusiasts, kiddos and pets. A 4-piece bathroom is in the back room, PLUS a laundry area equipped with MODERN machines and AMPLE space for a deep freeze or STORAGE cabinets. Also in this area, one of the three bedrooms is transformed into a Bright and Airy office, ideal for productivity. The SPACIOUS kitchen features a NEW fridge, a NEW dishwasher, and an abundance of Cupboards, Cabinets, and Countertops that streamline meal preparation. The CENTRAL lsland, not only offers EXTRA storage, but also serves as a WELCOMING spot for quick snacks. The dining area is a perfect size for Family meals or intimate dinners with Friends, offering a practical use of space. The large, strategically placed windows allow SUNLIGHT to flood the rooms, creating a CHEERFUL atmosphere throughout the day. The living room serves as the HEART of this home, highlighting a free-standing WOOD STOVE that adds to the ambiance of warm COZINESS, perfect for FAMILY TIME !! There is plenty of space for COMFORTABLE seating and furniture arrangements, WONDERFUL for family gatherings or relaxing afternoons. The VAULTED ceilings and expansive WINDOWS enhance the spaciousness throughout the residence. The SECOND bedroom, suitable for a NURSERY or GUESTS, is adjacent to the PRIMARY SUITE. This generous area occupies ONE END of the home and offers PRIVACY conducive to RELAXATION. It features a FULL ensuite with a bathtub and an L-shaped vanity providing ADDITIONAL storage space. The GLASS inserts integrated into the ensuite walls enhance the CALMING, spa-like elements. The home's MODERN layout maximizes EVERY square foot, ensuring FUNCTION < PRACTICALITY >AFFORDABILITY. Ideal for your FIRST HOME or an excellent DOWNSIZING OPTION !!
| COMMUNITY | |
| PROPERTY TYPE | Detached |
| BUILDING TYPE | Manufactured House |
| STYLE | Modular Home |
| YEAR BUILT | 2001 |
| SQUARE FOOTAGE | 1,216 |
| BEDROOMS | 3 |
| BATHROOMS | 2.00 |
| BASEMENT | None |
| AMENITIES | |
| APPLIANCES | Dishwasher, Dryer, Electric Stove, Range Hood, Refrigerator, Washer |
| COOLING | None |
| FIREPLACE | N/A |
| FLOORING | Carpet, Linoleum |
| HEATING | Forced Air, Wood Stove |
| LAUNDRY | Laundry Room |
| LOT FEATURES | Back Yard, Lawn, Level, Low Maintenance Landscape, No Neighbours Behind |
| PARKING | Parking Pad |
| RESTRICTIONS | Architectural Guidelines |
| ROOF | Asphalt Shingle |
| TITLE | Fee Simple |
| BROKER | Century 21 Westcountry Realty Ltd. |
| ROOMS | DIMENSIONS (m) | LEVEL |
|---|---|---|
| 4pc Ensuite bath | 0`0" x 0`0" | Main |
| 4pc Bathroom | 0`0" x 0`0" | Main |
| Living Room | 14`9" x 14`6" | Main |
| Kitchen With Eating Area | 14`9" x 13`4" | Main |
| Bedroom - Primary | 14`8" x 10`4" | Main |
| Bedroom | 9`2" x 9`8" | Main |
| Bedroom | 8`10" x 9`8" | Main |

