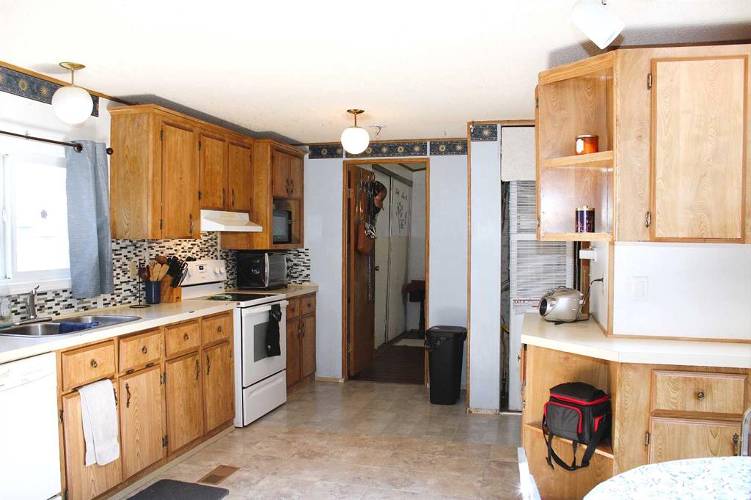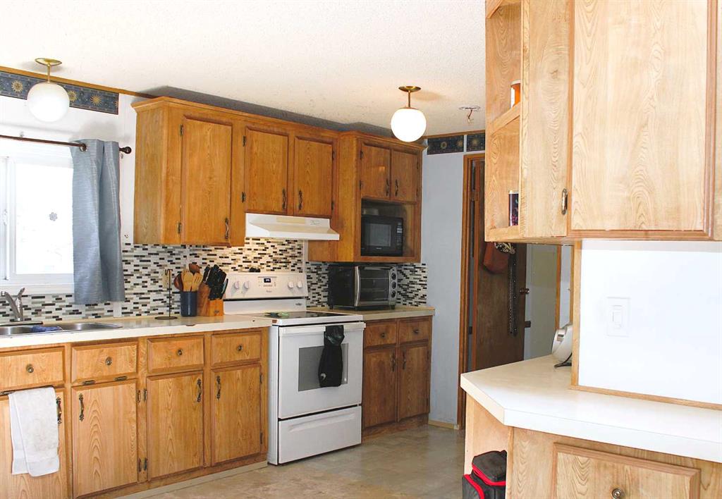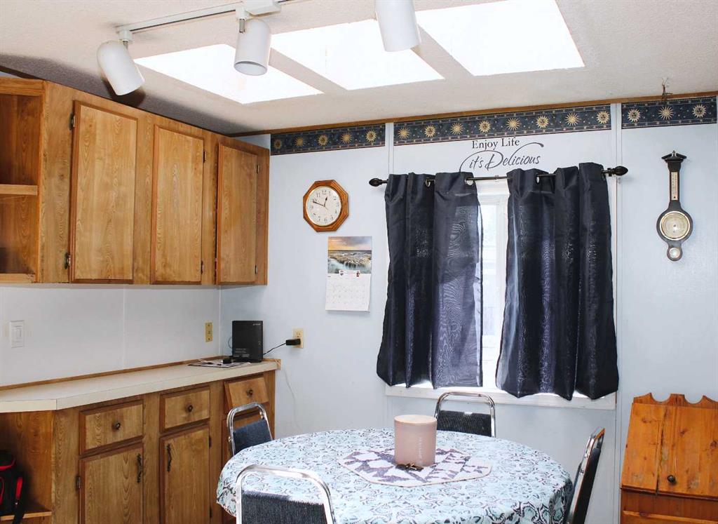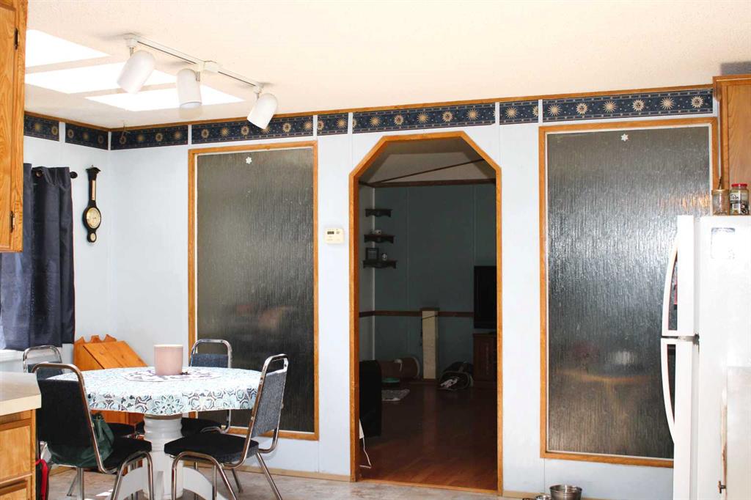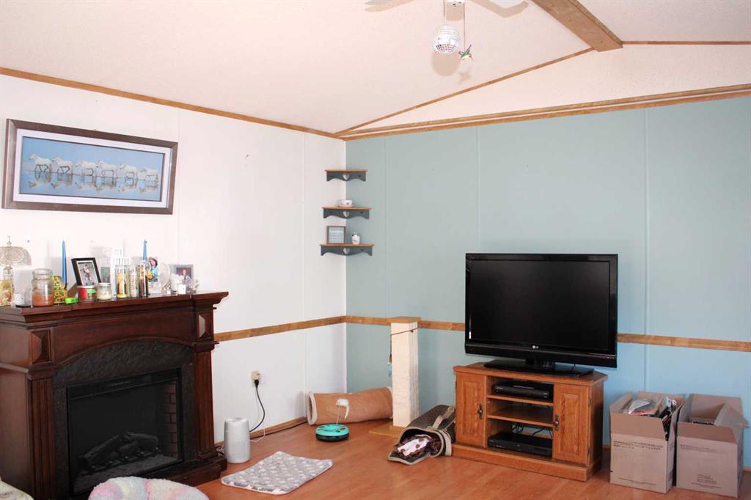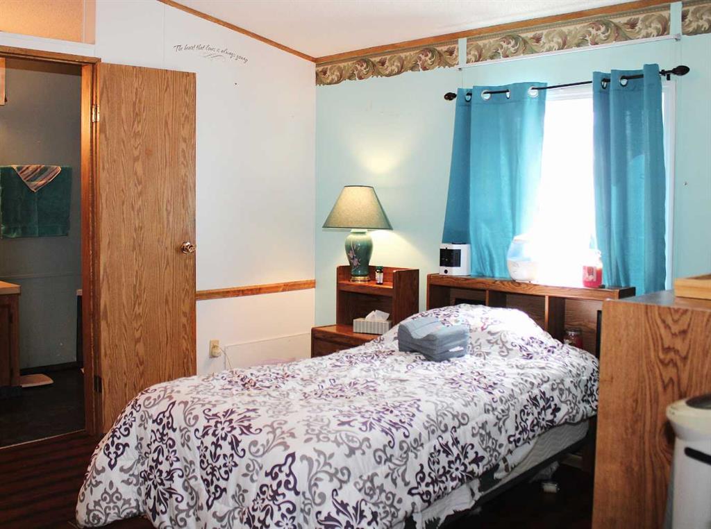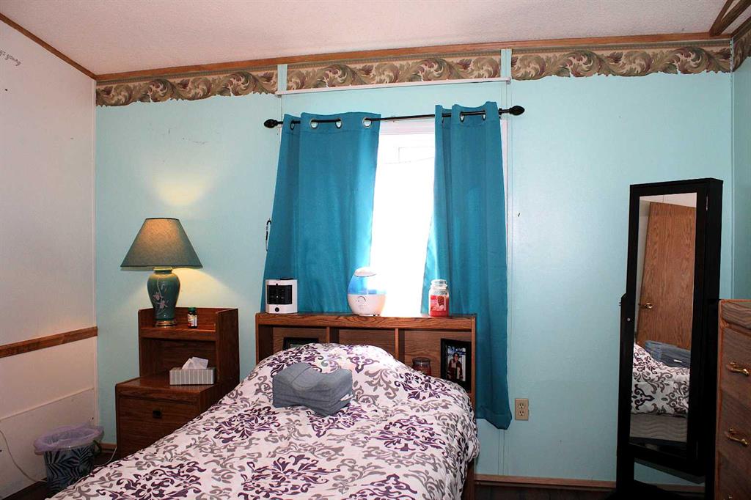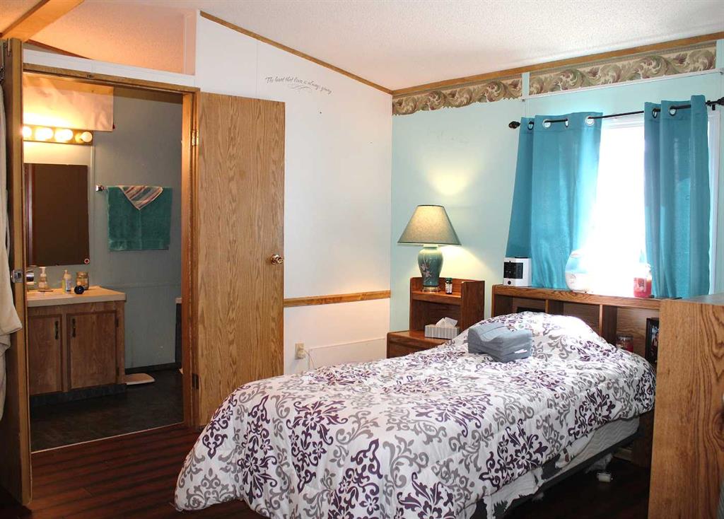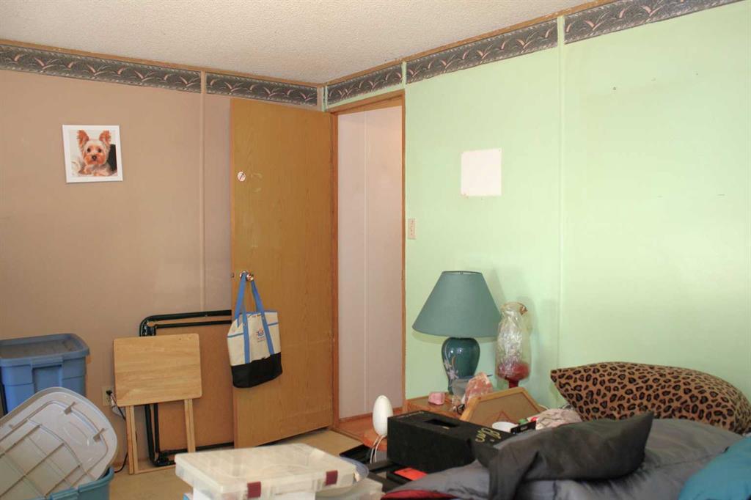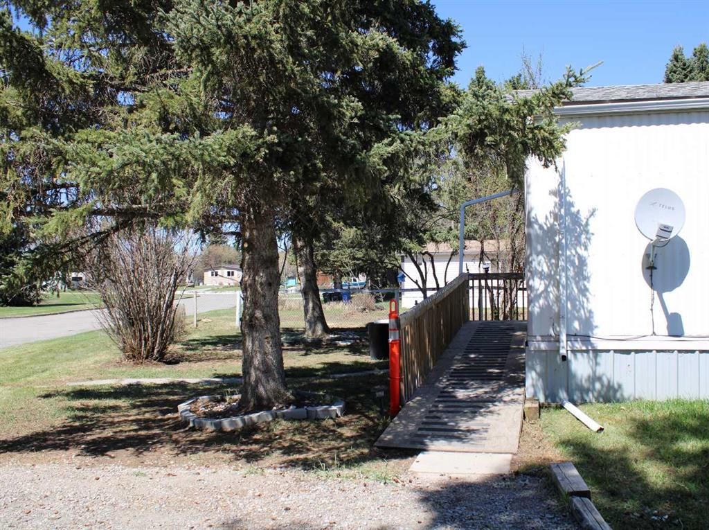$ 284,900
3
BEDROOMS
2 + 0
BATHROOMS
1,248
SQUARE FEET
1989
YEAR BUILT
** JUST in time for SPRING ** This well-maintained mobile home sits on its OWN spacious lot, providing plenty of room to add a GARDEN or two. Mature trees will create a BEAUTIFUL backdrop for colourful flowers and vegetables. If you have MOBILITY issues, you will APPRECIATE the gentle grade of the WHEELCHAIR RAMP !!. A front PARKING pad allows easy access to the ramp, leading to a covered DECK and then into the home. There is a metal-clad CARPORT at the back with back-alley access and a matching garden shed for storage. The interior highlights a CLASSIC mobile home DESIGN, featuring TWO bedrooms and a bathroom at one end, while the PRIVATE PRIMARY bedroom, complete with an en-suite bathroom, is situated at the opposite end. The main living areas, including the KITCHEN and DINING, are located between. The SPACIOUS kitchen and dining area truly serve as the HEART and SOUL of this home, offering ample cupboard space, storage, and countertops. Newer appliances and a MODERN backsplash complement the tile-like flooring, providing a nice CONTRAST against the darker cabinets. A unique GLASS partition separates the kitchen and dining room from the living room, creating a CREATIVE focal point while subtly TRANSITIONING between the two areas. The living room walls feature a LOVELY SHADE of blue that harmonizes well with the furniture and the RICH-TONED laminate flooring. A main bathroom separates the two bedrooms, and the larger of the two bedrooms occupies the ENTIRE end section and is very spacious. For added PRIVACY, the primary bedroom is located at the opposite end. It feels like a RETREAT, featuring an oversized space, a huge DOUBLE closet, and a full 4-piece ensuite bathroom with a jetted tub. The FURNACE was REPLACED last year, and the HOT WATER TANK is only 5 years old. The bathroom SINKS have been UPGRADED, and the roof SHINGLES and SKYLIGHT are approximately 10 years old. ** HOME OWNERSHIP ** complete with mobility access ** IS ATTAINABLE ** Sundre is a VIBRANT community with a lot to OFFER its approximately 2,800 residents. It features an ARENA, CURLING RINK, professional RODEO, and GOLF COURSES, INDOOR POOL, as well as MILES of groomed and natural WALKING and HIKING trails. HOSPITAL, DOCTORS and DENTISTS. You'll also find a variety of EATERIES, coffee shops, and local BUSINESSES in the area. **WELCOME HOME**
| COMMUNITY | |
| PROPERTY TYPE | Detached |
| BUILDING TYPE | Manufactured House |
| STYLE | Single Wide Mobile Home |
| YEAR BUILT | 1989 |
| SQUARE FOOTAGE | 1,248 |
| BEDROOMS | 3 |
| BATHROOMS | 2.00 |
| BASEMENT | None |
| AMENITIES | |
| APPLIANCES | Dishwasher, Dryer, Electric Stove, Microwave, Refrigerator, Washer |
| COOLING | None |
| FIREPLACE | N/A |
| FLOORING | Laminate, Linoleum |
| HEATING | Forced Air |
| LAUNDRY | Laundry Room, Main Level |
| LOT FEATURES | Back Lane, Back Yard, Few Trees, Front Yard, Lawn, Level, Low Maintenance Landscape |
| PARKING | Alley Access, Carport, Parking Pad |
| RESTRICTIONS | None Known |
| ROOF | Asphalt Shingle |
| TITLE | Fee Simple |
| BROKER | Century 21 Westcountry Realty Ltd. |
| ROOMS | DIMENSIONS (m) | LEVEL |
|---|---|---|
| 4pc Ensuite bath | 49`3" x 18`1" | Main |
| Bedroom - Primary | 49`3" x 38`7" | Main |
| Eat in Kitchen | 58`6" x 49`3" | Main |
| Living Room | 51`11" x 49`3" | Main |
| Bedroom | 32`3" x 27`8" | Main |
| Bedroom | 49`3" x 33`4" | Main |
| 4pc Bathroom | Main |





