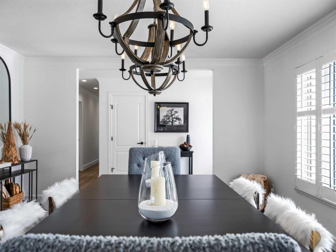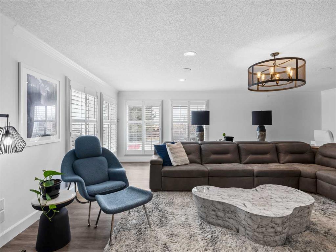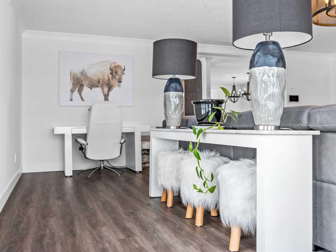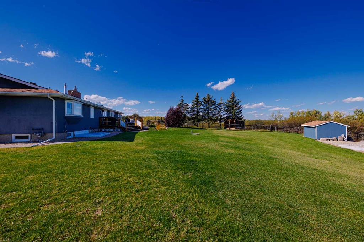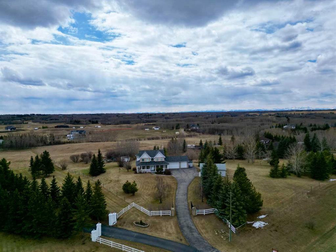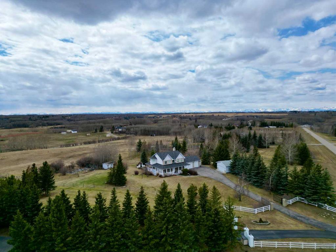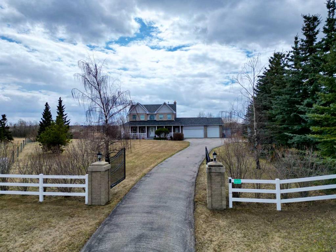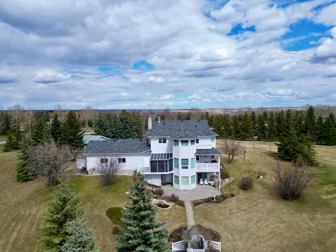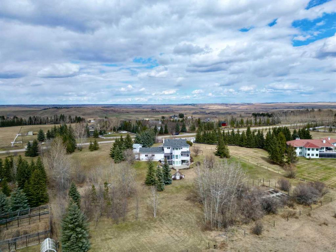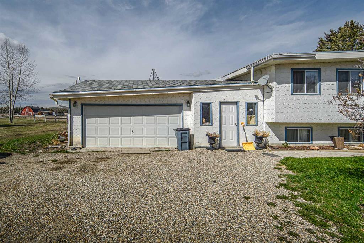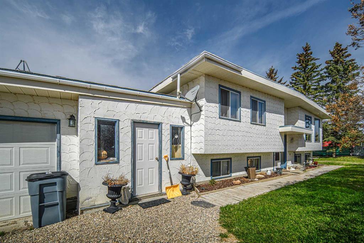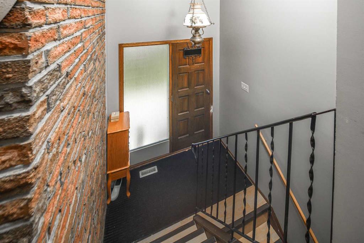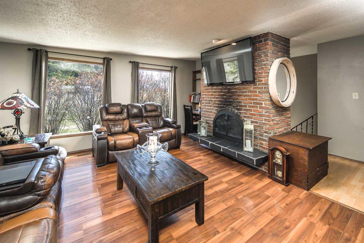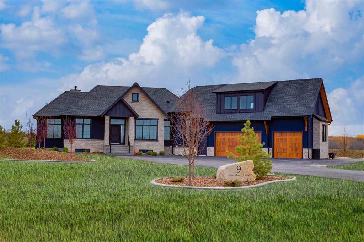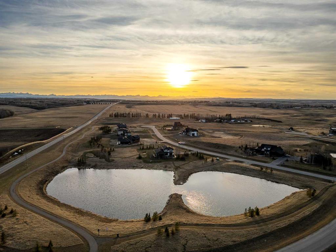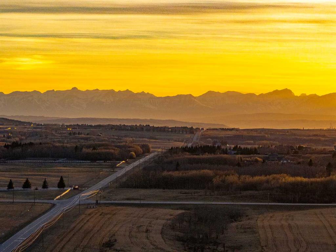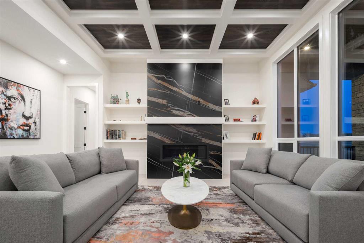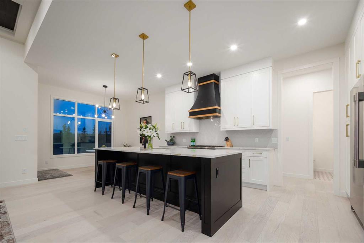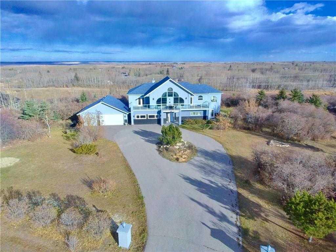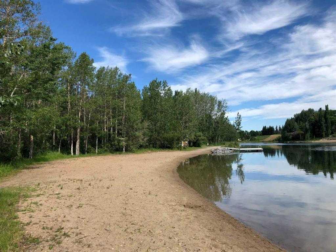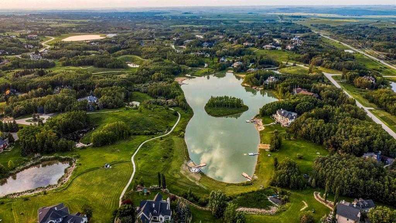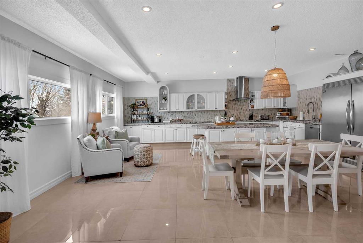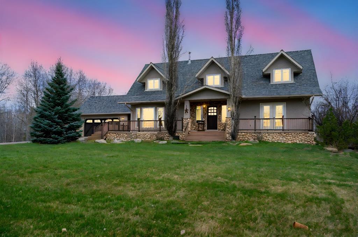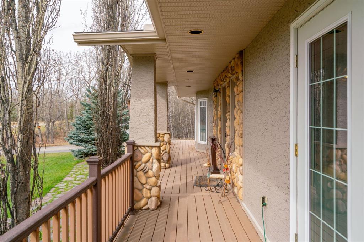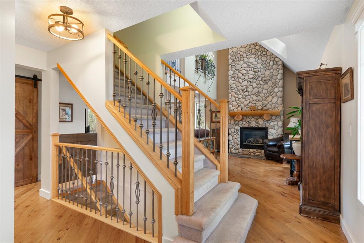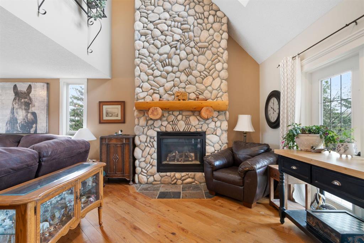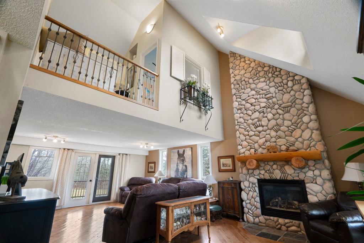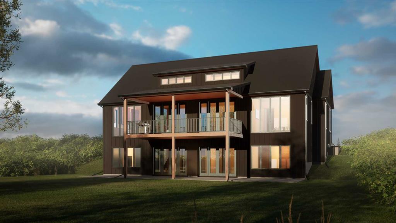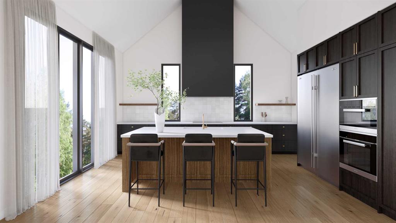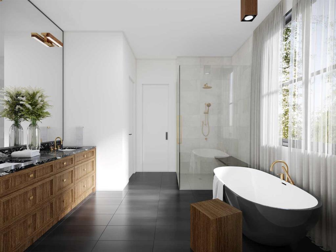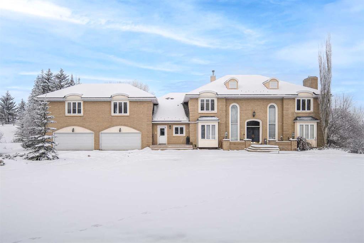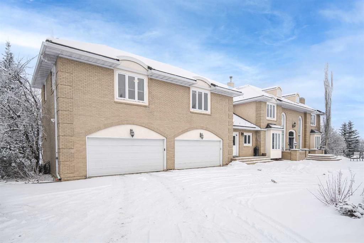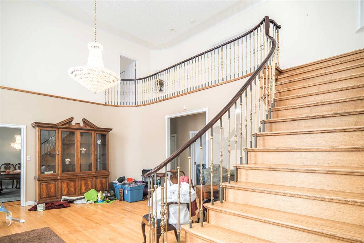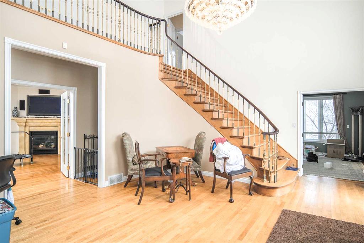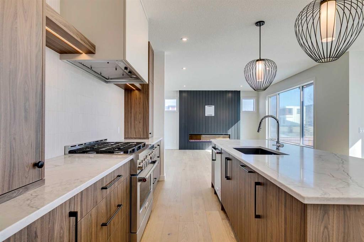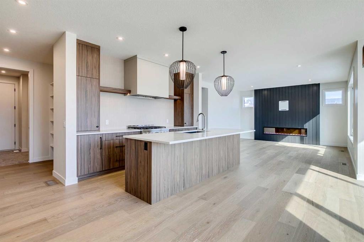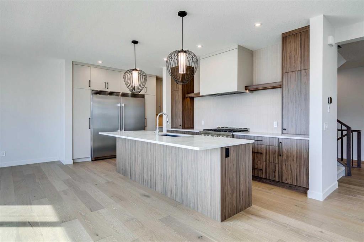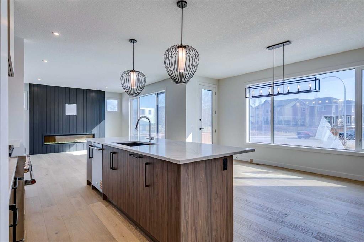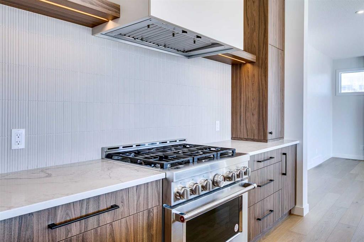31 Cherry Valley Court
Rural Rocky View County T3R 1C9
MLS® Number: A2168980
$ 1,700,000
4
BEDROOMS
3 + 0
BATHROOMS
2,380
SQUARE FEET
1979
YEAR BUILT
Stunning, sprawling bungalow that boasts of luxury and comfort. The home is situated in a peaceful and serene neighborhood that provides a relaxing and tranquil environment. The property is easily accessible, just a few minutes drive from major shopping centers, schools, and all amenities and boasts a 2,380 sqft home that is designed to impress, featuring modern and stylish finishes including exterior gemstone lighting and showcases an incredible 2800 sqft shop with all the upgrades. The self-contained shop boasts 16ft ceilings with 14x12ft doors, in-floor heating, a 3pc bathroom, upper level loft with deck and holding tank! Moving into the home, the open-concept living area creates a spacious and bright ambiance that allows natural light to flow in, accentuating the sleek vinyl plank floors, upgraded light fixtures and shutters on all main floor windows. The high ceilings and large windows offer a breathtaking view of the surrounding landscape. The dining area, which is designed to accommodate a large dining table, is perfect for family gatherings and entertaining guests and boasts a beautiful fireplace with white brick surround that is replicated in the kitchen as well. The kitchen is a chef's dream, featuring top-of-the-line stainless steel appliances, quartz countertops, and an abundance of storage space. The kitchen island provides additional counter space and doubles as a breakfast bar. The main level of the home also features a cozy family room, complete with a gas fireplace, perfect for those chilly winter nights. The family room is designed to offer a relaxing and comfortable atmosphere, with large windows that provide an unobstructed view of the backyard. The backyard is a private oasis, featuring a large deck and grassed area that is perfect for outdoor entertaining and relaxation and is complete with a horse shelter and shed. The primary suite is a luxurious retreat, featuring a large closet and an ensuite bathroom that is complete with a large soaker tub, in-floor heating and a steam shower. The additional two bedrooms are spacious and bright, each with ample closet space and large windows that provide natural light with close proximity to the gorgeous 3pc bathroom with in-floor heating. Completing this level is an incredible laundry and mudroom space and attached triple car garage. The lower level of the home is fully finished and features a large recreation room and family room space, boasting a fireplace with stone surround and is topped off with another bedroom and 3pc bathroom. Additional features of this incredible property include ELAN home entertainment system, air conditioning, an R/O System, newer windows, water softener, 750 gallons of fresh water storage and central vacuum system. This home is the perfect blend of style, comfort, and functionality. The attention to detail and high-end finishes are evident throughout the home, making it a must-see for anyone looking for a luxurious and spacious family home in a peaceful & serene environment!
| COMMUNITY | Cherry Valley Est |
| PROPERTY TYPE | Detached |
| BUILDING TYPE | House |
| STYLE | Acreage with Residence, Bungalow |
| YEAR BUILT | 1979 |
| SQUARE FOOTAGE | 2,380 |
| BEDROOMS | 4 |
| BATHROOMS | 3.00 |
| BASEMENT | Finished, Full |
| AMENITIES | |
| APPLIANCES | Dishwasher, Dryer, Electric Stove, Garage Control(s), Microwave, Range Hood, Refrigerator, Washer, Window Coverings |
| COOLING | None |
| FIREPLACE | Brick Facing, Gas, Mantle |
| FLOORING | Carpet, Ceramic Tile, Cork, Hardwood, Marble, Slate |
| HEATING | High Efficiency, In Floor, Forced Air |
| LAUNDRY | Laundry Room, Main Level |
| LOT FEATURES | Back Yard, Backs on to Park/Green Space, Lawn, Garden, Low Maintenance Landscape, Gentle Sloping, No Neighbours Behind, Landscaped, Many Trees, Yard Drainage, Yard Lights, Paved, Private, Treed |
| PARKING | Triple Garage Attached |
| RESTRICTIONS | Restrictive Covenant, Utility Right Of Way |
| ROOF | Asphalt Shingle |
| TITLE | Fee Simple |
| BROKER | RE/MAX First |
| ROOMS | DIMENSIONS (m) | LEVEL |
|---|---|---|
| Game Room | 38`1" x 16`3" | Lower |
| Bedroom | 14`7" x 12`2" | Lower |
| Storage | 12`9" x 11`6" | Lower |
| Furnace/Utility Room | 8`3" x 6`2" | Lower |
| Office | 12`1" x 11`3" | Lower |
| 3pc Bathroom | Lower | |
| Furnace/Utility Room | 22`9" x 13`4" | Lower |
| 3pc Bathroom | Main | |
| 4pc Ensuite bath | Main | |
| Bedroom | 11`11" x 11`5" | Main |
| Bedroom | 11`11" x 11`6" | Main |
| Breakfast Nook | 13`6" x 13`0" | Main |
| Dining Room | 13`8" x 19`5" | Main |
| Kitchen | 13`6" x 14`5" | Main |
| Laundry | 13`6" x 19`0" | Main |
| Living Room | 22`3" x 23`3" | Main |
| Bedroom - Primary | 13`5" x 12`10" | Main |
| Bonus Room | 6`0" x 2`10" | Main |










