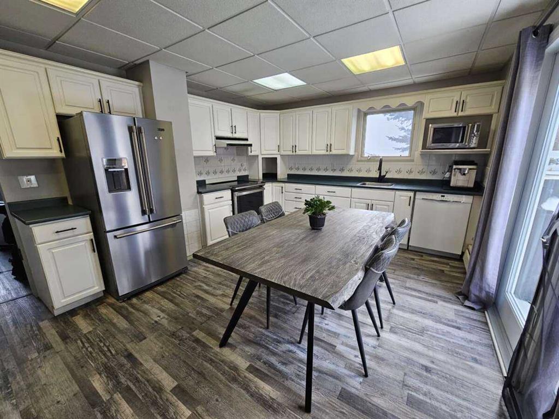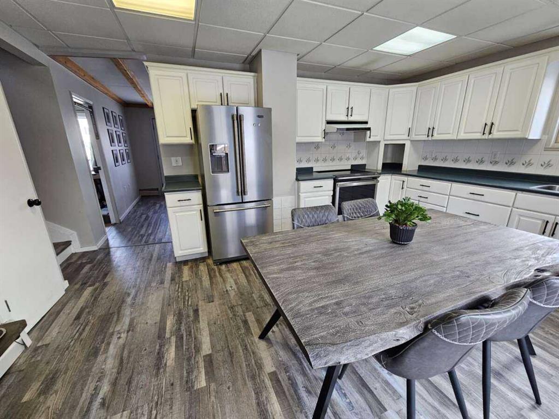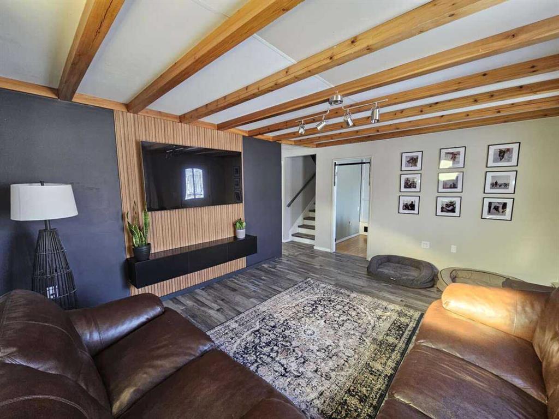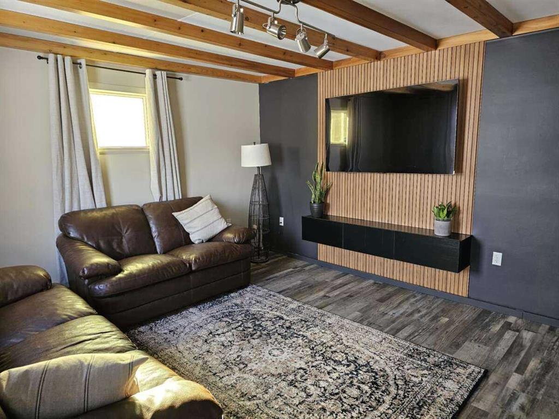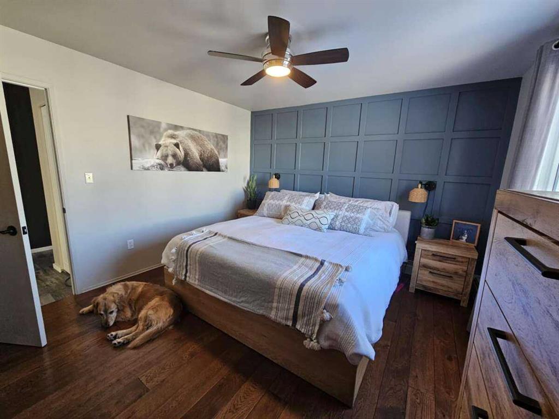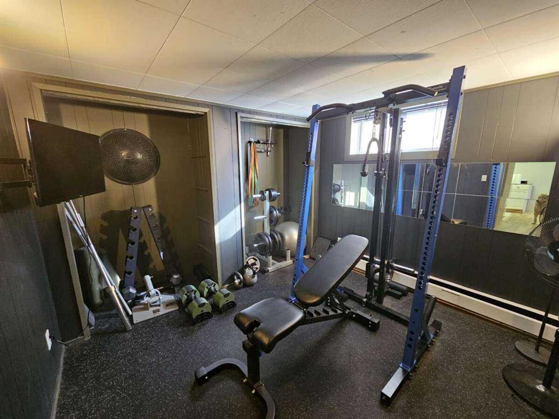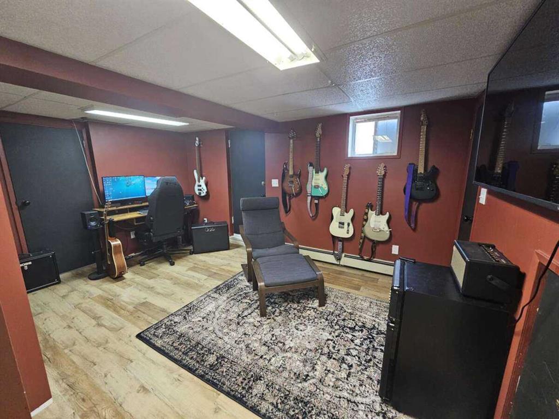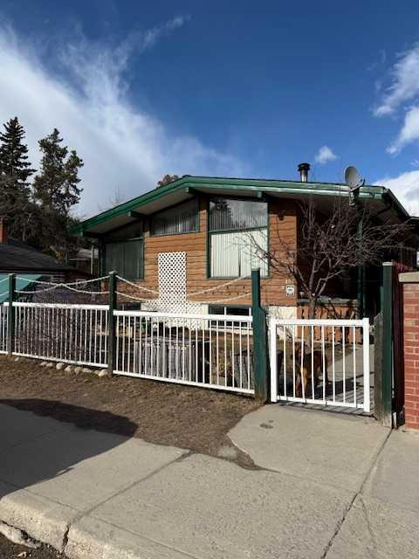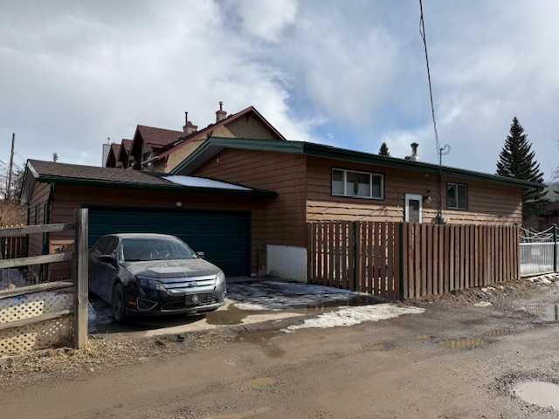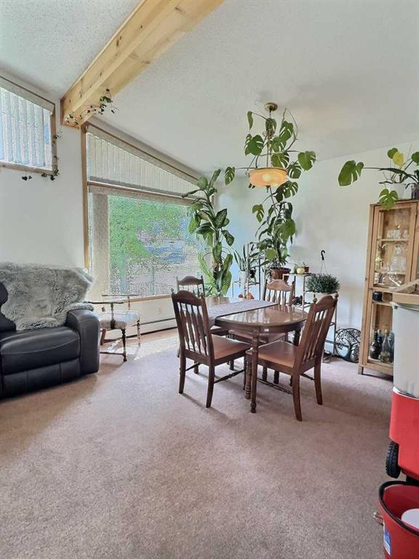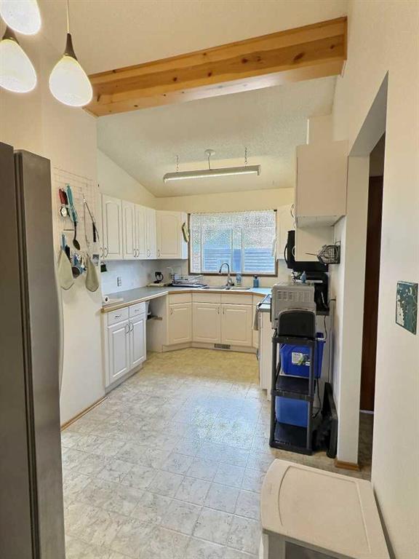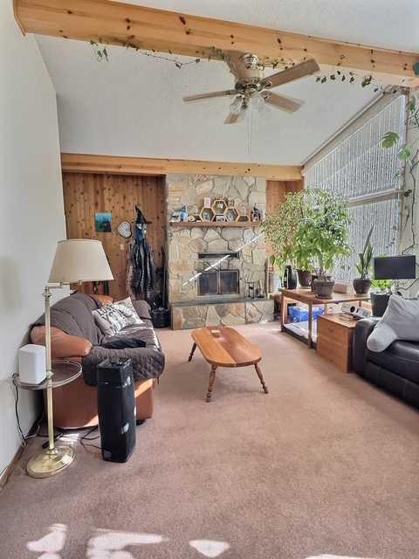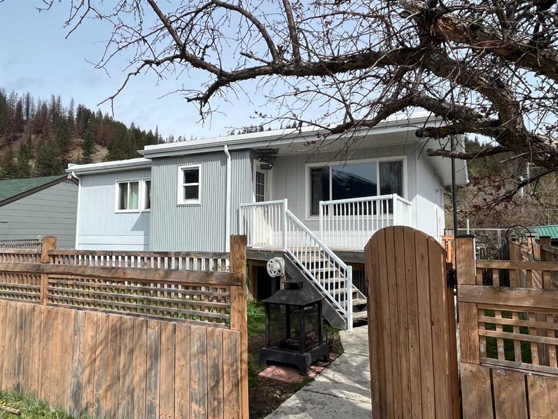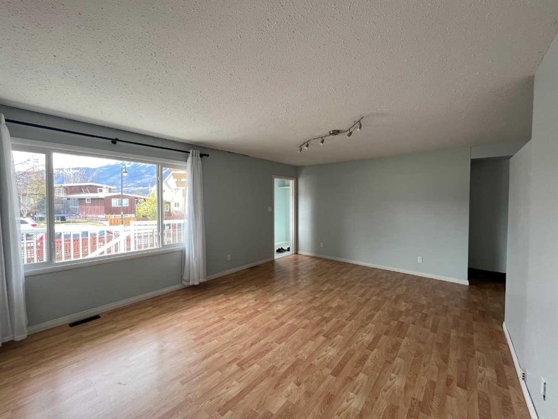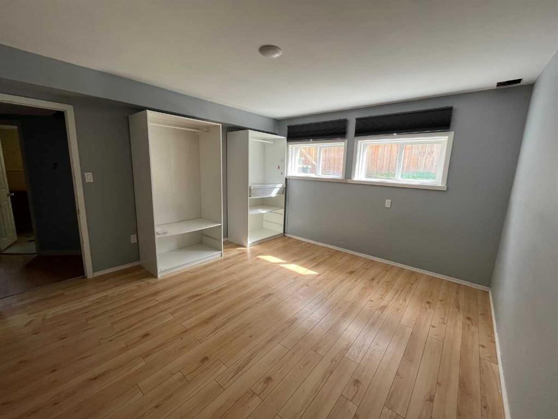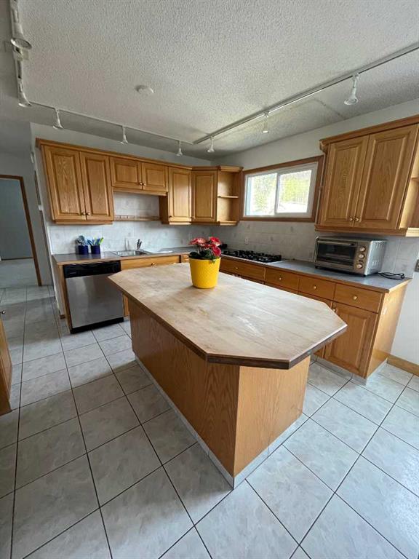309 Aspen Avenue
Jasper T0E 1E0
MLS® Number: A2207720
$ 1,200,000
6
BEDROOMS
2 + 1
BATHROOMS
1,250
SQUARE FEET
1940
YEAR BUILT
For more information, please click Brochure button. This beautifully updated, move-in-ready home offers plenty of space and versatility. Upstairs, you'll find 4 generously sized bedrooms and a fully renovated 4-piece bathroom. The main floor features a convenient half bathroom, a bright kitchen with brand-new appliances and a pantry, a stylishly updated living room, and a bonus room that can serve as a fourth bedroom or flex space. The lower level adds even more functionality with a second laundry room, a 3-piece bathroom, a fifth bedroom, and a spacious rec room with a separate entrance. The rec room can easily be converted into a sixth bedroom. Outside, the home boasts a huge fenced yard, an oversized powered shed (formerly a garage), a cement parking pad within the fenced area, an additional gravel parking pad, a sectioned-off garden, and a carport for added convenience. This home is designed for both comfort and practicality—perfect for families or investors alike!
| COMMUNITY | Jasper |
| PROPERTY TYPE | Detached |
| BUILDING TYPE | House |
| STYLE | 2 Storey |
| YEAR BUILT | 1940 |
| SQUARE FOOTAGE | 1,250 |
| BEDROOMS | 6 |
| BATHROOMS | 3.00 |
| BASEMENT | Finished, Full |
| AMENITIES | |
| APPLIANCES | Built-In Range, Dishwasher, Dryer, Electric Range, Microwave, Oven, Refrigerator, Washer, Washer/Dryer Stacked |
| COOLING | None |
| FIREPLACE | N/A |
| FLOORING | Ceramic Tile, Hardwood, Laminate, Vinyl |
| HEATING | Baseboard, Natural Gas, Radiant |
| LAUNDRY | In Basement |
| LOT FEATURES | Back Yard, Front Yard, Lawn |
| PARKING | Carport |
| RESTRICTIONS | Mineral Rights |
| ROOF | Asphalt Shingle |
| TITLE | Fee Simple |
| BROKER | Easy List Realty |
| ROOMS | DIMENSIONS (m) | LEVEL |
|---|---|---|
| Bedroom | 9`1" x 14`6" | Basement |
| Bedroom | 10`0" x 8`9" | Basement |
| 3pc Bathroom | 0`0" x 0`0" | Basement |
| Bedroom | 12`2" x 8`10" | Main |
| 2pc Bathroom | 0`0" x 0`0" | Main |
| Kitchen | 16`1" x 12`1" | Main |
| Living Room | 15`9" x 12`9" | Main |
| Bedroom - Primary | 11`10" x 11`10" | Second |
| Bedroom | 11`2" x 10`6" | Second |
| Bedroom | 12`2" x 8`10" | Second |
| 4pc Bathroom | 0`0" x 0`0" | Second |


