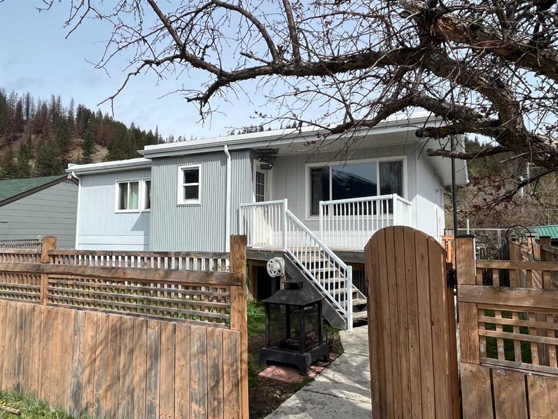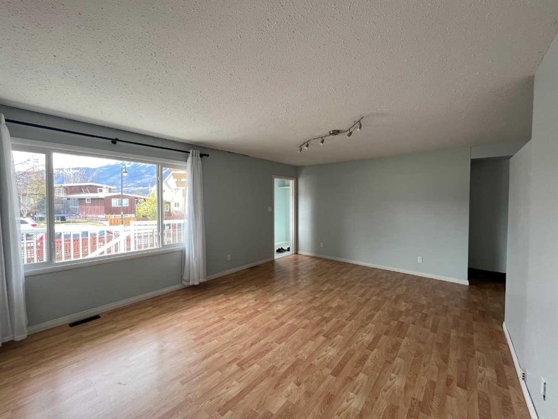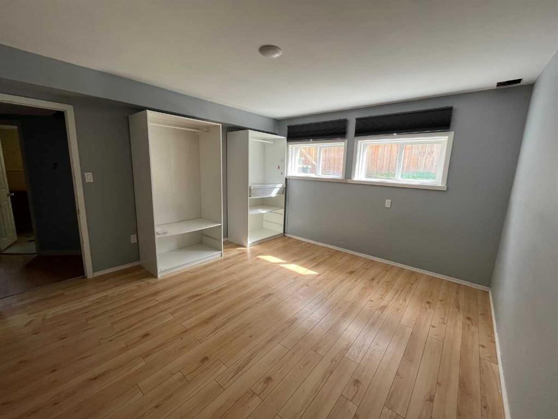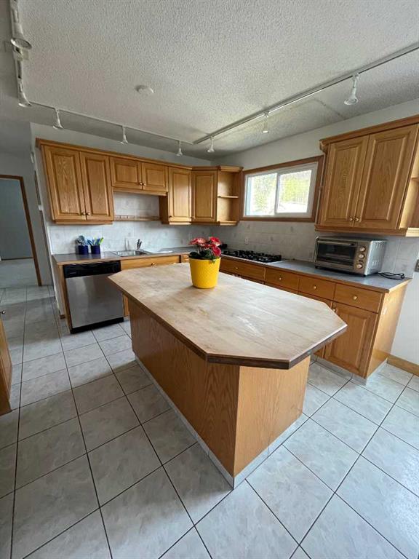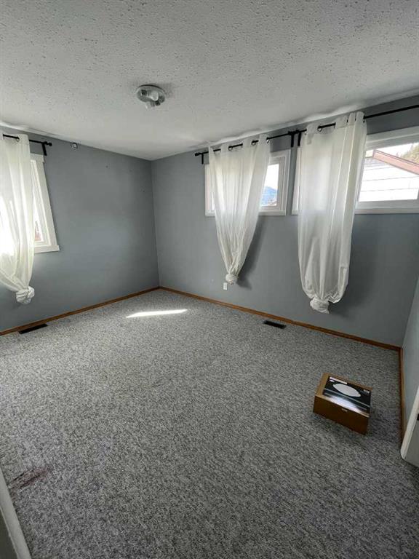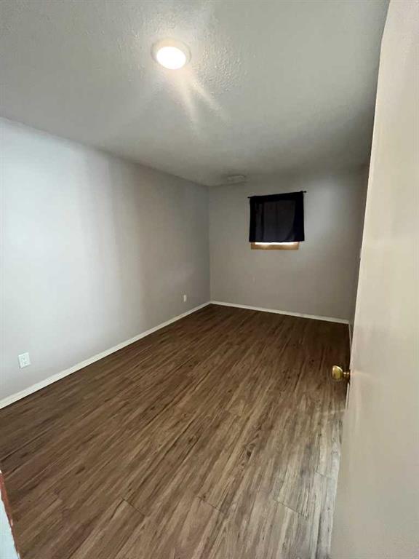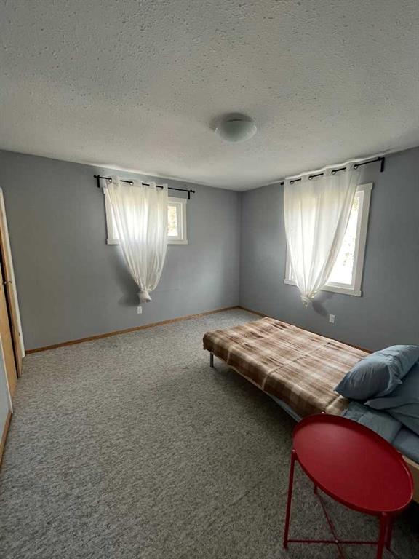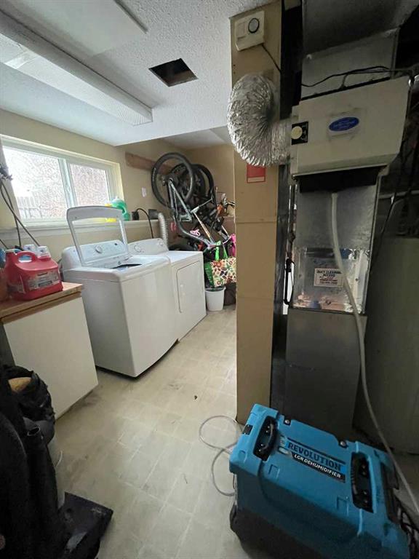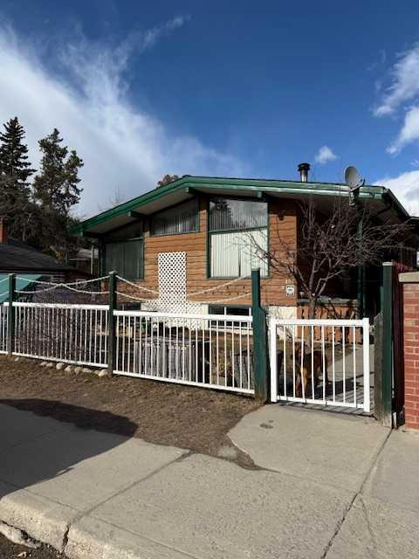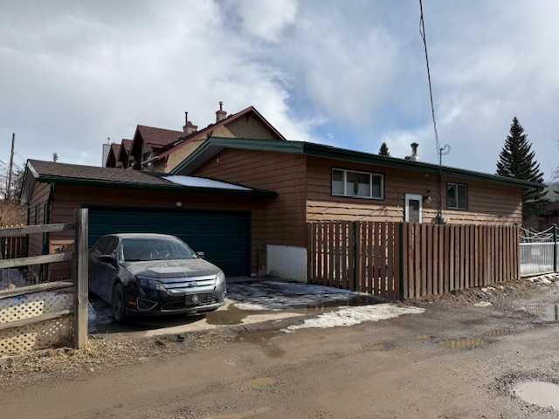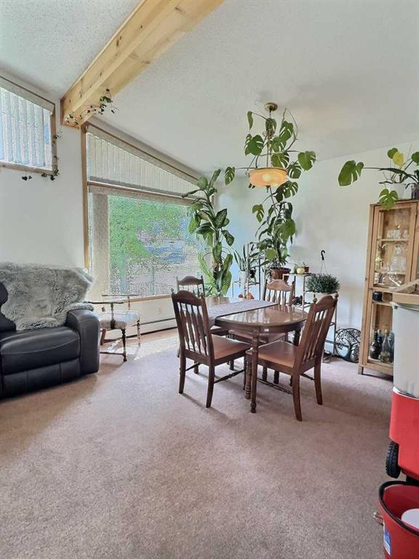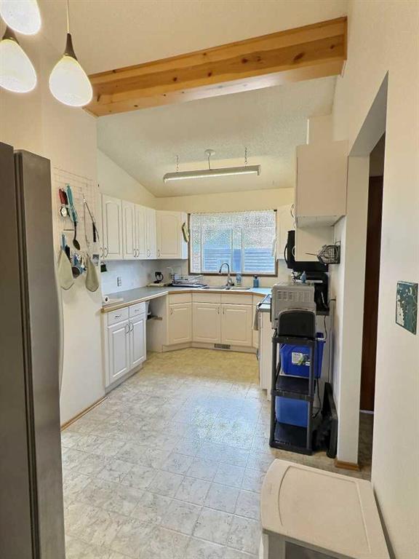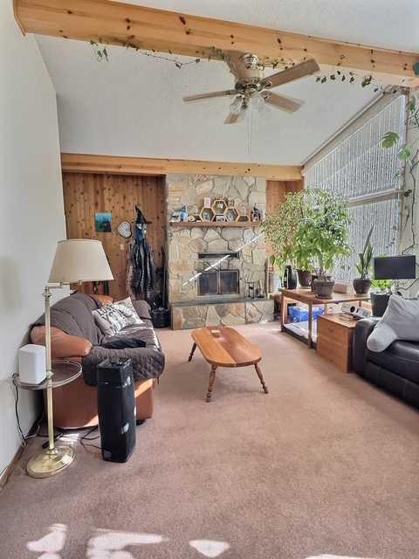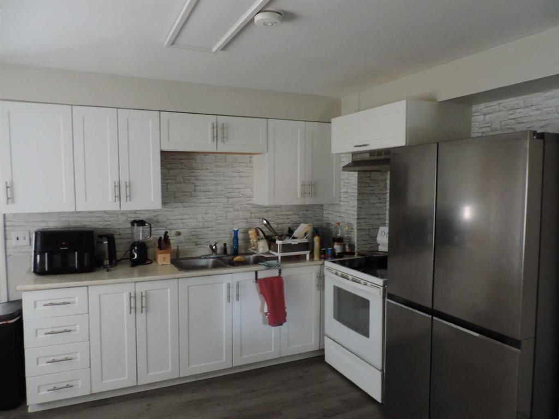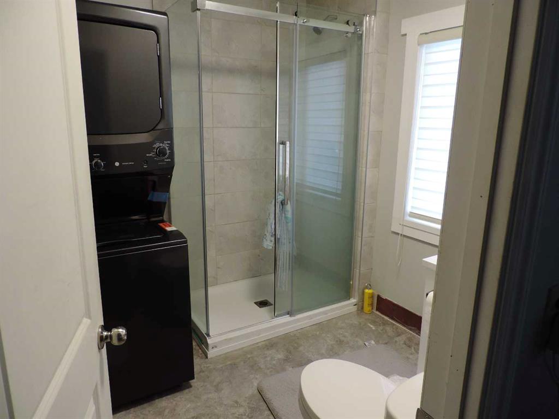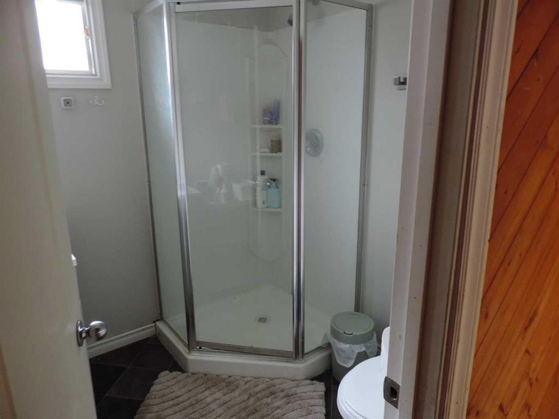810 Tonquin Street
Jasper T0E 1E0
MLS® Number: A2198172
$ 999,900
5
BEDROOMS
2 + 0
BATHROOMS
1,106
SQUARE FEET
1958
YEAR BUILT
Bright and sunny home on desirable quiet street in the middle of Jasper, close to schools, hospital, and parks. Three bedroom bungalow with a walkout basement plus 2 bedrooms down. Mid-century modern home with many upgrades over the past 9 years including: New roof, energy efficient windows, new hot water tank, new front deck and stairs, Thermador appliances main floor and new bathroom in basement, newer laundry appliances, heated and insulated 2 car garage. Vacant and ready for occupancy!
| COMMUNITY | Jasper |
| PROPERTY TYPE | Detached |
| BUILDING TYPE | House |
| STYLE | Bungalow |
| YEAR BUILT | 1958 |
| SQUARE FOOTAGE | 1,106 |
| BEDROOMS | 5 |
| BATHROOMS | 2.00 |
| BASEMENT | Finished, Full |
| AMENITIES | |
| APPLIANCES | Dishwasher, Gas Cooktop, Microwave, Oven-Built-In, Refrigerator, Washer/Dryer |
| COOLING | None |
| FIREPLACE | N/A |
| FLOORING | Carpet, Ceramic Tile, Laminate, Linoleum |
| HEATING | Forced Air |
| LAUNDRY | In Basement |
| LOT FEATURES | Back Yard, Few Trees, Front Yard, Lawn, Street Lighting |
| PARKING | Double Garage Detached |
| RESTRICTIONS | None Known |
| ROOF | Asphalt |
| TITLE | Leasehold |
| BROKER | ROYAL LEPAGE SUMMITVIEW REALTY |
| ROOMS | DIMENSIONS (m) | LEVEL |
|---|---|---|
| Living Room | 13`8" x 12`7" | Basement |
| Kitchen With Eating Area | 11`7" x 13`0" | Basement |
| Bedroom | 13`4" x 12`6" | Basement |
| Bedroom | 8`4" x 12`6" | Basement |
| 3pc Bathroom | 0`0" x 0`0" | Basement |
| Laundry | 9`8" x 13`4" | Basement |
| Living Room | 18`4" x 14`8" | Main |
| Dining Room | 7`4" x 5`8" | Main |
| Kitchen | 13`0" x 12`0" | Main |
| Bedroom - Primary | 12`0" x 12`0" | Main |
| Bedroom | 12`7" x 9`5" | Main |
| Bedroom | 8`9" x 9`7" | Main |
| 4pc Bathroom | 0`0" x 0`0" | Main |

