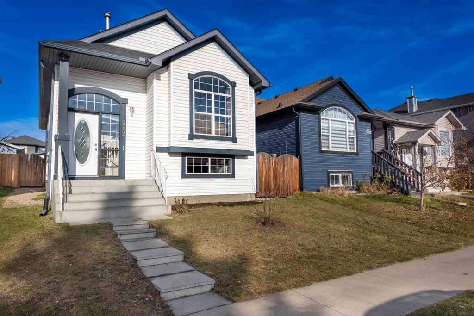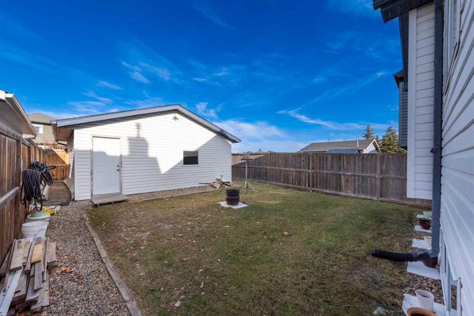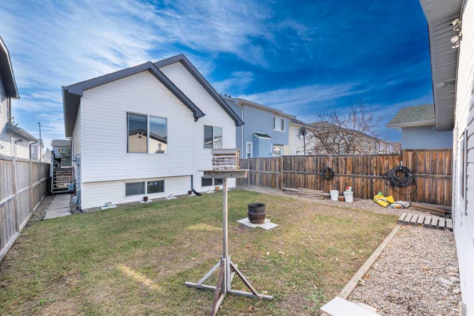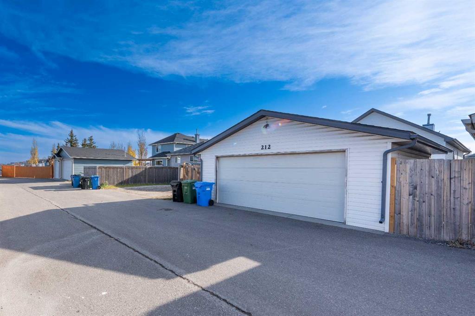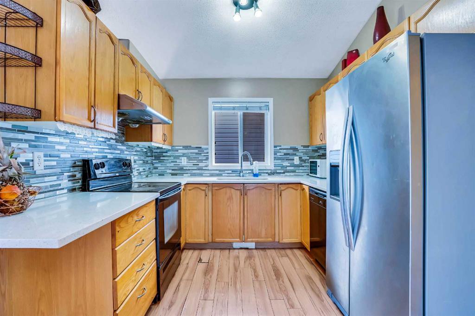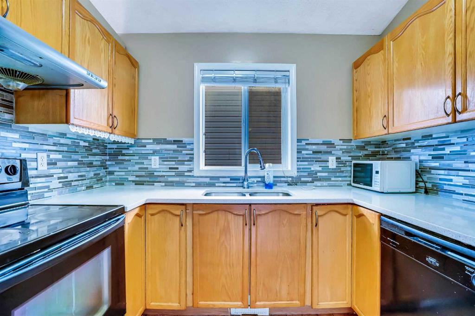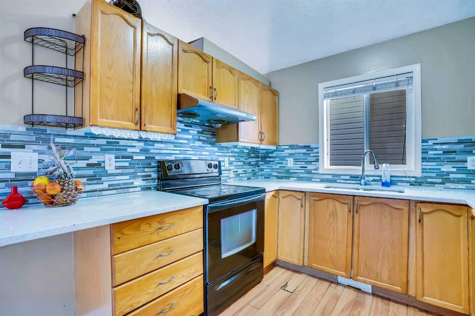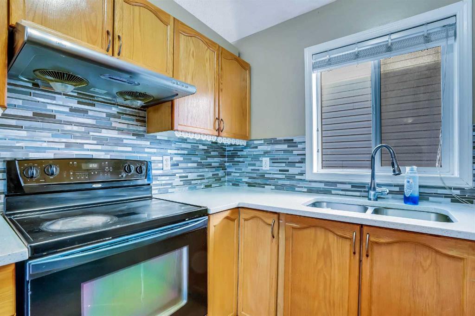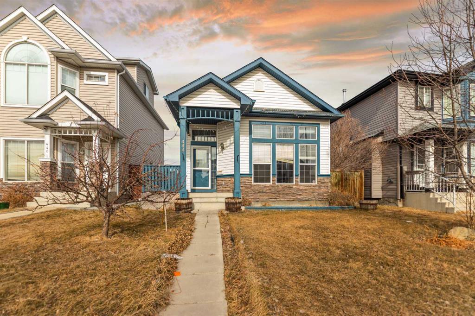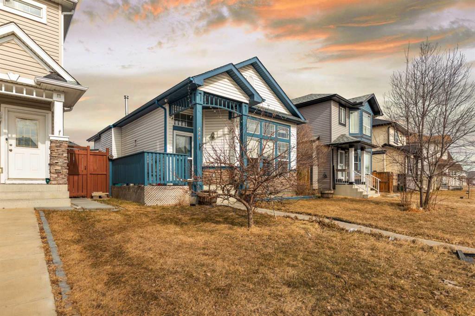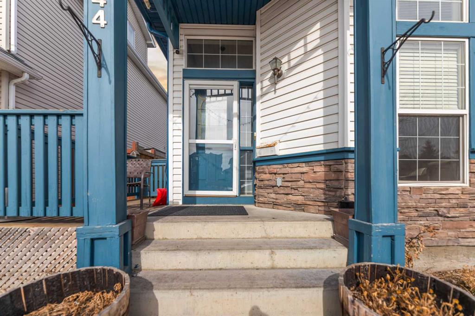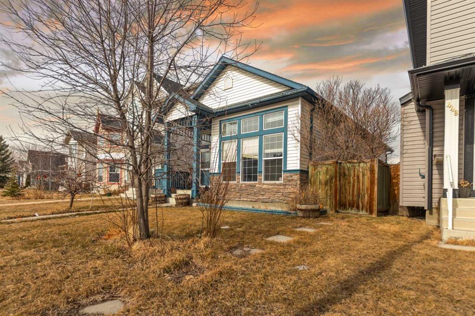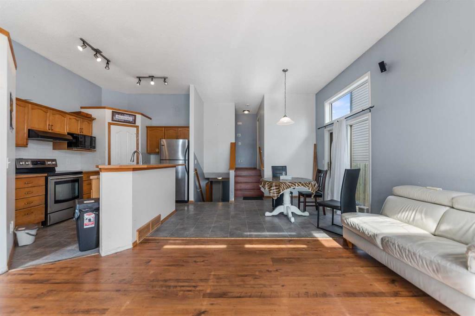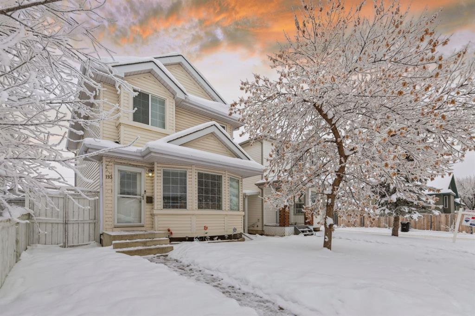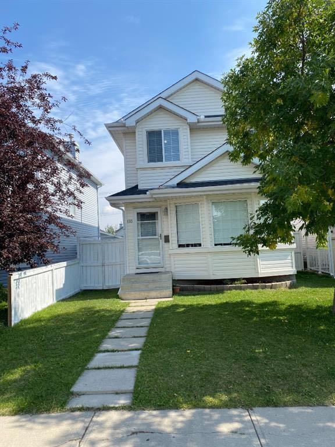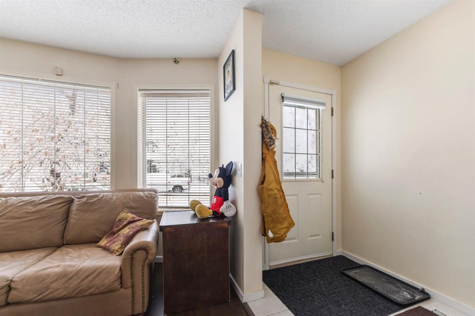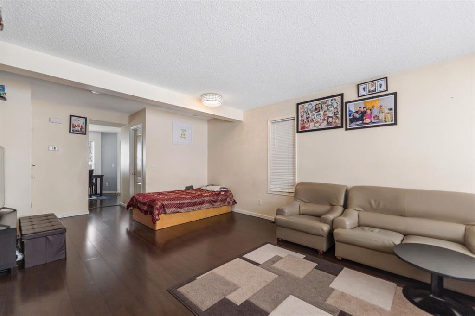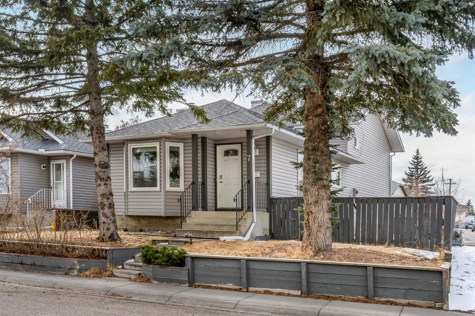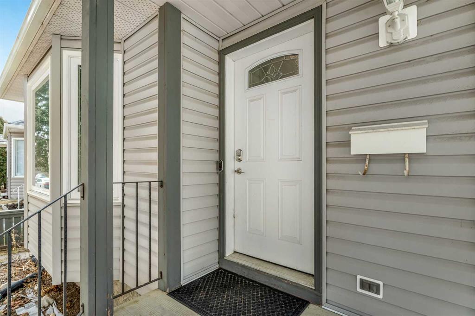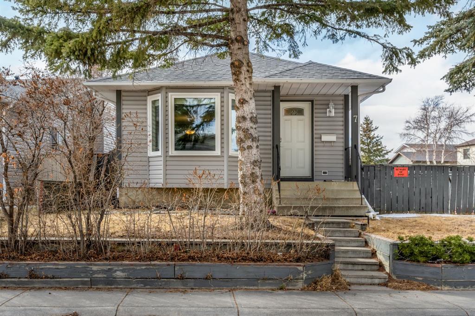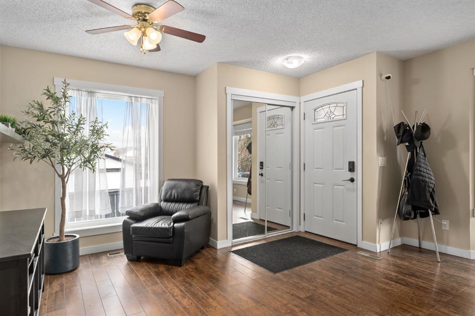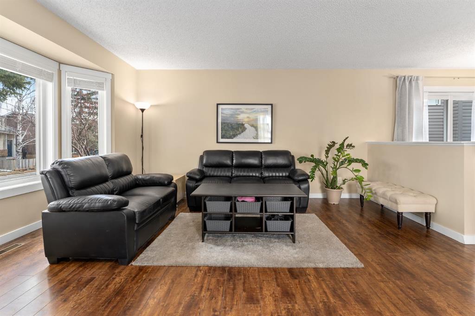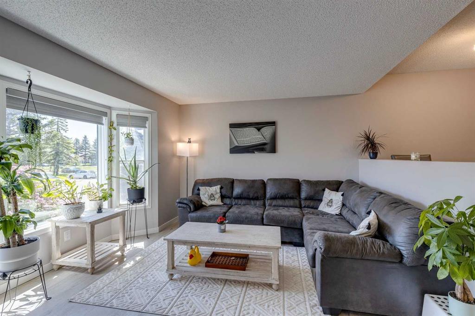308 Taradale Drive NE
Calgary T3J 4N9
MLS® Number: A2204460
$ 515,000
4
BEDROOMS
2 + 0
BATHROOMS
1,236
SQUARE FEET
2002
YEAR BUILT
INVESTMENT OPPORTUNITY Imagine an ‘oasis’ in the heart of Taradale! Lush trees and shrubs in the front yard create a restful space and a covered patio in your private back yard with low maintenance landscaping provide a wonderful place to relax. This uniquely designed four bedroom, two full bath, four level split is perfect for your family or an income potential to rent out the two-bedroom illegal suite in the basement. Designed by the owner, the home is functional and comfortable with laminate and slate flooring throughout. There is a large, open kitchen area to enjoy your company while they visit in the living room. Vaulted ceilings on the main level create even more space and a warm atmosphere. Several archways throughout the house display the attention to detail of the beautiful design of the home. The home has a separate laundry for the illegal suited basement. There is a newer roof, water heater and a new 2024 furnace! Listing agent is the executor of the estate. Book a showing today!
| COMMUNITY | Taradale |
| PROPERTY TYPE | Detached |
| BUILDING TYPE | House |
| STYLE | 4 Level Split |
| YEAR BUILT | 2002 |
| SQUARE FOOTAGE | 1,236 |
| BEDROOMS | 4 |
| BATHROOMS | 2.00 |
| BASEMENT | Separate/Exterior Entry, Finished, Full, Suite, Walk-Out To Grade |
| AMENITIES | |
| APPLIANCES | Dishwasher, Dryer, Electric Stove, Microwave, Refrigerator, Stove(s), Washer, Washer/Dryer |
| COOLING | None |
| FIREPLACE | N/A |
| FLOORING | Laminate, Slate |
| HEATING | Forced Air, Natural Gas |
| LAUNDRY | Lower Level, Upper Level |
| LOT FEATURES | Back Lane, Back Yard, Backs on to Park/Green Space, Few Trees, Front Yard, Fruit Trees/Shrub(s), Garden, Landscaped, Level, Low Maintenance Landscape, Street Lighting |
| PARKING | Alley Access, Off Street, Outside, RV Access/Parking |
| RESTRICTIONS | None Known |
| ROOF | Asphalt Shingle |
| TITLE | Fee Simple |
| BROKER | Real Broker |
| ROOMS | DIMENSIONS (m) | LEVEL |
|---|---|---|
| Game Room | 18`11" x 12`9" | Lower |
| 3pc Bathroom | 9`8" x 4`9" | Lower |
| Laundry | 6`5" x 3`10" | Lower |
| Kitchen | 10`9" x 9`10" | Main |
| Dining Room | 10`11" x 5`9" | Main |
| Living Room | 13`7" x 12`9" | Main |
| Entrance | 8`4" x 8`1" | Main |
| Bedroom - Primary | 18`11" x 12`6" | Second |
| Bedroom | 12`7" x 8`5" | Second |
| 4pc Bathroom | 7`10" x 5`10" | Second |
| Laundry | 6`6" x 4`5" | Second |
| Kitchen | 10`7" x 7`11" | Suite |
| Bedroom | 13`5" x 9`5" | Suite |
| Bedroom | 12`2" x 9`11" | Suite |
| Furnace/Utility Room | 7`9" x 5`5" | Suite |









































