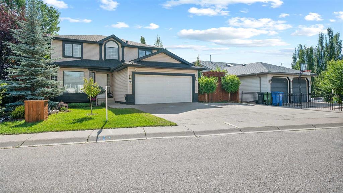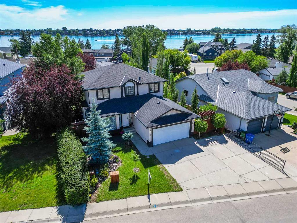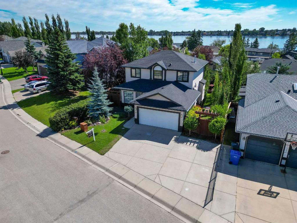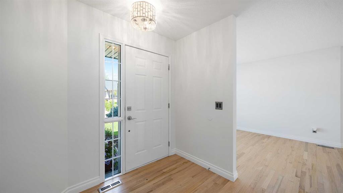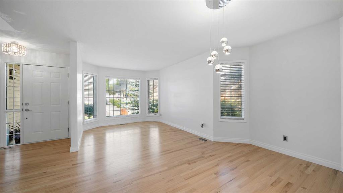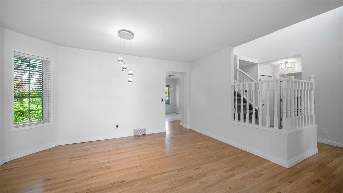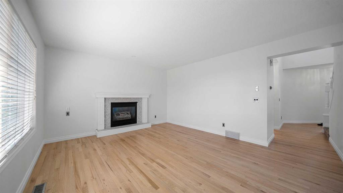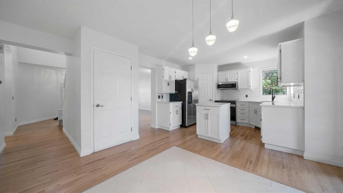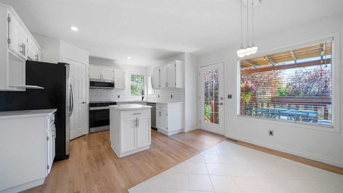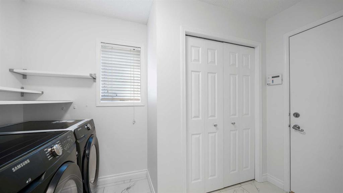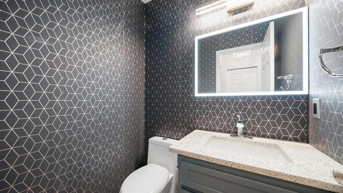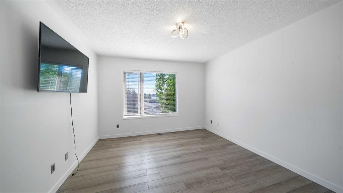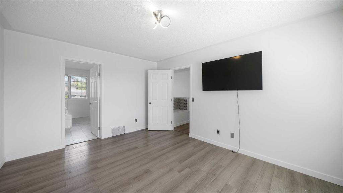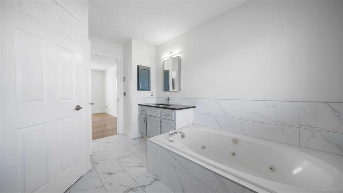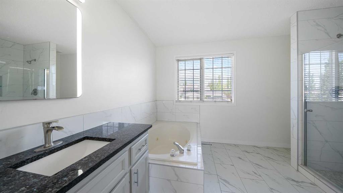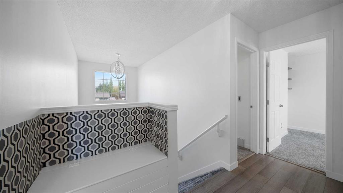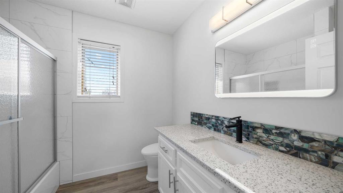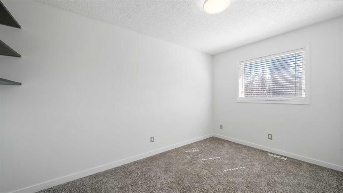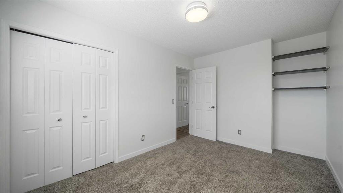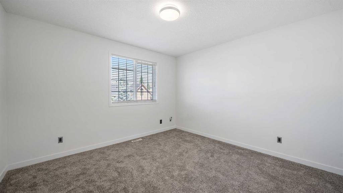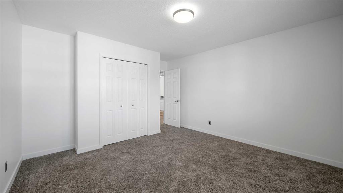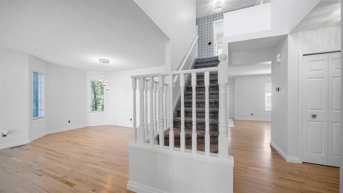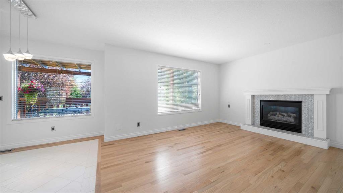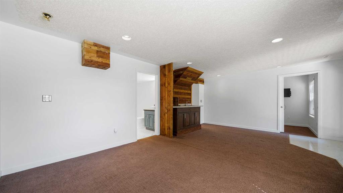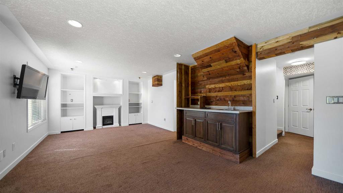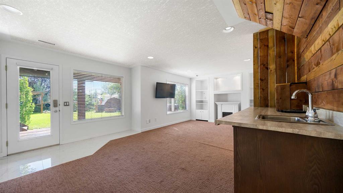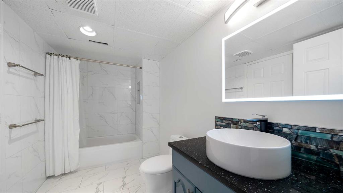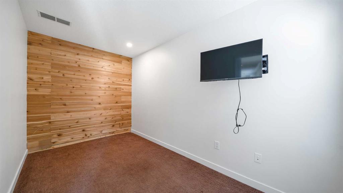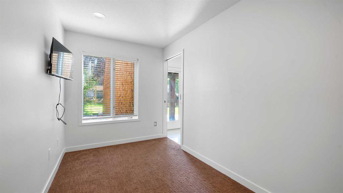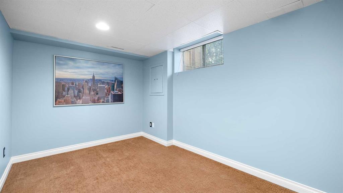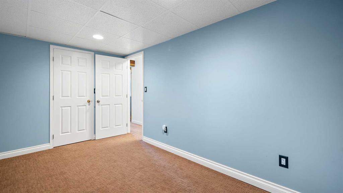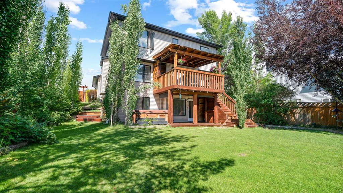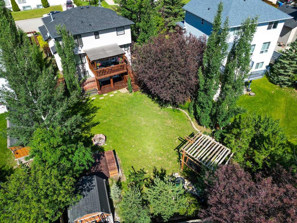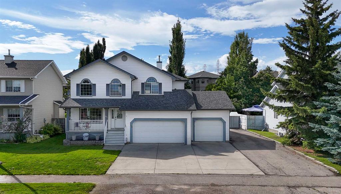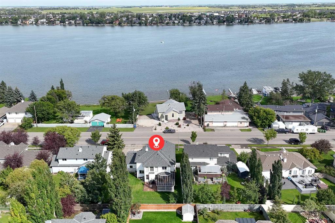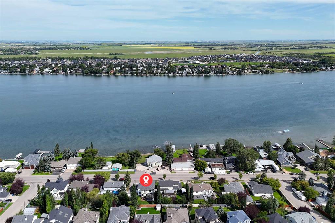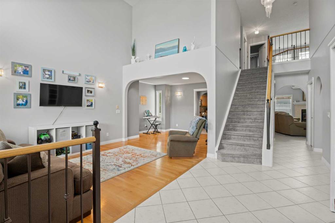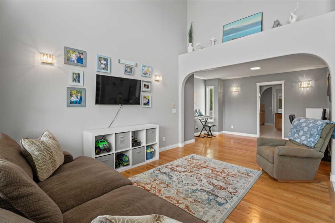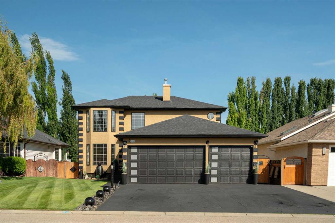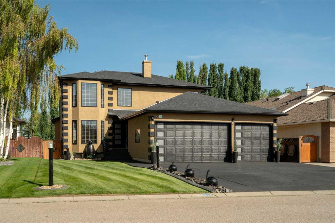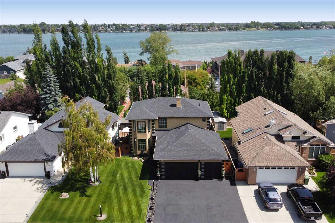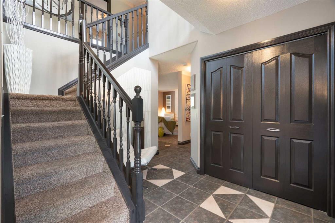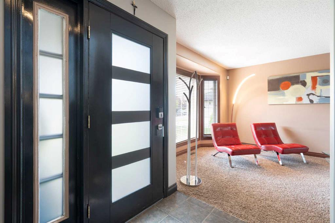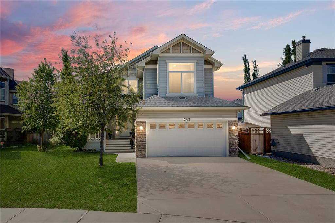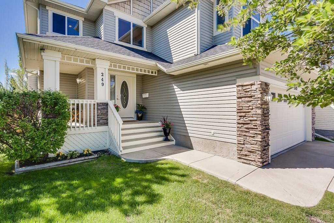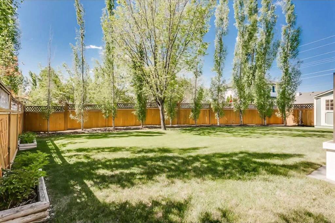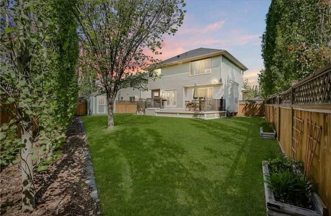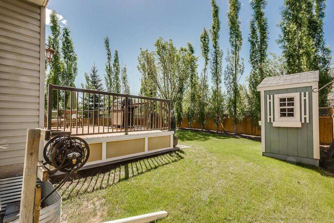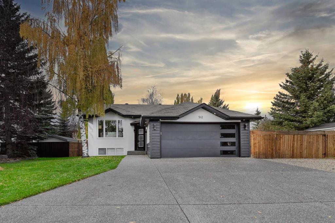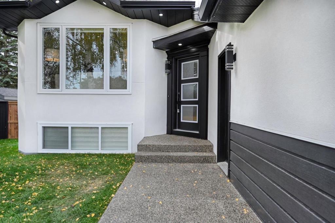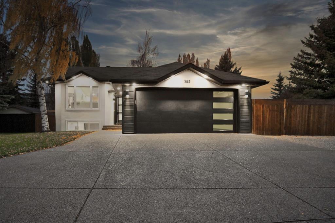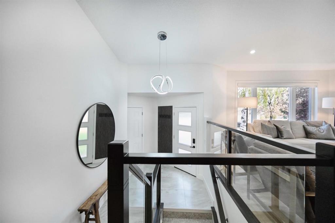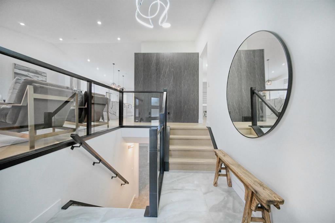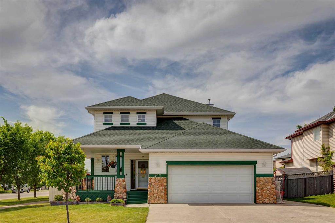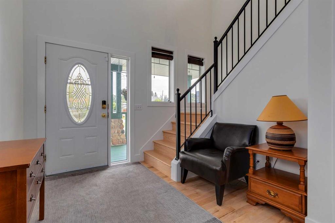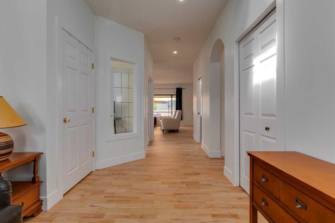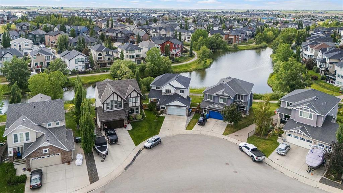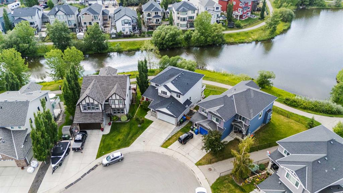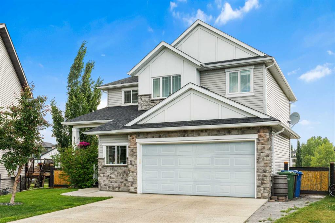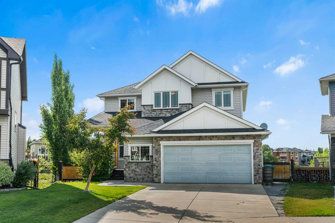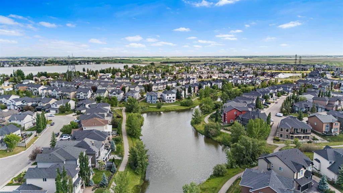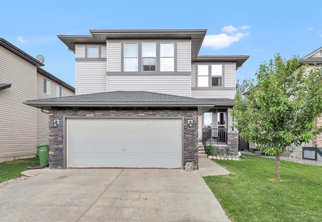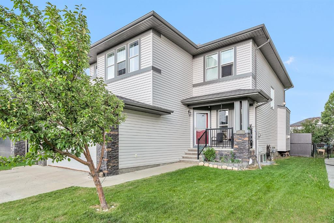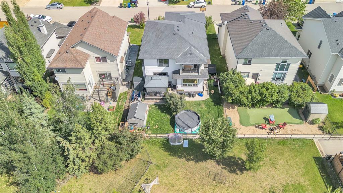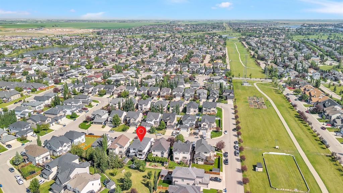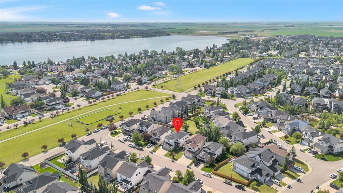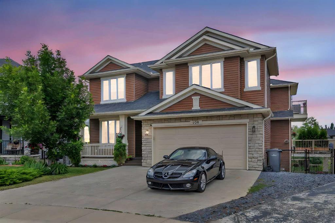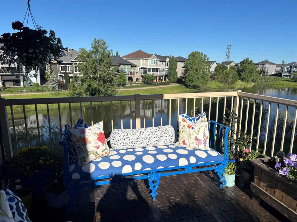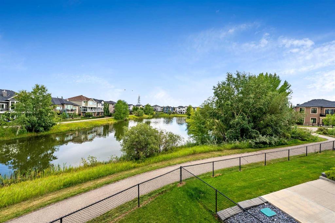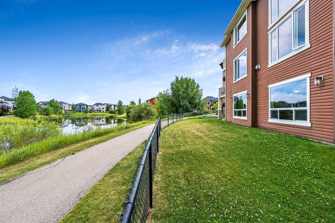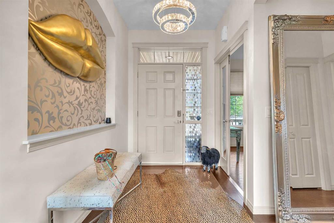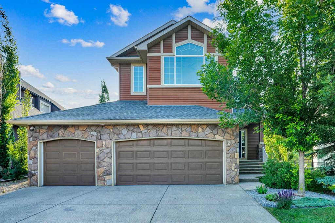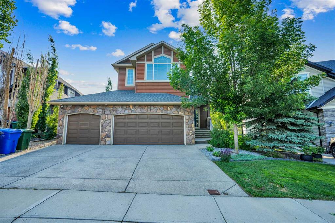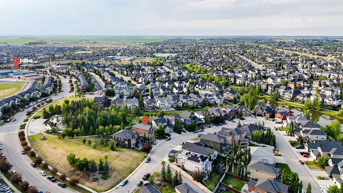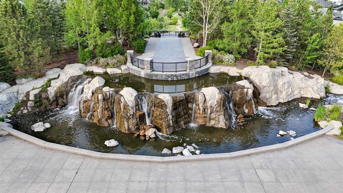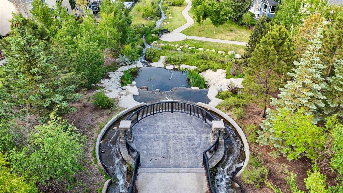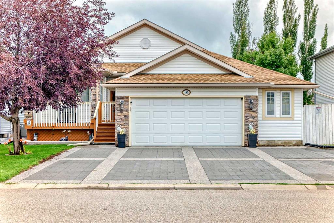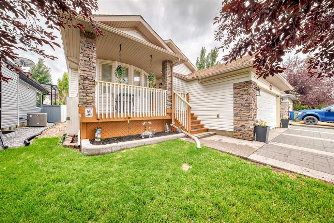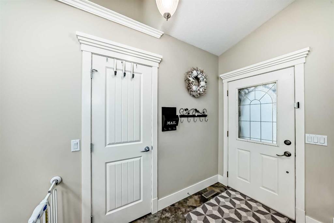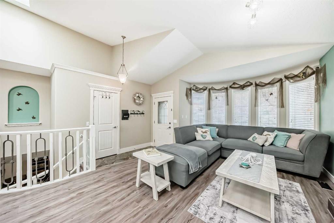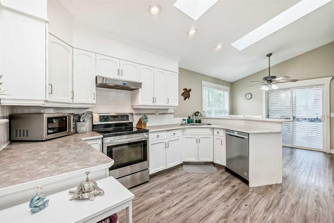306 Long Beach Landing
Chestermere T1X1E2
MLS® Number: A2239249
$ 815,000
5
BEDROOMS
3 + 1
BATHROOMS
1,897
SQUARE FEET
1995
YEAR BUILT
OPEN HOUSE SATURDAY AUG 2ND 2025 FROM 12:00PM - 4:00PM! Stunning home in Chestermere a true masterpiece of modern living. This exceptional property offers a rare opportunity to live in one of the most desirable neighborhoods, just moments from the serene canal and picturesque lake. Several rooms throughout the home boast direct, unobstructed views of the lake an extraordinary feature that enhances the ambiance of everyday living. With over 2000+square feet of total living space, including a fully finished basement, this home provides ample room for comfortable living and entertaining. Over $100,000 in renovations were completed in 2024, ensuring this home is both modern and functional. These include: Plush new carpeting throughout, renovated bathrooms with stylish finishes, fresh interior paint for a crisp, updated look, gorgeous granite countertops in the kitchen and bathrooms, new stove and dishwasher (2024), new washer and dryer (Fall 2024), Solar lighting around the fenced yard for a charming, eco-friendly touch, Central vacuum system for convenience and a brand-new roof was installed in 2021, offering peace of mind for years to come. Step outside to find two large decks and a pergola, creating the perfect space for outdoor dining, relaxation, or hosting gatherings. Full privacy is ensured with mature trees lining the backyard, providing a peaceful retreat during the warmer months. The property’s meticulously maintained landscaping, and a professionally designed layout, adds charm and elegance from the moment you arrive. Situated just two blocks from the canal and a short stroll to the lake, this home offers unparalleled convenience and luxury in one of the most coveted areas of Chestermere. Do not miss this opportunity , contact the listing agent or your favorite Realtor to book a tour to view this stunning property and make this your new home.
| COMMUNITY | The Beaches |
| PROPERTY TYPE | Detached |
| BUILDING TYPE | House |
| STYLE | 2 Storey |
| YEAR BUILT | 1995 |
| SQUARE FOOTAGE | 1,897 |
| BEDROOMS | 5 |
| BATHROOMS | 4.00 |
| BASEMENT | Finished, Full, Walk-Out To Grade |
| AMENITIES | |
| APPLIANCES | Dishwasher, Dryer, Electric Stove, Garage Control(s), Range Hood, Refrigerator, Washer, Window Coverings |
| COOLING | None |
| FIREPLACE | Electric |
| FLOORING | Carpet, Ceramic Tile, Hardwood |
| HEATING | Forced Air |
| LAUNDRY | Main Level |
| LOT FEATURES | Back Yard, Front Yard, Fruit Trees/Shrub(s), Treed |
| PARKING | Double Garage Attached, RV Access/Parking |
| RESTRICTIONS | None Known |
| ROOF | Cedar Shake |
| TITLE | Fee Simple |
| BROKER | URBAN-REALTY.ca |
| ROOMS | DIMENSIONS (m) | LEVEL |
|---|---|---|
| Bedroom | 13`11" x 8`10" | Basement |
| Bedroom | 12`11" x 7`1" | Basement |
| Flex Space | 14`10" x 23`3" | Basement |
| 4pc Bathroom | 10`10" x 6`2" | Basement |
| Entrance | 7`2" x 9`7" | Main |
| Dining Room | 9`3" x 14`6" | Main |
| Living Room | 12`11" x 9`11" | Main |
| 2pc Bathroom | 4`6" x 5`0" | Main |
| Laundry | 11`2" x 8`2" | Main |
| Family Room | 12`11" x 15`6" | Main |
| Breakfast Nook | 12`3" x 9`11" | Main |
| Kitchen | 11`6" x 9`6" | Main |
| Walk-In Closet | 6`1" x 5`8" | Upper |
| 4pc Bathroom | 7`4" x 8`0" | Upper |
| Bedroom | 12`5" x 9`0" | Upper |
| Bedroom | 11`9" x 12`5" | Upper |
| Bedroom - Primary | 14`5" x 11`7" | Upper |
| 4pc Ensuite bath | 10`4" x 11`7" | Upper |

