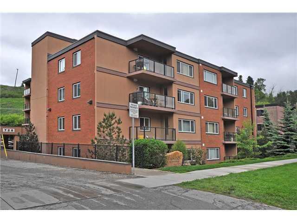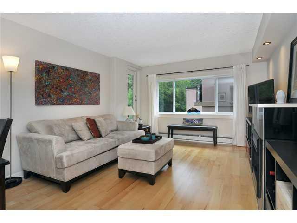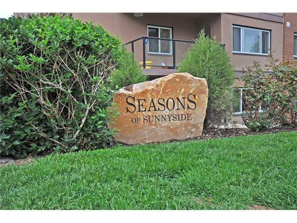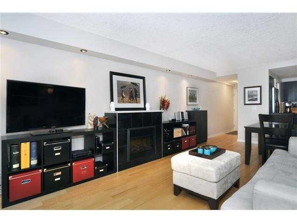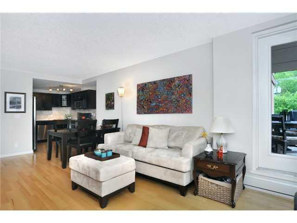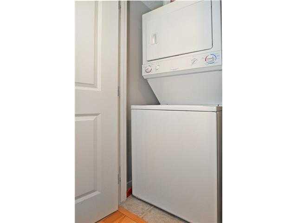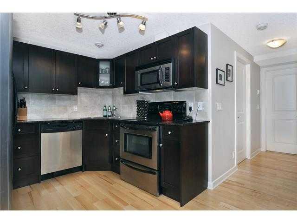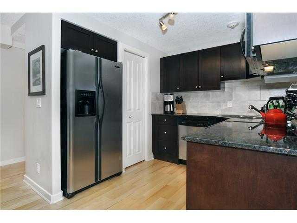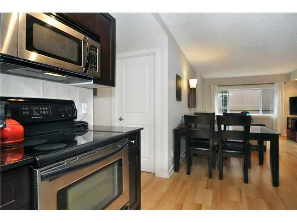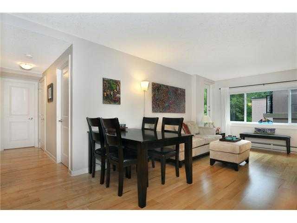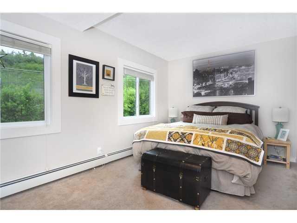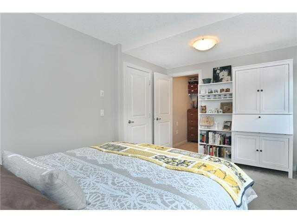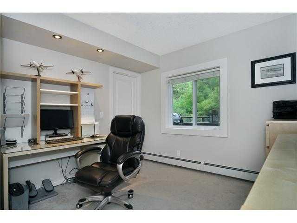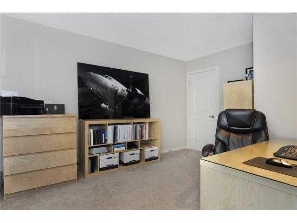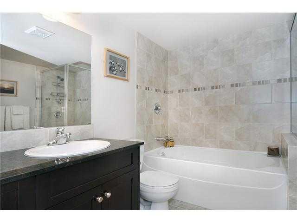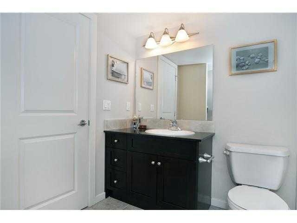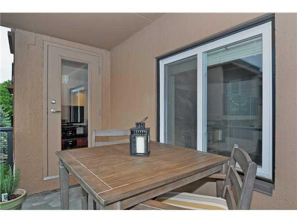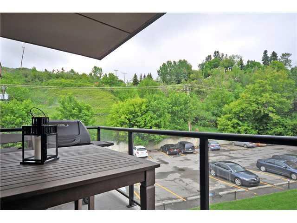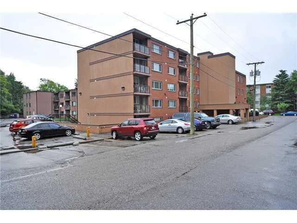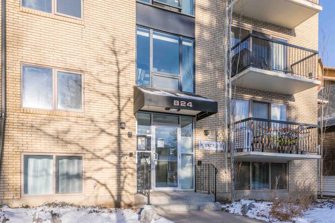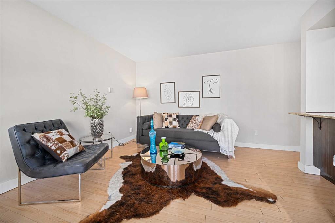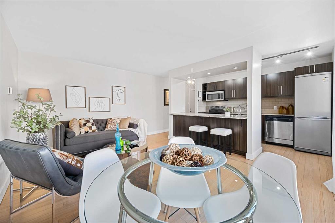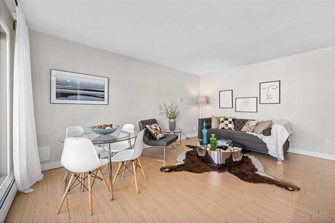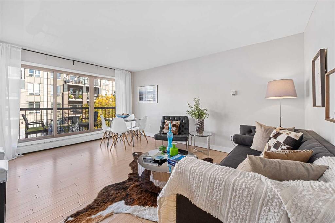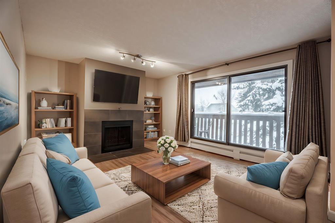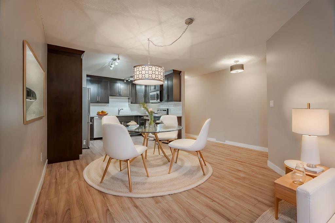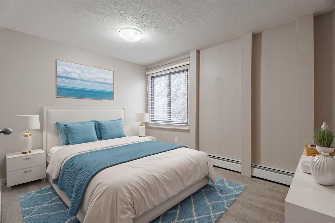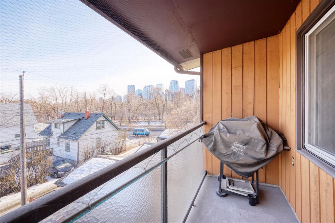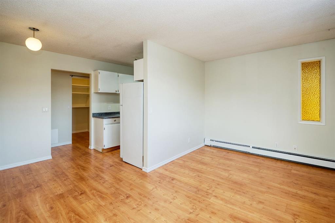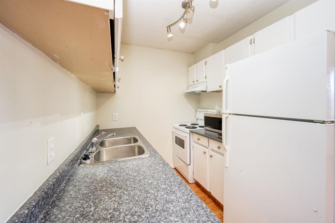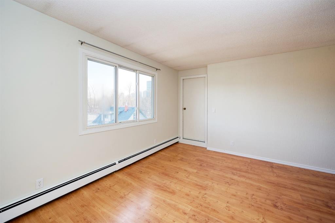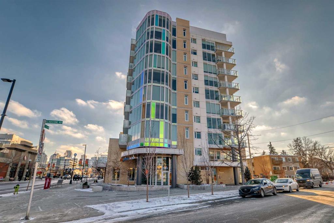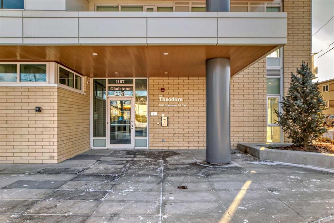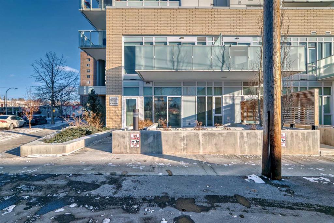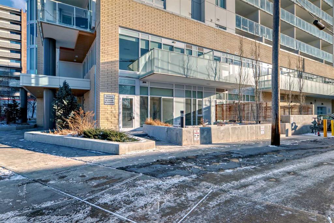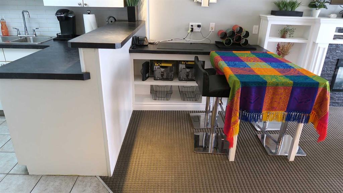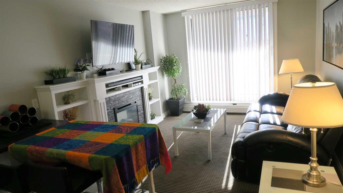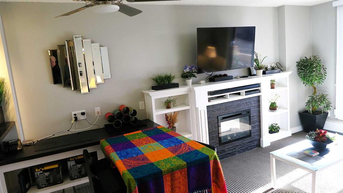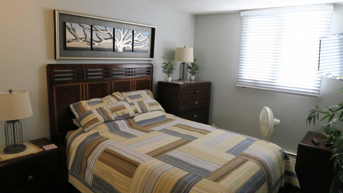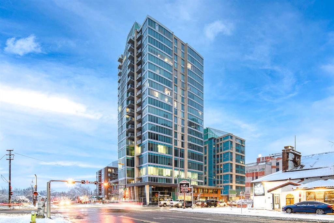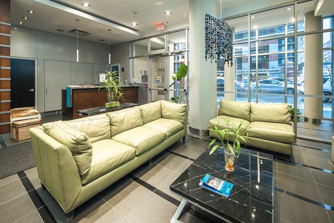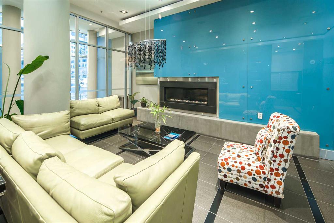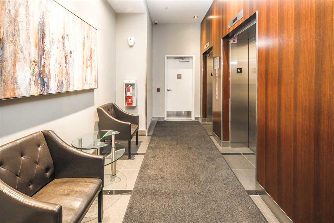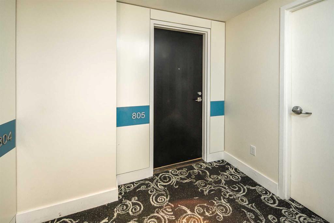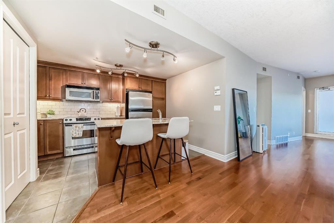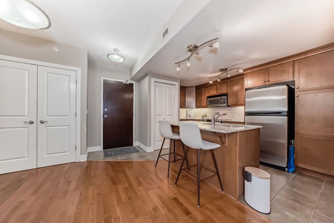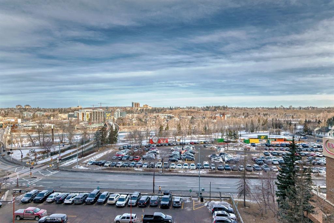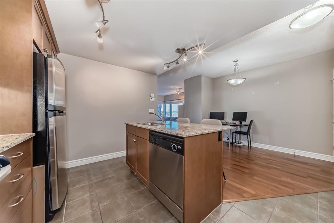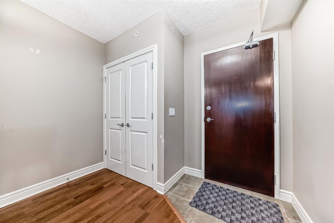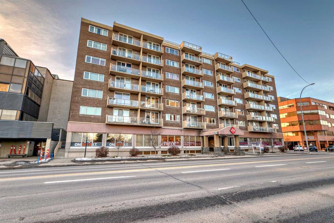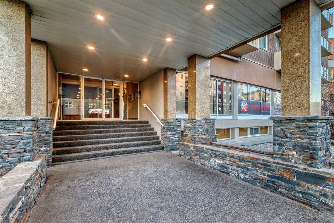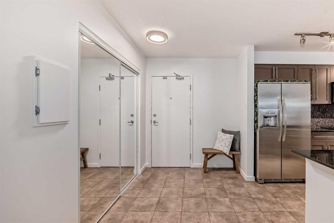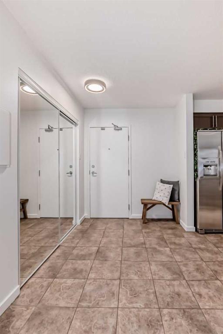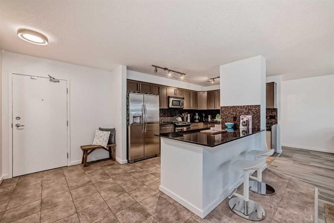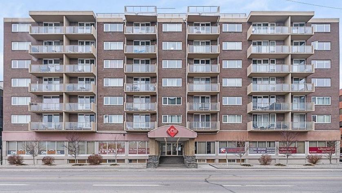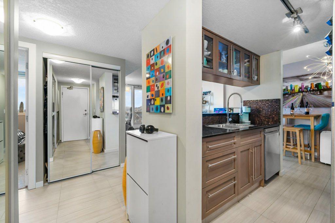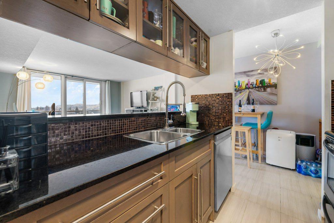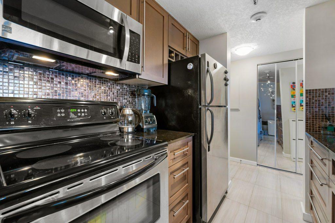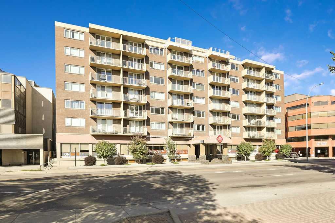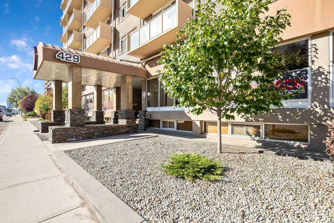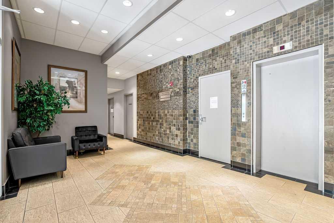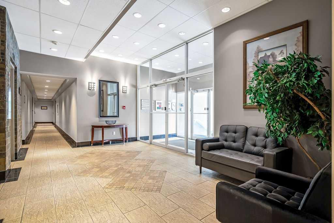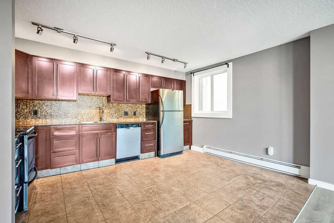305, 728 3 Avenue NW
Calgary T2N 0J1
MLS® Number: A2185654
$ 309,988
2
BEDROOMS
1 + 0
BATHROOMS
832
SQUARE FEET
1969
YEAR BUILT
Classic Updated Condo in Sunnyside Discover this updated home featuring a east-facing balcony ,overlooking a mature, treed green space.. Inside, wide-plank engineered hardwood floors flow throughout the space, creating a warm and calm atmosphere. The upgraded kitchen is makes cooking easy.., boasting modern cabinetry, stainless steel appliances, granite countertops, Adjacent to the kitchen, the living room is centered around a cozy fireplace with built-in shelving, offering a warm and welcoming ambiance. The modern 4-piece bathroom is tastefully updated with granite countertops, and the spacious primary bedroom provides a comfortable retreat with a walk-in closet for ample storage. Additional conveniences include a full-sized washer and dryer within the unit and an off-street parking stall conveniently located near the front entrance. Amazing Sunnyside neighborhood, this property offers a vibrant location. Enjoy walking distance to the located in the desirable Sunnyside neighborhood, this home offers unparalleled convenience. Enjoy walking distance to the vibrant shops and amenities of Kensington, a few blocks from the BOW River pathway system, and only a short stroll into downtown Calgary. Combining style, comfort, and an unbeatable location, this property is the perfect place to live, with vibrant shops, c -train cafe's and restaurants in Kensington, just a few blocks from the amazing River pathway system, and only a short stroll into downtown Calgary. Combining style, comfort, and an unbeatable location, this exceptional condo is the perfect place to be. ---
| COMMUNITY | Sunnyside |
| PROPERTY TYPE | Apartment |
| BUILDING TYPE | Low Rise (2-4 stories) |
| STYLE | Low-Rise(1-4) |
| YEAR BUILT | 1969 |
| SQUARE FOOTAGE | 832 |
| BEDROOMS | 2 |
| BATHROOMS | 1.00 |
| BASEMENT | |
| AMENITIES | |
| APPLIANCES | Dishwasher, Microwave Hood Fan, Refrigerator, Stove(s), Washer/Dryer |
| COOLING | None |
| FIREPLACE | Gas, Living Room |
| FLOORING | Ceramic Tile, Laminate |
| HEATING | Hot Water, Natural Gas |
| LAUNDRY | In Unit |
| LOT FEATURES | |
| PARKING | Assigned, Off Street |
| RESTRICTIONS | Call Lister |
| ROOF | |
| TITLE | Fee Simple |
| BROKER | Royal LePage Solutions |
| ROOMS | DIMENSIONS (m) | LEVEL |
|---|---|---|
| Kitchen | 8`0" x 9`6" | Main |
| Living/Dining Room Combination | 11`2" x 20`6" | Main |
| 4pc Bathroom | 0`0" x 0`0" | Main |
| Bedroom - Primary | 8`11" x 10`3" | Main |
| Bedroom | 9`5" x 14`7" | Main |
| Laundry | 2`11" x 3`3" | Main |

