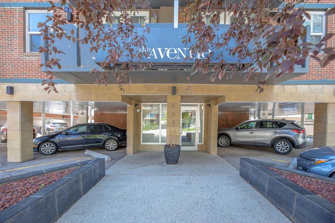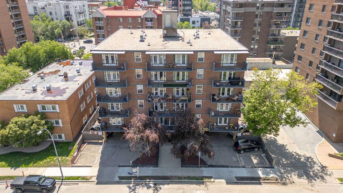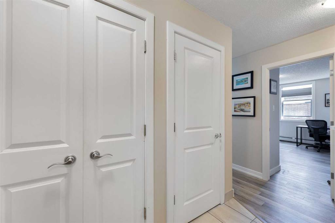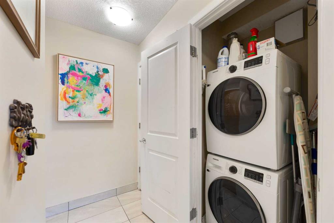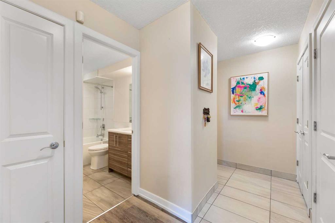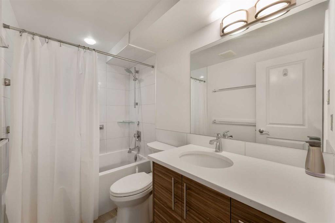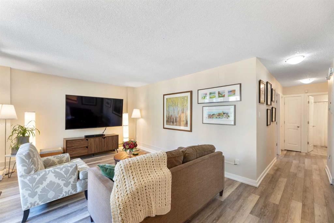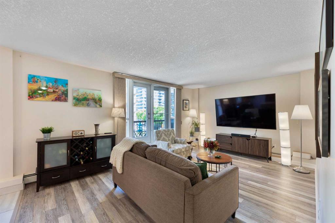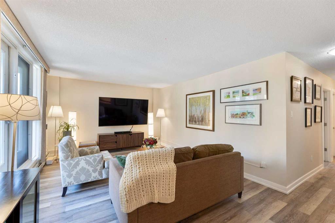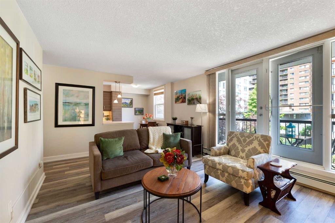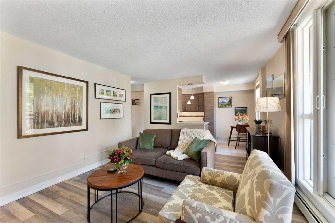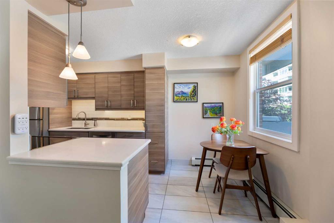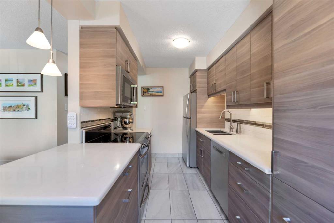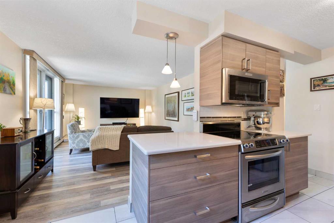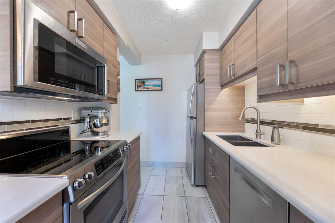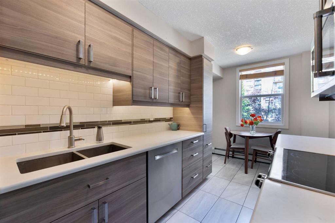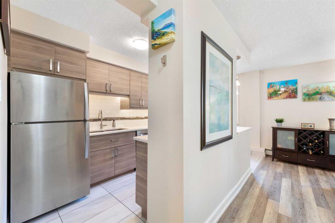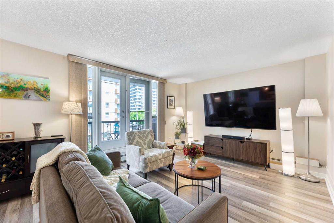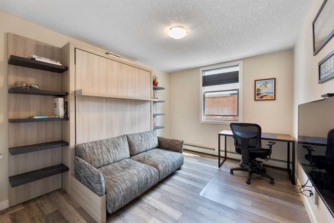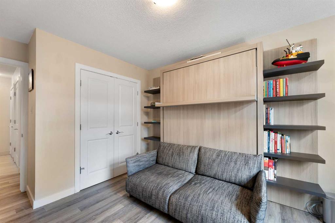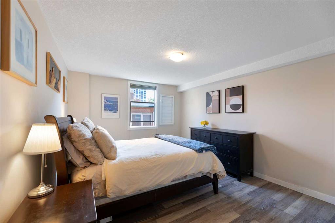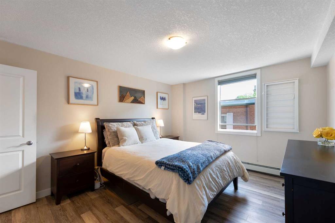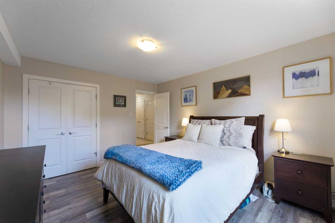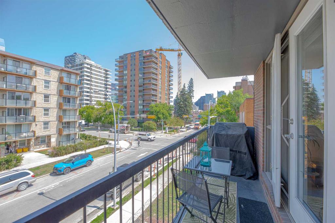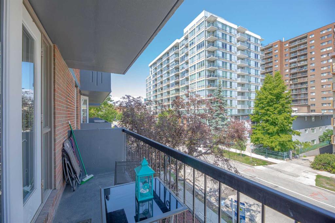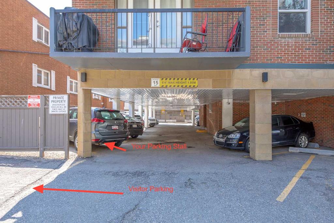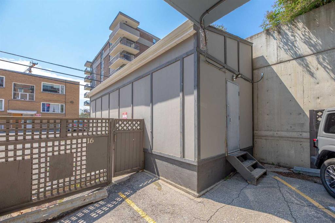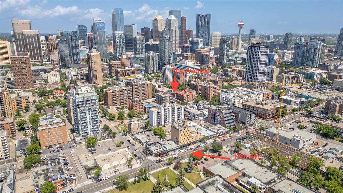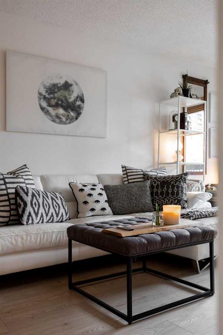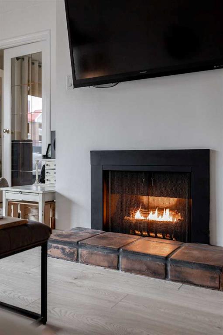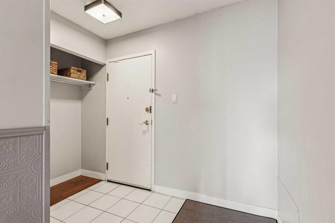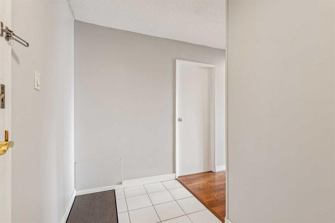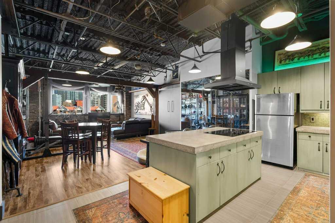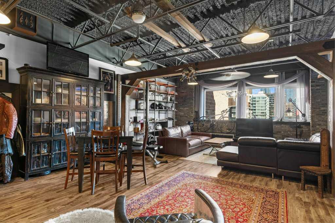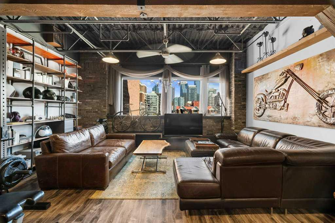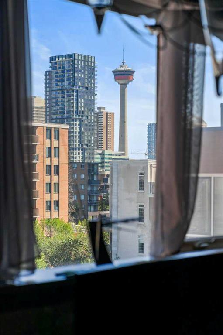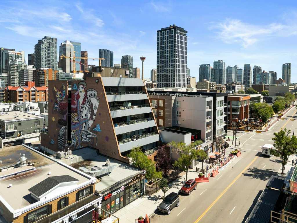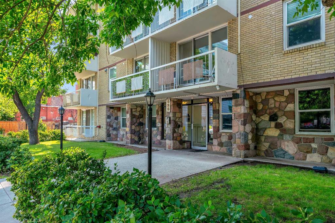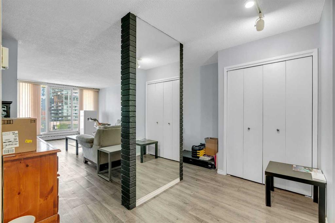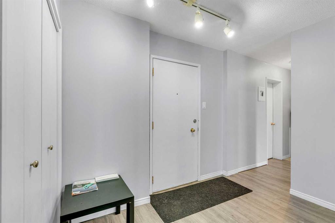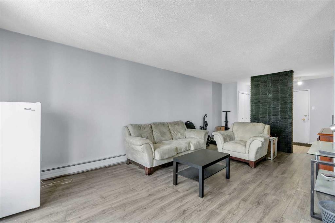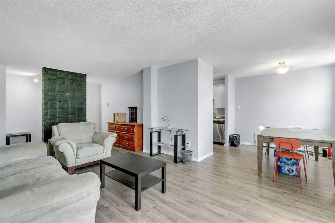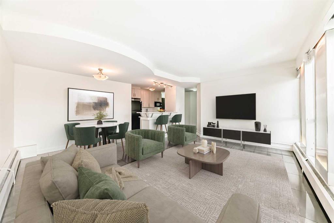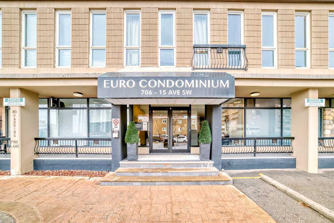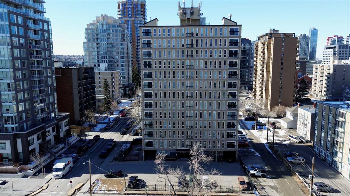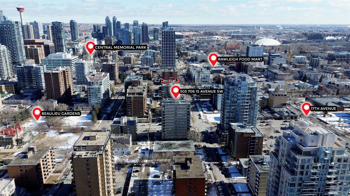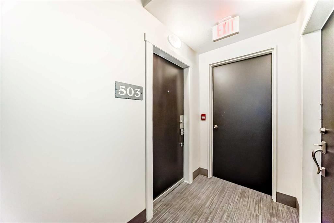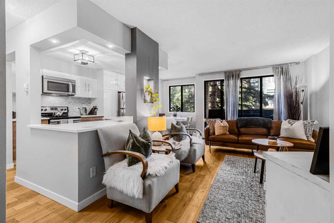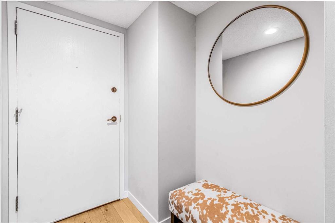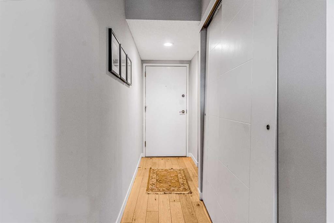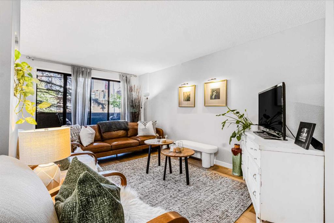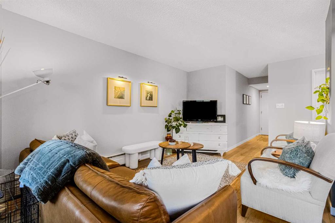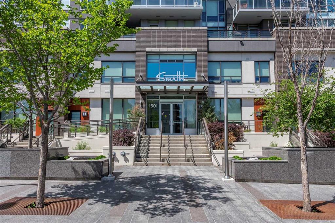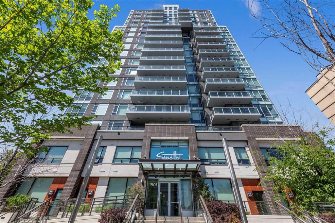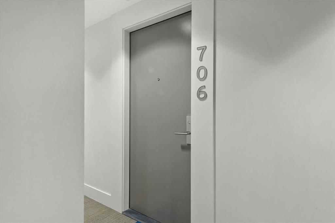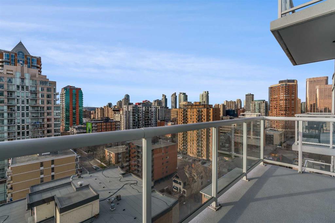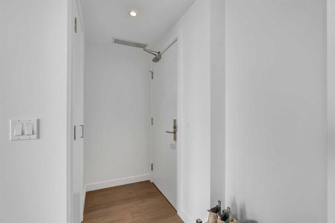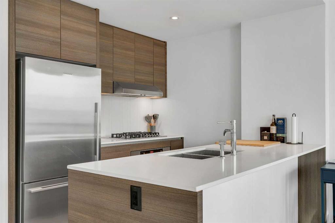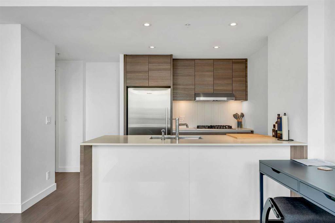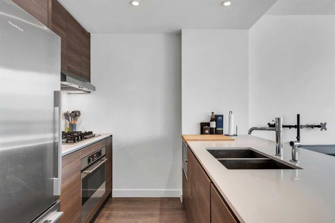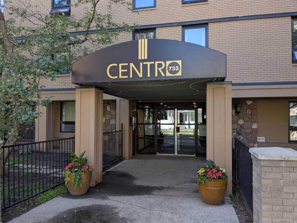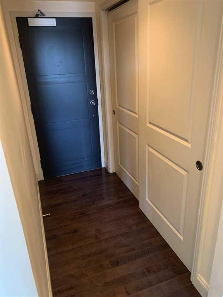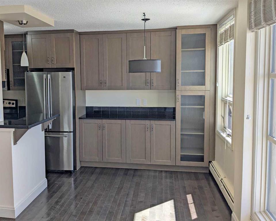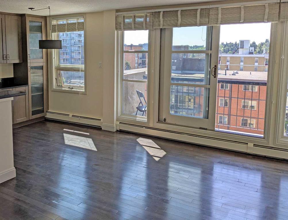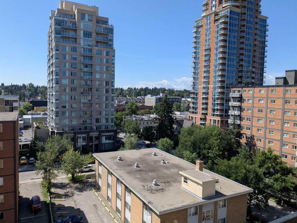305, 605 14 Avenue SW
Calgary T2R 0M9
MLS® Number: A2234067
$ 299,500
2
BEDROOMS
1 + 0
BATHROOMS
837
SQUARE FEET
1968
YEAR BUILT
Discover modern comfort and city convenience in this beautifully updated unit at The Avenue. Lovingly cared for and recently renovated, this charming 2-bedroom condo features brand-new custom kitchen cupboards, high-end vinyl flooring throughout, and a freshly renovated bathroom, offering a stylish and low-maintenance living space. The open-concept layout maximizes natural light, creating a welcoming atmosphere. Step outside to the private balcony, which faces a quieter, tree-lined street—perfect for sipping your morning coffee or hosting a relaxing BBQ. Located just steps from the vibrant 17th Avenue SW, you’ll have easy access to some of Calgary’s finest restaurants, trendy cafes, unique shops, and exciting nightlife. The building is an adult living (21+) community, available for short-term rentals, and ensures a peaceful and mature environment for residents. Additional features include assigned parking and separate storage, offering added convenience and security. Whether you're a first-time buyer, a busy professional, or seeking a tranquil, low-maintenance lifestyle, Unit 305 offers the perfect blend of modern updates and an unbeatable location.
| COMMUNITY | Beltline |
| PROPERTY TYPE | Apartment |
| BUILDING TYPE | High Rise (5+ stories) |
| STYLE | Single Level Unit |
| YEAR BUILT | 1968 |
| SQUARE FOOTAGE | 837 |
| BEDROOMS | 2 |
| BATHROOMS | 1.00 |
| BASEMENT | |
| AMENITIES | |
| APPLIANCES | Dishwasher, Electric Oven, Electric Stove, Microwave Hood Fan, Refrigerator, Washer/Dryer Stacked, Window Coverings |
| COOLING | None |
| FIREPLACE | N/A |
| FLOORING | Ceramic Tile, Vinyl |
| HEATING | Baseboard |
| LAUNDRY | In Unit |
| LOT FEATURES | |
| PARKING | Assigned, Stall |
| RESTRICTIONS | Adult Living, Pet Restrictions or Board approval Required, Pets Allowed |
| ROOF | |
| TITLE | Fee Simple |
| BROKER | Royal LePage Benchmark |
| ROOMS | DIMENSIONS (m) | LEVEL |
|---|---|---|
| Kitchen | 10`11" x 7`8" | Main |
| Dining Room | 5`0" x 7`8" | Main |
| Living Room | 12`2" x 17`11" | Main |
| Bedroom | 9`11" x 14`2" | Main |
| Bedroom - Primary | 11`9" x 14`1" | Main |
| 4pc Bathroom | 8`4" x 4`11" | Main |

