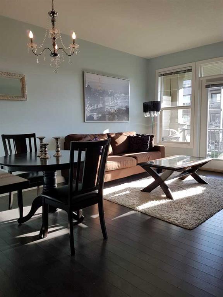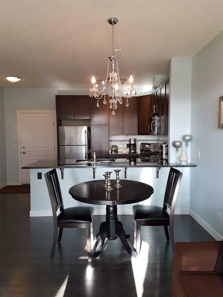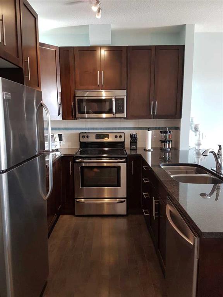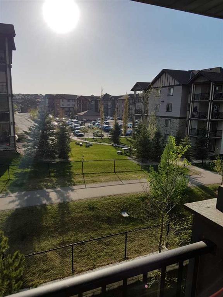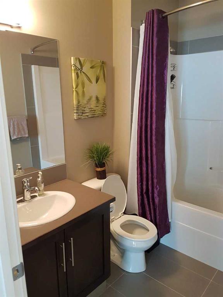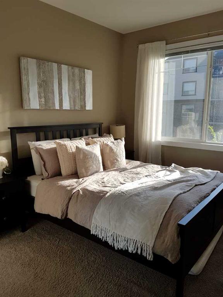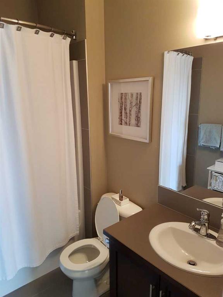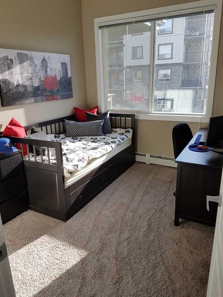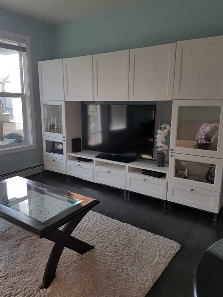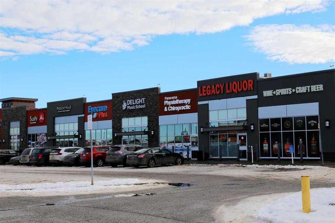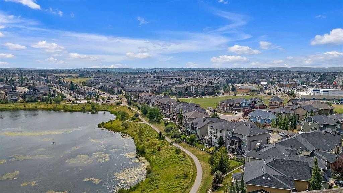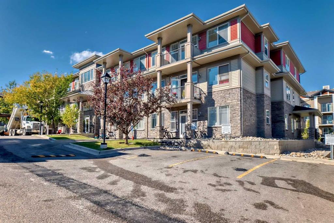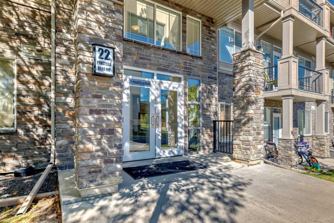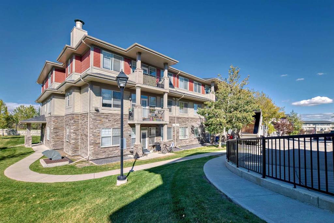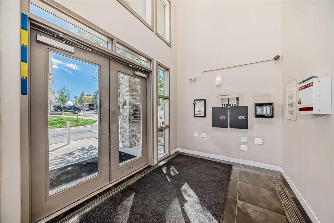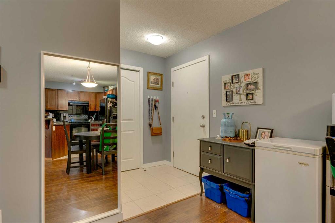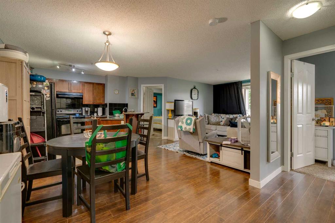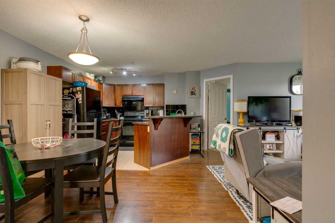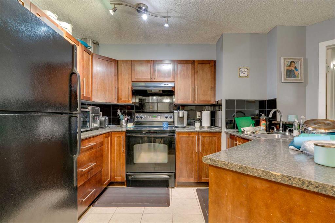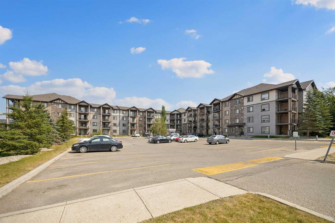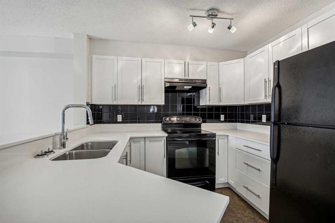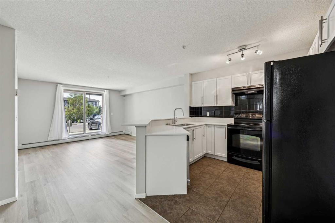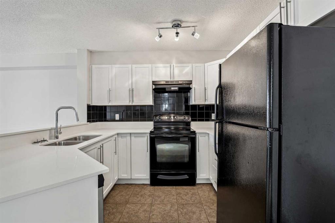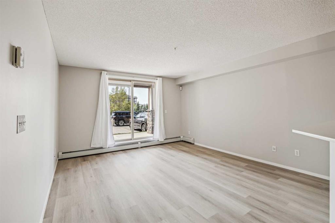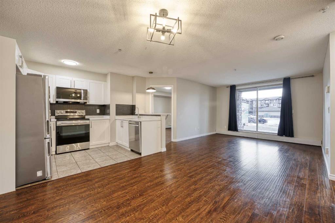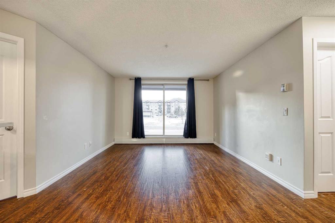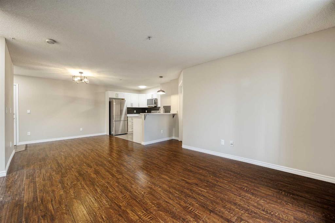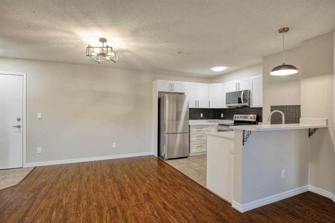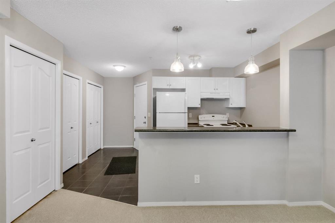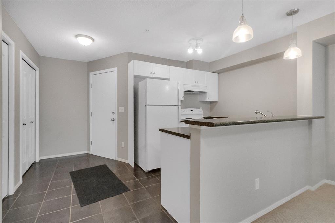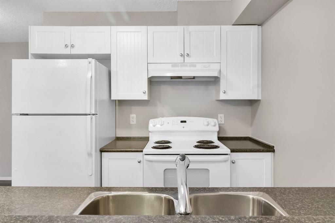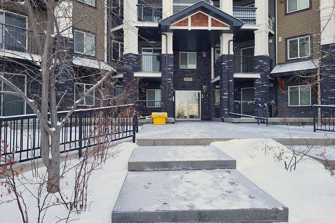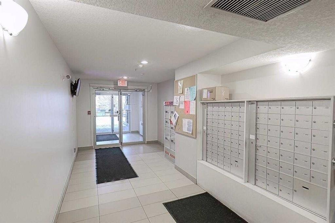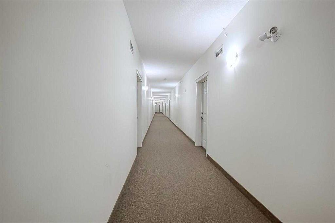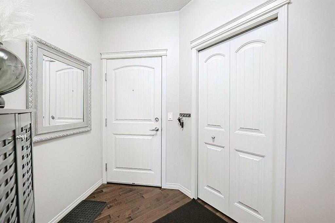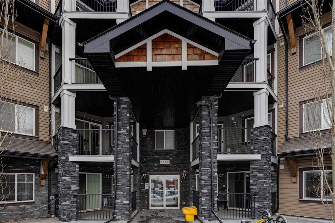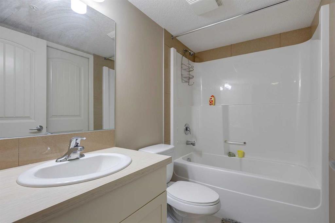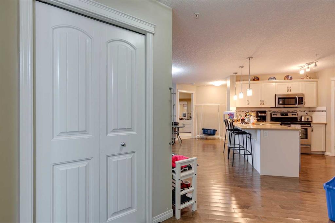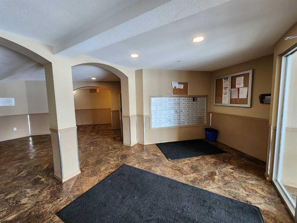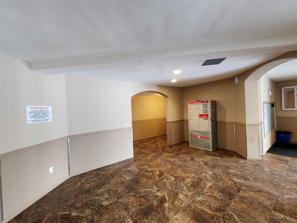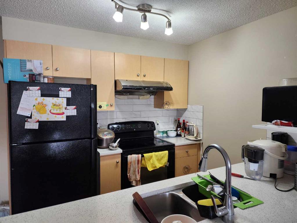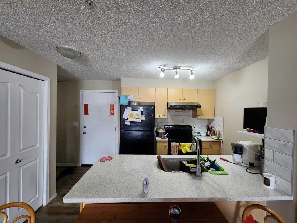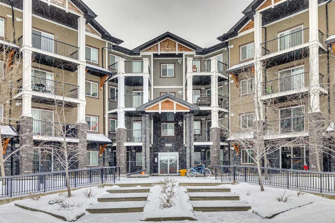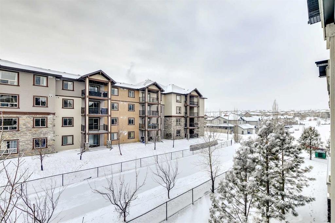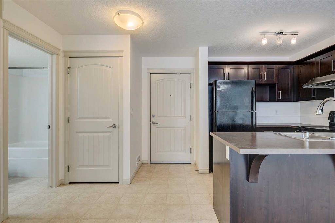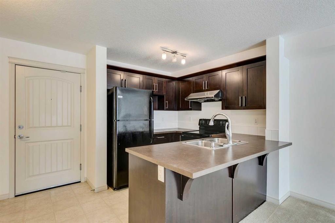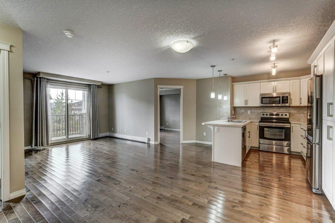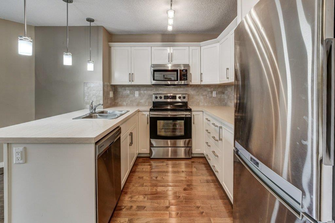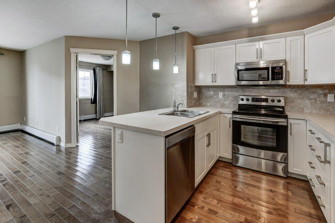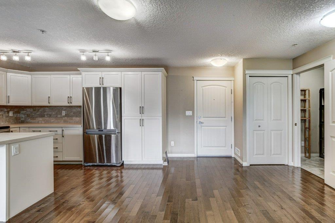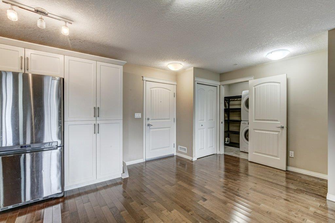305, 48 Panatella Road NW
Calgary T3K 0V4
MLS® Number: A2190819
$ 274,999
2
BEDROOMS
2 + 0
BATHROOMS
2011
YEAR BUILT
Discover this delightful two-bedroom condo, boasting gleaming hardwood floors and modern granite countertops paired with sleek stainless steel appliances. This pristine, move-in ready home offers a spacious top-floor layout with two bedrooms, two bathrooms, ensuite laundry, and an open-concept living area perfect for entertaining. Step out onto the deck and take in serene views of the scenic pathways and lush green spaces that lead to a nearby playground. Conveniently located just across from a large park with a pond and extensive walking trails, this condo also includes a titled underground parking, assigned storage space #35 across from your parking spot and ample visitor parking around the complex. With schools and shopping just a short stroll away, everything you need is within reach. BACK ON MARKET
| COMMUNITY | Panorama Hills |
| PROPERTY TYPE | Apartment |
| BUILDING TYPE | Low Rise (2-4 stories) |
| STYLE | Low-Rise(1-4) |
| YEAR BUILT | 2011 |
| SQUARE FOOTAGE | 783 |
| BEDROOMS | 2 |
| BATHROOMS | 2.00 |
| BASEMENT | |
| AMENITIES | |
| APPLIANCES | Dishwasher, Dryer, Electric Stove, Microwave Hood Fan, Refrigerator, Washer |
| COOLING | None |
| FIREPLACE | N/A |
| FLOORING | Carpet, Hardwood, Laminate |
| HEATING | Baseboard, Natural Gas |
| LAUNDRY | In Unit |
| LOT FEATURES | |
| PARKING | Parkade, Stall |
| RESTRICTIONS | Pet Restrictions or Board approval Required |
| ROOF | |
| TITLE | Fee Simple |
| BROKER | RE/MAX Real Estate (Mountain View) |
| ROOMS | DIMENSIONS (m) | LEVEL |
|---|---|---|
| Living/Dining Room Combination | 12`5" x 15`11" | Main |
| Bedroom | 8`11" x 10`10" | Main |
| 4pc Bathroom | 0`0" x 0`0" | Main |
| 4pc Ensuite bath | 0`0" x 0`0" | Main |
| Bedroom - Primary | 10`0" x 11`6" | Main |
| Kitchen | 9`3" x 8`9" | Main |


