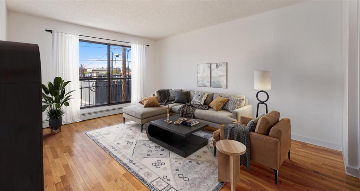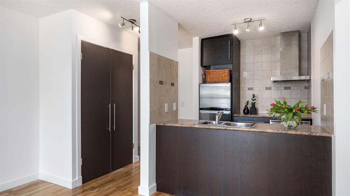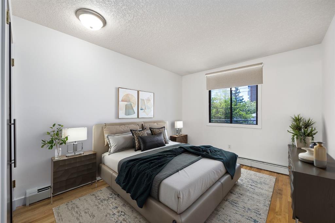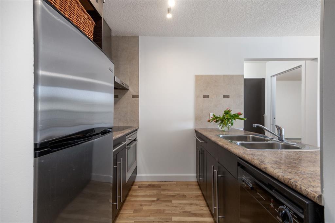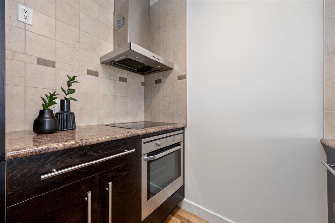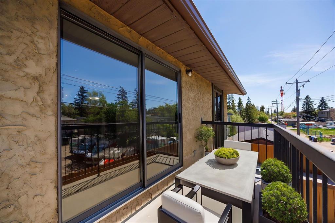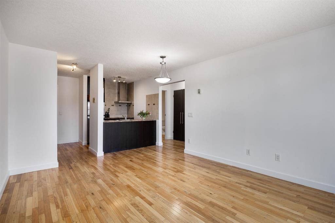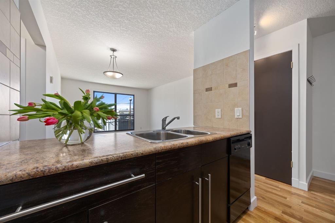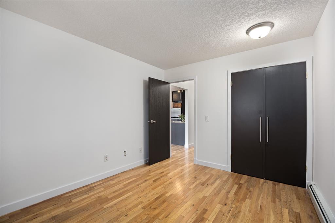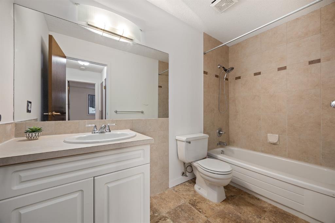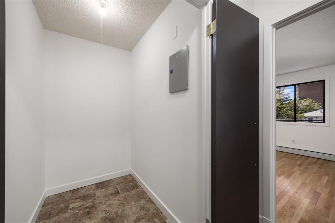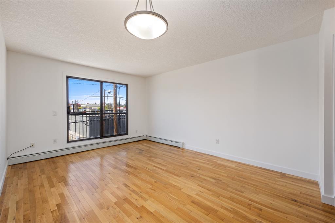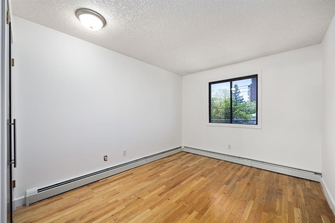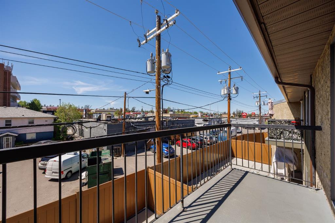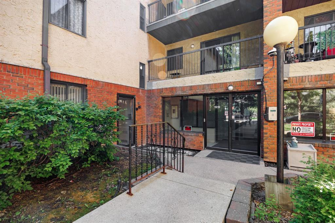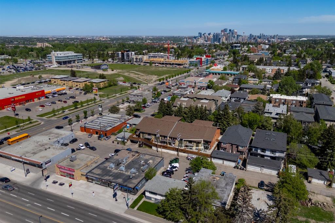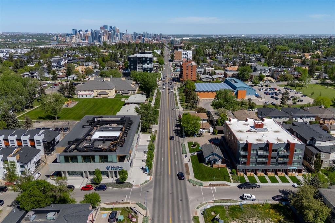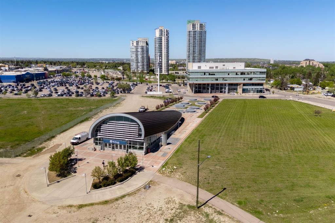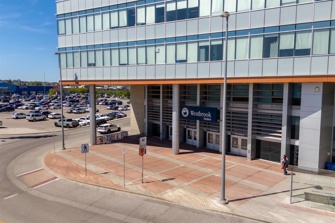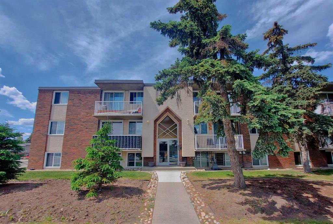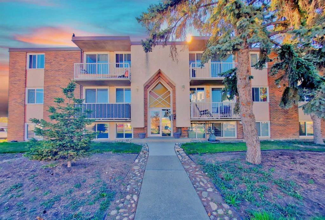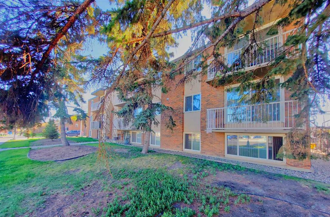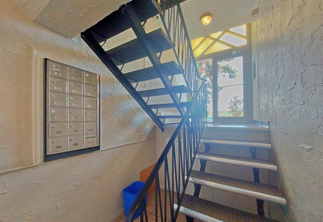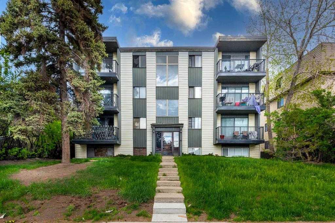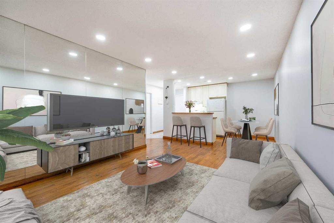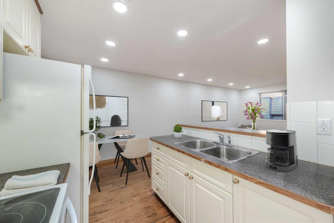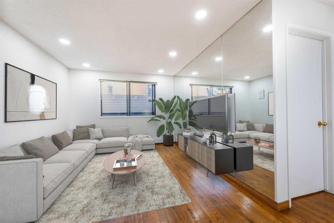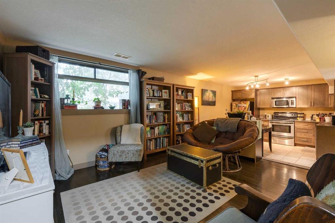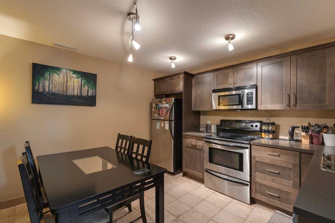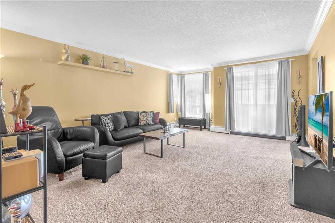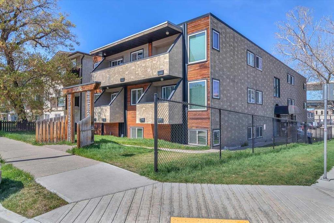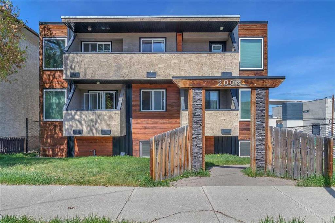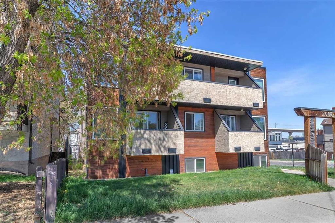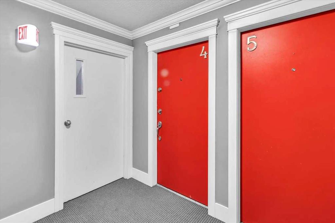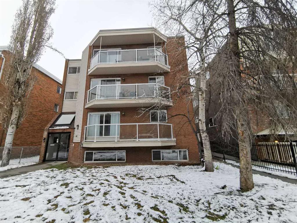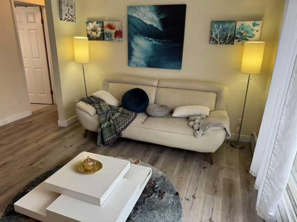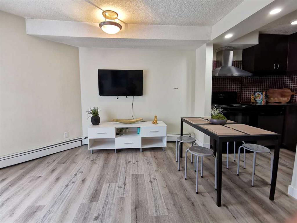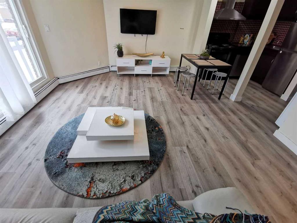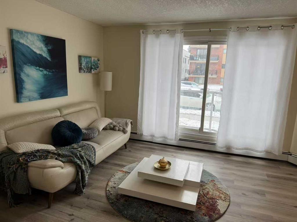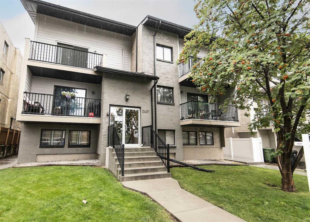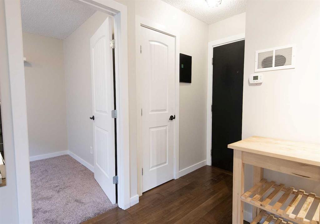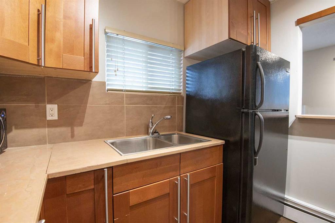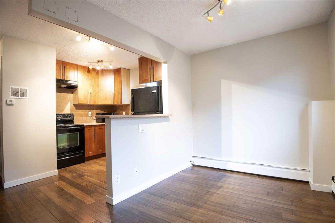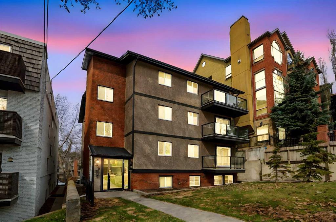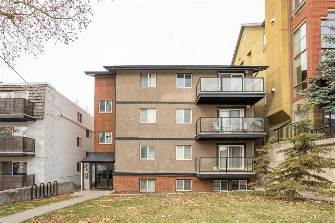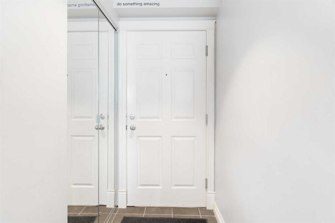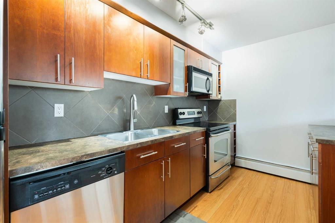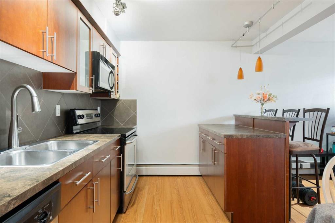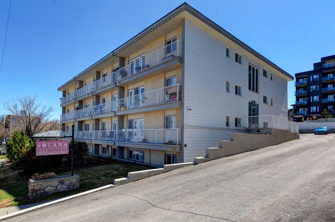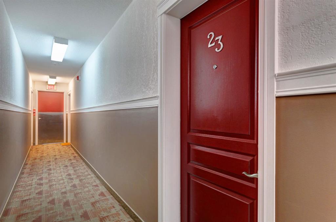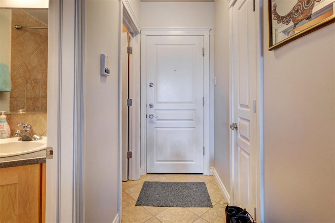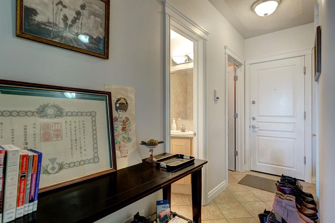305, 1919 36 Street SW
Calgary T3E 2Y8
MLS® Number: A2224792
$ 168,800
1
BEDROOMS
1 + 0
BATHROOMS
532
SQUARE FEET
1981
YEAR BUILT
Discover exceptional value and a turn key opportunity in this bright and freshly painted top-floor condo, offering over 500 sqft of smartly designed, functional living space in the desirable community of Killarney. This 1 bedroom, 1 bathroom suite features an open-concept layout with warm wood flooring and large sliding doors that allow the space to be flooded with natural light, and offering access to a private west-facing patio. The kitchen boasts ample counter & cupboard space, ceiling height tiled backsplash, and stainless steel appliances. A good size bedroom with closet, walk in storage room and a 4 piece bathroom round off the space. An assigned, heated underground parking stall will provide comfort and ease in the winter months and the convenience of in-building laundry facilities, secure building access, and a quiet, well-maintained environment ensure piece of mind. Located just steps from the vibrancy of 17th Avenue stacked with amenities, Shaganappi Golf Course, Westbrook Mall and the LRT station, offering unbeatable accessibility to downtown and all that Calgary has to offer. This condo is more than just a place to live, it’s a smart investment in one of Calgary’s most connected and desirable communities. Whether you're a first-time buyer, young professional, or investor, this pet-friendly building offers an ideal and affordable opportunity to own real estate in Calgary’s thriving market.
| COMMUNITY | Killarney/Glengarry |
| PROPERTY TYPE | Apartment |
| BUILDING TYPE | Low Rise (2-4 stories) |
| STYLE | Single Level Unit |
| YEAR BUILT | 1981 |
| SQUARE FOOTAGE | 532 |
| BEDROOMS | 1 |
| BATHROOMS | 1.00 |
| BASEMENT | |
| AMENITIES | |
| APPLIANCES | Dishwasher, Electric Cooktop, Electric Range, Range Hood, Refrigerator |
| COOLING | None |
| FIREPLACE | N/A |
| FLOORING | Wood |
| HEATING | Baseboard |
| LAUNDRY | Common Area |
| LOT FEATURES | |
| PARKING | Parkade, Underground |
| RESTRICTIONS | Pet Restrictions or Board approval Required |
| ROOF | |
| TITLE | Fee Simple |
| BROKER | Sotheby's International Realty Canada |
| ROOMS | DIMENSIONS (m) | LEVEL |
|---|---|---|
| Kitchen | 6`4" x 7`11" | Main |
| Living Room | 12`1" x 10`4" | Main |
| Bedroom - Primary | 9`10" x 11`9" | Main |
| Storage | 5`11" x 4`2" | Main |
| Dining Room | 12`1" x 5`9" | Main |
| 4pc Bathroom | 9`9" x 4`11" | Suite |

