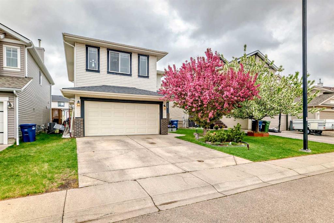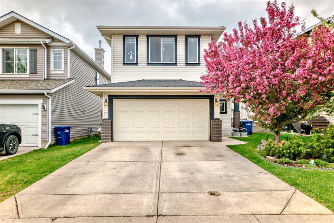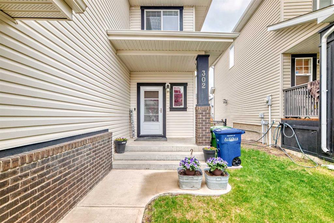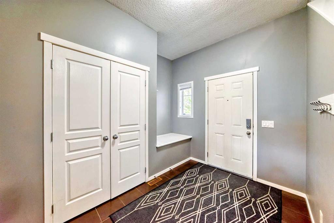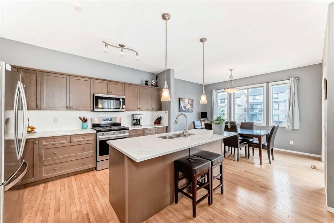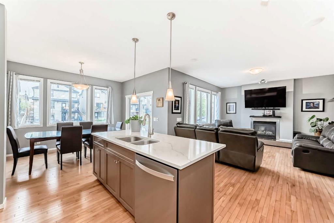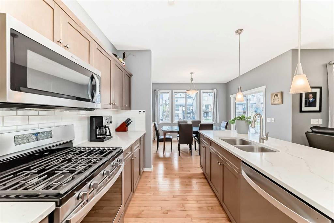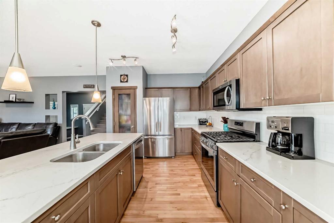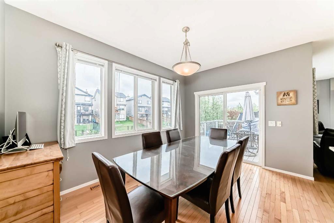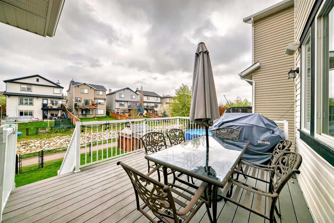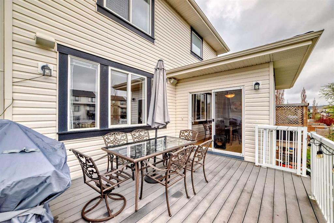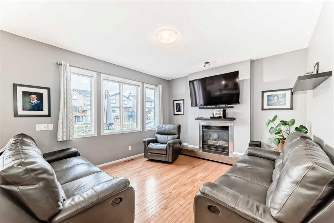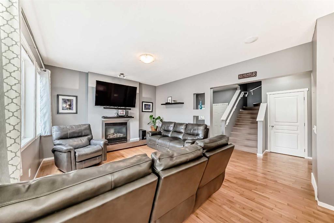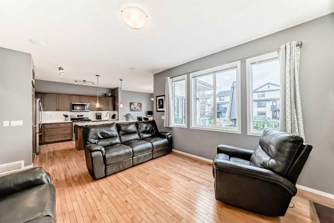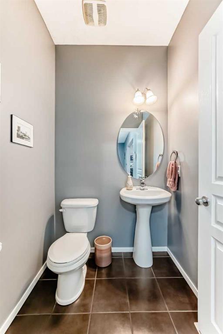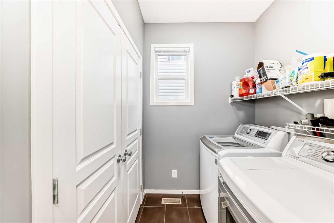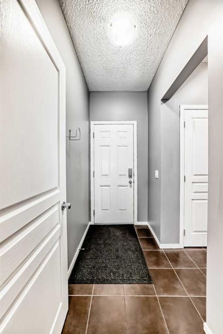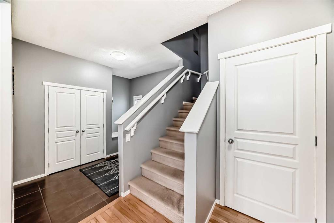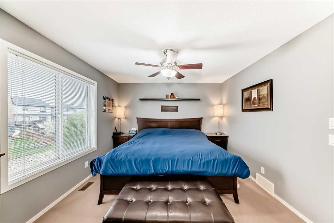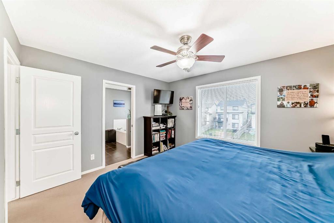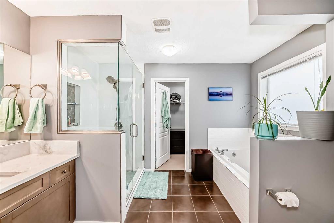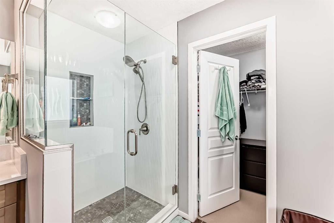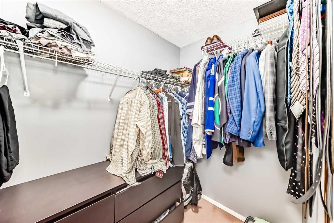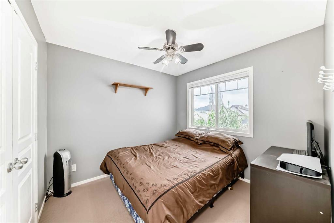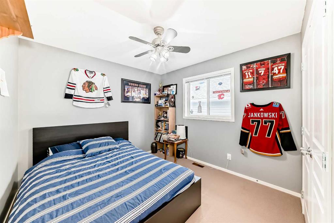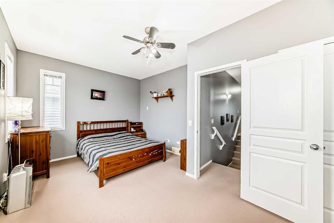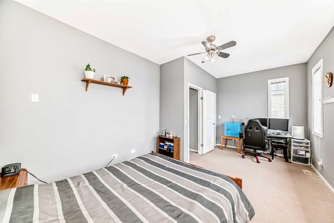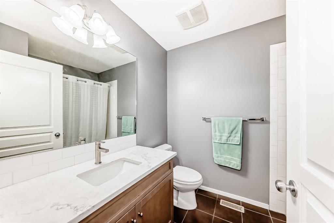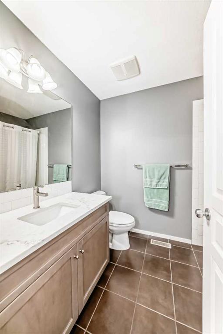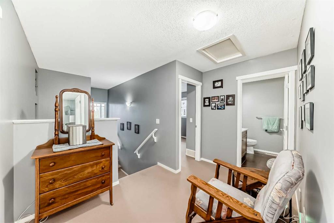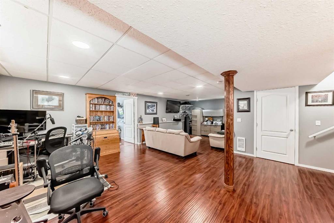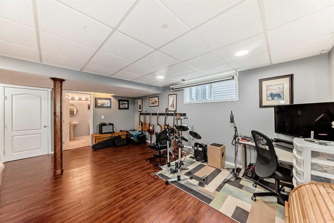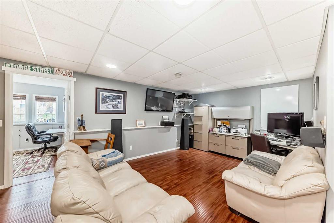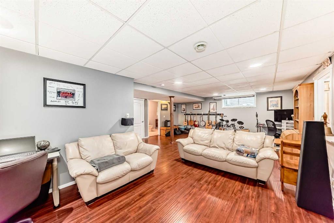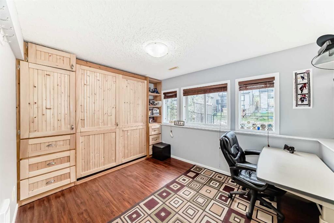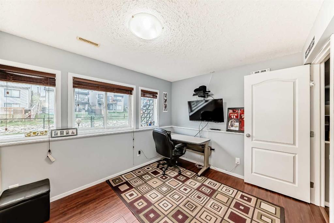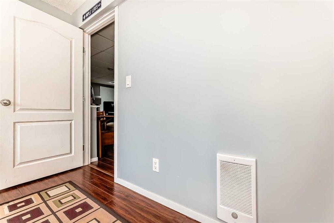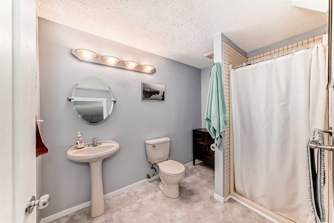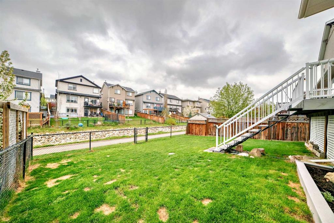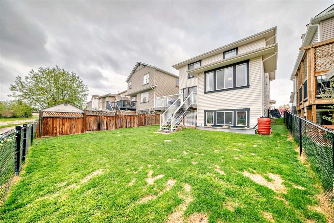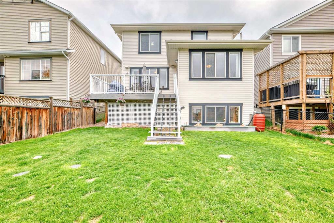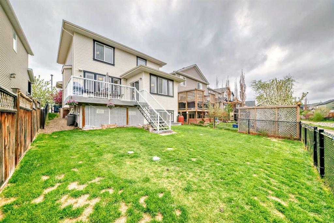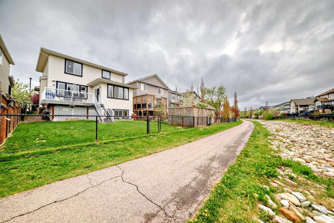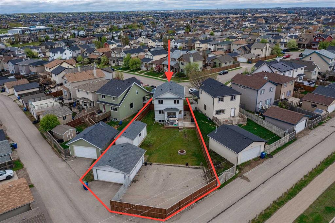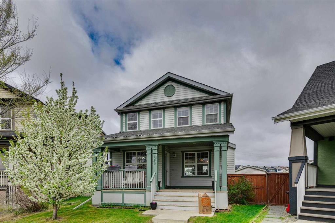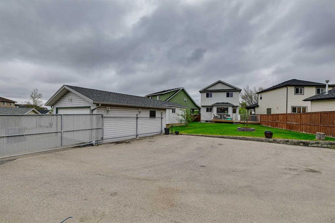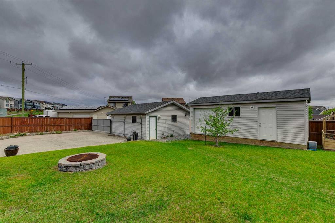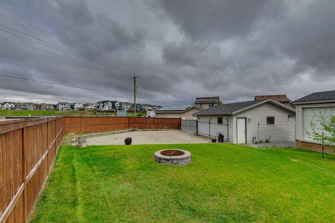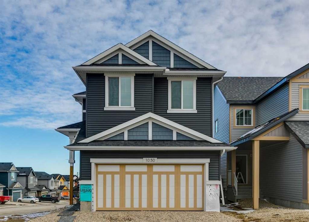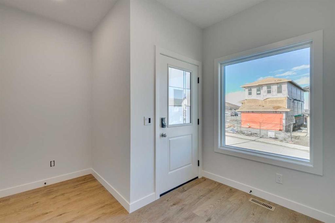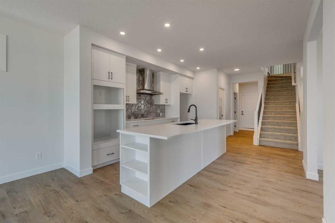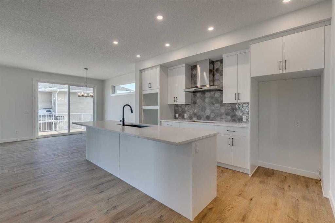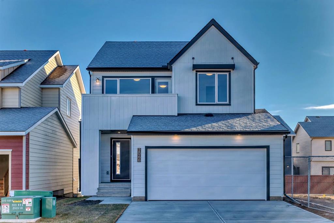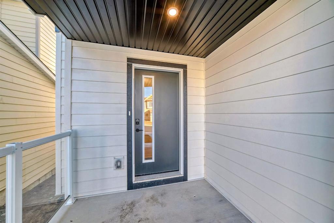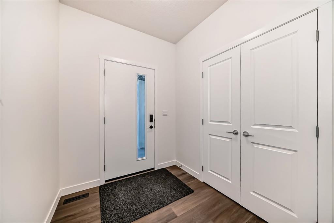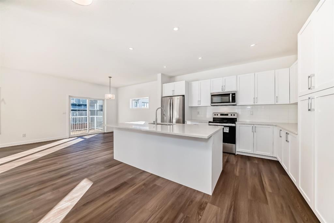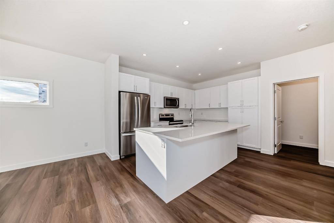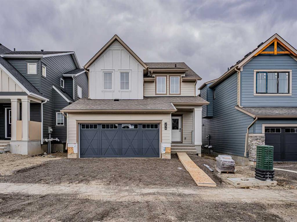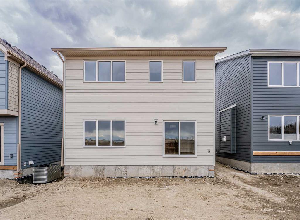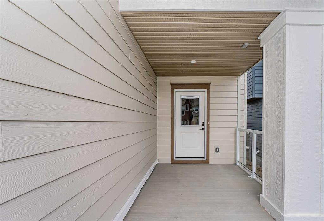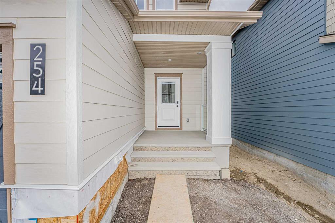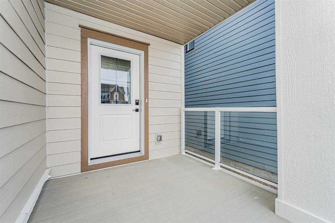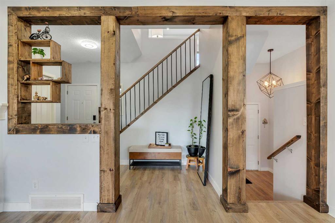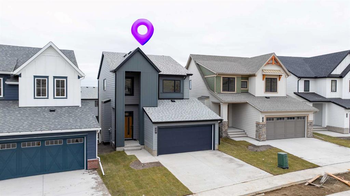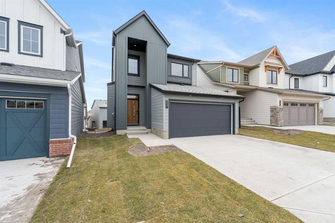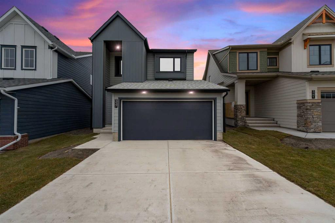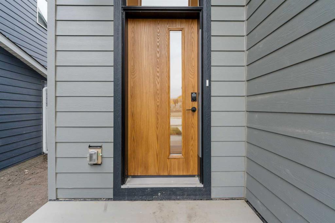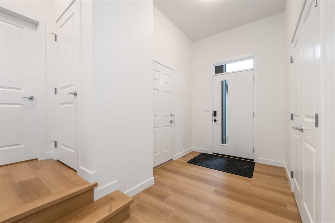302 Sagewood Gardens SW
Airdrie T4B 3N4
MLS® Number: A2221904
$ 649,900
4
BEDROOMS
3 + 1
BATHROOMS
1,925
SQUARE FEET
2006
YEAR BUILT
Bright & Spacious Home Backing onto Walking Paths – West-Facing Backyard! Welcome to this beautifully maintained and thoughtfully updated home, perfectly situated with a west-facing backyard that opens directly onto scenic walking paths – ideal for sunset lovers and outdoor enthusiasts! Step into a roomy and inviting entrance that flows seamlessly into the heart of the home: a bright kitchen featuring updated quartz countertops, stainless steel appliances including a gas stove, and ample cupboard, drawer, and pantry space. The layout offers plenty of room for a family-sized dining table, making it perfect for gatherings. The great room is warm and welcoming with a gas fireplace and built-in surround sound speakers that extend to the deck – great for entertaining indoors and out! A convenient main floor laundry area includes extra storage, while a discreet 2-piece bath completes the main level. Upstairs you will find Primary, 2 Bedrooms & Bonus Room with an extra storage closet OR that 4th Bedroom that is sometimes needed - Downstairs, you'll find a versatile lower level featuring a guest bedroom with a Murphy bed, a spacious recreation area with room for a second TV or games area, and the ability to heat individual rooms with optional electric heating – perfect for energy-conscious living. The west-facing backyard features a 15'6" x 11'9" deck with a gas BBQ hookup, plenty of seating space, and beautiful sunset views. Below the deck is private outdoor storage, and the app-controlled outdoor lighting package adds a festive or elegant touch year-round. This home blends comfort, style, and smart design in a location.
| COMMUNITY | Sagewood |
| PROPERTY TYPE | Detached |
| BUILDING TYPE | House |
| STYLE | 2 Storey |
| YEAR BUILT | 2006 |
| SQUARE FOOTAGE | 1,925 |
| BEDROOMS | 4 |
| BATHROOMS | 4.00 |
| BASEMENT | Finished, Full |
| AMENITIES | |
| APPLIANCES | Dishwasher, Garburator, Gas Stove, Microwave Hood Fan, Refrigerator, Washer/Dryer, Window Coverings |
| COOLING | None |
| FIREPLACE | Family Room, Gas |
| FLOORING | Carpet, Hardwood, Laminate |
| HEATING | Forced Air, Natural Gas, See Remarks |
| LAUNDRY | Main Level |
| LOT FEATURES | Backs on to Park/Green Space |
| PARKING | Double Garage Attached |
| RESTRICTIONS | Utility Right Of Way |
| ROOF | Asphalt Shingle |
| TITLE | Fee Simple |
| BROKER | Yates Real Estate Ltd |
| ROOMS | DIMENSIONS (m) | LEVEL |
|---|---|---|
| Bedroom | 10`5" x 9`2" | Lower |
| Game Room | 16`10" x 19`4" | Lower |
| Family Room | 9`0" x 11`2" | Lower |
| 3pc Bathroom | 9`4" x 6`5" | Lower |
| Furnace/Utility Room | 8`8" x 11`5" | Lower |
| Entrance | 6`10" x 10`5" | Main |
| Kitchen | 13`0" x 13`6" | Main |
| Dining Room | 13`0" x 9`5" | Main |
| Pantry | 2`1" x 2`1" | Main |
| Great Room | 14`0" x 12`11" | Main |
| Mud Room | 3`11" x 7`4" | Main |
| 2pc Bathroom | 5`3" x 4`11" | Main |
| Laundry | 5`7" x 8`1" | Main |
| Bedroom - Primary | 12`11" x 11`5" | Second |
| 4pc Ensuite bath | 8`4" x 11`5" | Second |
| Walk-In Closet | 4`11" x 8`4" | Second |
| 4pc Bathroom | 6`4" x 8`1" | Second |
| Bedroom | 9`2" x 9`4" | Second |
| Bedroom | 9`10" x 10`2" | Second |
| Bonus Room | 18`0" x 11`0" | Second |
| Walk-In Closet | 3`11" x 5`2" | Second |

