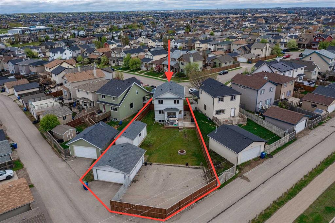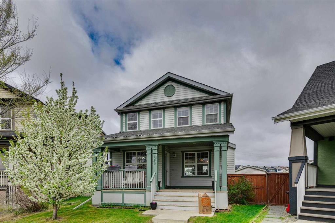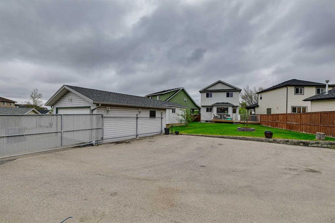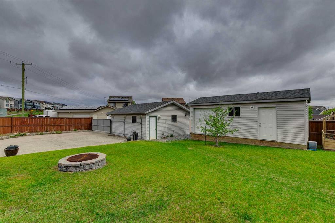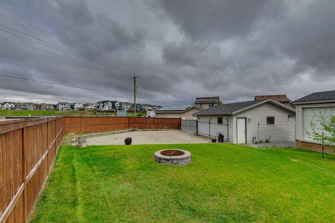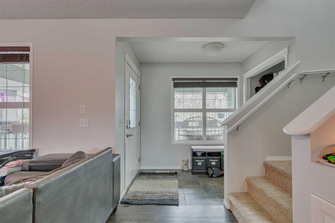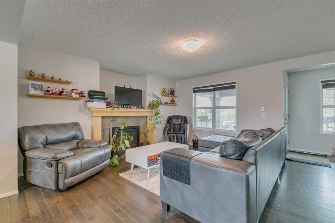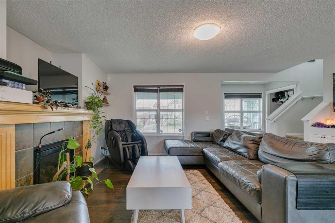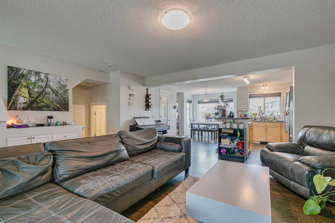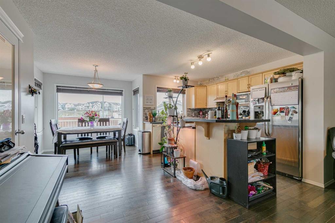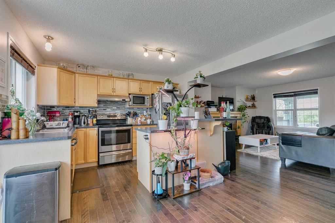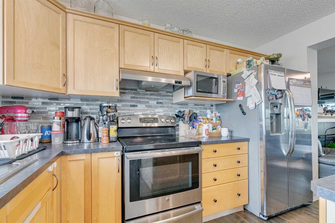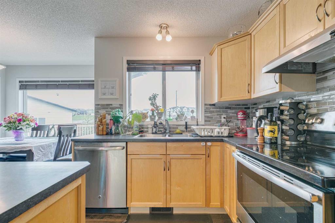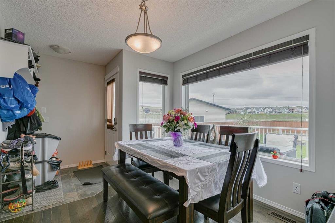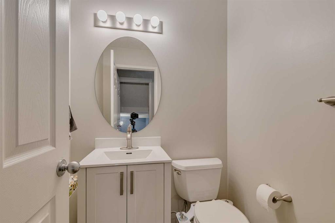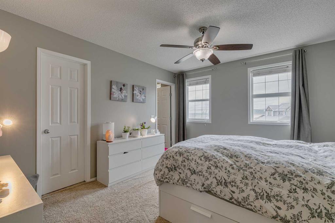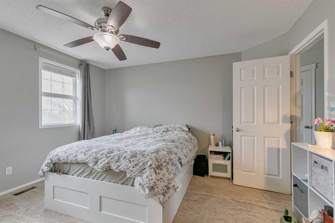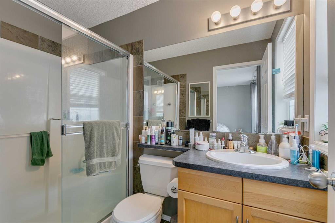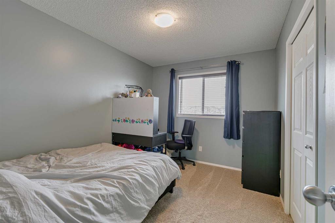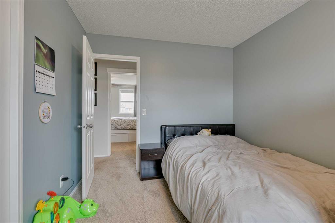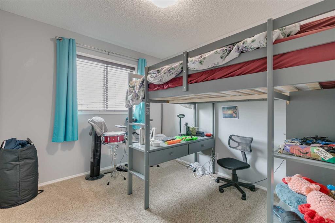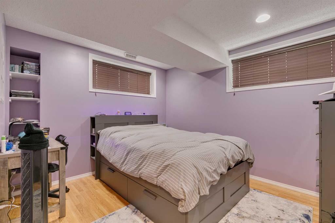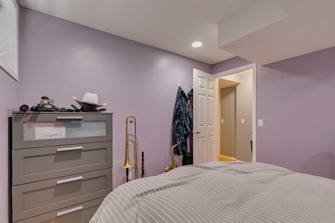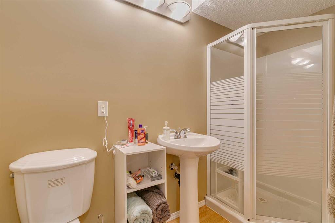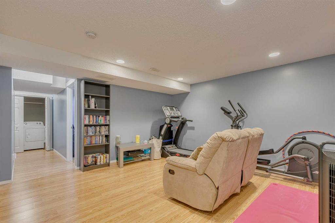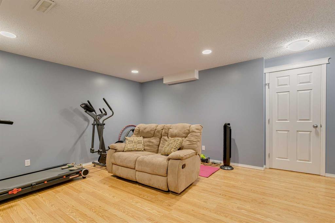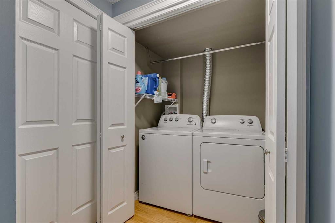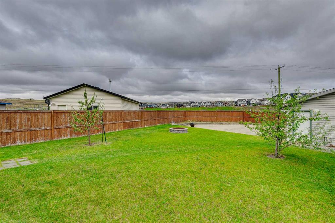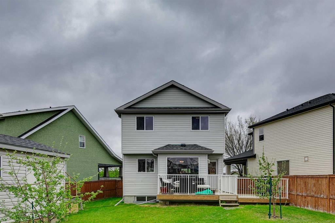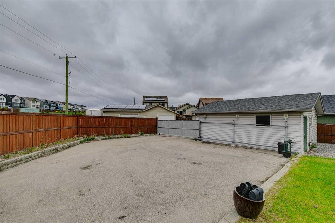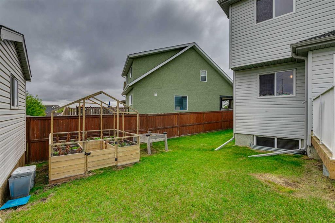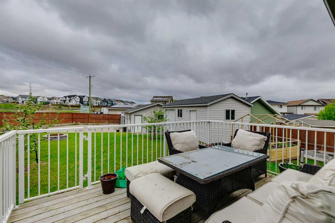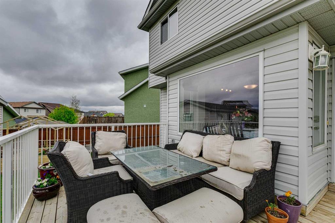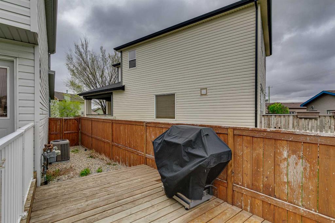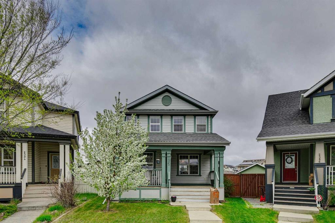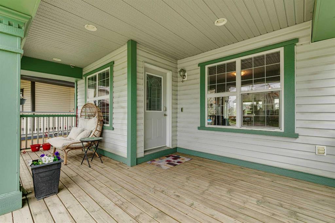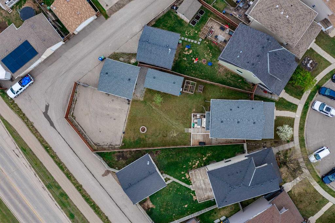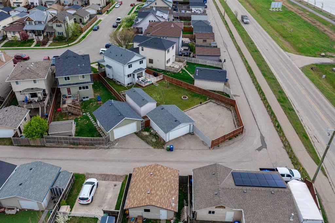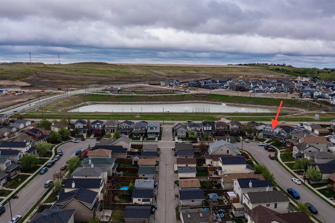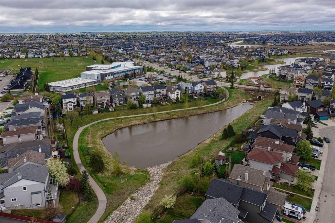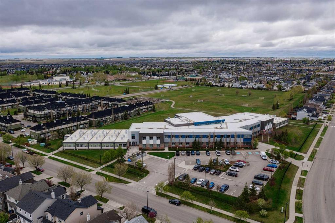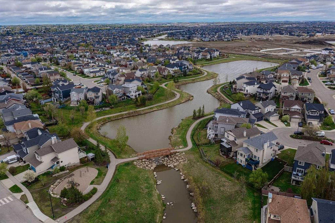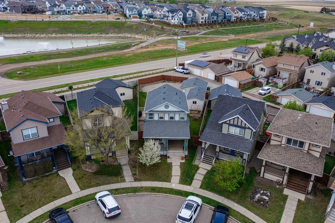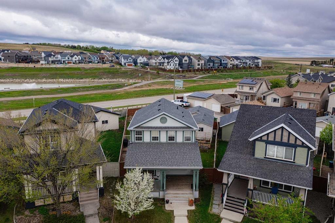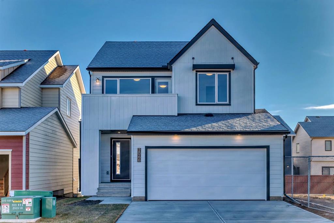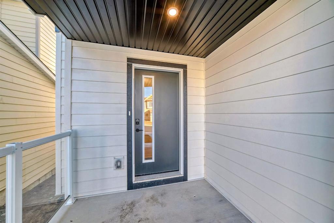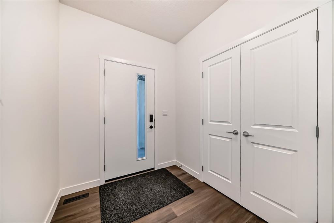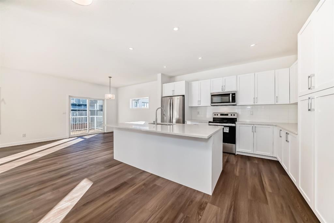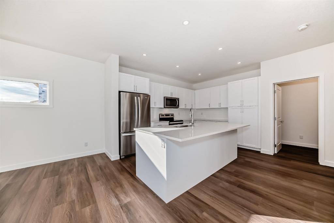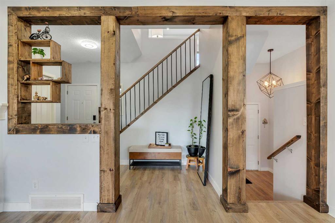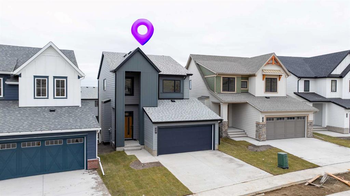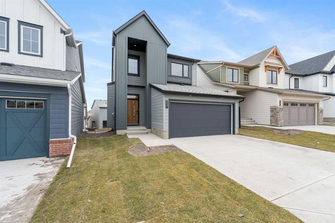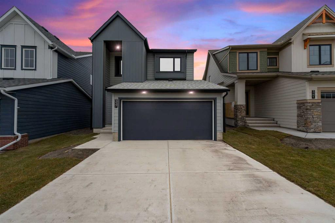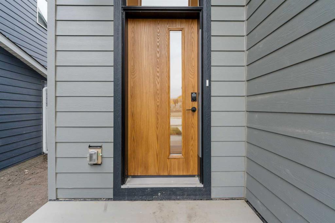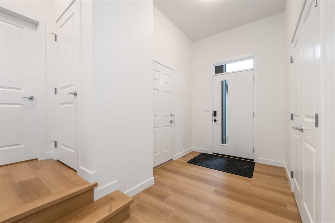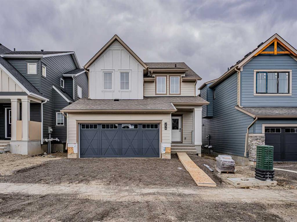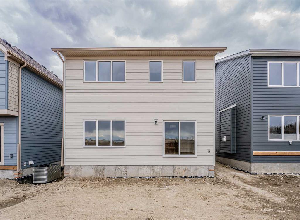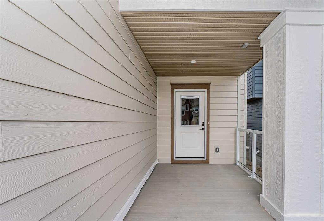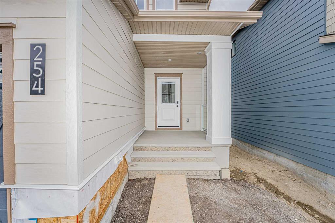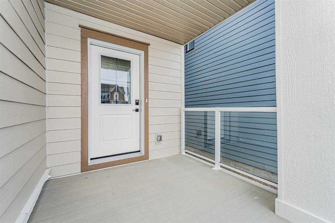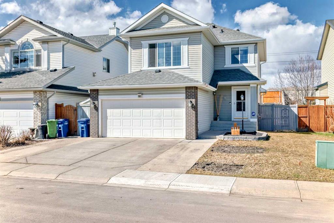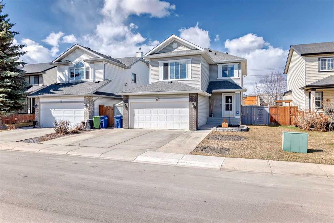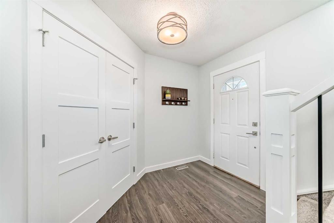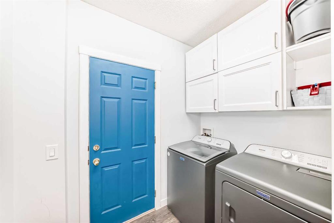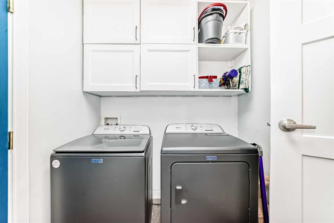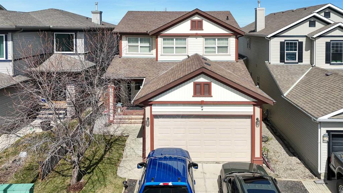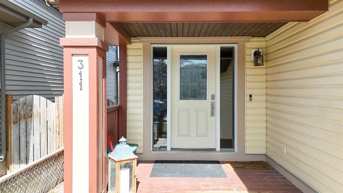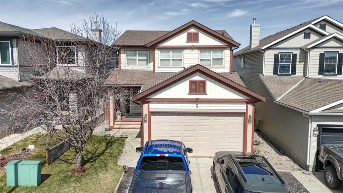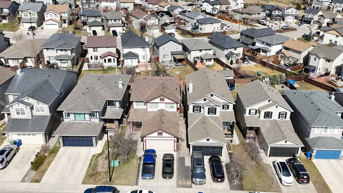2390 Sagewood Crescent SW
Airdrie T4B3M8
MLS® Number: A2222437
$ 599,900
4
BEDROOMS
3 + 1
BATHROOMS
1,374
SQUARE FEET
2006
YEAR BUILT
Nestled in the desirable community of Sagewood, this charming property sits on a huge 7,500 sq ft pie-shaped lot—a rare find that provides ample space for both family living and outdoor enjoyment. With features like trailer parking, a large trailer gate, and a heated detached double garage, this home is perfect for those who value extra space and versatility. The yard is beautifully equipped with a large storage shed with an overhead door, raised garden beds, a fire pit area, and plenty of room to run, play, and relax. Step inside to discover a welcoming open-concept main floor that’s bright and spacious, with large windows bringing in loads of natural light. The living room is anchored by a gas fireplace, making it the perfect spot to gather with family and friends. The kitchen features maple cabinetry, a central island, a custom-built pantry, and plenty of storage. A window over the sink allows you to enjoy views of the stunning backyard while you cook or entertain. The dining area is spacious, offering room for large family gatherings and special occasions. Upstairs, you’ll find three generously sized bedrooms, including the primary suite with its own 3-piece ensuite and a walk-in closet. An additional 4-piece bathroom completes the upper level, providing convenience and comfort for the whole family. The fully developed basement adds even more living space, featuring a spacious family room, a fourth bedroom, a 3-piece bathroom, and a laundry area. With plenty of storage space, this home is perfectly suited for growing families. Notable features include air conditioning for those warm summer days, hardwood and tile flooring for lasting durability, and a spectacular lot that’s hard to come by. 2390 Sagewood Cres SW is more than just a house—it’s a lifestyle. With room to park your trailer, a backyard designed for entertaining, and a warm, inviting interior, this property is the perfect place to call home. Don’t miss your opportunity to experience this incredible property—book your private showing today!
| COMMUNITY | Sagewood |
| PROPERTY TYPE | Detached |
| BUILDING TYPE | House |
| STYLE | 2 Storey |
| YEAR BUILT | 2006 |
| SQUARE FOOTAGE | 1,374 |
| BEDROOMS | 4 |
| BATHROOMS | 4.00 |
| BASEMENT | Finished, Full |
| AMENITIES | |
| APPLIANCES | Central Air Conditioner, Dishwasher, Dryer, Electric Stove, Garage Control(s), Microwave Hood Fan, Refrigerator, Washer, Window Coverings |
| COOLING | Central Air |
| FIREPLACE | Gas |
| FLOORING | Carpet, Ceramic Tile, Hardwood, Laminate |
| HEATING | Forced Air, Natural Gas |
| LAUNDRY | In Basement |
| LOT FEATURES | Back Lane, Back Yard, Cul-De-Sac, Landscaped, Pie Shaped Lot |
| PARKING | Double Garage Detached, Garage Door Opener, Heated Garage, Parking Pad, RV Access/Parking |
| RESTRICTIONS | Easement Registered On Title, Utility Right Of Way |
| ROOF | Asphalt Shingle |
| TITLE | Fee Simple |
| BROKER | Yates Real Estate Ltd |
| ROOMS | DIMENSIONS (m) | LEVEL |
|---|---|---|
| Bedroom | 11`3" x 9`11" | Basement |
| Family Room | 14`3" x 14`1" | Basement |
| 3pc Bathroom | 8`10" x 4`0" | Basement |
| Laundry | 5`5" x 3`8" | Basement |
| Living Room | 15`7" x 14`9" | Main |
| Kitchen | 11`5" x 8`10" | Main |
| Dining Room | 9`3" x 9`0" | Main |
| 2pc Bathroom | 5`0" x 4`11" | Main |
| Bedroom - Primary | 13`1" x 11`10" | Upper |
| Bedroom | 12`0" x 9`3" | Upper |
| Bedroom | 11`5" x 10`1" | Upper |
| 3pc Ensuite bath | 8`1" x 4`11" | Upper |
| 4pc Bathroom | 7`11" x 4`11" | Upper |

