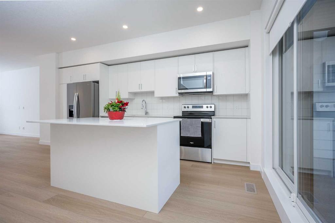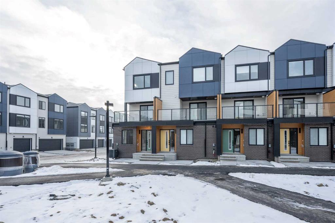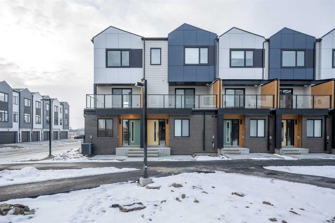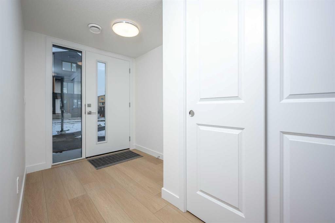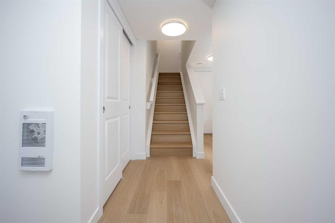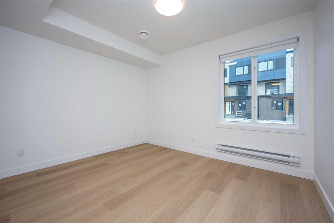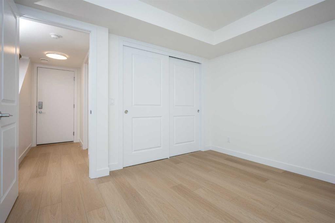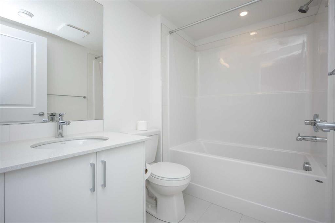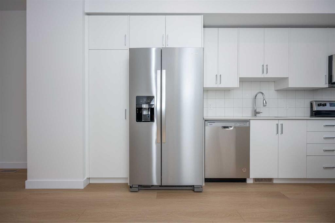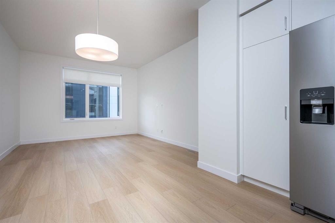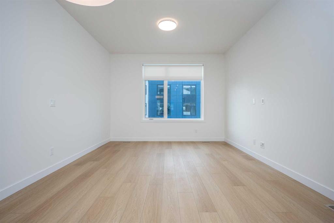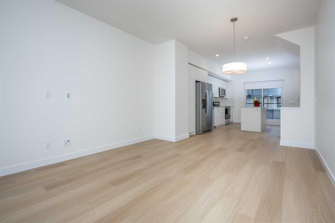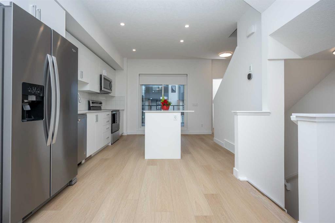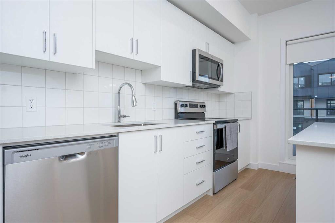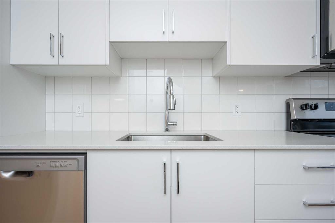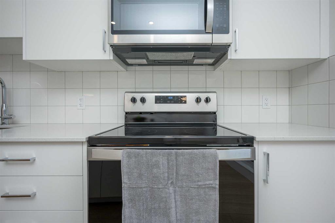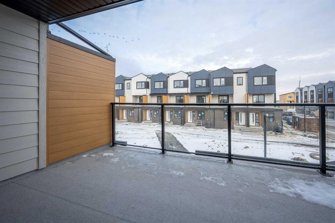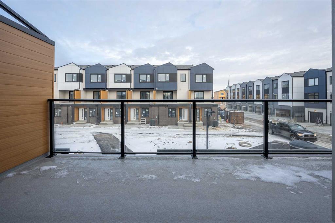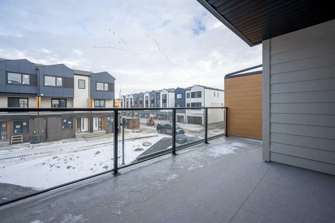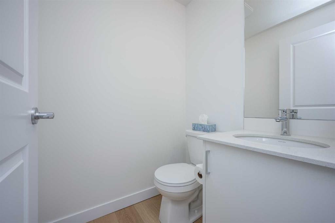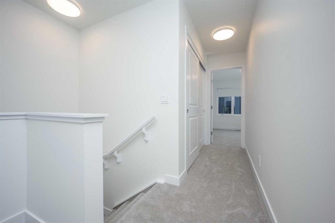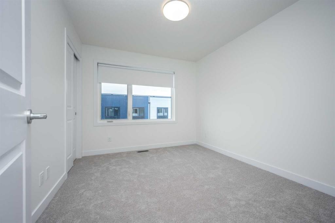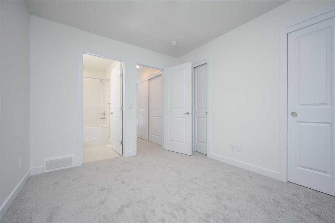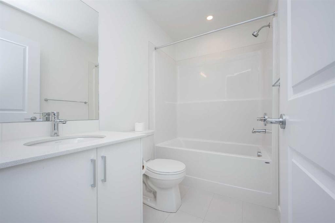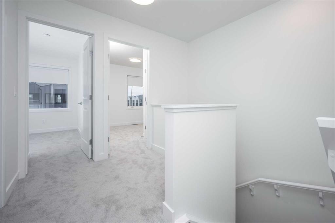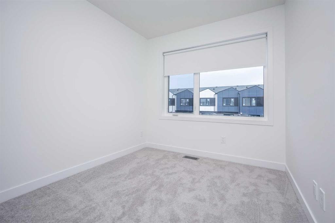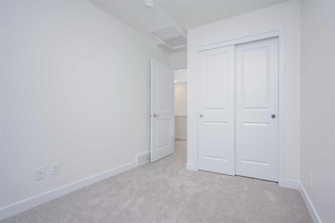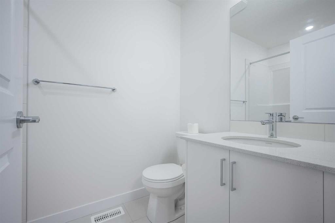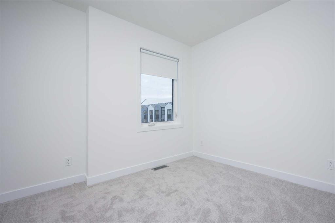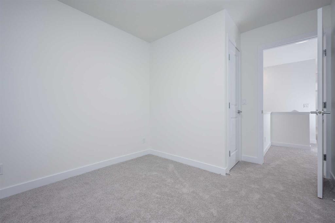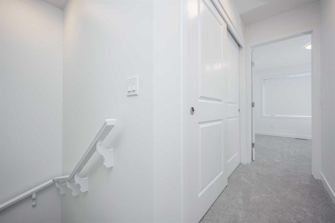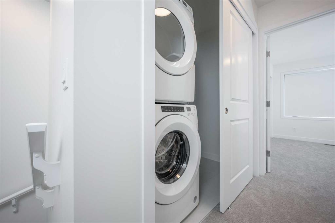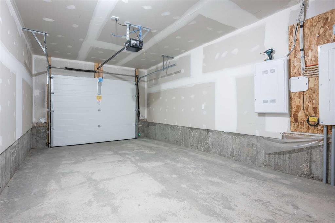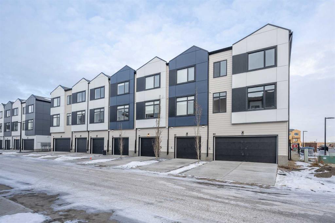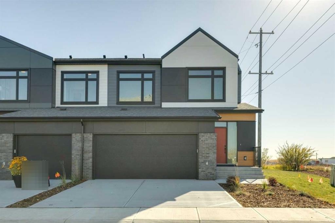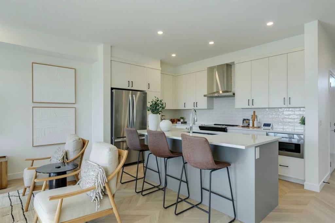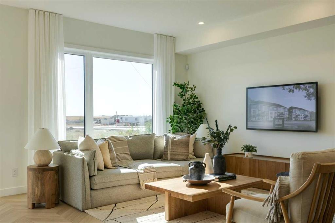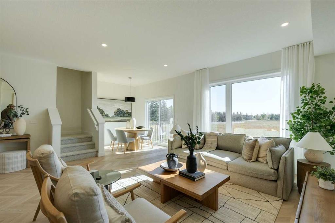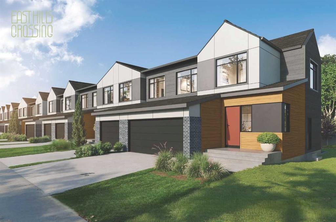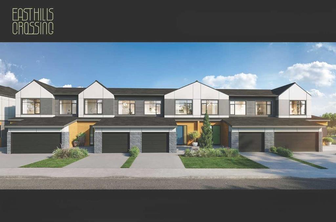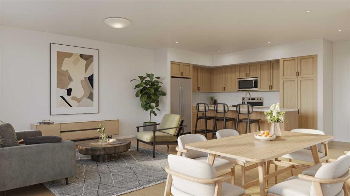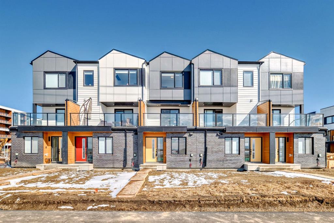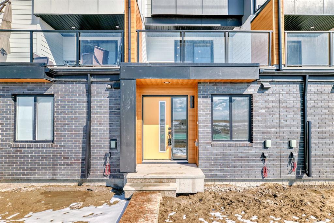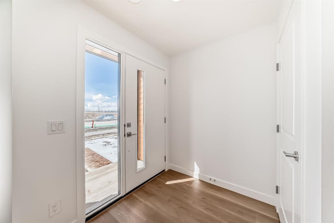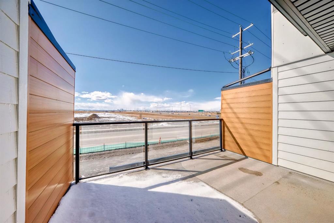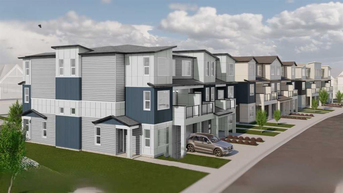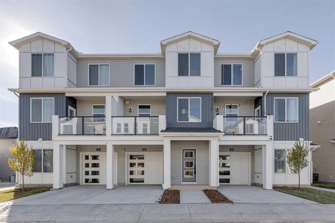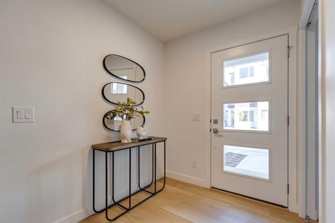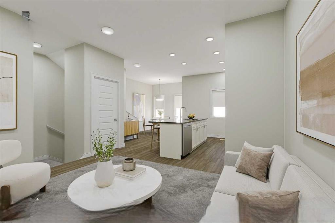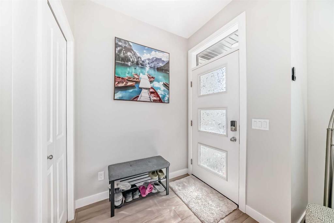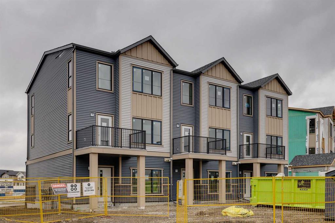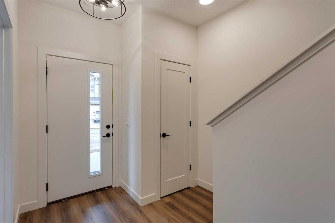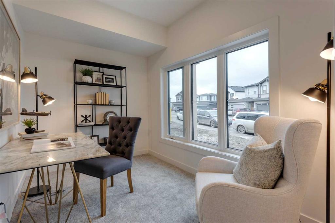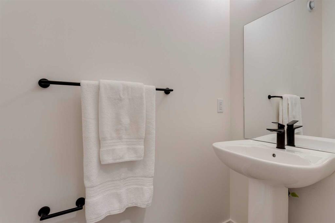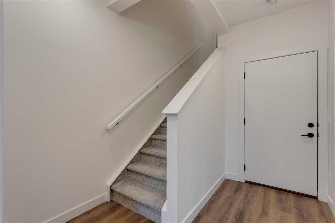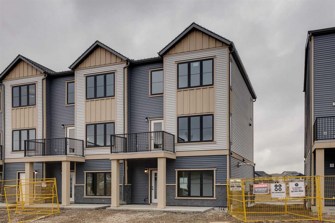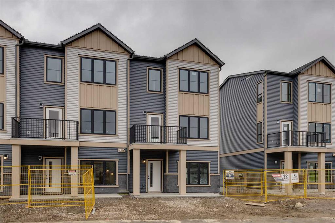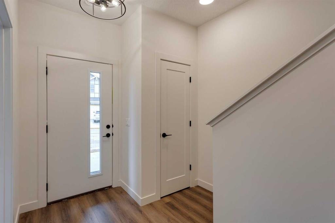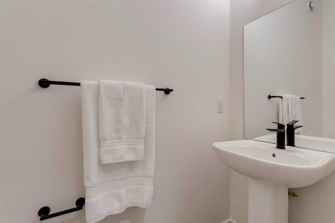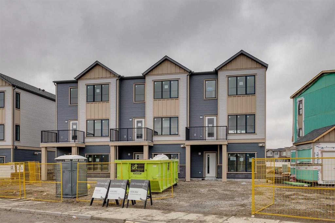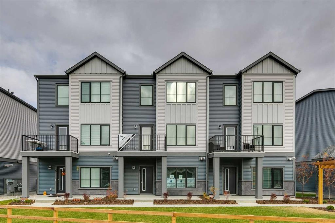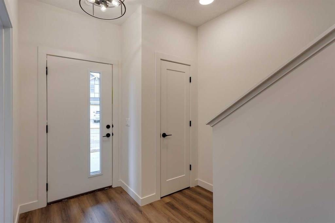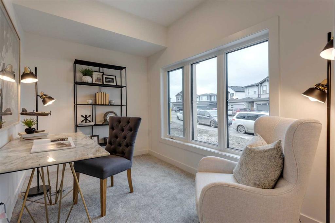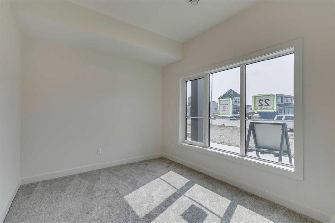302, 8535 19 Avenue SE
Calgary T2A 7W8
MLS® Number: A2207523
$ 519,000
4
BEDROOMS
3 + 1
BATHROOMS
1,553
SQUARE FEET
2022
YEAR BUILT
Spacious 4-Bedroom Townhouse in East Hills Crossing This 4-bedroom, 3.5-bathroom townhouse in the heart of East Hills Crossing, SE Calgary, offers a bright and functional living space. The open-concept main floor features a modern white kitchen with stainless steel appliances, plenty of counter space, and a comfortable living and dining area. Large windows let in plenty of natural light, complemented by neutral white paint and roller shades for privacy. Enjoy your own private balcony—perfect for relaxing or entertaining. Single-car garage is included. Conveniently situated across from East Hills Shopping Centre, you'll have easy access to shops, restaurants, and services. The nearby East Hills transit station makes commuting simple. This move-in-ready townhouse is available now—schedule a viewing today!
| COMMUNITY | Belvedere. |
| PROPERTY TYPE | Row/Townhouse |
| BUILDING TYPE | Other |
| STYLE | 3 Storey |
| YEAR BUILT | 2022 |
| SQUARE FOOTAGE | 1,553 |
| BEDROOMS | 4 |
| BATHROOMS | 4.00 |
| BASEMENT | None |
| AMENITIES | |
| APPLIANCES | Dishwasher, Electric Oven, Garage Control(s), Microwave Hood Fan, Refrigerator, Washer/Dryer, Window Coverings |
| COOLING | None |
| FIREPLACE | N/A |
| FLOORING | Carpet, Tile, Vinyl Plank |
| HEATING | Central, Natural Gas |
| LAUNDRY | In Unit |
| LOT FEATURES | See Remarks |
| PARKING | Single Garage Attached |
| RESTRICTIONS | Condo/Strata Approval |
| ROOF | Asphalt Shingle |
| TITLE | Fee Simple |
| BROKER | Unison Realty Group Ltd. |
| ROOMS | DIMENSIONS (m) | LEVEL |
|---|---|---|
| Furnace/Utility Room | 7`8" x 4`2" | Lower |
| 4pc Bathroom | 7`7" x 5`4" | Lower |
| Bedroom | 11`3" x 10`0" | Lower |
| Kitchen | 11`6" x 16`11" | Second |
| 2pc Bathroom | 4`11" x 4`5" | Second |
| Dining Room | 11`11" x 6`4" | Second |
| Living Room | 11`11" x 10`0" | Second |
| Bedroom - Primary | 9`7" x 10`10" | Third |
| 4pc Ensuite bath | 4`11" x 8`0" | Third |
| Laundry | 3`2" x 6`8" | Third |
| 4pc Bathroom | 5`0" x 7`11" | Third |
| Bedroom | 8`3" x 9`0" | Third |
| Bedroom | 9`3" x 7`10" | Third |

