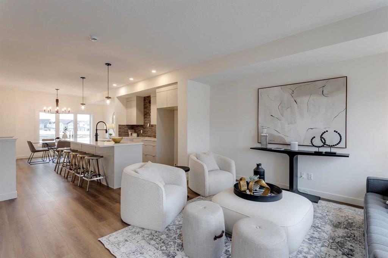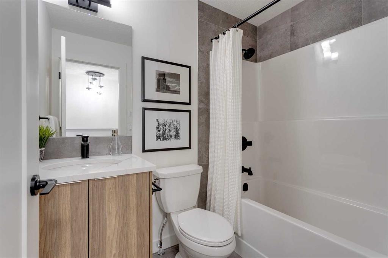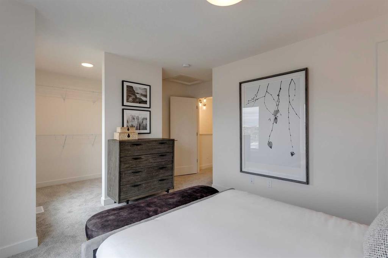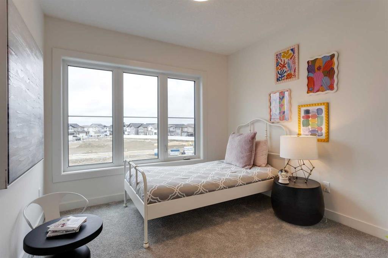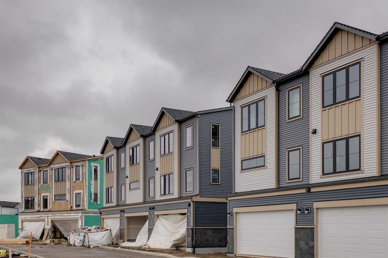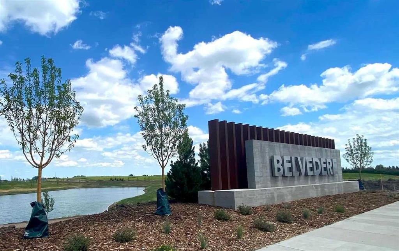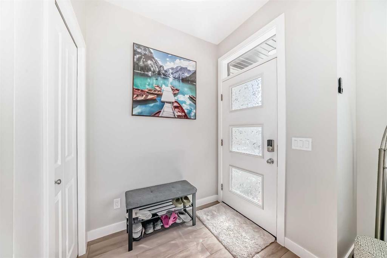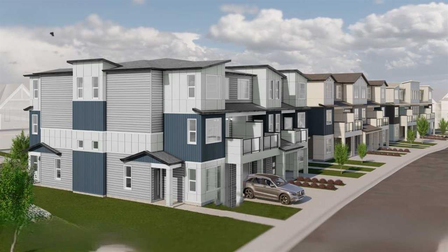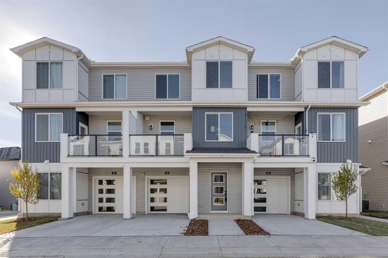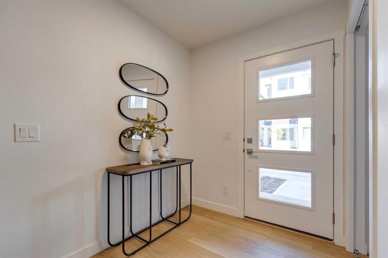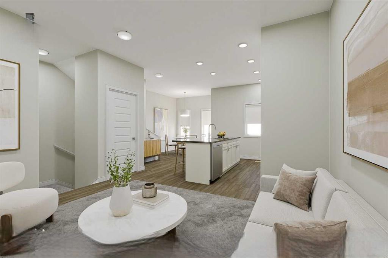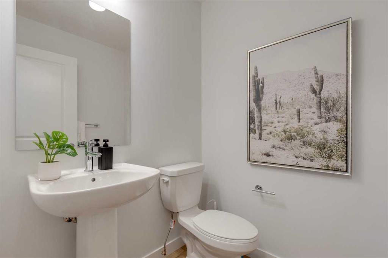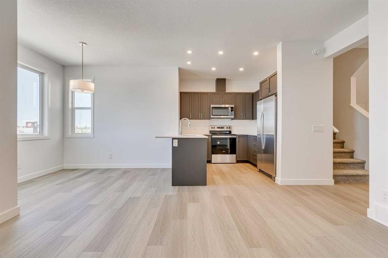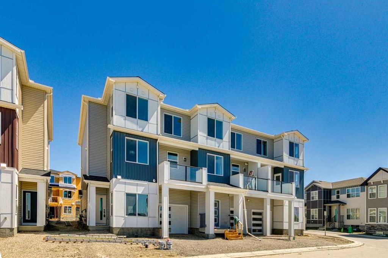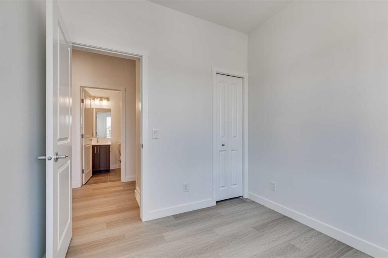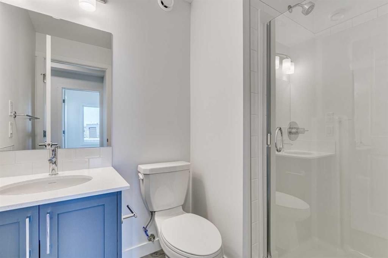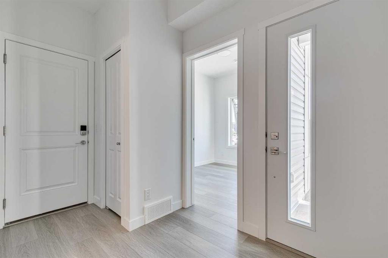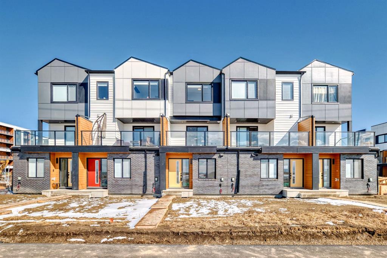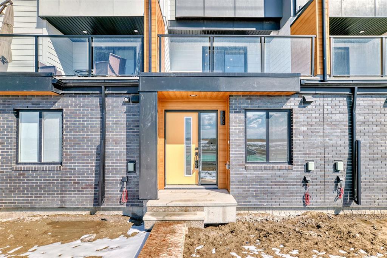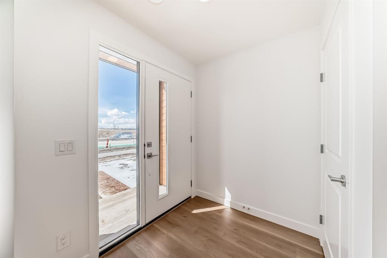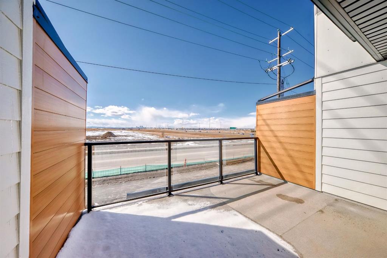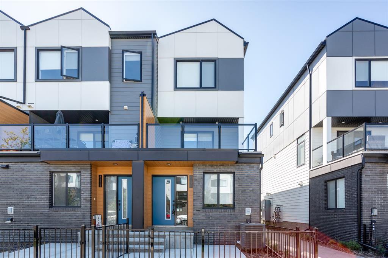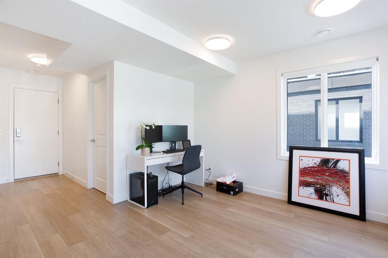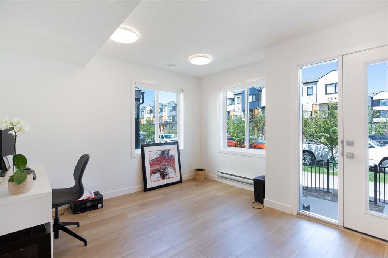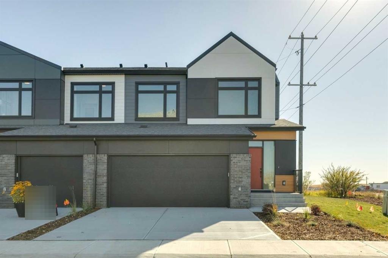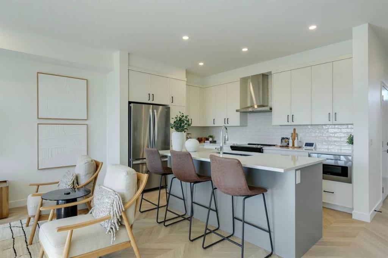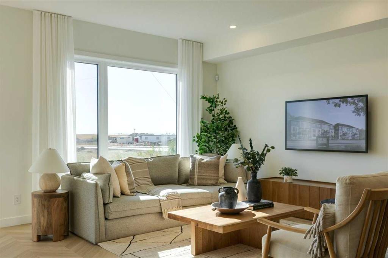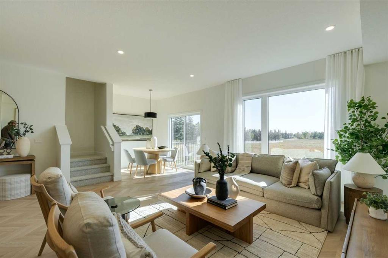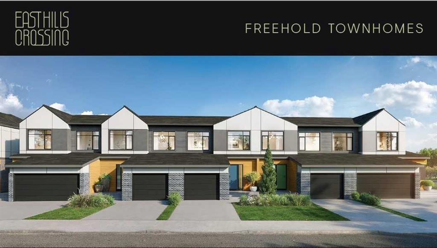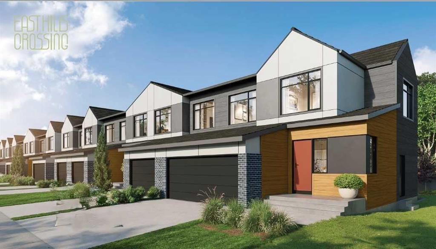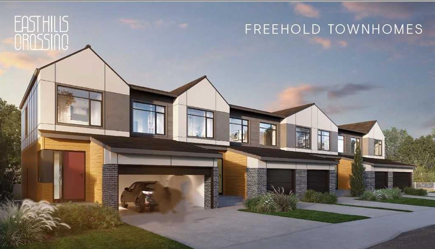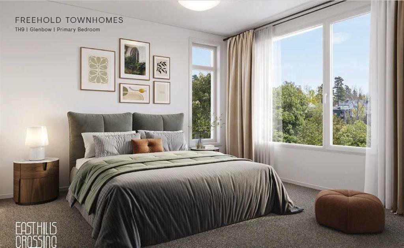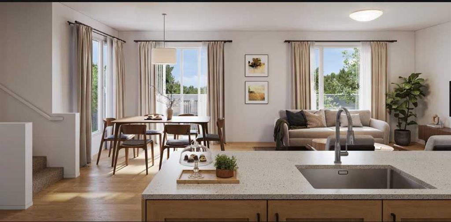24 Belvedere Terrace SE
Calgary T2A 0V9
MLS® Number: A2206544
$ 524,900
3
BEDROOMS
2 + 2
BATHROOMS
1,704
SQUARE FEET
2025
YEAR BUILT
Unbeatable value! Come see for yourself! The “Alden” is one of Fifth Avenue Homes’ most popular floor plans. This 3 storey, tri-plex style end unit townhome has over 1,700 sqft of luxury living space & a double attached rear garage with direct access into the home. The entry level has a spacious mudroom, 2 pc bath, flex room, which is perfect for a home office or gym & mechanical. The main floor, with an excellent, open plan, features a huge great room with 10x8 balcony, dream kitchen highlighted by an oversized, 5-stool breakfast bar island, Quartz countertops & custom tile backsplash, adjoining dining area, walk-in study & 2 pc bath. The upper level offers a 4 pc bath, laundry, 2 bedrooms & a gorgeous primary suite with walk-in closet, 4 pc ensuite (double basin vanity & 5’ step-in shower closet). High end plumbing & lighting fixtures throughout! Fifth Avenue Homes is well known for above standard finishings & attention to detail both in design & workmanship. This listing has just been completed & is ready for occupancy – pick your possession & move right in. GST included in sale price. Low condo fees of $299/month for landscaping, snow & trash removal - Builder is offering FREE condo fees for TWO years and will cover all monthly condo fees for 24 months starting the first month following the possession date. Payment details to be determined at time of an offer. The Cottages are situated in the heart of Belvedere & just minutes to all the amenities in East Hills Plaza (Costco, movie theatre, shops & restaurants), close to future CBE elementary school site & 10 minutes to downtown on the Max Purple transit. Belvedere offers a wonderful family lifestyle with parks, natural wetlands and pathways. Book a showing with your Realtor today!
| COMMUNITY | Belvedere. |
| PROPERTY TYPE | Row/Townhouse |
| BUILDING TYPE | Triplex |
| STYLE | 3 Storey |
| YEAR BUILT | 2025 |
| SQUARE FOOTAGE | 1,704 |
| BEDROOMS | 3 |
| BATHROOMS | 4.00 |
| BASEMENT | None |
| AMENITIES | |
| APPLIANCES | Dishwasher, Electric Stove, Garage Control(s), Microwave, Range Hood, Refrigerator |
| COOLING | None |
| FIREPLACE | N/A |
| FLOORING | Carpet, Laminate |
| HEATING | Forced Air, Natural Gas |
| LAUNDRY | Upper Level |
| LOT FEATURES | Level |
| PARKING | Double Garage Attached |
| RESTRICTIONS | None Known |
| ROOF | Asphalt Shingle |
| TITLE | Fee Simple |
| BROKER | The Home Hunters Real Estate Group Ltd. |
| ROOMS | DIMENSIONS (m) | LEVEL |
|---|---|---|
| Flex Space | 11`0" x 8`11" | Main |
| Furnace/Utility Room | 7`5" x 5`7" | Main |
| 2pc Bathroom | Main | |
| Mud Room | Main | |
| Balcony | 10`4" x 8`0" | Second |
| Library | 5`11" x 7`4" | Second |
| Great Room | 15`5" x 13`6" | Second |
| Kitchen | 8`6" x 12`0" | Second |
| Dining Room | 13`0" x 11`0" | Second |
| 2pc Bathroom | Second | |
| Bedroom - Primary | 12`11" x 11`0" | Third |
| 4pc Ensuite bath | Third | |
| Bedroom | 9`6" x 9`7" | Third |
| 4pc Bathroom | Third | |
| Bedroom | 9`6" x 9`6" | Third |







