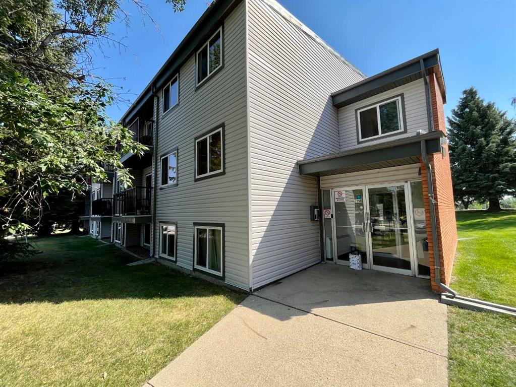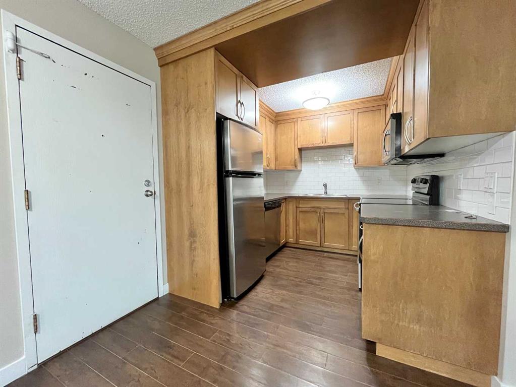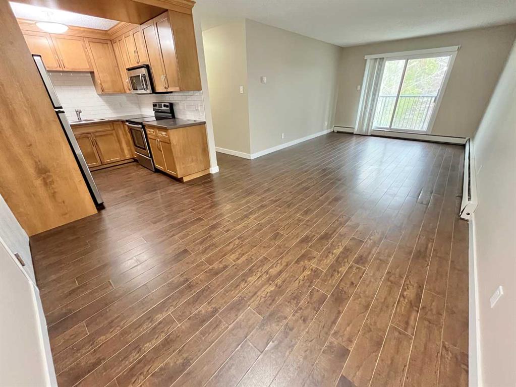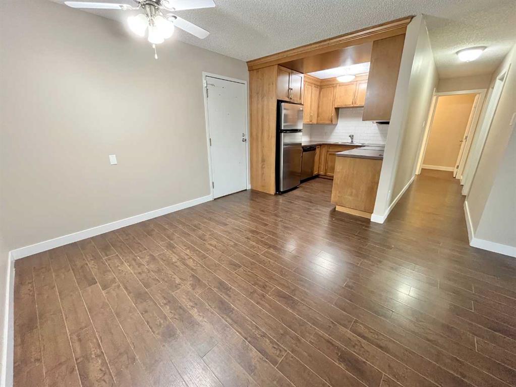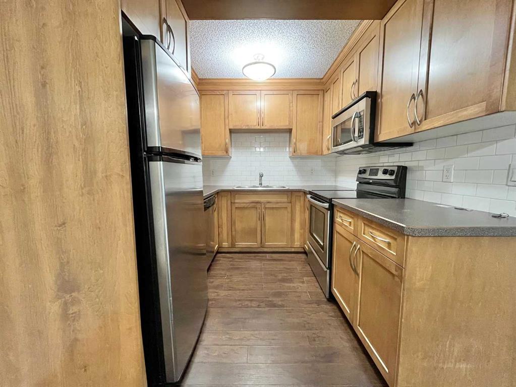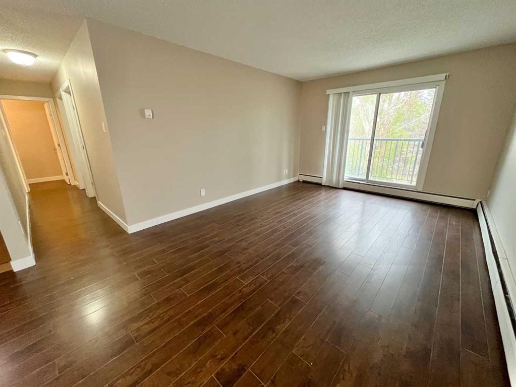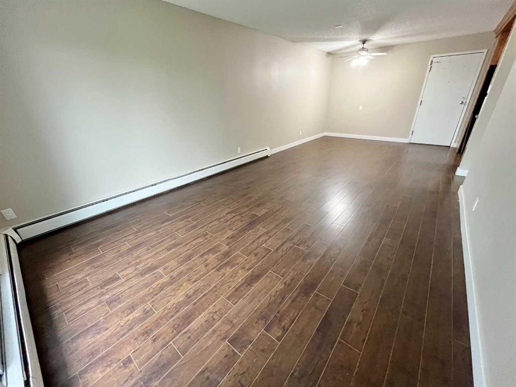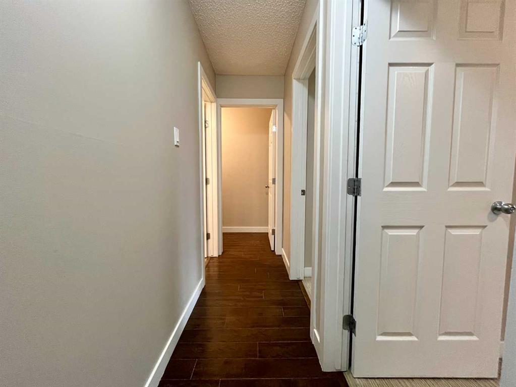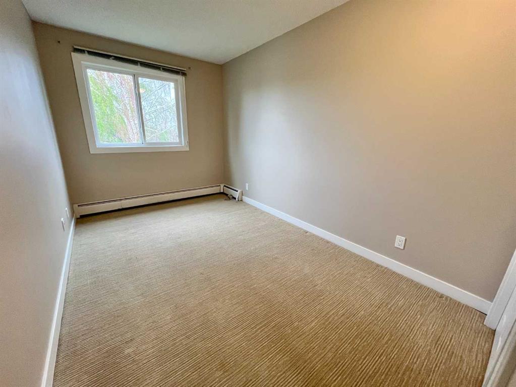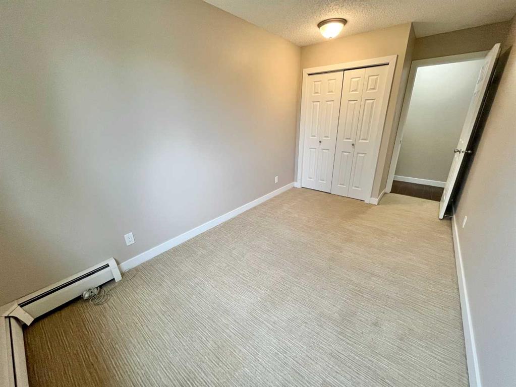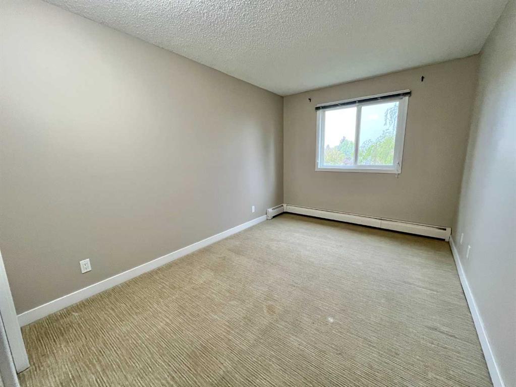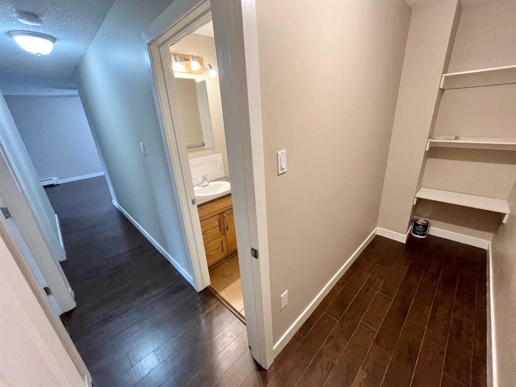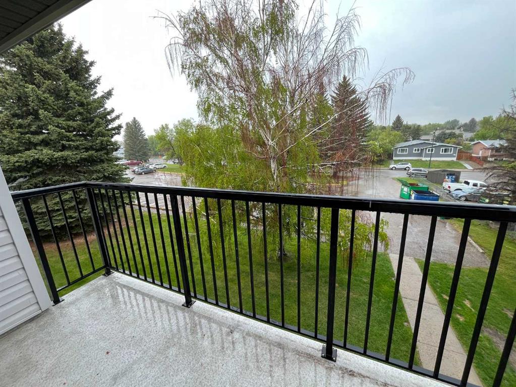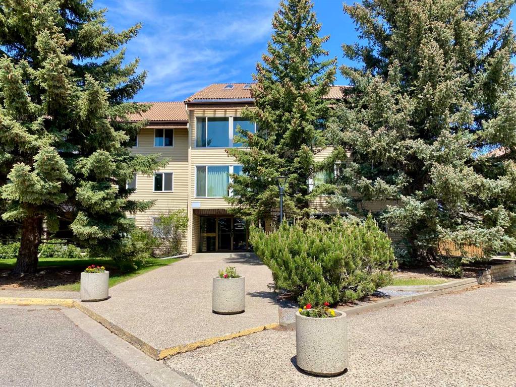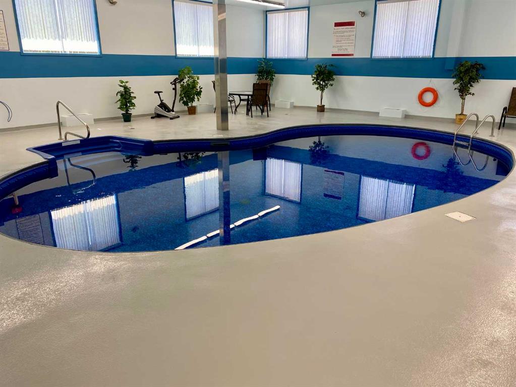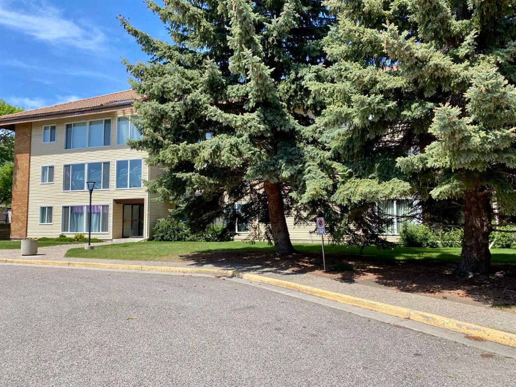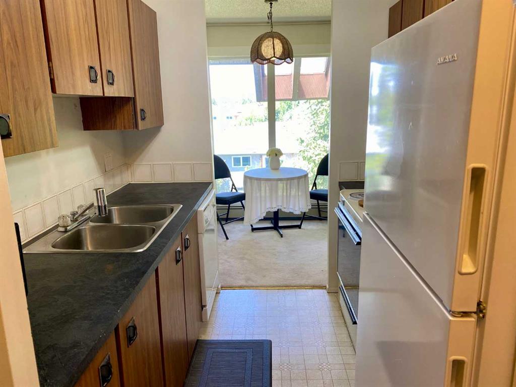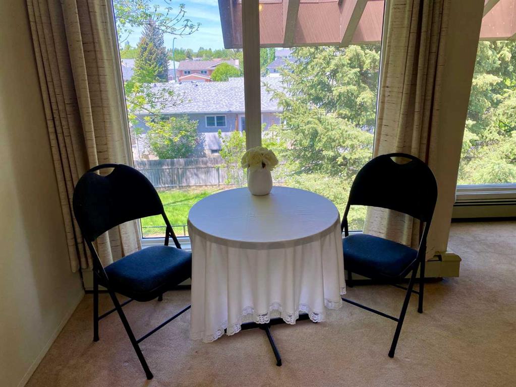301B, 295 Columbia Boulevard W
Lethbridge T1K 4B8
MLS® Number: A2224585
$ 165,000
2
BEDROOMS
1 + 0
BATHROOMS
1976
YEAR BUILT
Investor and Student special! Located just three blocks from the University of Lethbridge, this easy-care condo is a must-see for investors and first-time buyers alike. A central location and low-maintenance living will make this a popular rental for students who can simply walk to campus. Enjoy the shopping centre just a short walk away, consisting of many stores, restaurants and a gas station, as well as a beautiful view of Nicholas Sheran Park right from your balcony! If you’re looking for your first home to call your own, this is a great, easy-care property. Did we mention that the condo fee includes all utilities, even power?! Enjoy low monthly expenses and sit back and relax while the snow is shovelled, lawn is cut and common areas in the apartment are cleaned for you! This two-bedroom, top floor corner unit features many renovations throughout the years, including new kitchen cabinets and a new bathtub with surround! The full bathroom is conveniently located across from both bedrooms, right next to a large in-unit storage area! Furthermore, enjoy a secure balcony for those warm summer evenings that faces the park! A plug-in reserved parking stall is also included, offering complete convenience. The building itself has been upgraded as well. The common hallways have new floors and paint, while the siding and decks have also been updated. The building has been upgraded with new windows, roof, boiler systems, security cameras, and intercom in the last few years. Call your favorite agent today and come and take a look!
| COMMUNITY | Varsity Village |
| PROPERTY TYPE | Apartment |
| BUILDING TYPE | Low Rise (2-4 stories) |
| STYLE | Single Level Unit |
| YEAR BUILT | 1976 |
| SQUARE FOOTAGE | 787 |
| BEDROOMS | 2 |
| BATHROOMS | 1.00 |
| BASEMENT | |
| AMENITIES | |
| APPLIANCES | Dishwasher, Microwave Hood Fan, Refrigerator, Stove(s) |
| COOLING | None |
| FIREPLACE | N/A |
| FLOORING | Carpet, Laminate, Tile |
| HEATING | Boiler |
| LAUNDRY | Laundry Room |
| LOT FEATURES | |
| PARKING | Stall |
| RESTRICTIONS | Pet Restrictions or Board approval Required |
| ROOF | Asphalt Shingle |
| TITLE | Fee Simple |
| BROKER | CLEARVIEW PROPERTY MANAGEMENT LTD. |
| ROOMS | DIMENSIONS (m) | LEVEL |
|---|---|---|
| Bedroom - Primary | 9`2" x 15`5" | Main |
| Bedroom | 7`11" x 15`5" | Main |
| Living/Dining Room Combination | 11`9" x 26`0" | Main |
| Kitchen | 8`4" x 8`3" | Main |
| 4pc Bathroom | 4`10" x 8`4" | Main |

