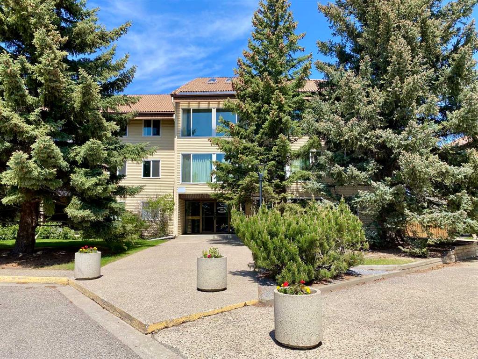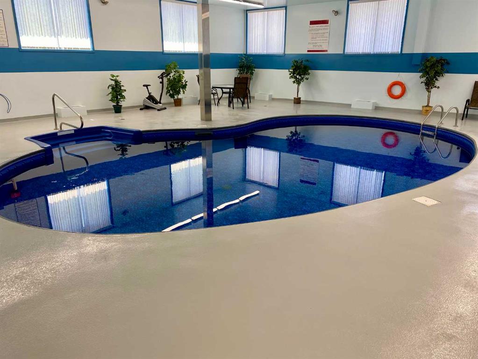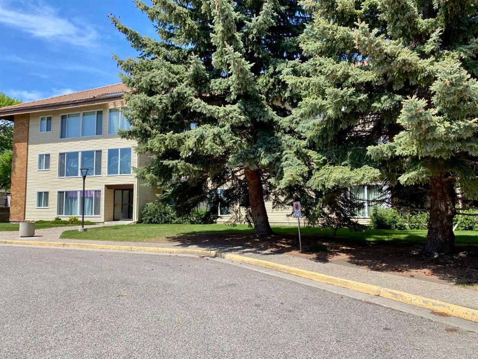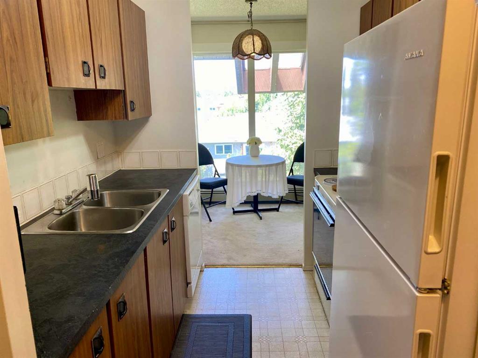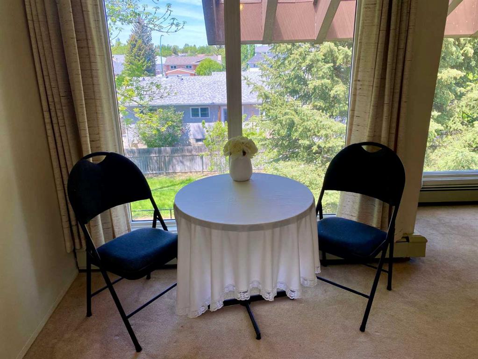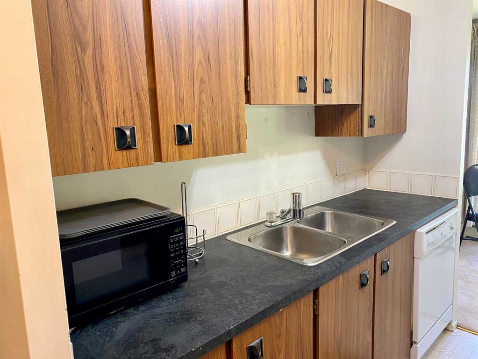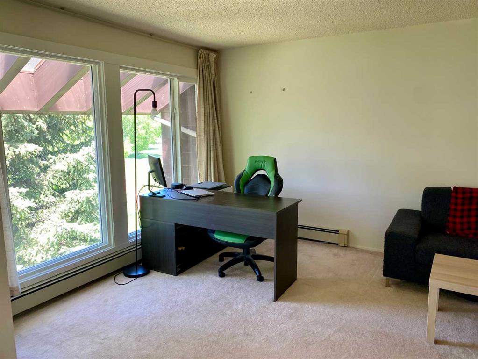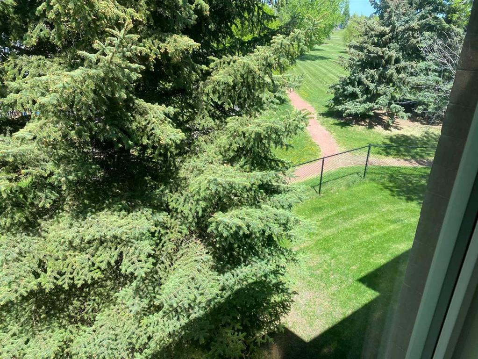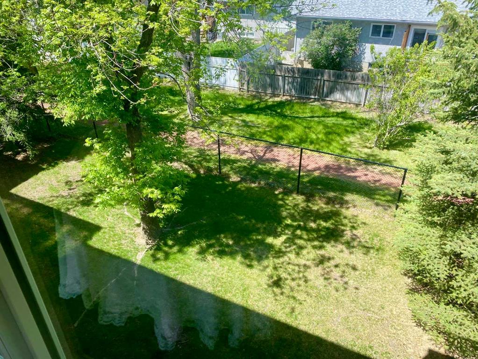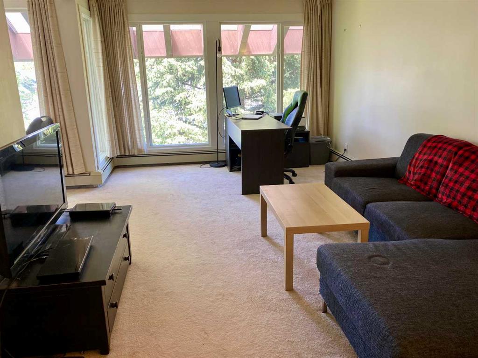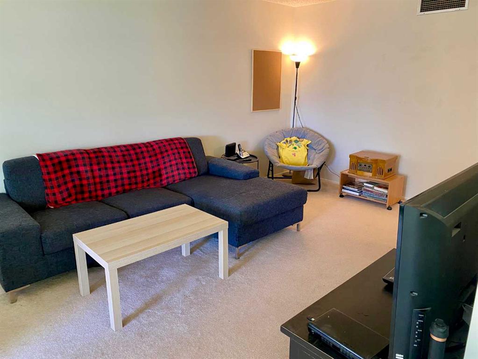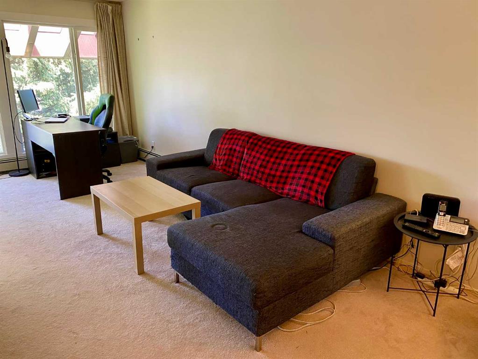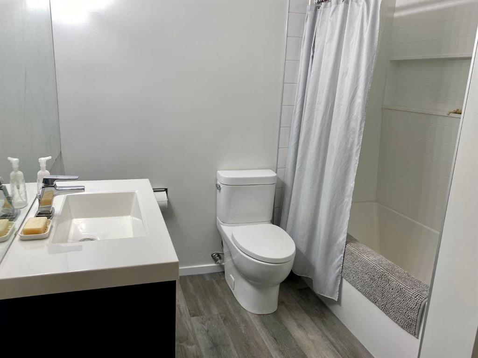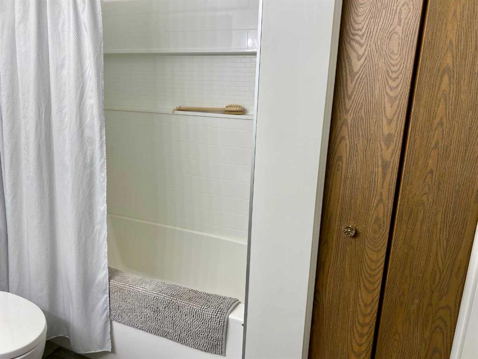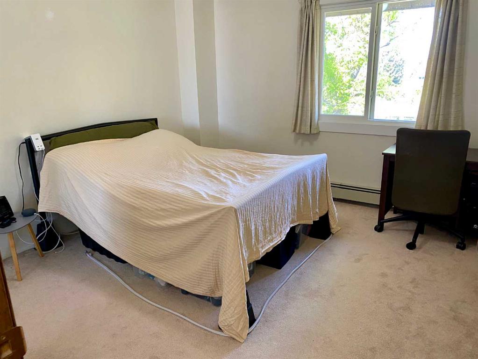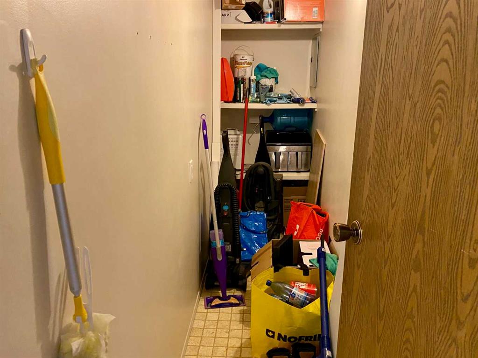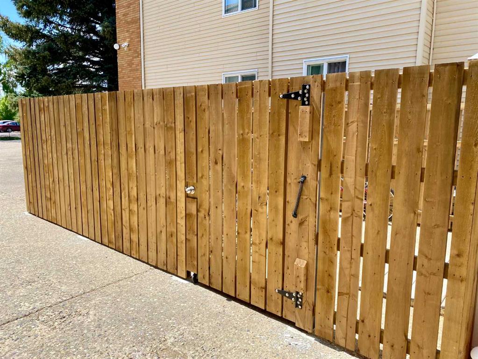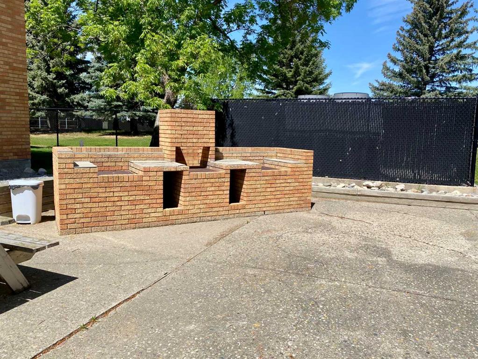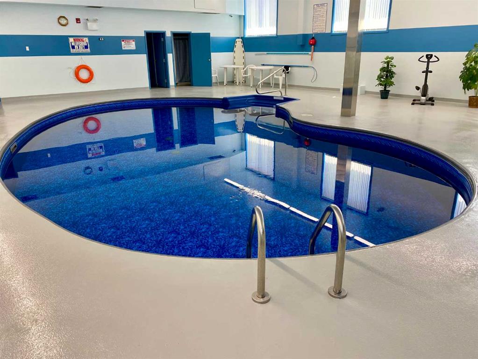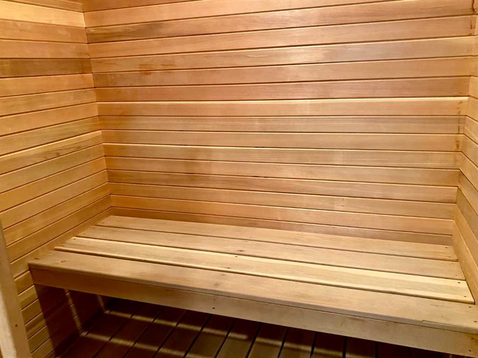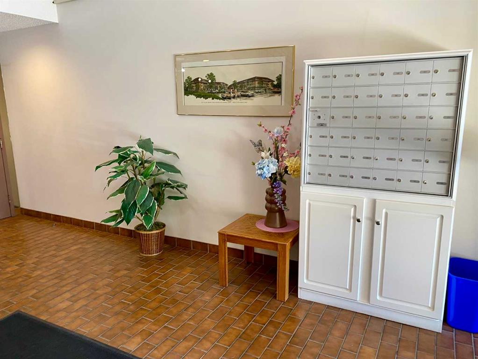308, 75 Temple Boulevard W
Lethbridge T1K 5M2
MLS® Number: A2224184
$ 165,000
1
BEDROOMS
1 + 0
BATHROOMS
695
SQUARE FEET
1982
YEAR BUILT
Life can be simple and beautiful in this top floor condo with a great view! The Prominence Place condos have undergone some fantastic updates in the past 5 years including all new windows, renovations to the pool and sauna area and a new boiler system, just to name a few! This 1 bedroom, 1 bath unit features an abundance of natural light, a spacious bathroom with a linen closet, a good sized bedroom and an in-unit storage room, plus it's own cooling unit for the warm days. The recreational types can enjoy the newly renovated pool & sauna area and fenced and lockable bike storage with enclosed & secured bike storage currently in the plans. There is one assigned parking stall and an abundance of visitor parking along the West fence, plus you are steps away from 7-11 and several other handy amenities. A short walk to Nicholas Sheran park and a 5 minute drive to the University of Lethbridge. Condo fees of $424/month include heat, water, sewer, garbage (electric currently averages around $75/month), plus on site management AND professional condo management (exterior maintenance, landscaping, snow removal and insurance). Worry free living can be yours at a very affordable price... make your move today!
| COMMUNITY | Varsity Village |
| PROPERTY TYPE | Apartment |
| BUILDING TYPE | Low Rise (2-4 stories) |
| STYLE | Single Level Unit |
| YEAR BUILT | 1982 |
| SQUARE FOOTAGE | 695 |
| BEDROOMS | 1 |
| BATHROOMS | 1.00 |
| BASEMENT | |
| AMENITIES | |
| APPLIANCES | Dishwasher, Range Hood, Refrigerator, Stove(s) |
| COOLING | Other, Sep. HVAC Units |
| FIREPLACE | N/A |
| FLOORING | Carpet, Vinyl |
| HEATING | Baseboard, Boiler |
| LAUNDRY | Common Area |
| LOT FEATURES | |
| PARKING | Assigned, Off Street, Stall |
| RESTRICTIONS | Adult Living, Pet Restrictions or Board approval Required |
| ROOF | Concrete, Mixed |
| TITLE | Fee Simple |
| BROKER | MY LIFE REALTY |
| ROOMS | DIMENSIONS (m) | LEVEL |
|---|---|---|
| Living Room | 21`4" x 10`11" | Main |
| Living/Dining Room Combination | 7`9" x 6`8" | Main |
| Kitchen | 7`11" x 7`5" | Main |
| Bedroom - Primary | 11`1" x 11`11" | Main |
| 4pc Bathroom | 11`1" x 7`8" | Main |
| Storage | 10`11" x 2`10" | Main |

