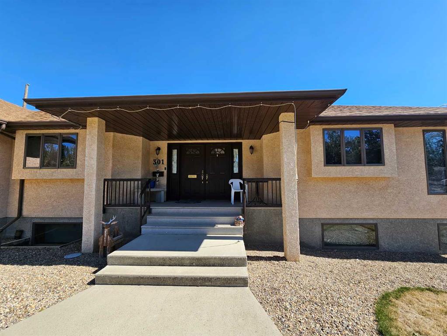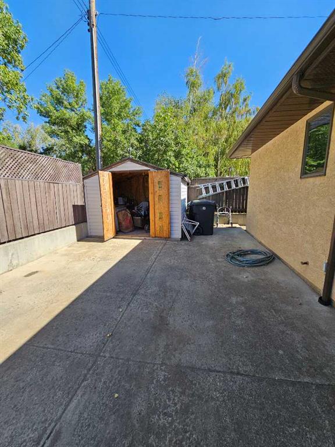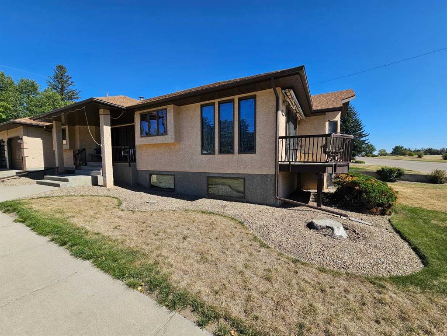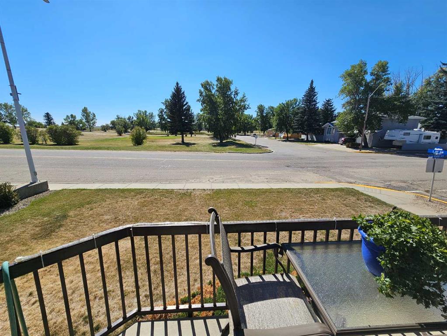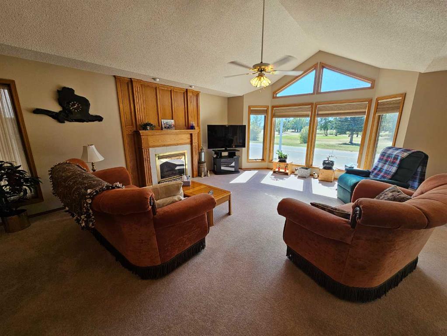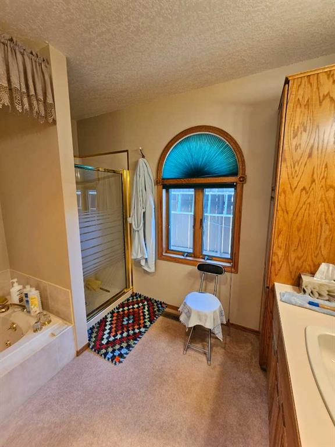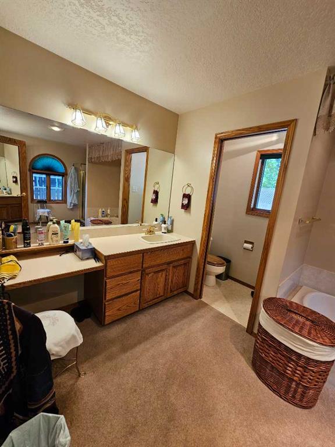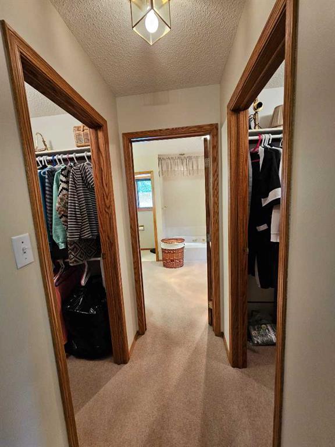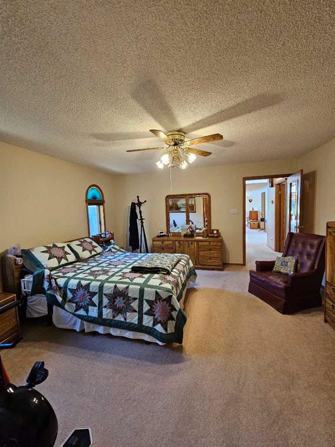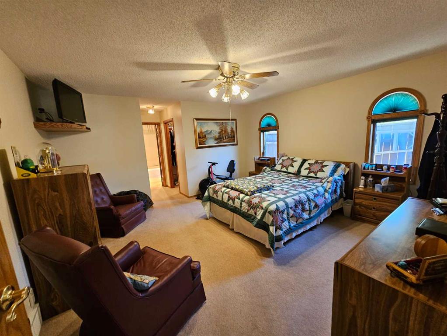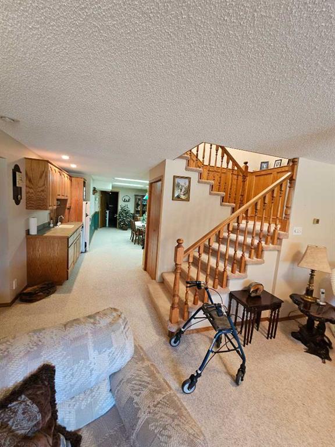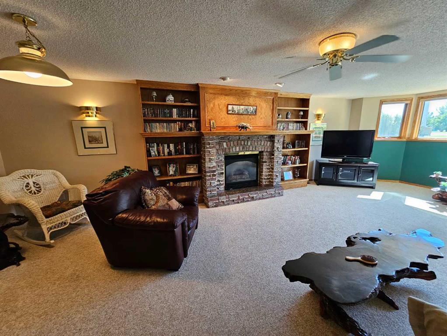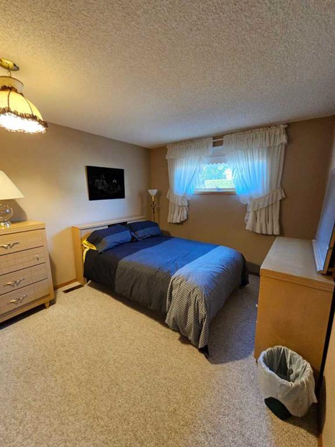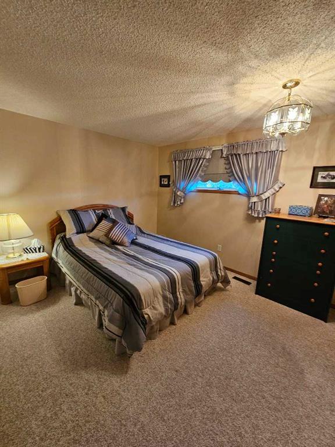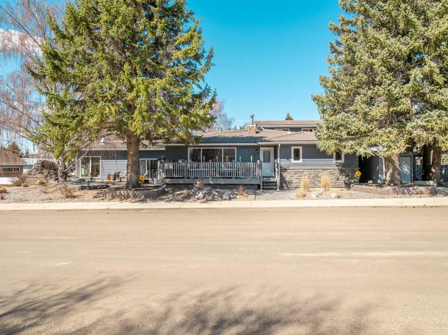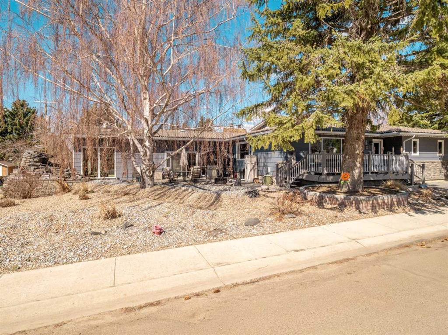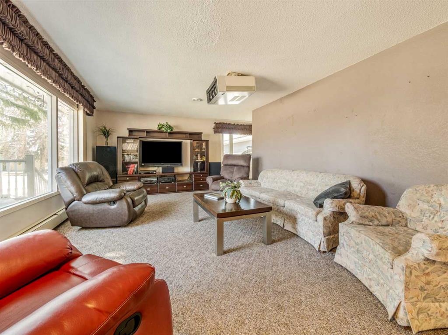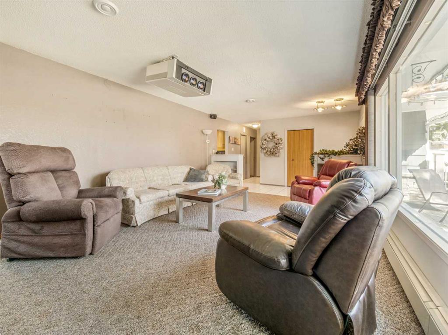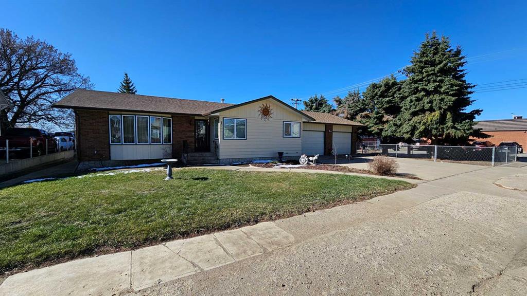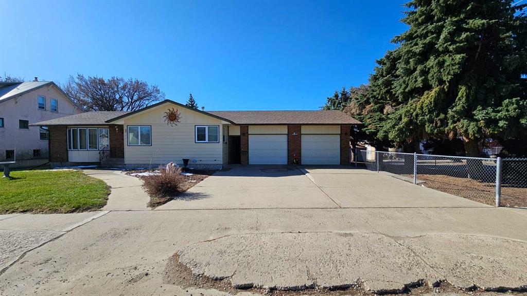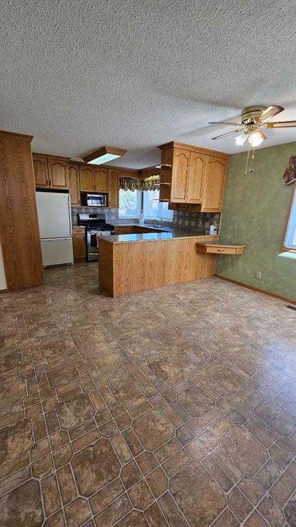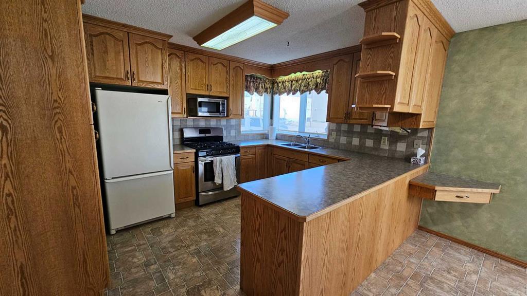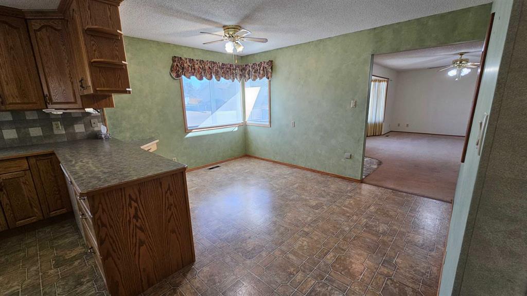$ 419,900
4
BEDROOMS
2 + 1
BATHROOMS
2,082
SQUARE FEET
1991
YEAR BUILT
Absolutely beautiful bungalow home for sale in Milk River! Corner lot property , 4 bedroom, 2 and a half bath. over 2,000sqft on the main level and over 1,800sqft below. 1 bedroom up and 3 bedrooms down. Extra large entrance with a massive living/dining room. Large skylight. Vey nice and spacious kitchen with big middle island. Main floor laundry. Big master bedroom with 2 separate walk in closets. Huge 5pce en-suite with true "his and hers" sinks and jet tub. Fully finished basement with a large living room and gas fireplace. Big games room with fridge, sink and microwave area. Storage room has a work shop area and a wine/cold room. Attached 2 car garage that is finished with electric over head heater This property is located directly across from the Milk River golf course. This is an ideal property for a family or for the retiree. 40mins from Lethbridge and 10mins to Coutts/Sweetgrass U.S.A. Port of entry.
| COMMUNITY | |
| PROPERTY TYPE | Detached |
| BUILDING TYPE | House |
| STYLE | Bungalow |
| YEAR BUILT | 1991 |
| SQUARE FOOTAGE | 2,082 |
| BEDROOMS | 4 |
| BATHROOMS | 3.00 |
| BASEMENT | Finished, Full |
| AMENITIES | |
| APPLIANCES | Freezer, Microwave, Refrigerator, Stove(s), Washer/Dryer |
| COOLING | None |
| FIREPLACE | Gas |
| FLOORING | Carpet, Laminate, Linoleum |
| HEATING | Forced Air, Natural Gas |
| LAUNDRY | Main Level |
| LOT FEATURES | Corner Lot, Few Trees, Front Yard, Gentle Sloping, Landscaped, Lawn, Low Maintenance Landscape |
| PARKING | Double Garage Attached, Off Street |
| RESTRICTIONS | None Known |
| ROOF | Asphalt Shingle |
| TITLE | Fee Simple |
| BROKER | RE/MAX REAL ESTATE - LETHBRIDGE |
| ROOMS | DIMENSIONS (m) | LEVEL |
|---|---|---|
| Living Room | 28`3" x 16`3" | Basement |
| Bedroom | 14`7" x 10`1" | Basement |
| Bedroom | 13`8" x 10`0" | Basement |
| Bedroom | 11`7" x 10`3" | Basement |
| Furnace/Utility Room | 11`8" x 6`0" | Basement |
| Flex Space | 24`2" x 16`3" | Basement |
| Storage | 20`6" x 13`4" | Basement |
| 4pc Bathroom | 10`7" x 8`3" | Basement |
| Eat in Kitchen | 21`5" x 14`8" | Main |
| Bedroom - Primary | 14`8" x 14`6" | Main |
| Laundry | 17`1" x 12`4" | Main |
| 2pc Bathroom | 7`0" x 5`2" | Main |
| Walk-In Closet | 6`7" x 6`1" | Main |
| Walk-In Closet | 5`0" x 6`1" | Main |
| Living/Dining Room Combination | 35`7" x 17`6" | Main |
| 5pc Ensuite bath | 15`0" x 11`0" | Main |
| Entrance | 17`5" x 13`6" | Main |
| Office | 10`5" x 10`4" | Main |



