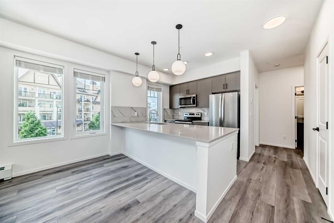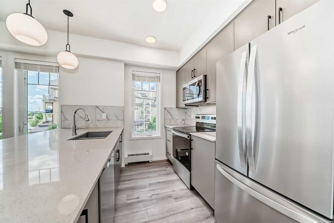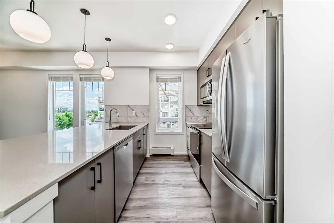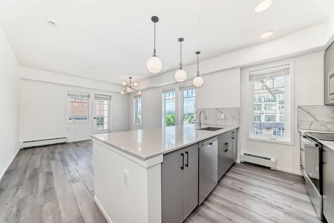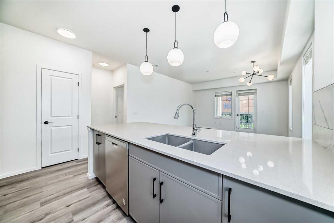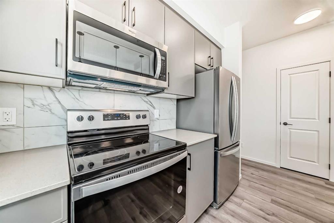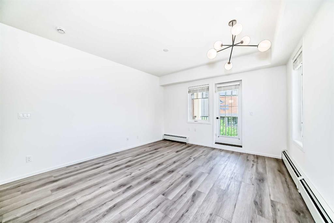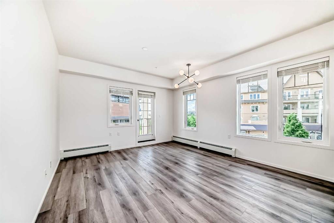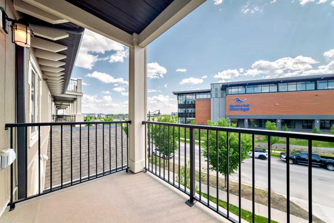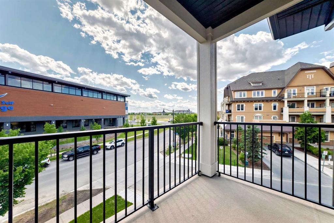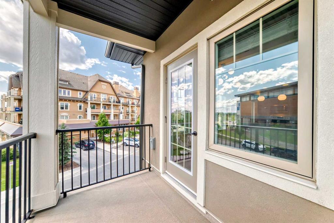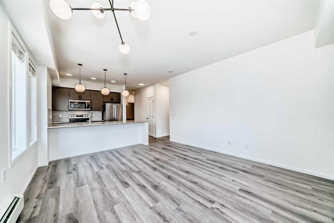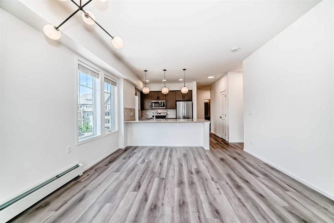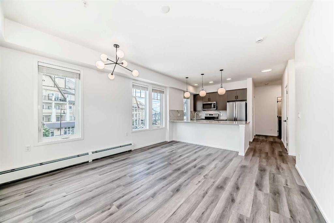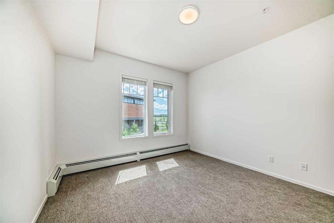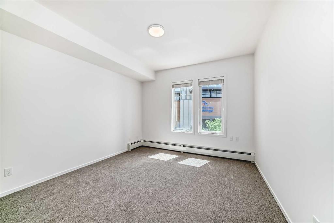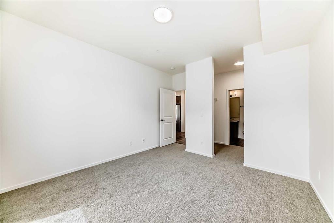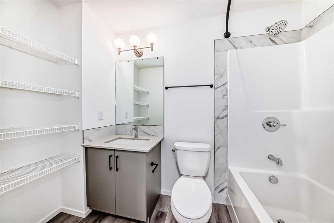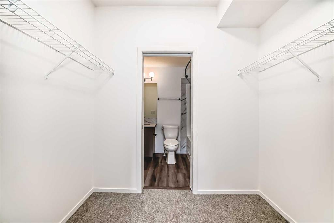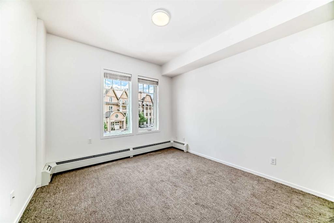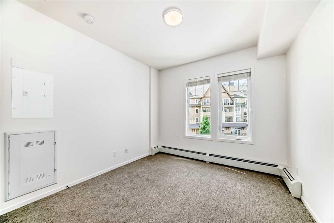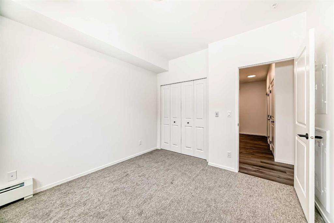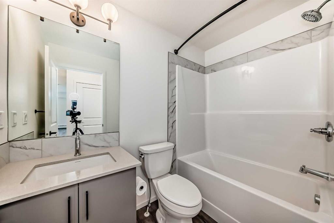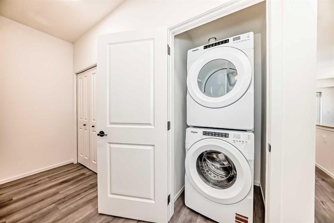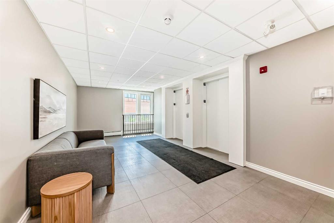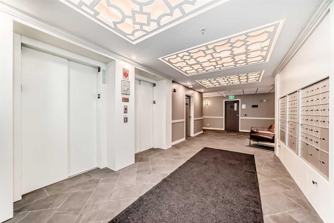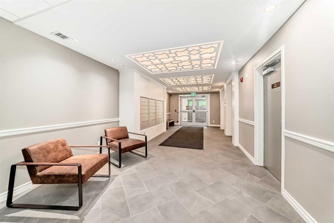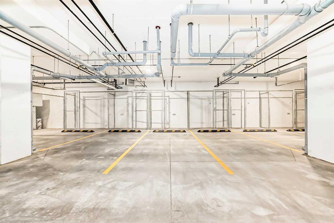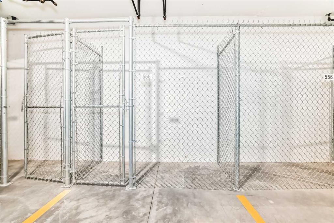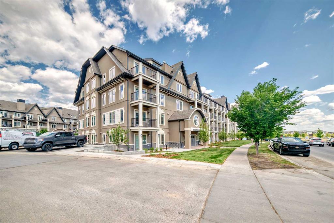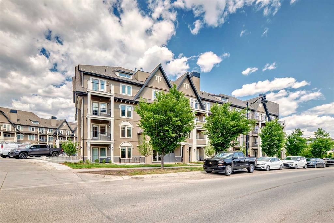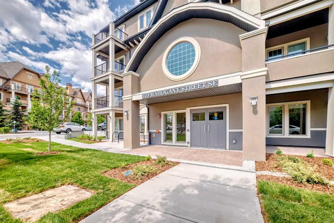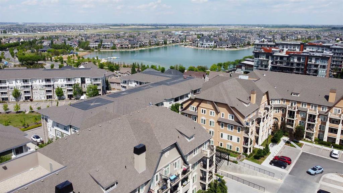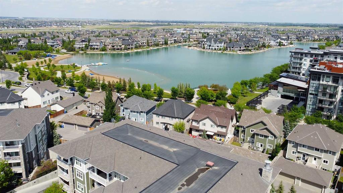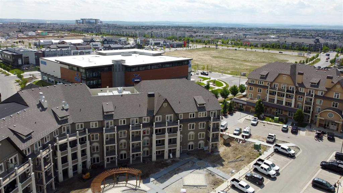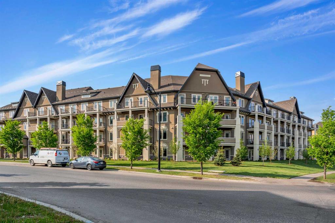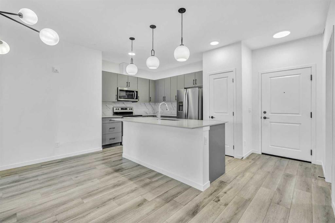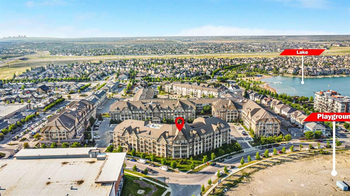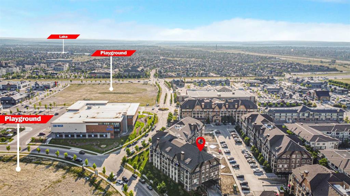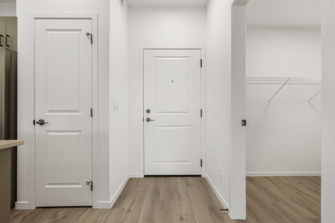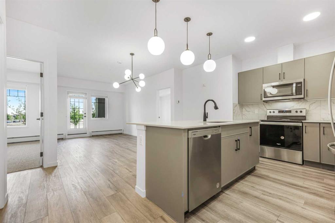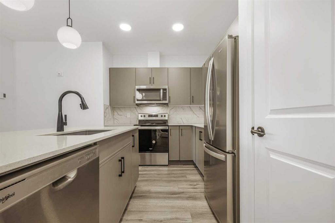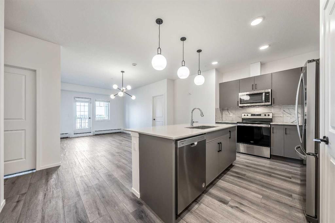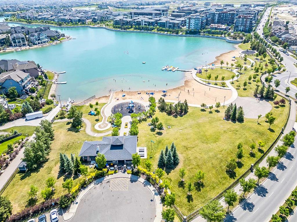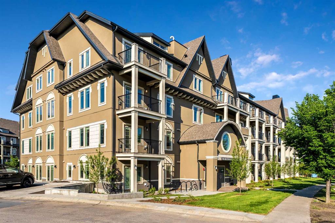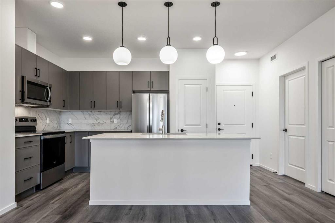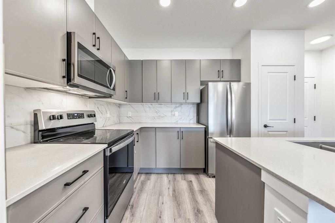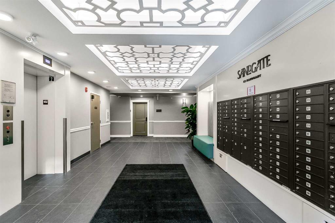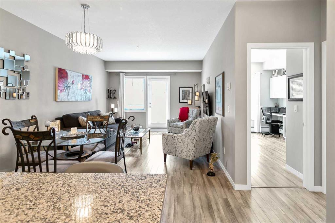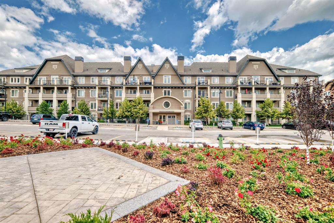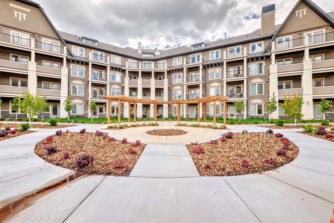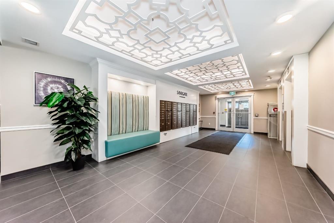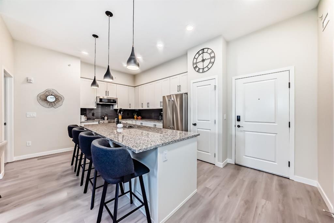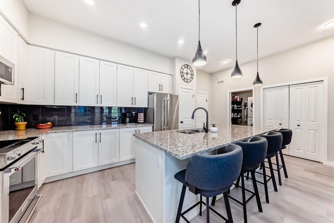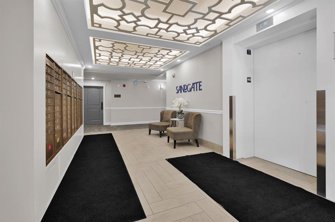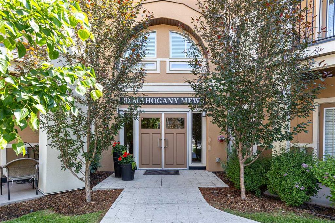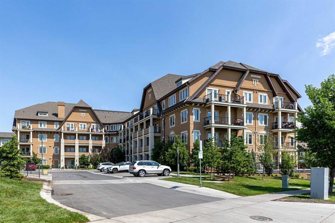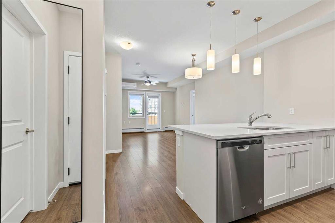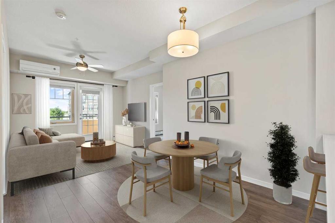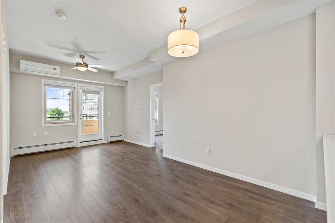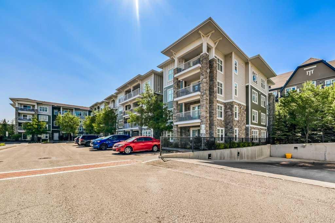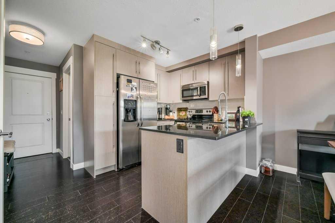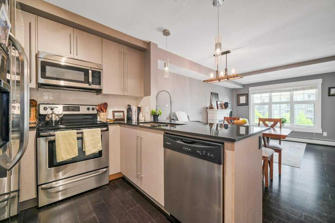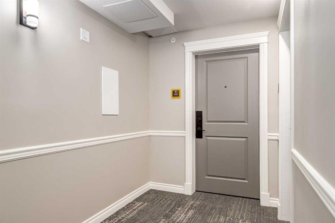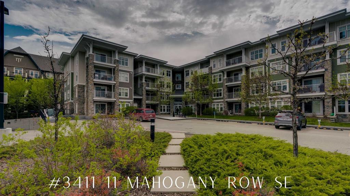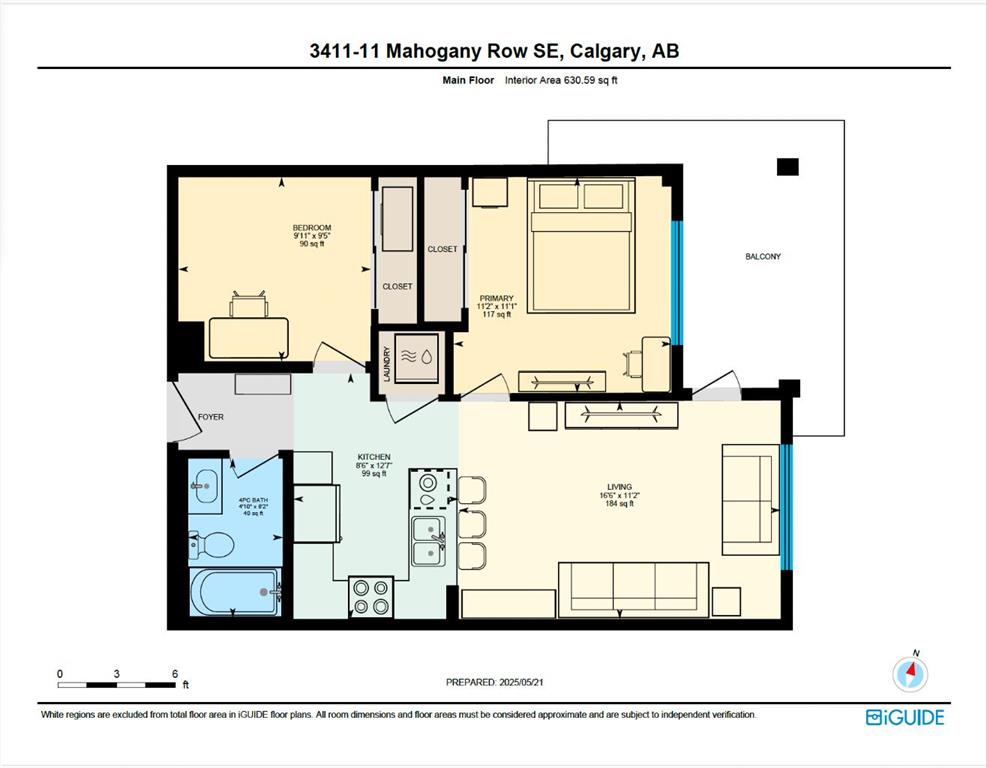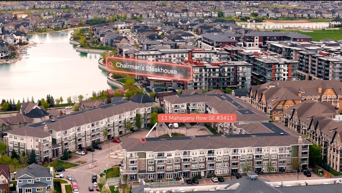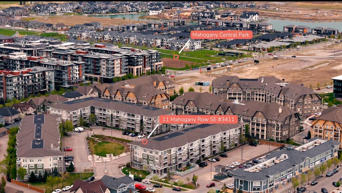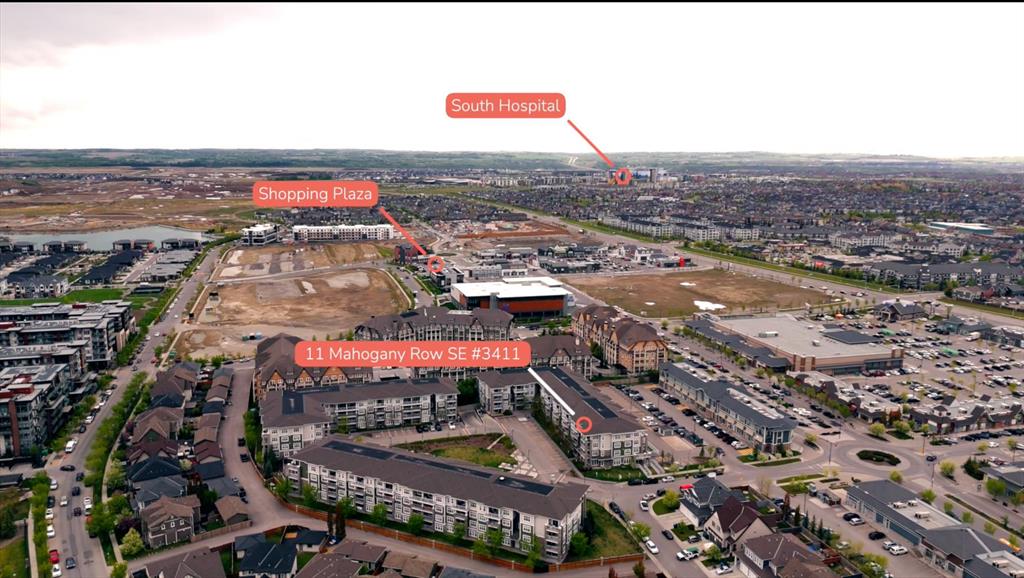301, 140 Mahogany Street SE
Calgary T3M 4E1
MLS® Number: A2228074
$ 395,000
2
BEDROOMS
2 + 0
BATHROOMS
896
SQUARE FEET
2025
YEAR BUILT
Brand new. Big Windows. Beautifully designed. A smartly laid-out 2 bed/2 bath corner condo that offers elevated style. At 895 sqft, this home features thoughtful upgrades. The kitchen is a standout with its oversized island, quartz countertops, sleek black hardware, and upgraded lighting that adds a designer touch. LVP flooring runs throughout the main areas (low maintenance, high impact), while the bedrooms get the comfort treatment with carpet (because toes like cozy). Windows wrap the unit in lots of natural light - and window coverings are included! Bedrooms are separated for privacy, with the primary offering a spacious walk-through closet that flows into a modern ensuite. The second bedroom sits right beside a full bath - ideal for guests, roommates, or a home office setup. And don’t forget the in-suite washer & dryer in the hall. Storage won’t be a problem: there's a pantry, numerous closets and an extra storage locker, conveniently located in front of the titled underground parking stall. Outside, the private balcony is ready for summer with a built-in gas line, and A/C is already roughed in for when the heat hits. Living in Sandgate means you’re getting more than just a great condo - you’re living in one of Calgary’s most sought-after communities. Onsite amenities include a 1,300 sqft fitness centre, guest suites, a library, bike storage, communal BBQs, and a 3,000 sqft green space known as The Great Lawn. And let’s not forget the biggest draw - living in Mahogany gives you year-round access to Calgary’s largest freshwater lake, private beaches, 22+ kms of pathways, the Mahogany Beach Club, and all the shops, cafes, and conveniences of Westman Village and Mahogany Village Market just minutes from your door. Get lake vibes, a brand new condo (with warranty!), and a community that’s hard to beat. Move in, and love where you live.
| COMMUNITY | Mahogany |
| PROPERTY TYPE | Apartment |
| BUILDING TYPE | Low Rise (2-4 stories) |
| STYLE | Single Level Unit |
| YEAR BUILT | 2025 |
| SQUARE FOOTAGE | 896 |
| BEDROOMS | 2 |
| BATHROOMS | 2.00 |
| BASEMENT | |
| AMENITIES | |
| APPLIANCES | Dishwasher, Electric Stove, Microwave Hood Fan, Refrigerator, Washer/Dryer, Window Coverings |
| COOLING | Rough-In |
| FIREPLACE | N/A |
| FLOORING | Carpet, Vinyl Plank |
| HEATING | Baseboard |
| LAUNDRY | In Unit |
| LOT FEATURES | |
| PARKING | Parkade, Underground |
| RESTRICTIONS | Pet Restrictions or Board approval Required |
| ROOF | |
| TITLE | Fee Simple |
| BROKER | eXp Realty |
| ROOMS | DIMENSIONS (m) | LEVEL |
|---|---|---|
| Kitchen | 9`6" x 13`0" | Main |
| Living/Dining Room Combination | 14`7" x 13`0" | Main |
| Bedroom - Primary | 12`1" x 11`6" | Main |
| Walk-In Closet | 7`11" x 4`11" | Main |
| 4pc Ensuite bath | 7`10" x 4`11" | Main |
| Bedroom | 11`2" x 10`5" | Main |
| 4pc Bathroom | 7`11" x 4`11" | Main |
| Balcony | 9`3" x 5`10" | Main |

