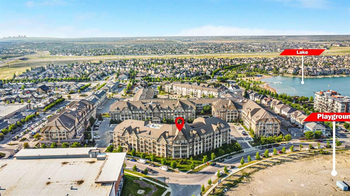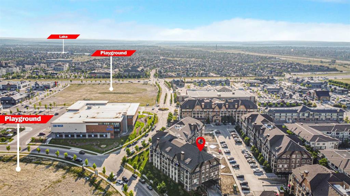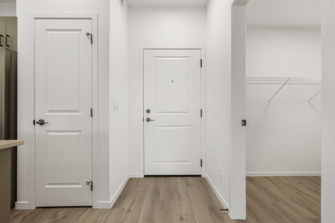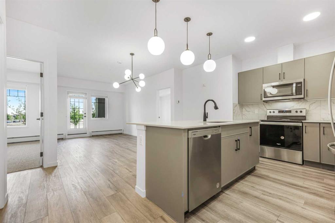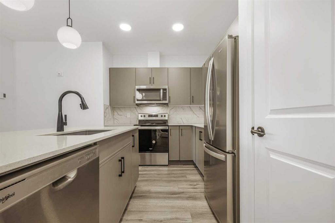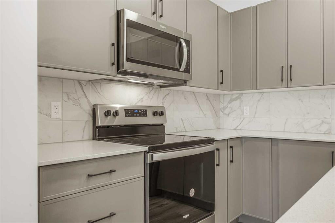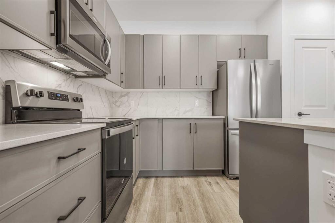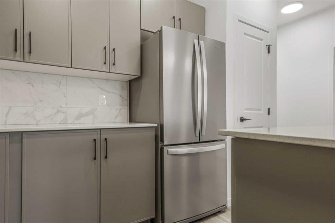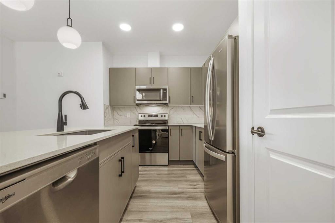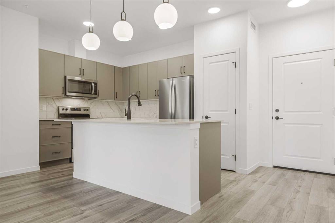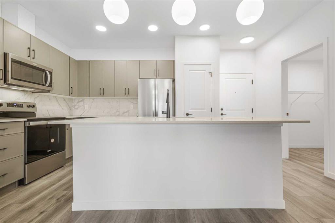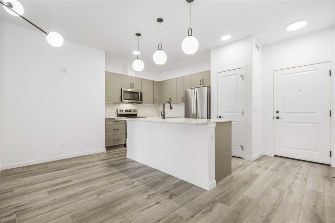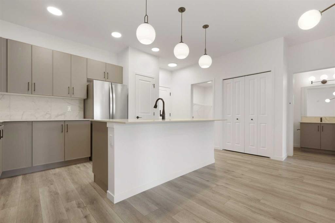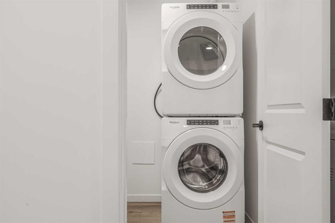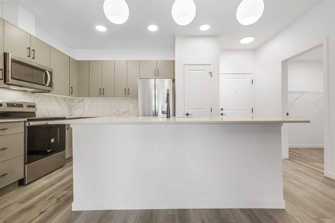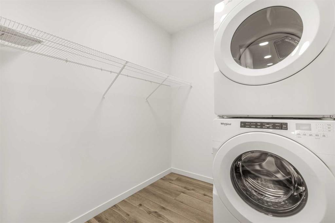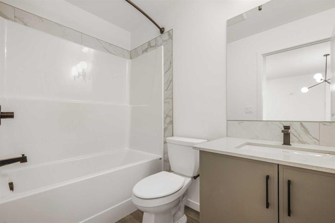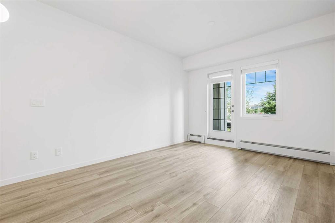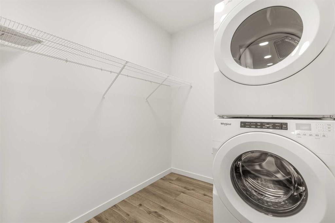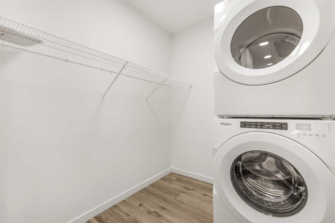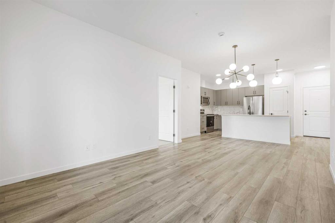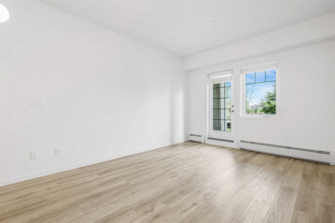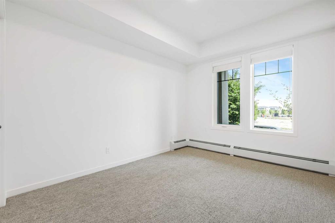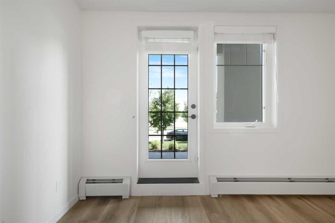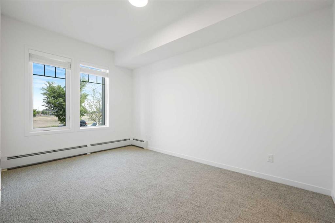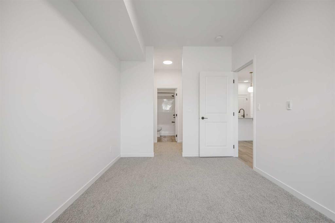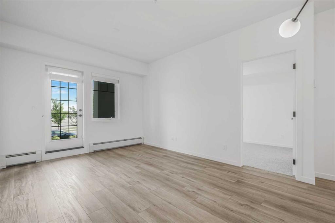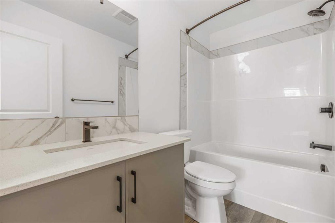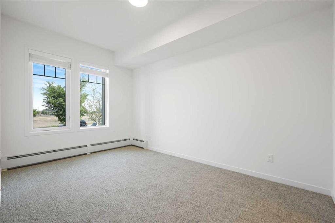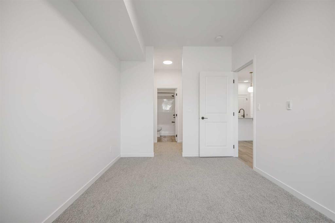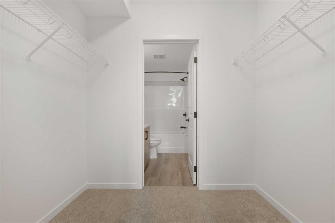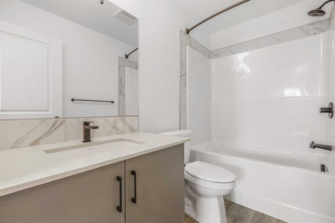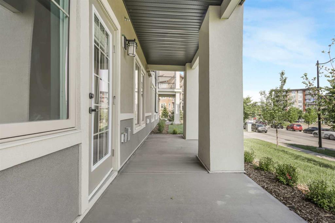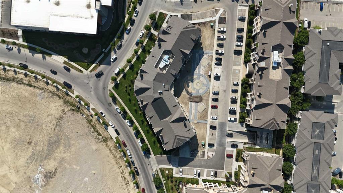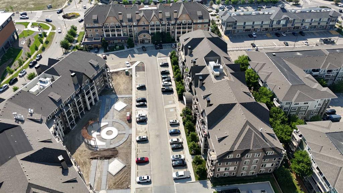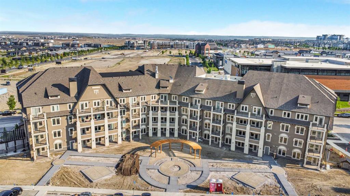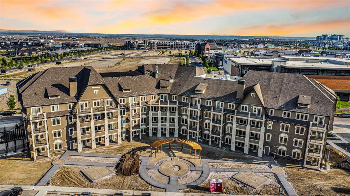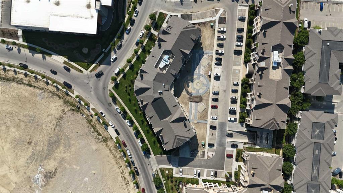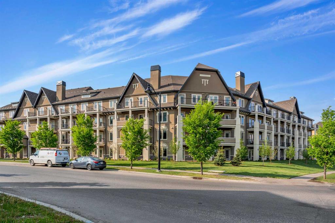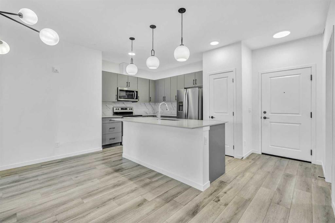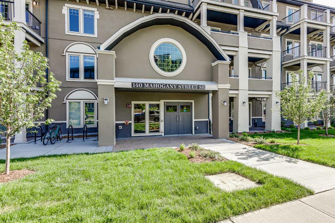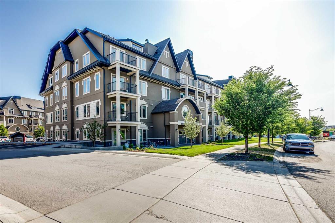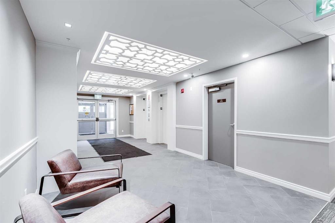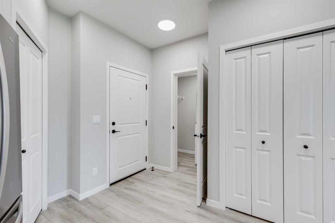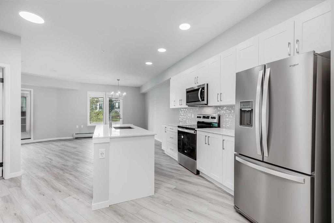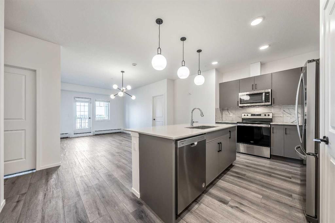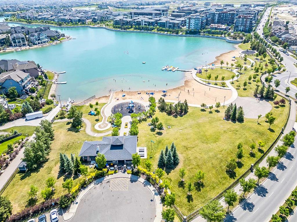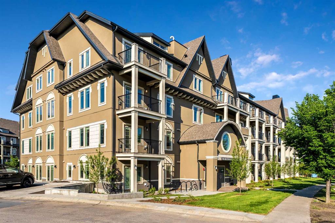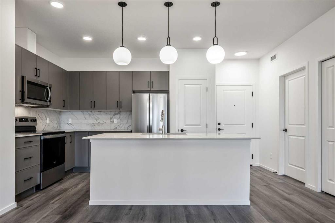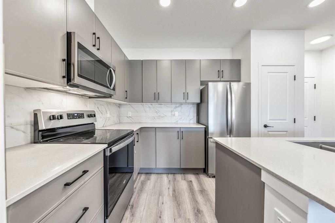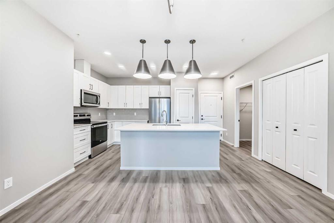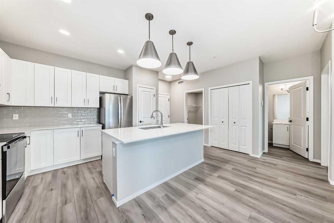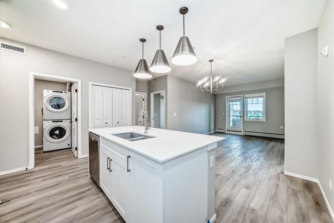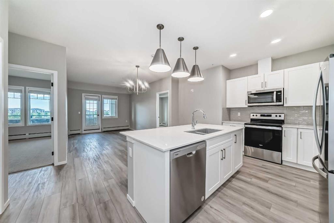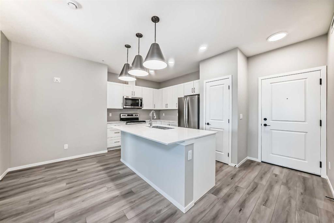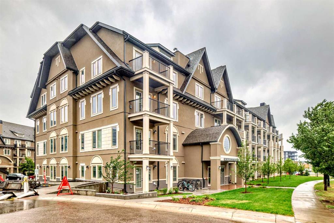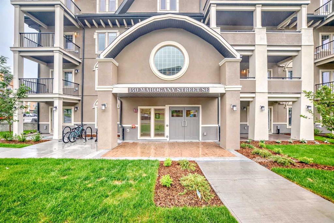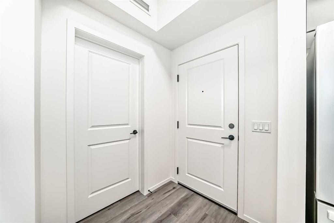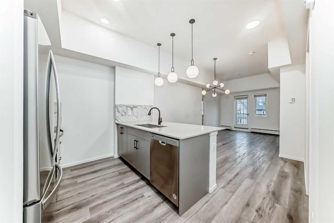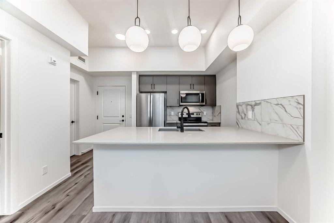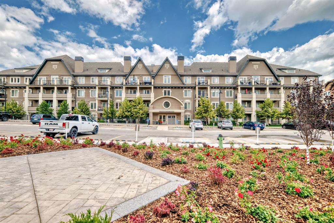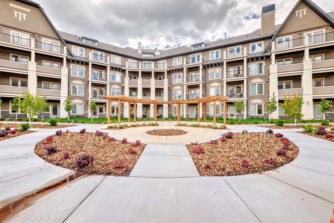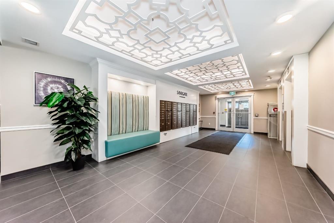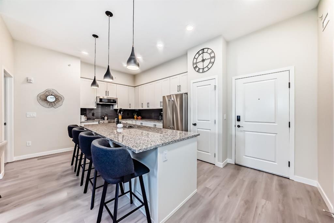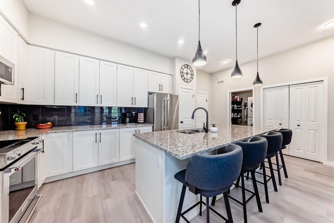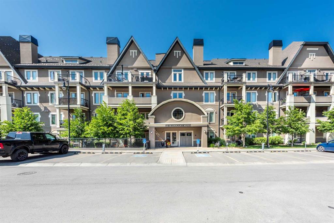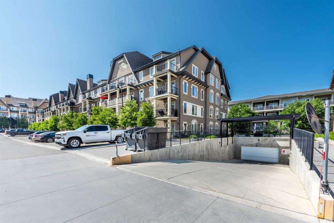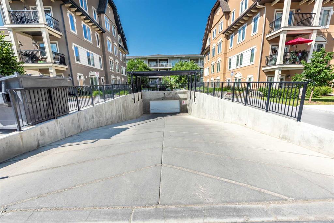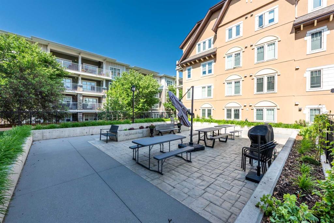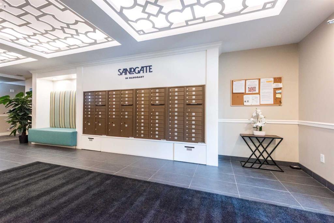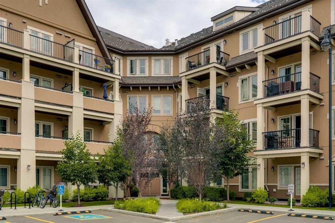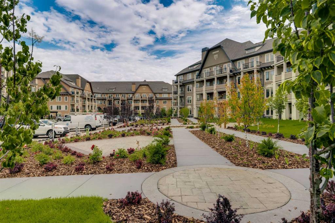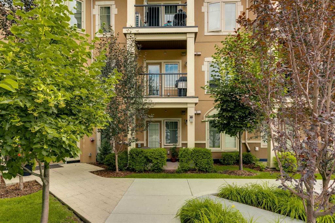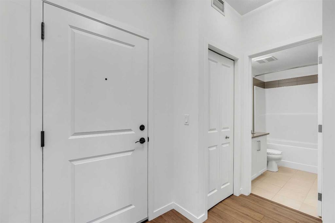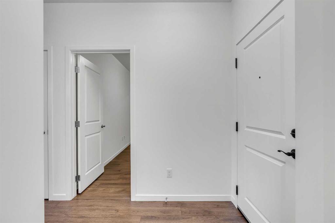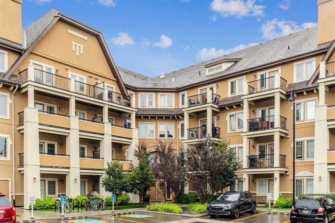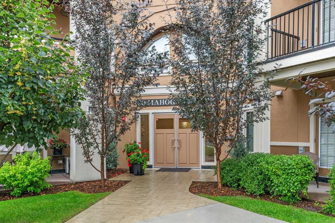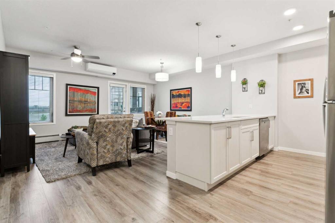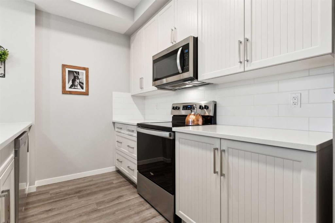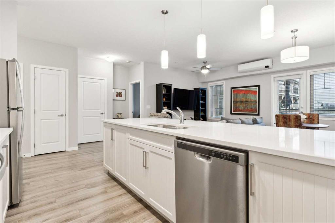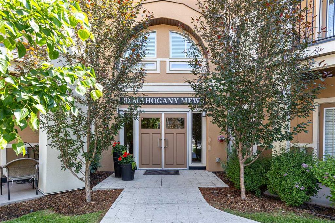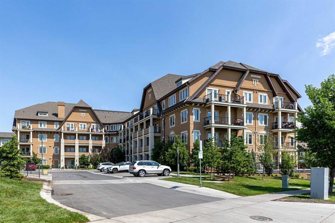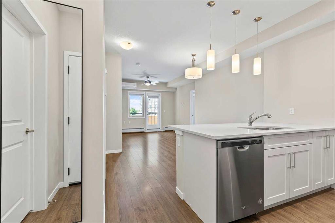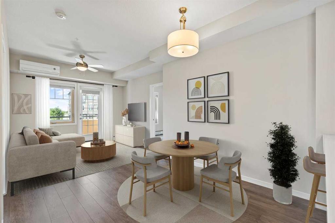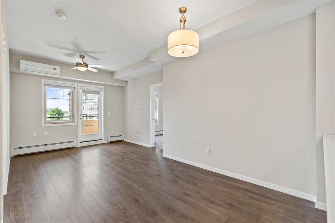112, 140 Mahogany Street
Calgary T3M4E1
MLS® Number: A2230286
$ 359,990
2
BEDROOMS
2 + 0
BATHROOMS
863
SQUARE FEET
2025
YEAR BUILT
Step into elevated living in this brand new, beautifully designed 2-bedroom, 2-bathroom corner condo at Sandgate in Mahogany – Calgary’s premier lake community. Spanning 863sqft, this smartly laid-out home offers upscale finishes, thoughtful upgrades, and an unbeatable lifestyle. Natural Light & Style: Wrapped in oversized windows, this unit is drenched in natural light, enhanced by designer window coverings already in place. Luxury vinyl plank (LVP) flooring flows through the main living areas for style and durability, while plush carpet in the bedrooms adds a cozy touch. A Kitchen That Wows: The kitchen is a showstopper, featuring an oversized island, quartz countertops, sleek black hardware, and upgraded lighting. Whether you love to cook or entertain, this space is equal parts functional and stunning. Perfectly Private Bedrooms: With a split-bedroom layout, privacy is built in. The primary suite boasts a large walk-through closet leading into a modern ensuite. The second bedroom is ideally positioned next to a full bath – perfect for guests, roommates, or a home office. Extra Perks: In-suite washer & dryer, a generous pantry, multiple closets, plus a storage locker directly in front of your titled underground parking stall make daily life seamless. The private balcony includes a built-in gas line – ready for summer BBQs – and A/C is roughed-in for future comfort. Unmatched Community Amenities: Living at Sandgate means more than just a beautiful home – it's a lifestyle. Enjoy a 1,300 sqft fitness centre, guest suites, a library, bike storage, communal BBQ areas, and The Great Lawn – a lush 3,000 sqft green space for outdoor relaxation. Lake Life, All Year Round: Situated along 85 acres of private beachfront, you’ll have year-round access to Mahogany Lake, beaches, paddle boarding, skating, and more. Plus, with 22+ kms of pathways, and quick access to Westman Village and Mahogany Village Market, everything you need is just steps from home. Ideal Location: Only 30 minutes from downtown Calgary, with easy access to Highways 2 and 201, future LRT access, and proximity to top employers and universities – Sandgate combines tranquility with urban convenience. Built by a five-time Developer of the Year award winner, you can buy with confidence knowing your home is backed by a strong legacy of quality and innovation.
| COMMUNITY | Mahogany |
| PROPERTY TYPE | Apartment |
| BUILDING TYPE | Low Rise (2-4 stories) |
| STYLE | Single Level Unit |
| YEAR BUILT | 2025 |
| SQUARE FOOTAGE | 863 |
| BEDROOMS | 2 |
| BATHROOMS | 2.00 |
| BASEMENT | |
| AMENITIES | |
| APPLIANCES | Dishwasher, Electric Stove, Freezer, Microwave Hood Fan, Washer/Dryer Stacked |
| COOLING | Rough-In |
| FIREPLACE | N/A |
| FLOORING | Carpet |
| HEATING | Baseboard |
| LAUNDRY | In Unit |
| LOT FEATURES | Landscaped |
| PARKING | Assigned, Titled, Underground |
| RESTRICTIONS | Pet Restrictions or Board approval Required, Pets Allowed |
| ROOF | |
| TITLE | Fee Simple |
| BROKER | eXp Realty |
| ROOMS | DIMENSIONS (m) | LEVEL |
|---|---|---|
| Kitchen | 8`7" x 12`3" | Main |
| Laundry | 6`2" x 7`0" | Main |
| Living Room | 22`10" x 16`5" | Main |
| Bedroom | 13`10" x 9`6" | Main |
| 4pc Bathroom | 8`0" x 4`9" | Main |
| Bedroom - Primary | 13`11" x 8`11" | Main |
| Walk-In Closet | 5`11" x 7`7" | Main |
| 4pc Ensuite bath | 8`9" x 4`10" | Main |

