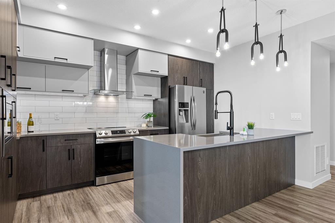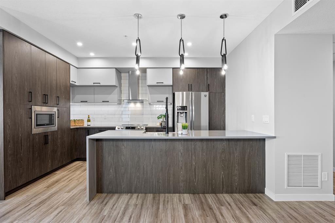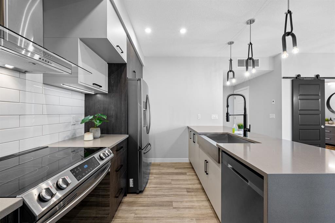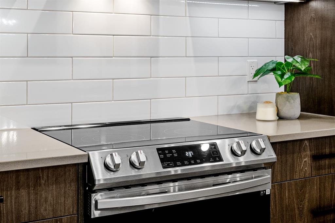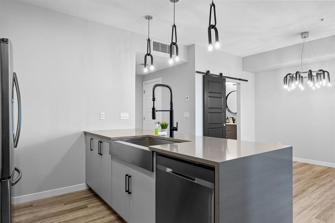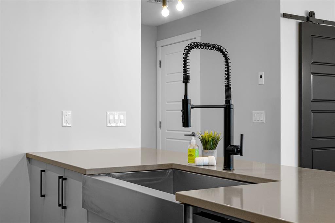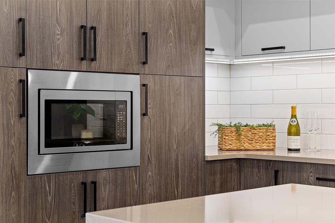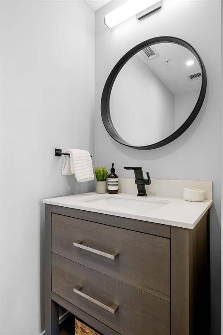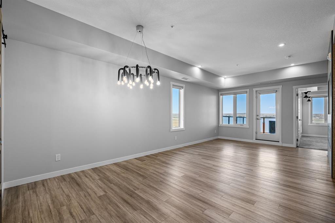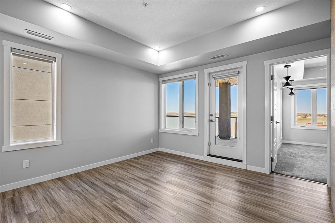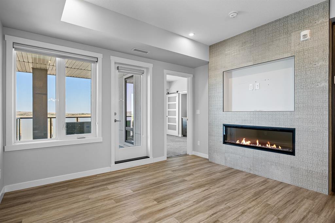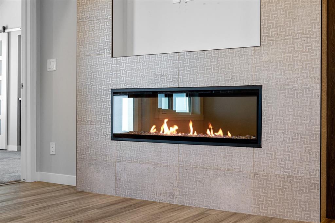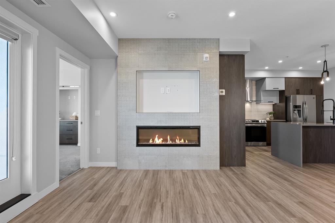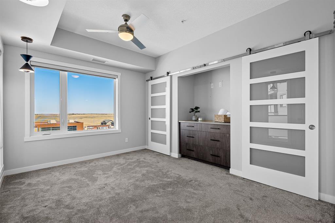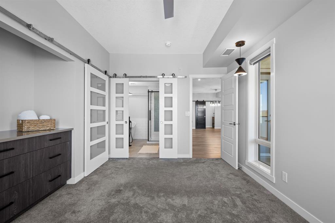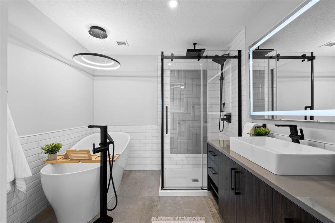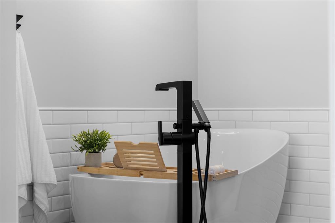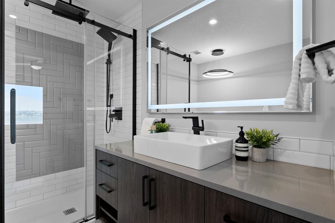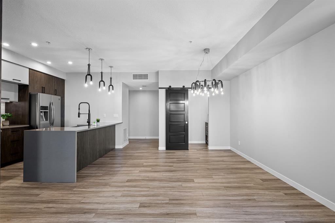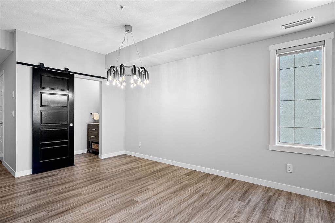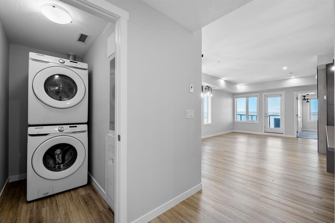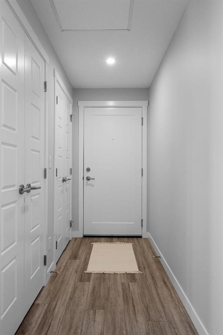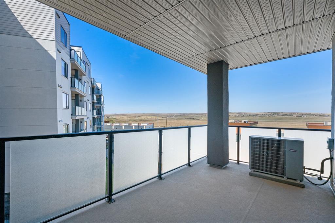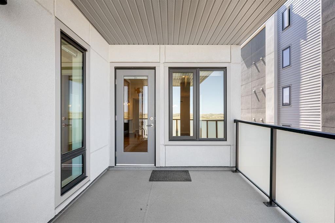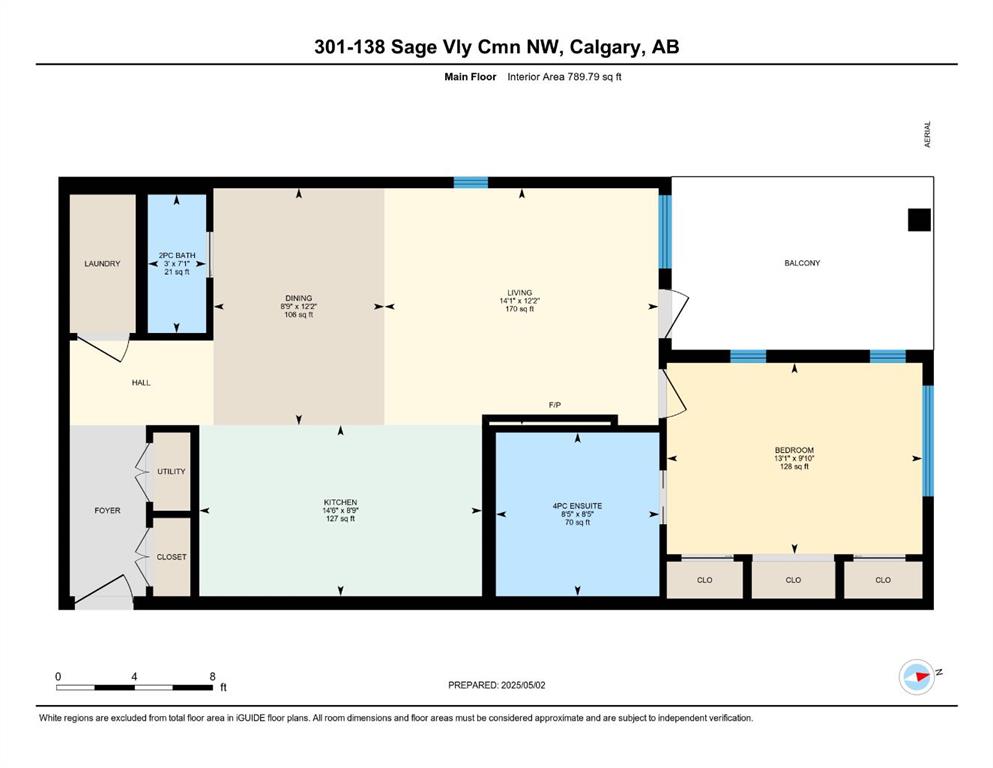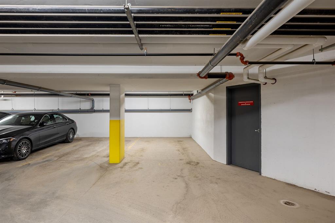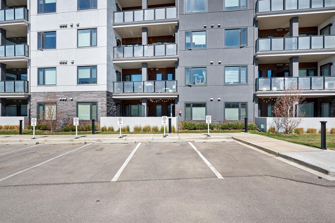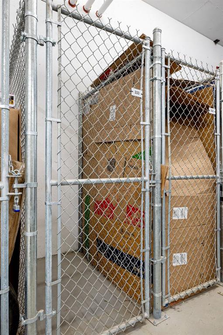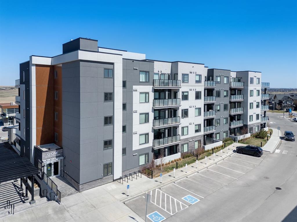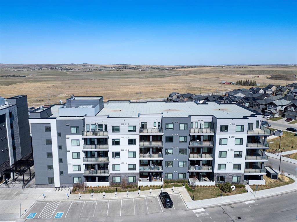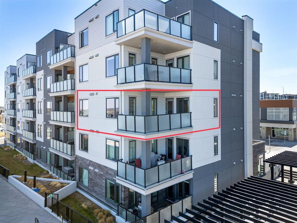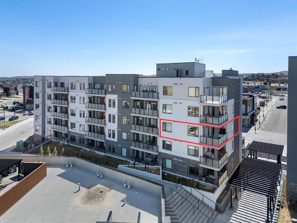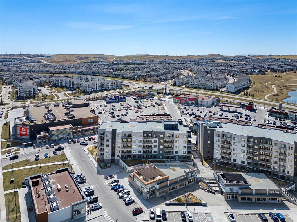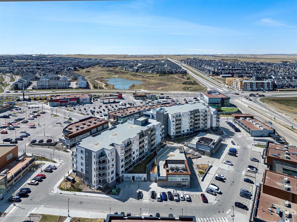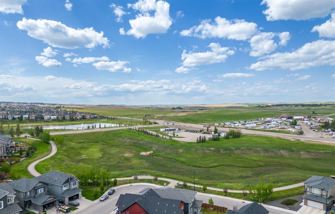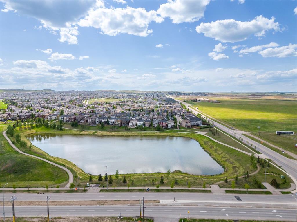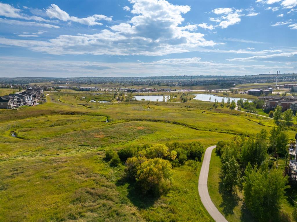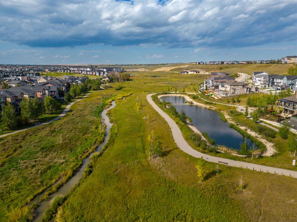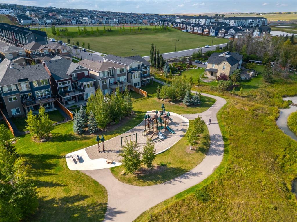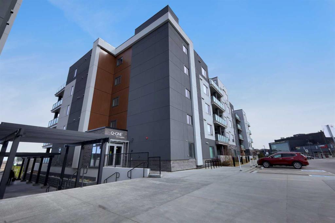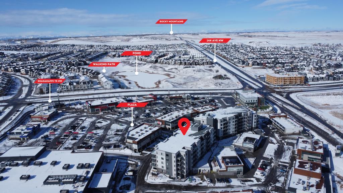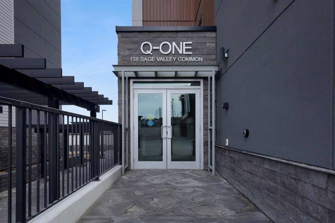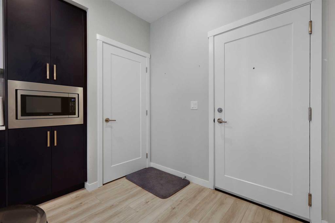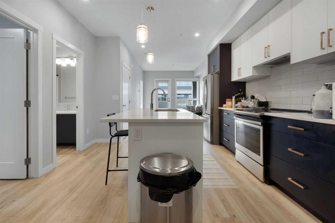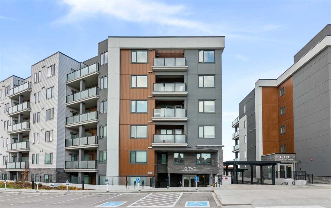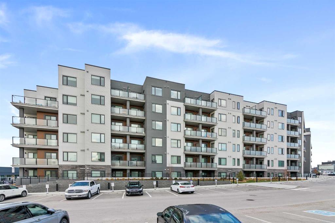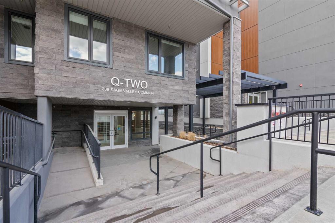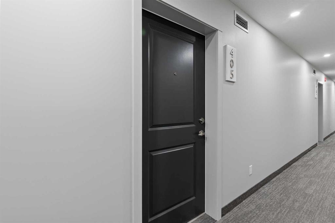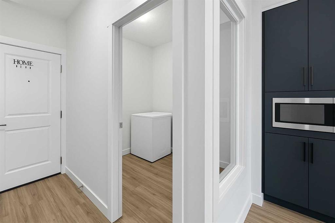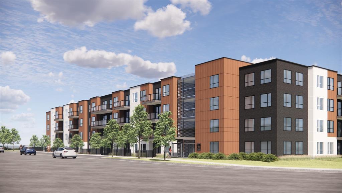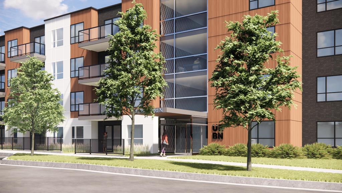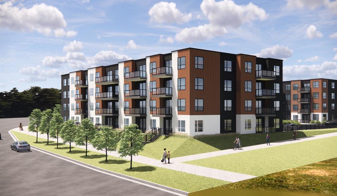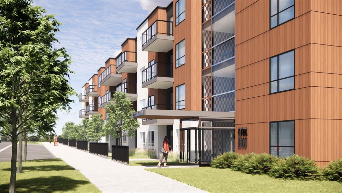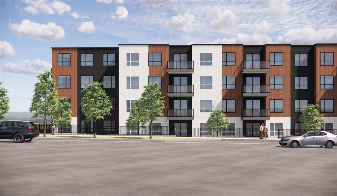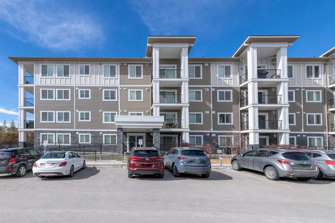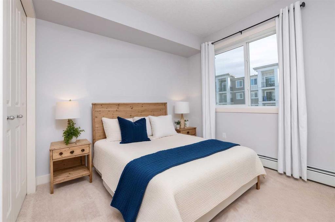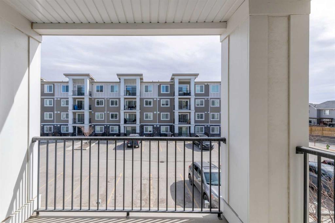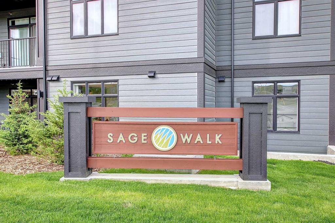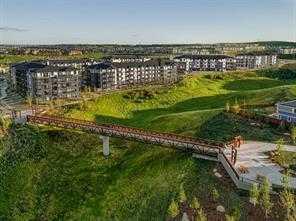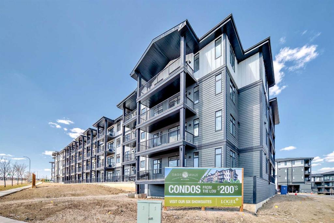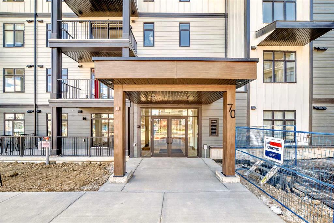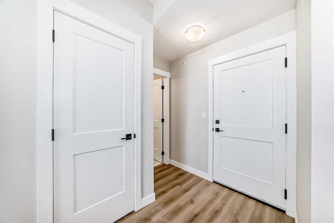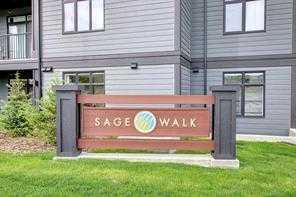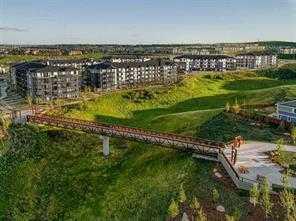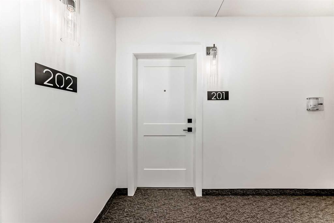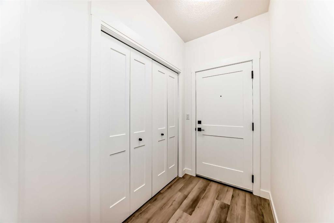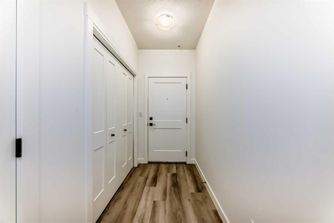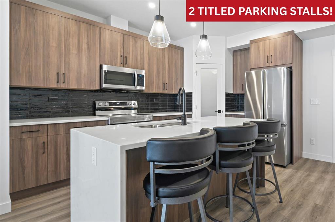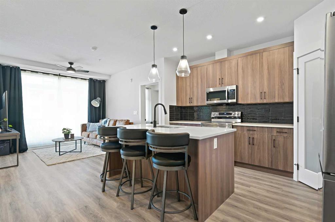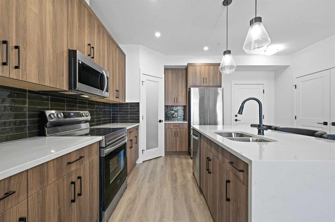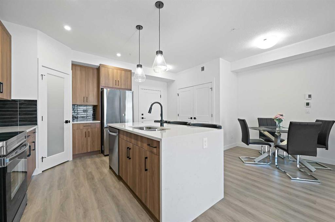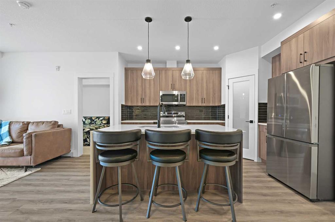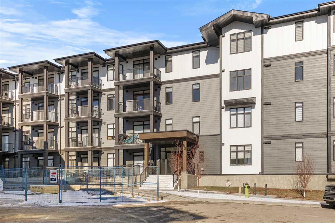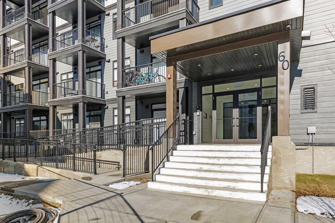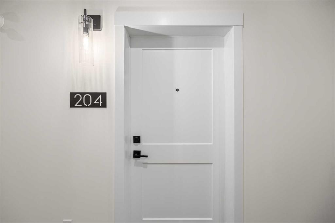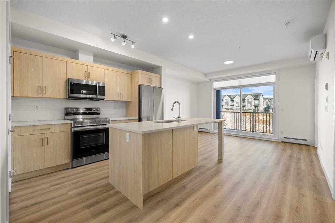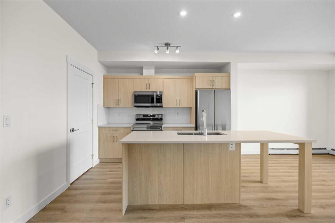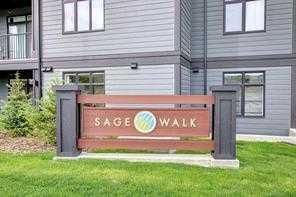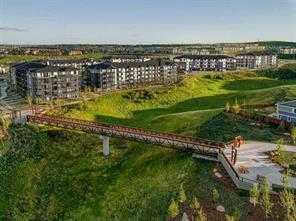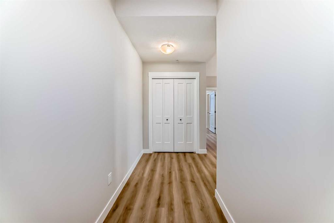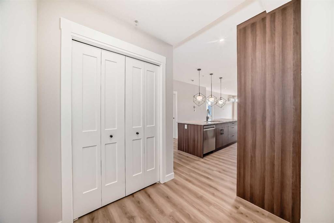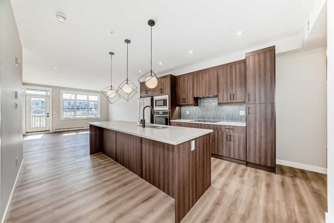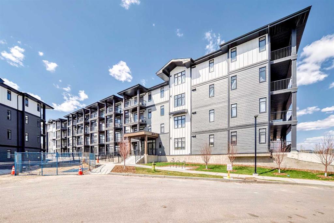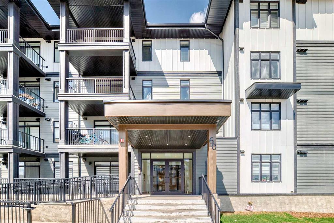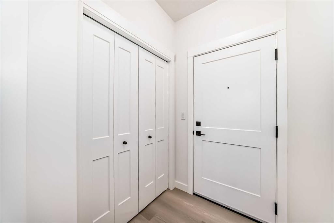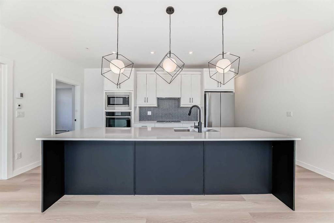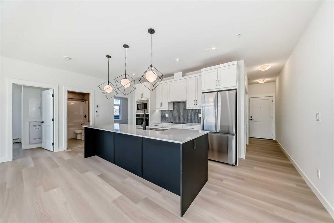301, 138 Sage Valley Common NW
Calgary T3R 1X7
MLS® Number: A2208746
$ 374,999
1
BEDROOMS
1 + 1
BATHROOMS
790
SQUARE FEET
2021
YEAR BUILT
Welcome to The Q in Sage Hill where modern design meets everyday functionality. This FULLY REDESIGNED and UPGRADED third-floor unit stands out from the rest with PREMIUM FINISHES and thoughtful touches throughout. Step into a bright, OPEN-CONCEPT layout featuring a LARGE PRIMARY BEDROOM complete with a BUILT-IN CLOSET SYSTEM and a stunning 4 PIECE EN-SUITE BATHROOM, showcasing luxury features like a free-standing Maax tub with a black Delta tub filler, walk-in shower with rainshower, handshower, and black Delta fixtures, plus a vessel sink with backlit mirror and sleek black hardware throughout. The FULLY UPGRADED KITCHEN is a chef’s dream, offering ADDITIONAL CABINETRY, STAINLESS STEEL APPLIANCES, a STAINLESS STEEL FARMHOUSE SINK, and a striking black Kohler SEMI-PRO FAUCET. A spacious 2 PIECE GUEST BATHROOM and IN-SUITE LAUNDRY add to the comfort and practicality of this home. Enjoy year-round comfort with a FULLY DUCTED HEATING & COOLING SYSTEM (CENTRAL A/C), plus a FULLY DUCTED ENERGY RECOVERY VENTILATOR (ERV) that brings in fresh air and removes stale air for improved indoor air quality. Other upgrades include a PREMIUM LIGHTING PACKAGE throughout, BUILT-IT CABINETS in the primary bedroom with stylish barn doors matching the en-suite, and a LARGE BALCONY perfect for morning coffee or unwinding at sunset. This unit includes TWO TITLED PARKING STALLS – one underground and one outdoor – plus a TITLED STORAGE UNIT for added convenience. Located in the heart of Sage Hill, the complex is ideally situated with quick access to major roadways and Calgary International Airport – perfect for frequent travelers or airline professionals. Shopping, dining, and scenic pathways are all just minutes away. Don’t miss your chance to own a truly turn-key property in northwest Calgary!
| COMMUNITY | Sage Hill |
| PROPERTY TYPE | Apartment |
| BUILDING TYPE | High Rise (5+ stories) |
| STYLE | Single Level Unit |
| YEAR BUILT | 2021 |
| SQUARE FOOTAGE | 790 |
| BEDROOMS | 1 |
| BATHROOMS | 2.00 |
| BASEMENT | |
| AMENITIES | |
| APPLIANCES | Central Air Conditioner, Dishwasher, Electric Range, Microwave, Range Hood, Refrigerator, Washer/Dryer Stacked, Window Coverings |
| COOLING | Central Air |
| FIREPLACE | Electric, Living Room |
| FLOORING | Carpet, Ceramic Tile, Vinyl Plank |
| HEATING | Boiler |
| LAUNDRY | In Unit |
| LOT FEATURES | |
| PARKING | Parkade, Stall, Titled, Underground |
| RESTRICTIONS | Restrictive Covenant |
| ROOF | |
| TITLE | Fee Simple |
| BROKER | MaxWell Capital Realty |
| ROOMS | DIMENSIONS (m) | LEVEL |
|---|---|---|
| Kitchen | 14`6" x 8`9" | Main |
| 2pc Bathroom | 7`1" x 3`0" | Main |
| Dining Room | 12`2" x 8`9" | Main |
| Living Room | 14`1" x 12`2" | Main |
| Bedroom - Primary | 13`1" x 9`10" | Main |
| 4pc Ensuite bath | 8`5" x 8`5" | Main |

