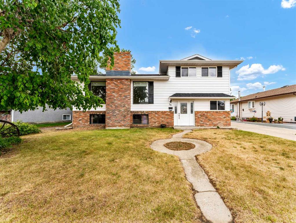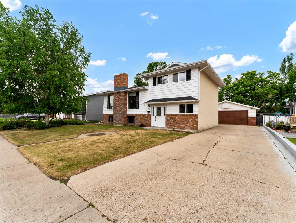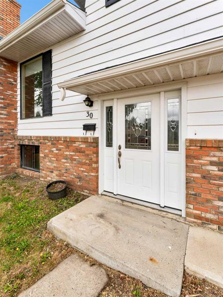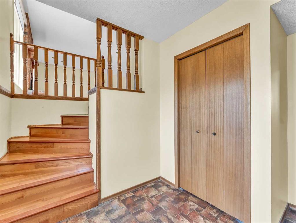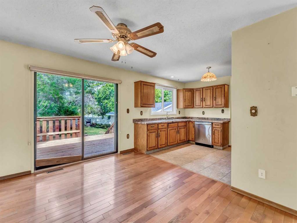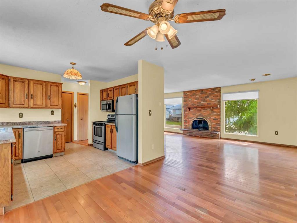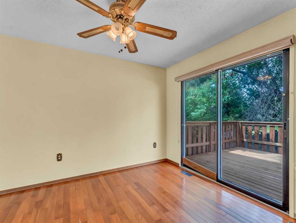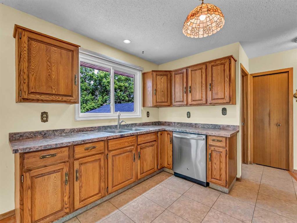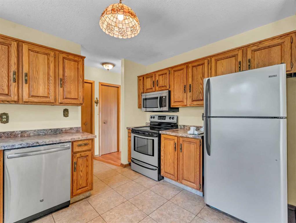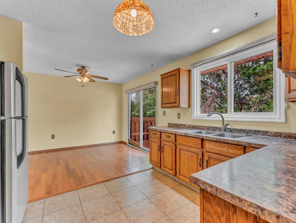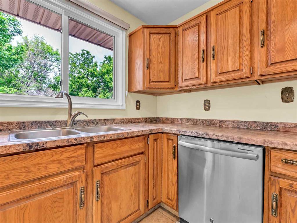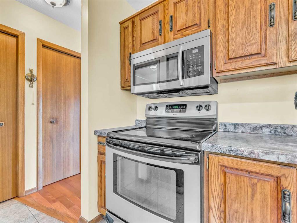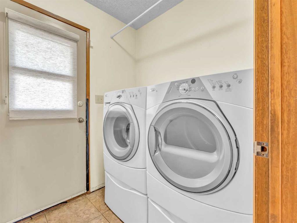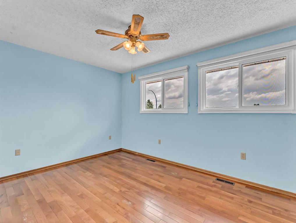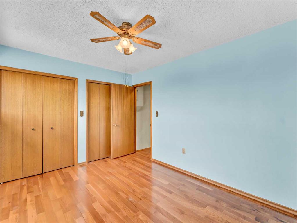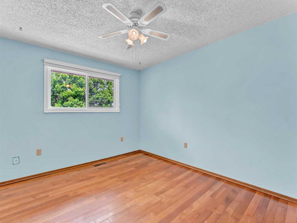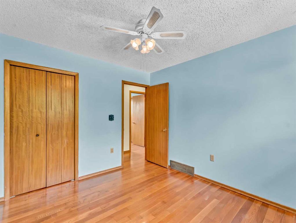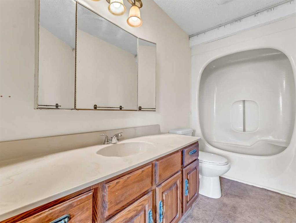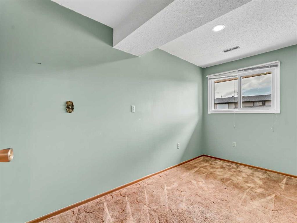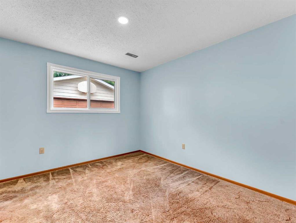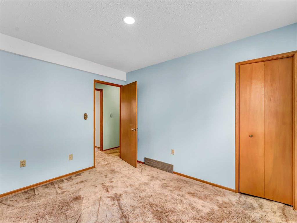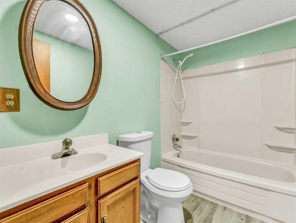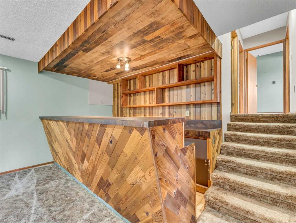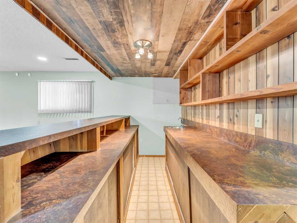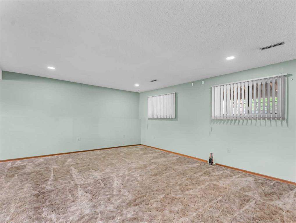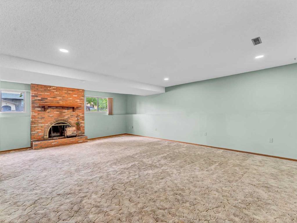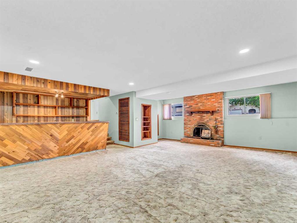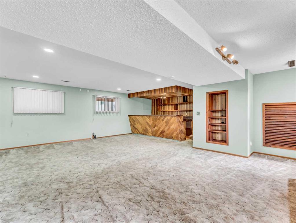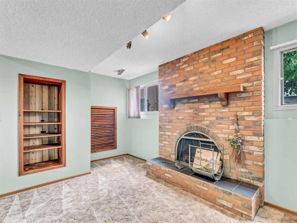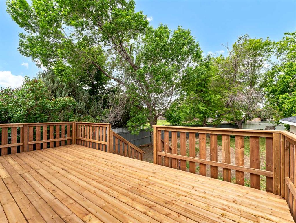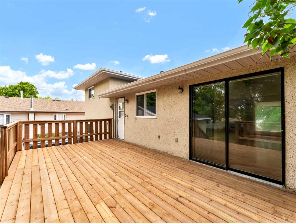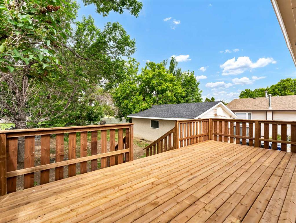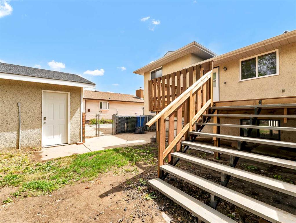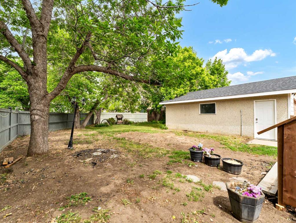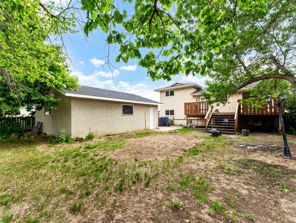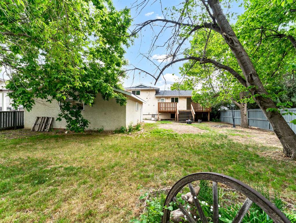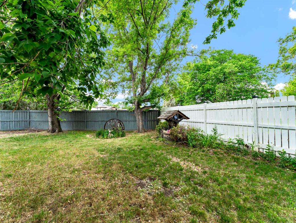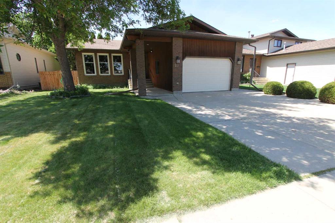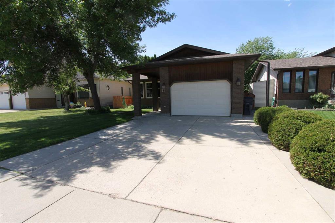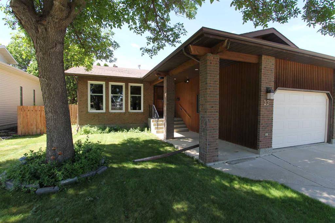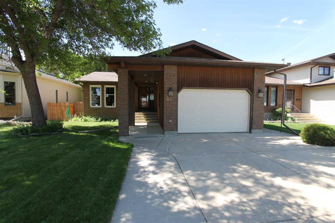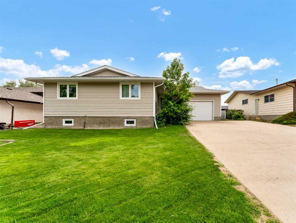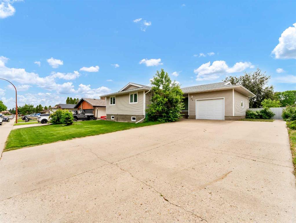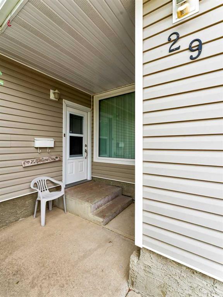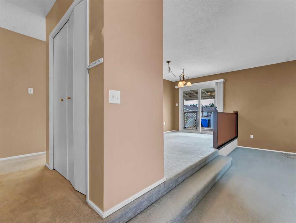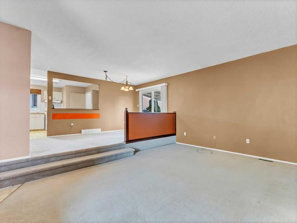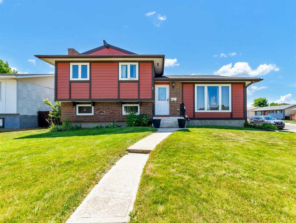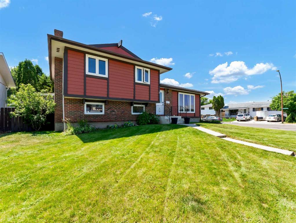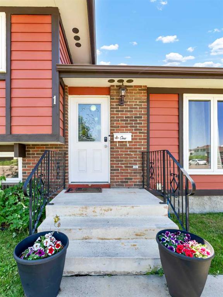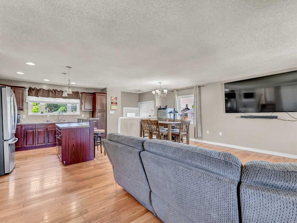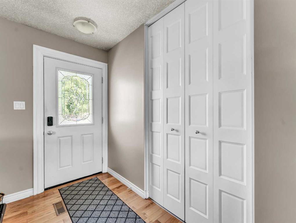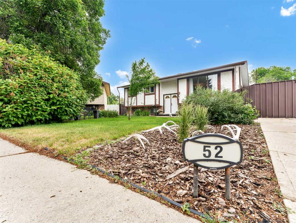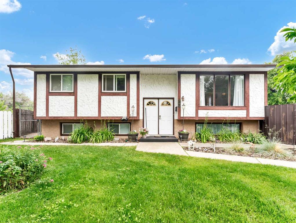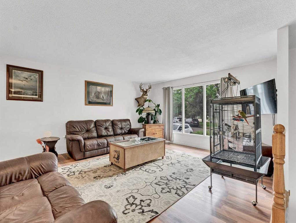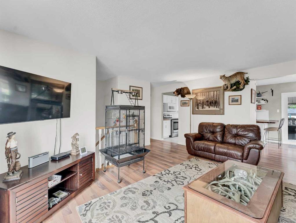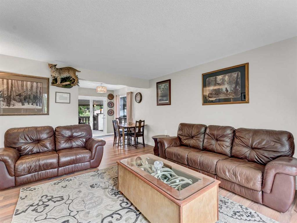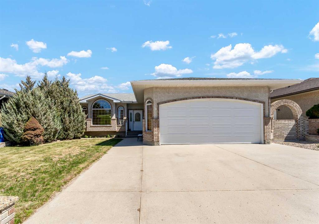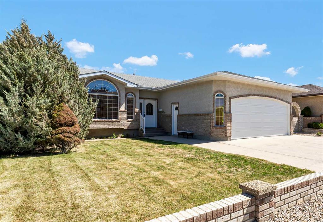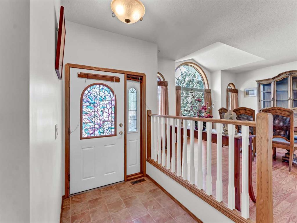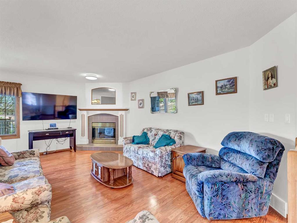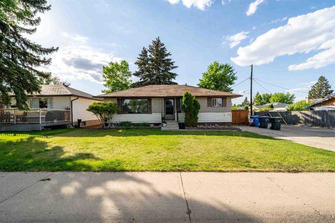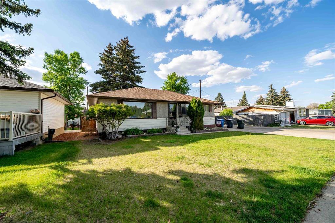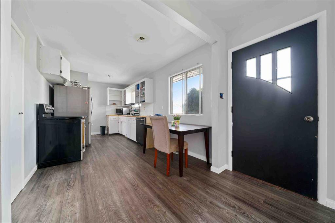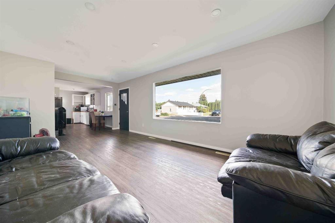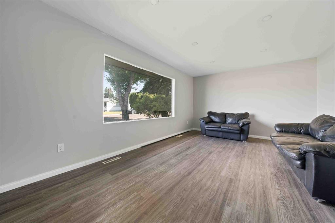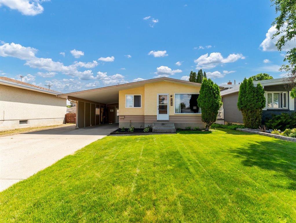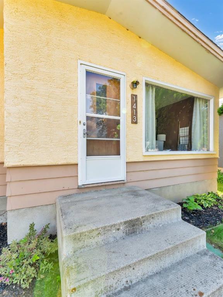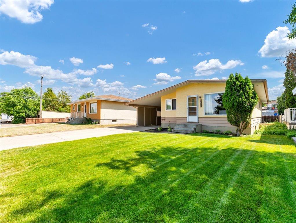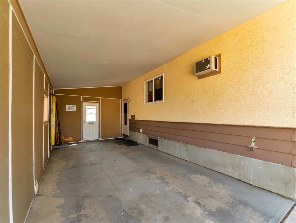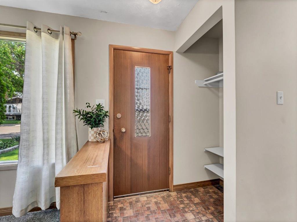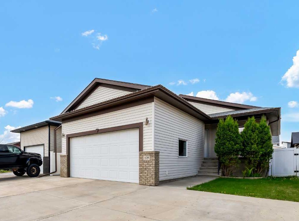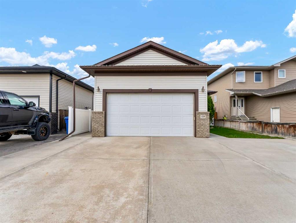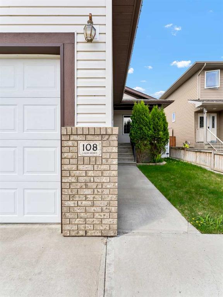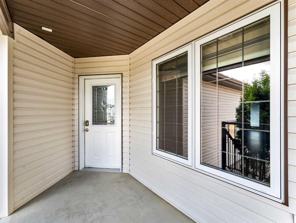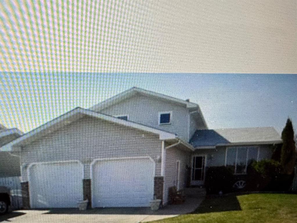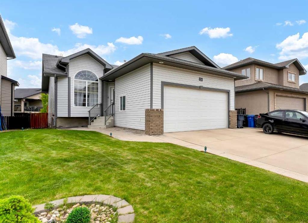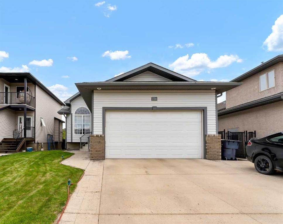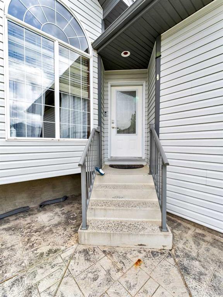30 Rossland Crescent SE
Medicine Hat T1B2B6
MLS® Number: A2226666
$ 394,500
3
BEDROOMS
2 + 0
BATHROOMS
1,462
SQUARE FEET
1978
YEAR BUILT
Here is a unique 4 level split home situated in a quiet crescent in ross glen backing onto a greenbelt and walking trails.. This home has 3 bedrooms plus a den which could be used for a 4th bedroom! There are 2 full 4 pc bathrooms a large family room downstairs with a bulit in bar.. Up the curved staircase to lovely hardwood floors, a good sized living room with large windows and a wood burning fireplace. The living room is open to the dining area which has large patio doors to a huge new deck for you to BBQ and enjoy the great out doors.. The kitchen is a semi open concept with a two way access, you also have main floor laundry off the kitchen.. Upstairs you have two more good sized bedrooms with a 4pc bathroom. You have a large detached double garage with a long cement driveway. This home is ready for its new owner, call your favorite REALTOR® today!!
| COMMUNITY | Ross Glen |
| PROPERTY TYPE | Detached |
| BUILDING TYPE | House |
| STYLE | 2 and Half Storey |
| YEAR BUILT | 1978 |
| SQUARE FOOTAGE | 1,462 |
| BEDROOMS | 3 |
| BATHROOMS | 2.00 |
| BASEMENT | Finished, Full |
| AMENITIES | |
| APPLIANCES | Bar Fridge, Central Air Conditioner, Dishwasher, Dryer, Electric Stove, Microwave, Washer, Window Coverings |
| COOLING | Central Air |
| FIREPLACE | Family Room, Living Room, Wood Burning |
| FLOORING | Carpet, Hardwood, Tile |
| HEATING | Forced Air, Natural Gas |
| LAUNDRY | Main Level |
| LOT FEATURES | Back Yard, Backs on to Park/Green Space, Few Trees, No Neighbours Behind |
| PARKING | Double Garage Detached |
| RESTRICTIONS | None Known |
| ROOF | Asphalt |
| TITLE | Fee Simple |
| BROKER | ROYAL LEPAGE COMMUNITY REALTY |
| ROOMS | DIMENSIONS (m) | LEVEL |
|---|---|---|
| Family Room | 20`1" x 13`3" | Basement |
| Bedroom | 9`11" x 11`2" | Lower |
| 4pc Bathroom | 0`0" x 0`0" | Lower |
| Den | 13`4" x 6`5" | Lower |
| Kitchen | 11`4" x 9`3" | Main |
| Dining Room | 11`6" x 9`5" | Main |
| Living Room | 24`4" x 24`7" | Main |
| Entrance | 8`8" x 7`0" | Main |
| Bedroom - Primary | 13`0" x 9`9" | Upper |
| Bedroom | 10`0" x 11`2" | Upper |
| 4pc Bathroom | 0`0" x 0`0" | Upper |

