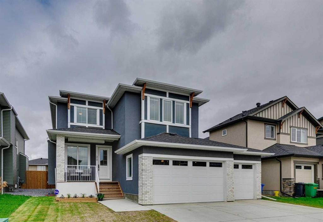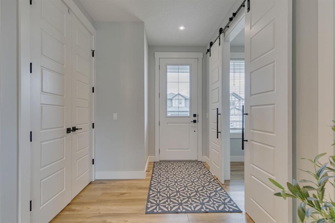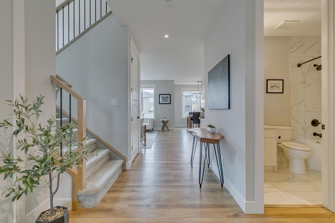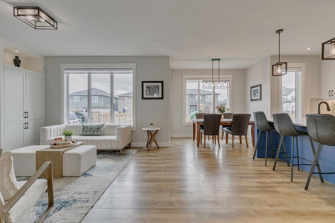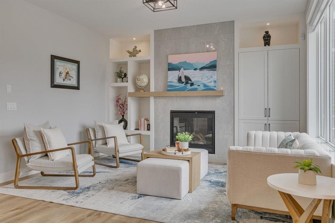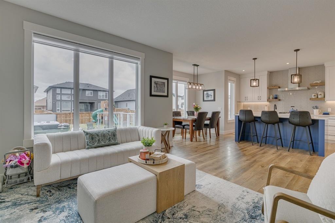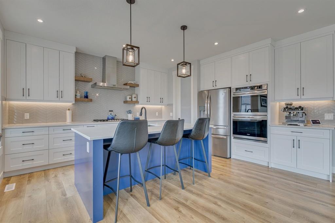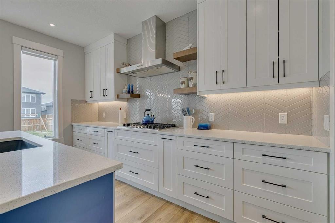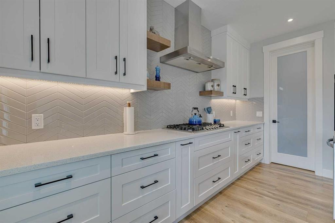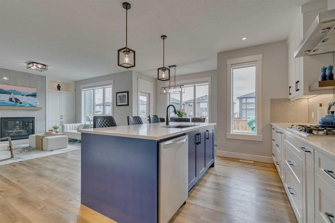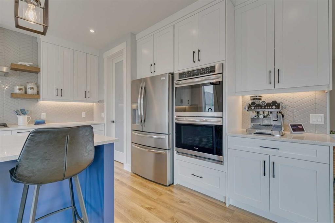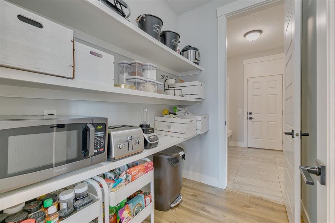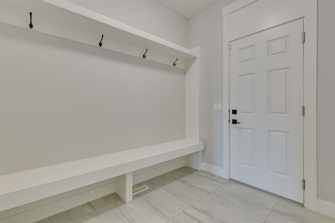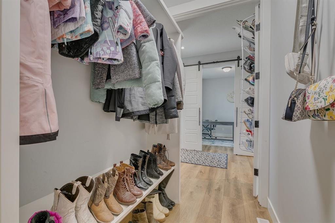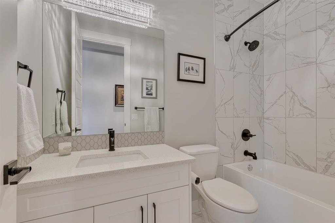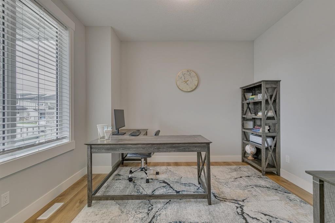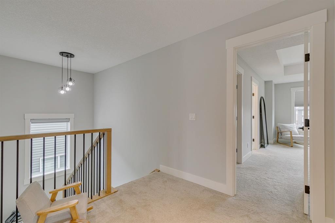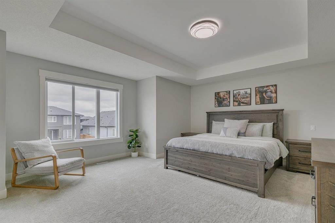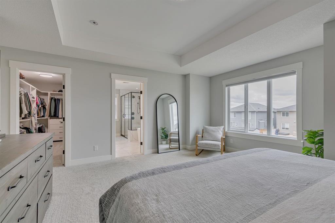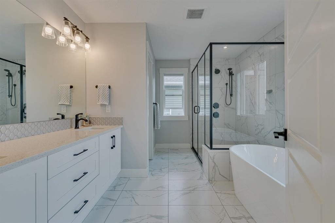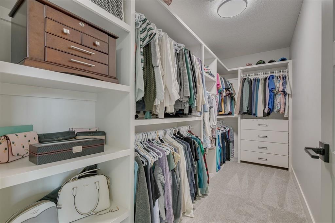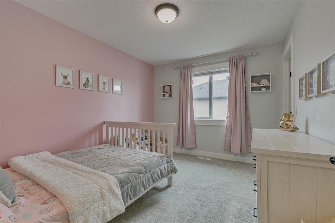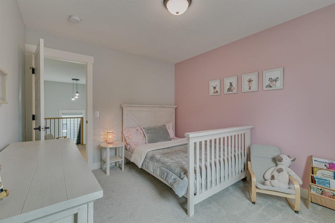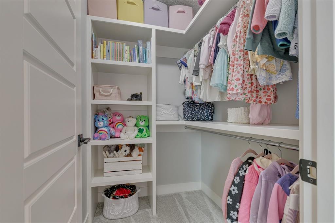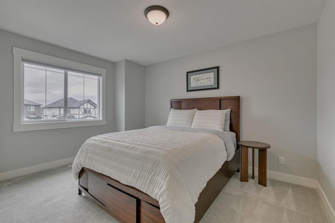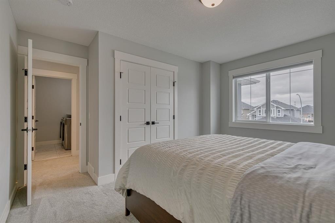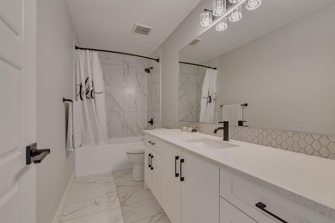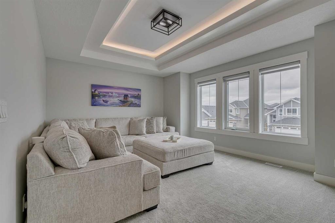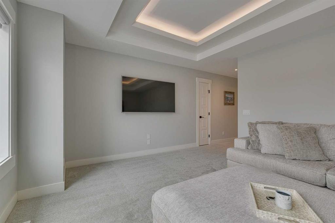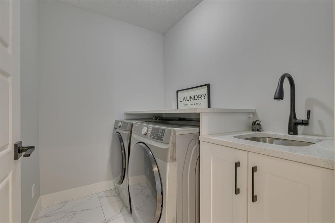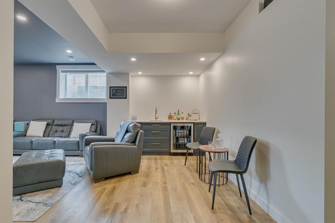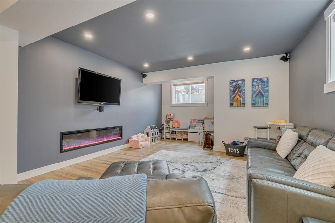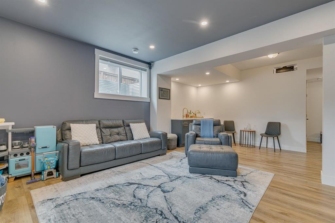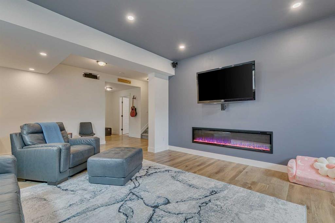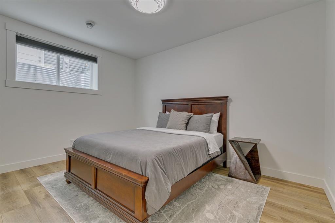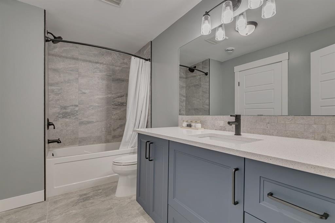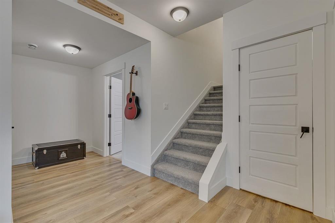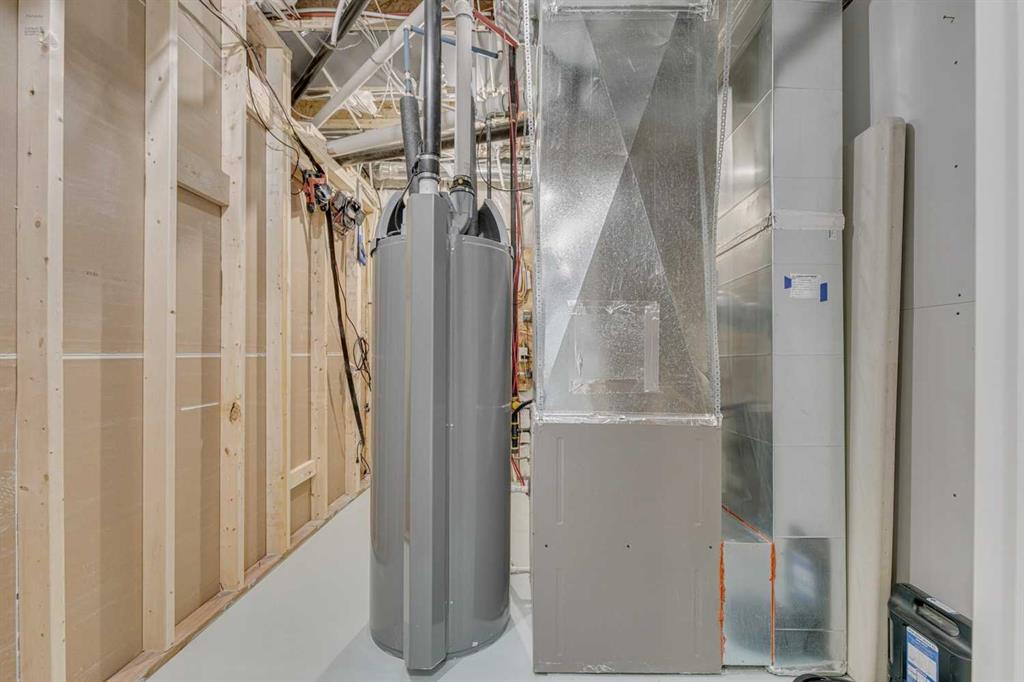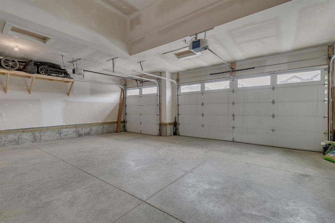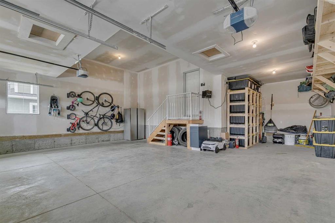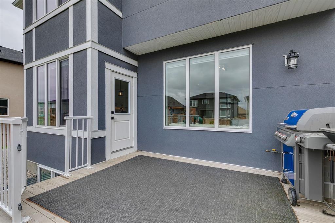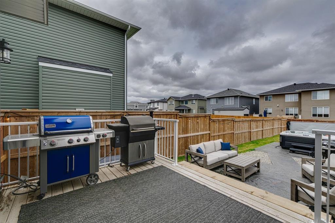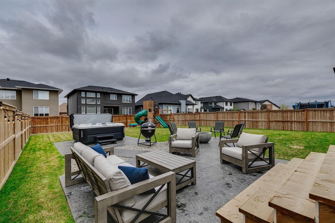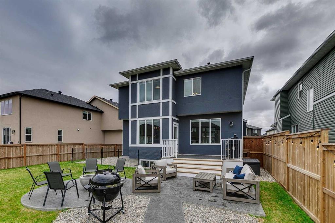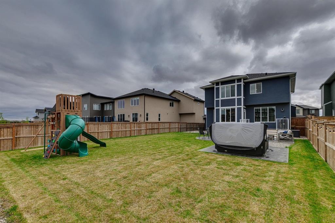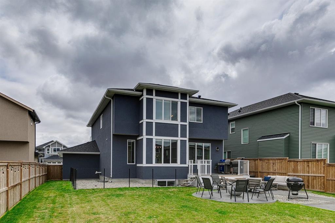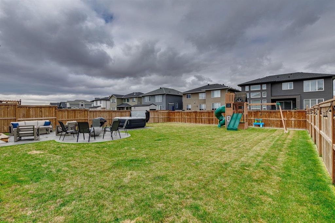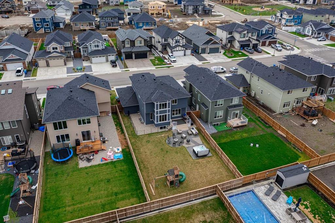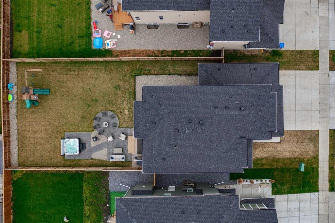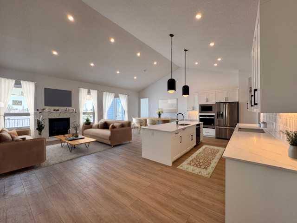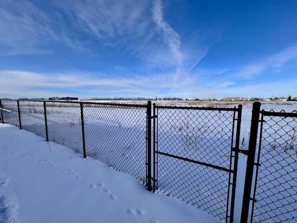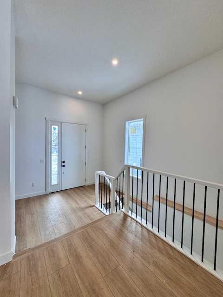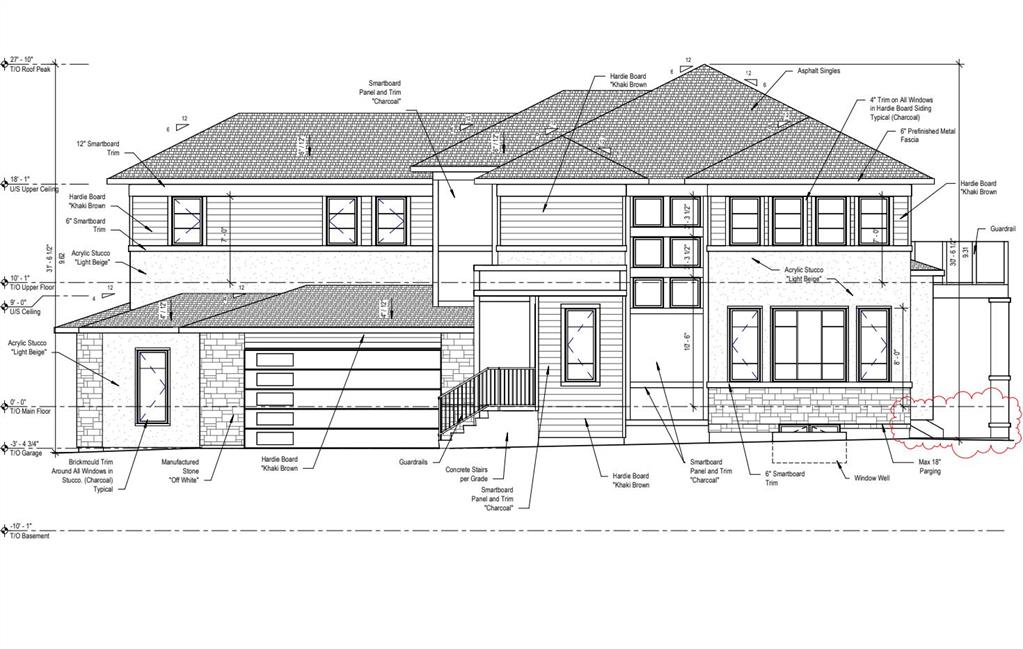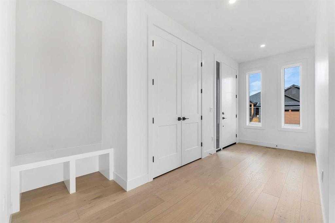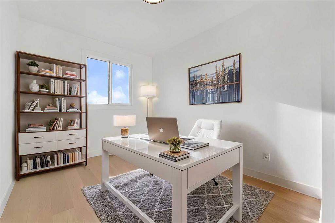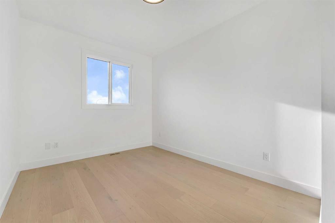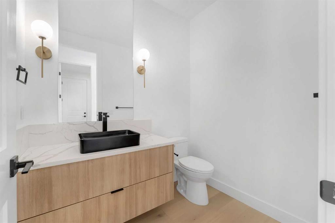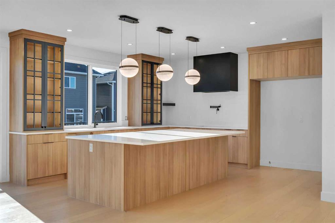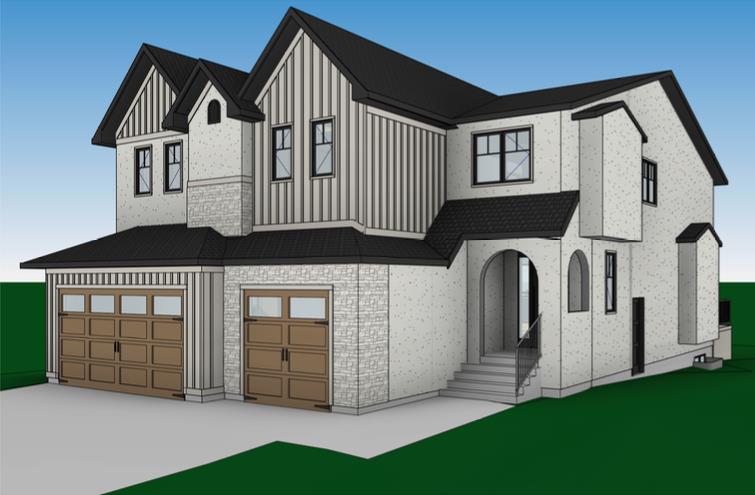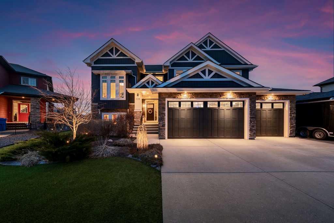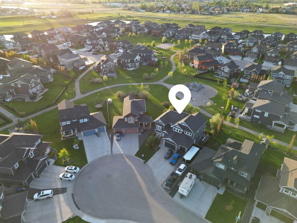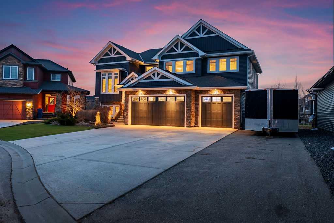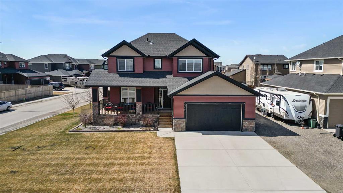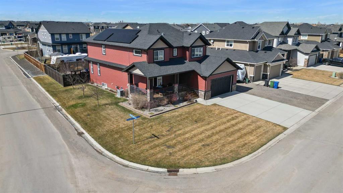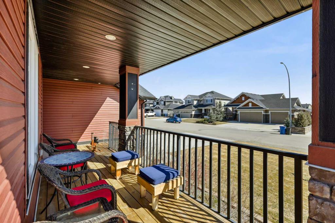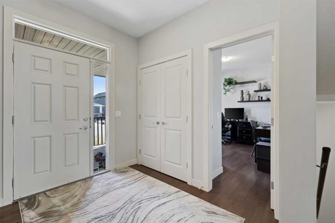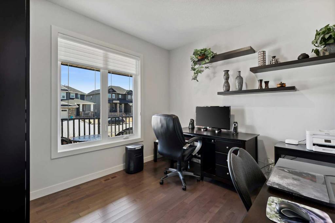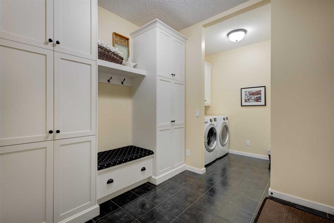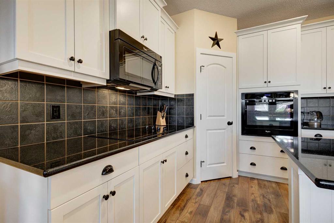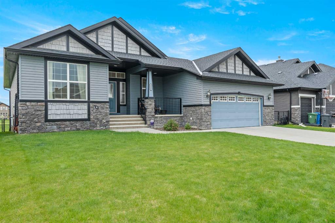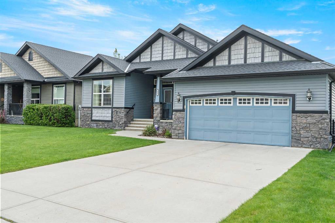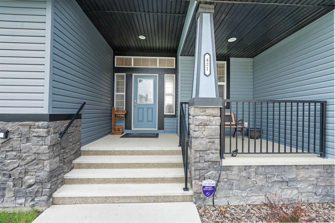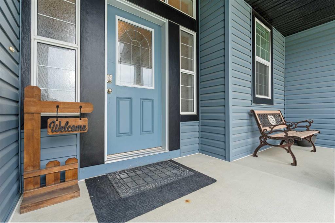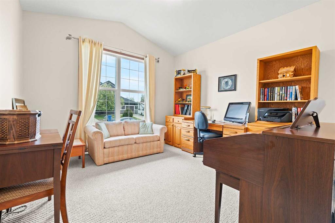30 North Bridges Road SW
Langdon T0J 1X3
MLS® Number: A2222658
$ 900,000
5
BEDROOMS
4 + 0
BATHROOMS
2,465
SQUARE FEET
2021
YEAR BUILT
Discover Elevated Living in the Bridges of Langdon. Welcome to over 3,400 sf of impeccably designed living space in this sought-after community. This exceptional home strikes the perfect balance between elegance, functionality, & modern comfort, making it an ideal haven. Main Floor: A Blend of Style & Function Step inside to a thoughtfully crafted main floor with soaring 9-foot ceilings & an abundance of natural light streaming through expansive windows. The heart of this level is a chef-inspired kitchen, outfitted with top-of-the-line stainless steel appliances, including a gas stovetop & dual wall ovens. The ceiling-height cabinetry, quartz countertops, & central island with seating provide both sophistication & practicality. An open-concept design seamlessly connects the kitchen, dining & living room areas. The living room features a modern gas fireplace framed by custom built shelving & cabinetry, creating a cozy yet refined atmosphere. Behind a frosted glass door, is a generous walk-through pantry leading to a spacious mudroom complete with bench seating, hooks, & walk-through closet connected to the front foyer. For added versatility, the main floor also boasts a private office that easily doubles as a 5th bedroom, paired with a full 4-piece bathroom—a rare & valuable feature in this area. Second Floor: A Private Oasis Awaits Ascend to the upper level, where the luxurious primary suite offers a serene retreat. Showcasing a coffered ceiling & spa-like 5-piece ensuite with soaker tub, glass shower, dual vanities, private water closet & spacious walk-in closet. Two additional bedrooms on this level are generously sized & equipped with custom quality closet organizers. A versatile bonus room offers the perfect setting for family movie nights, while the conveniently located upper-level laundry room, complete with a sink, adds practicality to the everyday routine. Basement: Entertainment & More The fully finished basement is an entertainer’s dream. Enjoy drinks from the sleek wet bar & unwind in the expansive recreation room, ideal for hosting a crowd or family downtime. This level also features a large bedroom, a full bathroom, & plenty of storage, making it a highly functional & versatile space. Outdoor Living: A Backyard to Impress The backyard is its own private retreat, designed for both lively gatherings & peaceful evenings under starlit skies. The expansive, fenced yard includes a separate dog run, a stamped concrete patio pre-wired for a hot tub, & dedicated areas for a fire pit as well as outdoor seating. The back deck, complete with a gas line, makes summer BBQs a breeze. Additional Features: A Garage Built for More The heated, 4-car attached garage provides an abundance of space for vehicles, storage, and hobbies, ensuring all your needs are met. The Bridges of Langdon: Community & Convenience Nestled in this family-friendly community, this home offers easy access to schools, amenities & everything a growing family needs.
| COMMUNITY | Bridges of Langdon |
| PROPERTY TYPE | Detached |
| BUILDING TYPE | House |
| STYLE | 2 Storey |
| YEAR BUILT | 2021 |
| SQUARE FOOTAGE | 2,465 |
| BEDROOMS | 5 |
| BATHROOMS | 4.00 |
| BASEMENT | Finished, Full |
| AMENITIES | |
| APPLIANCES | Bar Fridge, Dishwasher, Double Oven, Dryer, Gas Stove, Range Hood, Refrigerator, Washer, Window Coverings |
| COOLING | None |
| FIREPLACE | Electric, Gas |
| FLOORING | Carpet, Vinyl |
| HEATING | Forced Air, Natural Gas |
| LAUNDRY | Laundry Room, Sink, Upper Level |
| LOT FEATURES | Back Yard, Front Yard |
| PARKING | Quad or More Attached, Triple Garage Attached |
| RESTRICTIONS | Restrictive Covenant, Utility Right Of Way |
| ROOF | Asphalt Shingle |
| TITLE | Fee Simple |
| BROKER | CIR Realty |
| ROOMS | DIMENSIONS (m) | LEVEL |
|---|---|---|
| 4pc Bathroom | 10`11" x 6`5" | Basement |
| Bedroom | 13`7" x 12`11" | Basement |
| Game Room | 19`4" x 3`4" | Basement |
| Storage | 11`1" x 3`11" | Basement |
| 4pc Bathroom | 8`7" x 4`11" | Main |
| Dining Room | 10`0" x 5`0" | Main |
| Foyer | 7`3" x 8`1" | Main |
| Kitchen | 14`6" x 15`11" | Main |
| Living Room | 15`5" x 13`5" | Main |
| Mud Room | 6`7" x 8`7" | Main |
| Bedroom | 9`10" x 11`7" | Main |
| 4pc Bathroom | 12`2" x 4`11" | Upper |
| 5pc Ensuite bath | 12`10" x 10`2" | Upper |
| Bedroom | 12`2" x 9`11" | Upper |
| Bedroom | 12`8" x 13`2" | Upper |
| Bonus Room | 16`11" x 13`0" | Upper |
| Laundry | 7`1" x 5`6" | Upper |
| Bedroom - Primary | 16`8" x 18`6" | Upper |
| Walk-In Closet | 13`0" x 5`1" | Upper |

