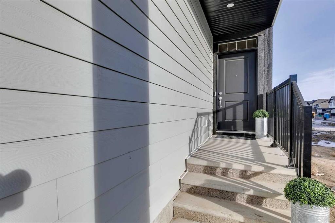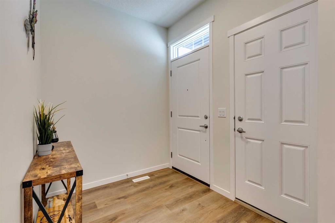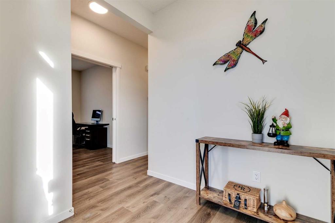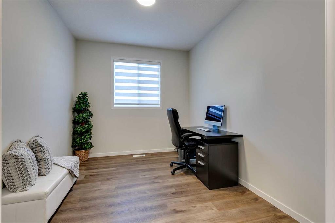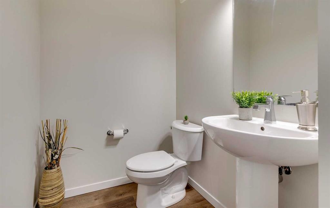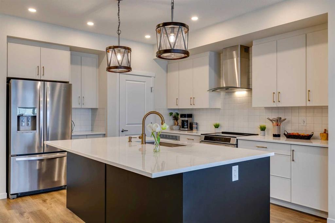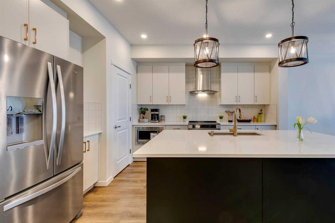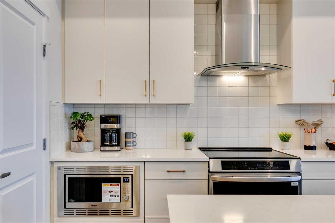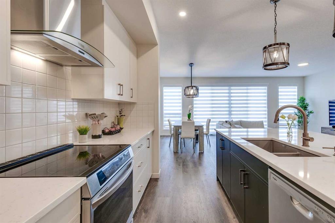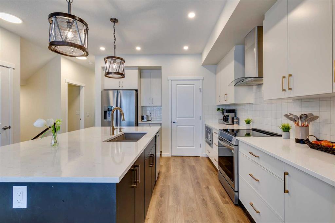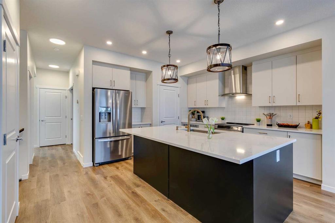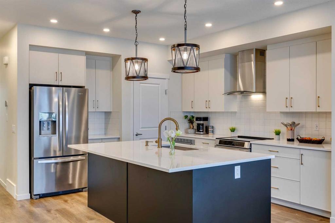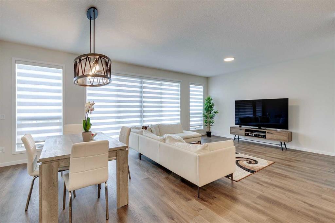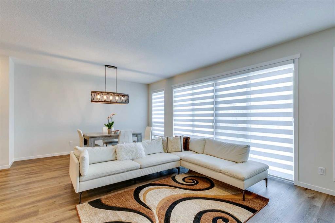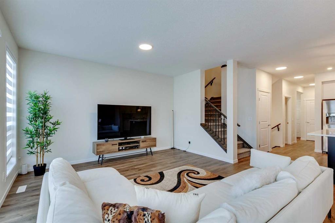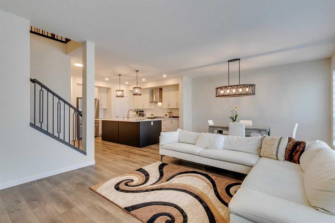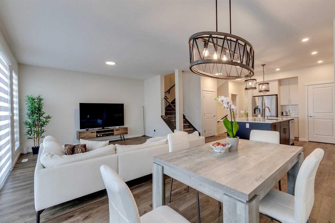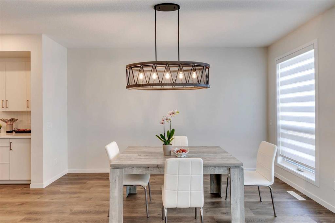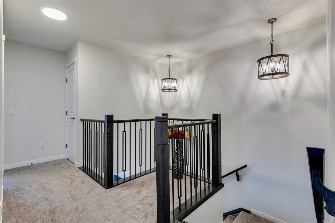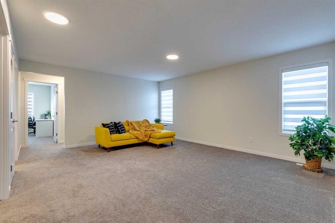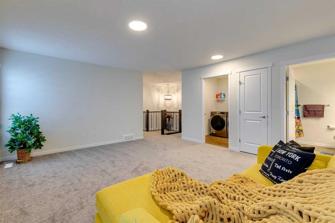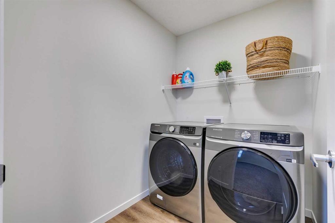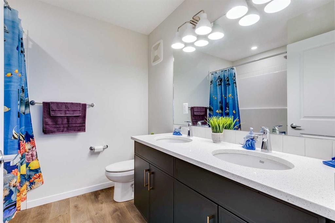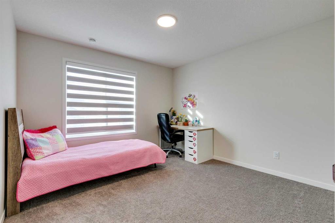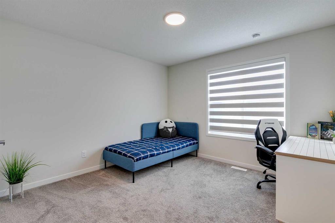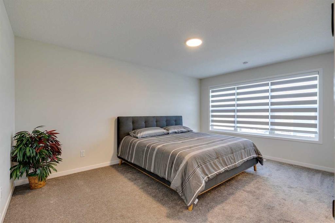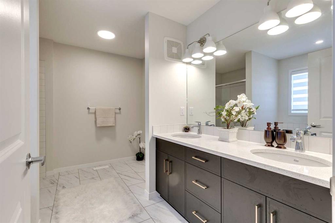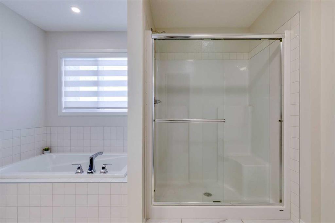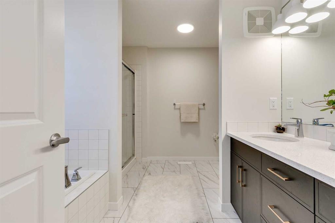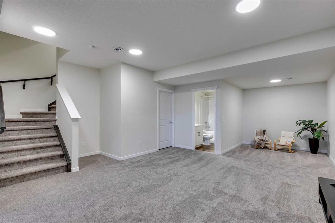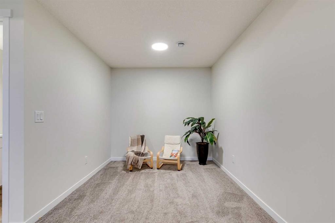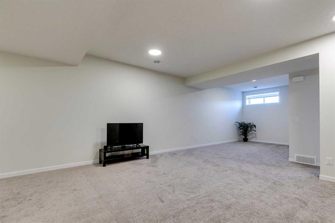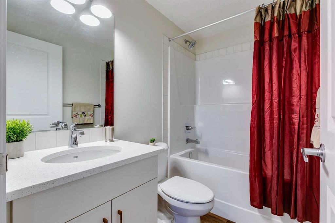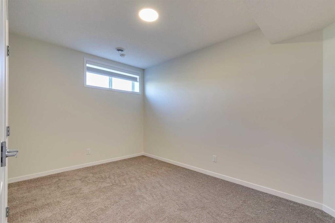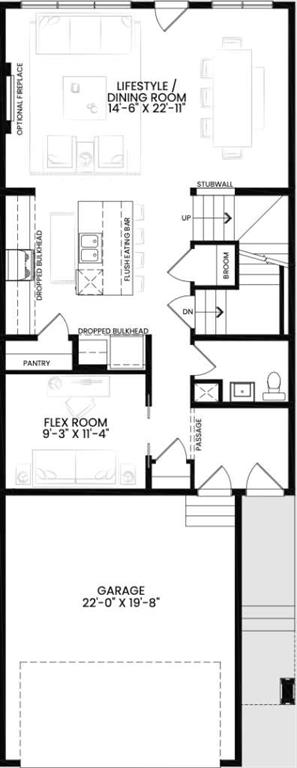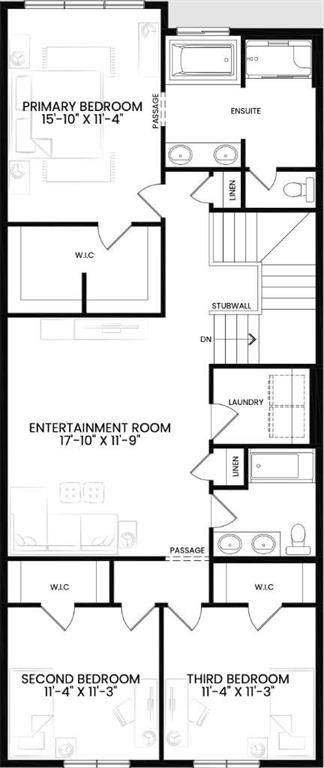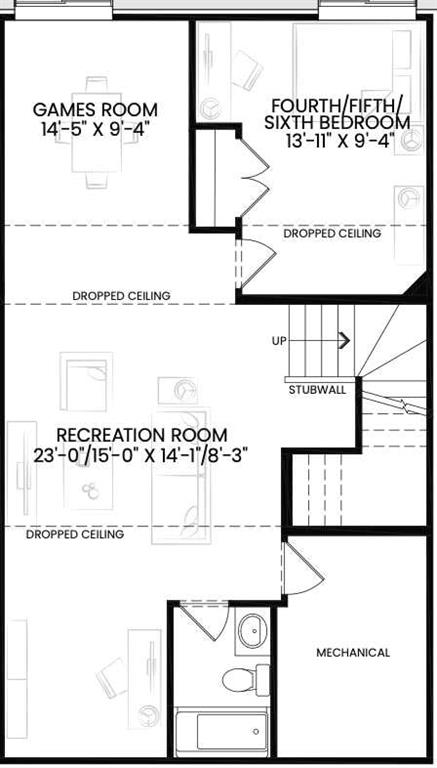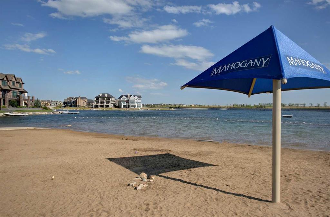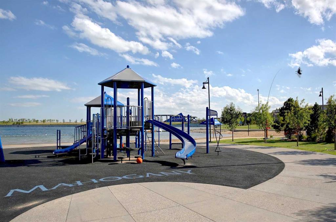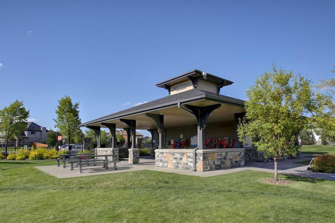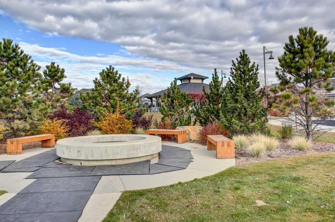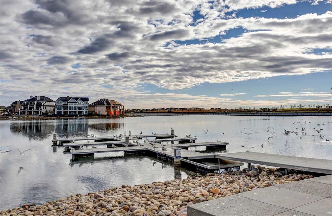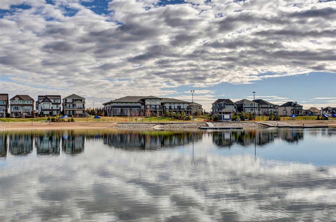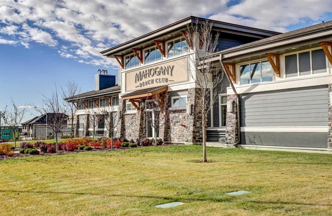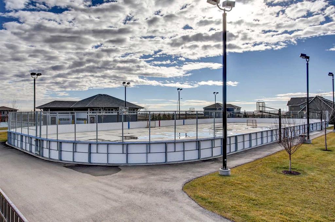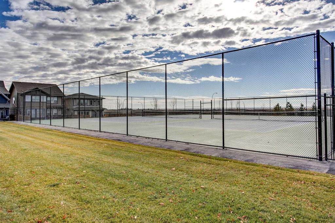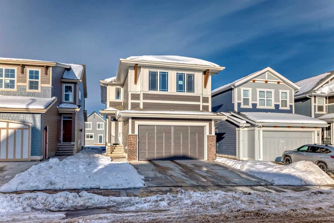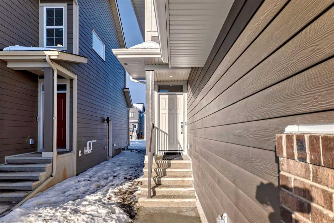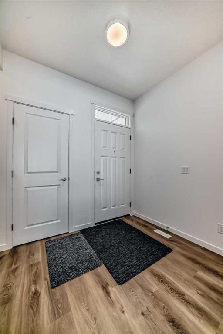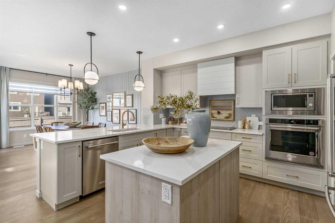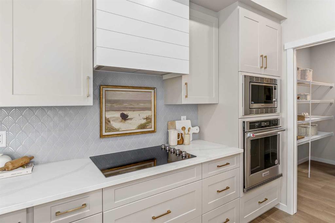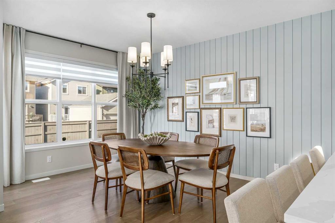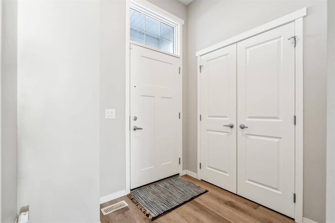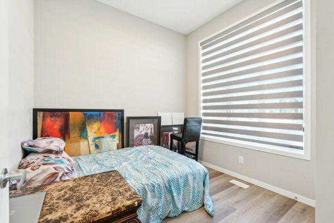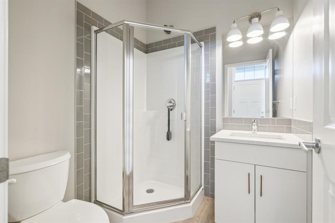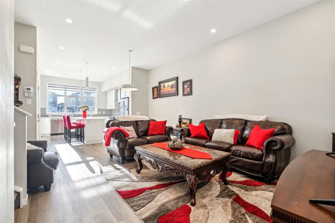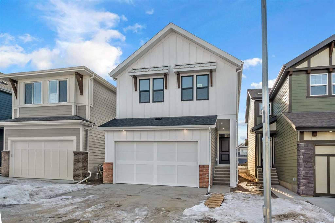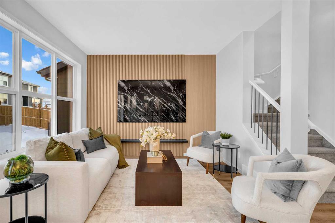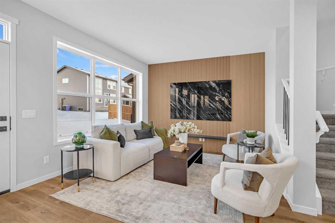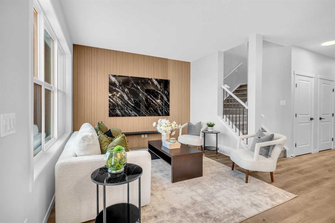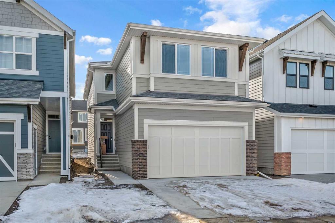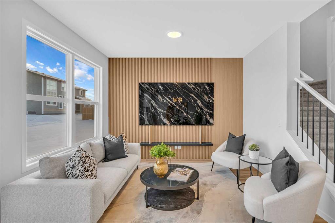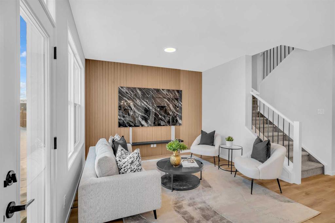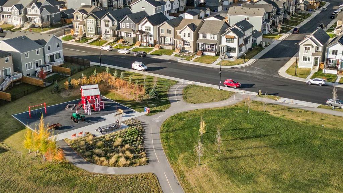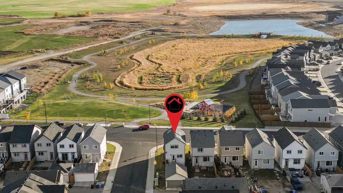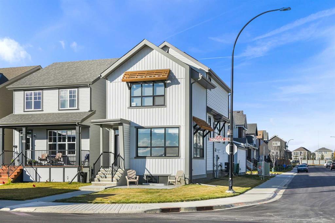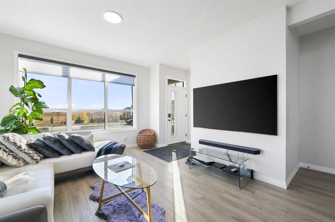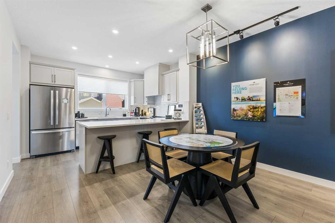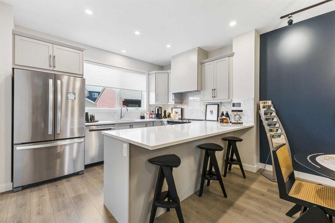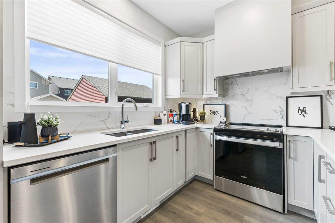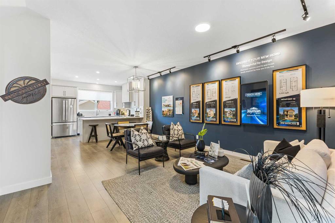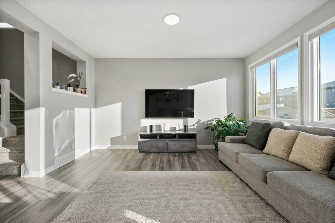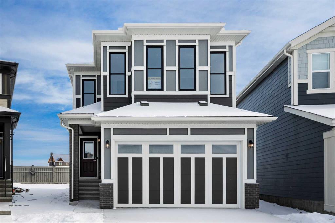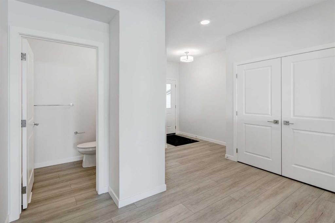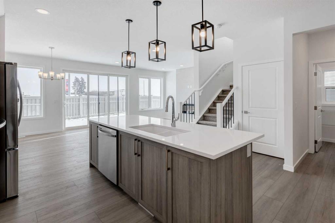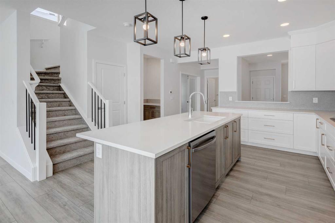30 Magnolia Path SE
Calgary T3M 3T4
MLS® Number: A2188679
$ 869,900
4
BEDROOMS
3 + 1
BATHROOMS
2,305
SQUARE FEET
2024
YEAR BUILT
Welcome to Your Dream Home! Nestled in the award-winning lakeside community of Mahogany, this stunning, fully finished home offers over 3,200 sq. ft. of luxurious living space. Designed by Hopewell Residential for comfort & style, this LUNA 3 model is almost brand new (only 3 months old) and features 4 spacious bedrooms & 3.5 bathrooms, providing ample room for the whole family. Step inside to discover a bright, open-concept layout enhanced by expansive windows, flooding the home with natural light. This meticulously upgraded residence boasts Hardie board siding, 9’ ceilings on both the main level & basement, elegant LVP flooring, maple & iron railings, custom light fixtures, MDF kitchen & bathroom cabinets, quartz countertops, & more. Additional features include a main-floor flex room/office with French doors, custom blinds, two WiFi-enabled Ecobee 3 thermostats, & an inside garage camera. (A complete list of upgrades is available in the supplements.) The gourmet kitchen is a chef’s delight, featuring high-end stainless steel appliances, quartz countertops, a built-in microwave, soft-close cabinetry, a duo silk granite sink, & a spacious island-perfect for entertaining. Upstairs, the luxurious primary suite is a true retreat, complete with a spa-like ensuite featuring a soaker tub, oversized shower, double vanity, & quartz countertops. Two generously sized secondary bedrooms each offer walk-in closets, while the convenient upstairs laundry & dual-sink secondary bathroom add to the home’s thoughtful design. The spacious bonus room is ideal for a playroom, media space, or relaxing with family. The fully finished basement extends your living space with 9’ ceilings, a large bedroom, a full bathroom, & a bright, open living area-perfect for entertaining or additional family space. Living in Mahogany means enjoying private lake & beach access, scenic walking trails, parks, & vibrant community amenities-all just minutes away. This exceptional home is move-in ready and waiting for you! Don’t miss out-schedule your private viewing today!
| COMMUNITY | Mahogany |
| PROPERTY TYPE | Detached |
| BUILDING TYPE | House |
| STYLE | 2 Storey |
| YEAR BUILT | 2024 |
| SQUARE FOOTAGE | 2,305 |
| BEDROOMS | 4 |
| BATHROOMS | 4.00 |
| BASEMENT | Finished, Full |
| AMENITIES | |
| APPLIANCES | Dishwasher, Dryer, Garage Control(s), Induction Cooktop, Microwave, Range Hood, Refrigerator, Washer, Window Coverings |
| COOLING | Rough-In |
| FIREPLACE | N/A |
| FLOORING | Carpet, Tile, Vinyl Plank |
| HEATING | Forced Air |
| LAUNDRY | Laundry Room, Upper Level |
| LOT FEATURES | Back Yard, Rectangular Lot, Zero Lot Line |
| PARKING | Double Garage Attached |
| RESTRICTIONS | Utility Right Of Way |
| ROOF | Asphalt Shingle |
| TITLE | Fee Simple |
| BROKER | CIR Realty |
| ROOMS | DIMENSIONS (m) | LEVEL |
|---|---|---|
| Family Room | 35`7" x 11`9" | Basement |
| Bedroom | 13`10" x 9`5" | Basement |
| 4pc Bathroom | 7`5" x 4`11" | Basement |
| Furnace/Utility Room | 11`0" x 7`6" | Basement |
| 2pc Bathroom | 5`3" x 5`0" | Main |
| Kitchen | 15`0" x 14`4" | Main |
| Dining Room | 14`7" x 9`0" | Main |
| Living Room | 14`7" x 14`0" | Main |
| Foyer | 11`0" x 6`6" | Main |
| Office | 11`4" x 9`3" | Main |
| Bonus Room | 17`9" x 15`1" | Upper |
| Laundry | 7`1" x 5`7" | Upper |
| Bedroom - Primary | 15`10" x 11`5" | Upper |
| Bedroom | 11`5" x 11`3" | Upper |
| Bedroom | 11`5" x 11`3" | Upper |
| 5pc Bathroom | 8`0" x 7`6" | Upper |
| 5pc Ensuite bath | 11`2" x 9`9" | Upper |


