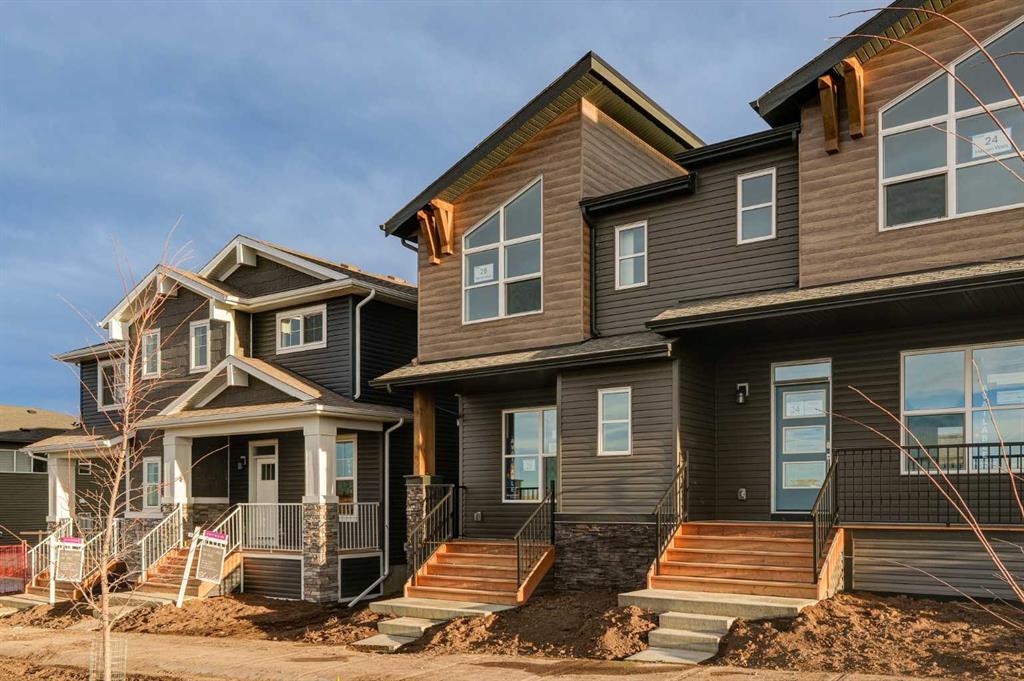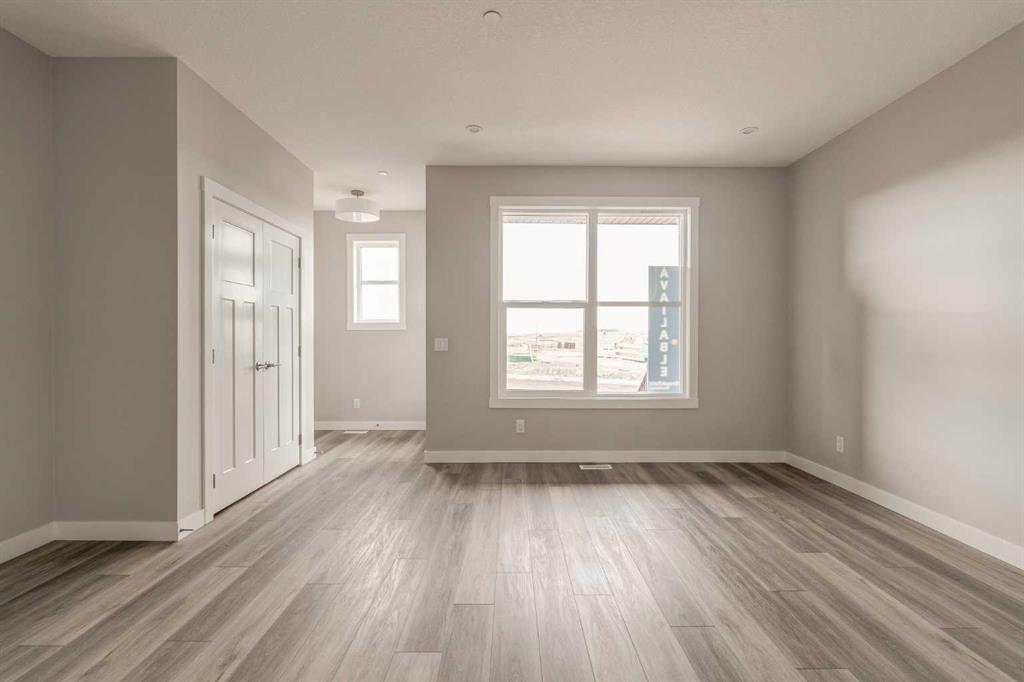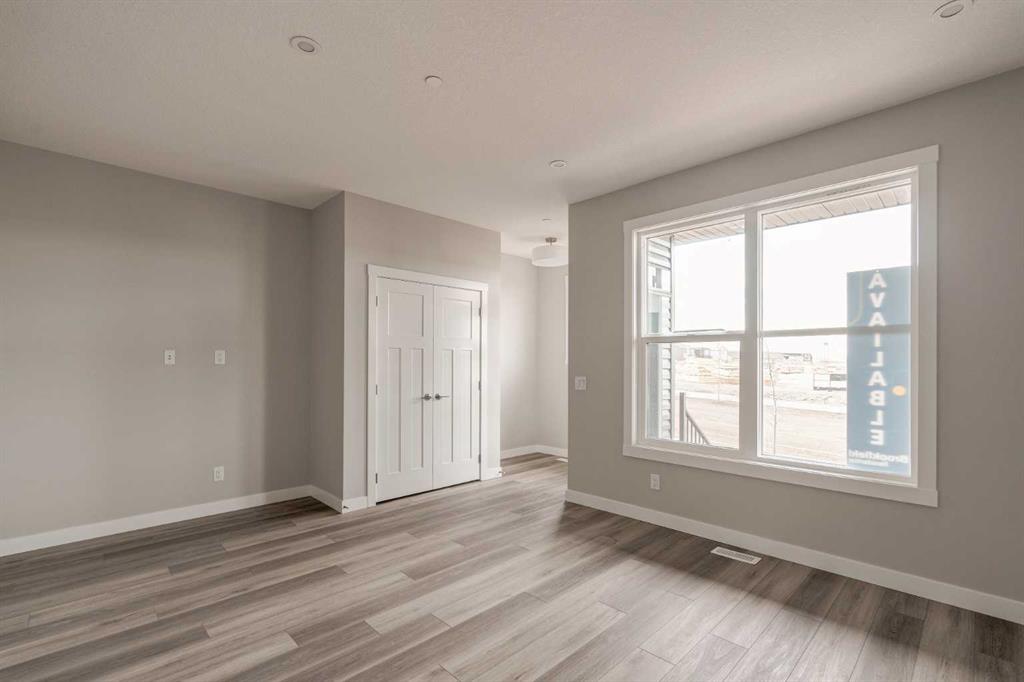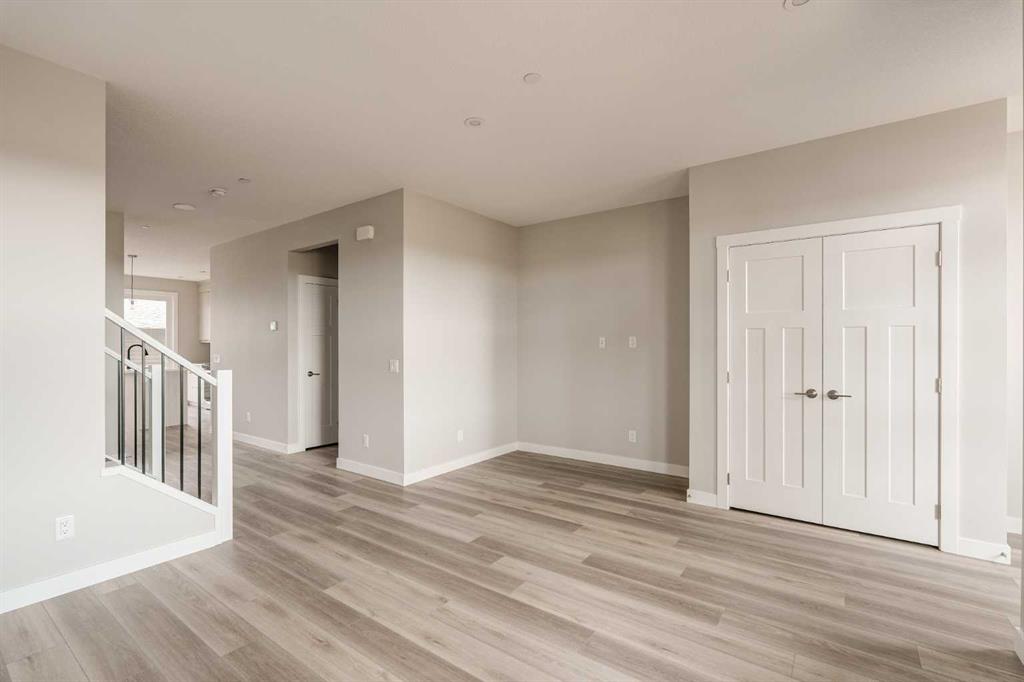

30 Lewiston Way NE
Calgary
Update on 2023-07-04 10:05:04 AM
$ 599,900
4
BEDROOMS
3 + 0
BATHROOMS
1691
SQUARE FEET
2024
YEAR BUILT
This exceptional Scarlett model features 4 bedrooms, 3 bathrooms, and 1,644 sq. ft. of thoughtfully designed living space. The main floor offers a chef-inspired kitchen with stainless steel appliances, a chimney hood fan, upgraded undermount silgranit sink, gas range, and water line to the fridge. Complemented by quartz countertops, luxury vinyl plank flooring, and 9’ knockdown ceilings, the open-concept layout includes an electric fireplace with floor-to-ceiling tile face. The primary bedroom features a 4-piece ensuite with dual undermount sinks, a fully tiled shower with a bench, and a sliding glass door. The basement includes rough-ins and 9’ ceilings, as well as a separate side entrance, perfect for future development. Extra windows throughout the home bring in natural light, and paint-grade railing with iron spindles adds elegance. The rear 10’x12’ deck with a BBQ gas line and privacy wall provides an inviting space for outdoor gatherings. *Photos are representative.*
| COMMUNITY | NONE |
| TYPE | Residential |
| STYLE | TSTOR, SBS |
| YEAR BUILT | 2024 |
| SQUARE FOOTAGE | 1690.7 |
| BEDROOMS | 4 |
| BATHROOMS | 3 |
| BASEMENT | Finished, Full Basement |
| FEATURES |
| GARAGE | No |
| PARKING | PParking Pad |
| ROOF | Asphalt Shingle |
| LOT SQFT | 215 |
| ROOMS | DIMENSIONS (m) | LEVEL |
|---|---|---|
| Master Bedroom | 3.61 x 3.66 | Upper |
| Second Bedroom | 2.59 x 3.43 | Upper |
| Third Bedroom | 3.84 x 2.57 | Upper |
| Dining Room | 2.18 x 3.35 | Main |
| Family Room | ||
| Kitchen | 3.86 x 4.27 | Main |
| Living Room |
INTERIOR
None, Forced Air, Natural Gas, Decorative, Electric
EXTERIOR
Level
Broker
Bode Platform Inc.
Agent






























