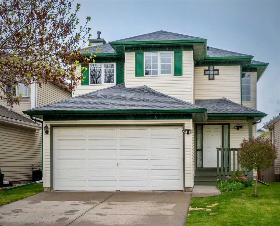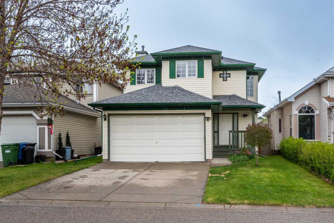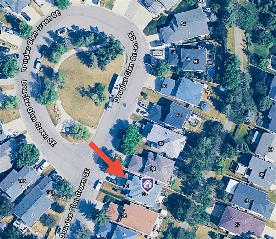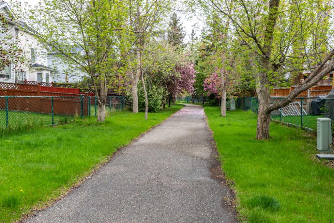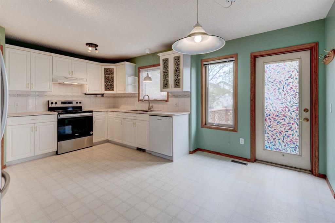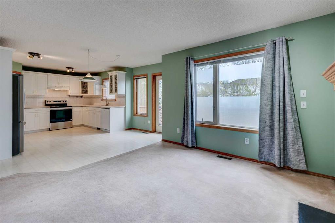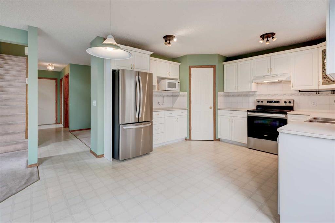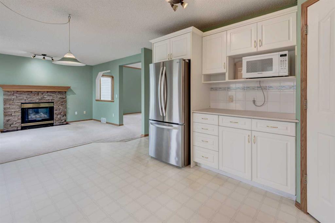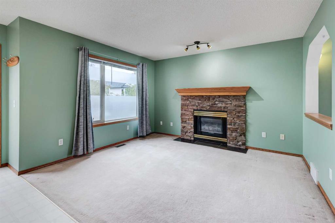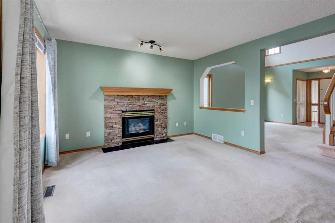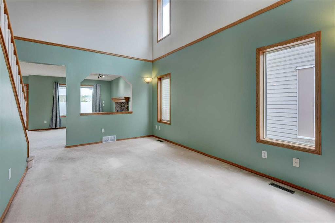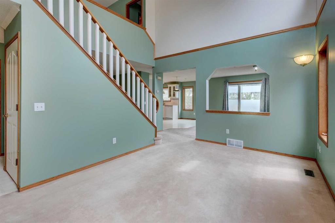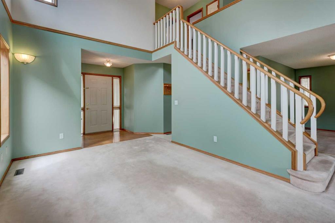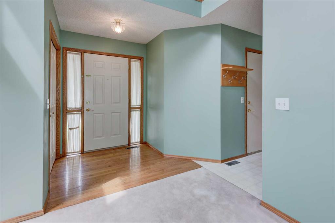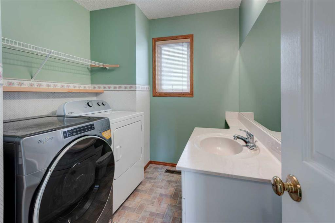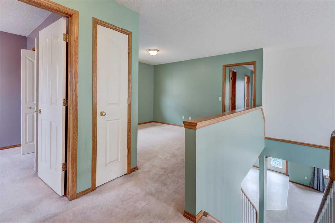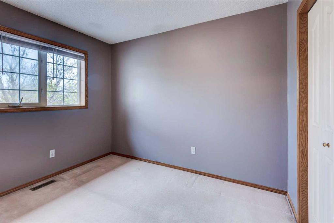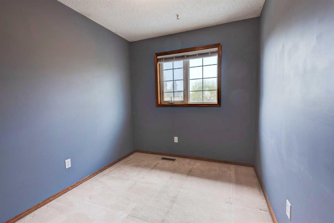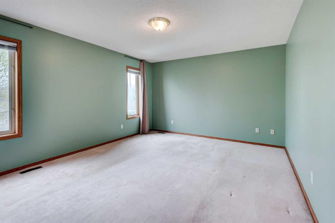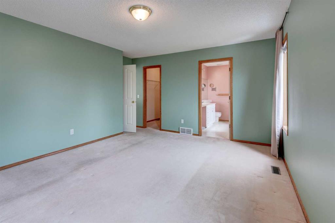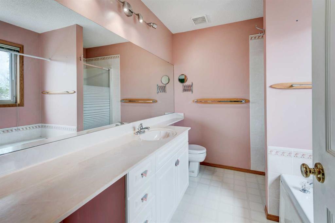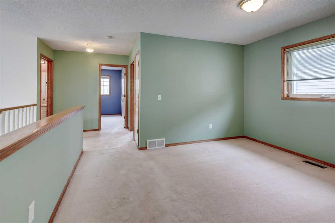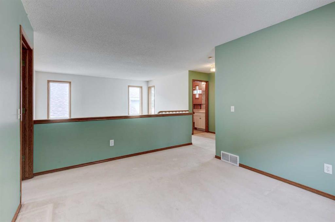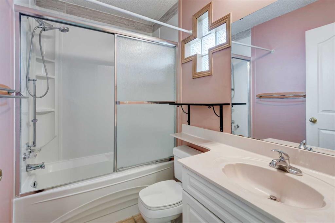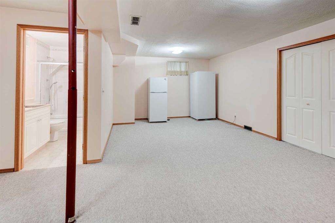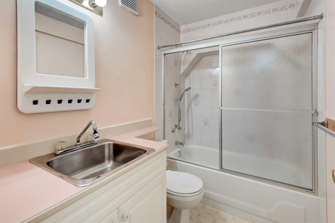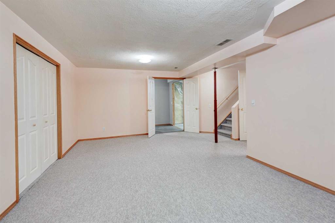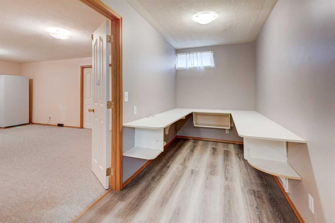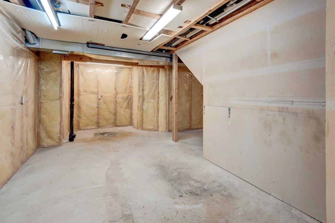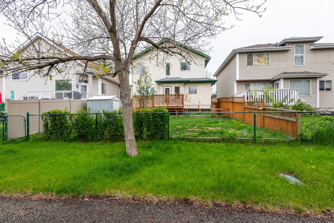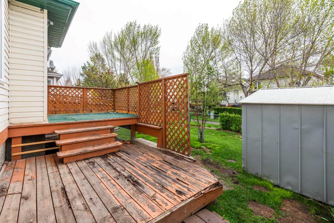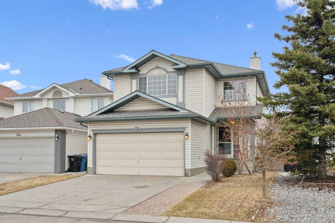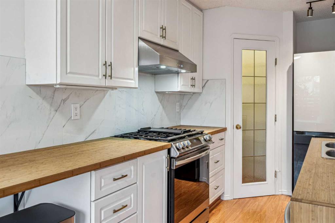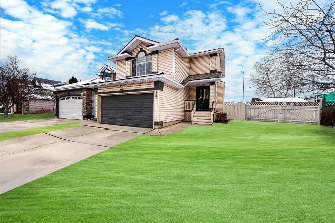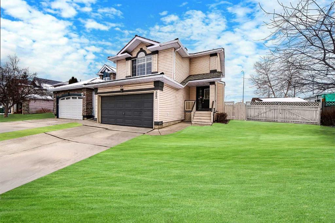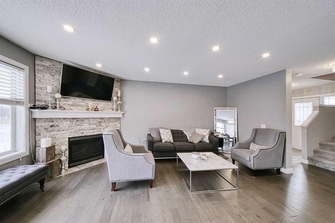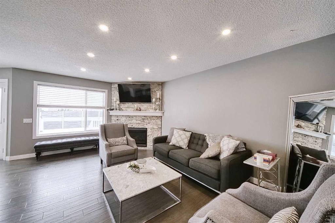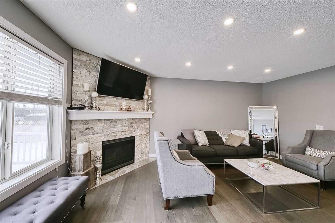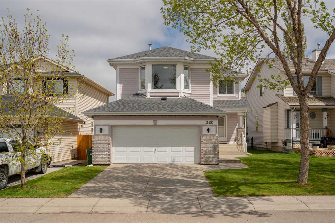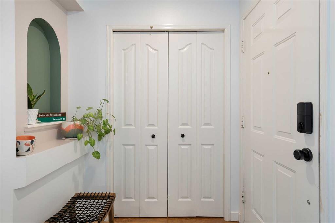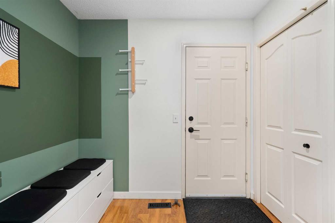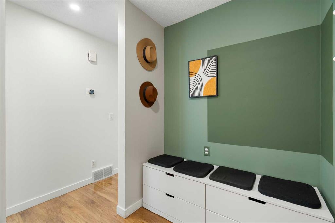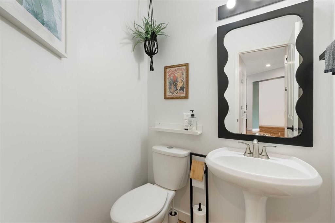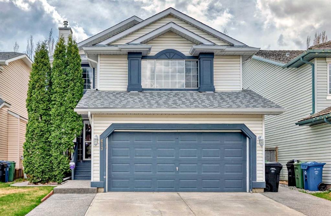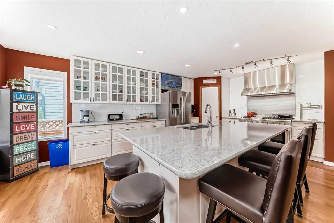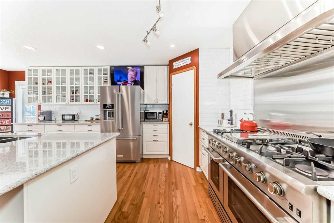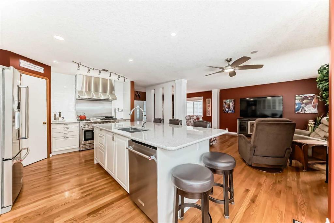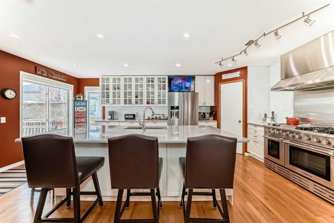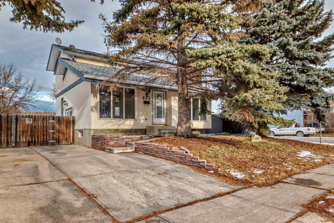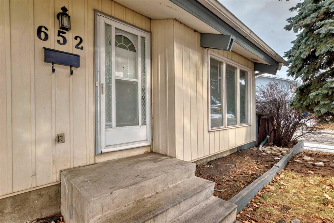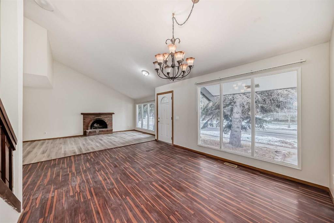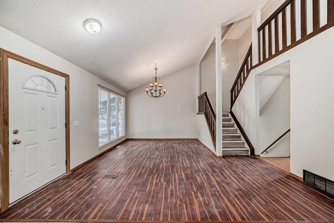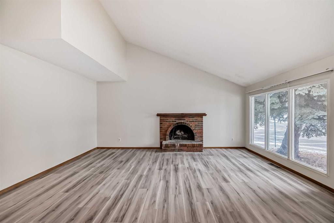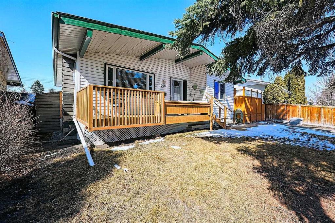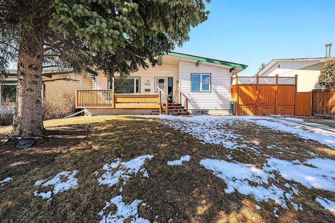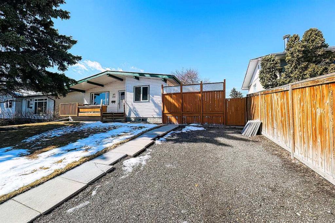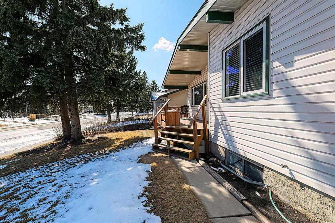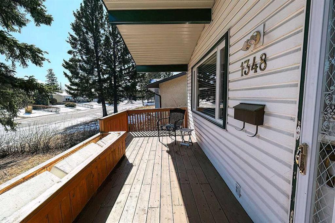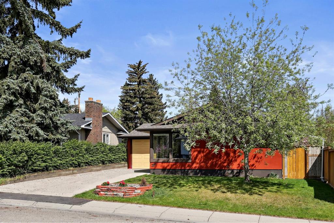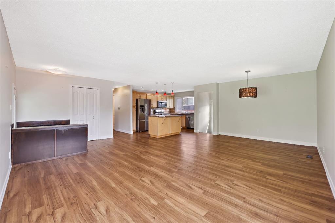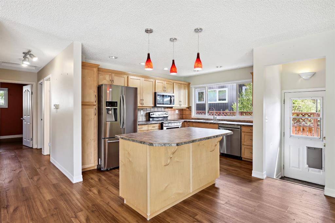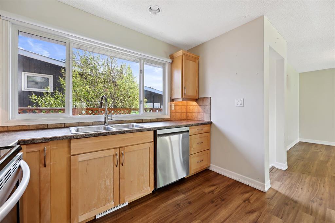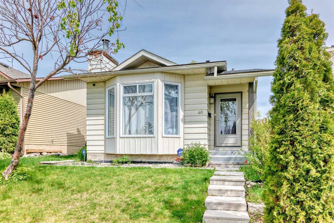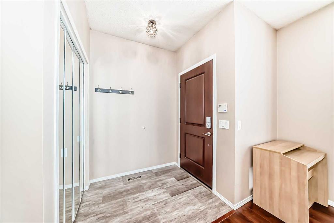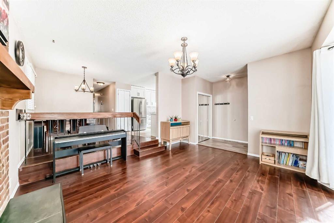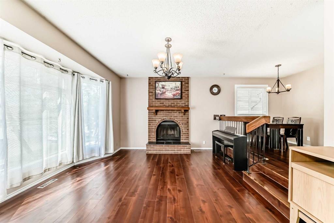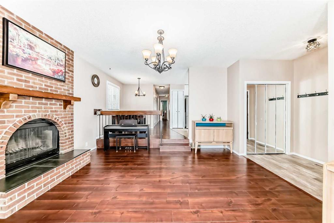30 Douglas Glen Green SE
Calgary T2Z 2N1
MLS® Number: A2223982
$ 639,900
3
BEDROOMS
3 + 1
BATHROOMS
1994
YEAR BUILT
This home is perfectly located across from with a lovely park and a walking path right behind the home. This spacious 2 storey home boasts 3 bedrooms up, featuring a large primary bedroom with ensuite bath and Walk-in Closet, a large loft area and two additional bedrooms. The main floor is very well laid out with a large and functional kitchen with access to the raised deck from a patio door, and adjoining family room with a cozy gas fireplace. The dining room is separate and suitable for hosting large gatherings. The living room features soaring vaulted ceilings and is flooded with natural light. Main floor laundry, a 2 pc bathroom and access to the Attached double garage complete the main floor. The basement is partly finished with a workroom / storage area, bathroom and family room. This is a perfect family home in a wonderful neighborhood.
| COMMUNITY | Douglasdale/Glen |
| PROPERTY TYPE | Detached |
| BUILDING TYPE | House |
| STYLE | 2 Storey |
| YEAR BUILT | 1994 |
| SQUARE FOOTAGE | 1,837 |
| BEDROOMS | 3 |
| BATHROOMS | 4.00 |
| BASEMENT | Full, Partially Finished |
| AMENITIES | |
| APPLIANCES | Dishwasher, Dryer, Electric Oven, Garage Control(s), Range Hood, Refrigerator, Washer, Window Coverings |
| COOLING | None |
| FIREPLACE | Family Room, Gas, Insert |
| FLOORING | Carpet, Linoleum |
| HEATING | Forced Air, Natural Gas |
| LAUNDRY | Laundry Room |
| LOT FEATURES | Backs on to Park/Green Space, Cul-De-Sac, Landscaped |
| PARKING | Double Garage Attached |
| RESTRICTIONS | None Known |
| ROOF | Asphalt Shingle |
| TITLE | Fee Simple |
| BROKER | Royal LePage Benchmark |
| ROOMS | DIMENSIONS (m) | LEVEL |
|---|---|---|
| Office | 5`9" x 12`0" | Basement |
| Game Room | 20`0" x 17`4" | Basement |
| Storage | 13`8" x 20`8" | Basement |
| Furnace/Utility Room | 12`2" x 9`11" | Basement |
| 4pc Bathroom | 7`10" x 4`10" | Basement |
| Kitchen | 16`6" x 13`4" | Main |
| Family Room | 12`7" x 12`4" | Main |
| Living Room | 10`11" x 15`7" | Main |
| Dining Room | 11`5" x 8`10" | Main |
| 2pc Bathroom | 9`0" x 7`1" | Main |
| Bedroom - Primary | 15`11" x 14`1" | Second |
| Bedroom | 8`8" x 10`3" | Second |
| Bedroom | 7`10" x 11`6" | Second |
| Loft | 12`8" x 10`6" | Second |
| 4pc Bathroom | 7`5" x 4`10" | Second |
| 4pc Ensuite bath | 9`2" x 7`10" | Second |
| Walk-In Closet | 9`1" x 5`8" | Second |

