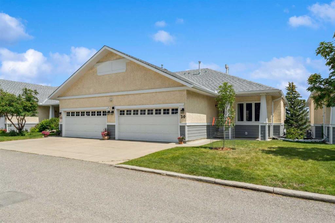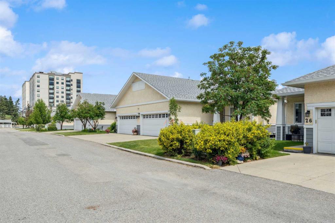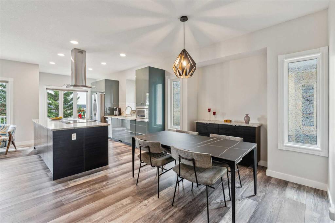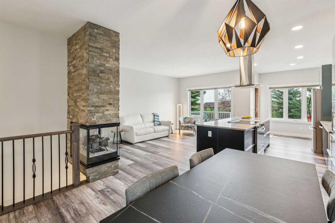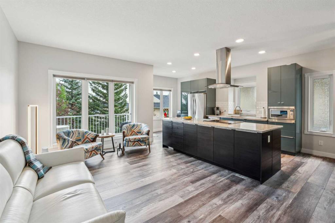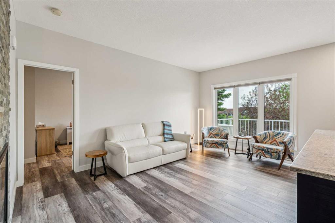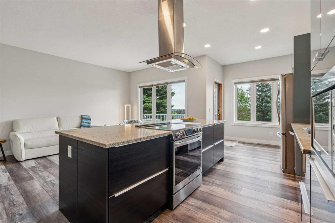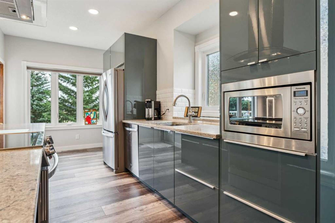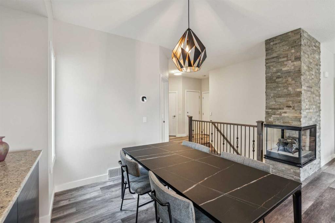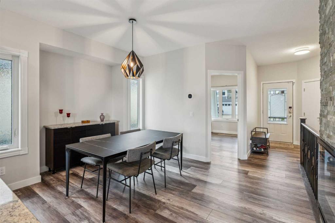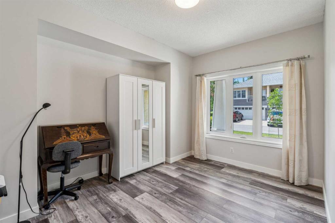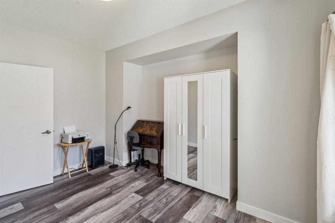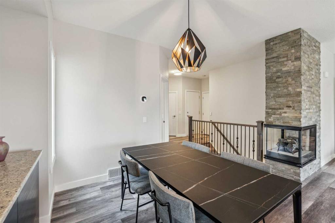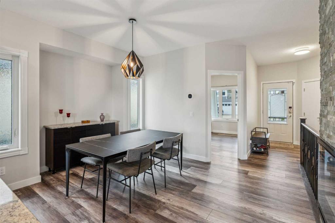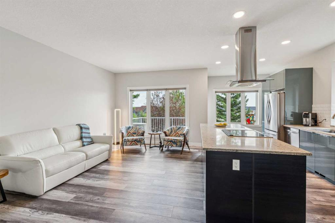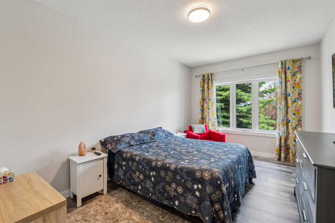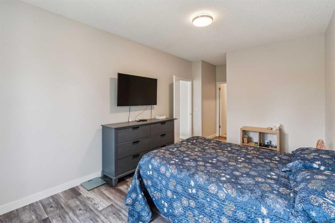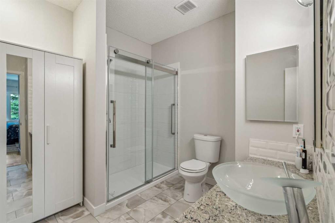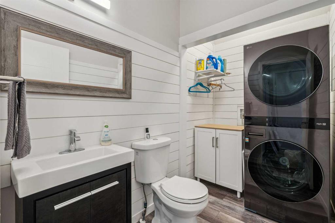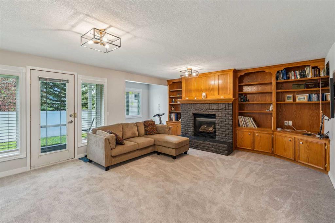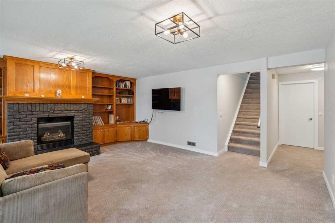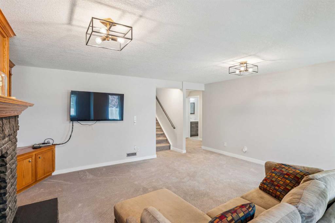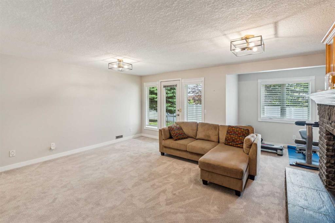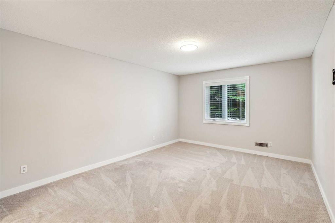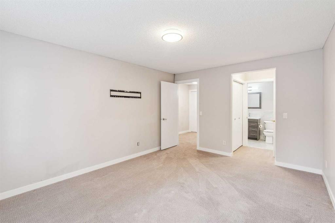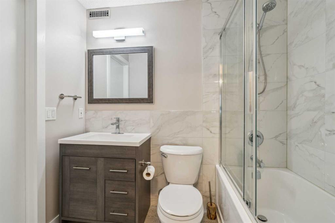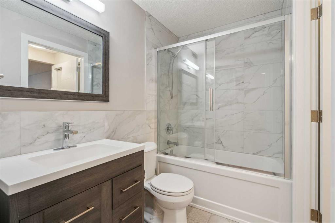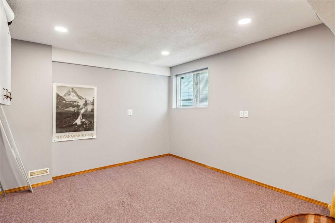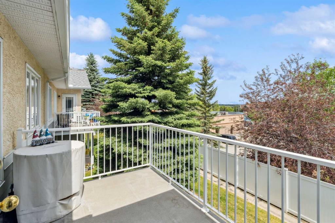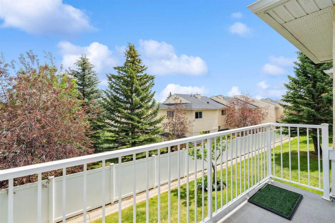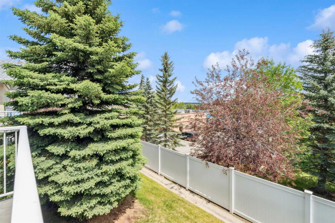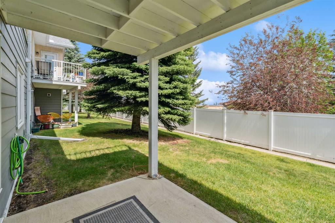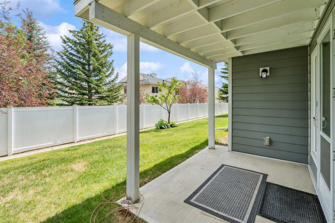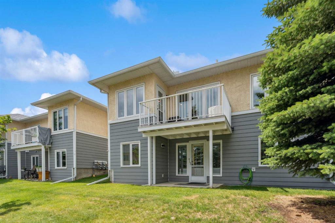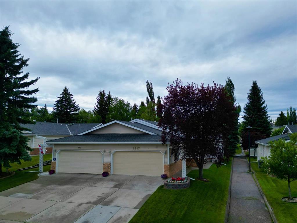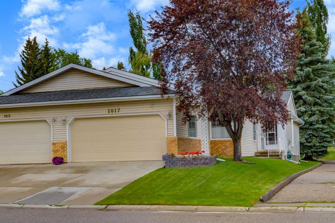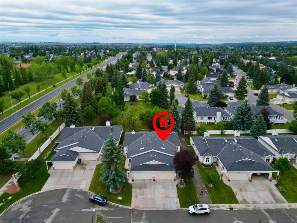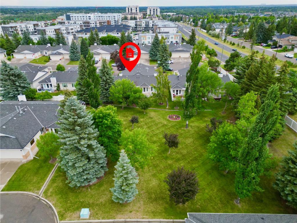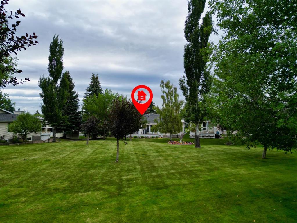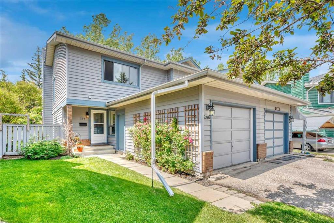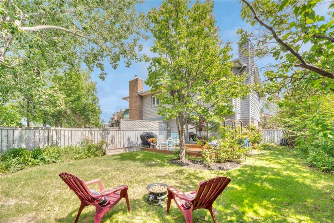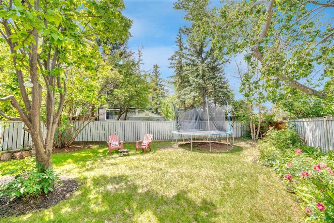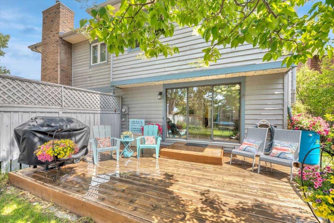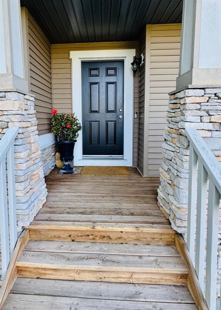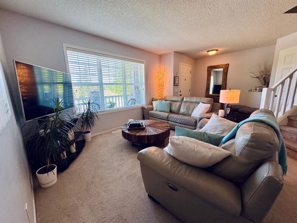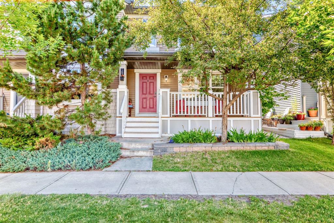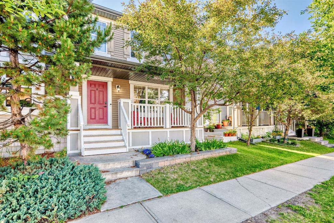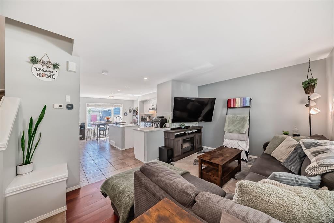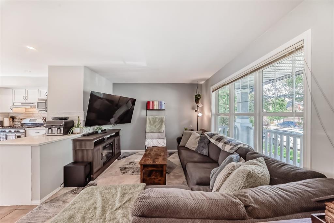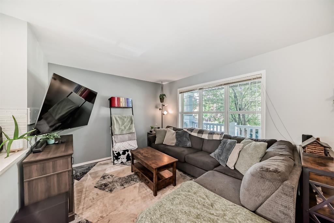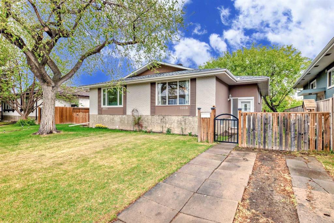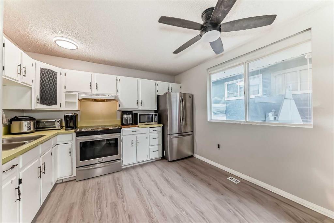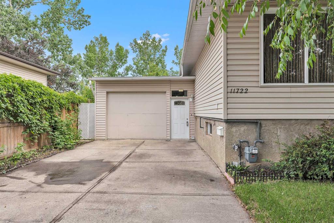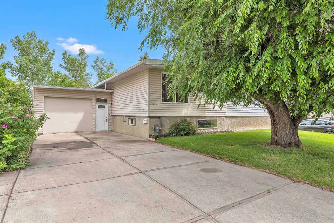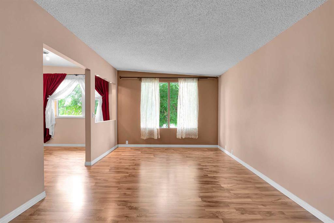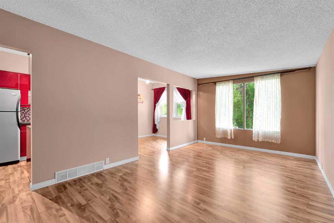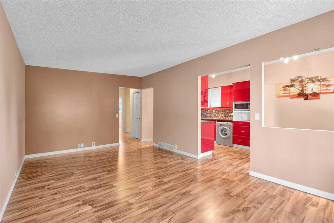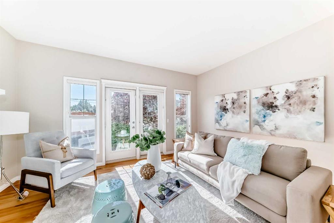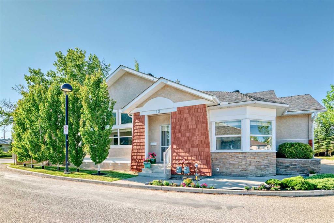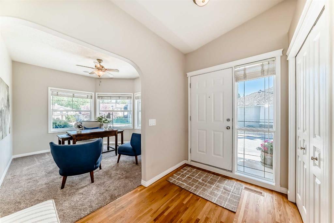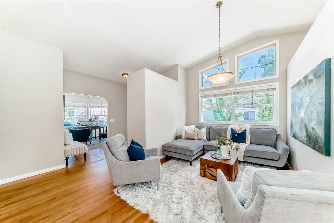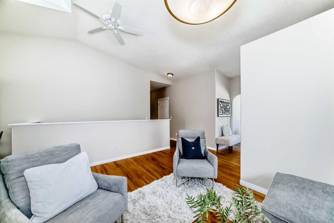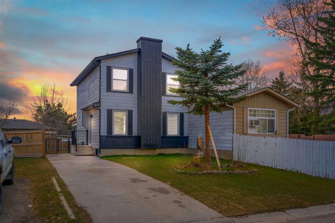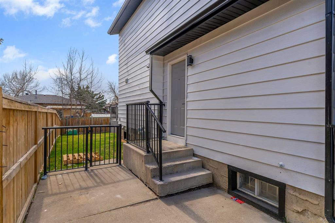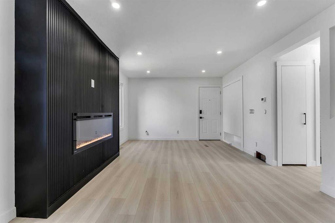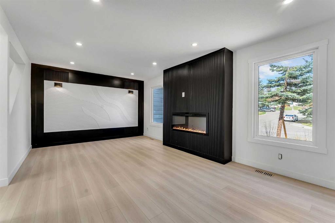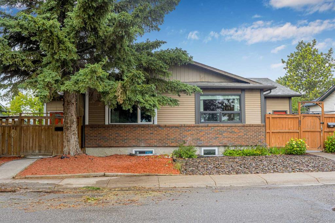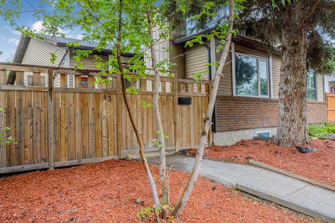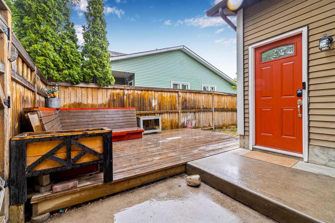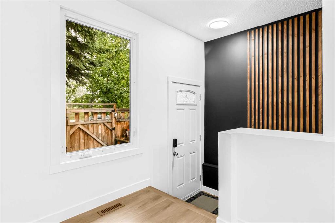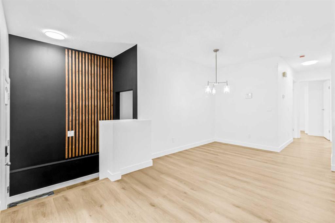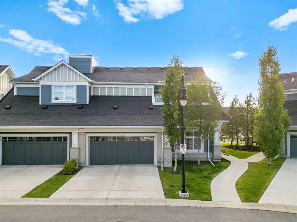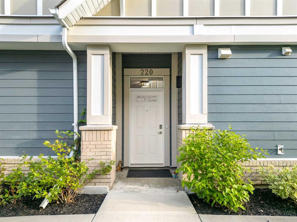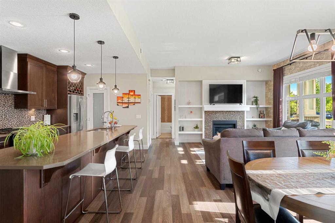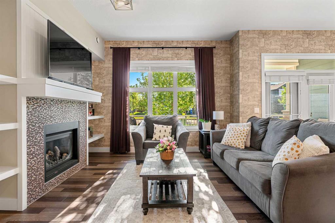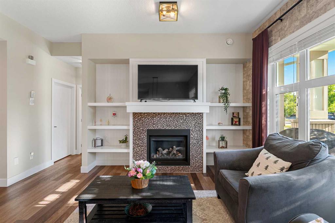30, 72 Millside Drive SW
Calgary T2Y 3G8
MLS® Number: A2235042
$ 599,900
2
BEDROOMS
2 + 1
BATHROOMS
1,190
SQUARE FEET
1995
YEAR BUILT
Delightful upgraded fully finished walk out bungalow villa featuring an outstanding kitchen and open floor plan. Quality vinyl plank flooring, LED lighting, 9'ceilings on main floor and spacious rooms. Large Master bedroom with walk in closet and 3pce. bathroom. Main floor laundry with 1/2 bath. Main floor den. Attractive 3 sided fireplace accents the entrance, dining and living rooms. The kitchen is fabulous with granite countertops, huge island with overhead range hood, numerous modern cabinetry with soft close drawers and plenty of functional storage spaces. Stainless steel appliances including a combo convection /induction built in oven range on island with overhead hood fan. The fully finished walk out basement provides a big family room with second fireplace and built in book shelving. the lower bedroom is spacious and has its own 4pce bathroom. The LED lighting in this property is voice activated. The furnace and air conditioning have been upgraded as well. Double attached front drive garage is insulated. This bare land condo is perfect for those looking to enjoy a lifestyle in a quiet adult complex where snow removal and outside ground maintenance is done for a reasonable fee. Other features of note are underground sprinklers, gas bbq outlet on deck, vacuflo system, ample storage space in basement, laundry tub. Age restricted adult 18+complex.
| COMMUNITY | Millrise |
| PROPERTY TYPE | Semi Detached (Half Duplex) |
| BUILDING TYPE | Duplex |
| STYLE | Side by Side, Bungalow |
| YEAR BUILT | 1995 |
| SQUARE FOOTAGE | 1,190 |
| BEDROOMS | 2 |
| BATHROOMS | 3.00 |
| BASEMENT | Finished, Full, Walk-Out To Grade |
| AMENITIES | |
| APPLIANCES | Central Air Conditioner, Convection Oven, Dishwasher, Garage Control(s), Induction Cooktop, Microwave, Range Hood, Refrigerator, Washer/Dryer, Water Softener, Window Coverings |
| COOLING | Central Air |
| FIREPLACE | Gas, Stone, Three-Sided |
| FLOORING | Carpet, Linoleum, Vinyl Plank |
| HEATING | Forced Air |
| LAUNDRY | Main Level |
| LOT FEATURES | Rectangular Lot |
| PARKING | Double Garage Attached, Driveway, Front Drive, Insulated |
| RESTRICTIONS | Board Approval, Pets Allowed, Restrictive Covenant, Utility Right Of Way |
| ROOF | Asphalt Shingle |
| TITLE | Fee Simple |
| BROKER | RE/MAX First |
| ROOMS | DIMENSIONS (m) | LEVEL |
|---|---|---|
| Family Room | 18`7" x 15`1" | Basement |
| Bedroom | 15`2" x 11`6" | Basement |
| 4pc Ensuite bath | 7`8" x 4`11" | Basement |
| Furnace/Utility Room | 14`11" x 6`11" | Basement |
| Storage | 20`11" x 11`7" | Basement |
| Kitchen | 16`11" x 9`4" | Main |
| Dining Room | 11`3" x 10`8" | Main |
| Living Room | 16`9" x 10`11" | Main |
| Den | 13`3" x 10`3" | Main |
| Laundry | 5`2" x 3`2" | Main |
| Bedroom - Primary | 15`10" x 10`7" | Main |
| 3pc Ensuite bath | 9`5" x 8`9" | Main |
| 2pc Bathroom | 5`7" x 5`2" | Main |

