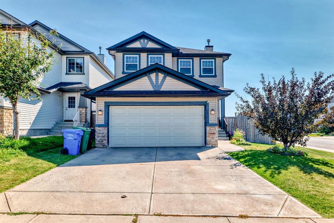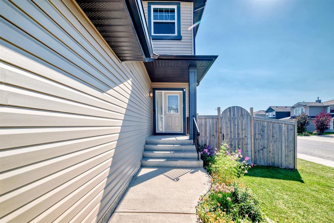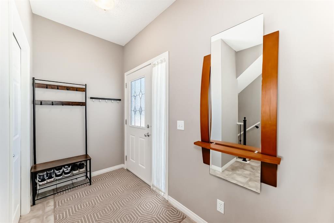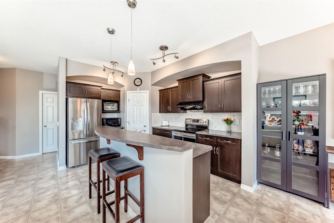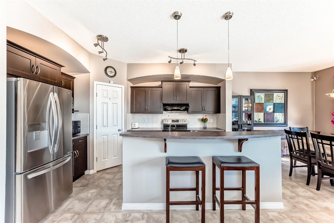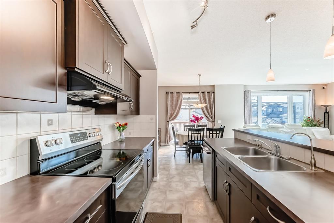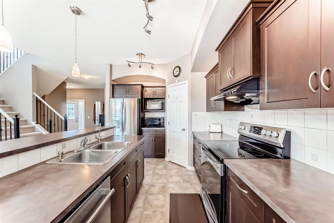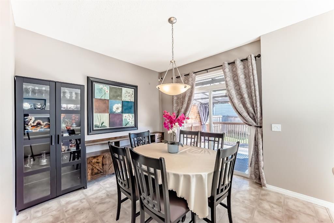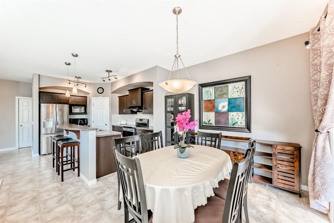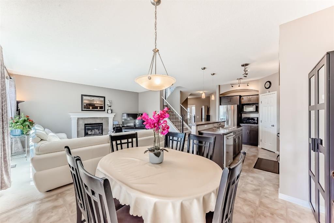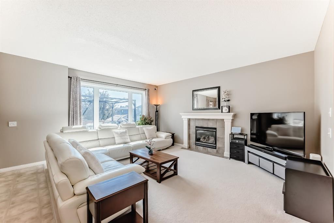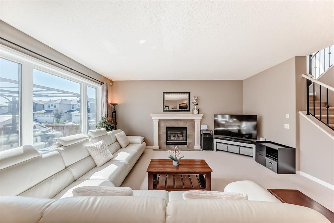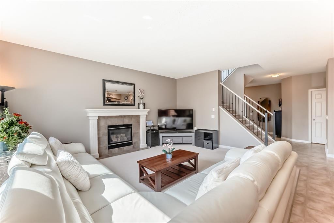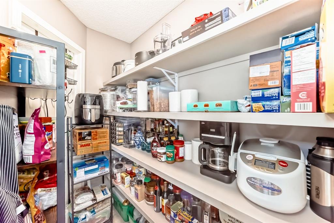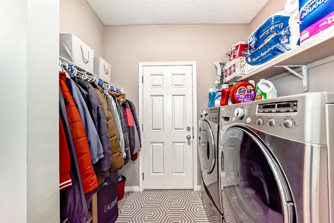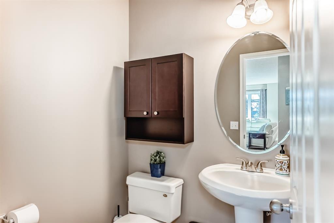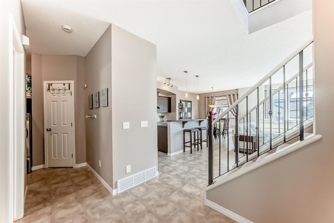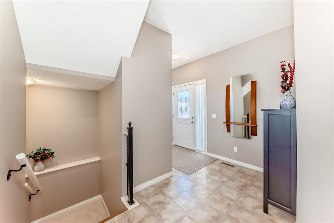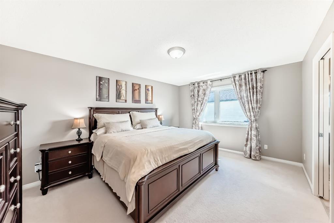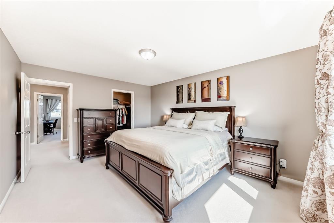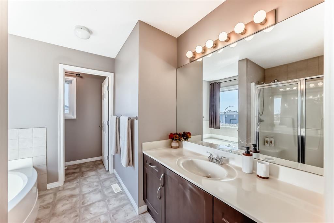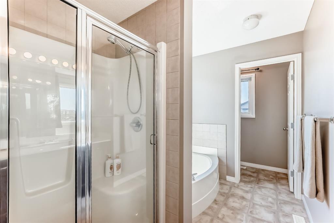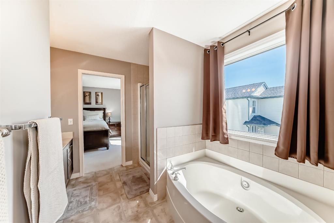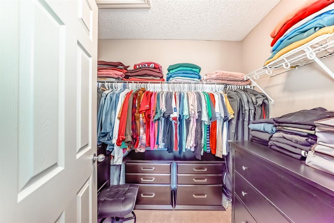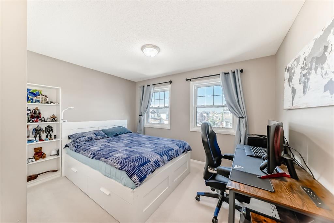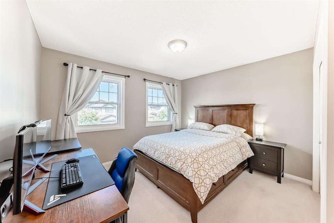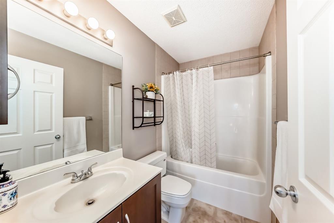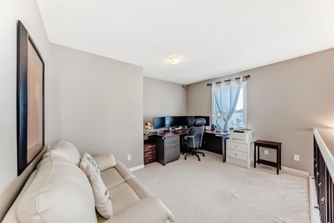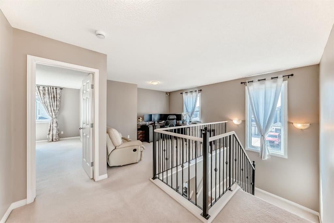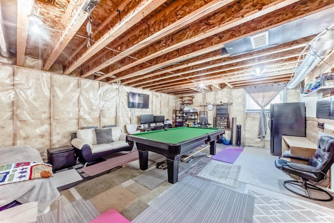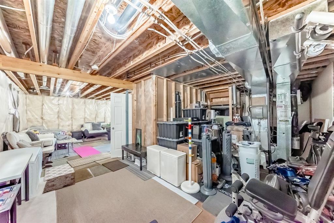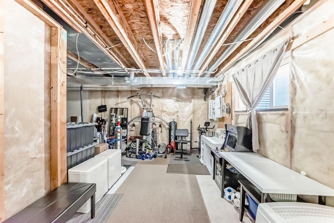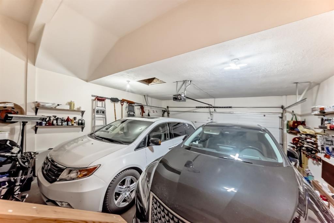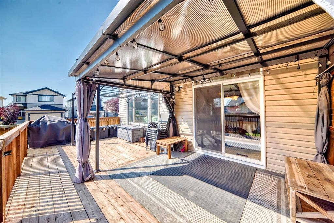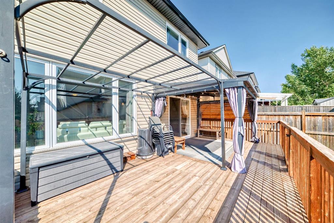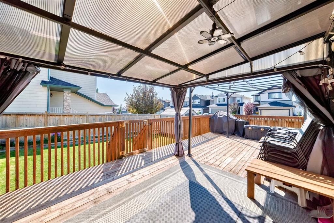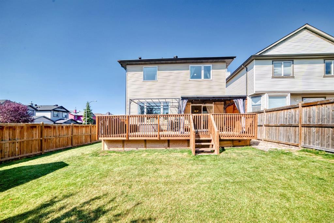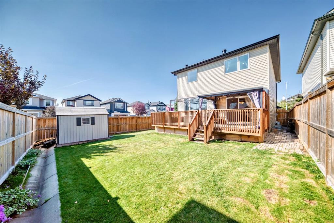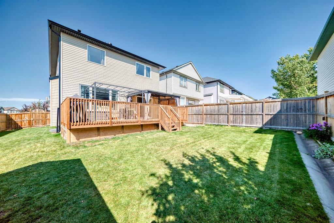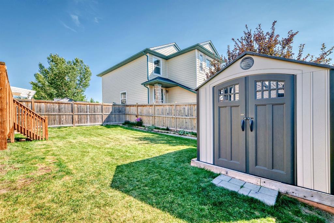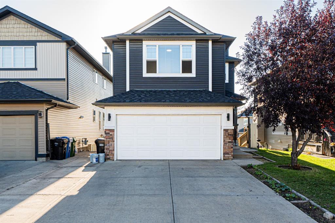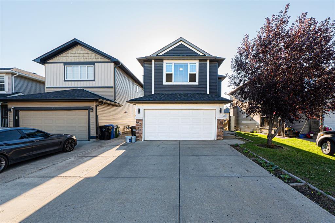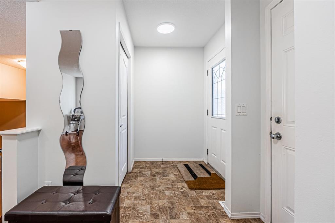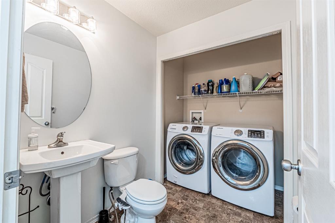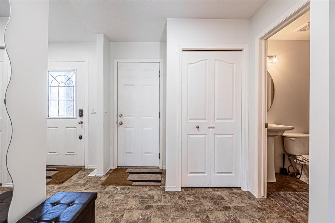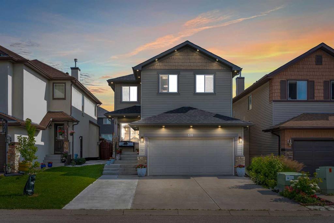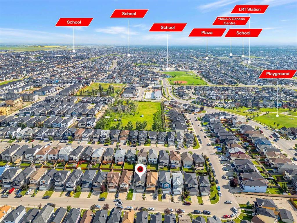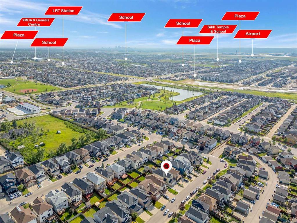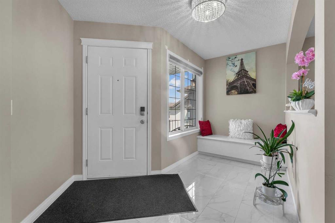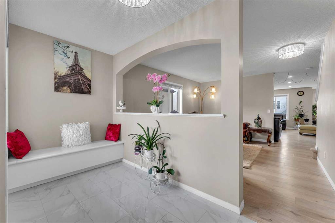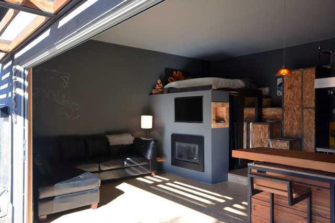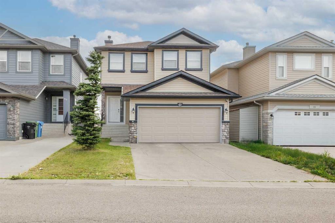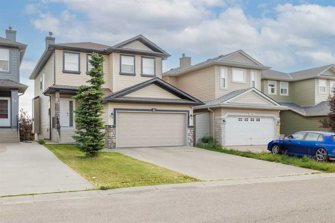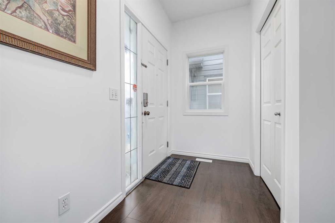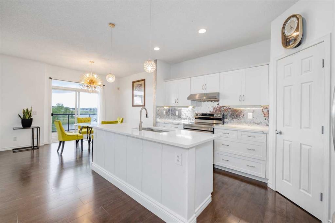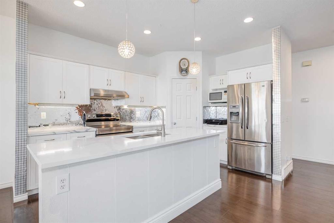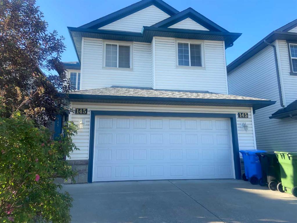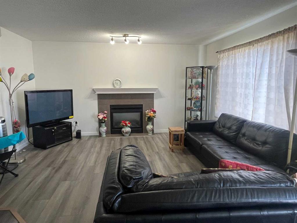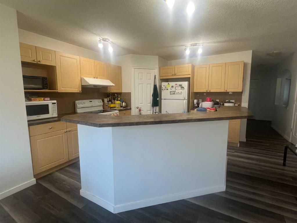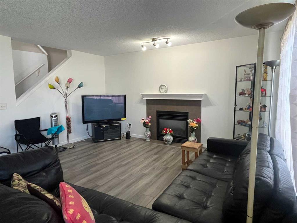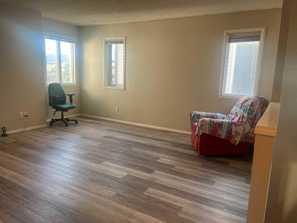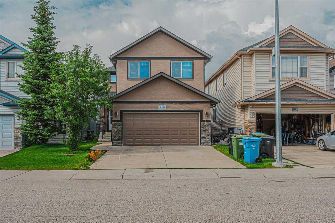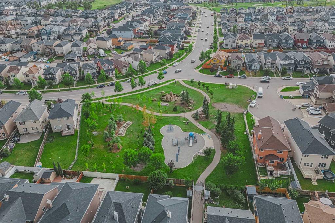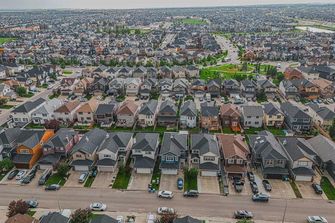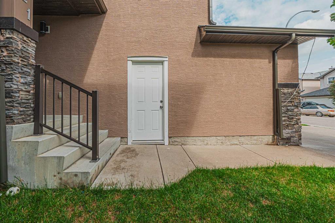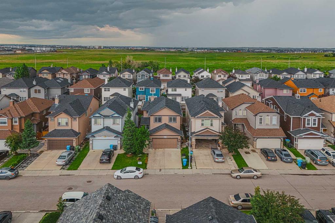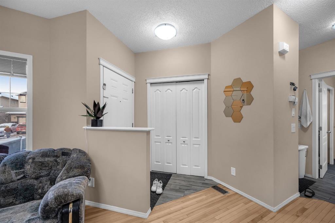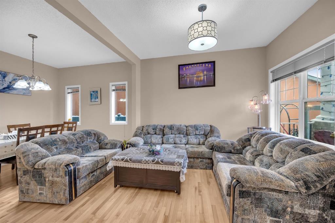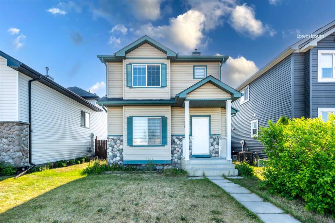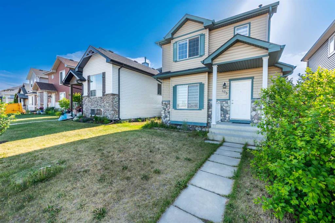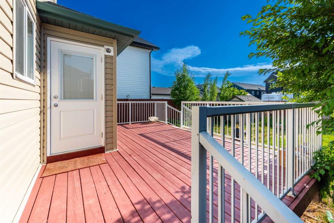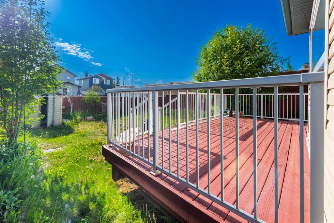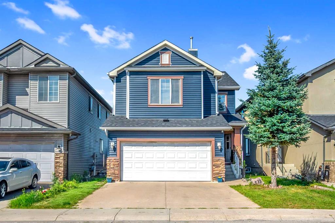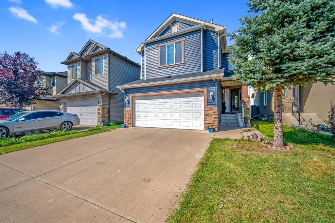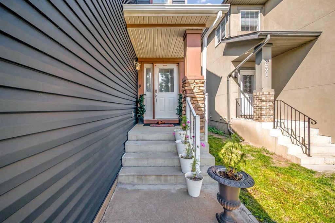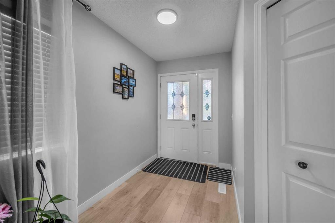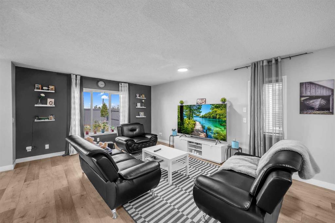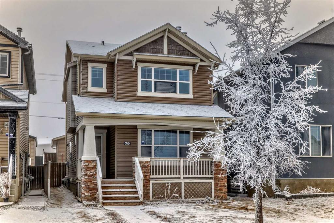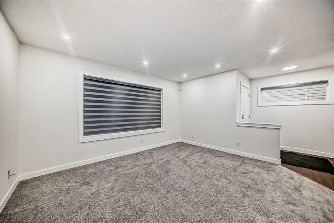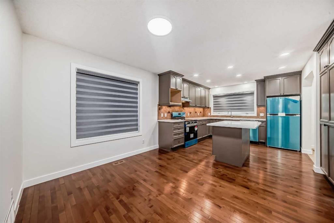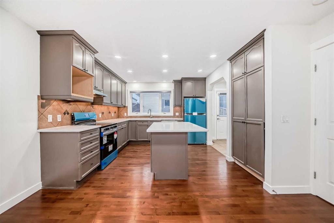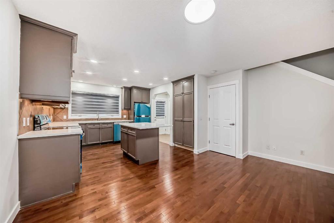3 Saddlecrest Terrace NE
Calgary T3J 5L4
MLS® Number: A2251821
$ 659,900
3
BEDROOMS
2 + 1
BATHROOMS
1,917
SQUARE FEET
2005
YEAR BUILT
Open House Saturday August 30th from 1 - 3 pm. Welcome to 3 Saddlecrest Terrace NE, a well-kept ONE-OWNER-ONLY two-storey family home offering 3 bedrooms, 2.5 bathrooms, and over 1917 sq. ft. of thoughtfully designed living space plus an well laid out unfinished basement. The main floor features a sun-filled living room anchored by a cozy fireplace, and a functional open-concept kitchen, newer stainless steel appliances, a walk-in pantry, and ample cabinetry. The adjoining dining area opens directly to the covered backyard deck, perfect for everyday living and weekend entertaining. A convenient powder room and laundry area complete the main level. Upstairs you’ll find three generous bedrooms and a versatile loft/bonus room. The primary suite boasts a walk-in closet and a 4-piece ensuite with a separate shower and soaker tub. Two additional bedrooms can easily fit queen beds, while the loft/bonus room makes an ideal study, home office, or kids’ play area. The unfinished basement offers three large windows and the potential for a separate entrance, providing excellent opportunities for future development into additional living space or a suite. Enjoy the sunny south-facing backyard, complete with a large deck and a heavy duty gazebo, low-maintenance landscaping, and well-tended flower beds in the front and backyard. Recent upgrades include new windows throughout (approx. 3 years old), a new roof, and new siding offering peace of mind for years to come. This move-in ready home is ideally located close to Saddle Ridge schools, playgrounds, Genesis Centre, Saddletowne/Savanna shopping, and Saddle Ridge LRT Station (5 minutes drive only), with easy access to Stoney Trail and 68 St NE. Don’t miss this beautifully maintained family home in a sought-after community.
| COMMUNITY | Saddle Ridge |
| PROPERTY TYPE | Detached |
| BUILDING TYPE | House |
| STYLE | 2 Storey |
| YEAR BUILT | 2005 |
| SQUARE FOOTAGE | 1,917 |
| BEDROOMS | 3 |
| BATHROOMS | 3.00 |
| BASEMENT | Full, Unfinished |
| AMENITIES | |
| APPLIANCES | Dishwasher, Dryer, Electric Oven, Gas Water Heater, Range Hood, Refrigerator, Washer, Window Coverings |
| COOLING | None |
| FIREPLACE | Gas, Living Room |
| FLOORING | Carpet, Linoleum |
| HEATING | Forced Air |
| LAUNDRY | Main Level |
| LOT FEATURES | Corner Lot, Fruit Trees/Shrub(s), Gazebo, Landscaped |
| PARKING | Double Garage Attached |
| RESTRICTIONS | Call Lister |
| ROOF | Asphalt Shingle |
| TITLE | Fee Simple |
| BROKER | CIR Realty |
| ROOMS | DIMENSIONS (m) | LEVEL |
|---|---|---|
| Play Room | 23`9" x 17`6" | Basement |
| Dining Room | 10`0" x 10`2" | Main |
| 2pc Bathroom | 4`11" x 5`5" | Main |
| Kitchen | 10`0" x 13`9" | Main |
| Living Room | 15`0" x 17`5" | Main |
| Laundry | 7`11" x 8`6" | Main |
| Pantry | 3`11" x 6`9" | Main |
| Walk-In Closet | 8`1" x 5`8" | Second |
| 4pc Bathroom | 8`0" x 4`11" | Second |
| 4pc Ensuite bath | 12`8" x 8`11" | Second |
| Bedroom - Primary | 11`11" x 15`5" | Second |
| Bedroom | 11`11" x 12`8" | Second |
| Bedroom | 12`8" x 11`6" | Second |
| Bonus Room | 12`9" x 10`9" | Second |

