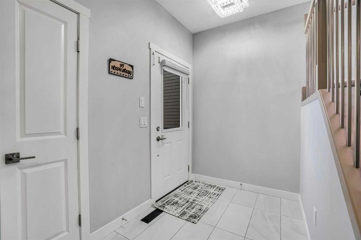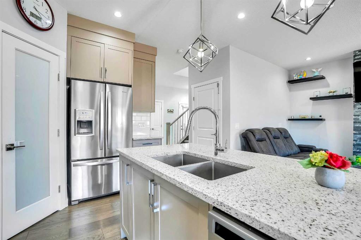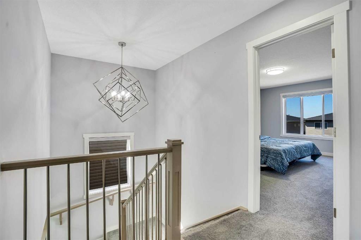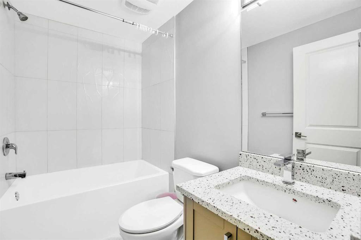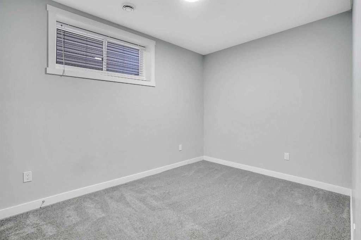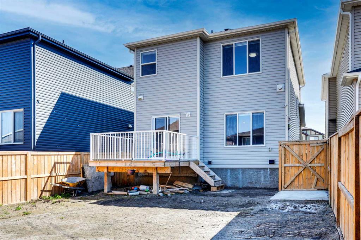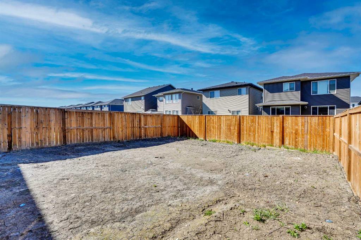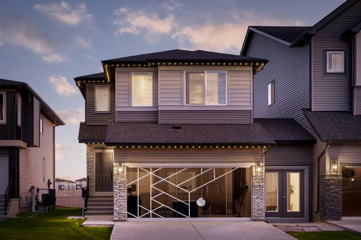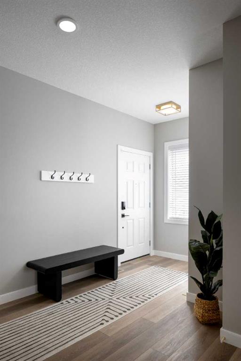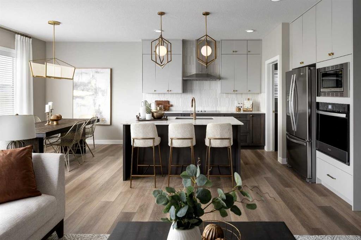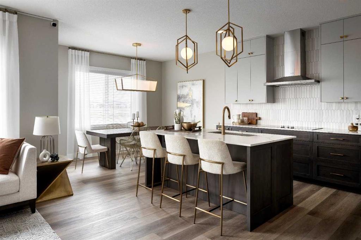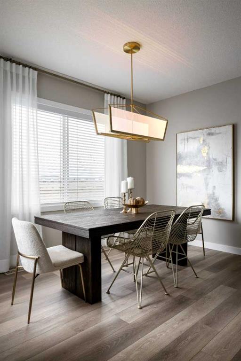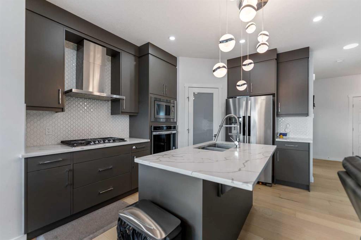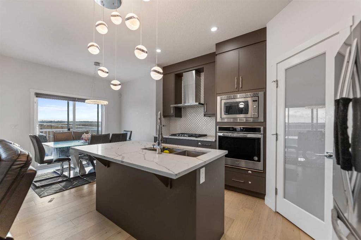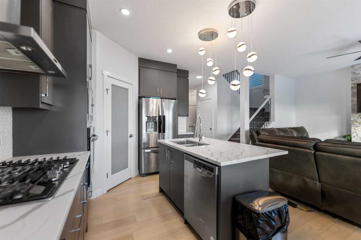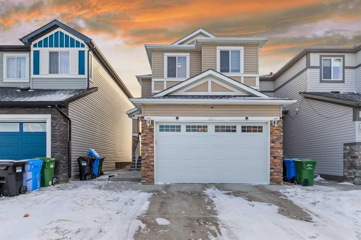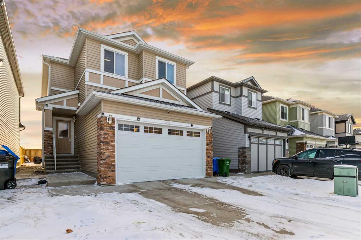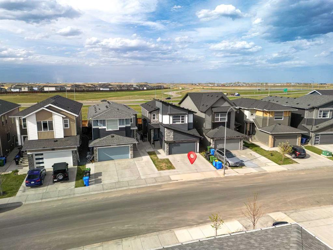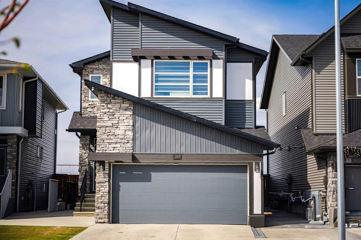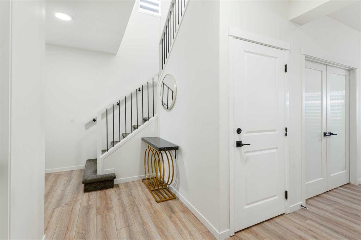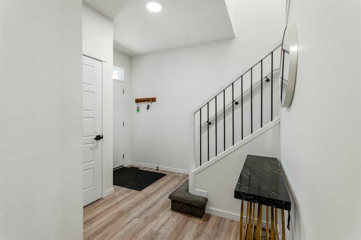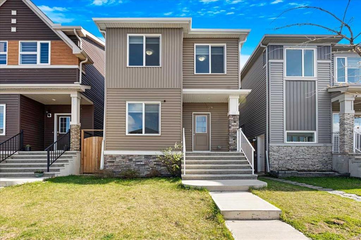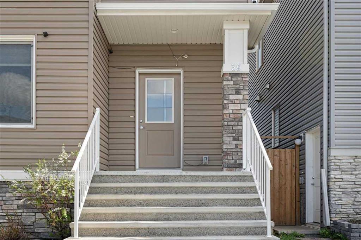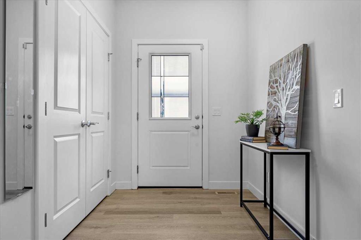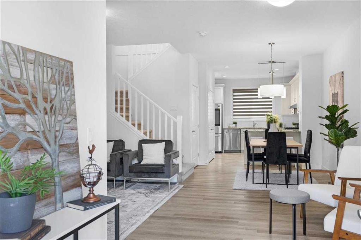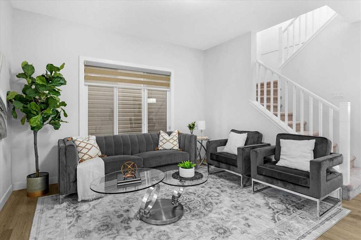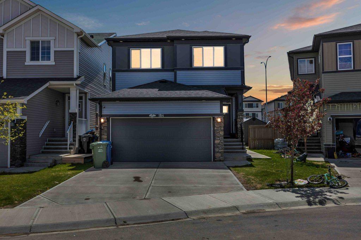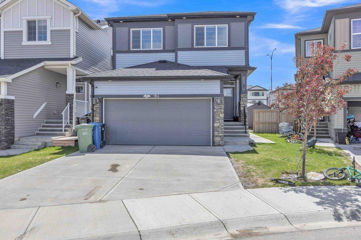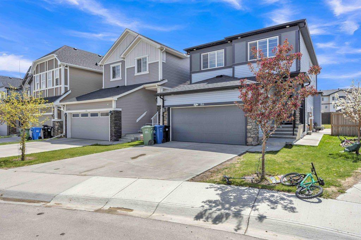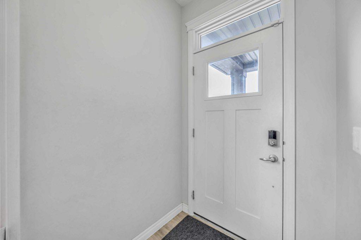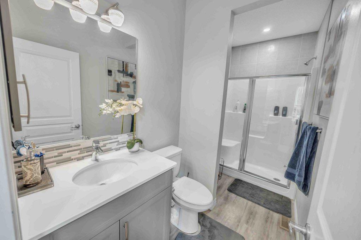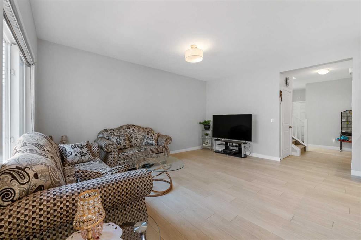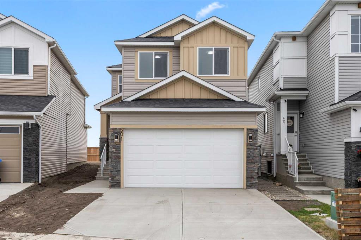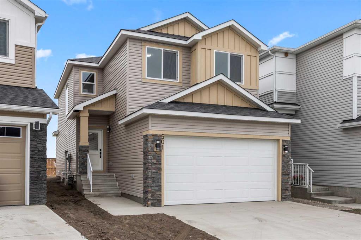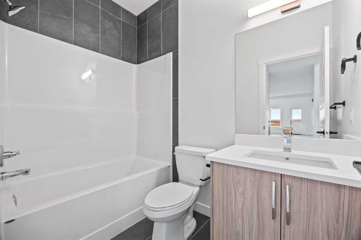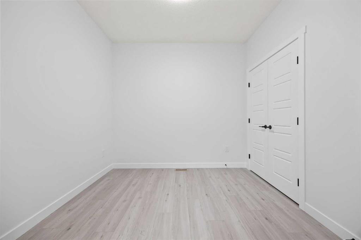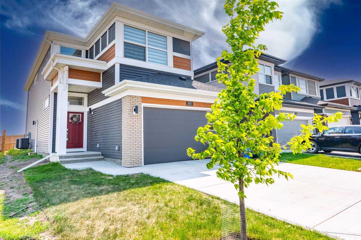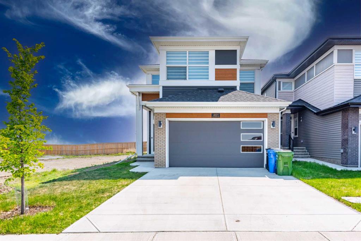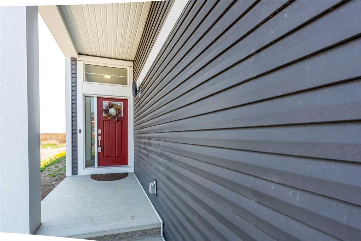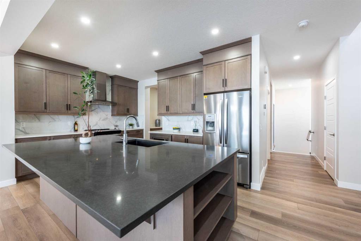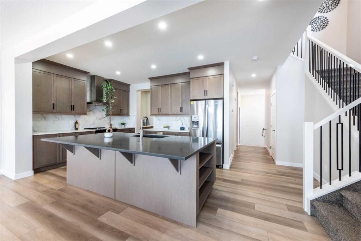298 Corner Meadows Way NE
Calgary T3N 1Y4
MLS® Number: A2218417
$ 739,900
5
BEDROOMS
3 + 1
BATHROOMS
1,804
SQUARE FEET
2020
YEAR BUILT
Welcome to this stunning detached home in the highly sought-after community of Cornerstone in NE Calgary. This beautifully maintained property offers over 1,800 sq.ft. of thoughtfully designed living space, featuring 5 bedrooms, 3.5 bathrooms, a fully developed basement suite(illegal ), and the comfort of central air conditioning. Step inside to a spacious foyer that leads into an open-concept main floor with a modern kitchen showcasing upgraded stainless steel appliances, a large walk-in pantry, and a stylish dining area. The cozy living room is the perfect place to relax, highlighted by a gas fireplace. A convenient powder room completes the main floor. Upstairs, enjoy a bright and airy bonus room, a generous primary bedroom with walk-in closet and private ensuite, plus two additional well-sized bedrooms, a 4-piece main bath, and an upper-level laundry Closet for added convenience. The fully finished basement suite (illegal ) with a separate side entrance, including 2 bedrooms, a full bathroom, a separate laundry area, and a functional living space—perfect for extended family. Outside, the fenced backyard is ideal for entertaining, complete with a deck for summer BBQs, and the home includes a detached front garage for secure parking. This is a fantastic opportunity to own in a vibrant, family-friendly neighbourhood close to parks, schools, shopping, and transit. Book your private showing today!
| COMMUNITY | Cornerstone |
| PROPERTY TYPE | Detached |
| BUILDING TYPE | House |
| STYLE | 2 Storey |
| YEAR BUILT | 2020 |
| SQUARE FOOTAGE | 1,804 |
| BEDROOMS | 5 |
| BATHROOMS | 4.00 |
| BASEMENT | Separate/Exterior Entry, Finished, Full |
| AMENITIES | |
| APPLIANCES | Built-In Oven, Central Air Conditioner, Dishwasher, Dryer, Gas Cooktop, Microwave, Range Hood, Refrigerator, Washer, Window Coverings |
| COOLING | Central Air |
| FIREPLACE | Gas |
| FLOORING | Carpet, Ceramic Tile, Laminate |
| HEATING | Forced Air |
| LAUNDRY | In Basement, In Unit |
| LOT FEATURES | Back Yard |
| PARKING | Double Garage Attached |
| RESTRICTIONS | None Known |
| ROOF | Asphalt Shingle |
| TITLE | Fee Simple |
| BROKER | RE/MAX House of Real Estate |
| ROOMS | DIMENSIONS (m) | LEVEL |
|---|---|---|
| 4pc Bathroom | 8`0" x 5`1" | Basement |
| Bedroom | 12`4" x 8`10" | Basement |
| Bedroom | 12`0" x 10`9" | Basement |
| Kitchen | 8`7" x 4`10" | Basement |
| Game Room | 13`6" x 12`3" | Basement |
| Storage | 8`11" x 7`5" | Basement |
| Furnace/Utility Room | 9`0" x 5`0" | Basement |
| 2pc Bathroom | 4`11" x 4`11" | Main |
| Dining Room | 10`1" x 8`9" | Main |
| Foyer | 9`1" x 5`7" | Main |
| Kitchen | 13`0" x 10`1" | Main |
| Living Room | 19`11" x 12`5" | Main |
| Mud Room | 6`7" x 4`6" | Main |
| Pantry | 6`9" x 3`11" | Main |
| 4pc Bathroom | 8`7" x 5`7" | Upper |
| 5pc Ensuite bath | 11`6" x 10`0" | Upper |
| Bedroom | 13`8" x 9`2" | Upper |
| Bedroom | 12`2" x 9`5" | Upper |
| Bonus Room | 13`9" x 13`3" | Upper |
| Bedroom - Primary | 15`7" x 11`11" | Upper |
| Walk-In Closet | 10`1" x 5`9" | Upper |


