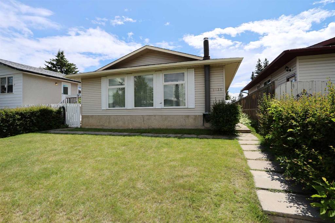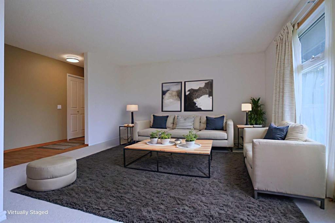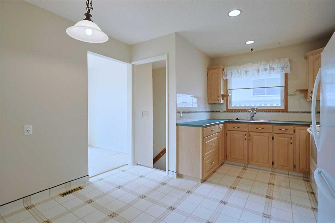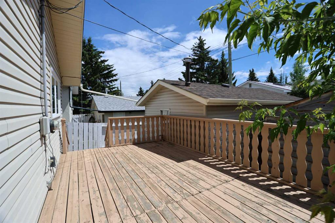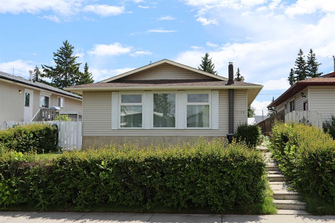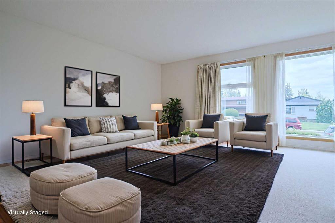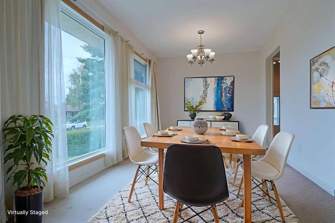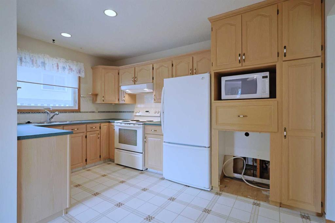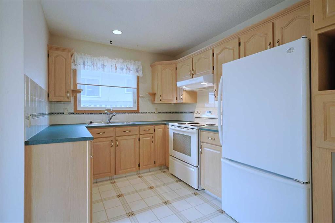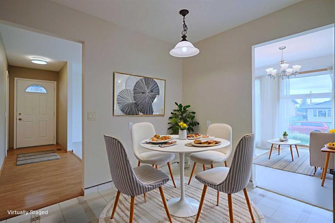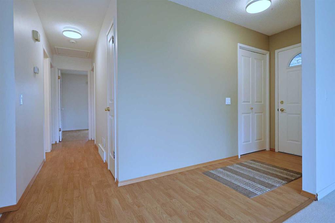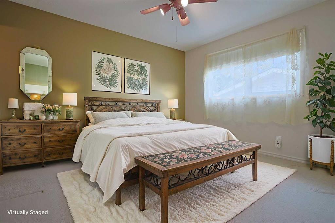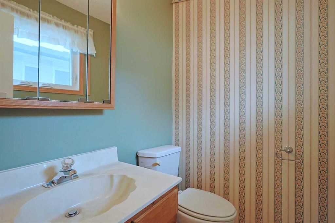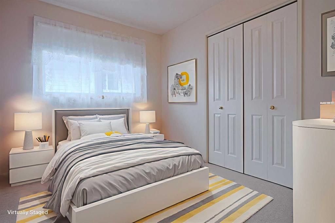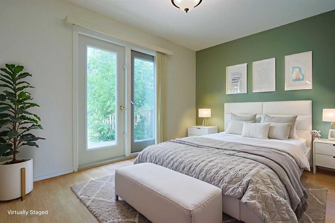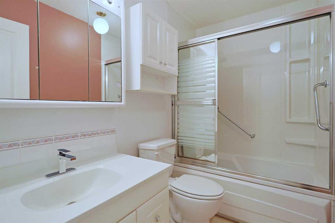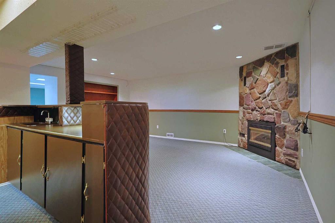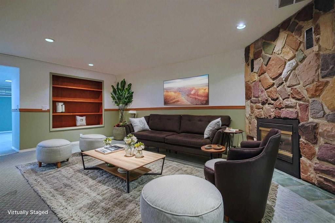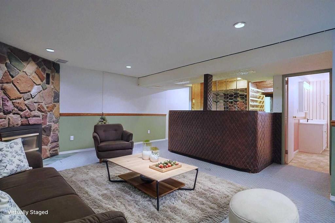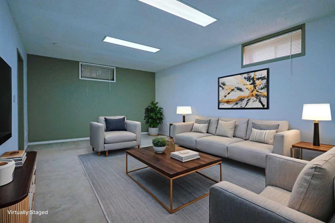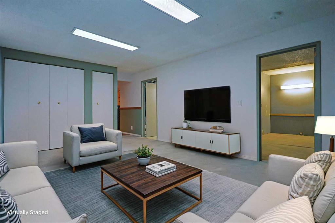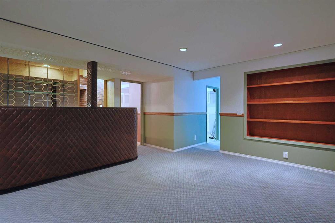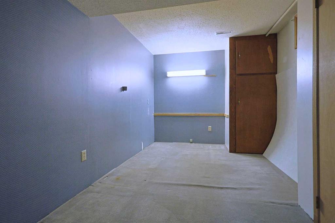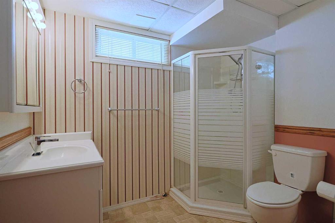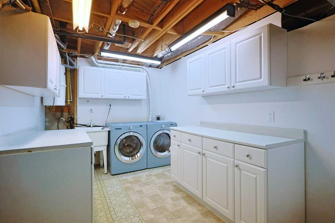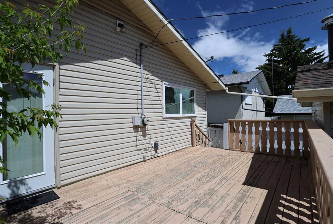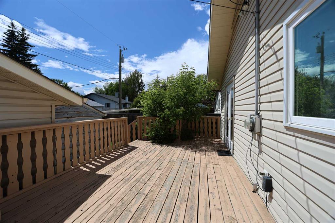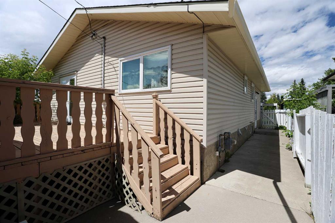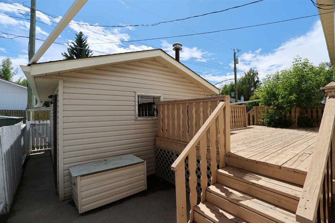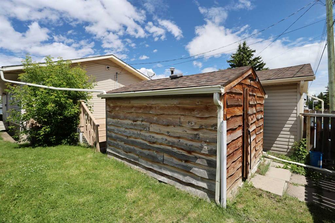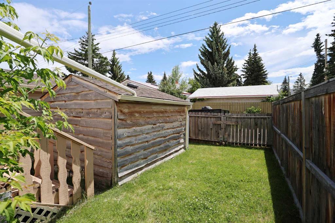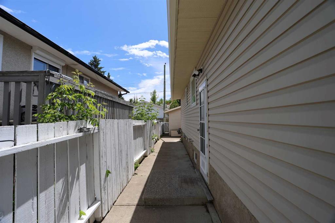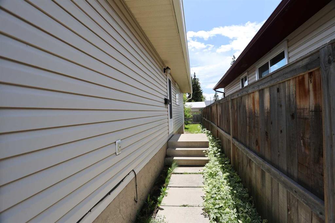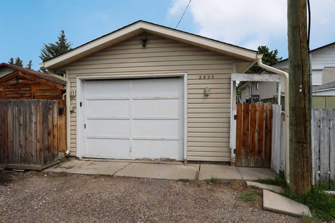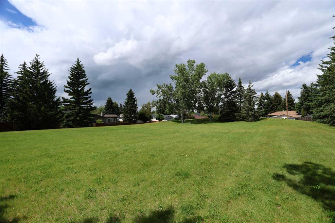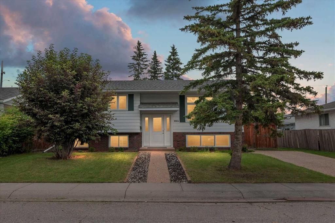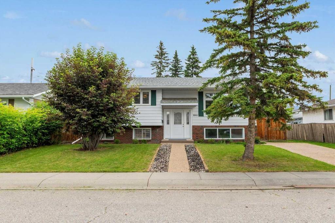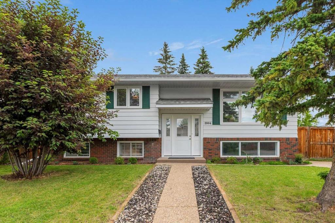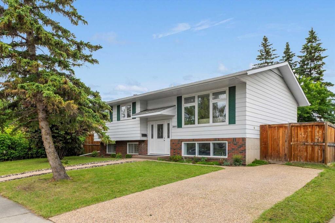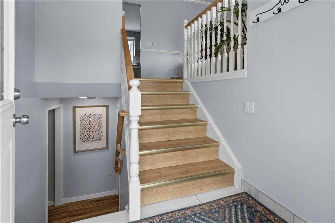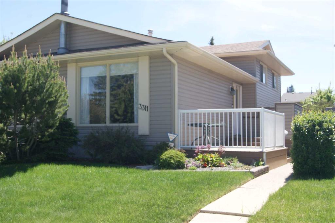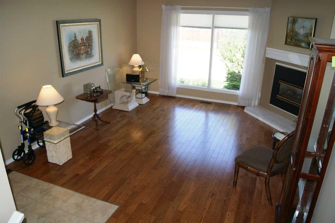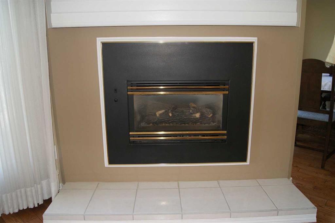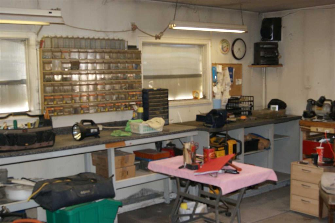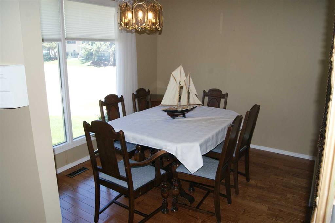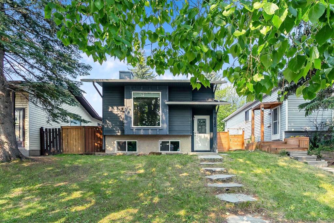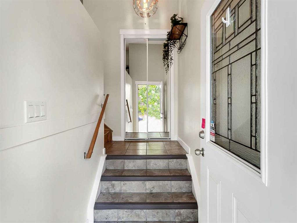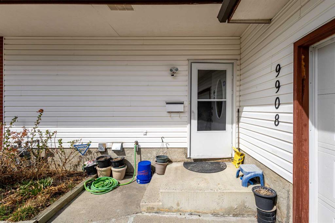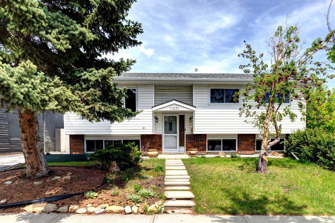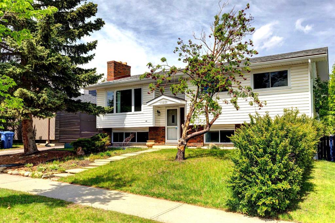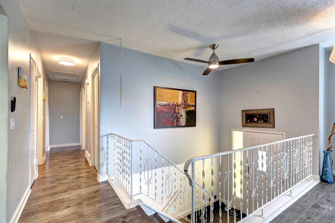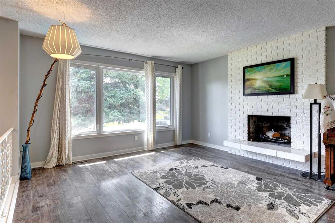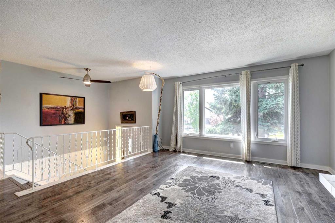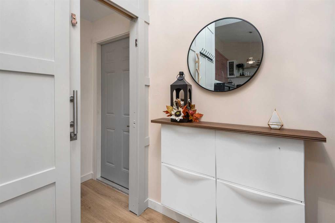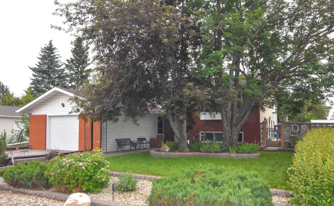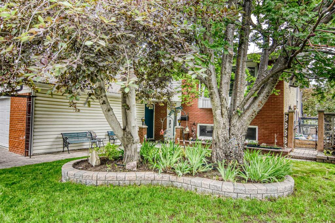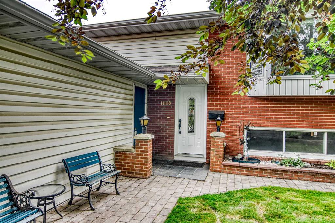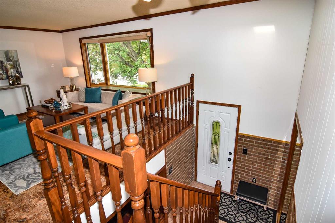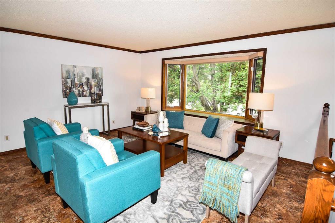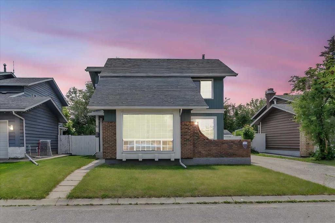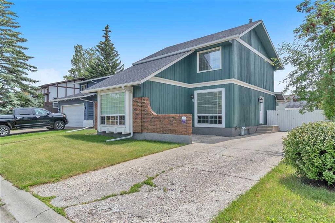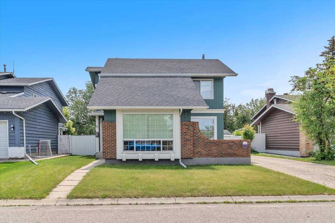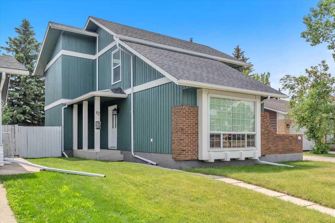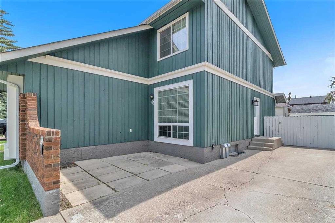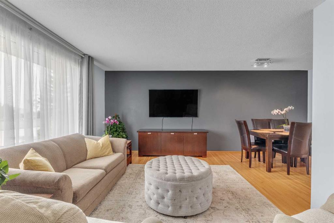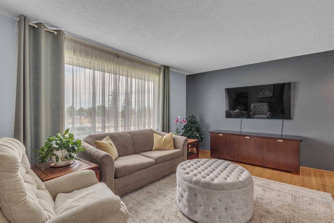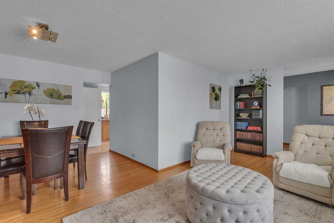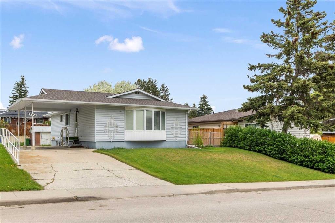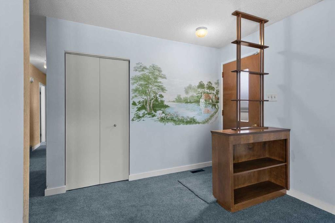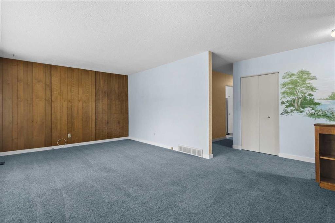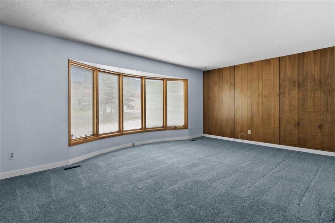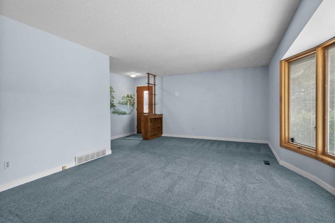2835 Cedarbrae Drive SW
Calgary T2W 1Y2
MLS® Number: A2234398
$ 549,900
4
BEDROOMS
2 + 1
BATHROOMS
1,145
SQUARE FEET
1972
YEAR BUILT
Ready to welcome a brand new family is this terrific bungalow in the popular Southwest Calgary community of Cedarbrae, here on this quiet crescent just steps to a park & only minutes to schools, churches & Southland Drive. This fully finished home has 4 bedrooms & 2.5 bathrooms, bright eat-in kitchen with oak cabinets, lower level rec room with wet bar & South backyard with large deck & storage shed. Filled with natural light, you’ll love the inviting flow of the main floor with its oversized living room with big windows, spacious dining room…perfect for family meals or entertaining, & kitchen with loads of cabinet space & white appliances. Main floor has 3 great-sized bedrooms & 1.5 bathrooms; the primary bedroom has a 2-piece ensuite & the family bathroom has a shower/bathtub combo. Lower level is finished with a 4th bedroom, bathroom with shower, rec room with fireplace & wet bar, large games room & laundry/utility room with cabinets & sink. The South backyard is fenced & landscaped, with a big deck – with gas BBQ line & oversized 1 car garage with heater, shelving & workbench. Location is prime with the Oakridge Co-op & Southland Leisure Centre only a short drive away, & quick easy access to major roadways (Anderson Road, Stoney Trail ring road, MacLeod Trail) to take you retail centers (Southcentre Mall, Chinook Centre), parks (Heritage Park, South Glenmore Park, Fish Creek Provincial Park), Rockyview Hospital & downtown.
| COMMUNITY | Cedarbrae |
| PROPERTY TYPE | Detached |
| BUILDING TYPE | House |
| STYLE | Bungalow |
| YEAR BUILT | 1972 |
| SQUARE FOOTAGE | 1,145 |
| BEDROOMS | 4 |
| BATHROOMS | 3.00 |
| BASEMENT | Finished, Full |
| AMENITIES | |
| APPLIANCES | Dryer, Electric Stove, Range Hood, Refrigerator, Washer, Window Coverings |
| COOLING | None |
| FIREPLACE | Gas, Recreation Room, Stone |
| FLOORING | Carpet, Linoleum |
| HEATING | Forced Air, Natural Gas |
| LAUNDRY | In Basement, Sink |
| LOT FEATURES | Back Lane, Back Yard, Front Yard, Landscaped, Rectangular Lot |
| PARKING | Alley Access, Garage Faces Rear, Oversized, Single Garage Detached |
| RESTRICTIONS | None Known |
| ROOF | Asphalt Shingle |
| TITLE | Fee Simple |
| BROKER | Royal LePage Benchmark |
| ROOMS | DIMENSIONS (m) | LEVEL |
|---|---|---|
| 3pc Bathroom | Basement | |
| Game Room | 18`0" x 12`0" | Basement |
| Game Room | 19`6" x 11`11" | Basement |
| Bedroom | 13`2" x 8`5" | Basement |
| Laundry | Basement | |
| 4pc Bathroom | Main | |
| 2pc Ensuite bath | Main | |
| Living Room | 14`7" x 13`5" | Main |
| Dining Room | 9`10" x 9`0" | Main |
| Kitchen | 13`6" x 11`8" | Main |
| Bedroom - Primary | 13`6" x 12`3" | Main |
| Bedroom | 13`6" x 8`11" | Main |
| Bedroom | 10`0" x 8`7" | Main |

