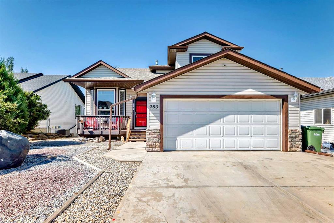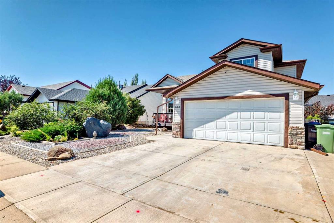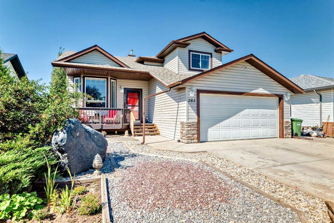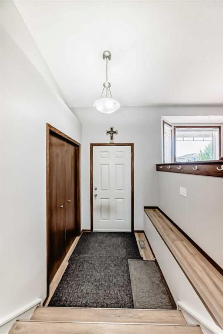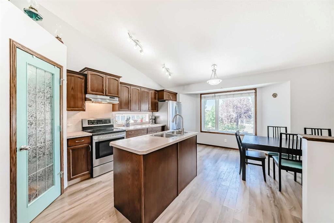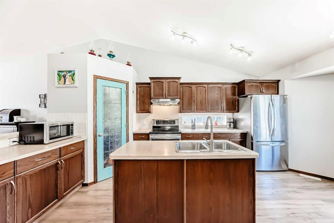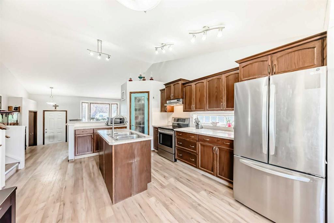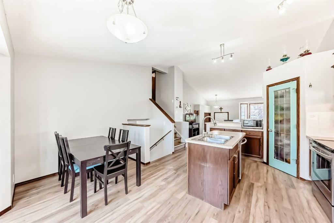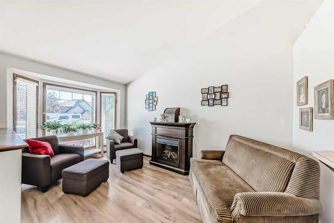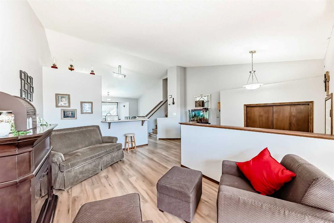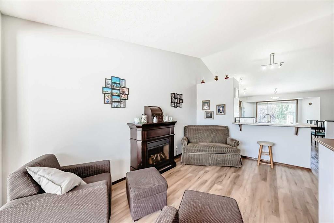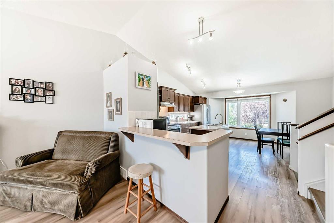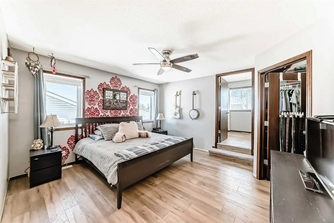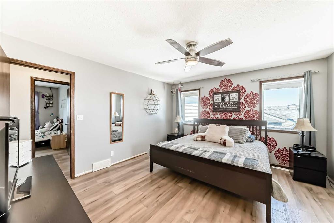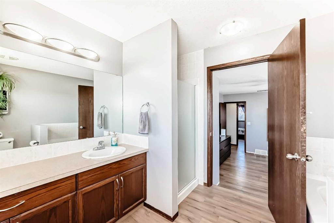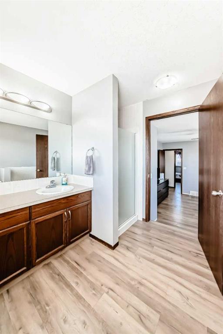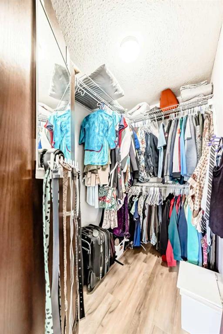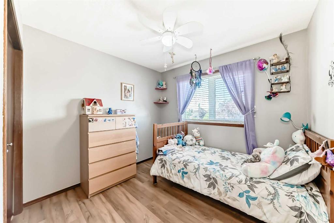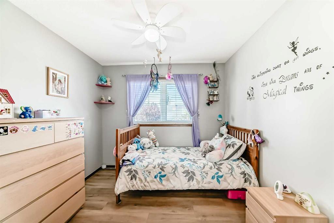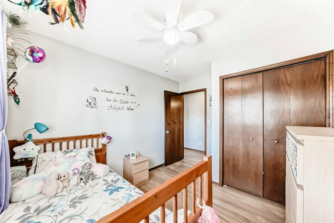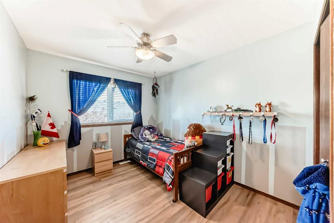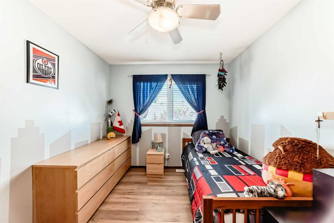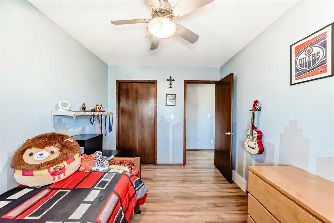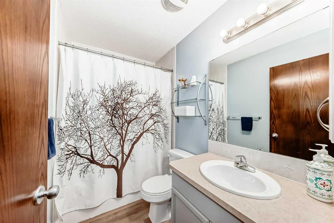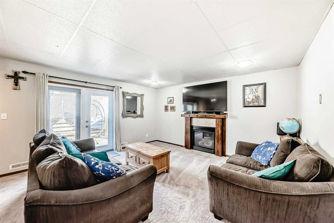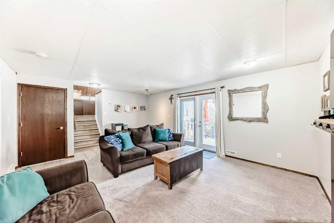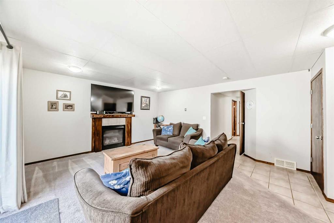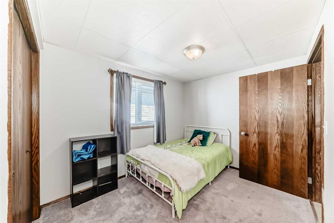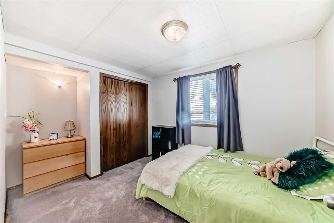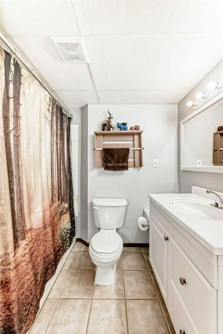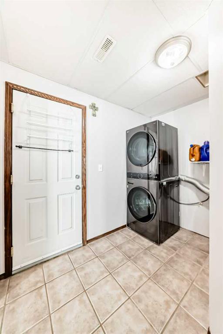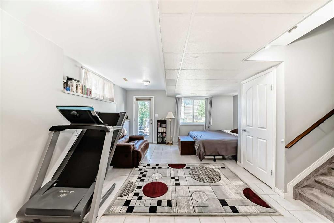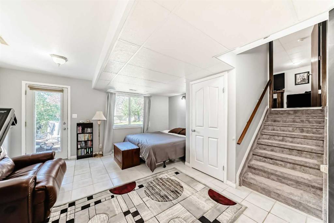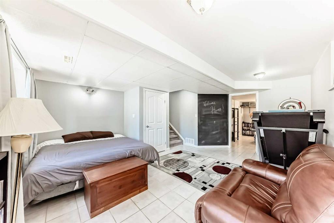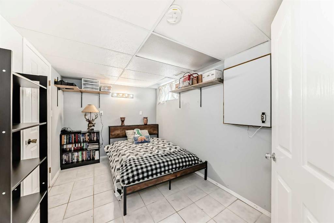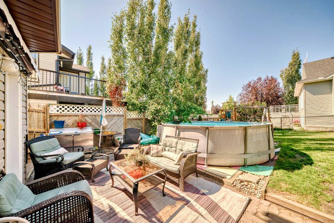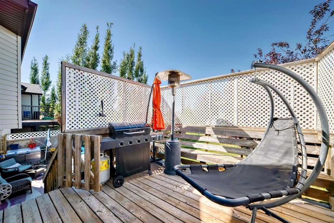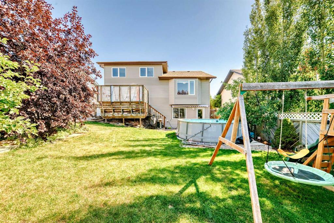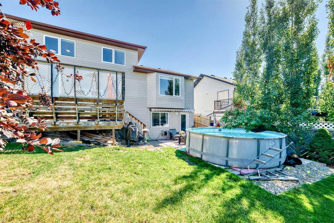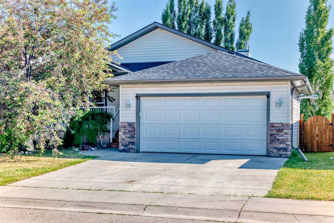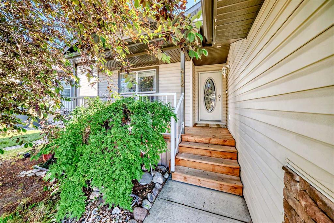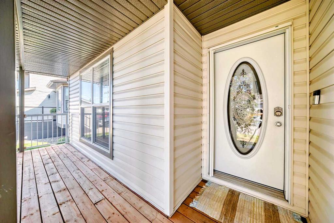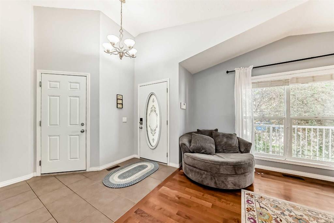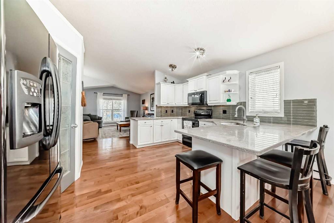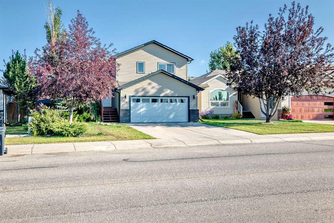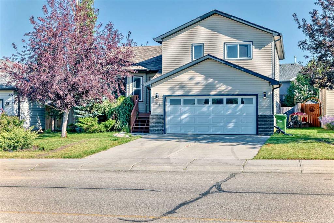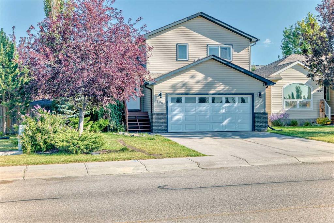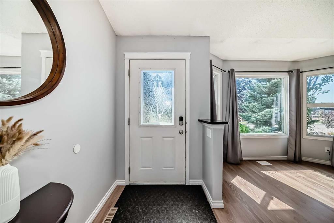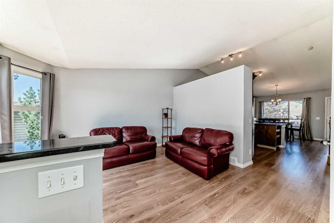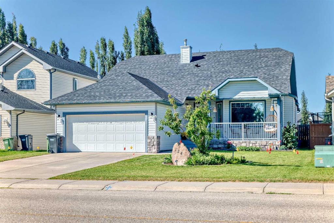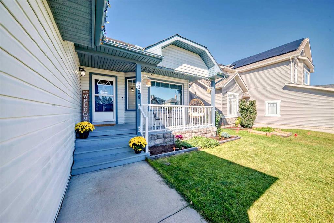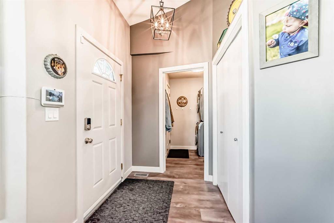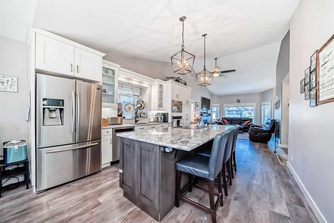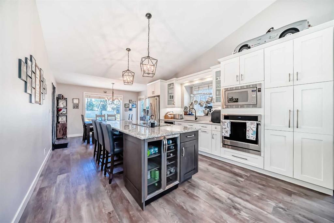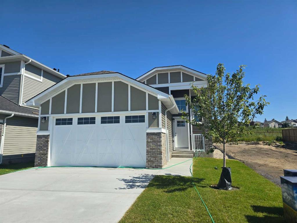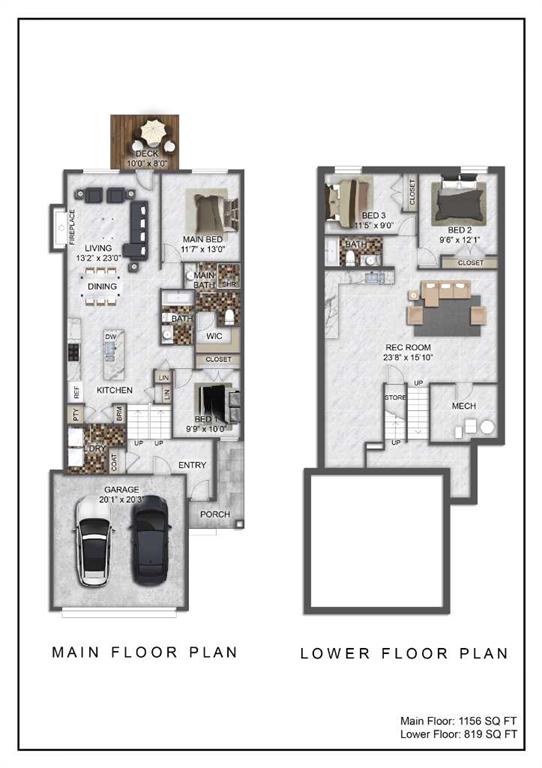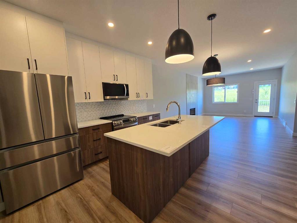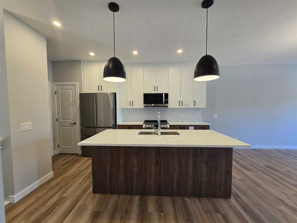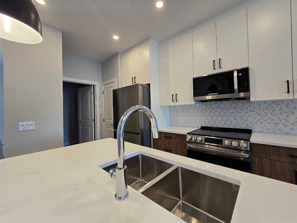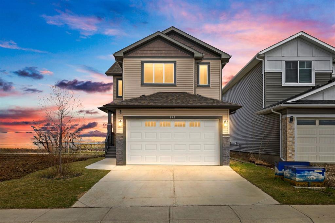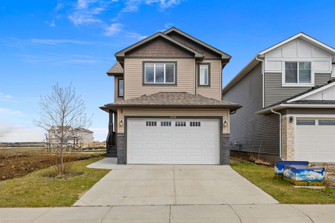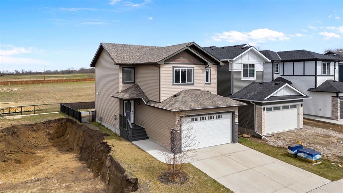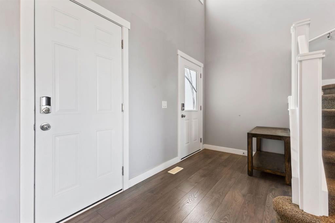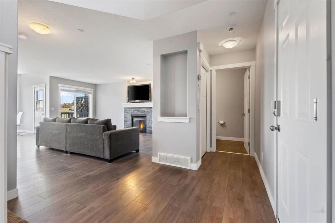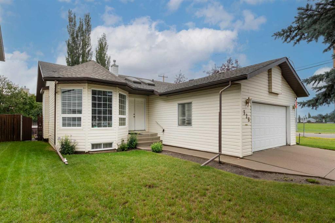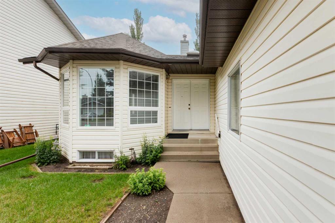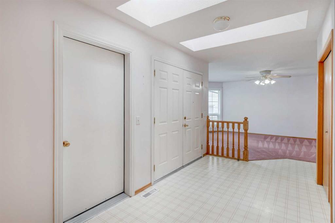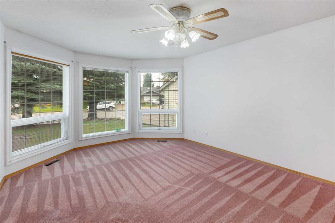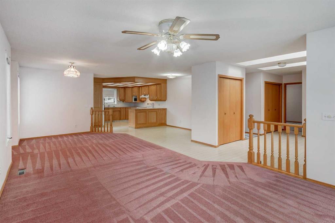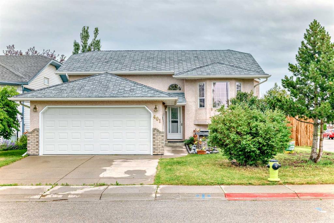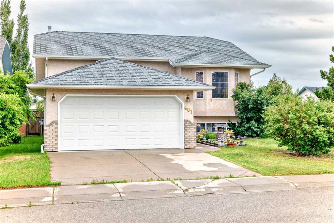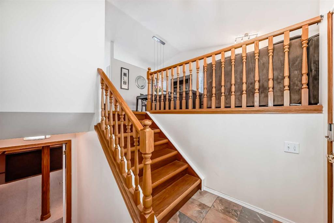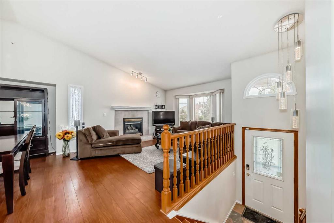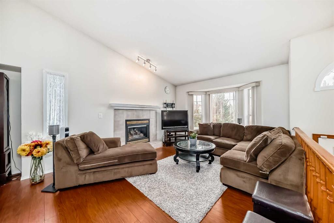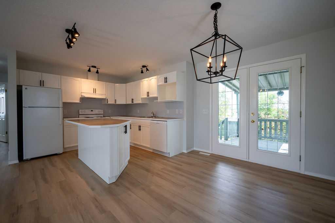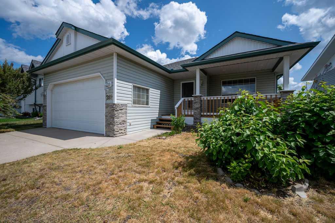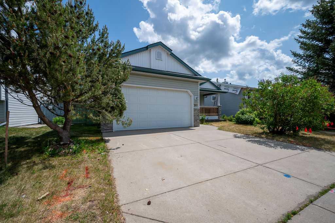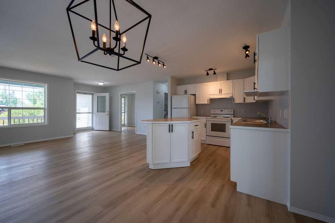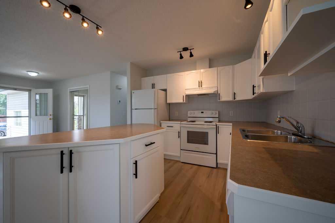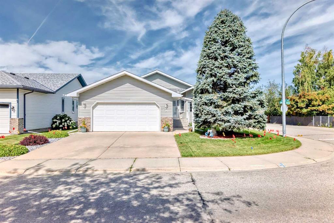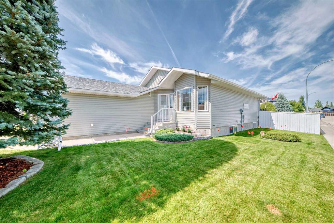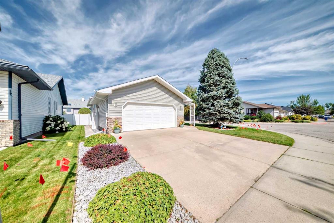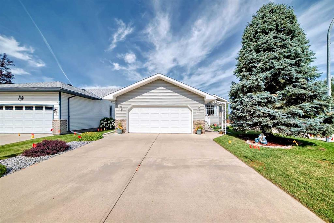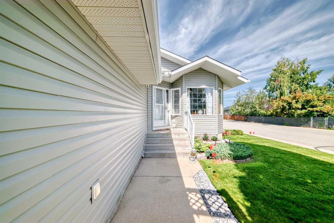283 Highland Circle
Strathmore T1P 1V5
MLS® Number: A2251565
$ 599,000
5
BEDROOMS
3 + 0
BATHROOMS
1,833
SQUARE FEET
2004
YEAR BUILT
OPEN HOUSE SATURDAY, AUG 30 FROM 12-2PM & SUNDAY, AUG 31 FROM 2-4PM*****Location, location, location. Enjoy a little bit of country in the city with this beautiful four-level split built by Curbrelan Homes. With charming street appeal, a welcoming veranda, and mature landscaping, this home makes a lasting first impression. The main level offers an open concept from the living room to the dining area and kitchen. The kitchen is a true highlight, featuring an abundance of cabinetry, a corner pantry, a large L-shaped island with an eating bar, and an additional working island with a sink. Kitchen also boasts stainless steel appliances.There is plenty of room for both a dining table and a spacious living area, with large windows that fill the home with natural light. Upstairs you will find three generously sized bedrooms, including a master bedroom with a walk-in closet and a raised four-piece ensuite complete with a separate tub and shower. The additional bedrooms overlook the expansive backyard, which measures 50 by 118 feet. There is another full four-piece bathroom on this level. The lower level, just off the kitchen, is above grade and offers a large great room with a cozy gas fireplace and garden doors that open to the west-facing backyard. Carpet (recently replaced) and tile on third level as well as central air- conditioning . This outdoor space is a true retreat with mature trees and shrubs, plenty of room for patio furniture or even a swimming pool. The yard also has a view of the green space to the south and west. The basement has its own separate entrance leading to a private patio, making it an excellent option for extended family or an illegal suite. Currently, it includes one bedroom and a large living area, but the layout allows for flexible use of the space. Recent updates include shingles in 2025, a hot water tank in 2021, and new garden doors in 2024, all completed with proper permits. The home also features a double heated attached garage with two electric garage door openers. Perfect for investors or first-time buyers, this home offers both space and potential. Book your showing today and see all it has to offer.
| COMMUNITY | Hillview Estates |
| PROPERTY TYPE | Detached |
| BUILDING TYPE | House |
| STYLE | 4 Level Split |
| YEAR BUILT | 2004 |
| SQUARE FOOTAGE | 1,833 |
| BEDROOMS | 5 |
| BATHROOMS | 3.00 |
| BASEMENT | Finished, Full, Walk-Out To Grade |
| AMENITIES | |
| APPLIANCES | Dishwasher, Dryer, Electric Stove, Garage Control(s), Range Hood, Refrigerator, Washer, Window Coverings |
| COOLING | Central Air |
| FIREPLACE | Gas |
| FLOORING | Carpet, Tile, Vinyl Plank |
| HEATING | Forced Air, Natural Gas |
| LAUNDRY | Lower Level |
| LOT FEATURES | Landscaped, Rectangular Lot |
| PARKING | Double Garage Attached, Heated Garage |
| RESTRICTIONS | Easement Registered On Title, Utility Right Of Way |
| ROOF | Asphalt Shingle |
| TITLE | Fee Simple |
| BROKER | Diamond Realty & Associates LTD. |
| ROOMS | DIMENSIONS (m) | LEVEL |
|---|---|---|
| Game Room | 15`3" x 17`6" | Basement |
| Bedroom | 8`3" x 12`7" | Basement |
| Walk-In Closet | 6`8" x 6`3" | Basement |
| Furnace/Utility Room | 6`10" x 8`10" | Basement |
| Kitchen With Eating Area | 15`11" x 18`0" | Main |
| Pantry | 3`11" x 3`11" | Main |
| Living Room | 8`7" x 16`1" | Main |
| Entrance | 5`11" x 7`3" | Main |
| Laundry | 8`10" x 4`9" | Second |
| Bedroom | 8`6" x 10`5" | Second |
| 4pc Bathroom | 5`1" x 7`8" | Second |
| Family Room | 19`0" x 14`7" | Second |
| Bedroom | 9`1" x 10`11" | Upper |
| Bedroom - Primary | 13`8" x 12`11" | Upper |
| 4pc Ensuite bath | 9`11" x 8`9" | Upper |
| Walk-In Closet | 7`4" x 4`8" | Upper |
| Bedroom | 9`6" x 8`7" | Upper |
| 4pc Bathroom | 4`11" x 7`11" | Upper |
| Walk-In Closet | 3`10" x 3`6" | Upper |

