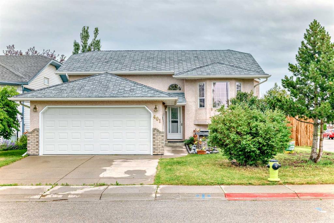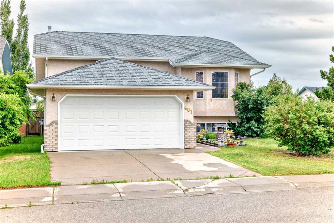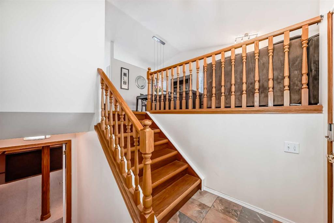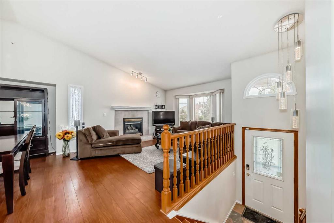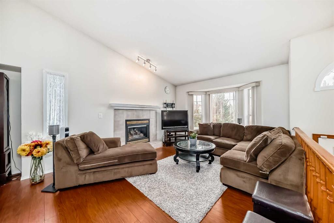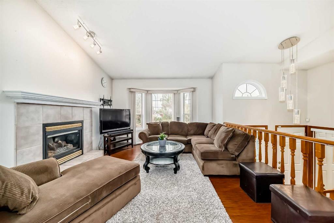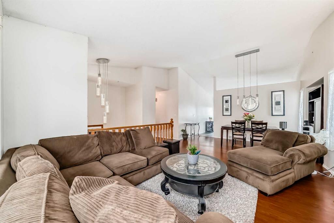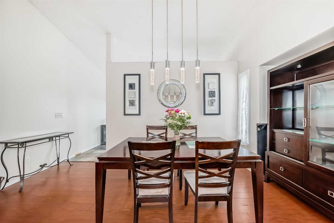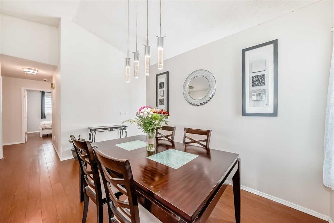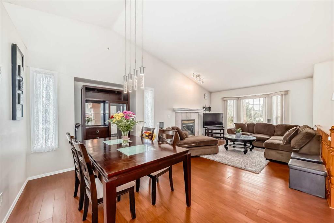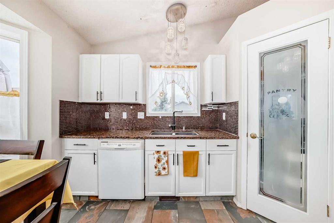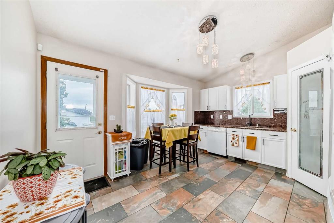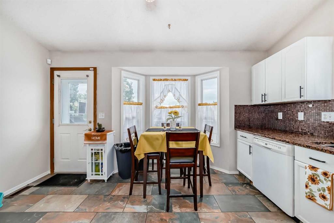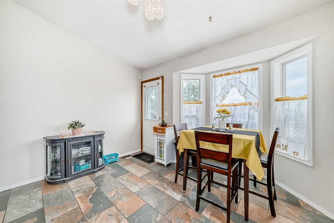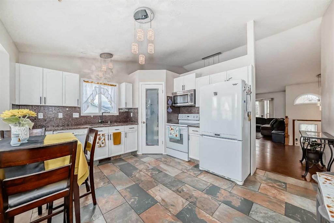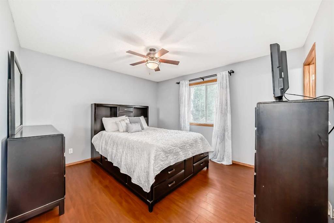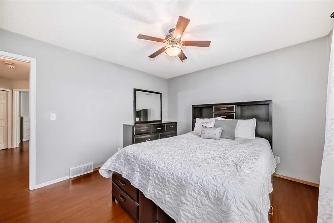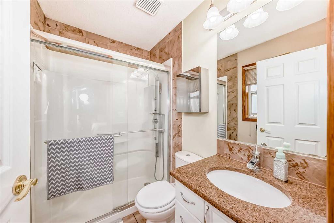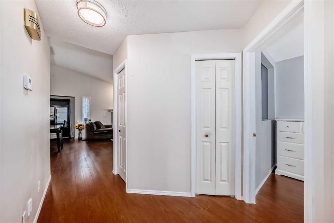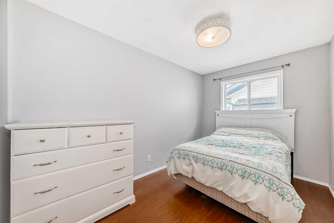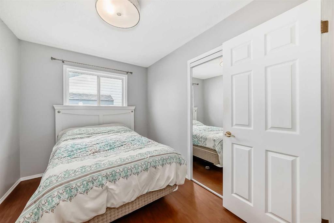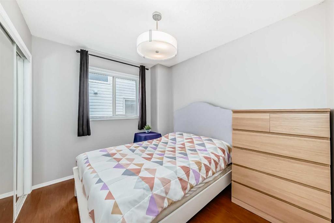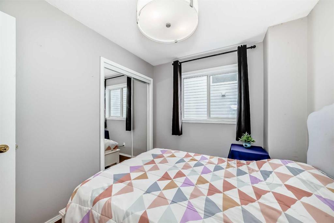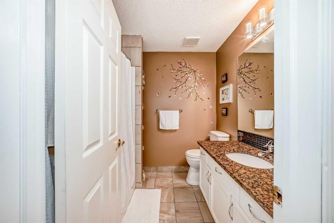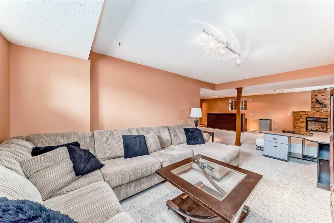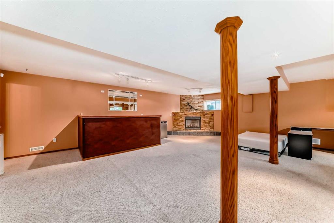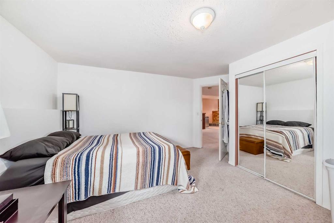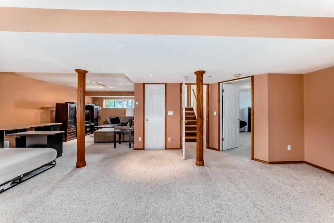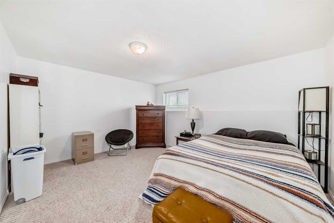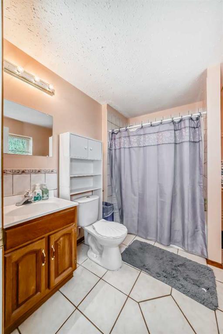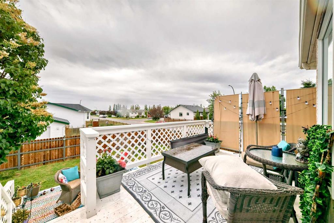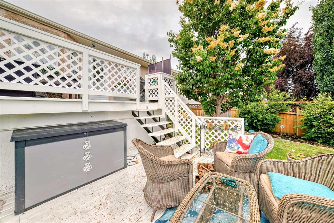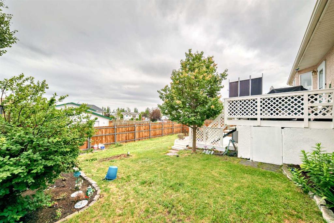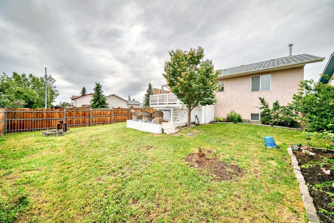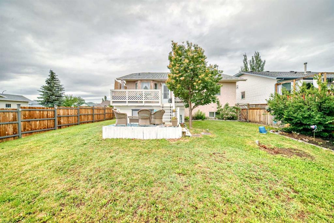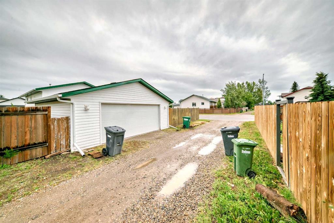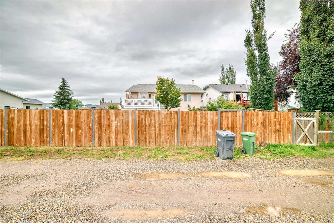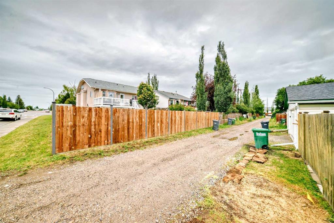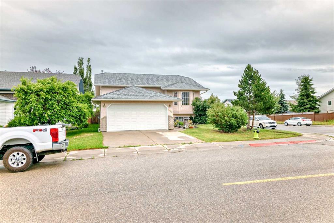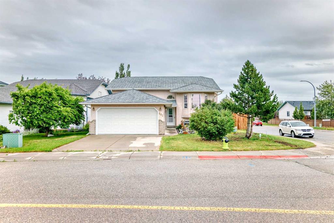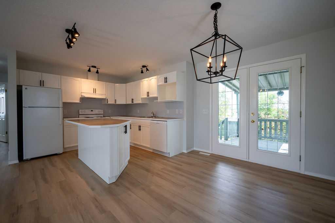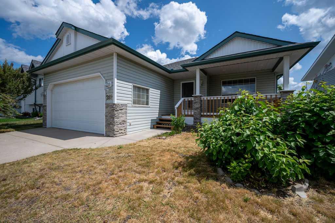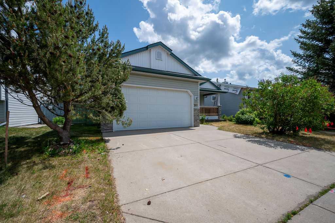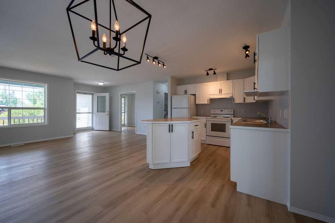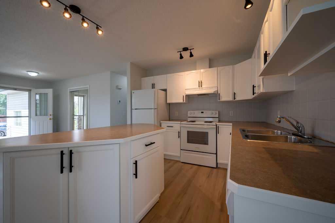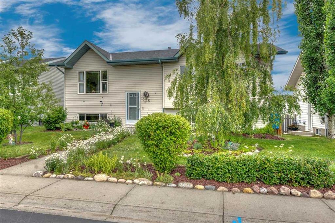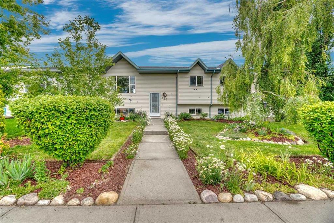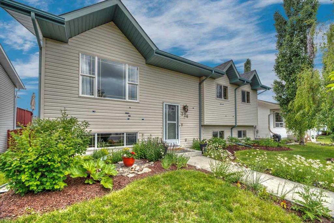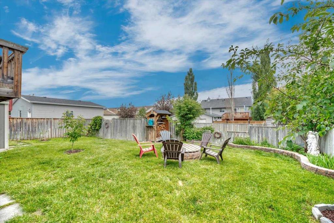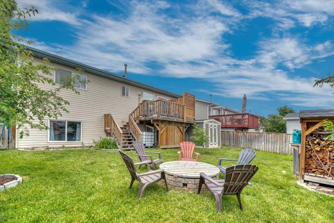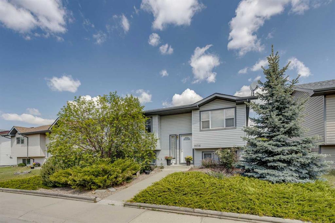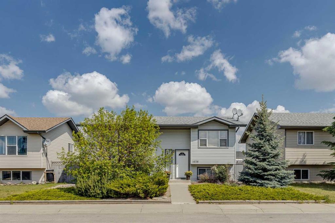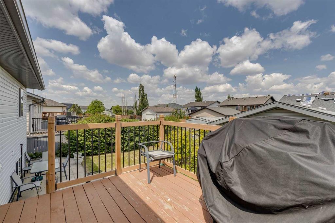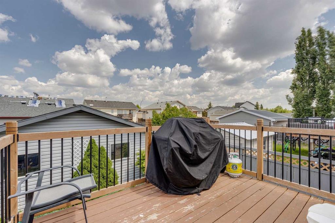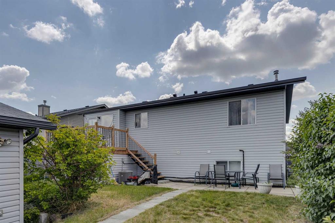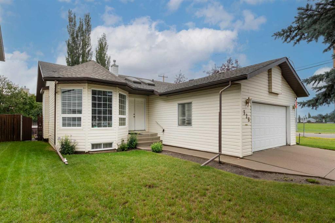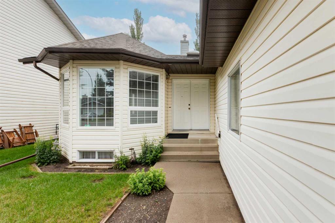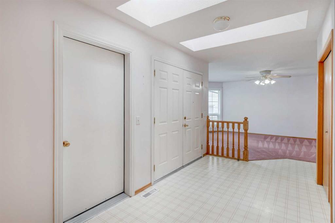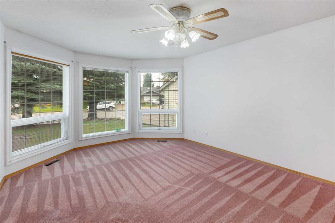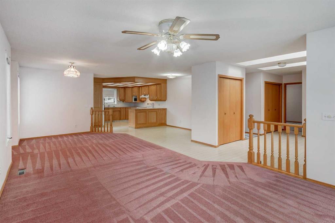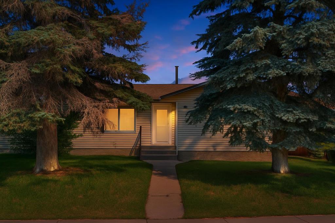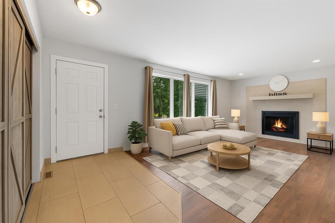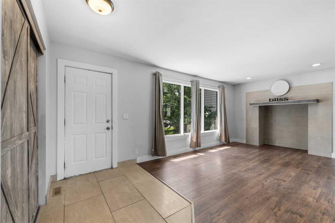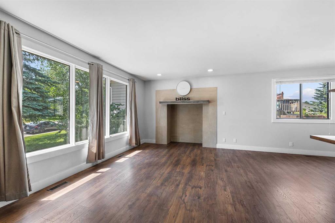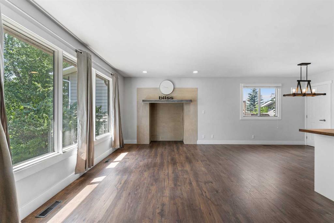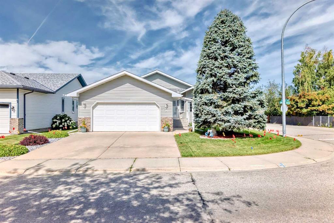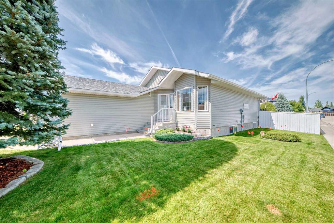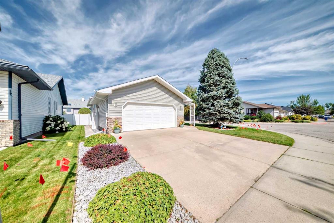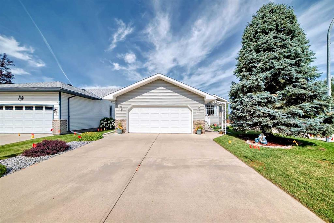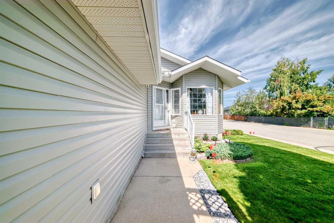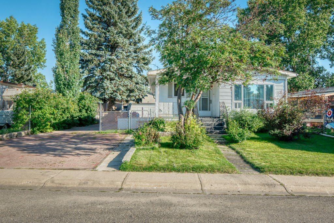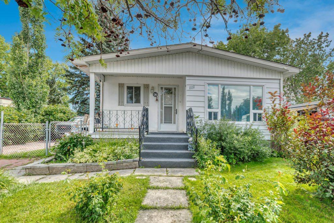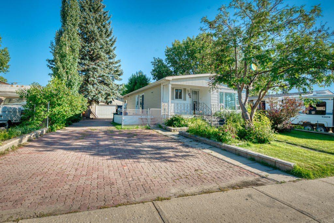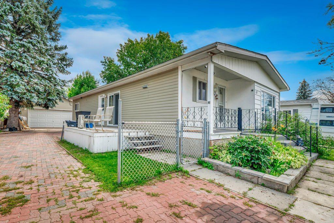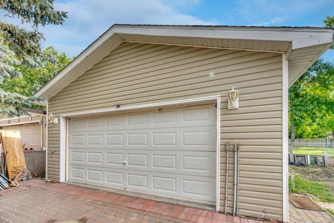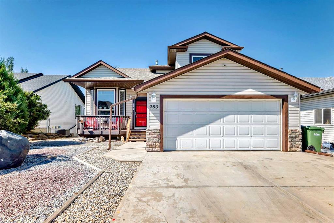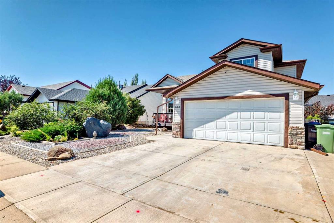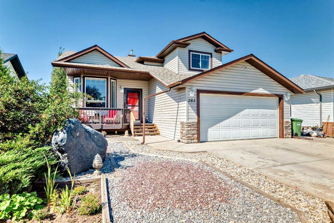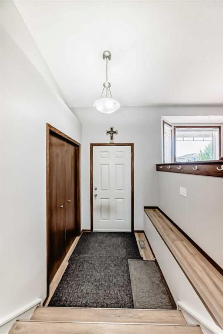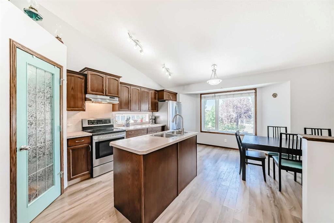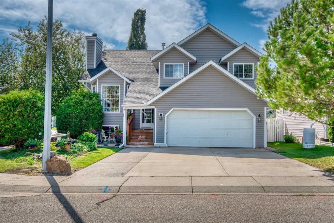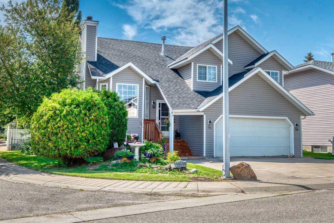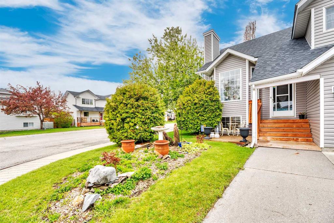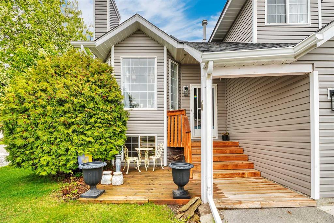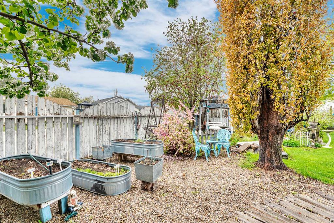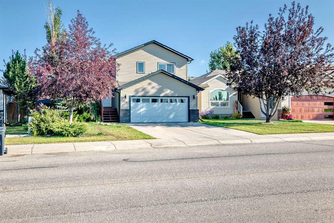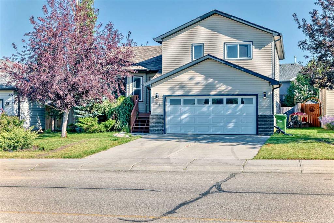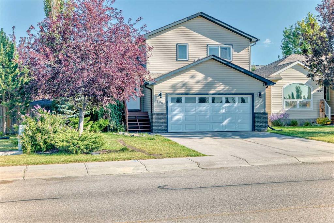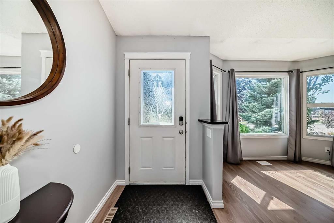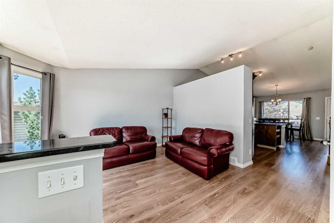401 Strathford Bay
Strathmore T1P1N8
MLS® Number: A2239045
$ 499,900
4
BEDROOMS
3 + 0
BATHROOMS
1,233
SQUARE FEET
1998
YEAR BUILT
Welcome to 401 Strathford Bay, a true gardener’s paradise! This immaculately maintained bi-level home boasts over 2,100 sq ft of living space and sits on a desirable corner lot with a stucco exterior and convenient back-alley access. Inside, vaulted ceilings enhance the spacious living room with a cozy fireplace and adjacent dining area. The bright kitchen features granite countertops and a beautiful backsplash—perfect for culinary enthusiasts. Three good-sized bedrooms span the main floor, including a spacious primary with ensuite. The fully finished basement adds even more value with an “extra-large” bedroom, a four-piece bath, and a gigantic rec room featuring a custom-built corner fireplace with extensive stonework, plus a wet bar for entertaining. The large garage includes a man door and a new garage door (June 2025). Step outside to a beautifully maintained backyard with a brand-new two-tier deck with BBQ gas line, surrounded by mature trees, fruit trees, and vibrant shrubs; the fence is only 2 years old, and the hot water tank is 4 years old. This incredible property truly has it all—don’t miss your chance to make it yours!
| COMMUNITY | Strathaven |
| PROPERTY TYPE | Detached |
| BUILDING TYPE | House |
| STYLE | Bi-Level |
| YEAR BUILT | 1998 |
| SQUARE FOOTAGE | 1,233 |
| BEDROOMS | 4 |
| BATHROOMS | 3.00 |
| BASEMENT | Finished, Full |
| AMENITIES | |
| APPLIANCES | Dishwasher, Electric Stove, Freezer, Garage Control(s), Microwave Hood Fan, Refrigerator, Washer/Dryer, Window Coverings |
| COOLING | None |
| FIREPLACE | Basement, Gas, Living Room, Stone |
| FLOORING | Carpet, Ceramic Tile, Laminate |
| HEATING | Forced Air, Natural Gas |
| LAUNDRY | In Basement |
| LOT FEATURES | Corner Lot |
| PARKING | Double Garage Attached |
| RESTRICTIONS | None Known |
| ROOF | Asphalt Shingle |
| TITLE | Fee Simple |
| BROKER | RE/MAX Complete Realty |
| ROOMS | DIMENSIONS (m) | LEVEL |
|---|---|---|
| Family Room | 25`1" x 32`10" | Basement |
| Storage | 10`10" x 10`9" | Basement |
| Bedroom | 14`6" x 14`1" | Basement |
| Laundry | 8`10" x 8`1" | Basement |
| 4pc Bathroom | 7`2" x 8`6" | Basement |
| Other | 18`4" x 21`5" | Main |
| Living Room | 12`0" x 14`9" | Main |
| Dining Room | 7`3" x 10`8" | Main |
| Entrance | 4`2" x 7`8" | Main |
| Bedroom | 8`0" x 12`2" | Main |
| Bedroom | 9`10" x 8`6" | Main |
| 4pc Bathroom | 6`7" x 7`5" | Main |
| Bedroom - Primary | 11`6" x 13`4" | Main |
| Walk-In Closet | 4`2" x 6`7" | Main |
| 3pc Ensuite bath | 7`0" x 5`0" | Main |
| Kitchen | 14`3" x 11`8" | Main |
| Other | 9`11" x 17`5" | Main |
| Other | 12`5" x 11`8" | Main |

