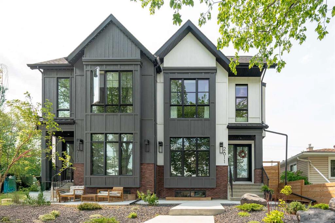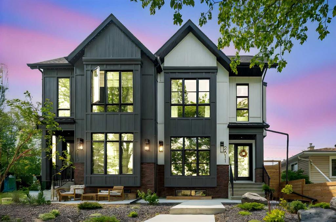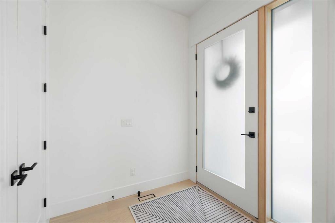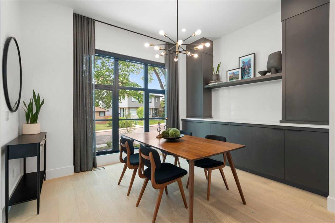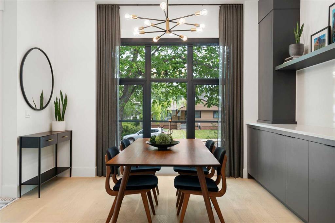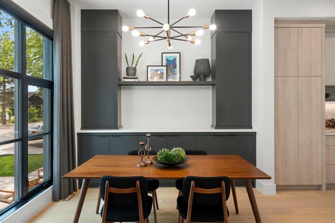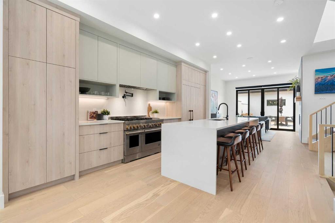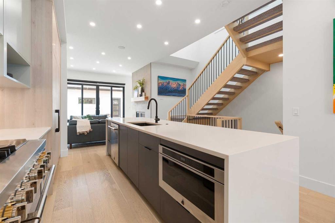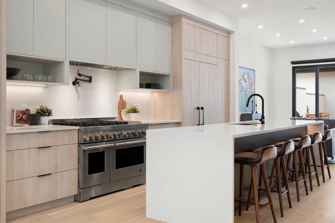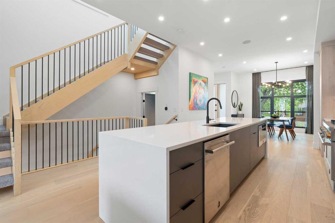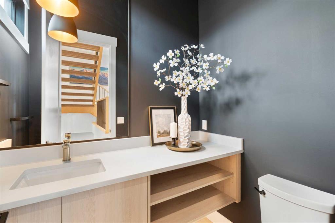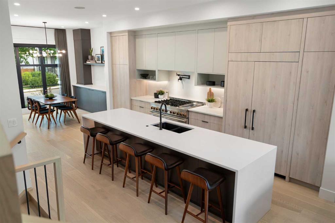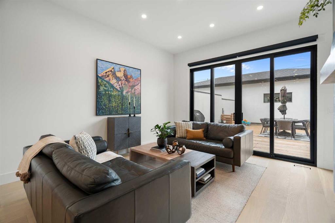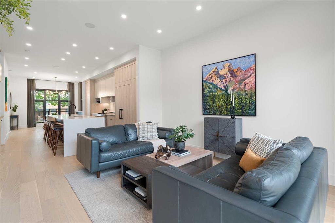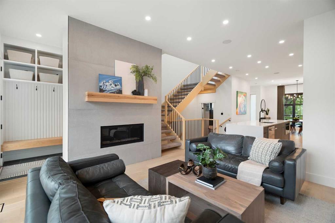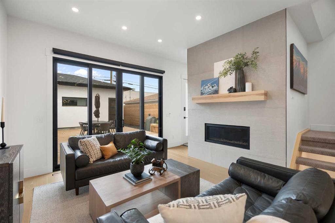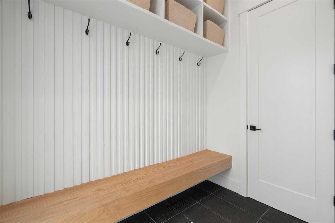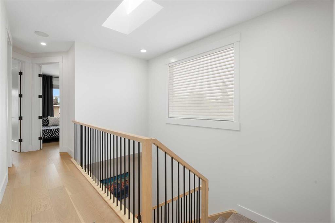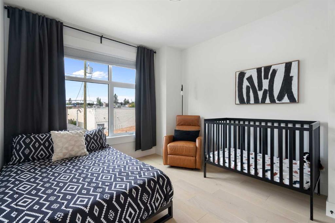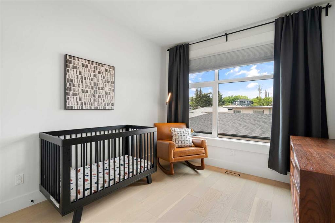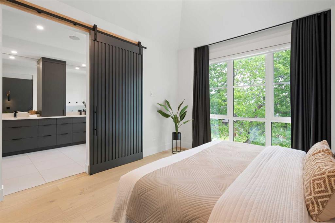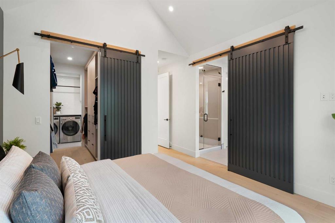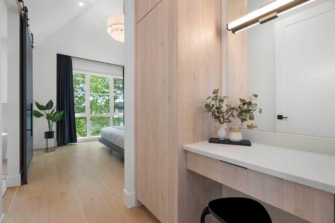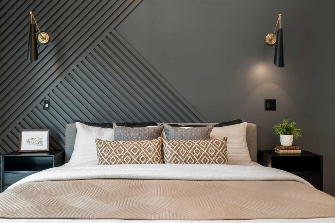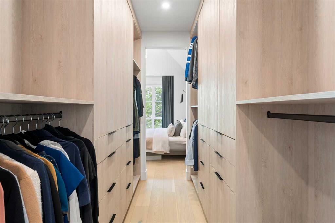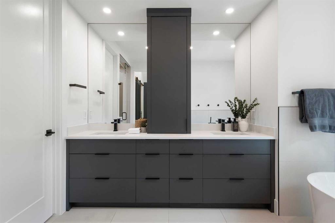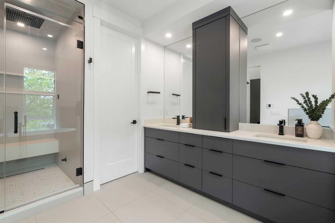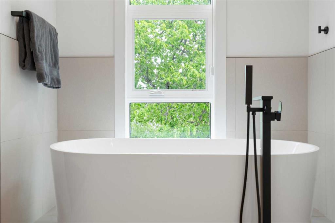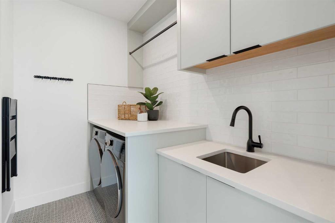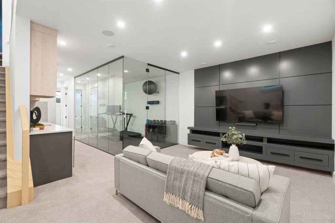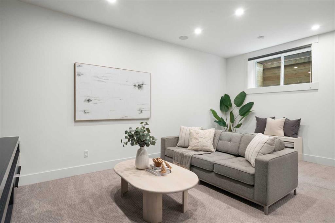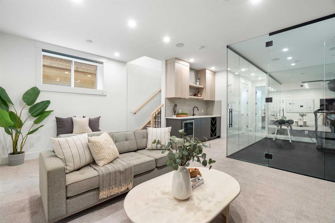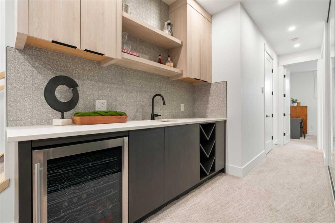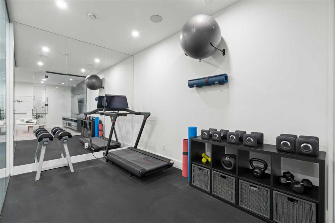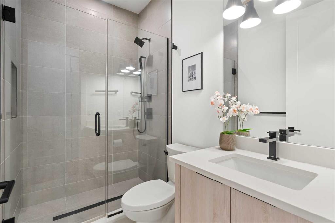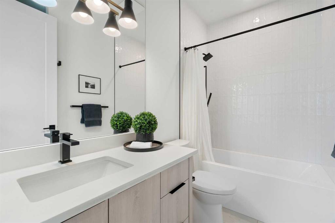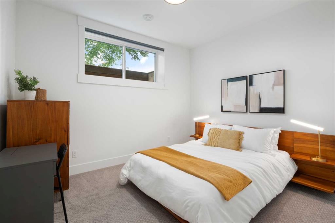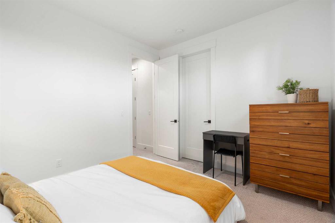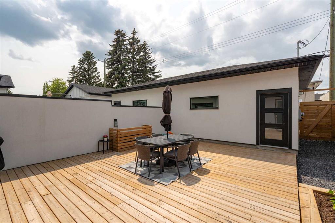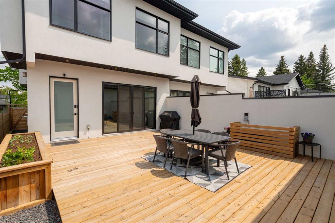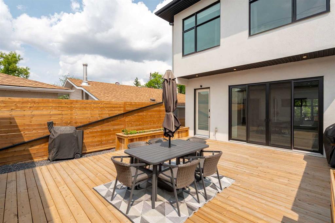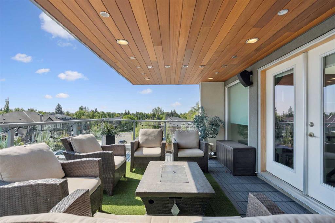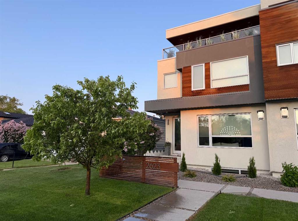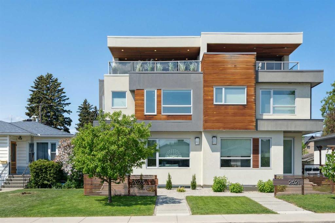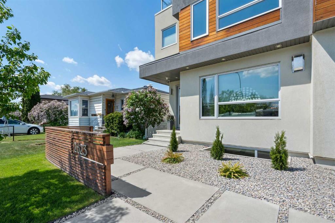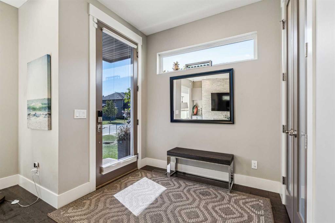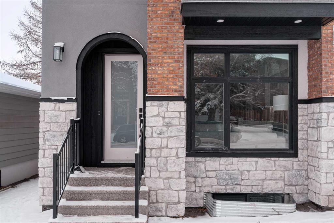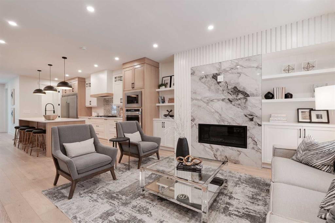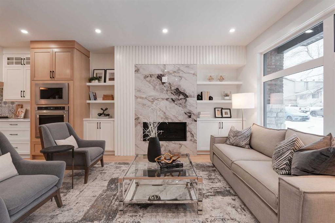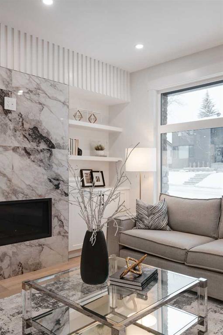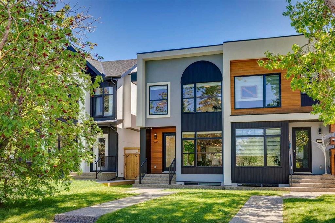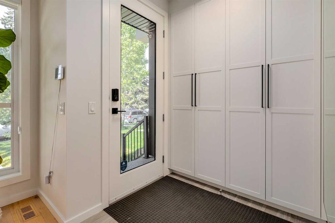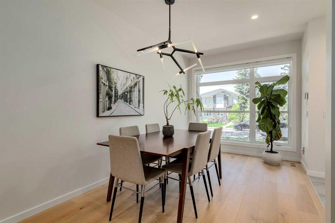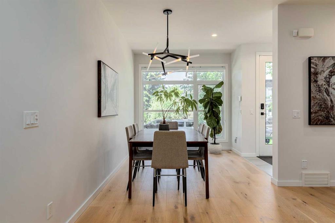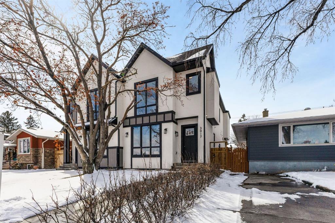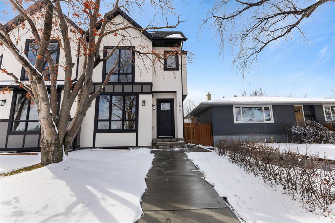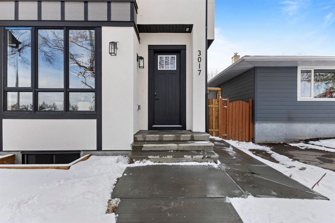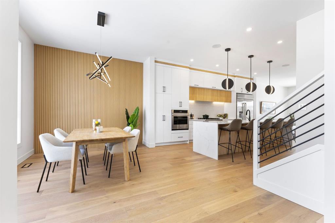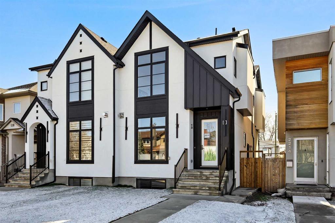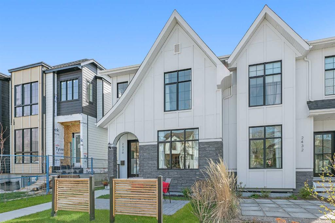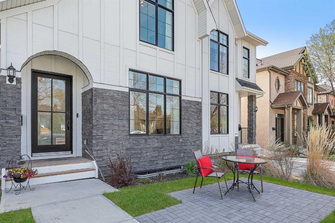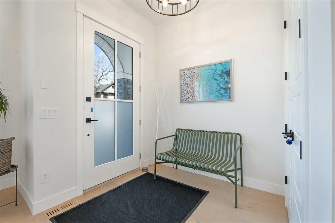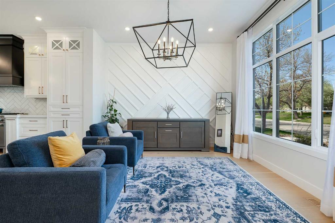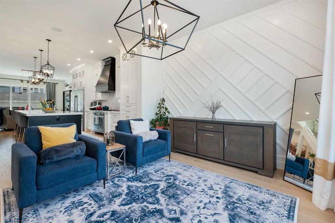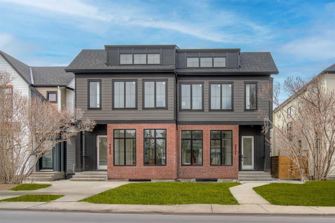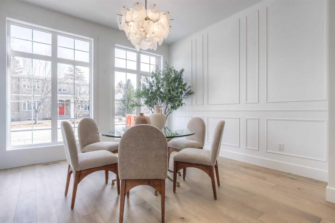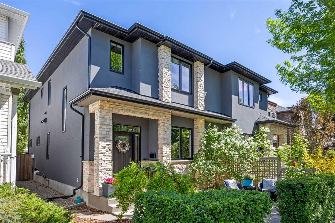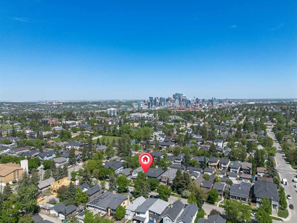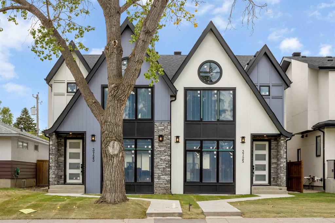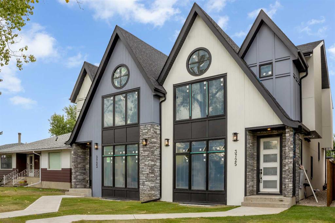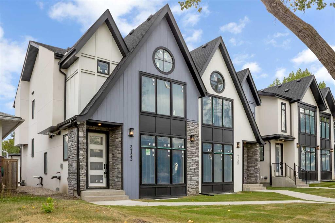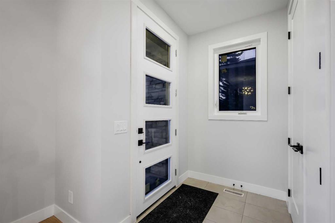2811 32 Street SW
Calgary T3E2S1
MLS® Number: A2226312
$ 1,124,900
4
BEDROOMS
3 + 1
BATHROOMS
1,913
SQUARE FEET
2021
YEAR BUILT
An exceptional opportunity in the heart of Killarney—this custom-built 2022 residence by A Home Making Company offers a rare blend of contemporary elegance, thoughtful design, and superior craftsmanship. Perfectly situated on a quiet cul-de-sac with a sun-soaked west-facing backyard, this one-of-a-kind home delivers over 2,500 sq. ft. of meticulously curated living space. The main level impresses with 10’ ceilings, wide-plank engineered hardwood, and bespoke millwork throughout. At the heart of the home is a striking 12’ waterfall quartz island in the chef’s kitchen, complete with JennAir appliances, gas range, sleek cabinetry, and abundant storage. A dramatic, stone-wrapped fireplace anchors the bright and airy living space, while oversized patio doors create a seamless connection to the west-facing backyard—perfect for indoor-outdoor entertaining. Upstairs, the primary suite is a true retreat with a spa-like 5-piece ensuite featuring heated floors, steam shower, soaker tub, dual vanities, and a custom walk-in closet. Two additional bedrooms share a beautifully designed Jack & Jill bathroom, and the upper-level laundry room is equipped with built-ins and a utility sink for added convenience. The fully developed basement offers hydronic in-floor heating, a spacious rec room with wet bar, a fourth bedroom, full bath, and a glass-enclosed gym or home office—designed for both comfort and flexibility. Additional highlights include built-in ceiling speakers throughout, central A/C, low-maintenance landscaping, and a heated double detached garage with professional overhead storage. A rare chance to own a newer luxury build in one of Calgary’s most established inner-city communities—this home truly has it all.
| COMMUNITY | Killarney/Glengarry |
| PROPERTY TYPE | Semi Detached (Half Duplex) |
| BUILDING TYPE | Duplex |
| STYLE | 2 Storey, Side by Side |
| YEAR BUILT | 2021 |
| SQUARE FOOTAGE | 1,913 |
| BEDROOMS | 4 |
| BATHROOMS | 4.00 |
| BASEMENT | Finished, Full |
| AMENITIES | |
| APPLIANCES | Bar Fridge, Built-In Refrigerator, Central Air Conditioner, Dishwasher, Dryer, Gas Oven, Gas Range, Microwave, Range Hood, Washer, Window Coverings |
| COOLING | Central Air |
| FIREPLACE | Gas |
| FLOORING | Carpet, Hardwood |
| HEATING | Fireplace(s), Forced Air, Natural Gas |
| LAUNDRY | Laundry Room, Upper Level |
| LOT FEATURES | Back Lane, Back Yard, Cul-De-Sac, Low Maintenance Landscape |
| PARKING | Double Garage Detached |
| RESTRICTIONS | None Known |
| ROOF | Asphalt Shingle |
| TITLE | Fee Simple |
| BROKER | RE/MAX First |
| ROOMS | DIMENSIONS (m) | LEVEL |
|---|---|---|
| 3pc Bathroom | 8`0" x 4`11" | Basement |
| Bedroom | 11`7" x 10`5" | Basement |
| Exercise Room | 8`2" x 12`11" | Basement |
| Family Room | 18`3" x 13`2" | Basement |
| Furnace/Utility Room | 6`5" x 12`8" | Basement |
| 2pc Bathroom | 6`5" x 4`8" | Main |
| Dining Room | 12`9" x 11`1" | Main |
| Foyer | 6`9" x 7`0" | Main |
| Kitchen | 15`4" x 19`5" | Main |
| Living Room | 14`6" x 14`7" | Main |
| 4pc Bathroom | 8`10" x 5`0" | Second |
| 5pc Ensuite bath | 8`10" x 16`9" | Second |
| Bedroom | 10`11" x 12`8" | Second |
| Bedroom | 10`1" x 11`11" | Second |
| Laundry | 8`5" x 5`8" | Second |
| Bedroom - Primary | 12`2" x 18`11" | Second |
| Walk-In Closet | 6`4" x 8`8" | Second |

