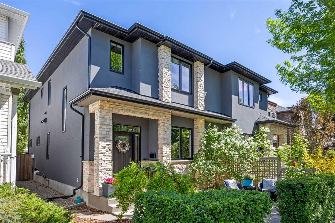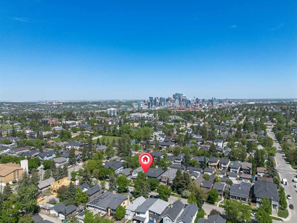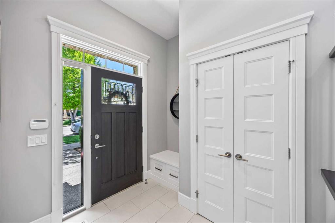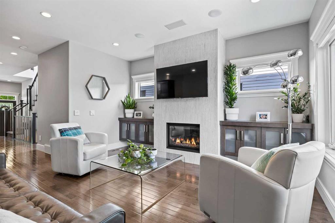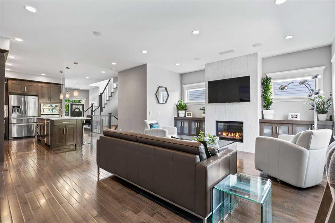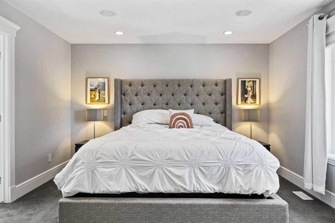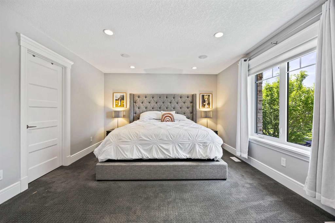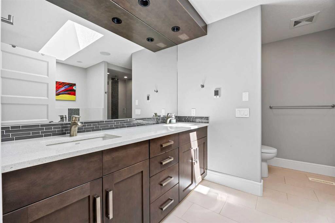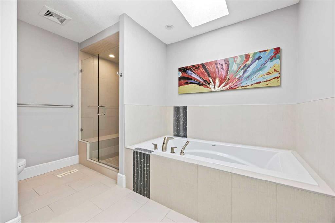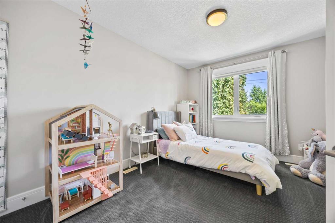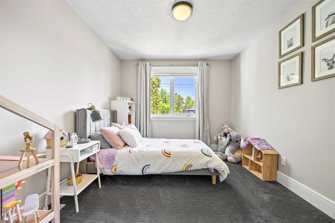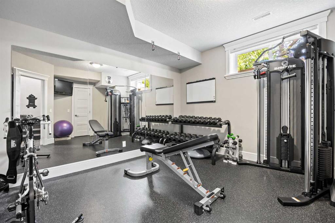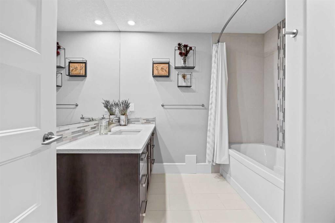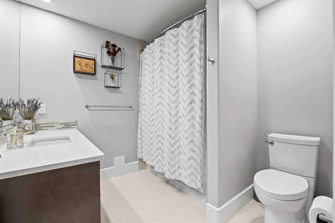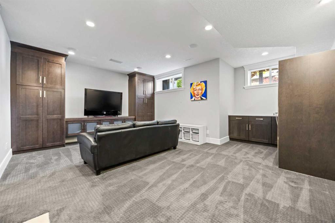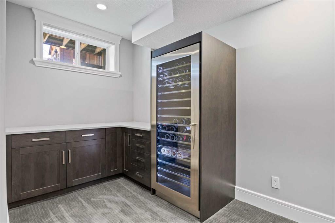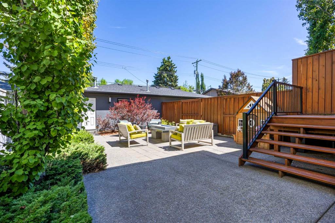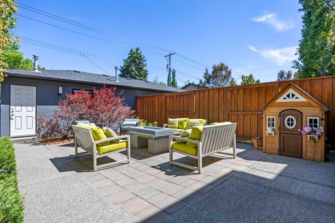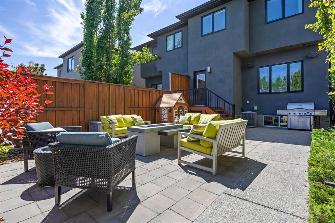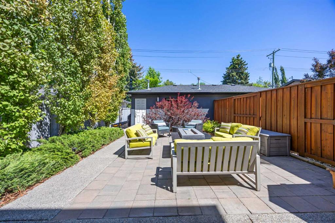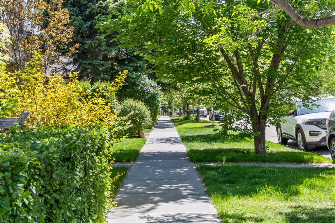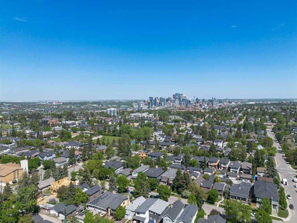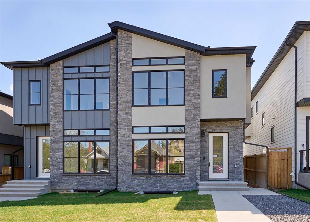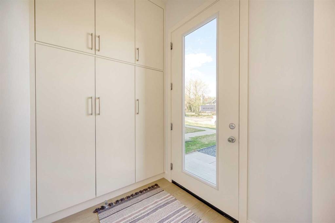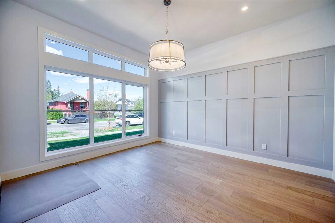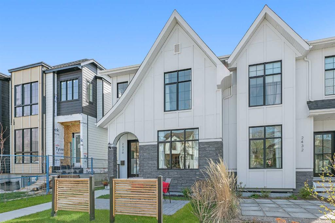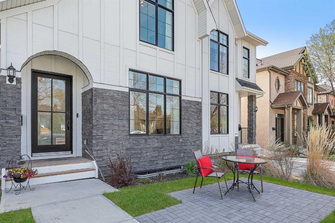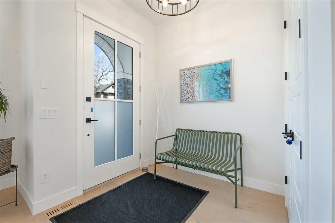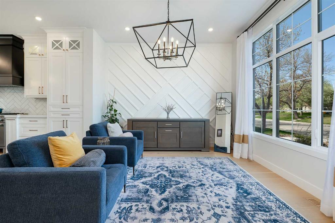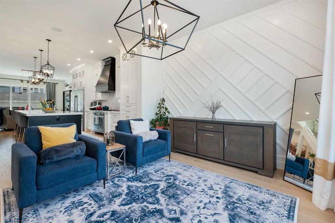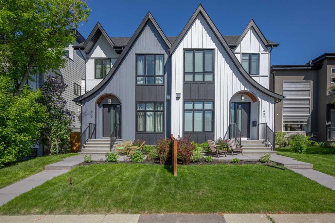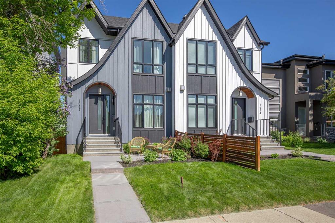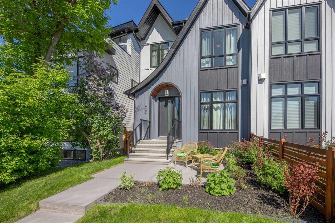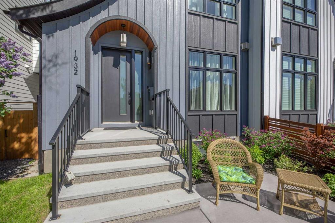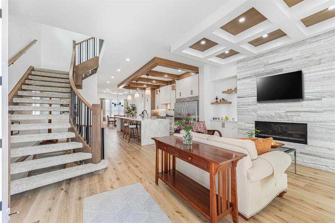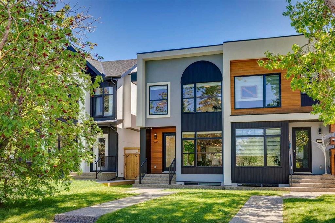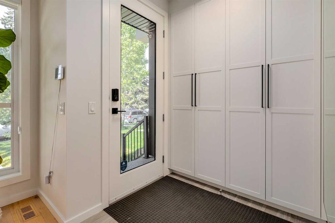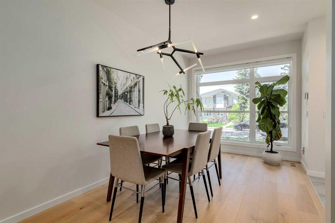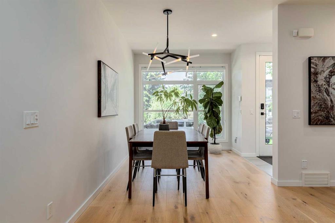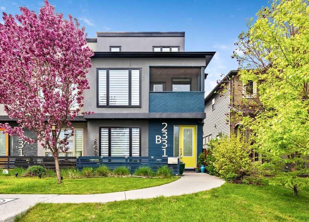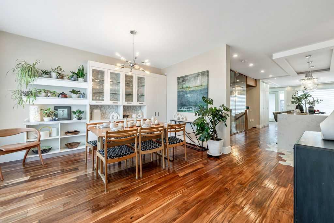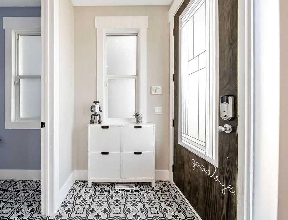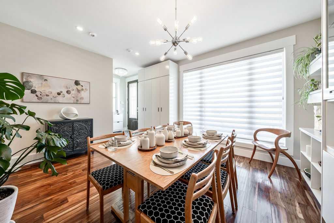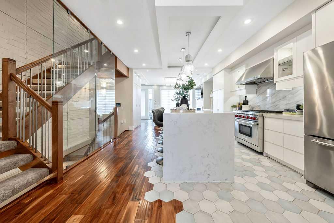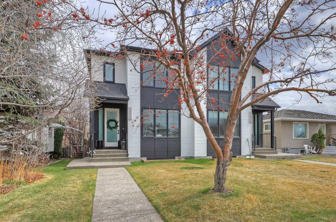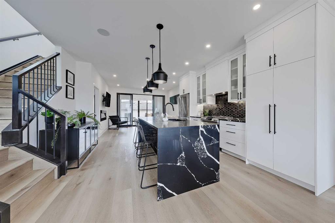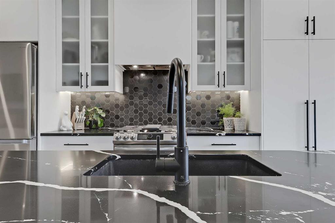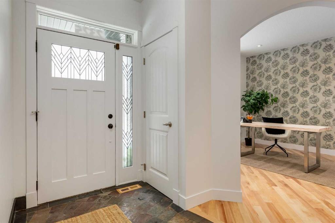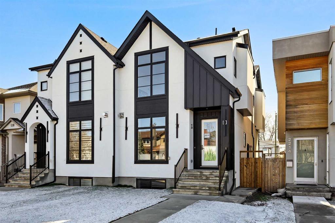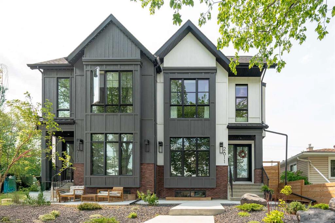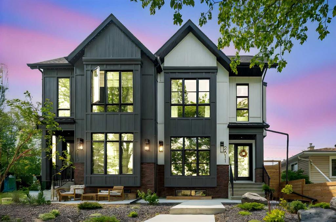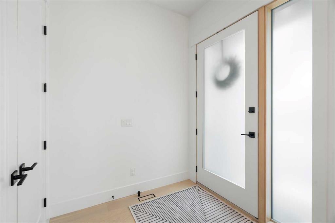2218 26A Street SW
Calgary T3E 2C3
MLS® Number: A2226898
$ 985,000
4
BEDROOMS
3 + 1
BATHROOMS
1,968
SQUARE FEET
2011
YEAR BUILT
**OPEN HOUSE - Sat June 7 (11-1pm)**Located on one of Killarney’s most desirable tree-lined streets, this custom-built home offers incredible quality, thoughtful design, and a long list of upgrades. The main floor is bright and inviting, with a front flex room ideal for a home office, formal dining, or music room. The chef-inspired kitchen features a WOLF gas cooktop, quartz countertops, a large island, and an open layout that flows seamlessly into the spacious dining area and living room, complete with a gas fireplace, custom built-ins, and in-ceiling speakers. Upstairs you'll find three bedrooms, including a well-appointed primary retreat with a skylit spa-like ensuite with in-floor heat featuring dual vanities, an oversized tiled shower, and a deep soaker tub. A full laundry room and two additional bedrooms with a shared full bath complete the upper level. The fully finished basement is built for entertaining, offering a fourth bedroom or fitness room, full bath, large family room with wet bar, and a 200-bottle built-in wine fridge and in-floor heating. Additional features include central air conditioning, central vacuum, water softener, and integrated speakers throughout the main floor, basement, primary suite, and backyard patio. The low-maintenance yard is professionally landscaped and includes a concrete patio, gas BBQ hook-up, Rainbird irrigation in all garden beds, and a finished/heated double detached garage with Calcana gas heater. This is a rare opportunity to own a high-end home on a quiet street, just steps to parks, schools, and the LRT. A true “lock-and-leave” lifestyle with no compromises.
| COMMUNITY | Killarney/Glengarry |
| PROPERTY TYPE | Semi Detached (Half Duplex) |
| BUILDING TYPE | Duplex |
| STYLE | 2 Storey, Side by Side |
| YEAR BUILT | 2011 |
| SQUARE FOOTAGE | 1,968 |
| BEDROOMS | 4 |
| BATHROOMS | 4.00 |
| BASEMENT | Finished, Full |
| AMENITIES | |
| APPLIANCES | Bar Fridge, Built-In Oven, Central Air Conditioner, Dishwasher, Garage Control(s), Gas Cooktop, Microwave, Range Hood, Refrigerator, Washer/Dryer, Water Softener, Window Coverings, Wine Refrigerator |
| COOLING | Central Air |
| FIREPLACE | Gas, Living Room |
| FLOORING | Carpet, Ceramic Tile, Hardwood |
| HEATING | In Floor, Forced Air, Natural Gas |
| LAUNDRY | Laundry Room, Upper Level |
| LOT FEATURES | Back Lane, Back Yard, Low Maintenance Landscape, Rectangular Lot |
| PARKING | Alley Access, Double Garage Detached, Heated Garage, Paved |
| RESTRICTIONS | None Known |
| ROOF | Asphalt Shingle |
| TITLE | Fee Simple |
| BROKER | eXp Realty |
| ROOMS | DIMENSIONS (m) | LEVEL |
|---|---|---|
| Game Room | 20`11" x 19`1" | Lower |
| Bedroom | 13`7" x 12`10" | Lower |
| 4pc Bathroom | 7`10" x 7`9" | Lower |
| Other | 8`2" x 3`10" | Lower |
| Storage | 7`10" x 4`10" | Lower |
| Furnace/Utility Room | 8`11" x 7`3" | Lower |
| 4pc Bathroom | 8`8" x 6`5" | Main |
| Laundry | 6`10" x 5`11" | Main |
| Foyer | 8`1" x 7`8" | Main |
| Den | 10`11" x 10`9" | Main |
| Living Room | 19`6" x 18`0" | Main |
| Kitchen | 15`2" x 9`9" | Main |
| 2pc Bathroom | 5`11" x 4`11" | Main |
| Bedroom - Primary | 14`8" x 12`10" | Upper |
| 5pc Ensuite bath | 11`2" x 10`10" | Upper |
| Bedroom | 13`4" x 9`10" | Upper |
| Bedroom | 13`2" x 9`9" | Upper |

