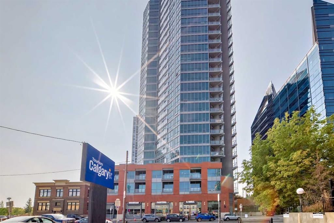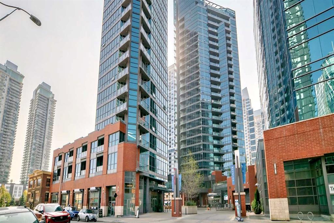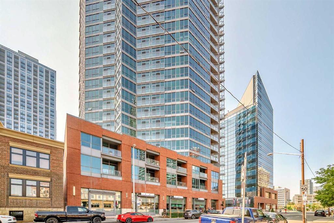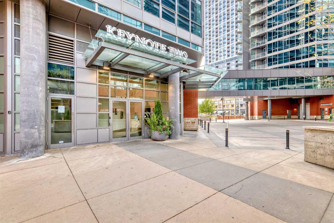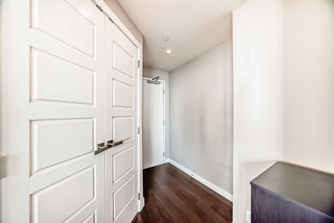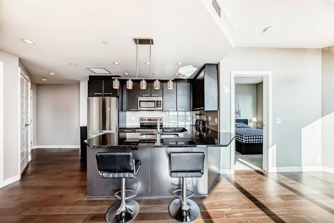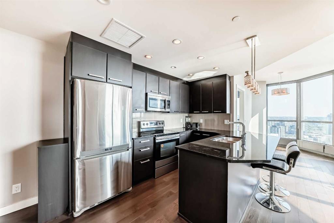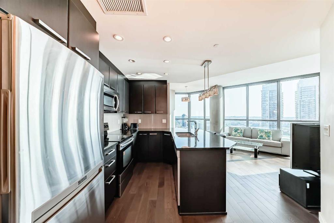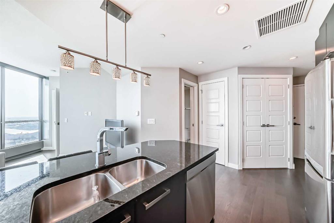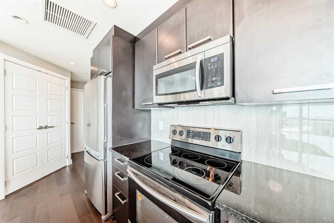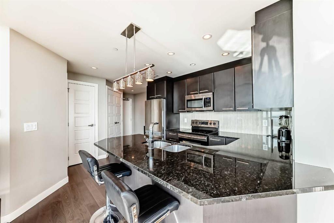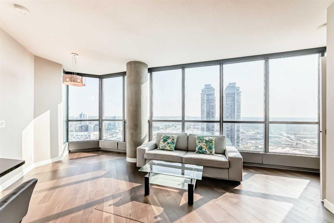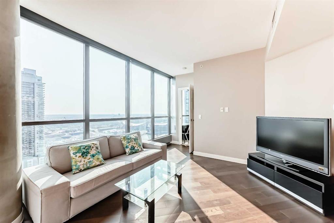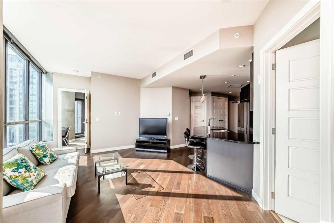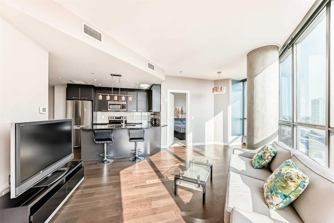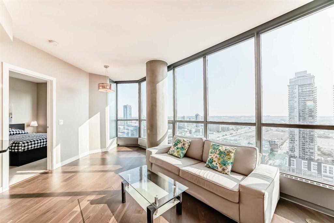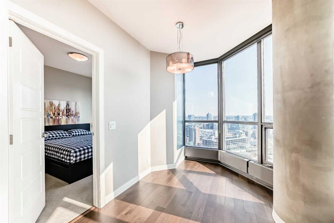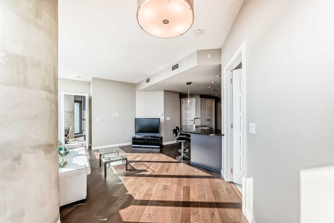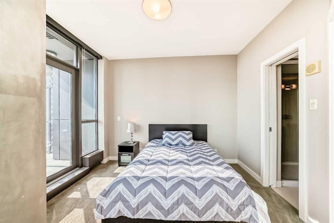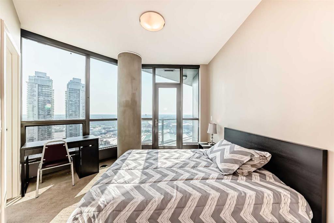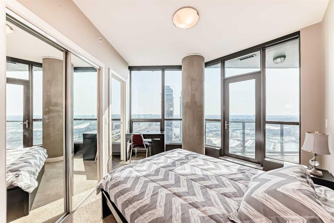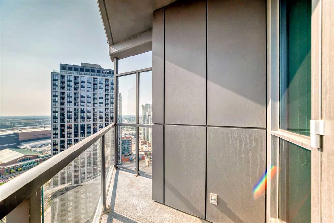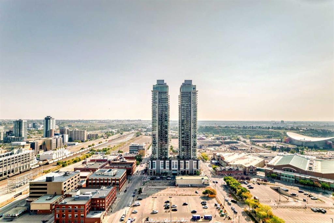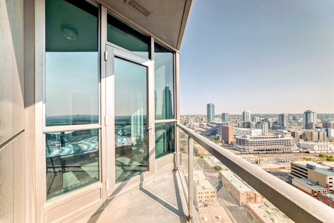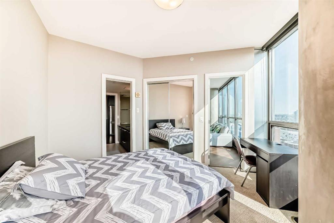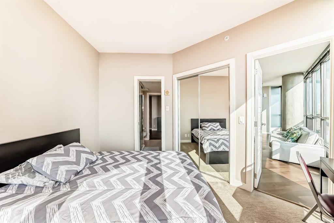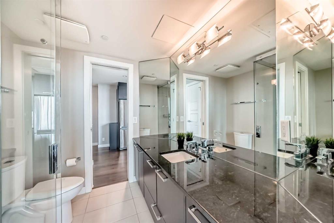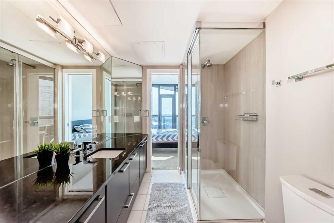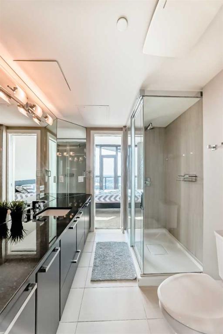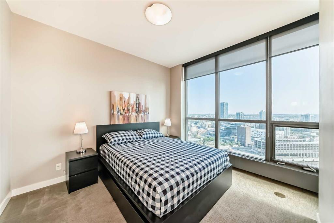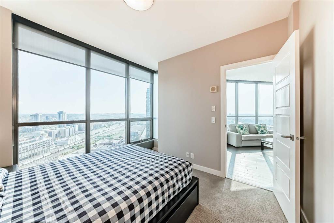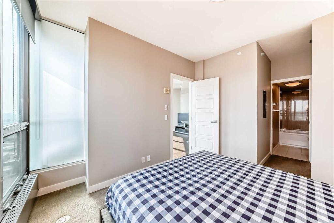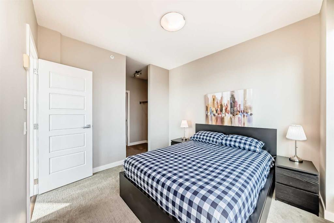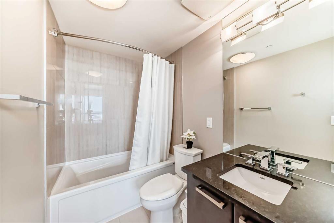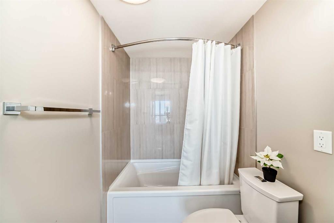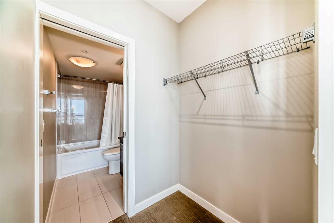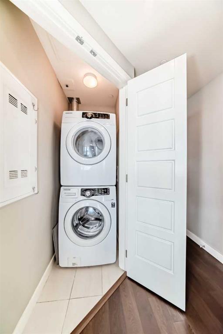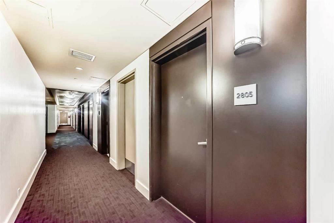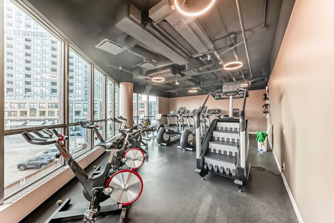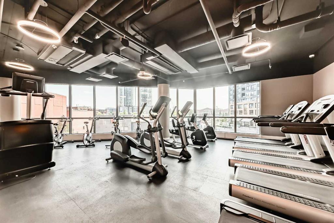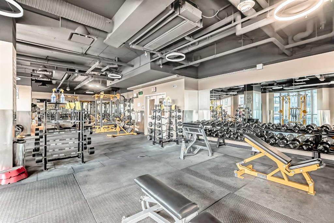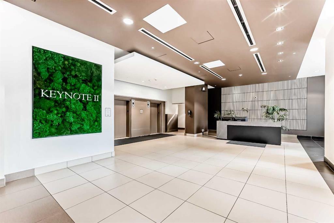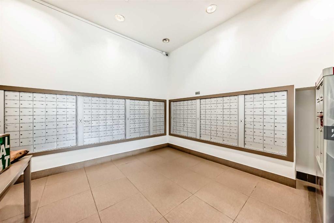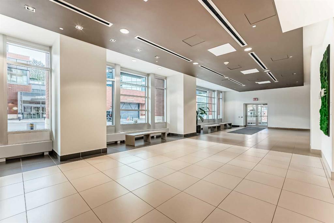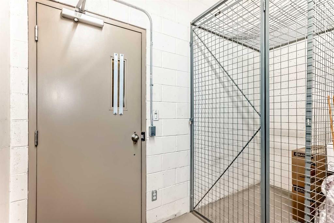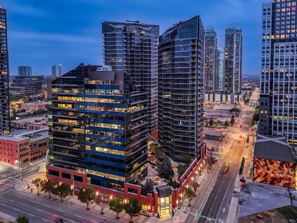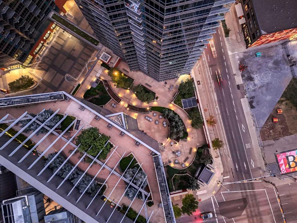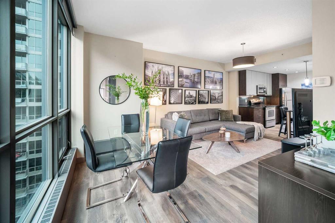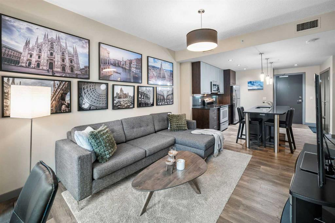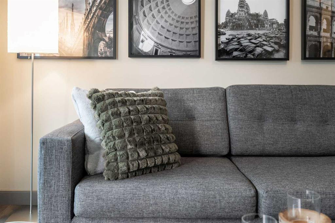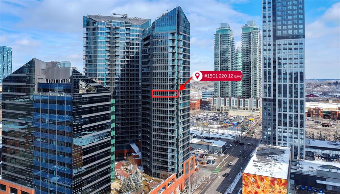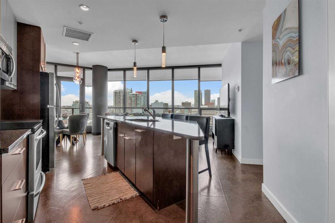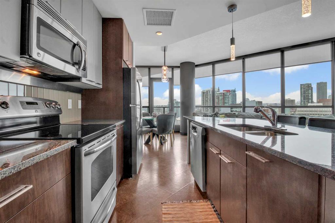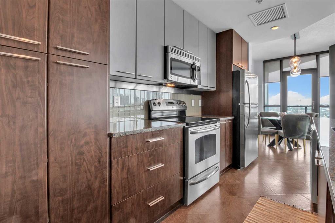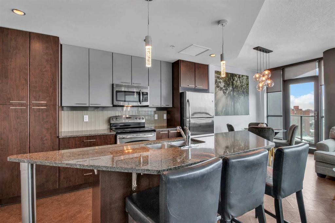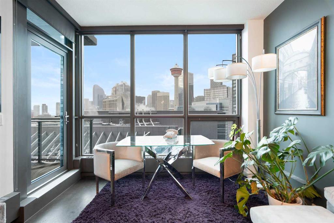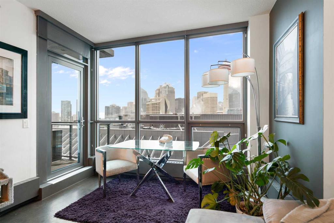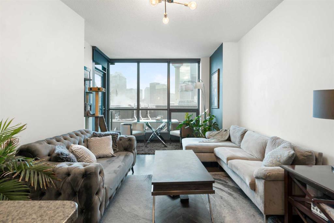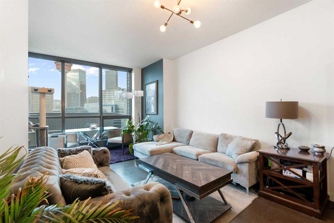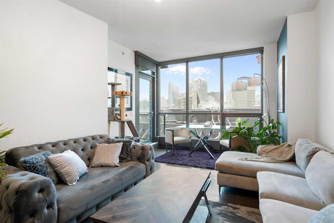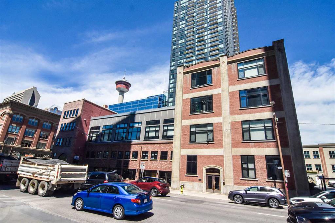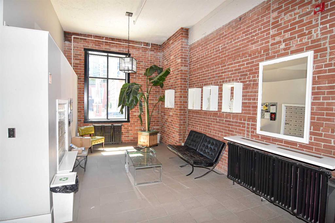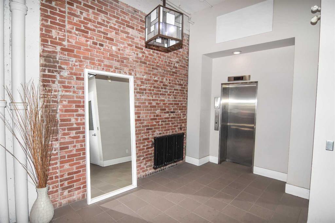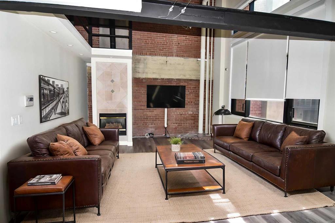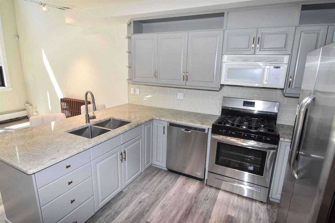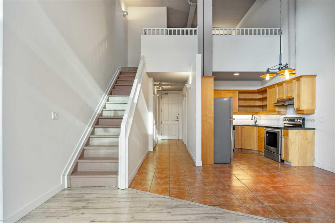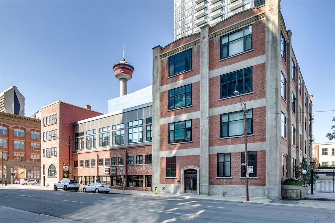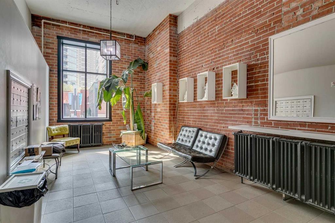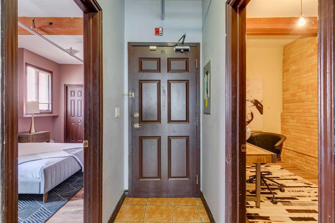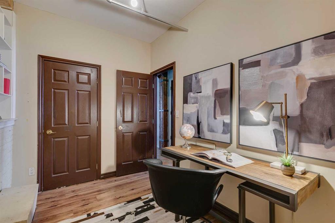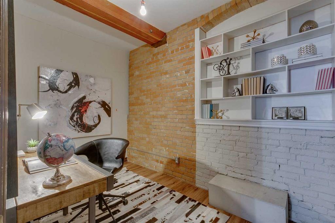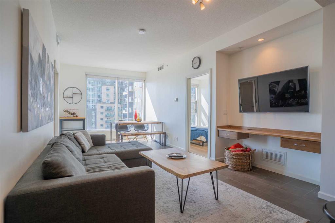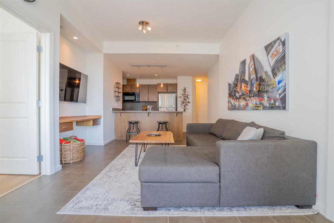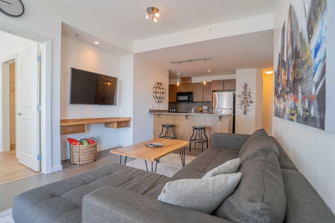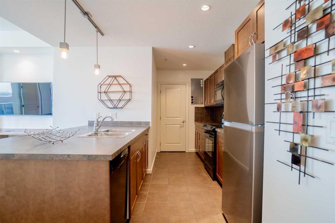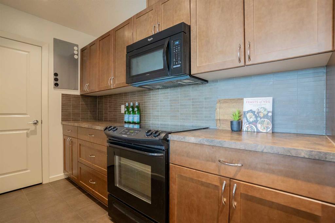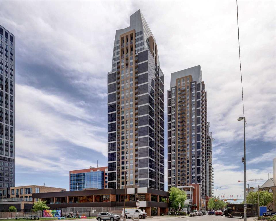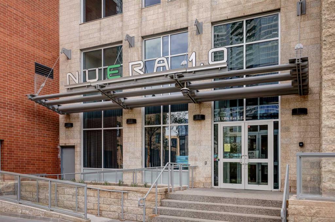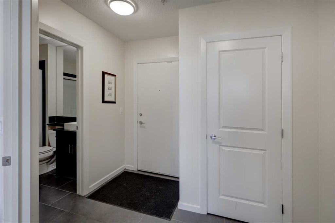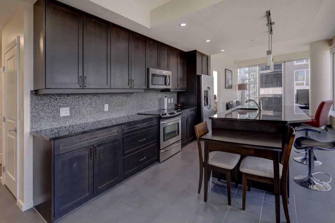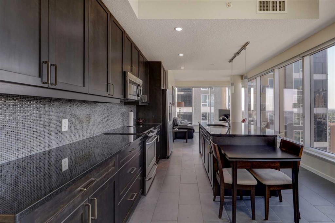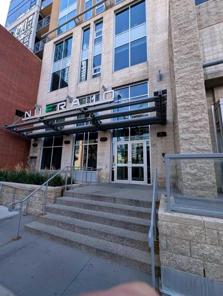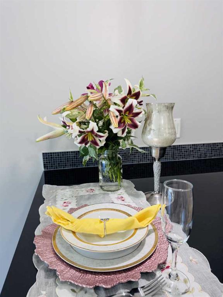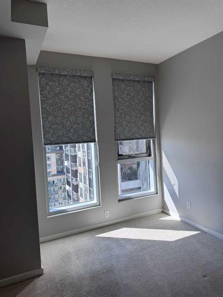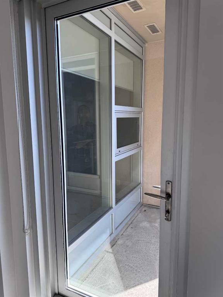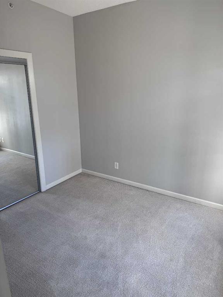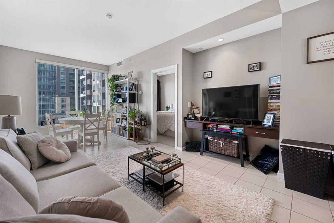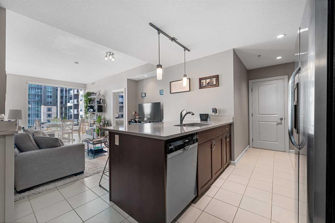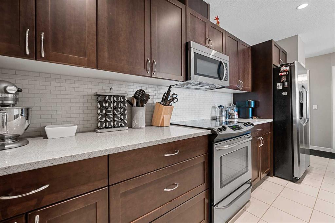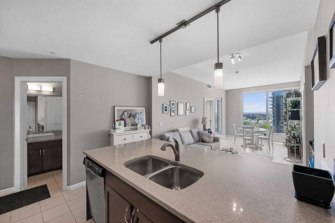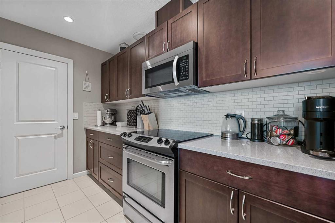2805, 225 11 Avenue SE
Calgary T2G 0G3
MLS® Number: A2259271
$ 445,000
2
BEDROOMS
2 + 0
BATHROOMS
788
SQUARE FEET
2013
YEAR BUILT
Breathtaking views, welcome to this one of a kind condo at Keynote II with large windows and unobstructed view overlooking east side of Downtown Calgary. It features 9 feet ceiling, hardwood flooring, granite counter tops, and in suite laundry. The unit has an ideal layout comprising of 2 bedrooms with 2 full bathrooms on opposite ends of the suite. The large windows bring in natural light throughout the condo. The unit also comes with a titled personal storage locker and one underground heated parking stall. Appliances include a full-size washer/dryer, microwave hood fan, fridge, stove, and dishwasher. The building is loaded with many amenities such as a fully equipped gym, guest suites, party/lounge area, pool table, and an outdoor terrace equipped with gas BBQ. Keynote II is in a 4-block proximity to the LRT station and within 2 blocks distance to Palliser South commercial office building for plus 15 pedway access to the rest of downtown. Sunterra on the main floor offers gourmet meals and grocery options, in addition to the Market Bar just an elevator ride away. Also, it is in walking distance from the Calgary Stampede & Casino, Repsol Centre, and Saddledome. ** 2805 225 11 Ave SE **
| COMMUNITY | Beltline |
| PROPERTY TYPE | Apartment |
| BUILDING TYPE | High Rise (5+ stories) |
| STYLE | Single Level Unit |
| YEAR BUILT | 2013 |
| SQUARE FOOTAGE | 788 |
| BEDROOMS | 2 |
| BATHROOMS | 2.00 |
| BASEMENT | |
| AMENITIES | |
| APPLIANCES | Dishwasher, Dryer, Electric Stove, Microwave Hood Fan, Refrigerator, Washer, Window Coverings |
| COOLING | Central Air |
| FIREPLACE | N/A |
| FLOORING | Carpet, Ceramic Tile, Hardwood |
| HEATING | Baseboard |
| LAUNDRY | In Unit |
| LOT FEATURES | |
| PARKING | Underground |
| RESTRICTIONS | Pet Restrictions or Board approval Required |
| ROOF | |
| TITLE | Fee Simple |
| BROKER | Century 21 Bravo Realty |
| ROOMS | DIMENSIONS (m) | LEVEL |
|---|---|---|
| Entrance | 3`9" x 6`5" | Main |
| Bedroom - Primary | 10`2" x 11`0" | Main |
| Walk-In Closet | 5`4" x 4`9" | Main |
| 4pc Ensuite bath | 4`11" x 7`8" | Main |
| Kitchen | 8`3" x 13`5" | Main |
| Living Room | 10`1" x 10`8" | Main |
| Dining Room | 10`6" x 7`11" | Main |
| Laundry | 2`10" x 5`3" | Main |
| 3pc Bathroom | 7`9" x 7`1" | Main |
| Bedroom | 11`9" x 9`10" | Main |
| Balcony | 8`9" x 7`1" | Main |

