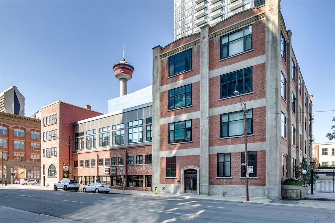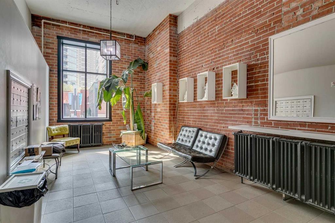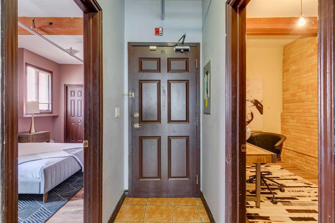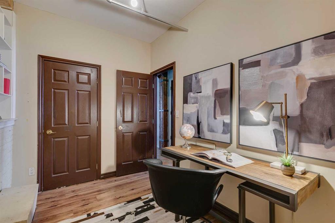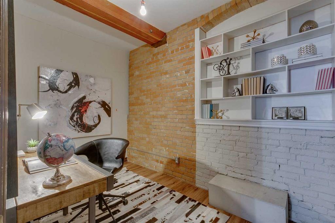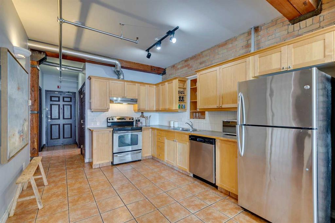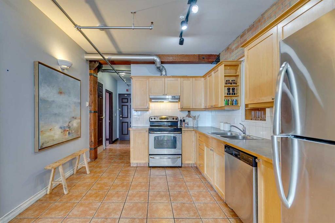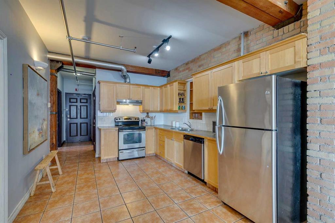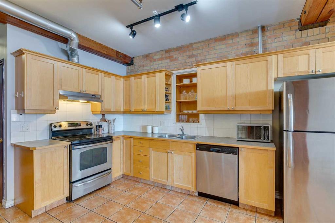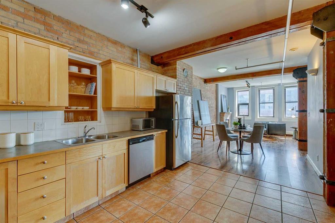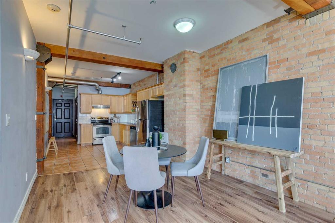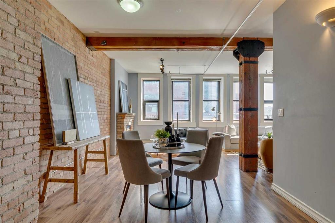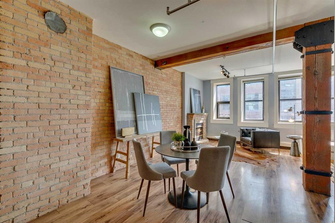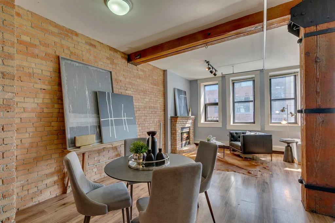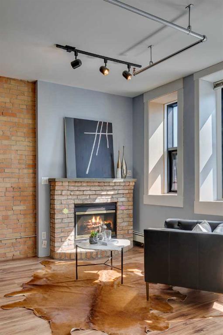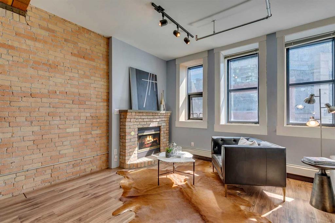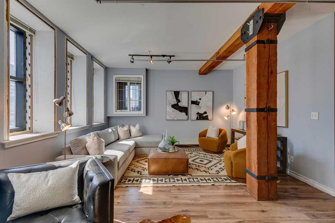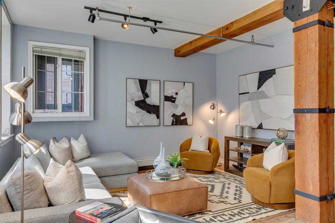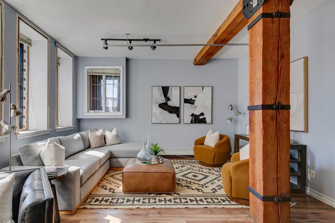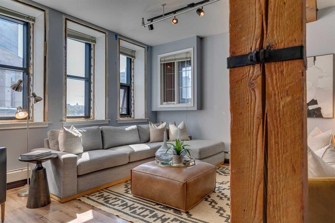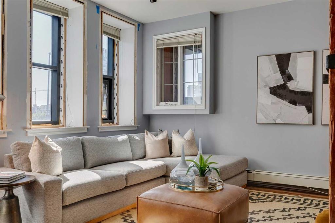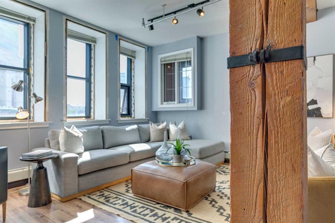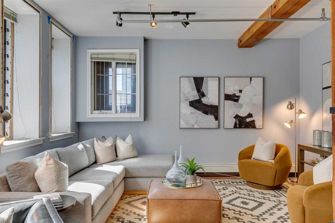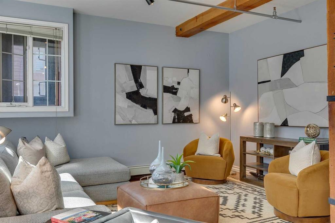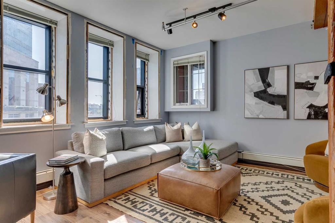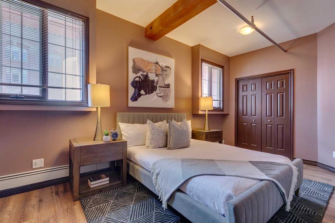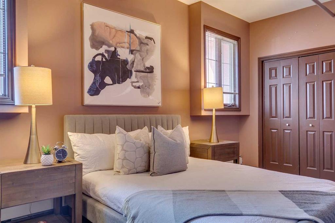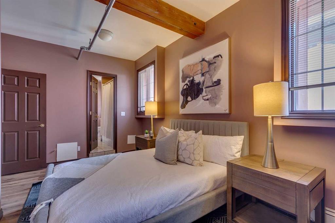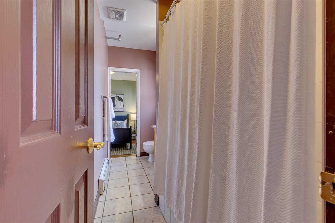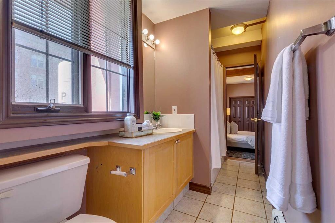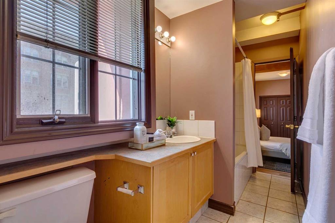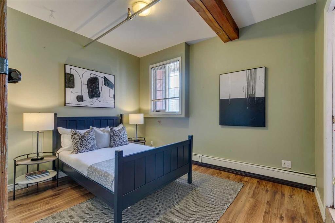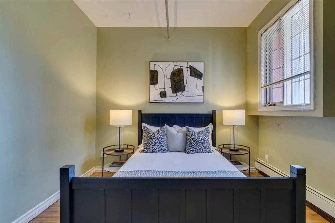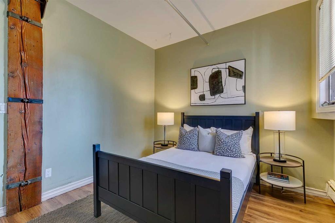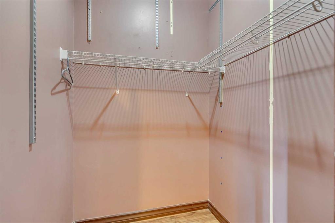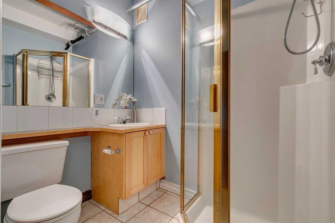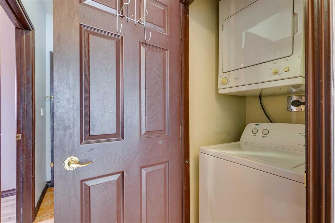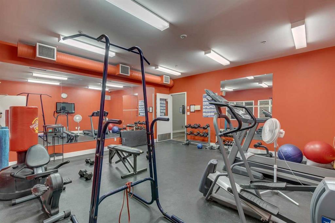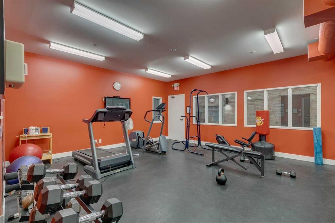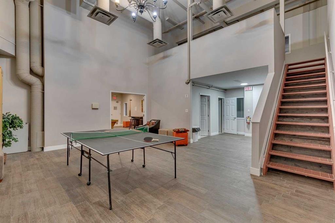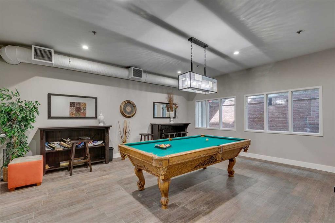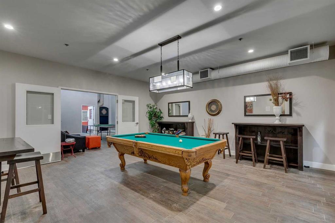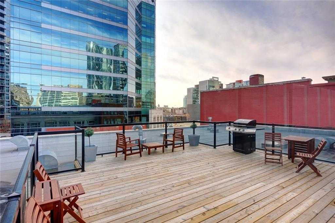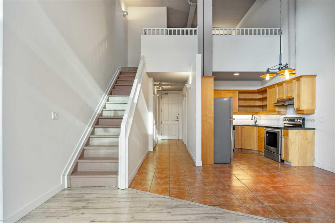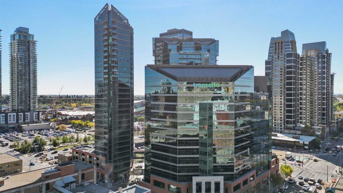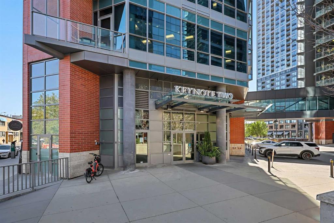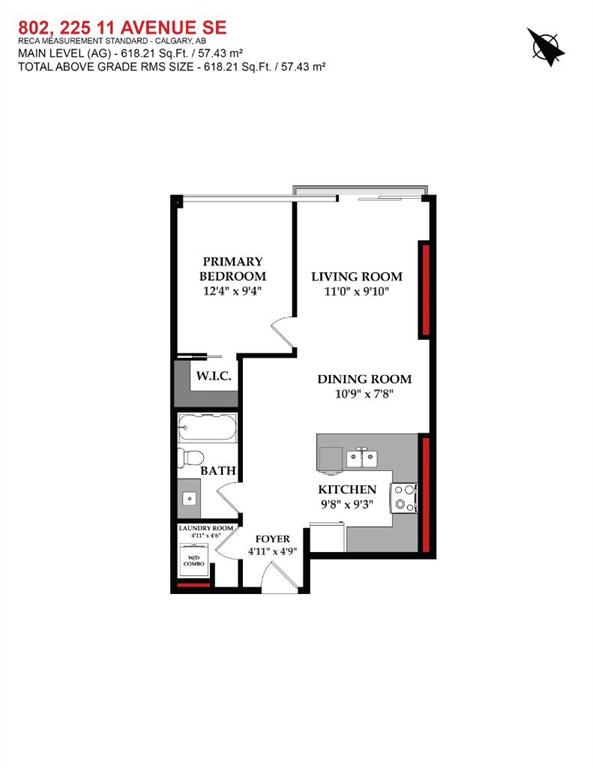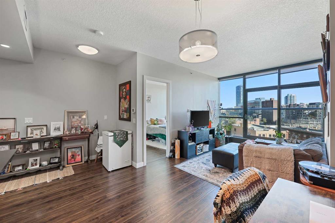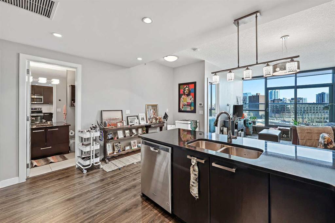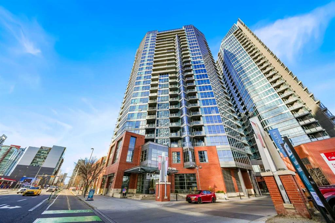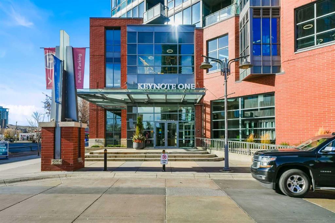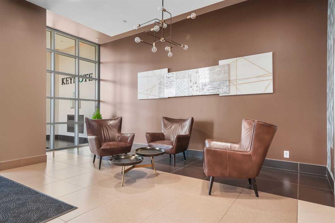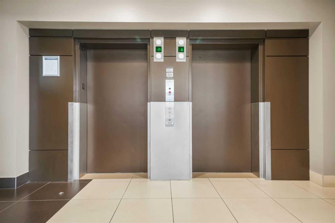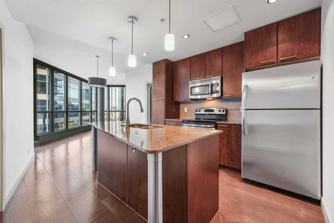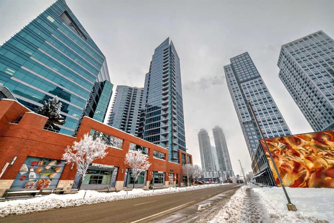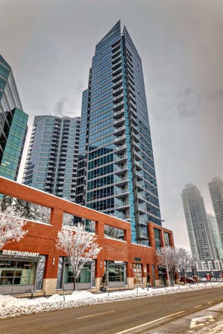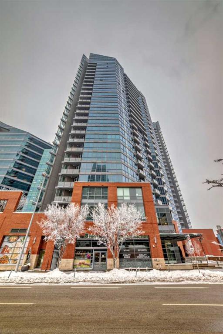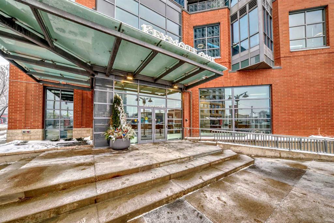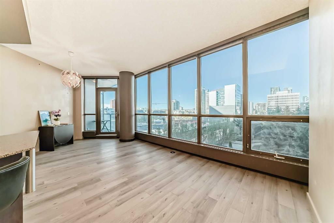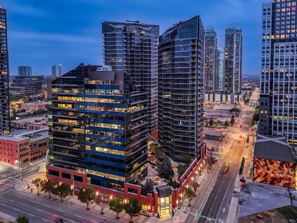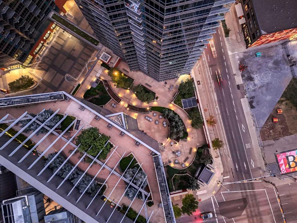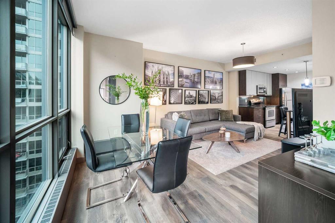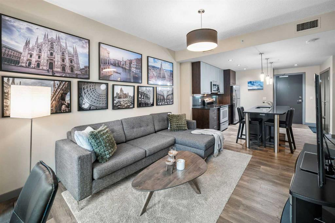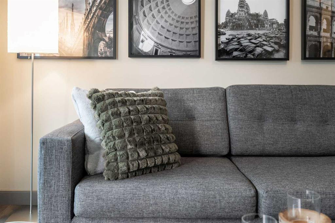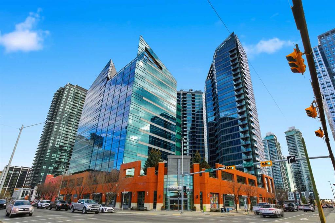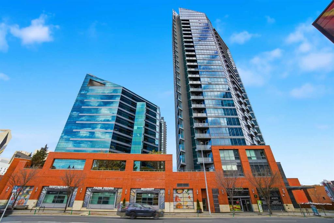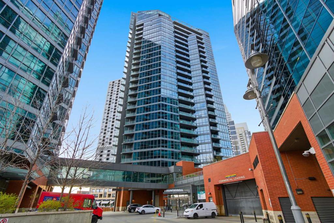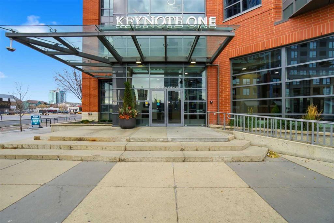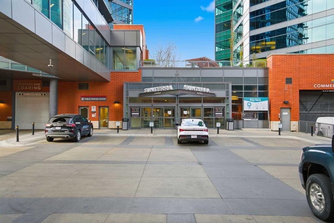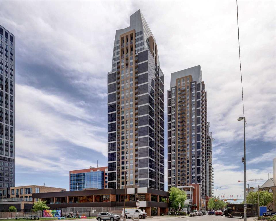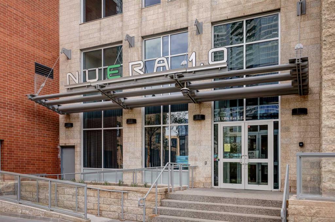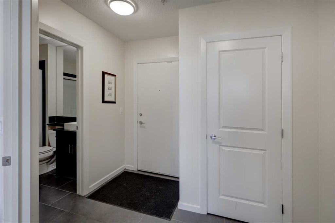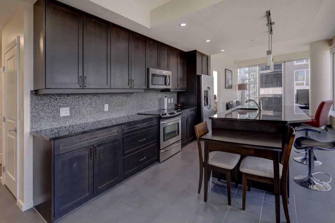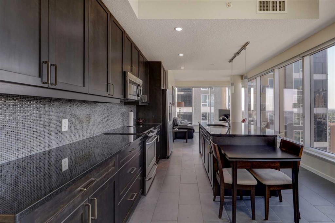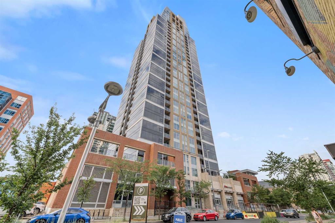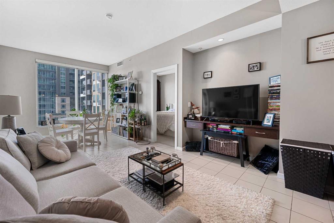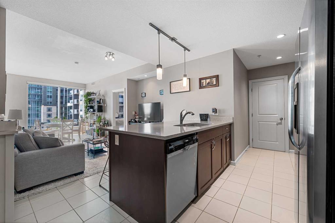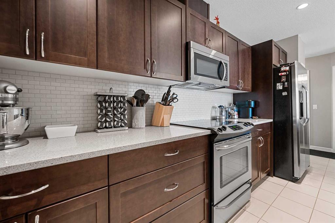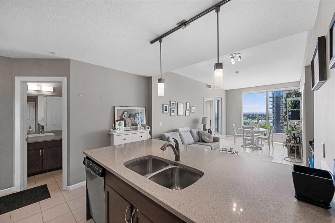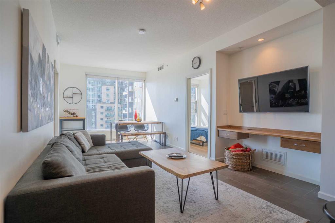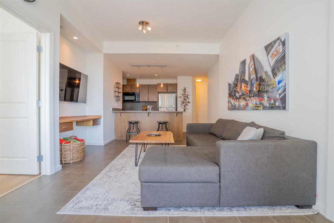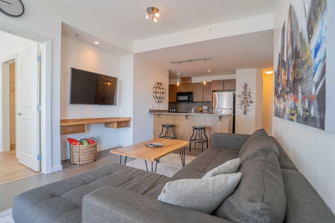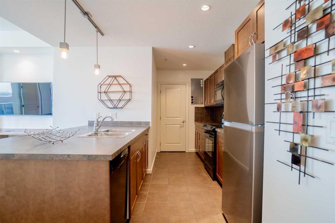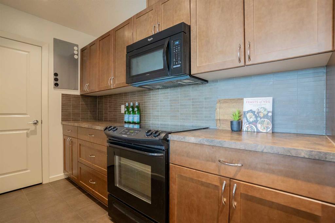221, 220 11 Avenue SE
Calgary T2G 0X8
MLS® Number: A2252555
$ 389,000
2
BEDROOMS
2 + 0
BATHROOMS
1,127
SQUARE FEET
1912
YEAR BUILT
**Seller Financing available** Nestled in the heart of Calgary's Beltline, this extraordinary red brick loft offers a rare opportunity to own a piece of the city’s rich history. Constructed in 1912 for the Imperial Tobacco Company by the renowned A. Dale and Associates, the architectural firm behind the iconic Calgary Tower, this building underwent a stunning conversion to lofts in 1995. For the first time ever, these timeless residences are available for sale, blending historical charm with modern sophistication. Offering over 1,100 SqFt, this expansive loft exudes character with its original brick walls, exposed wood beams, and soaring ceilings. A wall of windows floods the space with natural light, creating a warm and inviting ambiance reminiscent of a classic New York City loft. The open-concept layout is thoughtfully designed, offering endless possibilities for both living and working. A private den provides the perfect space for a home or business office, while two generously sized bedrooms are complemented by a five-piece Jack and Jill bathroom plus there is an additional three-piece bathroom. The galley-style kitchen features maple cabinetry with under mount lighting, stainless steel appliances, and a seamless flow into the dining and living areas. Whether you envision this space as your personal sanctuary or a dynamic live/work environment, the possibilities are as limitless as your imagination. Beyond the loft itself, the building offers an array of amenities, including a gym, a games room, and a rooftop patio with breathtaking views of the Downtown Skyline. An above-ground parking spot is also included, ensuring convenience in this vibrant urban setting. This is more than a home; it’s a lifestyle. A rare blend of history, elegance, and modernity, this loft is a once-in-a-lifetime opportunity to own a truly unique piece of Calgary’s architectural heritage.
| COMMUNITY | Beltline |
| PROPERTY TYPE | Apartment |
| BUILDING TYPE | Low Rise (2-4 stories) |
| STYLE | Single Level Unit |
| YEAR BUILT | 1912 |
| SQUARE FOOTAGE | 1,127 |
| BEDROOMS | 2 |
| BATHROOMS | 2.00 |
| BASEMENT | |
| AMENITIES | |
| APPLIANCES | Dishwasher, Range Hood, Refrigerator, Stove(s), Washer/Dryer Stacked |
| COOLING | None |
| FIREPLACE | Brick Facing, Gas, Mantle |
| FLOORING | Ceramic Tile, Laminate |
| HEATING | Hot Water, Natural Gas |
| LAUNDRY | In Unit |
| LOT FEATURES | |
| PARKING | Assigned, Stall |
| RESTRICTIONS | Pet Restrictions or Board approval Required |
| ROOF | Flat Torch Membrane |
| TITLE | Fee Simple |
| BROKER | CIR Realty |
| ROOMS | DIMENSIONS (m) | LEVEL |
|---|---|---|
| 3pc Bathroom | 4`11" x 6`4" | Main |
| 4pc Ensuite bath | 4`11" x 11`6" | Main |
| Den | 7`2" x 11`11" | Main |
| Bedroom - Primary | 10`4" x 11`11" | Main |
| Dining Room | 11`1" x 7`5" | Main |
| Kitchen | 10`7" x 13`2" | Main |
| Living Room | 21`9" x 14`7" | Main |
| Bedroom - Primary | 10`3" x 16`9" | Main |

