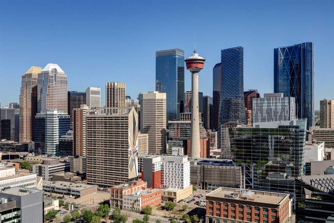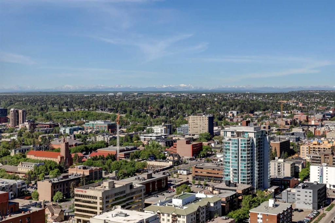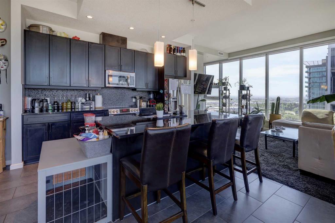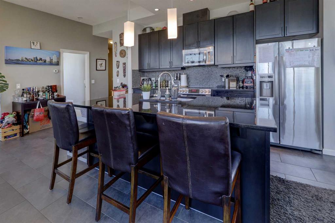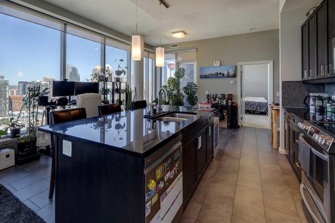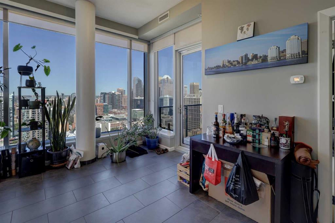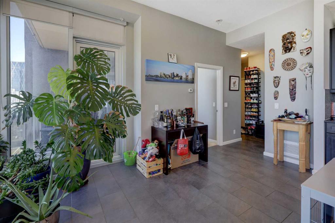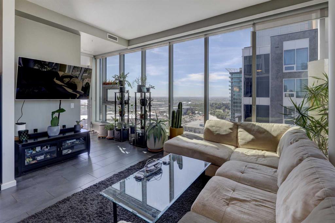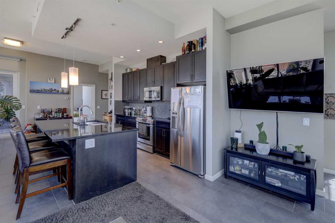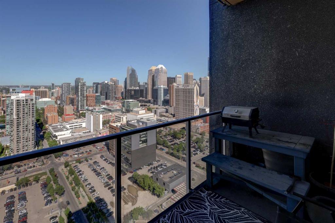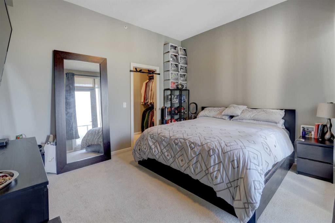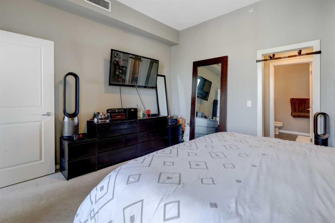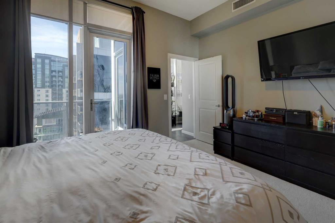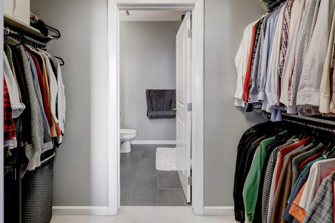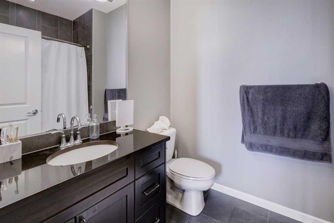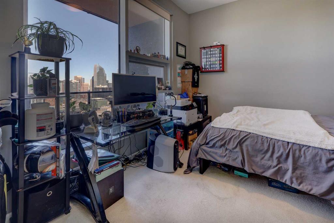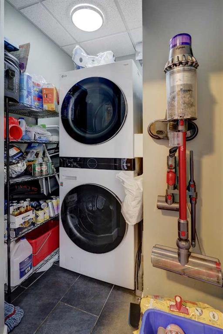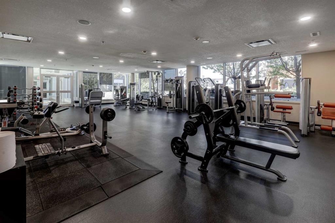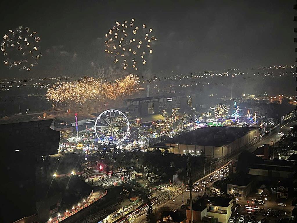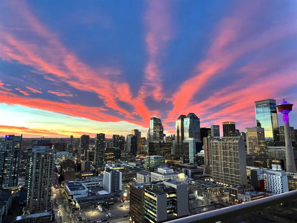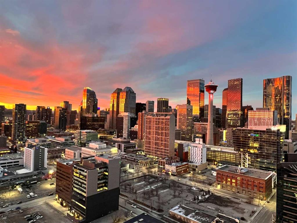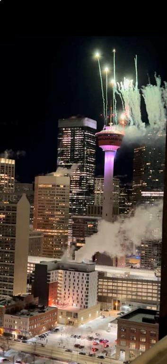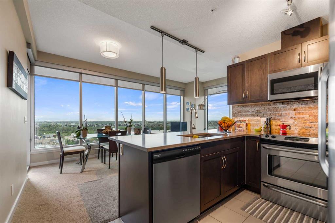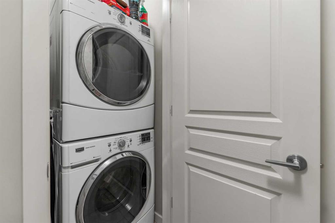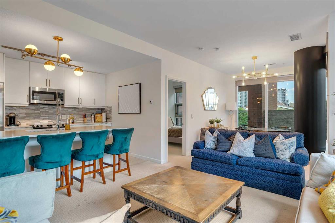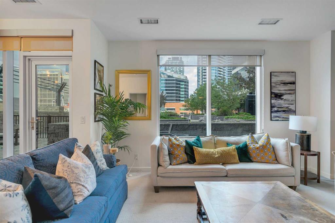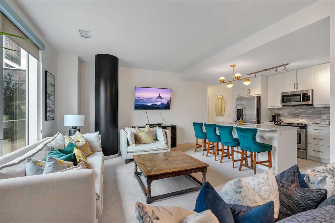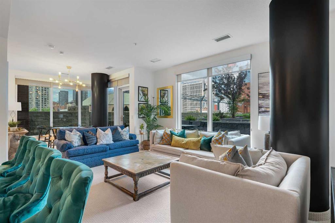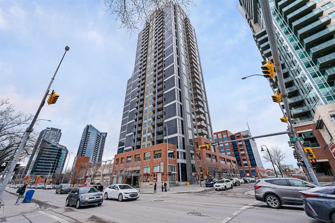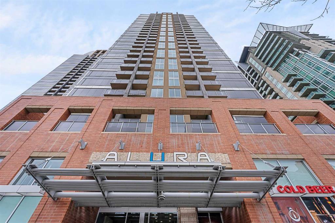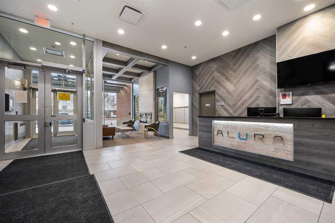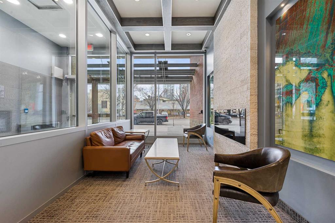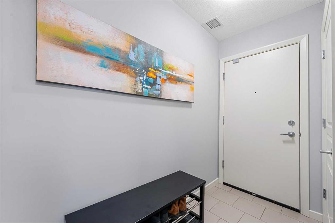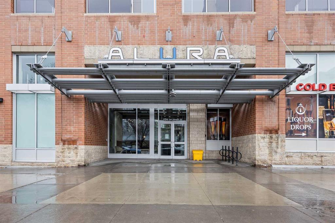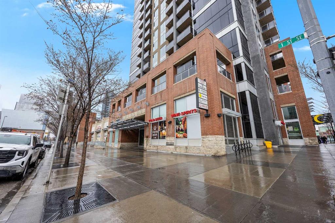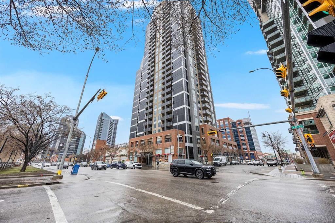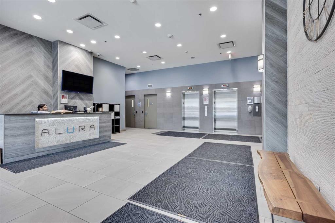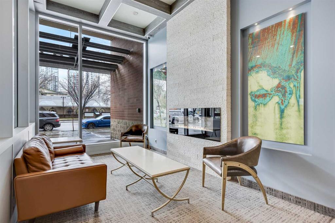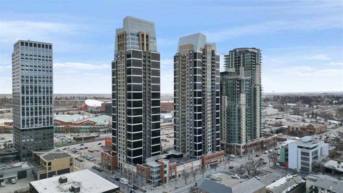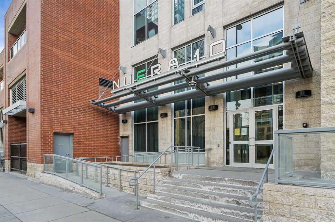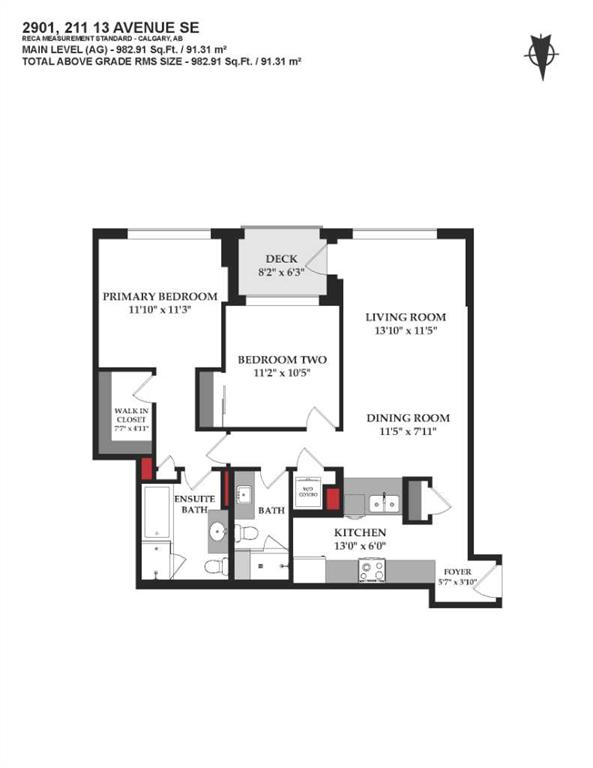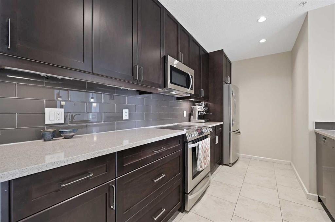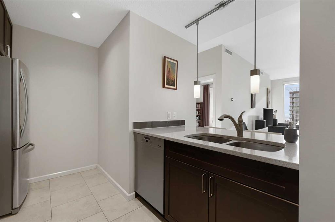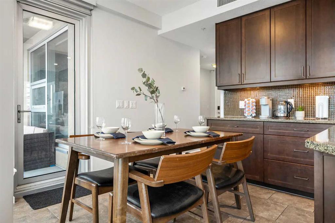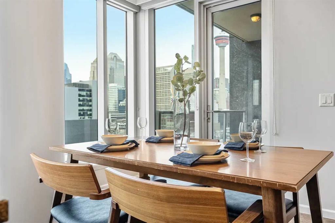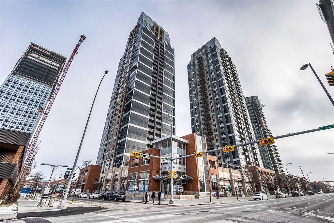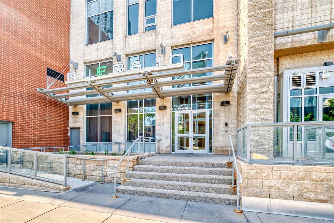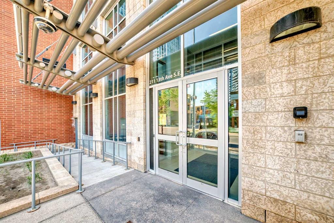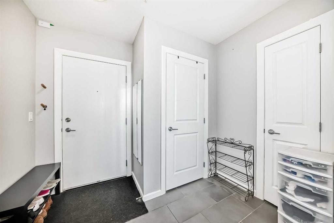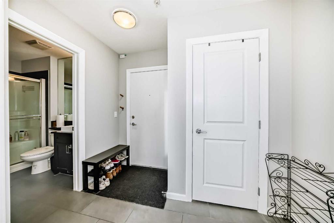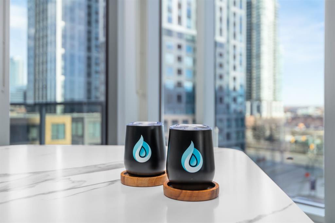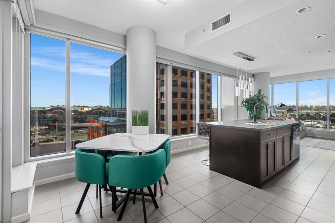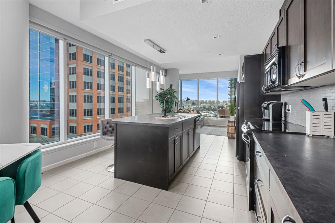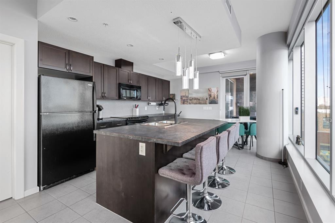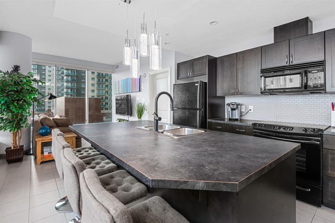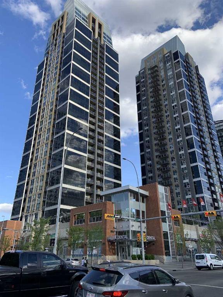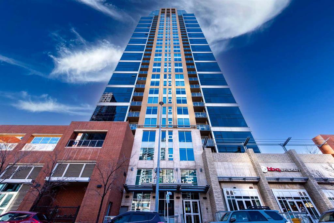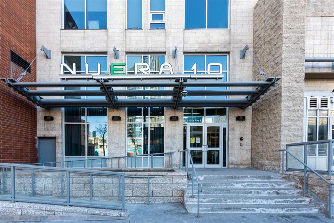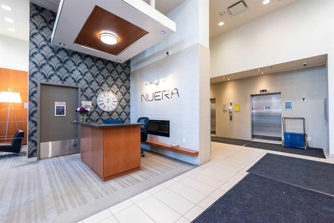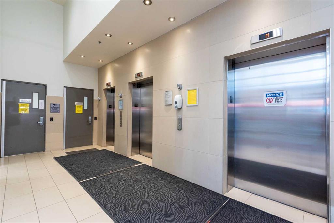2802, 211 13 Avenue SE
Calgary T2G 1E1
MLS® Number: A2224827
$ 499,999
2
BEDROOMS
2 + 0
BATHROOMS
1,078
SQUARE FEET
2011
YEAR BUILT
Step into luxury living with this incredible sub-penthouse condo perched high above the city on the 28th floor. Located in the Southwest corner, this spacious corner unit offers unparalleled views of the Bow Tower, the iconic Calgary Tower, Panoramic Mountain views that will take your breath away and views of the Stampede Grounds!! This large condo offers an open concept living space with 2 bedrooms, 2 bathrooms, 2 Balconies, a laundry room and one titled parking space. One balcony faces west giving you views of downtown and the mountains, equipped with a BBQ outlet. The second balcony is located on the south side giving you unobstructed views if of the fireworks from the Stampede grounds. The kitchen has a large island with granite and stainless-steel appliances. This condo features soaring ceilings with full height windows giving abundance of natural light! The building offers an impressive gym, roof top patio, concierge, and security. This one will not last long, book a showing today.
| COMMUNITY | Beltline |
| PROPERTY TYPE | Apartment |
| BUILDING TYPE | High Rise (5+ stories) |
| STYLE | Single Level Unit |
| YEAR BUILT | 2011 |
| SQUARE FOOTAGE | 1,078 |
| BEDROOMS | 2 |
| BATHROOMS | 2.00 |
| BASEMENT | |
| AMENITIES | |
| APPLIANCES | Dishwasher, Electric Stove, Microwave Hood Fan, Refrigerator, Washer/Dryer, Window Coverings |
| COOLING | Central Air |
| FIREPLACE | N/A |
| FLOORING | Carpet, Ceramic Tile |
| HEATING | Boiler, Natural Gas |
| LAUNDRY | Laundry Room |
| LOT FEATURES | |
| PARKING | Heated Garage, Underground |
| RESTRICTIONS | Adult Living, Board Approval, Building Restriction, Easement Registered On Title, Restrictive Covenant, Utility Right Of Way |
| ROOF | |
| TITLE | Fee Simple |
| BROKER | Royal LePage Benchmark |
| ROOMS | DIMENSIONS (m) | LEVEL |
|---|---|---|
| 3pc Bathroom | 0`0" x 0`0" | Main |
| 3pc Ensuite bath | 0`0" x 0`0" | Main |
| Balcony | 6`0" x 12`0" | Main |
| Balcony | 8`2" x 5`11" | Main |
| Foyer | 6`4" x 9`1" | Main |
| Kitchen | 16`7" x 21`4" | Main |
| Laundry | 3`10" x 5`3" | Main |
| Living Room | 16`9" x 9`4" | Main |
| Bedroom | 10`4" x 14`4" | Main |
| Bedroom - Primary | 13`7" x 11`10" | Main |
| Walk-In Closet | 9`1" x 3`11" | Main |

