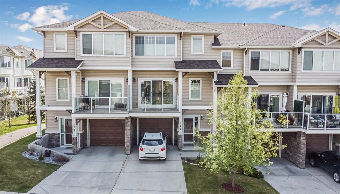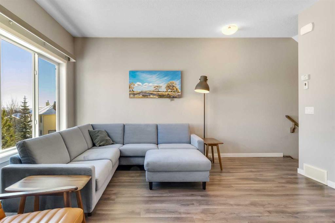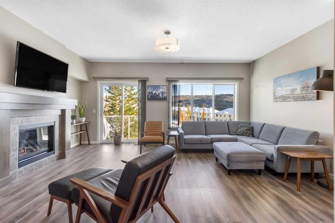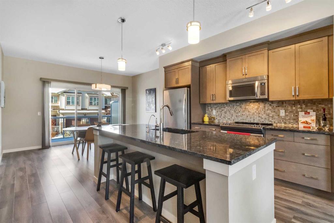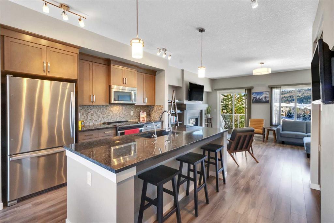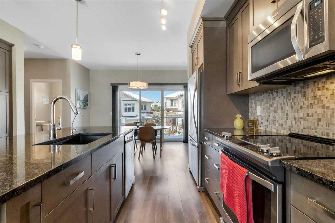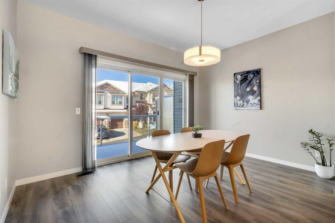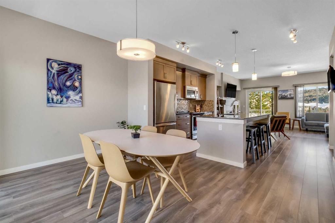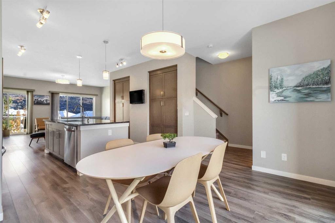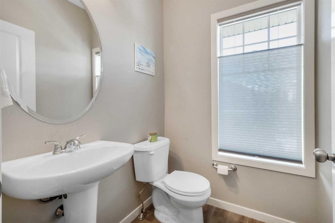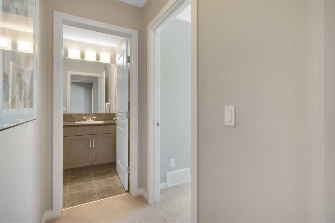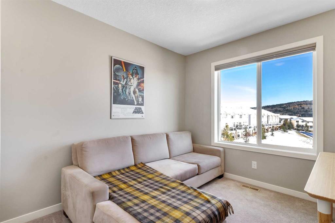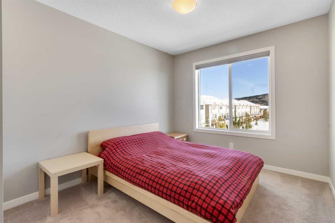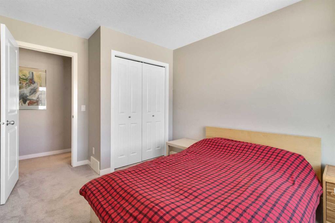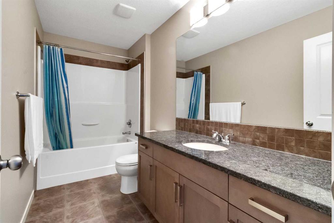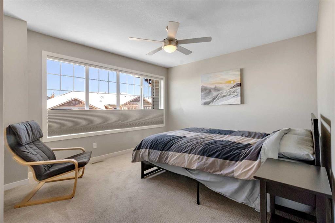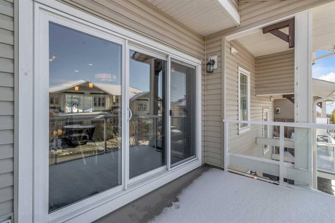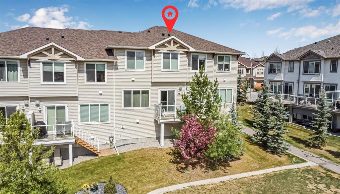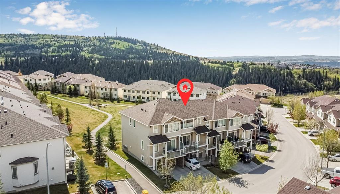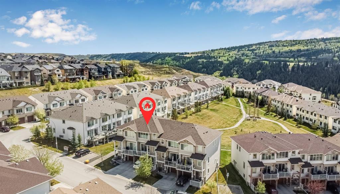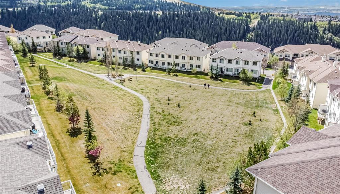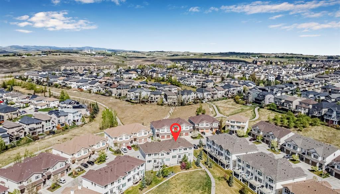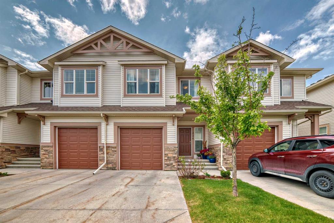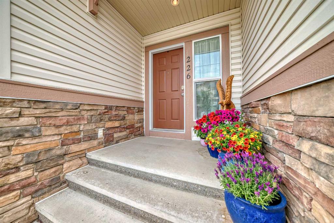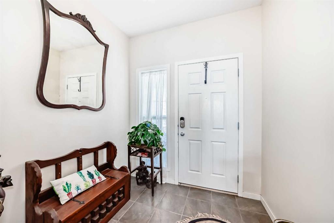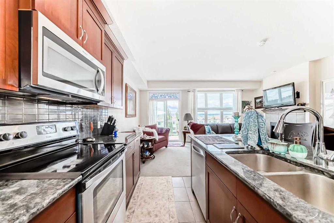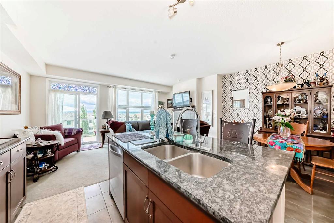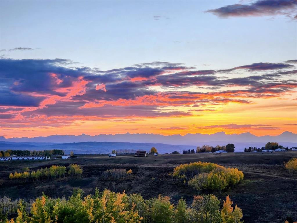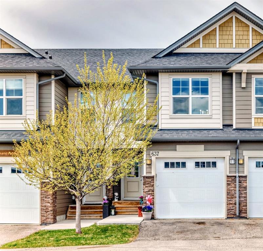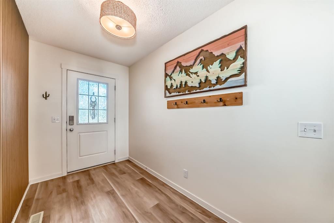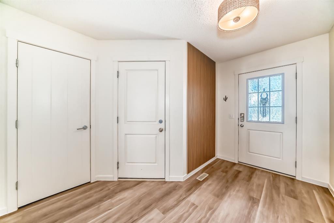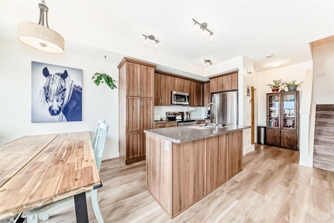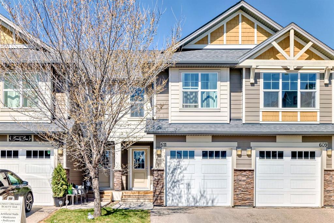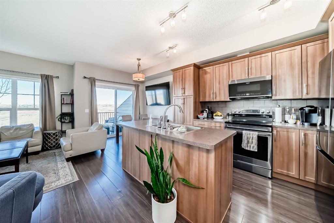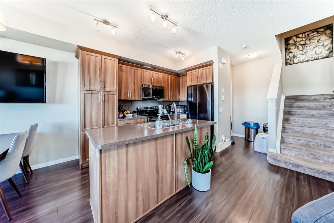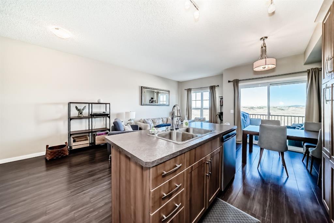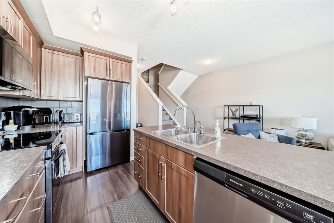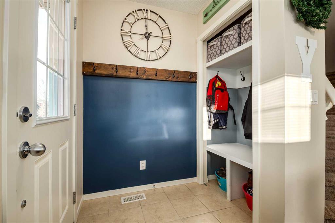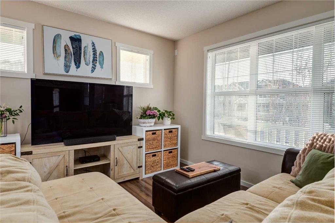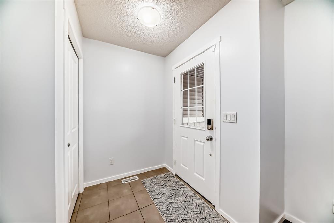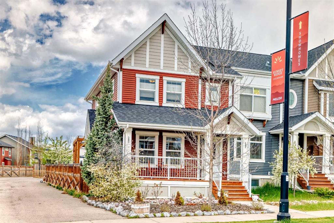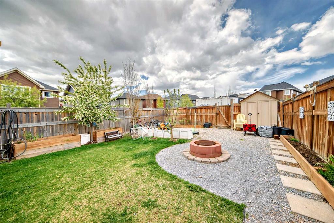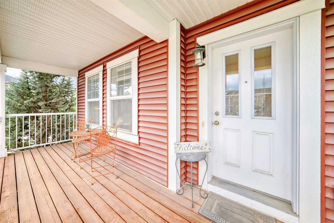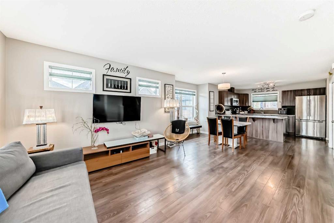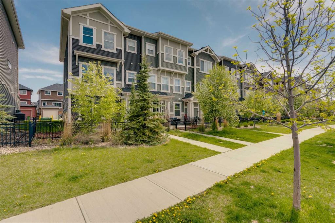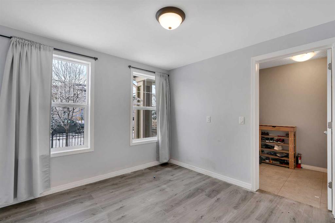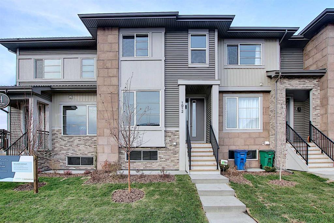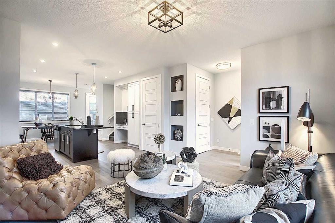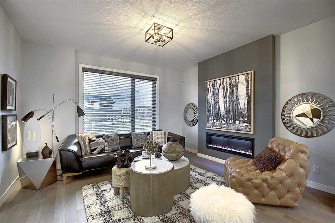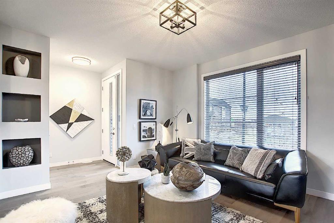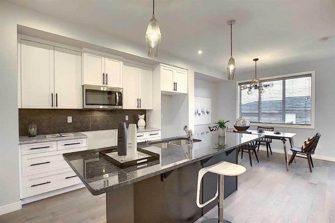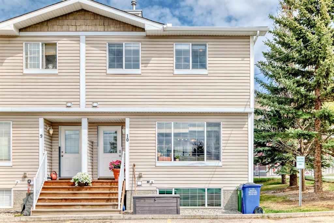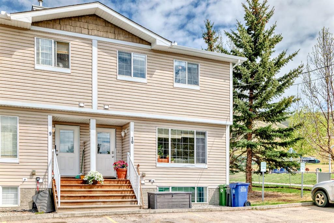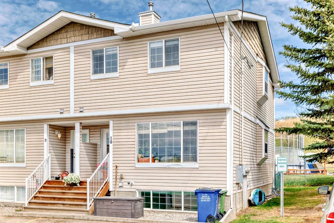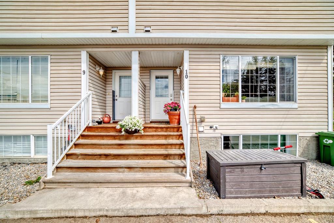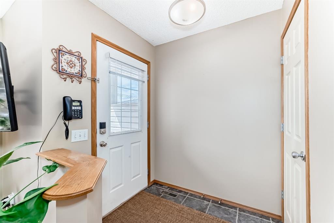274 Sunset Point
Cochrane T4C 0K9
MLS® Number: A2222662
$ 464,900
3
BEDROOMS
2 + 1
BATHROOMS
1,562
SQUARE FEET
2014
YEAR BUILT
Welcome to this beautifully appointed 3-bedroom, 2.5-bathroom townhome offering the perfect blend of style, space, and serenity. Backing directly onto lush greenspace, this home provides a rare opportunity to enjoy privacy and nature views right from your doorstep. Step inside to a bright and functional layout, where large windows and high ceilings create an inviting atmosphere. The open-concept main floor is ideal for both everyday living and entertaining, featuring a stylish kitchen with granite countertops, stainless steel appliances, a central island with undermount silgranit sink, and plenty of cabinetry. Enjoy seamless indoor-outdoor living with not one, but two private balconies — one off the dining area, perfect for summer barbecues, and another off the living room overlooking the peaceful greenbelt with rolling hill views. A convenient powder room completes the main level. Upstairs, you'll find three generously sized bedrooms, including a tranquil primary suite with a walk-in closet and a 4-piece ensuite. Two additional bedrooms, a full bathroom, and upper floor laundry provide comfort and convenience for the whole family. The tandem double attached garage offers secure parking for two vehicles plus extra storage space — perfect for bikes, gear, or a workshop area. Located in a well-managed complex, this home is a rare find. Whether you're enjoying your morning coffee overlooking nature and wildlife or hosting guests in the open living space, this townhome has something for everyone. Don’t miss this opportunity — book your private showing today!
| COMMUNITY | Sunset Ridge |
| PROPERTY TYPE | Row/Townhouse |
| BUILDING TYPE | Five Plus |
| STYLE | 2 Storey |
| YEAR BUILT | 2014 |
| SQUARE FOOTAGE | 1,562 |
| BEDROOMS | 3 |
| BATHROOMS | 3.00 |
| BASEMENT | None |
| AMENITIES | |
| APPLIANCES | Dishwasher, Dryer, Electric Oven, Microwave Hood Fan, Refrigerator, Washer, Window Coverings |
| COOLING | None |
| FIREPLACE | Gas |
| FLOORING | Carpet, Laminate, Linoleum |
| HEATING | Forced Air |
| LAUNDRY | Upper Level |
| LOT FEATURES | Backs on to Park/Green Space, No Neighbours Behind |
| PARKING | Double Garage Attached, Tandem |
| RESTRICTIONS | Pet Restrictions or Board approval Required |
| ROOF | Asphalt Shingle |
| TITLE | Fee Simple |
| BROKER | eXp Realty |
| ROOMS | DIMENSIONS (m) | LEVEL |
|---|---|---|
| Furnace/Utility Room | 7`5" x 22`3" | Lower |
| 2pc Bathroom | 4`11" x 5`6" | Main |
| Dining Room | 15`5" x 9`11" | Main |
| Kitchen | 13`0" x 12`0" | Main |
| Living Room | 18`9" x 15`9" | Main |
| 4pc Bathroom | 4`11" x 8`8" | Second |
| 4pc Ensuite bath | 11`4" x 5`3" | Second |
| Bedroom | 9`3" x 12`8" | Second |
| Bedroom | 9`6" x 11`9" | Second |
| Bedroom - Primary | 12`5" x 11`9" | Second |
| Walk-In Closet | 6`5" x 6`11" | Second |

