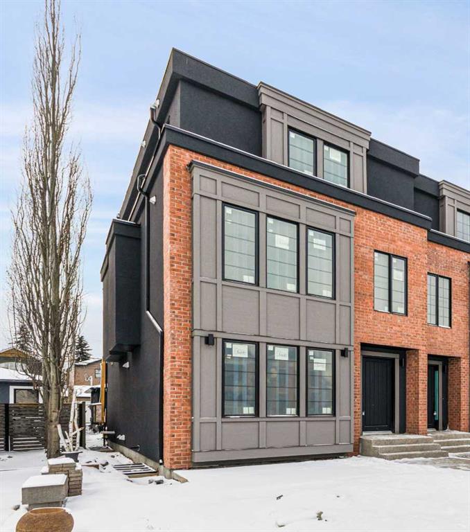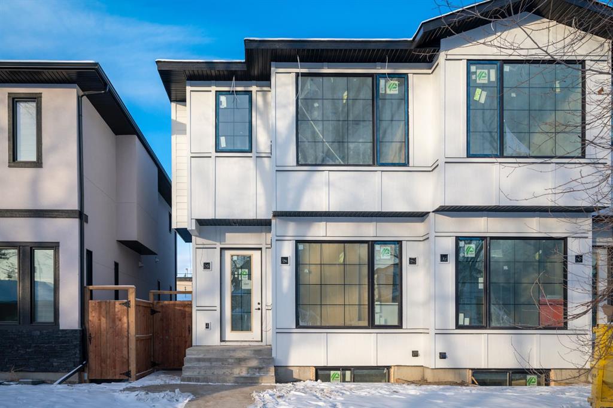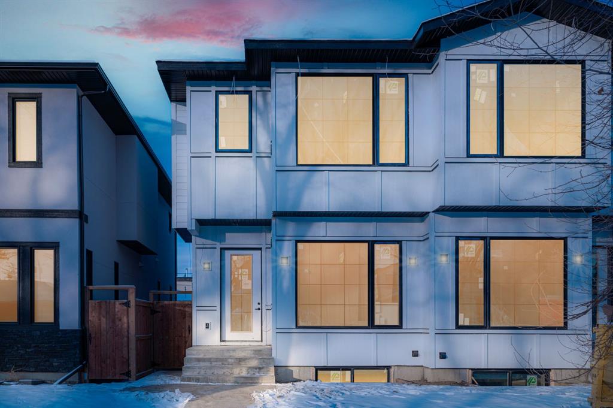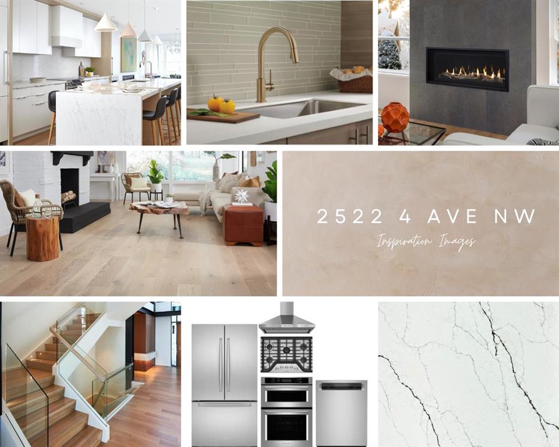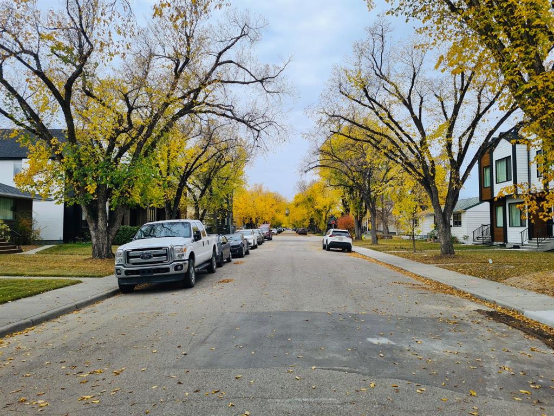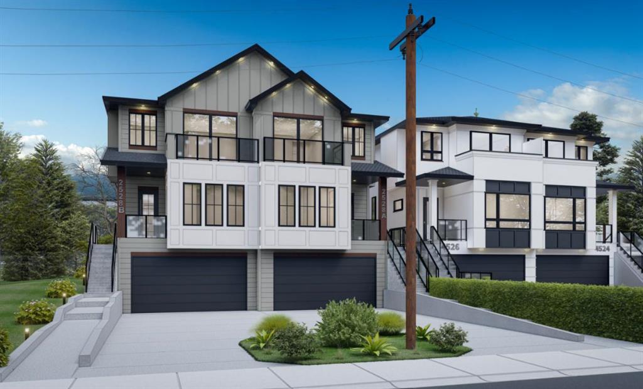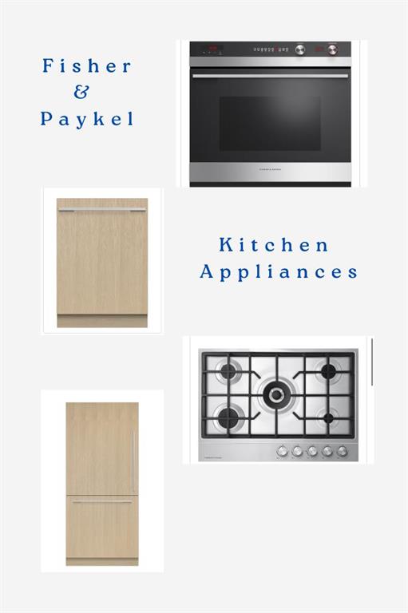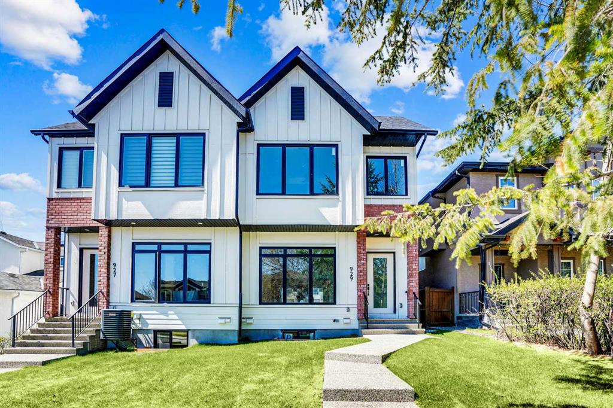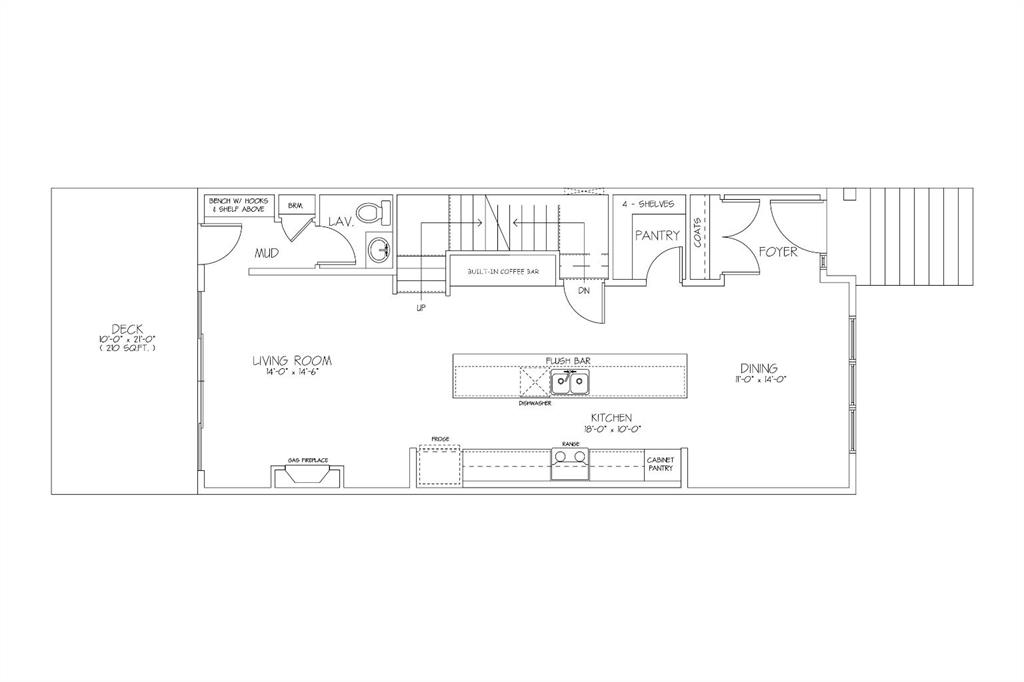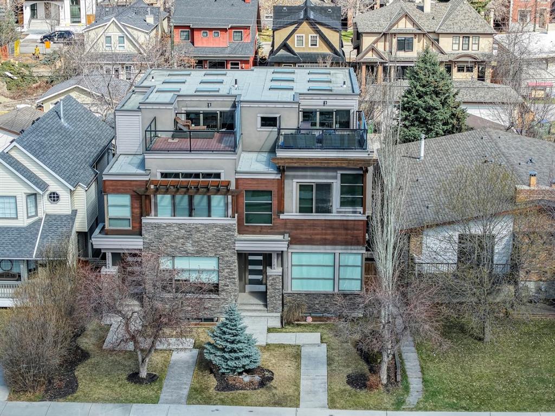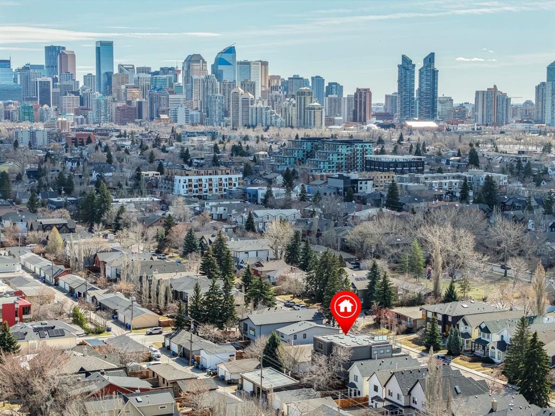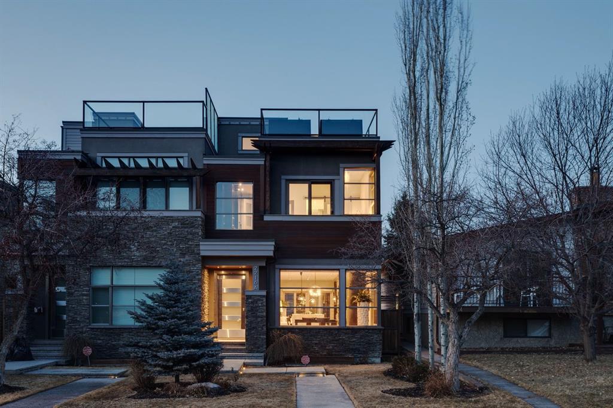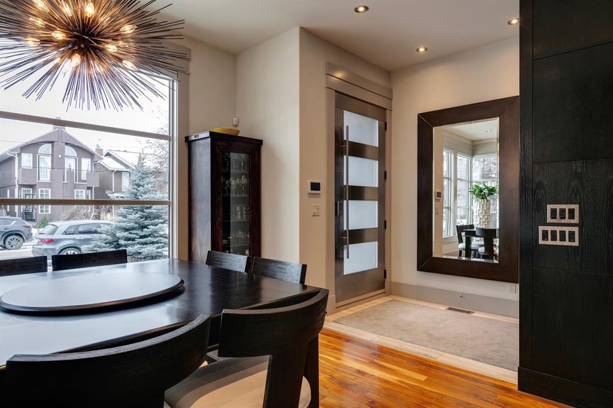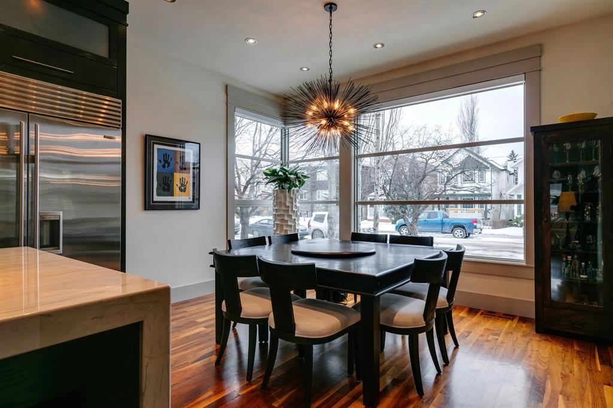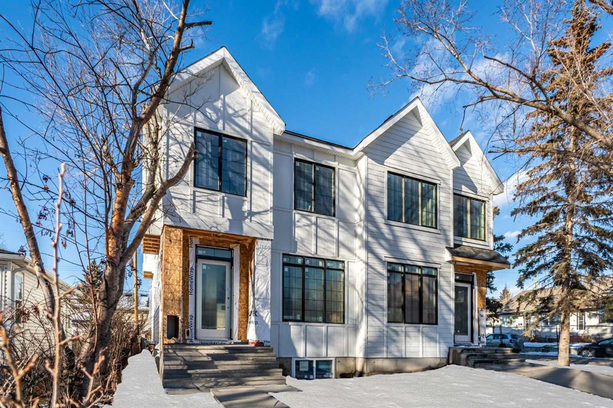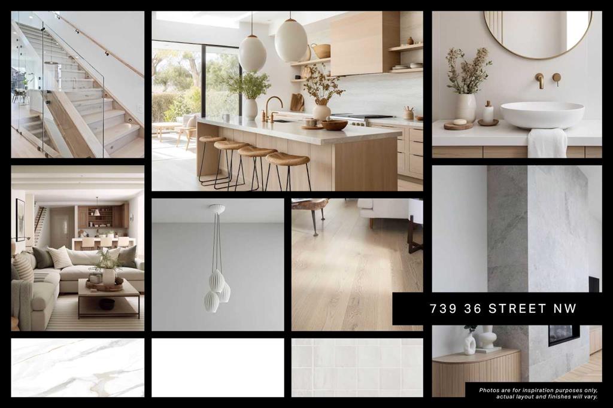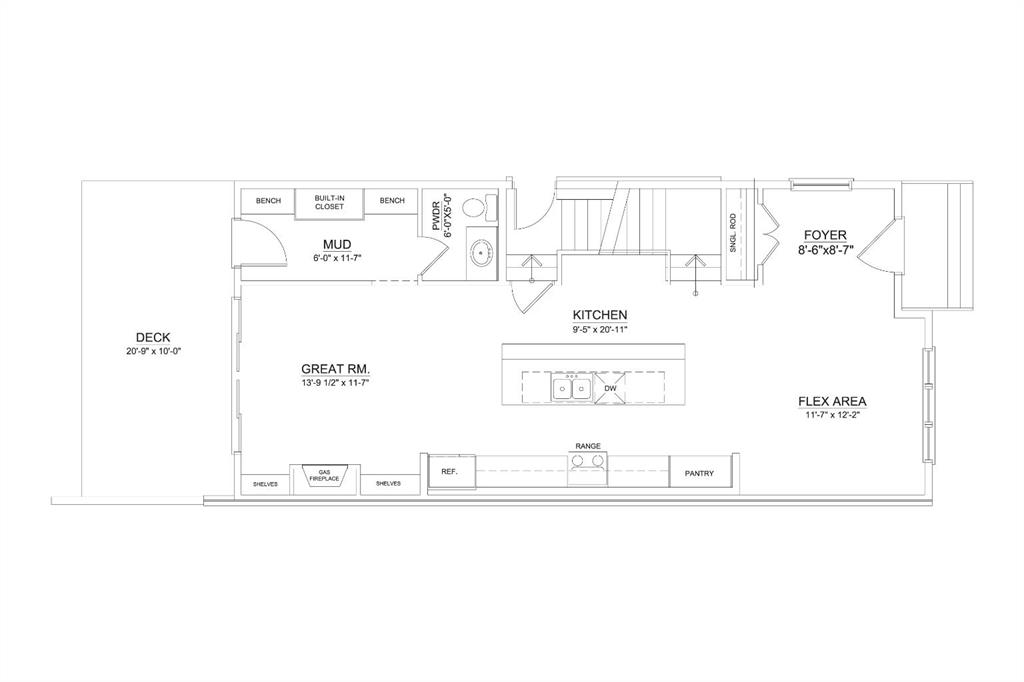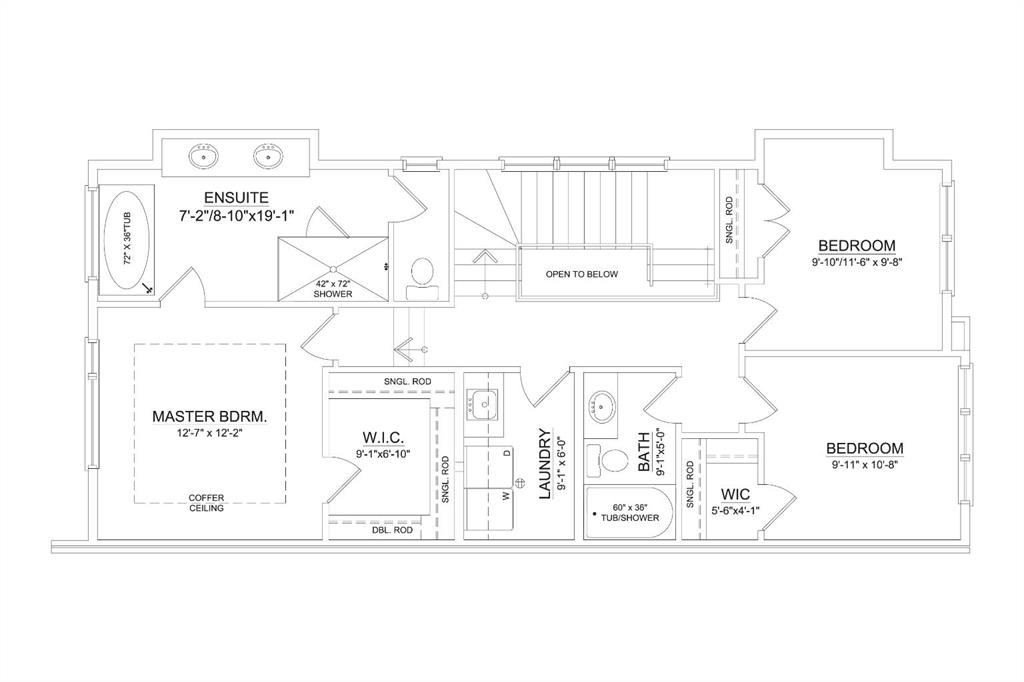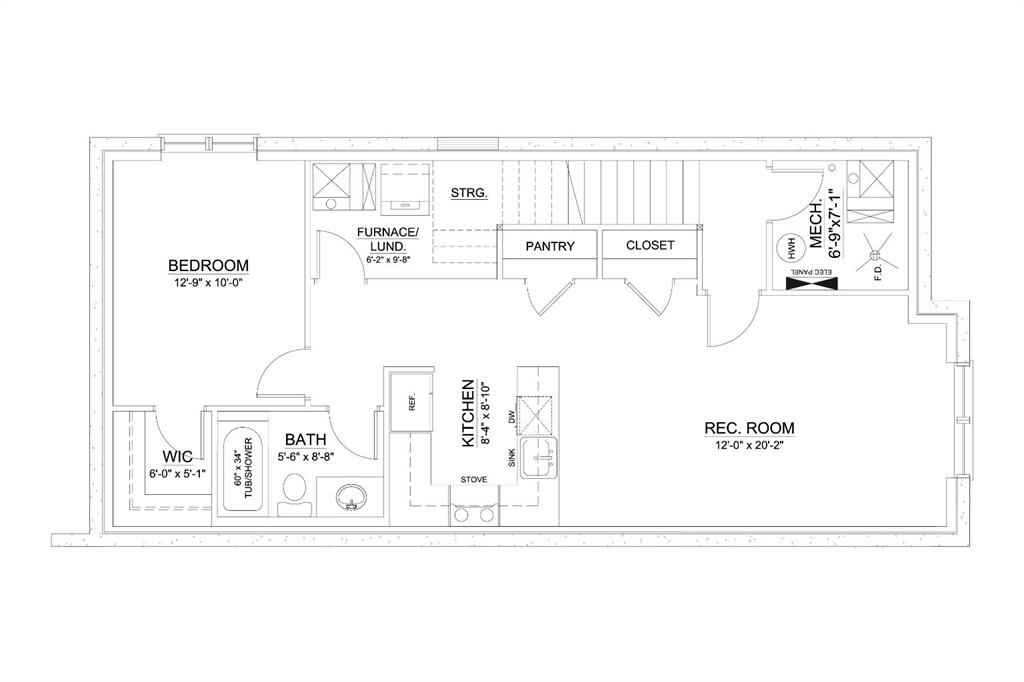2715 5 Avenue NW
Calgary T2N 0T9
MLS® Number: A2193232
$ 1,299,000
4
BEDROOMS
4 + 1
BATHROOMS
2,747
SQUARE FEET
2024
YEAR BUILT
*HOME NEAR COMPLETION!- please see other side of duplex for finished idea!* Modern luxury meets functionality in this exquisite West Hillhurst home! The main floor is a bright, open-concept masterpiece, featuring 9-foot ceilings and hardwood floors throughout. The kitchen is perfect for entertaining, equipped with Kitchen Aid appliances, a striking island with a waterfall sink, and accent-coloured cabinets that add a pop of personality. Quartz countertops complement the space, which flows seamlessly into the living room with a cozy fireplace. From there, you can step out to the back deck and sunny South backyard, ideal for enjoying outdoor living. On the second level, you’ll find a spacious bonus room, with one bedrooms on each side. The first bedroom has a 3-piece ensuite and walk-in closet, while the second bedroom features a 4-piece ensuite and its own walk-in closet. Conveniently, laundry is located on this floor. The third level offers a serene retreat with the primary bedroom that opens to a private South-facing balcony. The room includes a wet bar, a truly massive walk-in closet, and a luxurious 5-piece ensuite—a true spa-like experience. The basement is designed for both relaxation and functionality, featuring a large family room with a wet bar and an adjacent exercise room. The fourth bedroom and 3-piece bathroom provide comfort and privacy, while the space is completed with cozy carpet flooring. Builder is "Keshvani Grouip" This home boasts luxurious finishes and contemporary design in a prime location in West Hillhurst. Don’t miss the opportunity to call this incredible property your own!
| COMMUNITY | West Hillhurst |
| PROPERTY TYPE | Semi Detached (Half Duplex) |
| BUILDING TYPE | Duplex |
| STYLE | 3 Storey, Side by Side |
| YEAR BUILT | 2024 |
| SQUARE FOOTAGE | 2,747 |
| BEDROOMS | 4 |
| BATHROOMS | 5.00 |
| BASEMENT | Finished, Full |
| AMENITIES | |
| APPLIANCES | Bar Fridge, Built-In Oven, Dishwasher, Garage Control(s), Gas Cooktop, Microwave, Refrigerator, Washer/Dryer |
| COOLING | Rough-In |
| FIREPLACE | Gas |
| FLOORING | Carpet, Ceramic Tile, Hardwood |
| HEATING | In Floor Roughed-In, Forced Air |
| LAUNDRY | Upper Level |
| LOT FEATURES | Landscaped, Level |
| PARKING | Double Garage Detached |
| RESTRICTIONS | None Known |
| ROOF | Flat Torch Membrane |
| TITLE | Fee Simple |
| BROKER | Royal LePage Mission Real Estate |
| ROOMS | DIMENSIONS (m) | LEVEL |
|---|---|---|
| Family Room | 18`11" x 8`9" | Basement |
| Bedroom | 13`9" x 10`6" | Basement |
| 3pc Bathroom | 9`10" x 4`11" | Basement |
| Exercise Room | 12`5" x 9`11" | Basement |
| Furnace/Utility Room | 9`1" x 4`9" | Basement |
| Living Room | 14`3" x 14`1" | Main |
| Kitchen | 17`7" x 8`9" | Main |
| Dining Room | 14`1" x 11`8" | Main |
| Mud Room | 8`7" x 4`6" | Main |
| 2pc Bathroom | 6`6" x 5`4" | Main |
| Bonus Room | 15`2" x 14`1" | Second |
| Bedroom | 13`5" x 11`8" | Second |
| 3pc Ensuite bath | 4`11" x 9`8" | Second |
| Bedroom | 12`7" x 11`0" | Second |
| 4pc Ensuite bath | 12`1" x 5`3" | Second |
| Laundry | 7`11" x 6`0" | Second |
| Bedroom - Primary | 19`1" x 14`11" | Third |
| 5pc Ensuite bath | 19`0" x 12`5" | Third |
| Walk-In Closet | 15`4" x 6`11" | Third |

