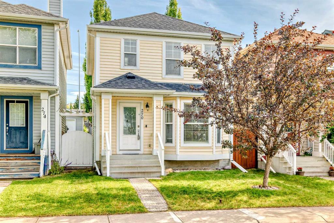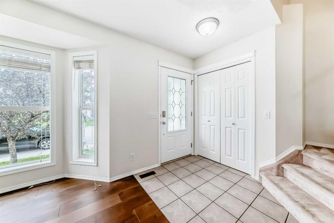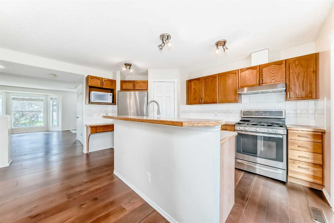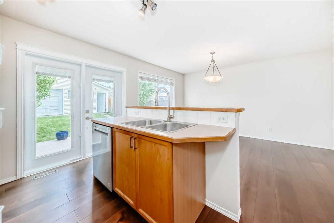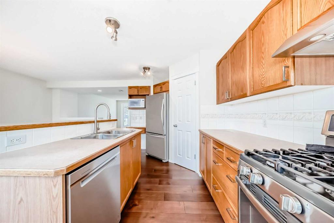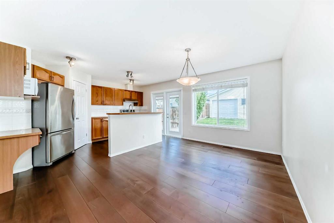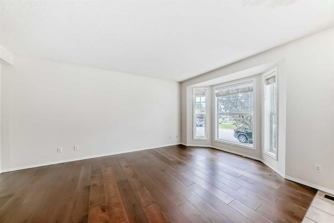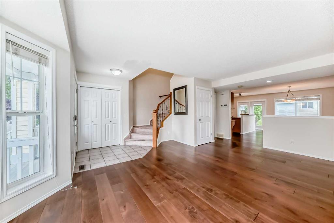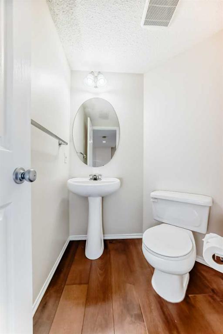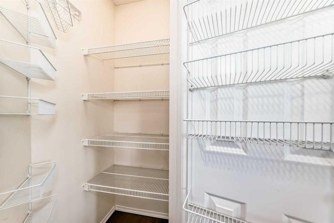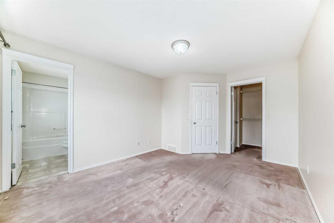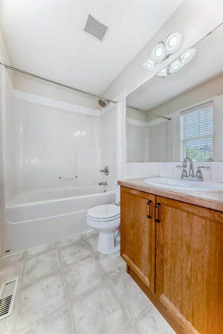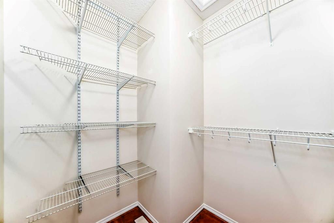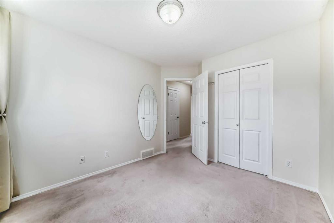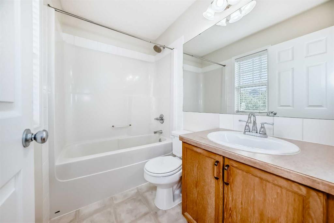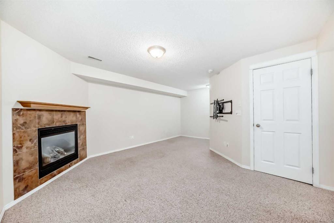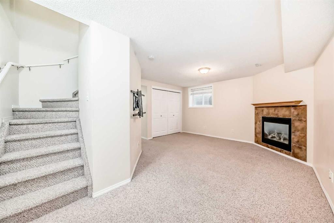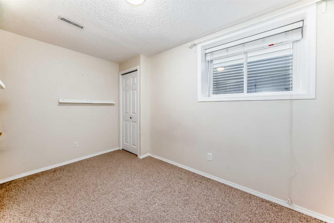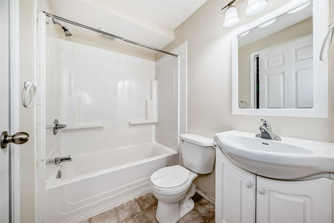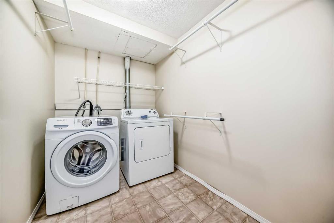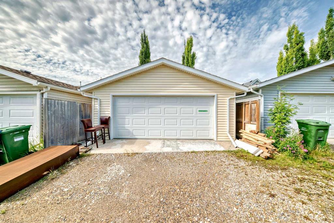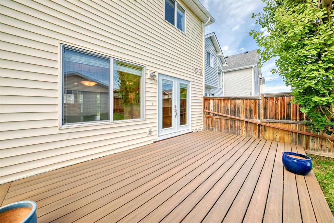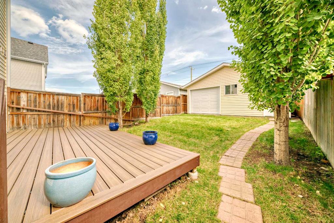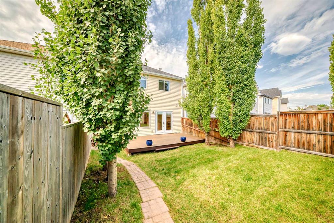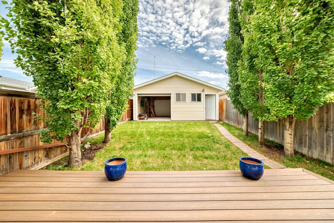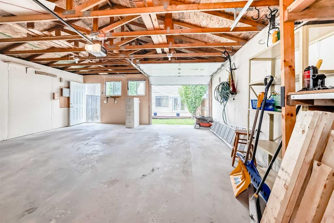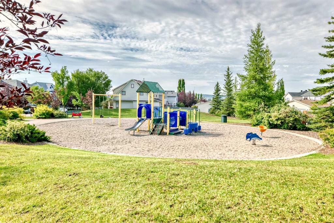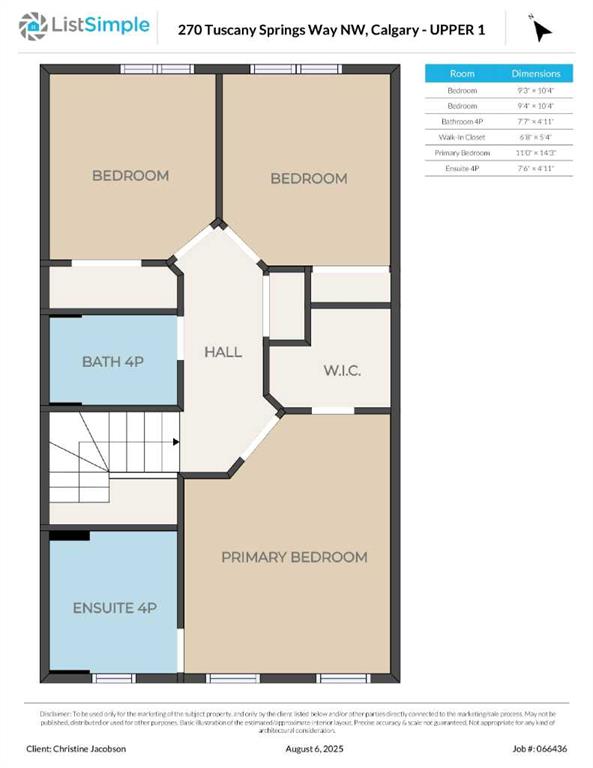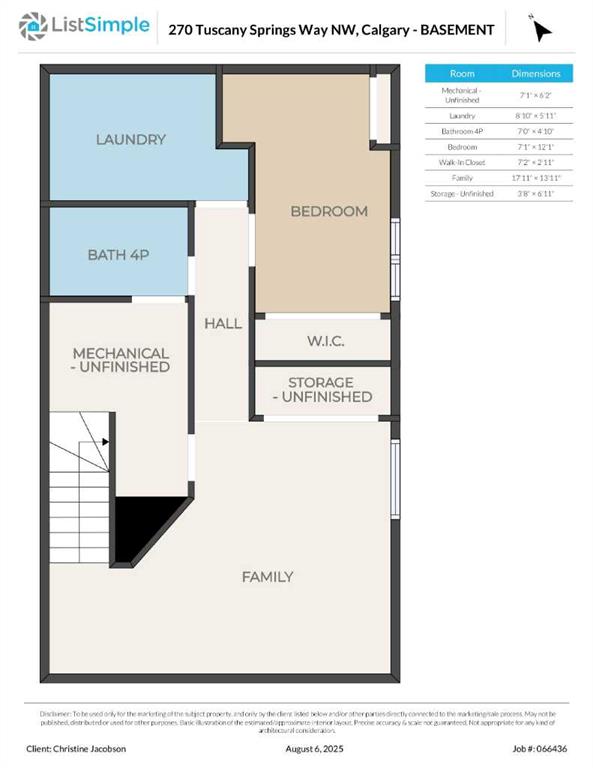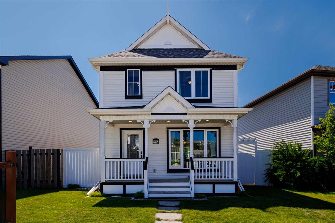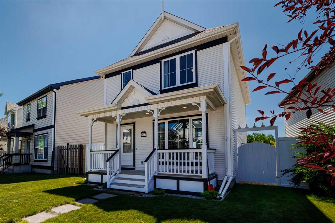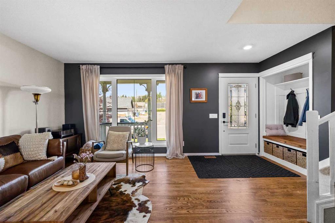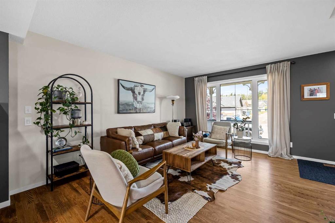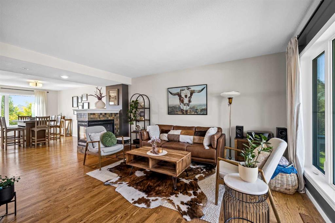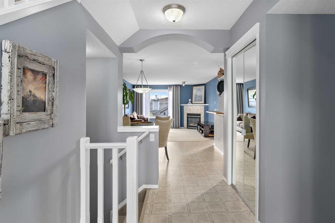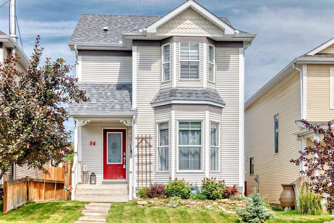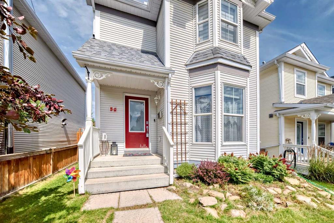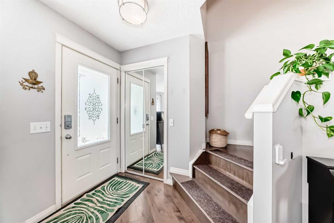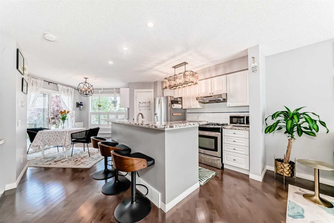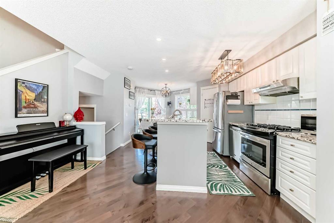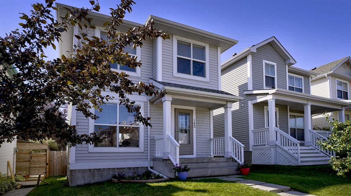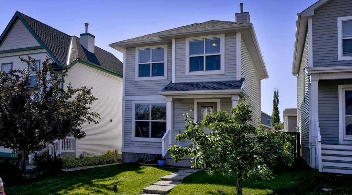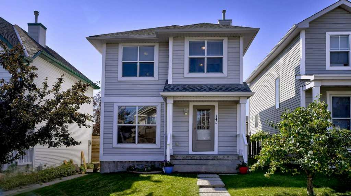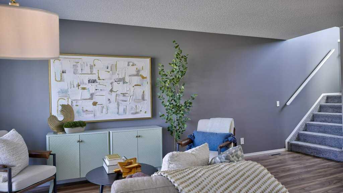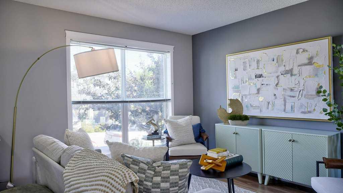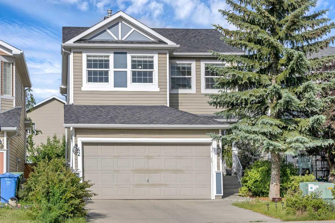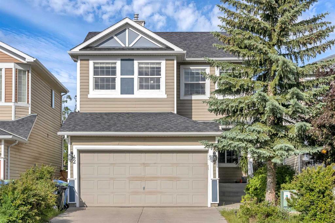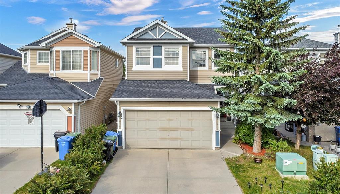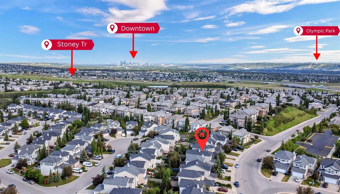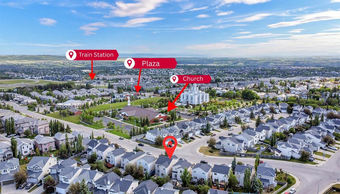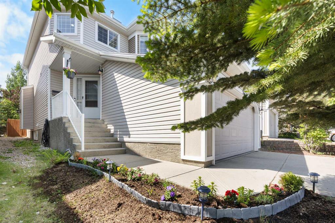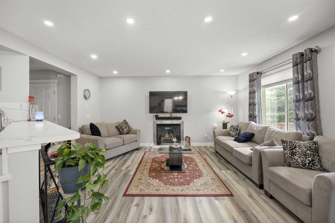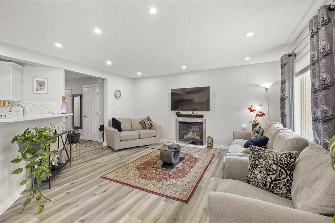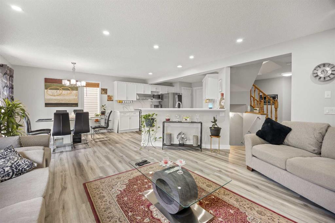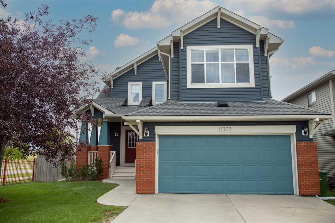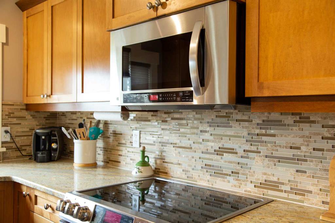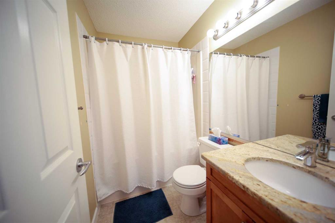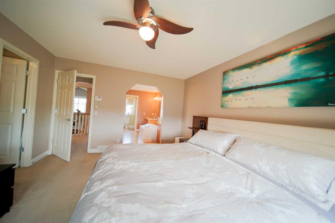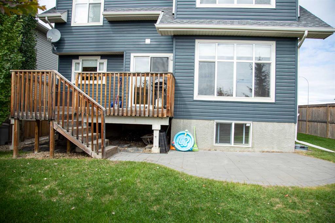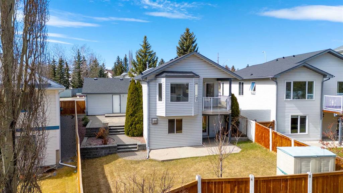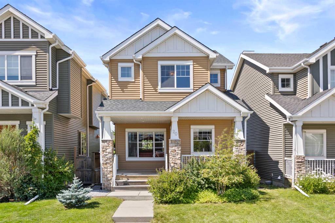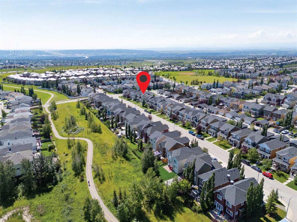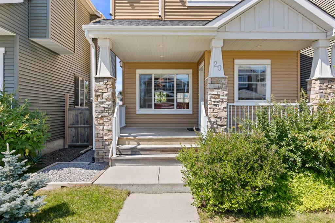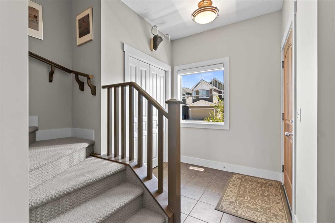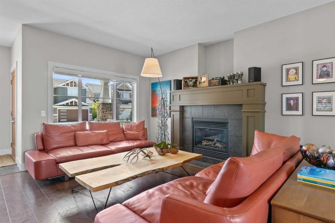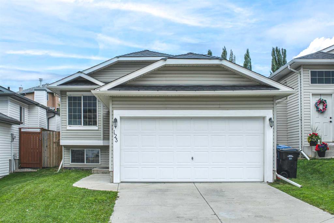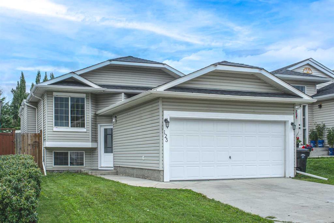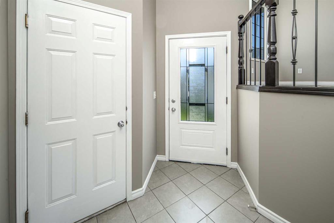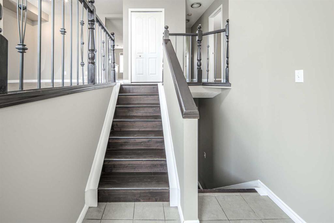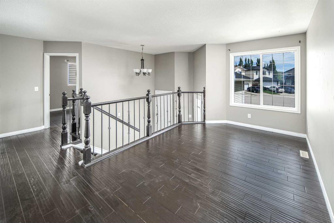270 Tuscany Springs Way NW
Calgary T3L 2X6
MLS® Number: A2246508
$ 599,900
4
BEDROOMS
3 + 1
BATHROOMS
1,358
SQUARE FEET
2004
YEAR BUILT
OPEN HOUSE: FRIDAY AUGUST 8TH 3 - 5 PM, SATURDAY AUGUST 9TH 1:00 - 3:30 PM, SUNDAY AUGUST 10TH 11 AM - 1 PM. Pride of ownership shines through in this beautifully maintained home in the heart of Tuscany, where the sellers have lived for 20 years. The professionally developed basement was completed with permits, and the double car garage includes a convenient drive-thru bay—perfect for storing a recreational vehicle in the backyard. Step inside to discover a warm and inviting main floor, featuring newer engineered hardwood flooring and a spacious living room that flows seamlessly into the dining area—ideal for hosting large gatherings. The kitchen offers functionality and style with an island, corner pantry, and stainless steel appliances, including a gas stove, refrigerator, and dishwasher. A 2-piece powder room completes the main level. Upstairs, you'll find two generously sized bedrooms, a 4-piece main bathroom, and a private primary suite with a walk-in closet and 4-piece ensuite. The fully finished lower level includes a cozy family room with gas fireplace, a fourth bedroom, another 4-piece bathroom, and a spacious laundry room. Enjoy outdoor living with a fully fenced and landscaped yard, complete with a maintenance-free deck—perfect for relaxing or entertaining. The south-facing front yard looks out onto a beautiful park, adding to the serene and welcoming atmosphere. Don't miss your opportunity to own this comfortable and affordable home in Tuscany. Call your favourite REALTOR® today to book a showing!
| COMMUNITY | Tuscany |
| PROPERTY TYPE | Detached |
| BUILDING TYPE | House |
| STYLE | 2 Storey |
| YEAR BUILT | 2004 |
| SQUARE FOOTAGE | 1,358 |
| BEDROOMS | 4 |
| BATHROOMS | 4.00 |
| BASEMENT | Finished, Full |
| AMENITIES | |
| APPLIANCES | Dishwasher, Dryer, Garage Control(s), Gas Stove, Microwave, Range Hood, Refrigerator, Washer, Window Coverings |
| COOLING | None |
| FIREPLACE | Family Room, Gas |
| FLOORING | Carpet, Laminate |
| HEATING | Fireplace(s), Forced Air |
| LAUNDRY | In Basement |
| LOT FEATURES | Back Lane, Back Yard, City Lot, Front Yard, Landscaped, No Neighbours Behind, Zero Lot Line |
| PARKING | Double Garage Detached |
| RESTRICTIONS | None Known |
| ROOF | Asphalt Shingle |
| TITLE | Fee Simple |
| BROKER | Greater Calgary Real Estate |
| ROOMS | DIMENSIONS (m) | LEVEL |
|---|---|---|
| Bedroom | 7`1" x 12`1" | Basement |
| 4pc Bathroom | 7`0" x 4`10" | Basement |
| Living Room | 136`0" x 18`9" | Main |
| 2pc Bathroom | 5`8" x 5`0" | Main |
| Dining Room | 133`1" x 15`2" | Main |
| Kitchen | 8`10" x 14`7" | Main |
| Bedroom | 9`3" x 10`4" | Second |
| Bedroom | 9`4" x 10`4" | Second |
| 4pc Bathroom | 25`7" x 4`11" | Second |
| 4pc Ensuite bath | 7`6" x 4`11" | Second |
| Bedroom - Primary | 11`0" x 14`3" | Second |

