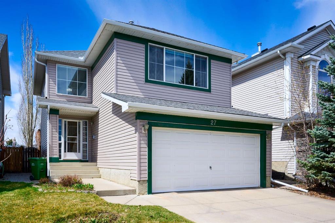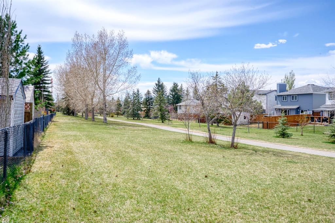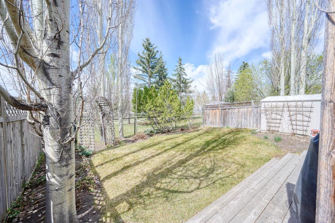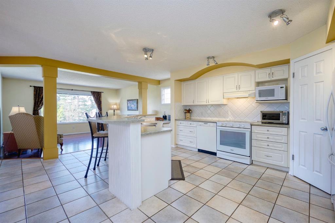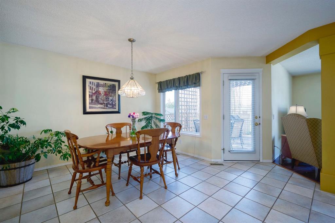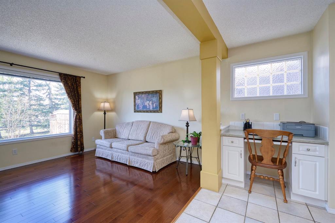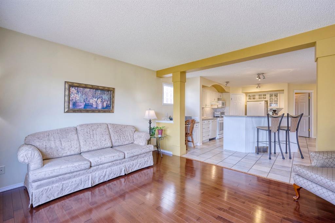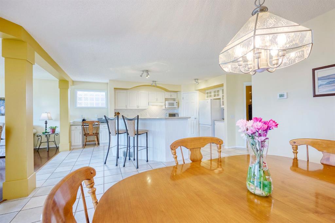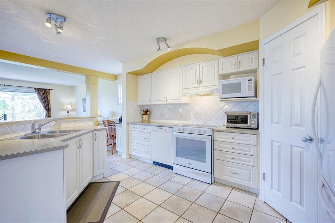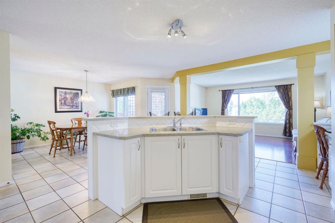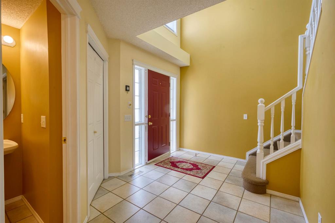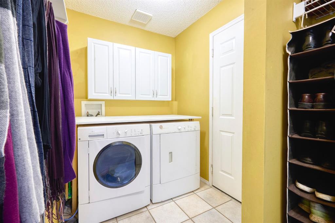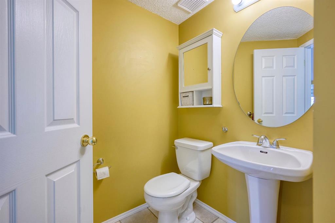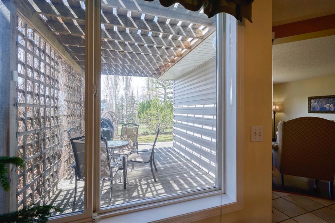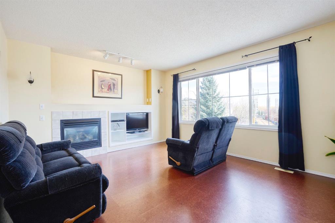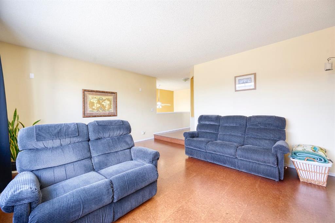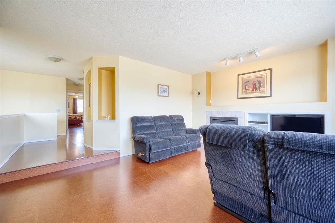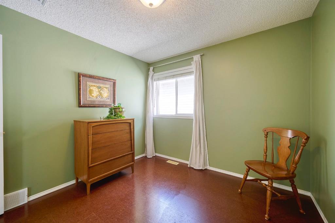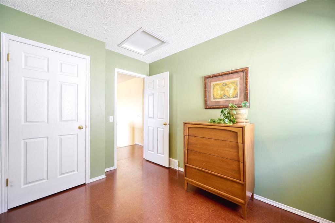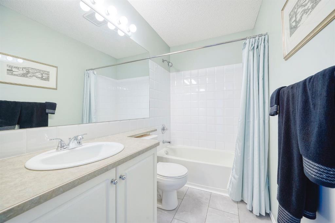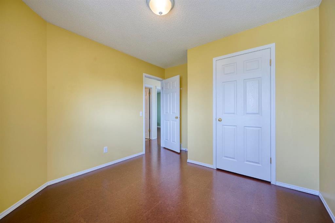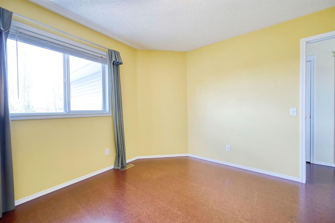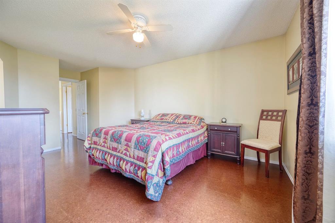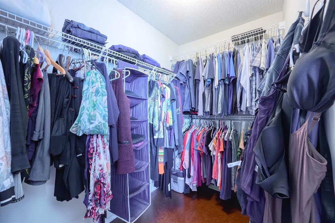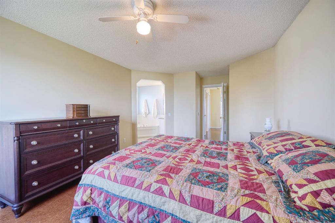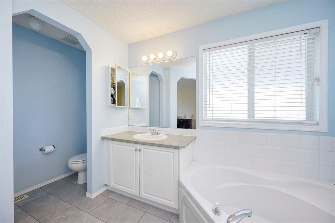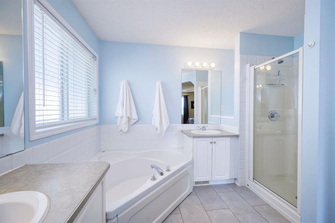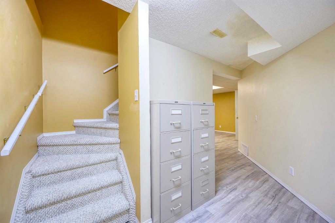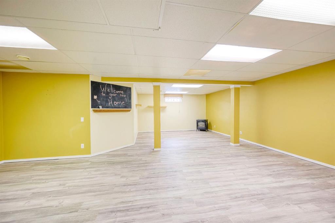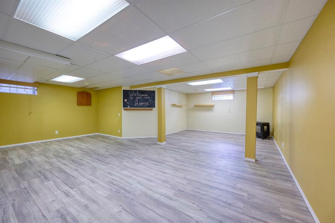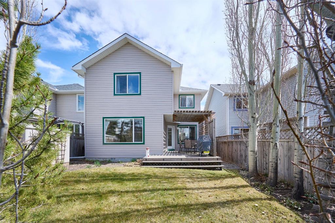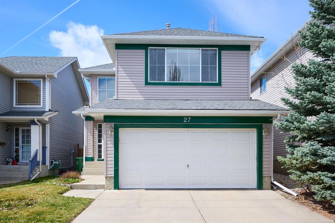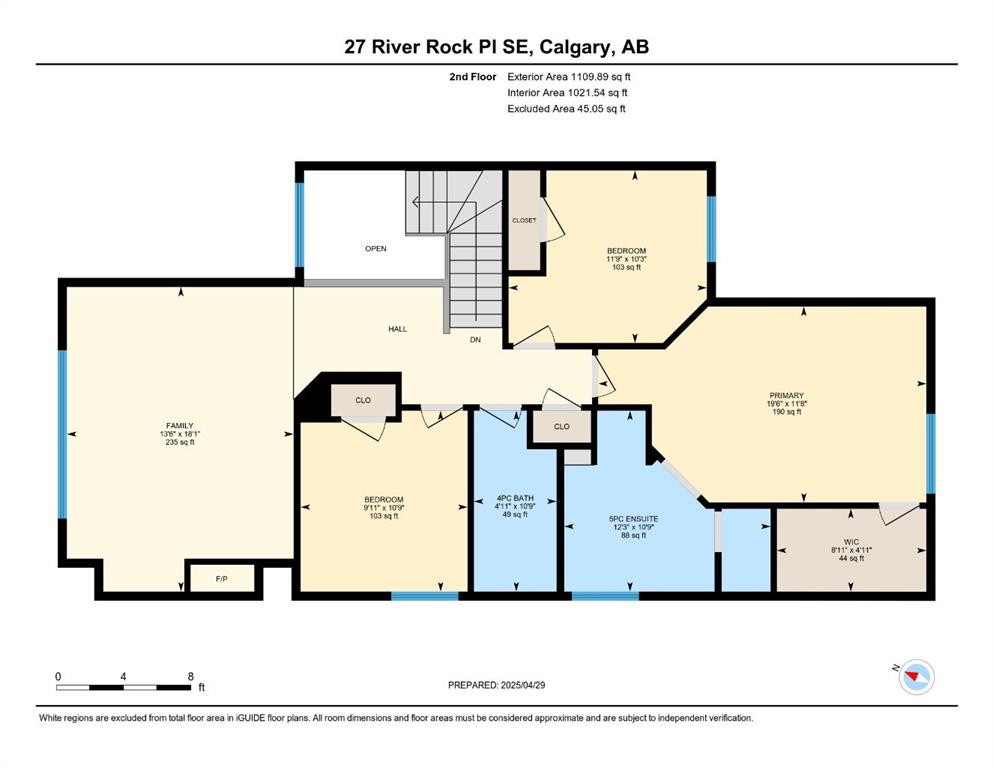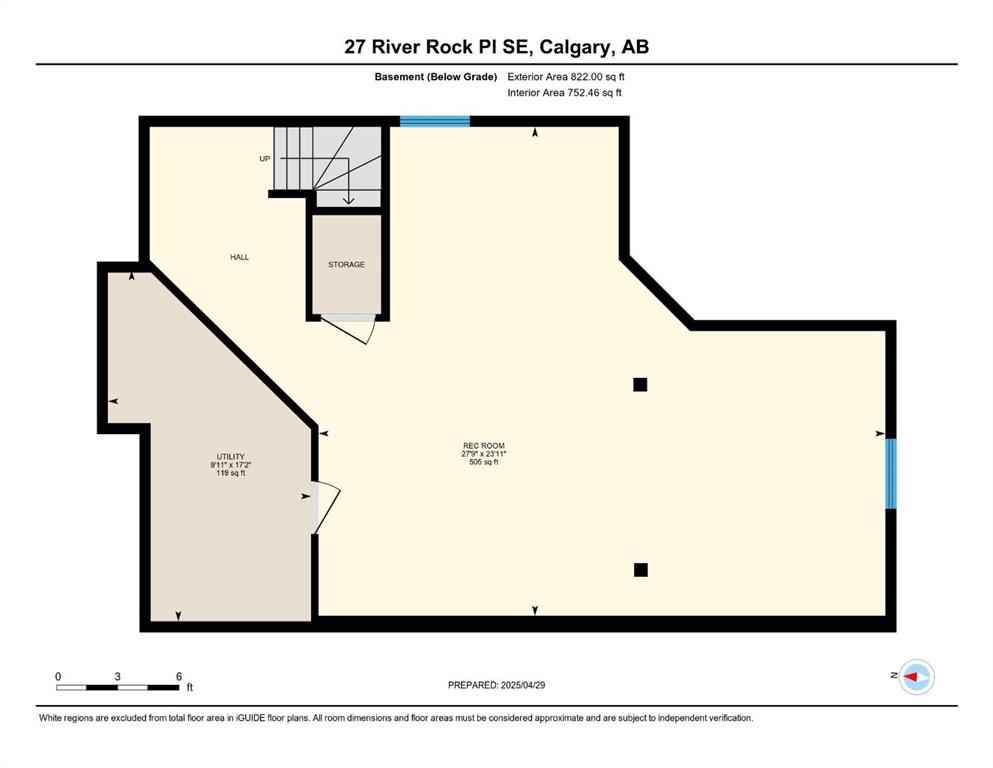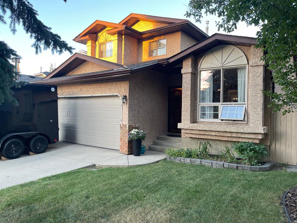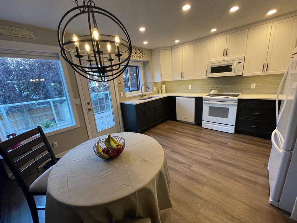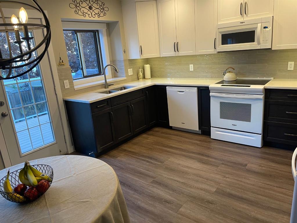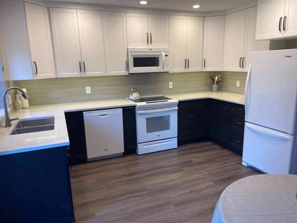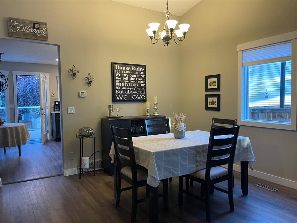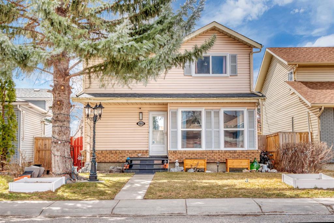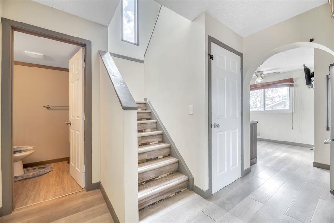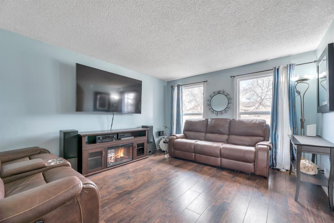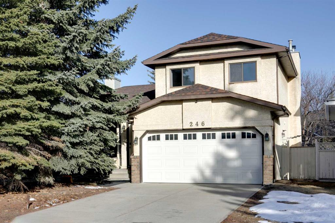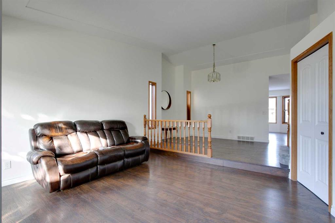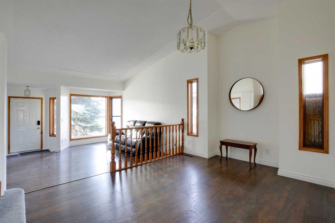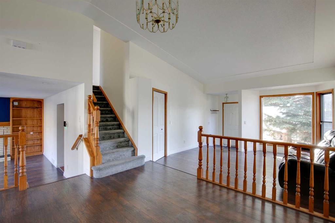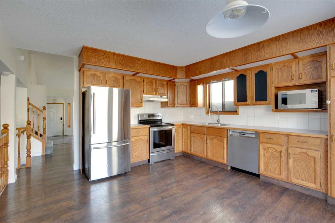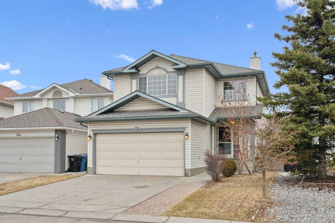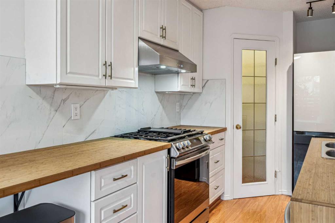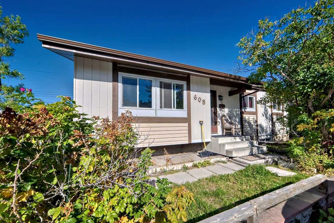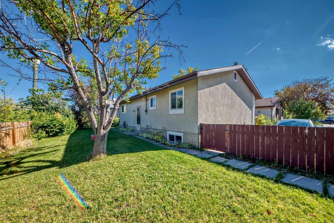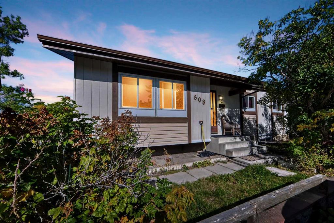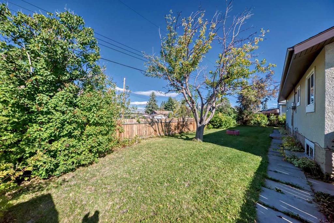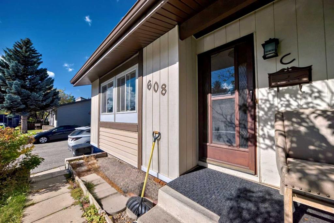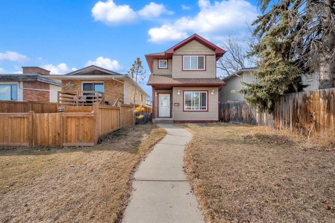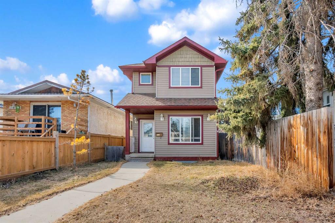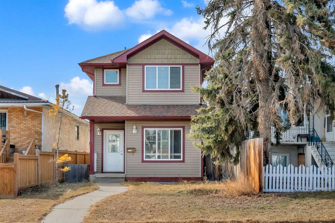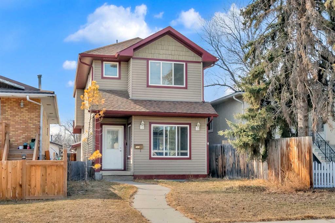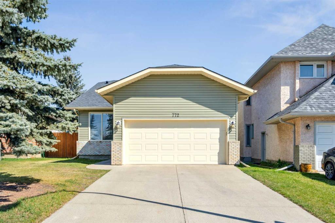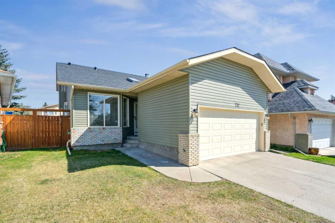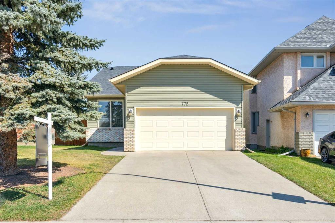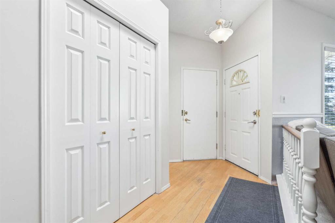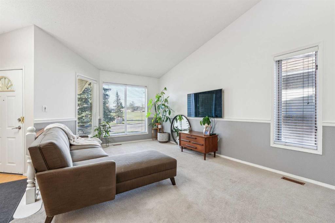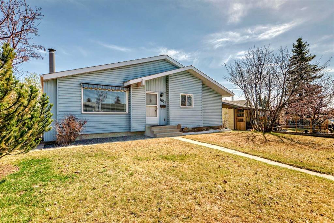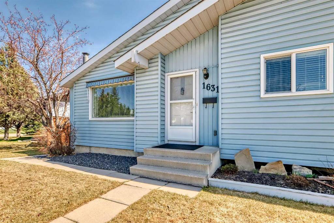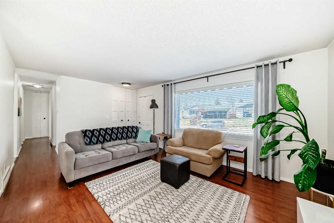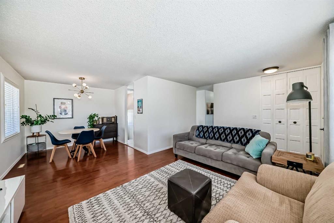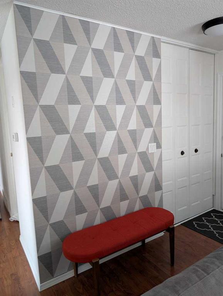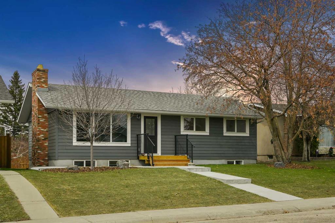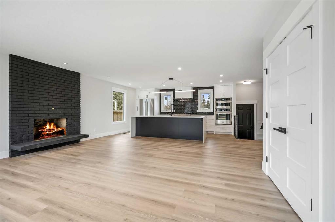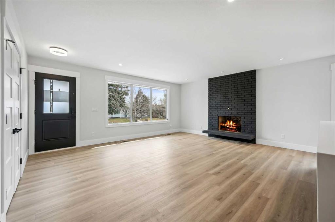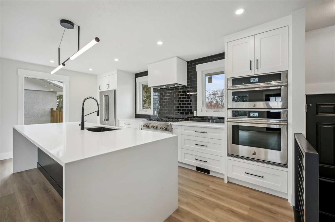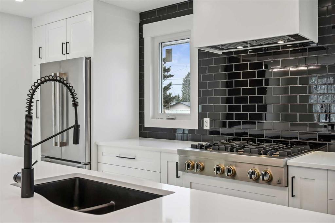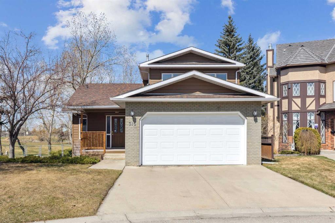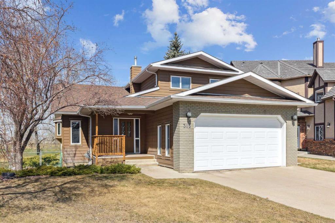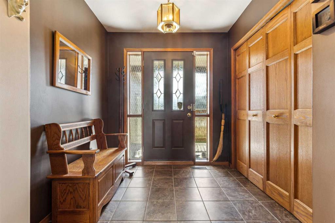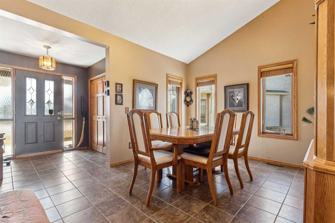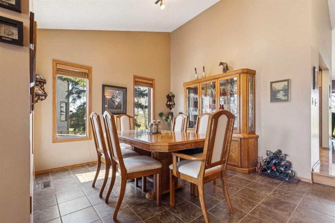27 River Rock Place SE
Calgary T2C 4P4
MLS® Number: A2213485
$ 675,000
3
BEDROOMS
2 + 1
BATHROOMS
1,999
SQUARE FEET
1998
YEAR BUILT
WONDERFUL home in the highly sought-after and conveniently located community of Riverbend!! Backing onto GREEN SPACE! This BRIGHT and CHEERY 2-storey, 3-bedroom home is located on a quiet street. As you step inside, you are welcomed by a VAULTED foyer and a spacious open-concept main floor consisting of a living room, a large kitchen with an ISLAND and dining room The back door leads to a large west-facing DECK and a fully fenced backyard which spills onto a GREEN SPACE and an extensive bike PATH system. On the second floor, there are 3 bedrooms, 2 full baths and an additional BONUS ROOM which features a cozy gas FIREPLACE . The spacious primary bedroom features a large walk-in closet and a full ENSUITE with a large soaker tub. This home features an attached heated DOUBLE GARAGE, fully developed basement and new siding (2024). It is located within walking distance of a YMCA fitness facility, public library, grocery stores, great schools, restaurants, transit, bike paths, and Carburn Park. Exceptional Value!Don’t miss out!
| COMMUNITY | Riverbend |
| PROPERTY TYPE | Detached |
| BUILDING TYPE | House |
| STYLE | 2 Storey |
| YEAR BUILT | 1998 |
| SQUARE FOOTAGE | 1,999 |
| BEDROOMS | 3 |
| BATHROOMS | 3.00 |
| BASEMENT | Finished, Full |
| AMENITIES | |
| APPLIANCES | See Remarks |
| COOLING | None |
| FIREPLACE | Gas |
| FLOORING | Carpet, Ceramic Tile |
| HEATING | Forced Air |
| LAUNDRY | Main Level |
| LOT FEATURES | Back Lane, Back Yard |
| PARKING | Double Garage Attached |
| RESTRICTIONS | None Known |
| ROOF | Asphalt Shingle |
| TITLE | Fee Simple |
| BROKER | RE/MAX Real Estate (Central) |
| ROOMS | DIMENSIONS (m) | LEVEL |
|---|---|---|
| Game Room | 23`11" x 27`9" | Basement |
| Furnace/Utility Room | 17`2" x 9`11" | Basement |
| 2pc Bathroom | 5`1" x 5`11" | Main |
| Dining Room | 9`11" x 11`8" | Main |
| Foyer | 15`5" x 8`10" | Main |
| Kitchen | 18`1" x 20`10" | Main |
| Laundry | 11`10" x 7`1" | Main |
| Living Room | 15`0" x 12`0" | Main |
| 4pc Bathroom | 10`9" x 4`11" | Second |
| 5pc Ensuite bath | 10`9" x 12`3" | Second |
| Bedroom | 10`9" x 9`11" | Second |
| Bedroom | 10`3" x 11`9" | Second |
| Bonus Room | 18`1" x 13`6" | Second |
| Bedroom - Primary | 11`8" x 19`6" | Second |
| Storage | 4`11" x 8`11" | Second |

