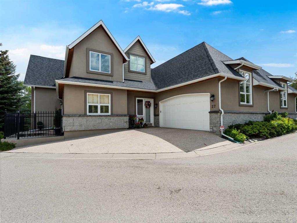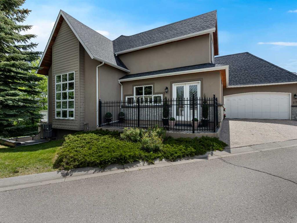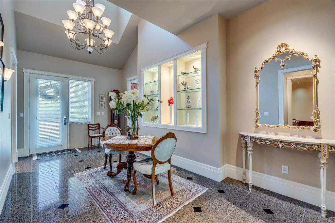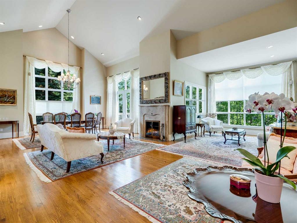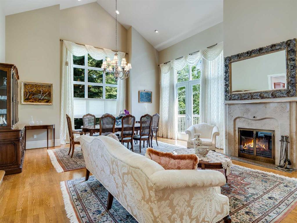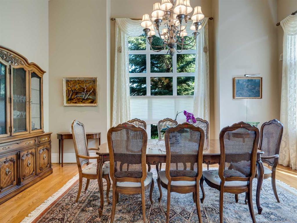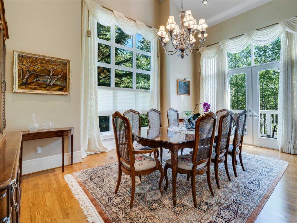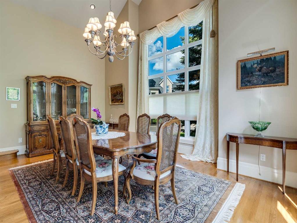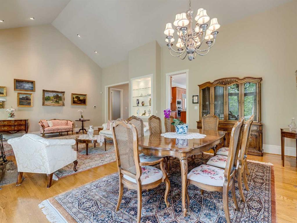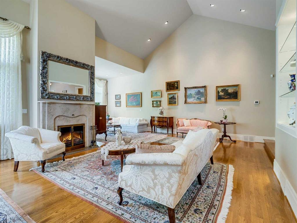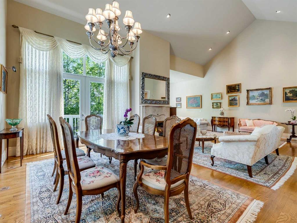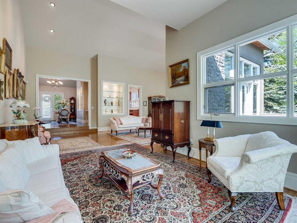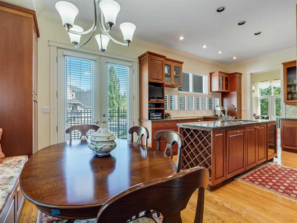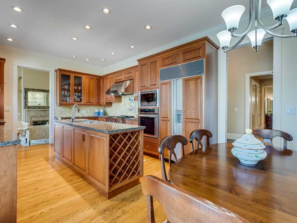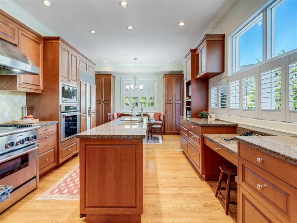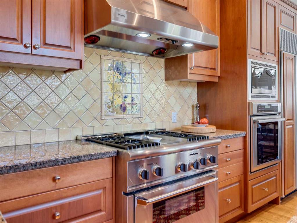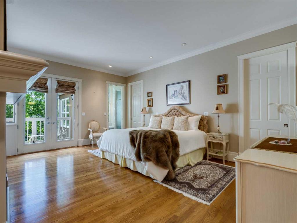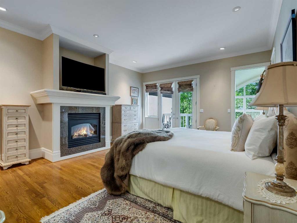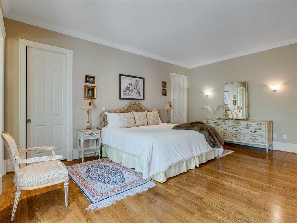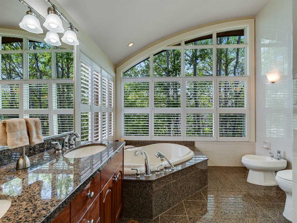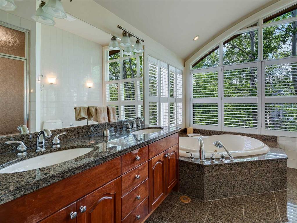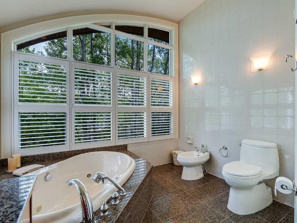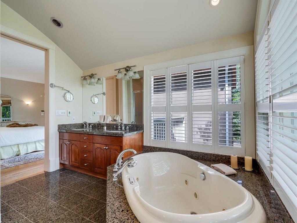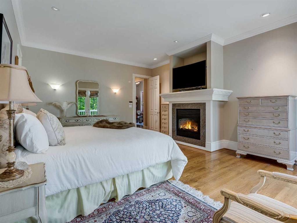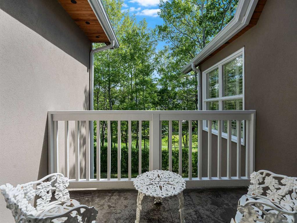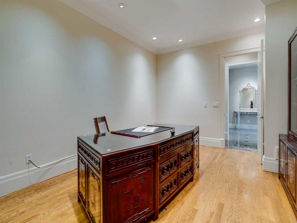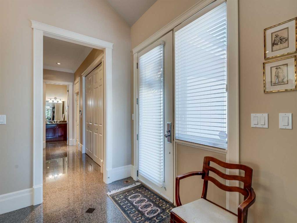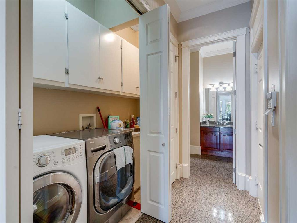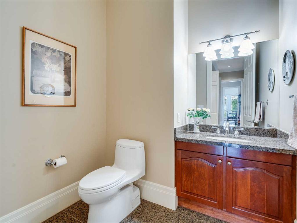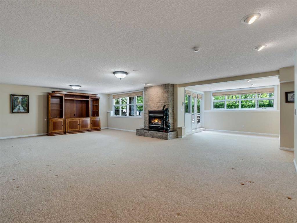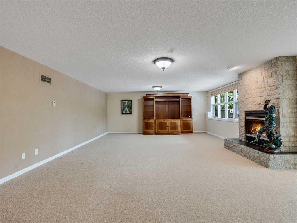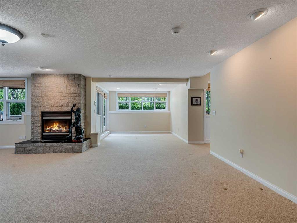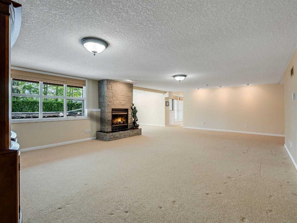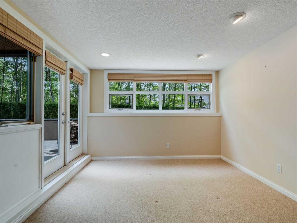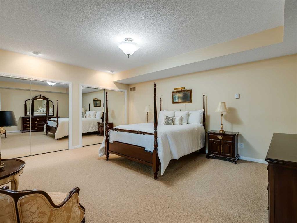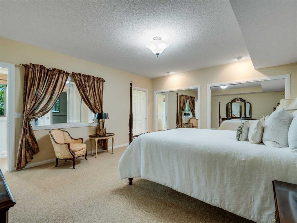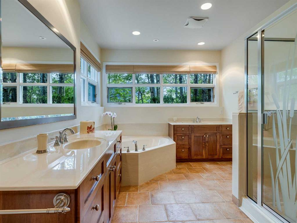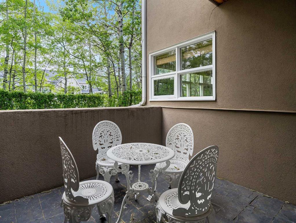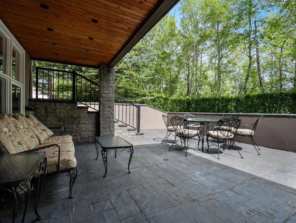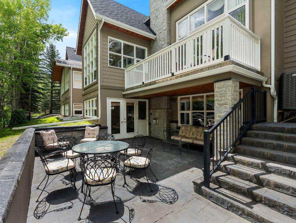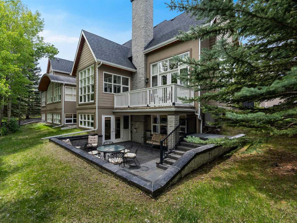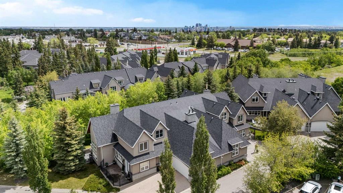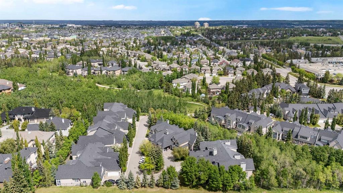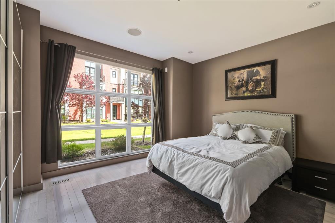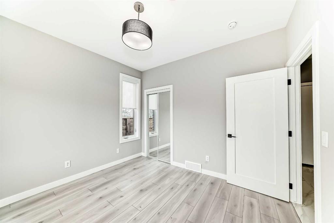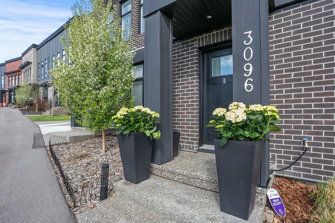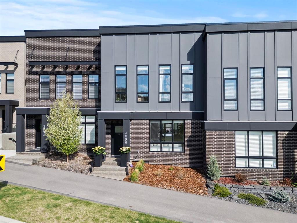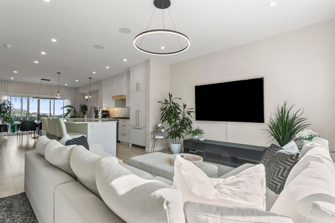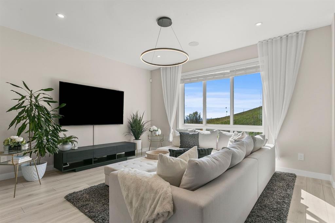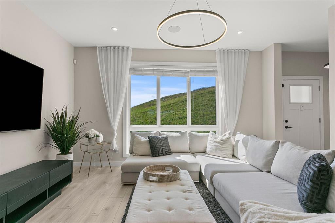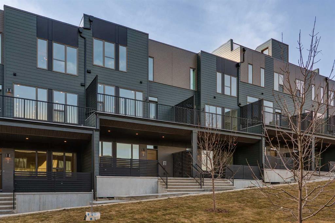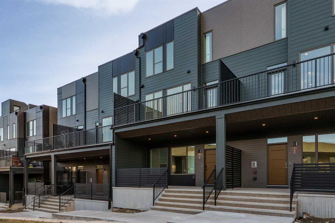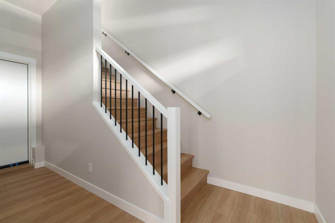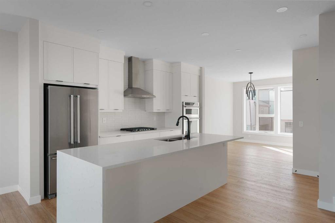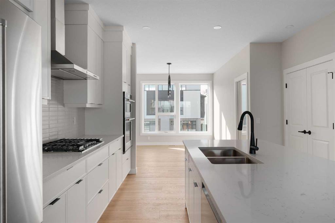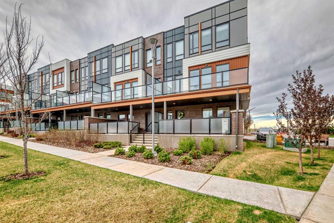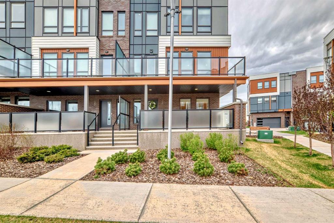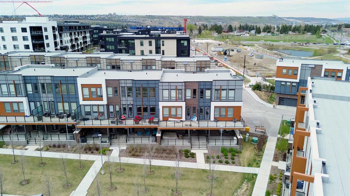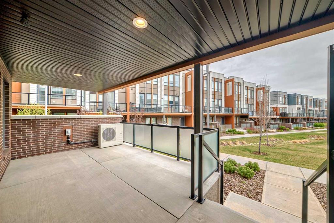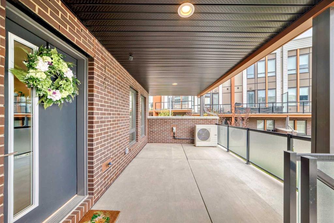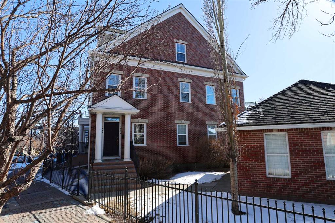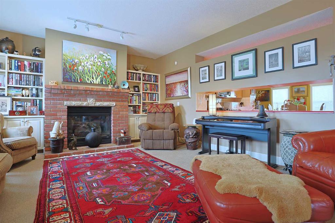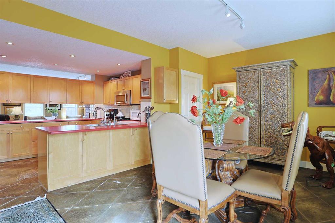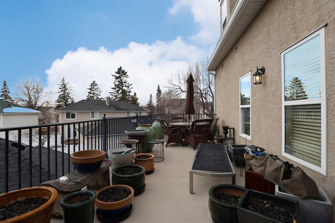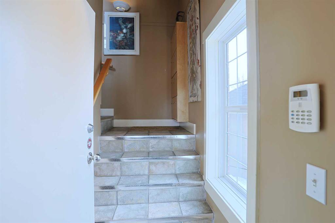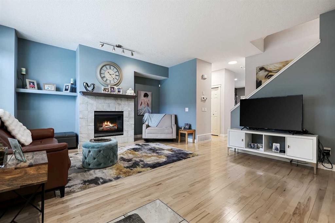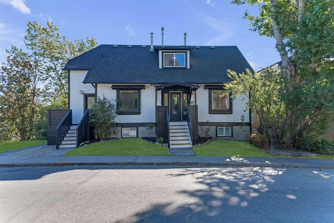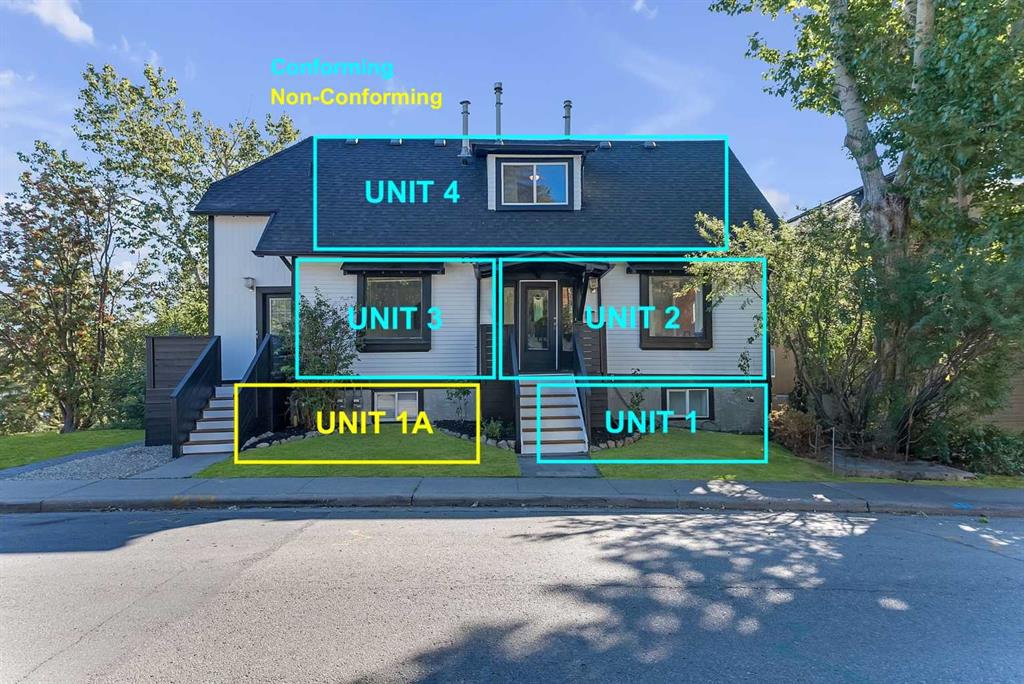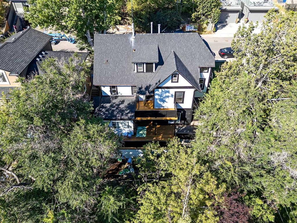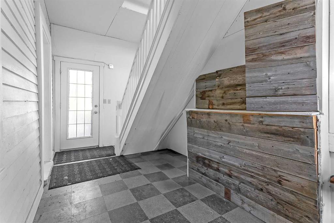27, 1359 69 Street SW
Calgary T3H 3W8
MLS® Number: A2214857
$ 1,100,000
2
BEDROOMS
2 + 1
BATHROOMS
2,128
SQUARE FEET
1998
YEAR BUILT
* RARE FIND -- Walk-out VILLA BUNGALOW -- Classy – ELEGANT – Spacious – SECURE * ** HIDDEN gem – SUSSEX Green is a 24-unit GATED community built on a “green space ravine” in the heart of Strathcona Park. An amazing location that is walking distance to parks, path systems, schools, community center, churches and a shopping center with a major grocery store, eateries, retail stores, medical and various community services. ** GREAT access to DOWNTOWN and to numerous major arteries in all directions. ** THE Community is a very well maintained & managed Executive Villa complex, with a great sense of neighbor / family vibe. ** MAIN floor – the moment you step in the front door you know this is something special. ** THE spacious front entry is bright and airy, marble floors, with custom built-in display shelving, high vaulted ceiling and a gorgeous chandelier. ** THE great room - as you move into the home you step into the very open and bright - grand living room, dining room and sitting room featuring soaring vaulted ceilings, massive windows all around, a gorgeous marble faced fireplace and a great patio area. ** THE custom designed and built gourmet kitchen is just off the dining room – great for entertaining your family, friends and guests. It features a eating dinette with access to a sunny patio area. THE kitchen has tons of quality high end cabinets – a huge preparation island, a custom desk area, with marble and/or granite finishes. Featuring top of the line Thermador & Sub-Zero appliance package. This kitchen is TRULY a delight to work and/or enjoy with your family and friends. ** THE primary bedroom is a true RETREAT – with a SPA like ensuite, small patio retreat, cozy gas fireplace, his & hers closets and tons of bright beautiful windows overlooking the green space ravine. ** THE office is a large flexible room right off the main entry foyer. ** THE back entry includes the main floor laundry, the beautiful two-piece powder room and direct entry to the oversized DOUBLE attached garage. ** DOWNSTAIRS a fully developed walk-out with a very functional floor plan. ** THE huge family recreation / sitting room areas - features tons of large windows making this very bright and airy, PLUS a beautiful gas fireplace and a patio door to a very good size private patio area. THE guest bedroom with gorgeous ensuite will have your company totally feel they are in a high end hotel and not want to leave. ** HUGE storage room with loads of custom built shelves and closets – truly rare to find. ** THE utility room has upgraded mechanicals and tons more storage with room for your hobby shop. ** AN AMAZING home that must be seen to be appreciated. ** Connect with your favorite Realtor and setup a viewing ** or come by the OPEN House Saturday or Sunday from 1:30 pm to 4::00 pm. ** CHECK-it-OUT !!
| COMMUNITY | Strathcona Park |
| PROPERTY TYPE | Row/Townhouse |
| BUILDING TYPE | Other |
| STYLE | Villa |
| YEAR BUILT | 1998 |
| SQUARE FOOTAGE | 2,128 |
| BEDROOMS | 2 |
| BATHROOMS | 3.00 |
| BASEMENT | Finished, Full |
| AMENITIES | |
| APPLIANCES | Built-In Electric Range, Built-In Gas Range, Built-In Refrigerator, Dishwasher, Washer/Dryer |
| COOLING | Central Air |
| FIREPLACE | Gas, Marble, See Remarks |
| FLOORING | Carpet, Hardwood, Marble |
| HEATING | Forced Air, Natural Gas |
| LAUNDRY | Main Level |
| LOT FEATURES | Backs on to Park/Green Space, Environmental Reserve, Irregular Lot, Low Maintenance Landscape, No Neighbours Behind, Private |
| PARKING | Double Garage Attached |
| RESTRICTIONS | See Remarks |
| ROOF | Asphalt Shingle |
| TITLE | Fee Simple |
| BROKER | Real Broker |
| ROOMS | DIMENSIONS (m) | LEVEL |
|---|---|---|
| Game Room | 29`6" x 28`10" | Lower |
| Bedroom | 17`6" x 14`7" | Lower |
| Storage | 14`0" x 21`7" | Lower |
| Furnace/Utility Room | 20`0" x 18`8" | Lower |
| 4pc Bathroom | 15`10" x 9`7" | Lower |
| Living Room | 29`3" x 20`10" | Main |
| Dining Room | 18`10" x 10`9" | Main |
| Kitchen | 15`6" x 12`3" | Main |
| Breakfast Nook | 12`3" x 6`10" | Main |
| Bedroom - Primary | 19`0" x 15`3" | Main |
| Office | 16`0" x 11`9" | Main |
| 5pc Ensuite bath | 11`3" x 10`2" | Main |
| 2pc Bathroom | 6`10" x 6`9" | Main |
| Foyer | 9`11" x 5`9" | Main |
| Mud Room | 12`9" x 3`10" | Main |

