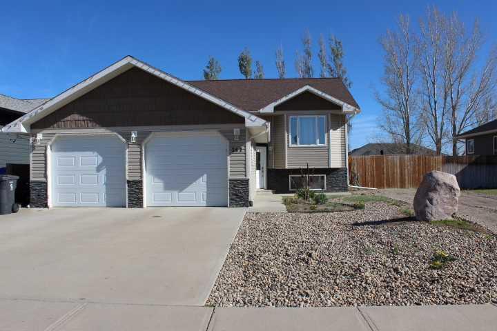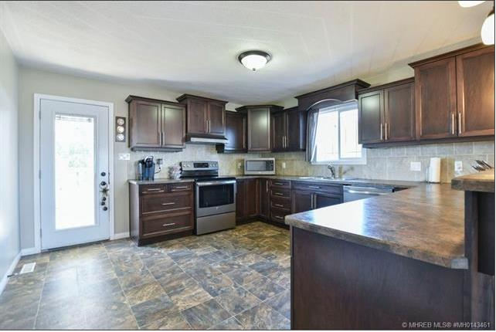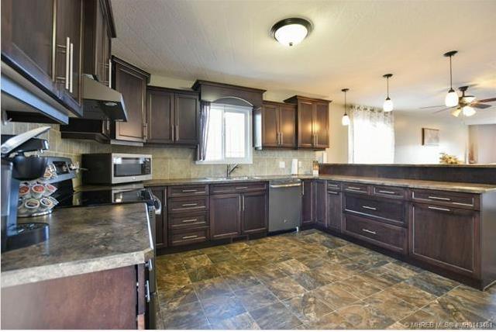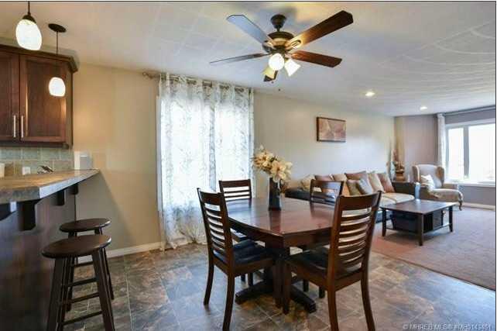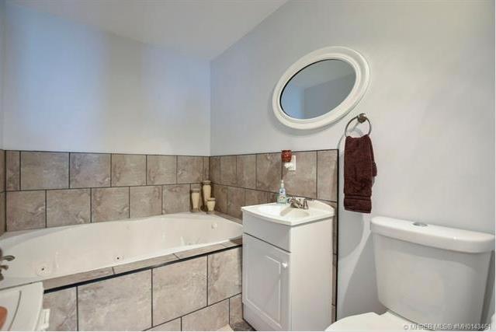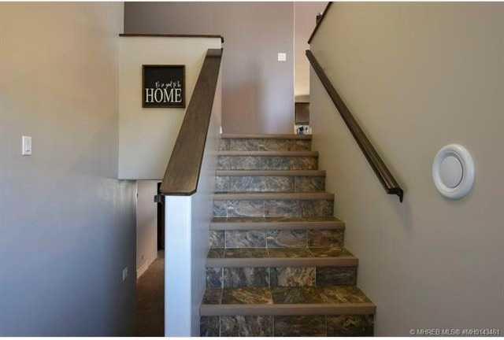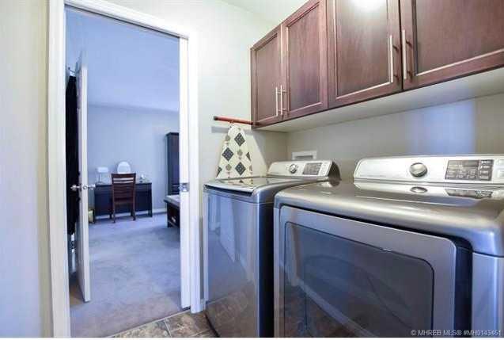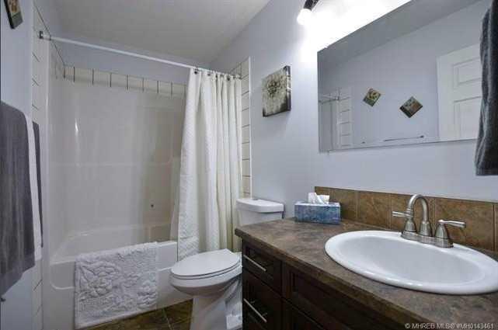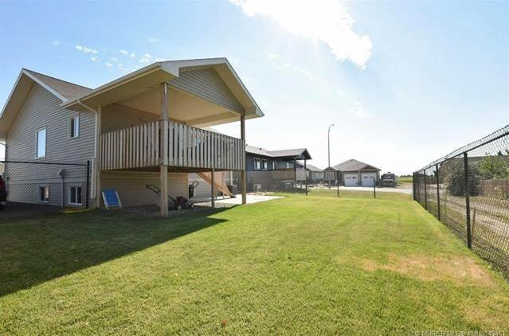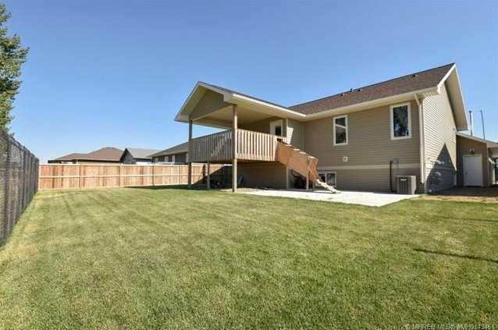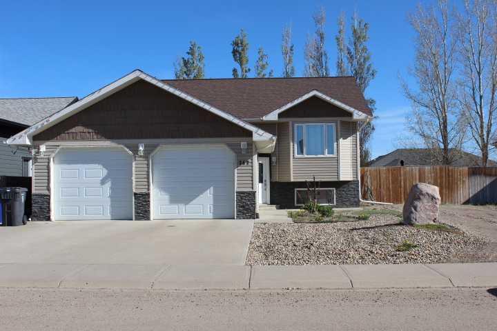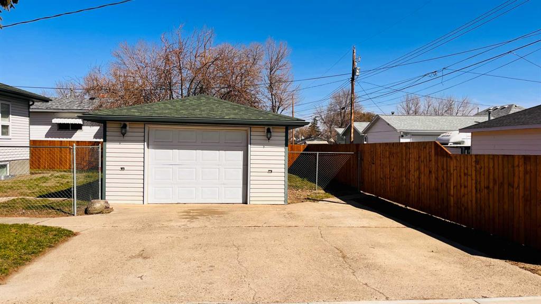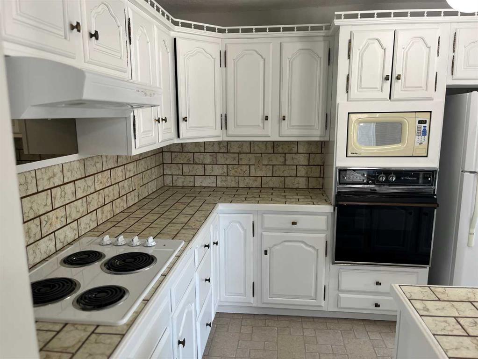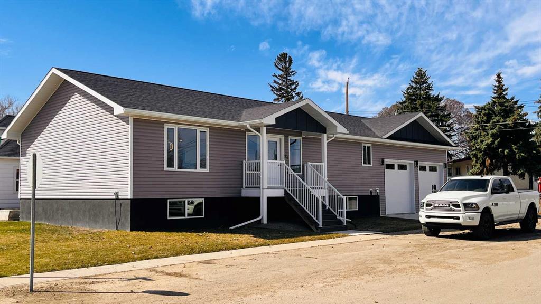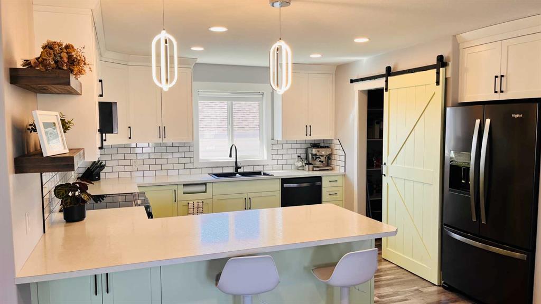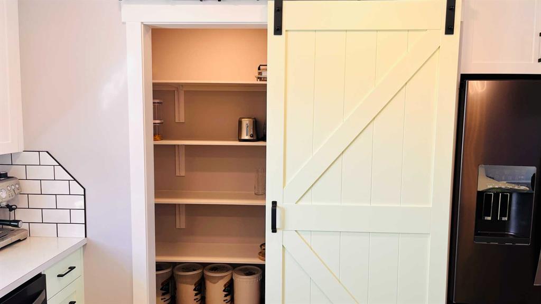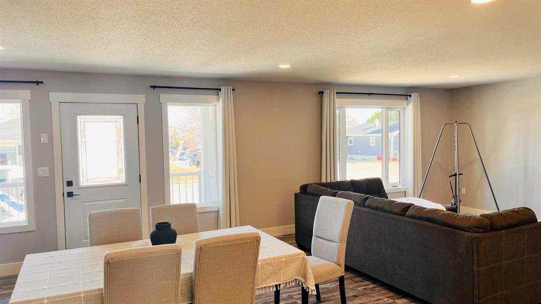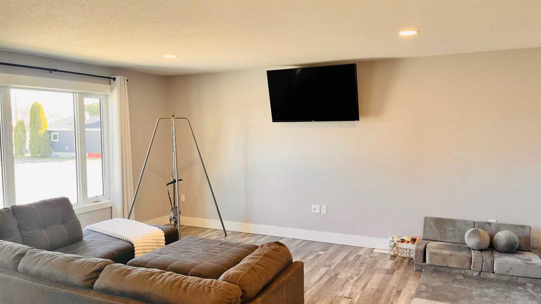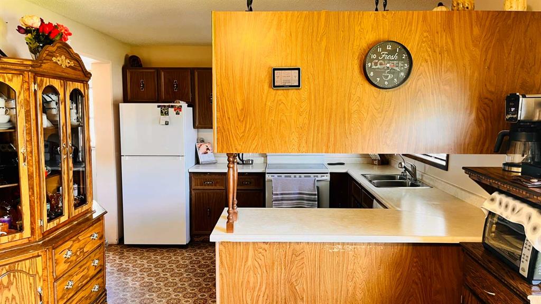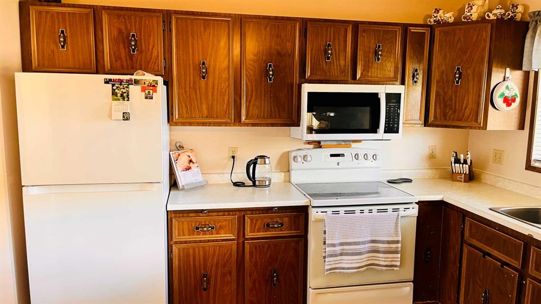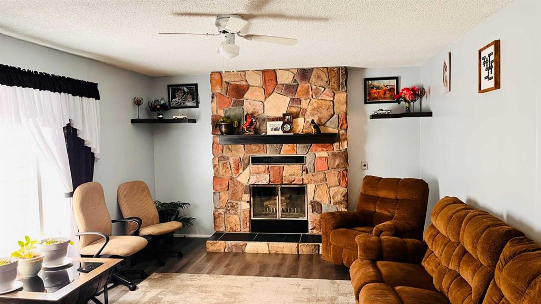$ 420,000
4
BEDROOMS
3 + 0
BATHROOMS
2013
YEAR BUILT
This 1264 sq. ft home, built in 2013 has a comfortable layout with the main floor featuring two bedrooms, a full bath, convenient main floor laundry, a spacious kitchen with ample cabinetry and flows nicely into the dining area, perfect for family meals or entertaining guests. The primary room has convenient access to the laundry room as well as a 3 piece ensuite that includes a large soaker tub. Downstairs the basement is partially developed, with a four-piece bathroom completed, two bedrooms framed and drywalled and a generous open area ready to become your family or rec room. This great family home also includes a double attached heated garage with two separate doors, ideal for year round parking and extra storage. Enjoy the ease of underground sprinklers and the solid bones of a modern bi-level, ready for your finishing touches. ** Interior and backyard pictures are from 2019
| COMMUNITY | |
| PROPERTY TYPE | Detached |
| BUILDING TYPE | House |
| STYLE | Bi-Level |
| YEAR BUILT | 2013 |
| SQUARE FOOTAGE | 1,264 |
| BEDROOMS | 4 |
| BATHROOMS | 3.00 |
| BASEMENT | Full, Unfinished |
| AMENITIES | |
| APPLIANCES | Electric Stove, Range Hood, Refrigerator, Washer/Dryer |
| COOLING | Central Air |
| FIREPLACE | N/A |
| FLOORING | Carpet, Linoleum |
| HEATING | Forced Air |
| LAUNDRY | Main Level |
| LOT FEATURES | Back Yard, Interior Lot, Lawn, Rectangular Lot |
| PARKING | Double Garage Attached |
| RESTRICTIONS | None Known |
| ROOF | Asphalt Shingle |
| TITLE | Fee Simple |
| BROKER | RE/MAX MEDALTA REAL ESTATE |
| ROOMS | DIMENSIONS (m) | LEVEL |
|---|---|---|
| Bedroom | 12`0" x 12`1" | Basement |
| Bedroom | 13`0" x 15`0" | Basement |
| 4pc Bathroom | 0`0" x 0`0" | Basement |
| Furnace/Utility Room | 8`1" x 12`1" | Basement |
| Family Room | 23`0" x 21`0" | Basement |
| 3pc Ensuite bath | Main | |
| Entrance | 6`10" x 6`1" | Main |
| Living Room | 13`0" x 15`0" | Main |
| Dining Room | 13`1" x 10`1" | Main |
| Kitchen | 12`11" x 13`1" | Main |
| Bedroom | 12`0" x 9`10" | Main |
| 4pc Bathroom | 0`0" x 0`0" | Main |
| Bedroom - Primary | 13`1" x 12`1" | Main |

