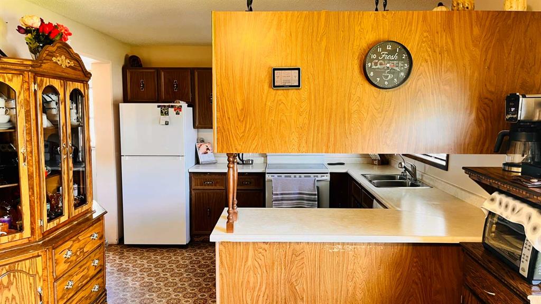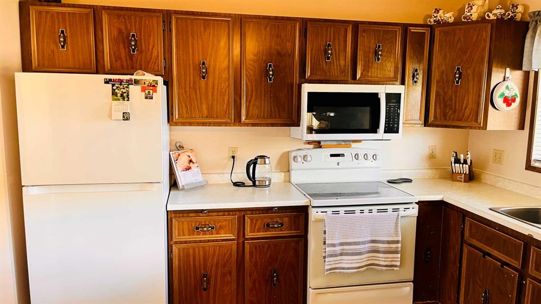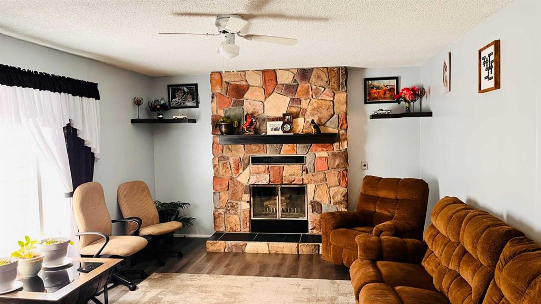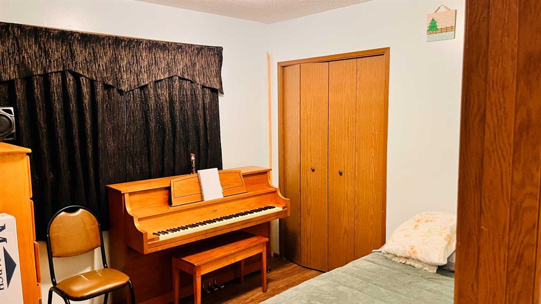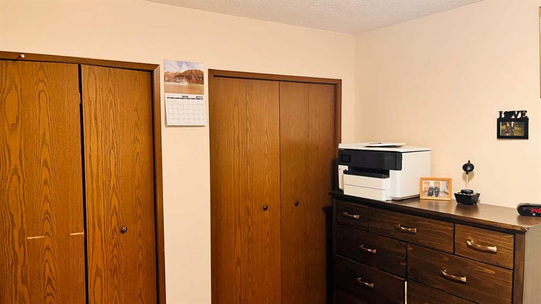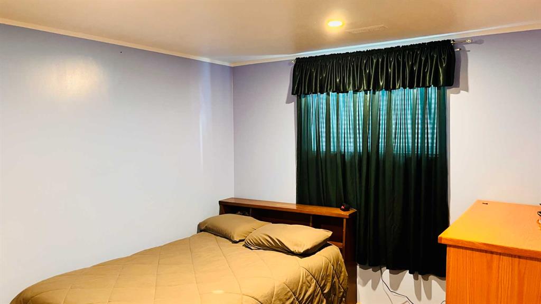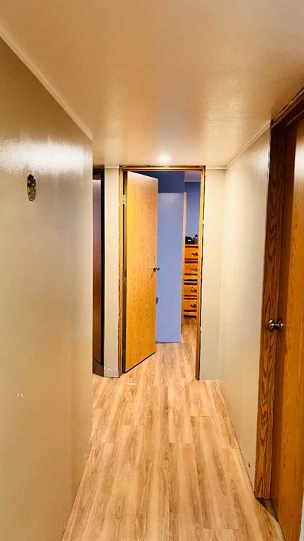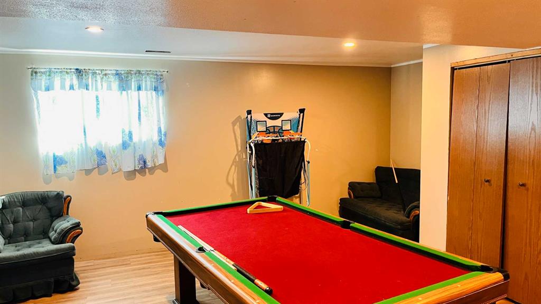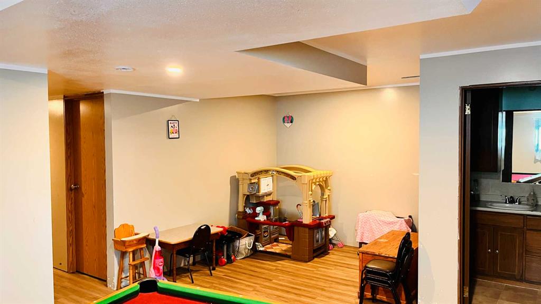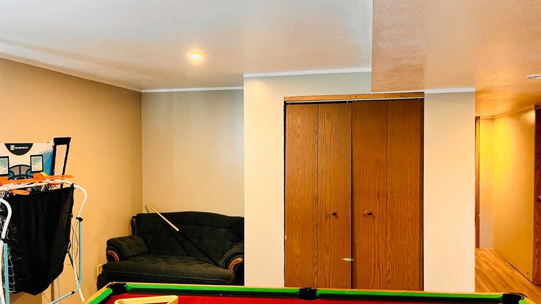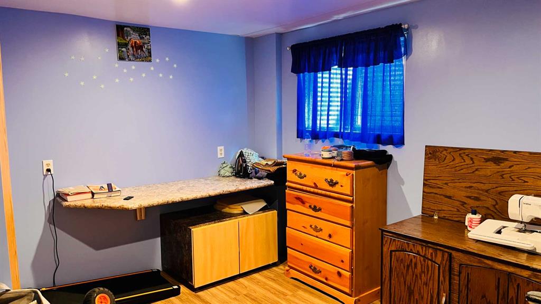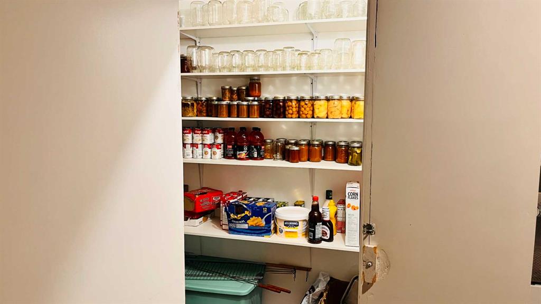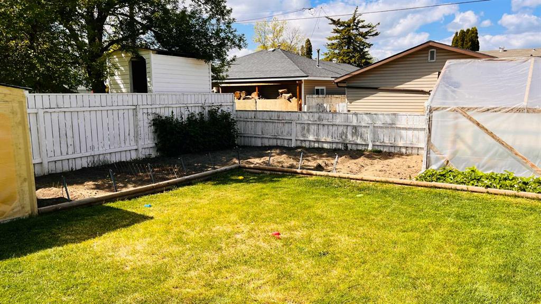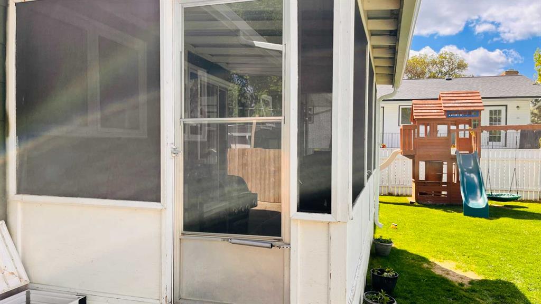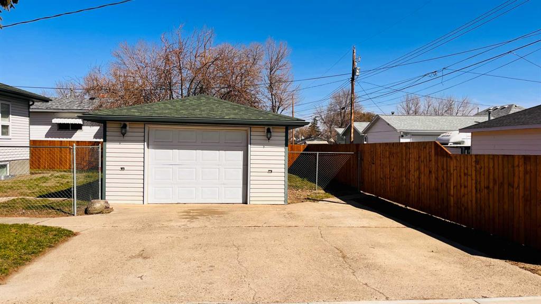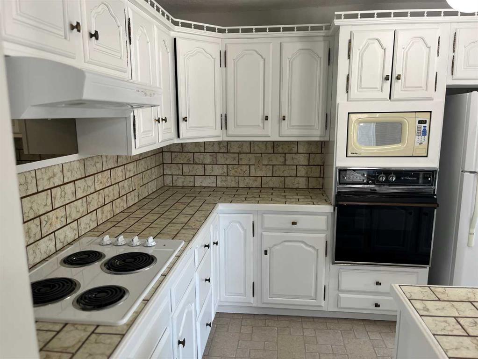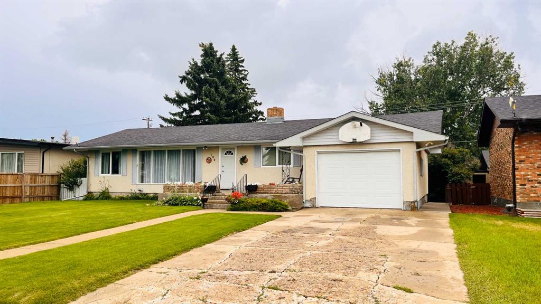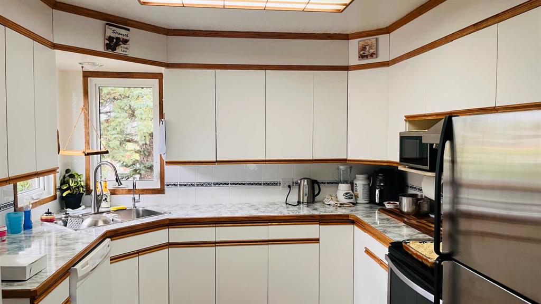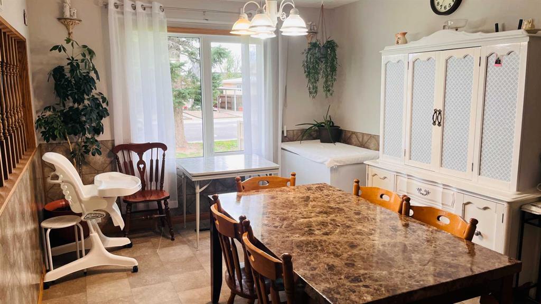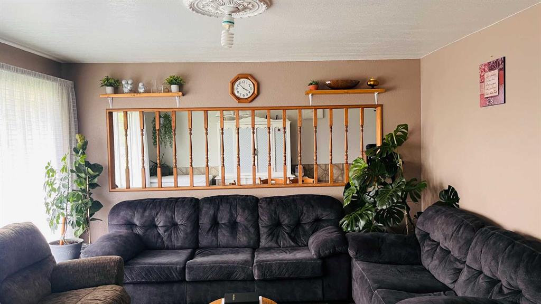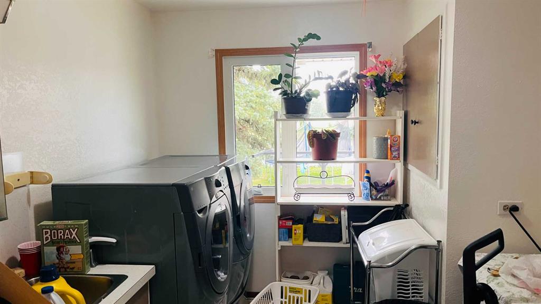$ 395,000
6
BEDROOMS
2 + 1
BATHROOMS
1,380
SQUARE FEET
1970
YEAR BUILT
Space and comfort all in one! Situated on 3 lots is a spacious yet cozy 6 beds, 2.5 bath home just waiting to be purchased by that growing family in need of more room! The owner has, with a lot of his own expertise, done to renovate the interior with new flooring, painting, windows. The exterior has had a fresh paint job. The home has central air and also for winter a wood burning fireplace for the cold winter evenings to curl up in front with a good book and a coffee or hot chocolate! The yard is well kept and also has a garden with a green house plus the yard has underground sprinklers. This one won't be around long buyer's so call your REALTOR® today and book your very own private viewing.
| COMMUNITY | |
| PROPERTY TYPE | Detached |
| BUILDING TYPE | House |
| STYLE | Bungalow |
| YEAR BUILT | 1970 |
| SQUARE FOOTAGE | 1,380 |
| BEDROOMS | 6 |
| BATHROOMS | 3.00 |
| BASEMENT | Finished, Full |
| AMENITIES | |
| APPLIANCES | Central Air Conditioner, Dishwasher, Garage Control(s), Microwave Hood Fan, Refrigerator, Stove(s), Washer/Dryer |
| COOLING | Central Air |
| FIREPLACE | Blower Fan, Brick Facing, Decorative, Living Room, Wood Burning |
| FLOORING | Vinyl Plank |
| HEATING | Forced Air, Natural Gas |
| LAUNDRY | In Basement |
| LOT FEATURES | Back Lane, Back Yard, City Lot, Front Yard, Interior Lot, Landscaped, Lawn, Level, Private, Underground Sprinklers |
| PARKING | Single Garage Detached |
| RESTRICTIONS | None Known |
| ROOF | Asphalt Shingle |
| TITLE | Fee Simple |
| BROKER | Real Estate Centre - Bow Island |
| ROOMS | DIMENSIONS (m) | LEVEL |
|---|---|---|
| Bedroom | 12`4" x 12`0" | Basement |
| Bedroom | 12`0" x 9`0" | Basement |
| Bedroom | 15`0" x 9`0" | Basement |
| Bedroom | 13`0" x 10`0" | Basement |
| 3pc Bathroom | 9`0" x 5`0" | Basement |
| Family Room | 24`6" x 16`8" | Basement |
| Laundry | 13`0" x 11`4" | Basement |
| Furnace/Utility Room | 9`0" x 8`0" | Basement |
| Entrance | 13`0" x 8`0" | Main |
| 2pc Bathroom | 5`0" x 4`0" | Main |
| Kitchen | 11`0" x 10`9" | Main |
| Dining Room | 18`4" x 11`0" | Main |
| Living Room | 18`4" x 12`8" | Main |
| 4pc Bathroom | 8`10" x 7`6" | Main |
| Bedroom - Primary | 13`0" x 10`10" | Main |
| Bedroom | 10`0" x 9`4" | Main |
| Office | 9`6" x 8`6" | Main |


