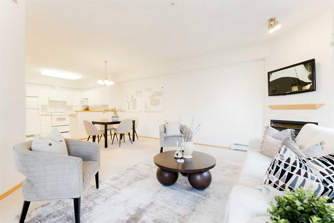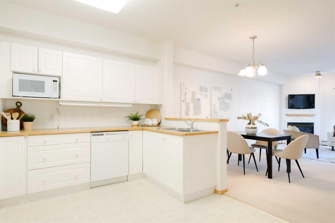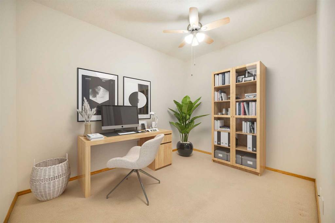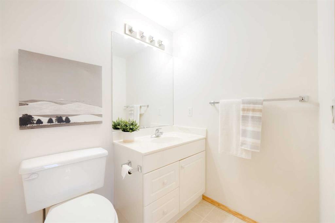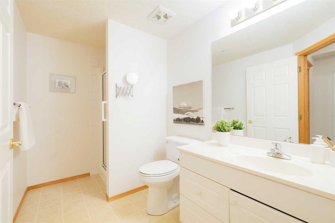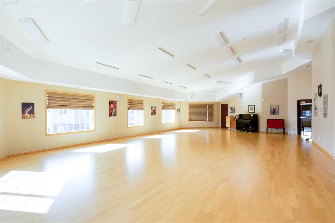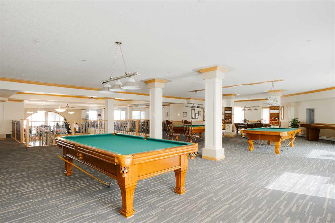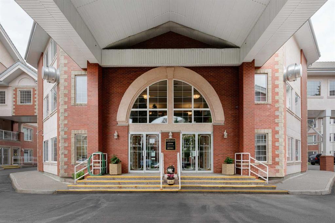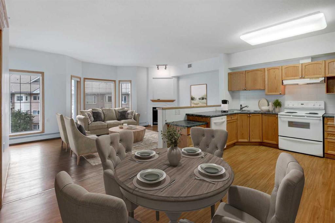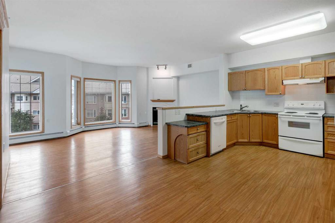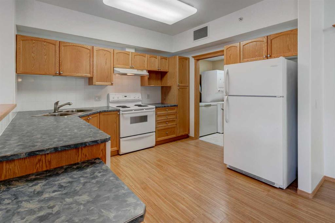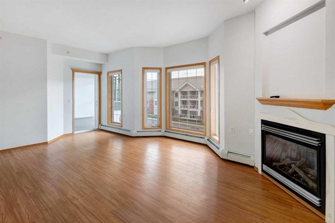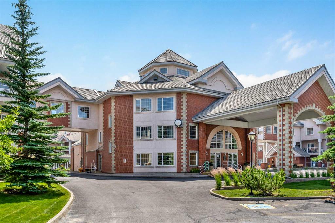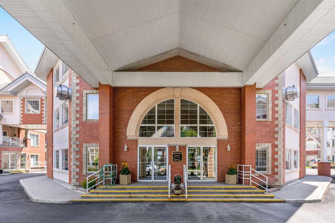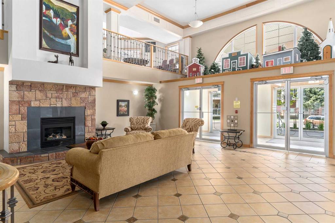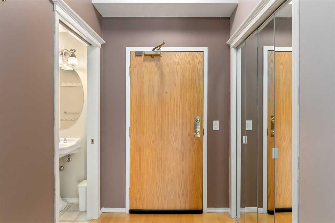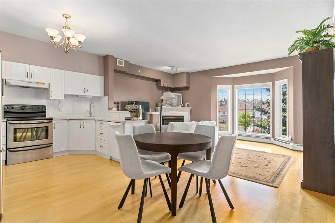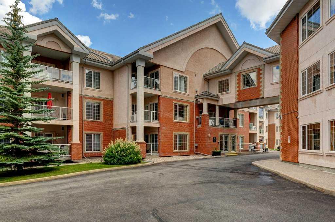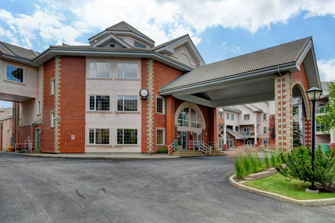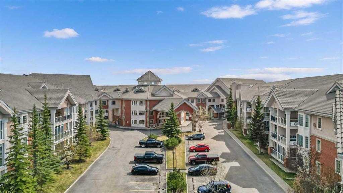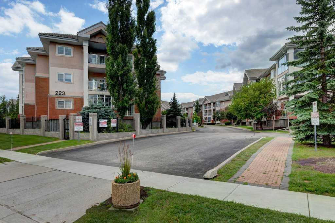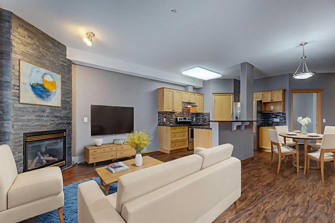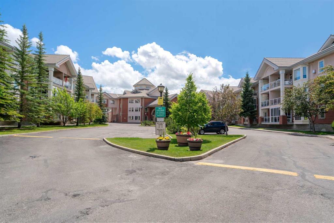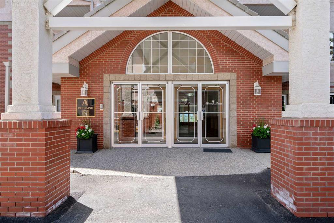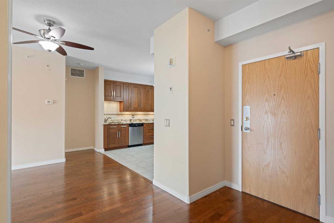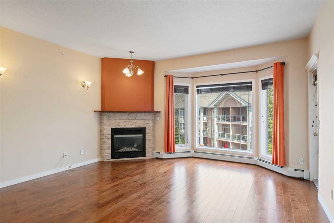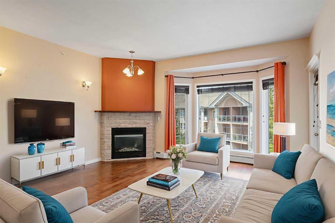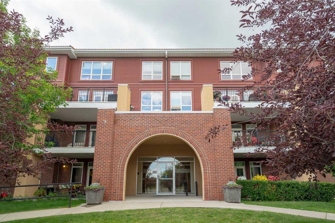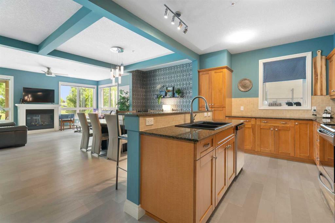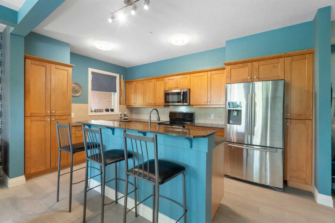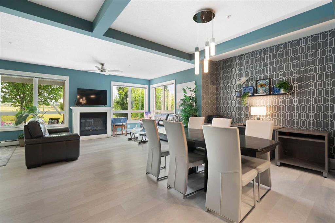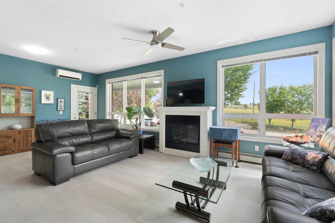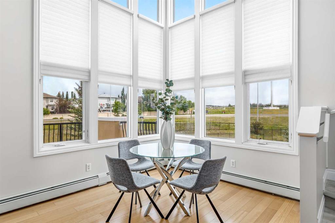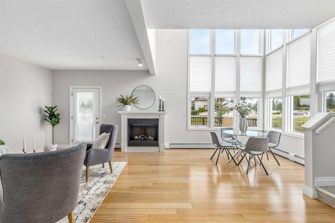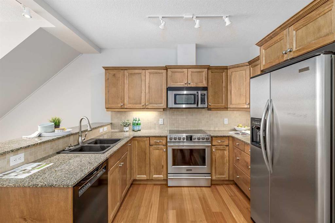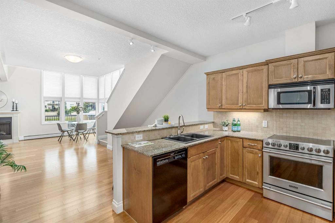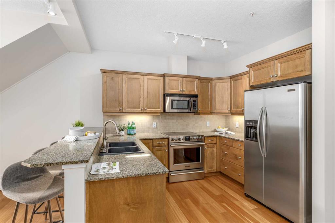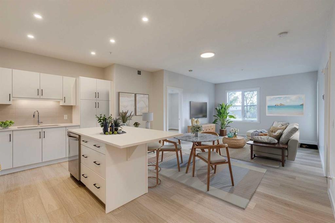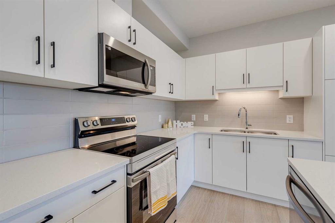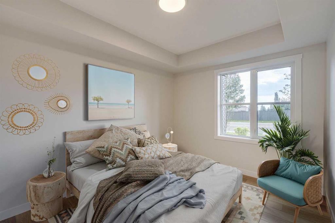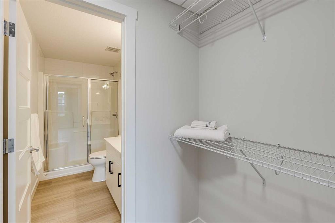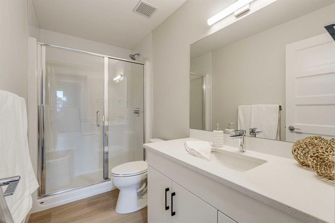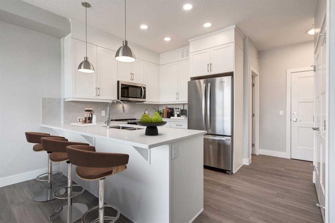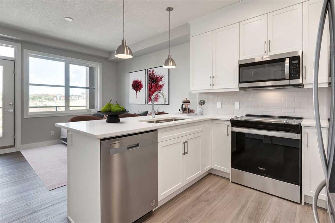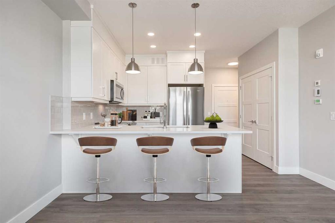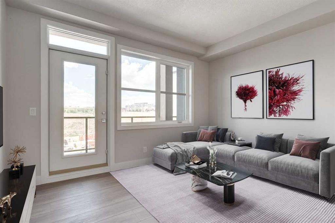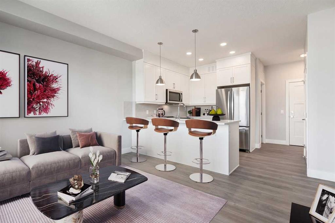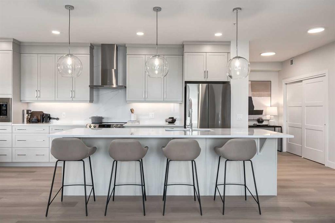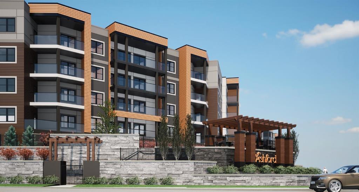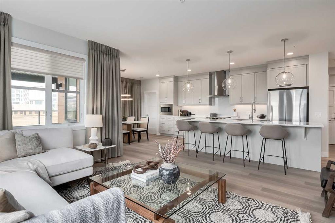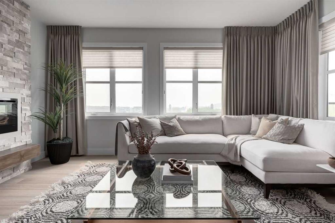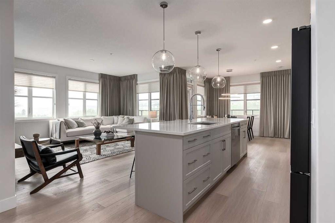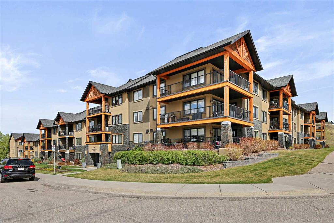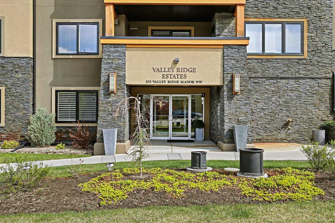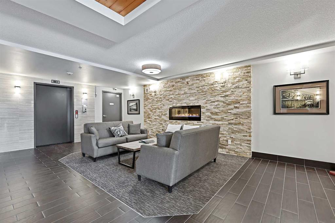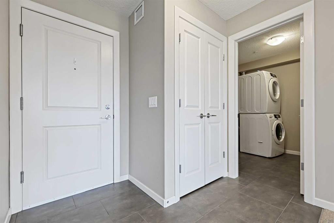262, 223 Tuscany Springs Boulevard NW
Calgary T3L 2M2
MLS® Number: A2220630
$ 524,900
1
BEDROOMS
2 + 0
BATHROOMS
1,040
SQUARE FEET
2002
YEAR BUILT
Welcome to this charming 1 bed + den, and 2 full bathrooms in the ADULT LIVING community of TUSCANY. Offering a perfect blend of simple style, comfort, and convenience, this well-maintained unit is sure to impress. The kitchen features a STAINLESS STEEL sink, a microwave, electric over/stove and a dishwasher for your convenience, all with an OPEN CONCEPT layout seamlessly connecting the spacious living area, making it perfect for both entertaining and relaxing in comfort. This condo feels light and bright with the large windows and glass door to the BALCONY letting in that Alberta sunshine! The balcony is private and perfect for enjoying your morning coffee or a relaxing evening in the fresh air. This home also has a NEWLY INSTALLED AIR CONDITIONER for those summer months. On the colder days though, the GAS FIREPLACE in the living room creates a cozy sanctuary for you to curl up by. In-suite LAUNDRY ROOM comes equipped with a WASHER and DRYER. Living in the Sierras of Tuscany isn’t just about owning a beautiful home—it’s a lifestyle. The building is packed with incredible amenities, including an INDOOR POOL and HOT TUB, a fully-equipped GYM, and REC CENTER. For those who love community engagement, there is no shortage of activities to join in on! This unit also offers 1 UNDERGROUND PARKING stall and STORAGE UNIT. With the LRT station just across the street, you’ll have quick and easy access to all of Calgary. Being apart of this community also offers residents the opportunity to enjoy a BOWLING ALLEY, an INDOOR POOL, a GYM, LIBRARY, BILLIARDS ROOM, BALLROOM, a MOVIE THEATRE and a room for LARGE SOCIAL EVENTS. There is also an ARTS & CRAFTS ROOM, a WOODWORKING SHOP and an onsite CAR WASH! This is a community like no other! Don't miss your chance to be part of this vibrant and welcoming community while enjoying everything the Sierras of Tuscany has to offer.
| COMMUNITY | Tuscany |
| PROPERTY TYPE | Apartment |
| BUILDING TYPE | Low Rise (2-4 stories) |
| STYLE | Single Level Unit |
| YEAR BUILT | 2002 |
| SQUARE FOOTAGE | 1,040 |
| BEDROOMS | 1 |
| BATHROOMS | 2.00 |
| BASEMENT | |
| AMENITIES | |
| APPLIANCES | Central Air Conditioner, Dishwasher, Electric Oven, Electric Stove, Microwave, Washer/Dryer |
| COOLING | Central Air |
| FIREPLACE | Gas |
| FLOORING | Laminate |
| HEATING | Baseboard, Natural Gas |
| LAUNDRY | Laundry Room |
| LOT FEATURES | |
| PARKING | Assigned, Heated Garage, Parkade, Stall, Underground |
| RESTRICTIONS | Adult Living |
| ROOF | |
| TITLE | Fee Simple |
| BROKER | eXp Realty |
| ROOMS | DIMENSIONS (m) | LEVEL |
|---|---|---|
| Kitchen | 10`11" x 9`10" | Main |
| Dining Room | 12`7" x 8`11" | Main |
| Living Room | 16`5" x 12`11" | Main |
| Den | 11`8" x 8`10" | Main |
| Laundry | 7`1" x 6`8" | Main |
| Bedroom - Primary | 13`11" x 11`2" | Main |
| 3pc Bathroom | 9`10" x 5`11" | Main |
| 4pc Ensuite bath | 8`10" x 4`11" | Main |




