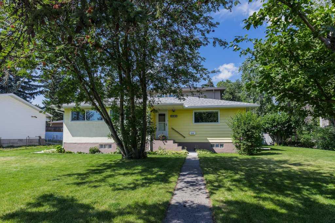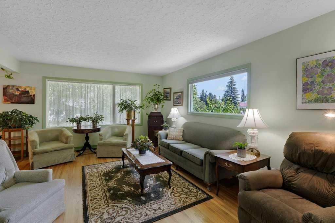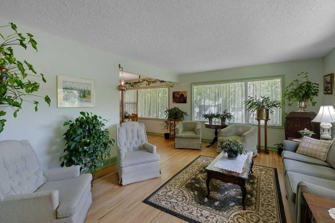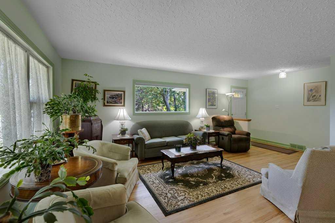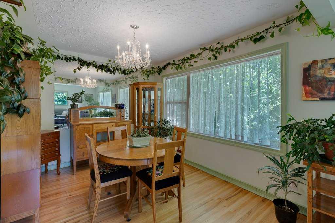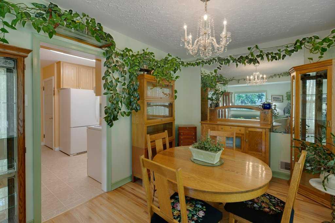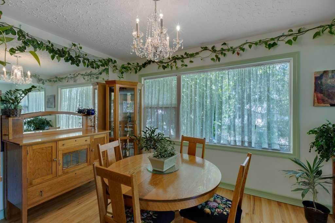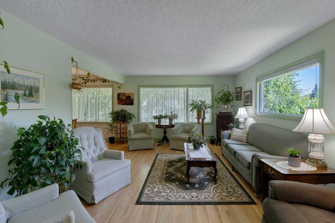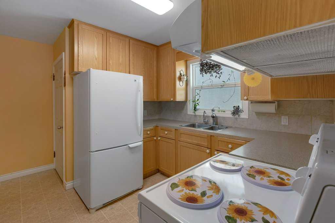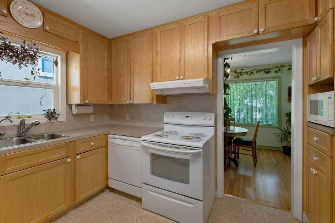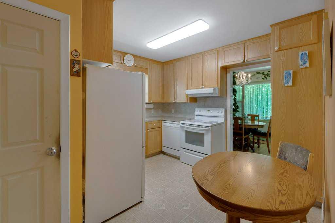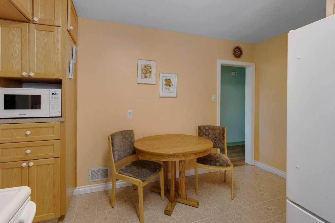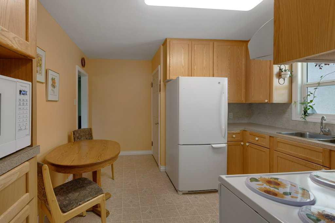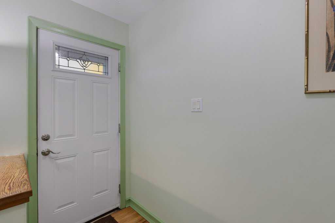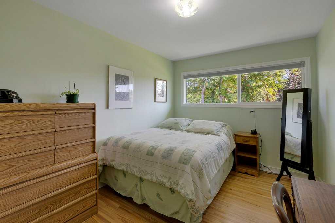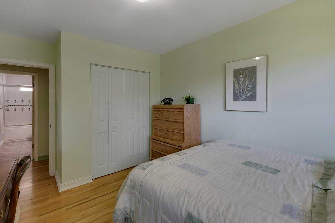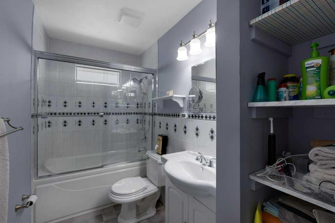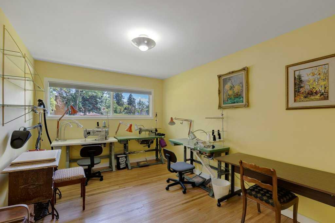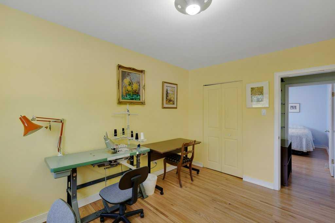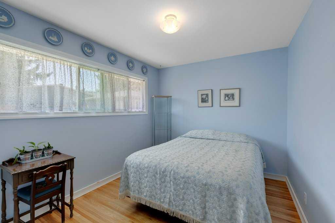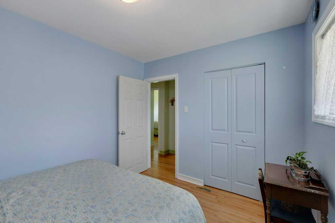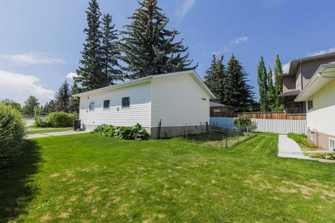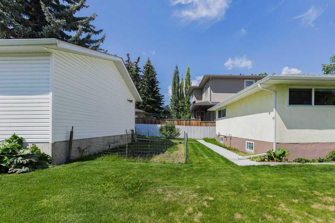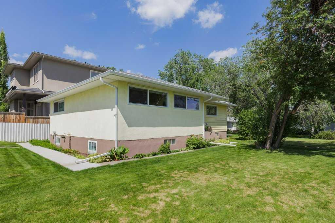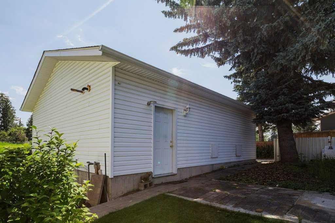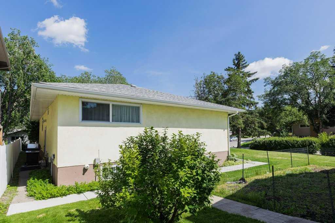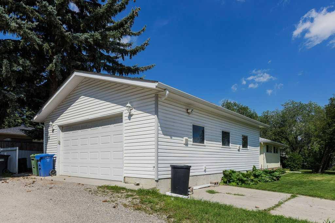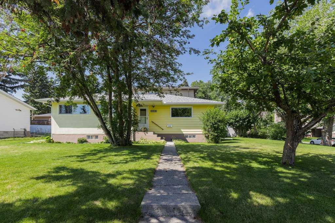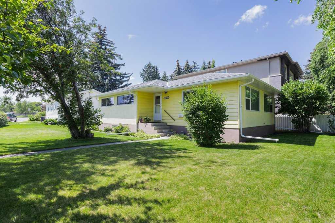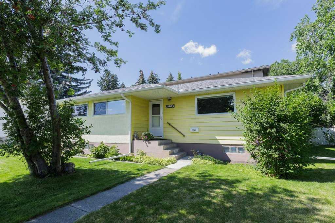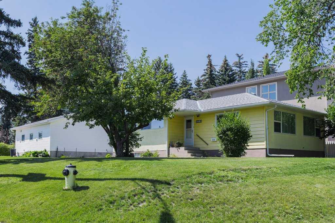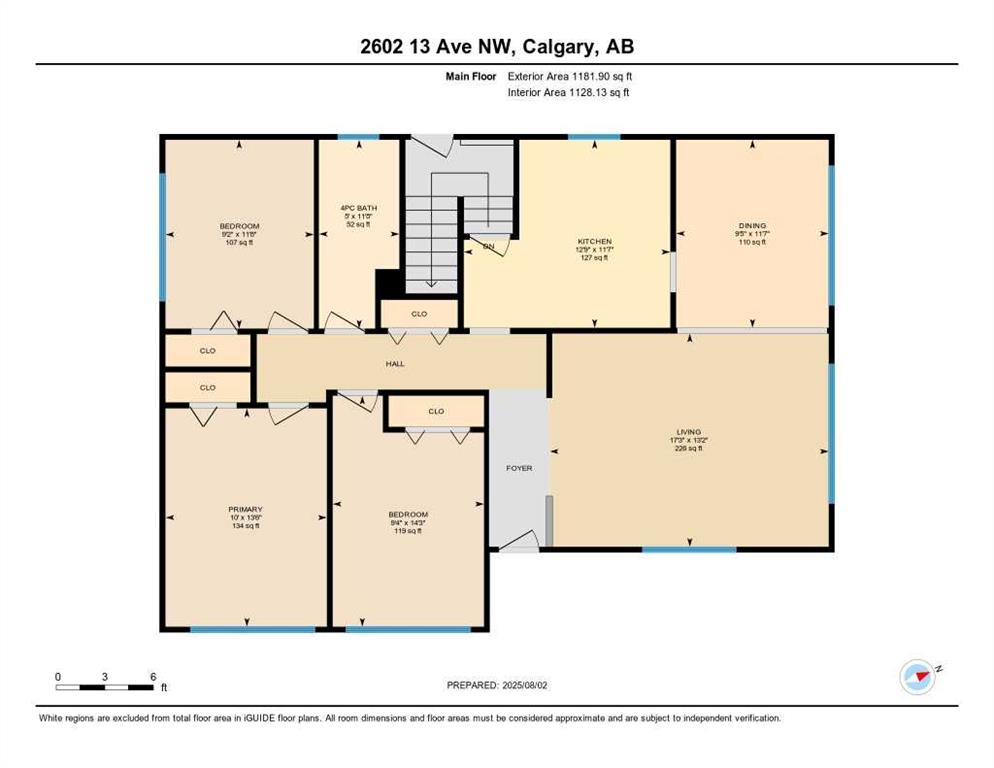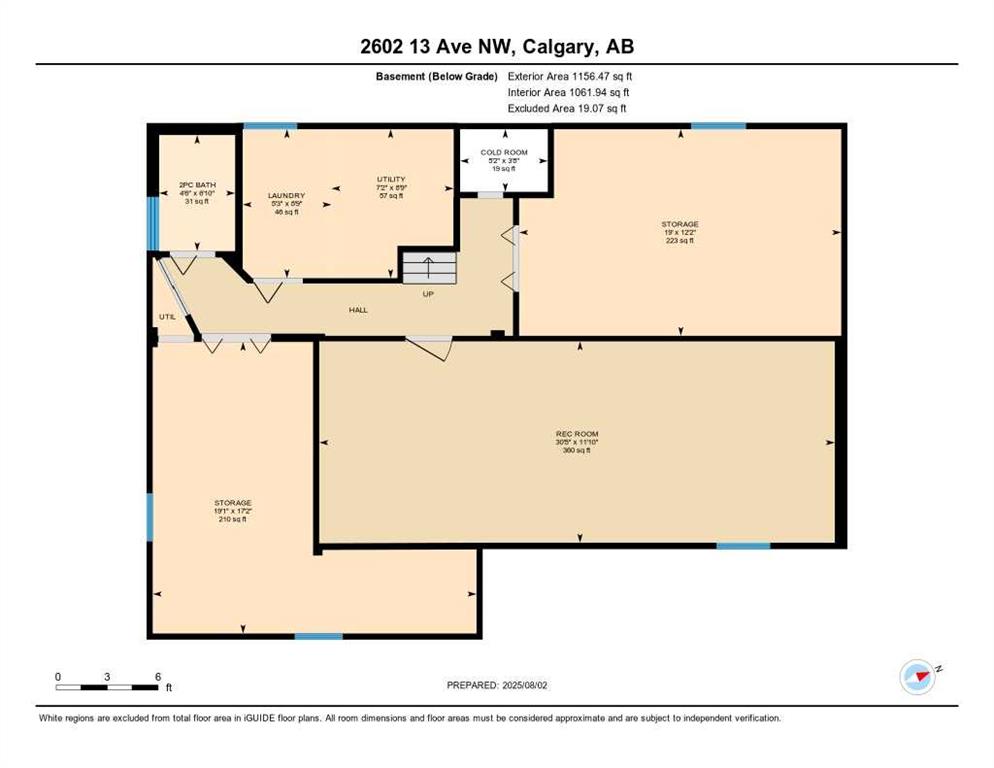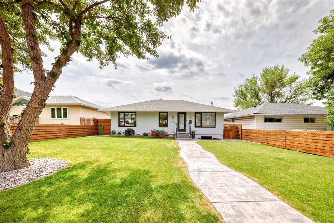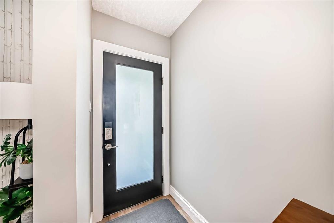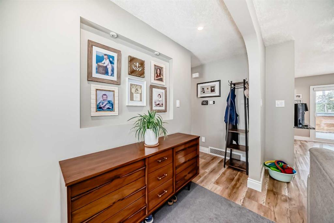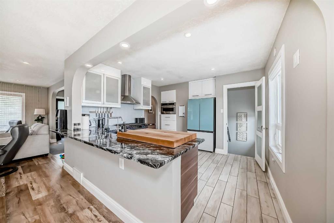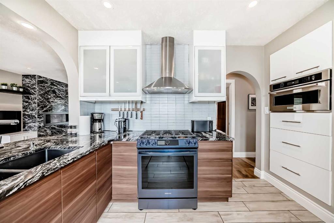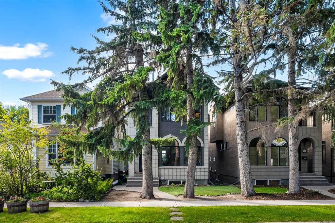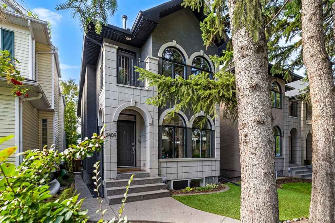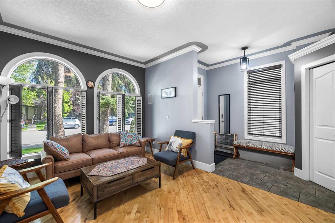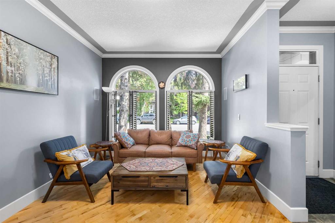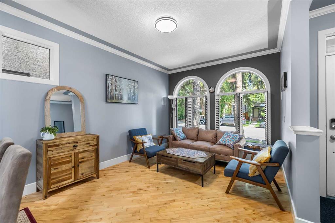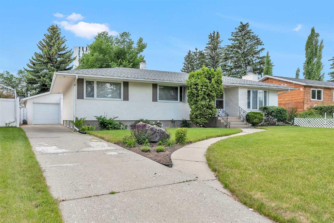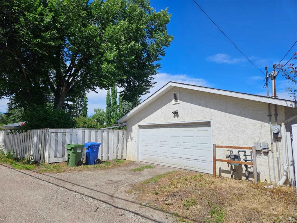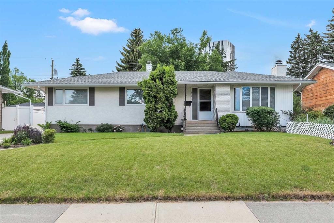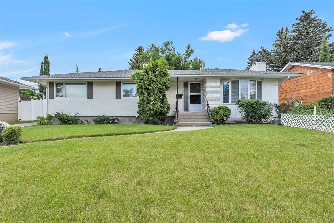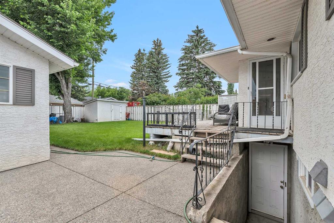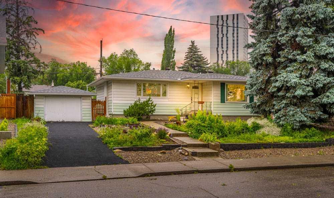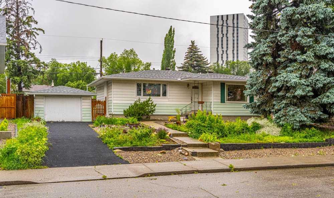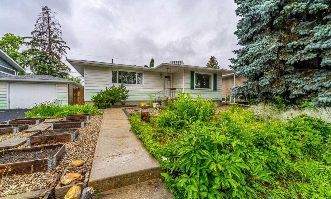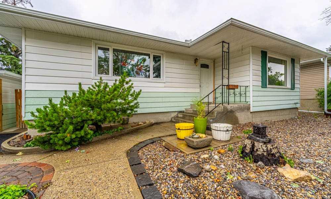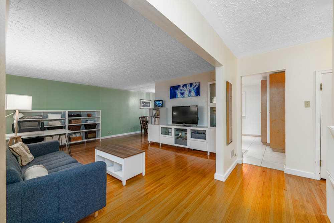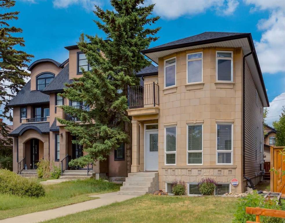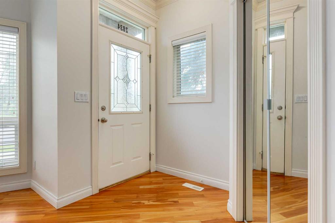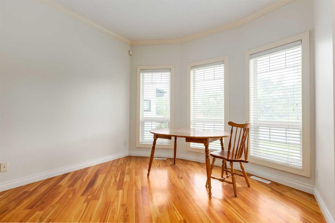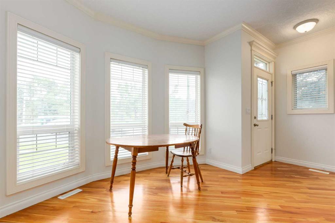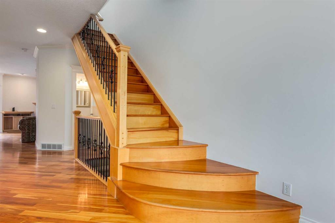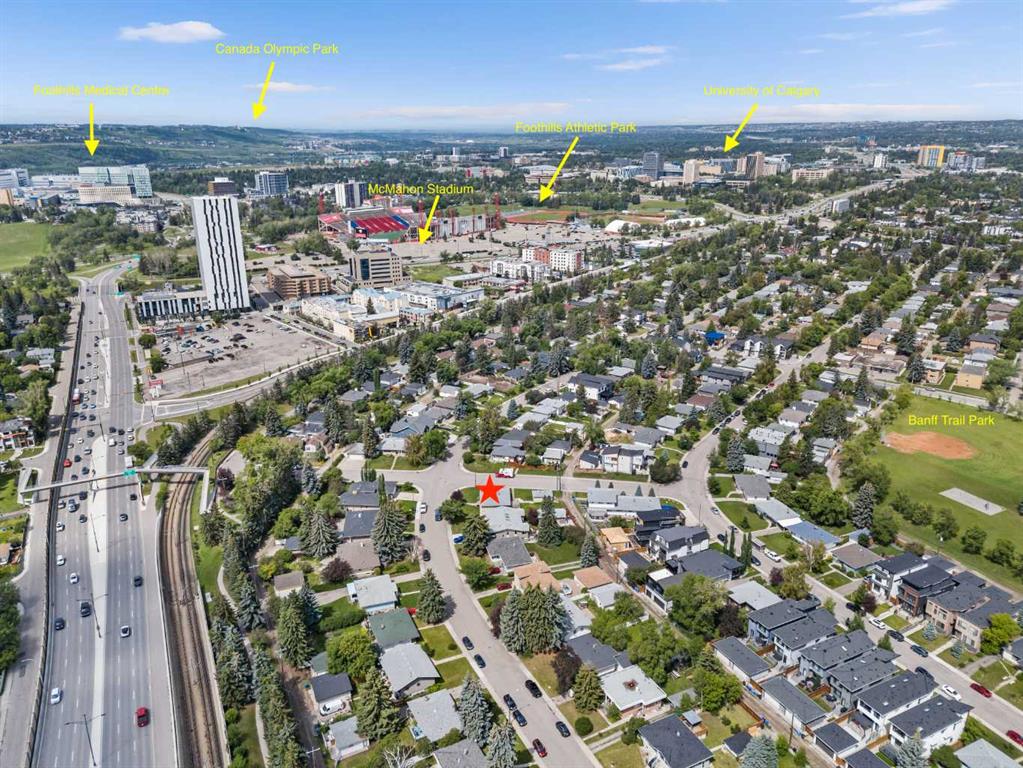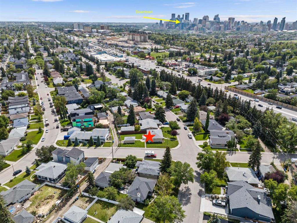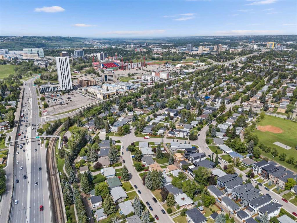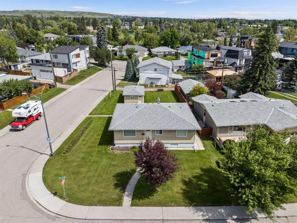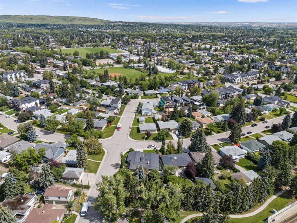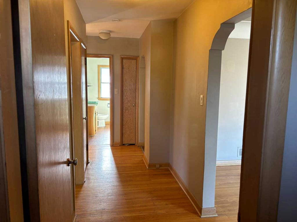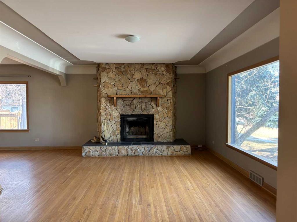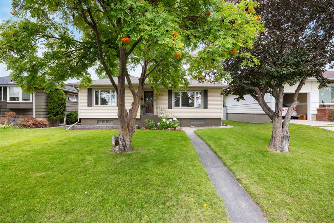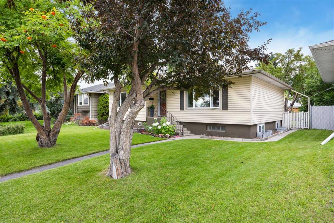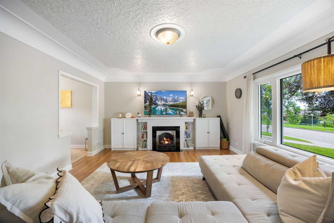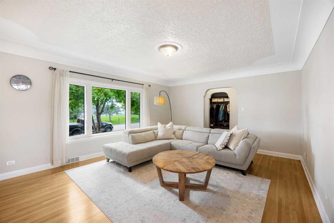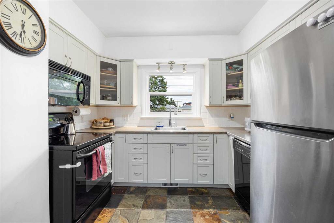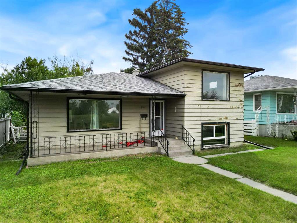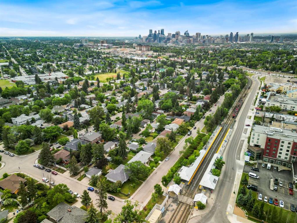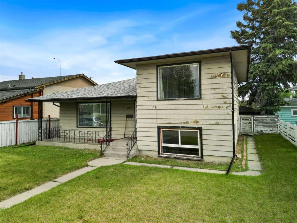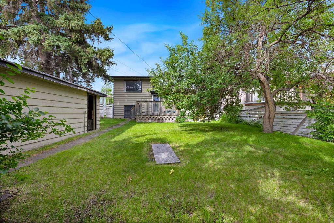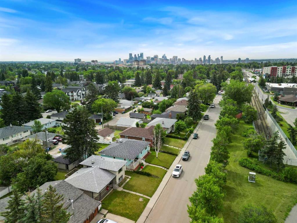2602 13 Avenue NW
Calgary T2N 1L9
MLS® Number: A2252870
$ 979,000
3
BEDROOMS
1 + 1
BATHROOMS
1,182
SQUARE FEET
1954
YEAR BUILT
CHARMING BUNGALOW ON OVERSIZED LOT IN ST. ANDREWS HEIGHTS Welcome to this beautifully maintained bungalow offering nearly 1,200 sq.ft. of living space, located in the prestigious and highly sought-after community of St. Andrews Heights. Situated on a generous 7,250+ sq.ft. corner lot, this home combines classic charm with modern updates and exceptional outdoor space. The main level features an inviting open-concept layout with a bright L-shaped living and dining room, perfect for entertaining. Hardwood floors run throughout, adding warmth and character. The updated bathroom includes a modern glass shower door. Numerous upgrades provide peace of mind, including new windows, a 2-year-old roof, hot water on demand, and a newer furnace. The fully finished basement adds valuable living space with a spacious recreation room, a 2-piece bathroom, and plenty of storage—ideal for a growing family or extra entertainment space. Outside, enjoy a lush, green lawn maintained by a sprinkler system, a dedicated vegetable garden, and mature trees offering privacy and shade—perfect for summer BBQs with friends and family. The oversized, heated double garage features hot and cold water hookups and a floor drain, perfect for year-round car care; making it a dream for car enthusiasts or hobbyists. This is a rare opportunity to own a move-in ready home on a premium lot in one of Calgary’s most desirable neighbourhoods. Come see for yourself—you’ll be delighted!
| COMMUNITY | St Andrews Heights |
| PROPERTY TYPE | Detached |
| BUILDING TYPE | House |
| STYLE | Bungalow |
| YEAR BUILT | 1954 |
| SQUARE FOOTAGE | 1,182 |
| BEDROOMS | 3 |
| BATHROOMS | 2.00 |
| BASEMENT | Finished, Full |
| AMENITIES | |
| APPLIANCES | Dishwasher, Electric Range, Garage Control(s), Garburator, Range Hood, Refrigerator |
| COOLING | None |
| FIREPLACE | N/A |
| FLOORING | Ceramic Tile, Hardwood, Linoleum |
| HEATING | Forced Air, Natural Gas |
| LAUNDRY | In Basement |
| LOT FEATURES | Back Lane, Corner Lot, Irregular Lot, Lawn, Low Maintenance Landscape, Underground Sprinklers |
| PARKING | Double Garage Detached, Garage Door Opener, Garage Faces Rear, Heated Garage, Oversized, Parking Pad |
| RESTRICTIONS | Restrictive Covenant |
| ROOF | Asphalt |
| TITLE | Fee Simple |
| BROKER | TREC The Real Estate Company |
| ROOMS | DIMENSIONS (m) | LEVEL |
|---|---|---|
| Game Room | 11`11" x 30`5" | Lower |
| Laundry | 8`9" x 5`3" | Lower |
| Cold Room/Cellar | 3`9" x 5`2" | Lower |
| Storage | 17`2" x 19`1" | Lower |
| Storage | 12`2" x 19`0" | Lower |
| Furnace/Utility Room | 8`9" x 7`3" | Lower |
| 2pc Bathroom | 6`10" x 4`6" | Lower |
| Living Room | 13`2" x 17`3" | Main |
| Dining Room | 11`7" x 9`5" | Main |
| Kitchen | 11`7" x 12`9" | Main |
| Bedroom - Primary | 13`6" x 10`0" | Main |
| Bedroom | 14`3" x 9`4" | Main |
| Bedroom | 11`8" x 9`2" | Main |
| 4pc Bathroom | 11`8" x 5`0" | Main |

