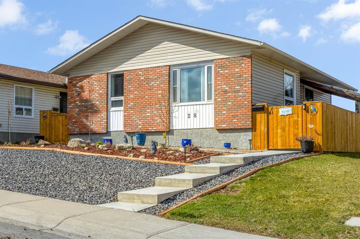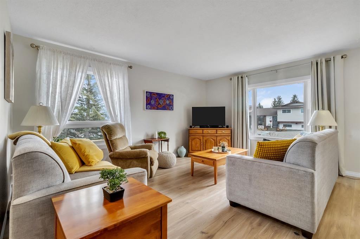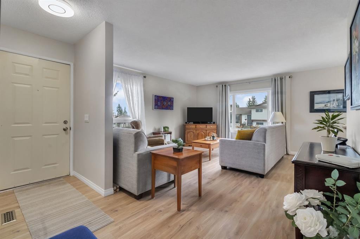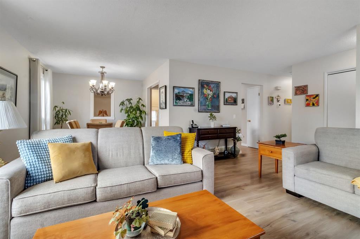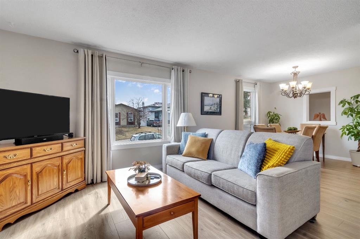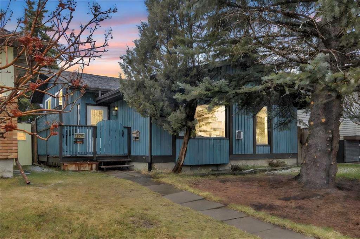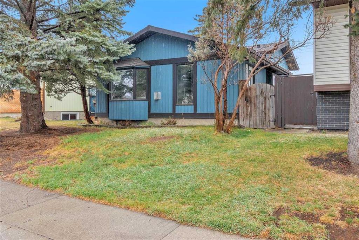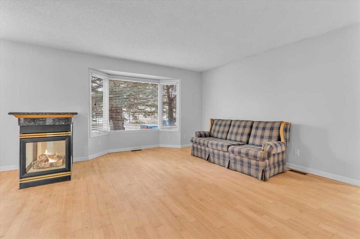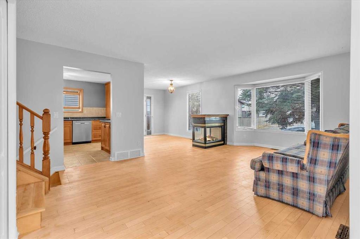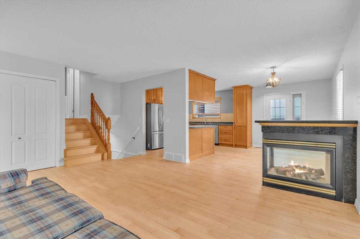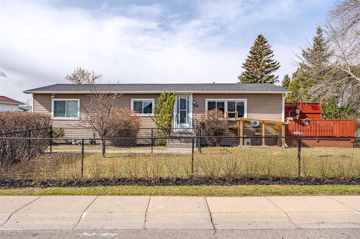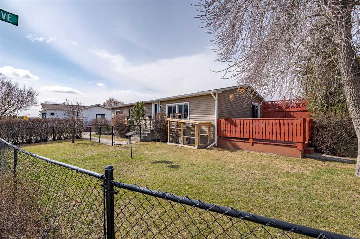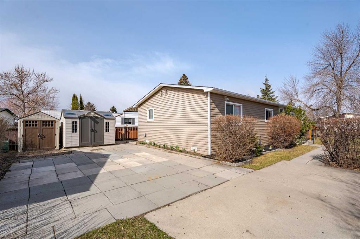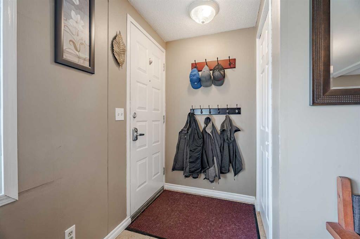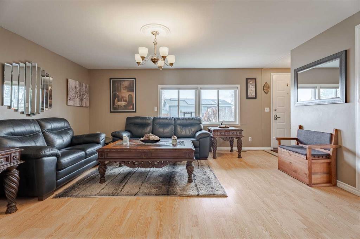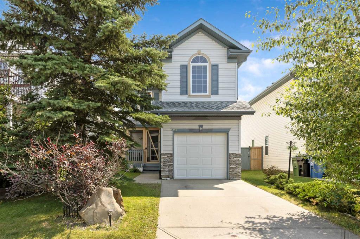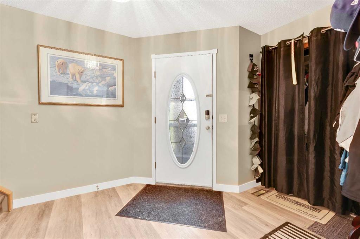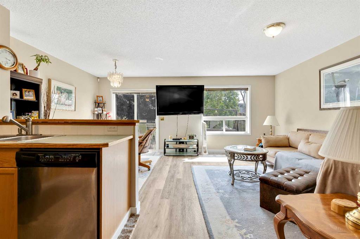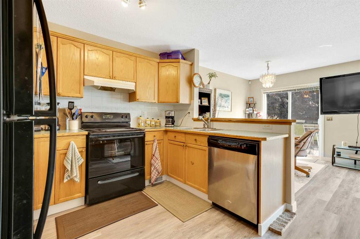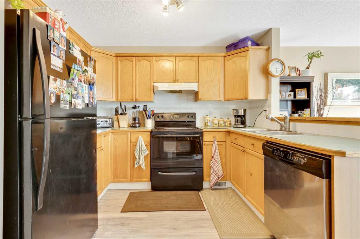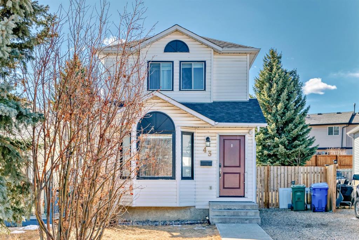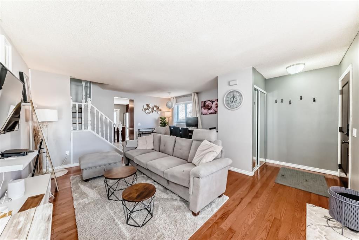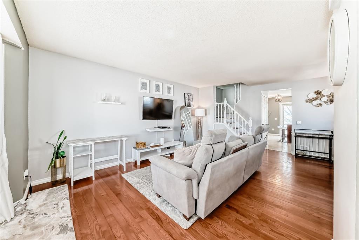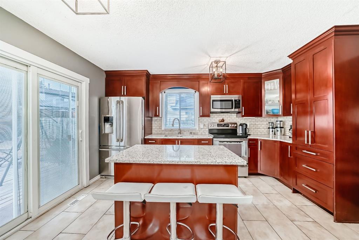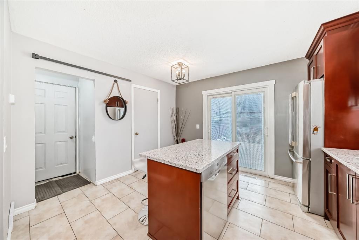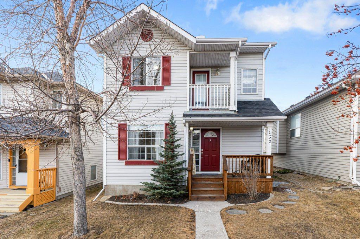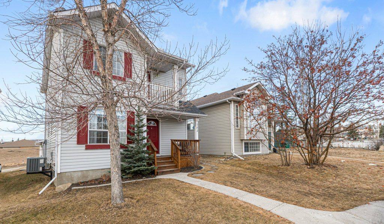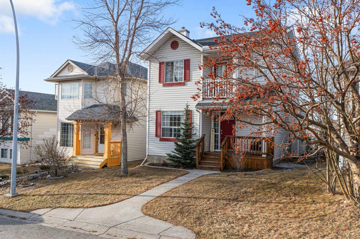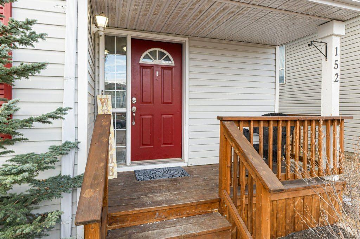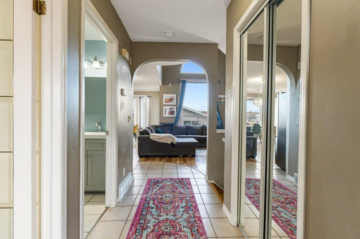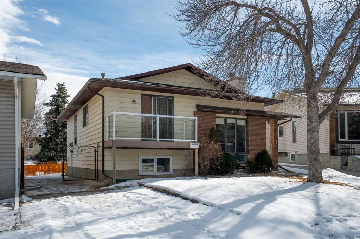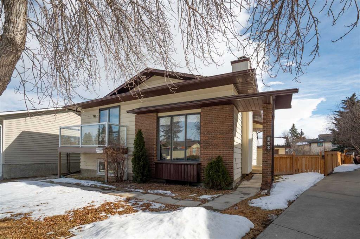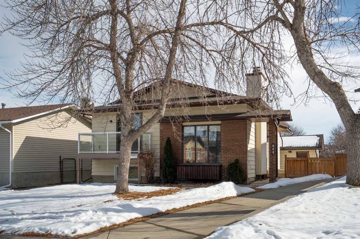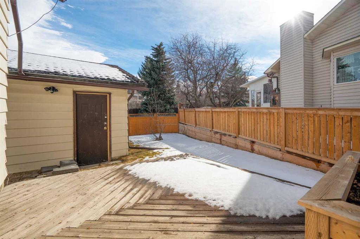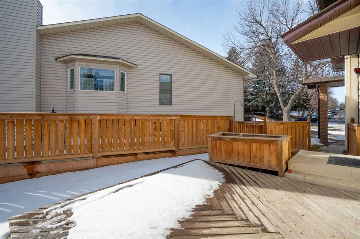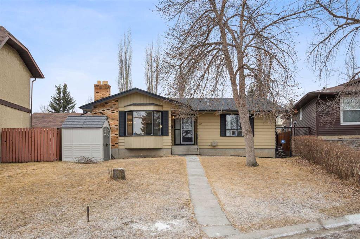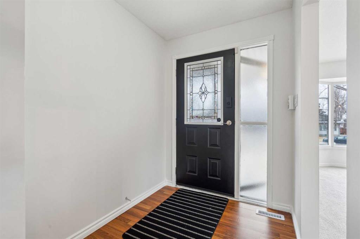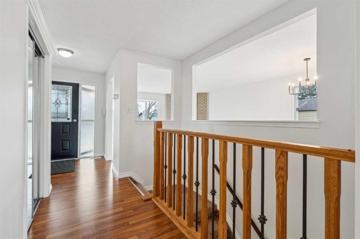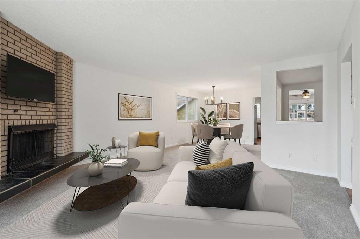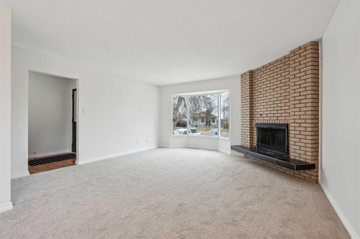260 Bedford Place NE
Calgary T3K 2K5
MLS® Number: A2213796
$ 498,000
5
BEDROOMS
2 + 0
BATHROOMS
1,008
SQUARE FEET
1982
YEAR BUILT
Beddington – 260 Bedford Place NE: Welcome to this fully developed bungalow in the established community of Beddington. Tucked away on a quiet cul-de-sac, this home offers 3+2 bedrooms and 2 full bathrooms, perfect for families, first-time buyers, or investors. The main level features a bright and spacious front living room, a generous L-shaped kitchen with a pantry closet and cozy breakfast nook, a large primary bedroom with dual closets, two additional good-sized bedrooms, and a full 4-piece bathroom. The fully developed lower level includes a second kitchen, living room, two bedrooms, a rec area (which could easily double as another living space), plus laundry and storage. The southeast-facing backyard is flat, landscaped, and fully fenced, offering plenty of room for off-street parking, a storage shed, or future development options. Beddington is well-connected with easy access to Deerfoot Trail (QE II), Centre Street, and Beddington Trail - getting you downtown, to the airport, or anywhere in the city with ease. You’re also just minutes from grocery stores, restaurants, parks, playgrounds, schools, and a short walk to Confluence Park, with its beautiful pathways, trails, and off-leash dog area. This home is an incredible value for a detached home. Move-in ready and available for quick possession - call today for more details or to book your showing!
| COMMUNITY | Beddington Heights |
| PROPERTY TYPE | Detached |
| BUILDING TYPE | House |
| STYLE | Bungalow |
| YEAR BUILT | 1982 |
| SQUARE FOOTAGE | 1,008 |
| BEDROOMS | 5 |
| BATHROOMS | 2.00 |
| BASEMENT | Finished, Full |
| AMENITIES | |
| APPLIANCES | Dryer, Electric Stove, Range Hood, Refrigerator, Washer, Window Coverings |
| COOLING | None |
| FIREPLACE | N/A |
| FLOORING | Carpet, Linoleum |
| HEATING | Forced Air |
| LAUNDRY | In Basement, Laundry Room |
| LOT FEATURES | Back Lane, Back Yard, Cul-De-Sac, Front Yard, Interior Lot, Rectangular Lot |
| PARKING | Off Street |
| RESTRICTIONS | None Known |
| ROOF | Asphalt Shingle |
| TITLE | Fee Simple |
| BROKER | RE/MAX Real Estate (Central) |
| ROOMS | DIMENSIONS (m) | LEVEL |
|---|---|---|
| Kitchen | 12`8" x 9`7" | Basement |
| Game Room | 10`6" x 15`6" | Basement |
| Bedroom | 7`6" x 13`4" | Basement |
| Bedroom | 10`5" x 8`3" | Basement |
| 3pc Bathroom | Basement | |
| Laundry | Basement | |
| Kitchen With Eating Area | 12`6" x 13`8" | Main |
| Living Room | 12`5" x 17`6" | Main |
| Bedroom - Primary | 12`6" x 12`0" | Main |
| Bedroom | 11`9" x 9`2" | Main |
| Bedroom | 9`5" x 7`10" | Main |
| 4pc Bathroom | Main |





























