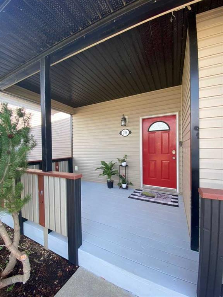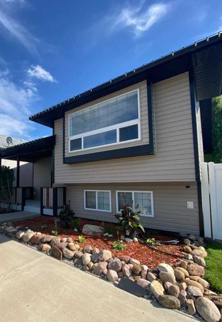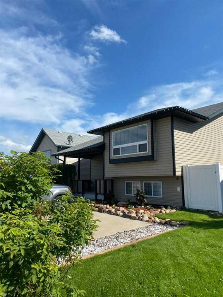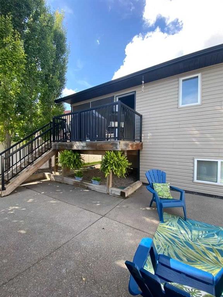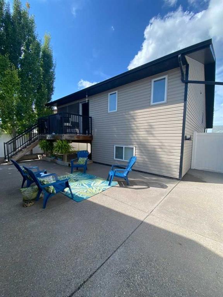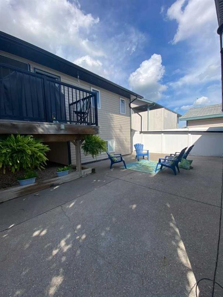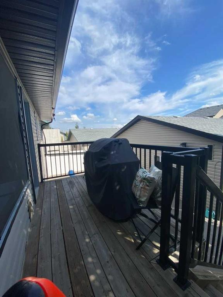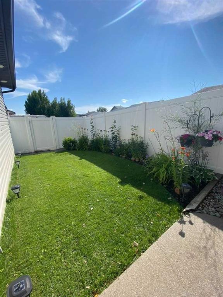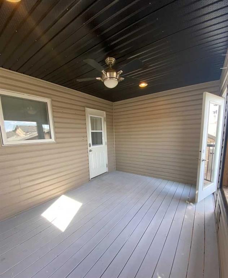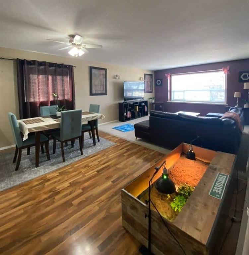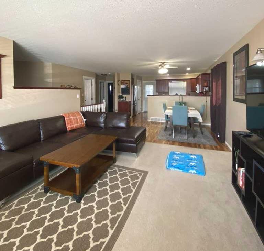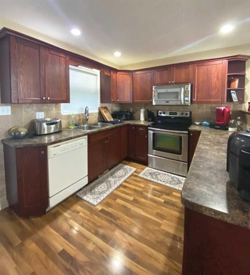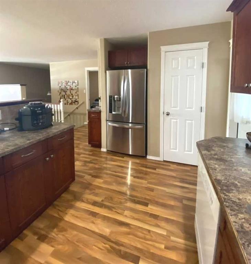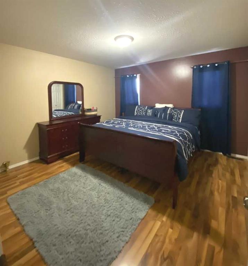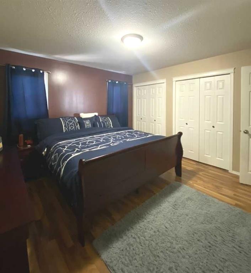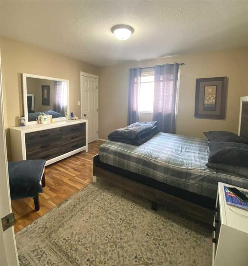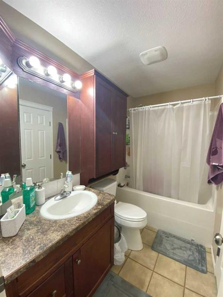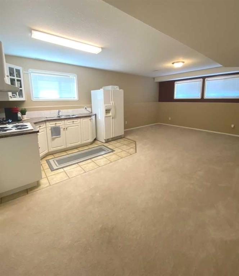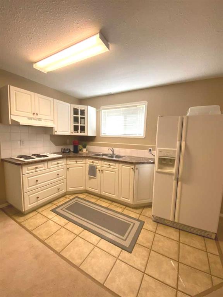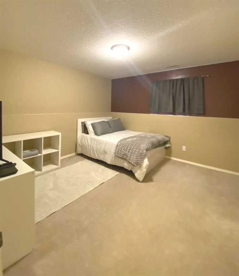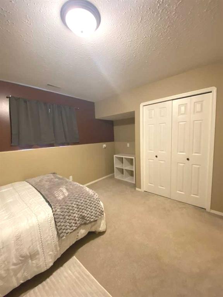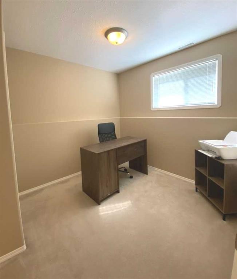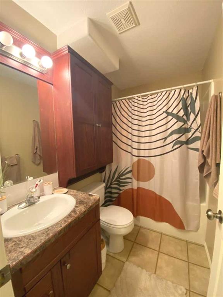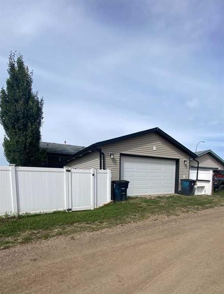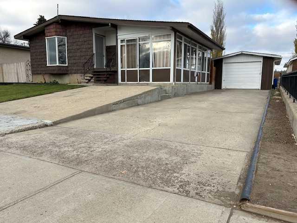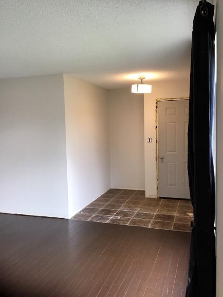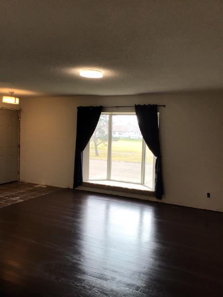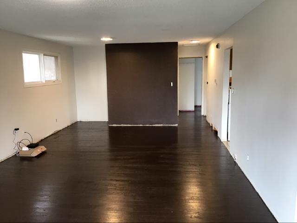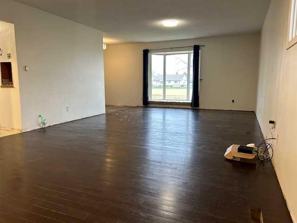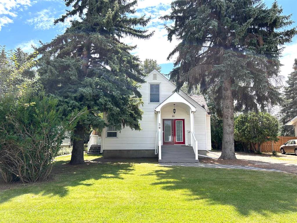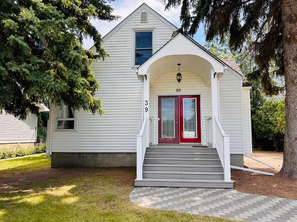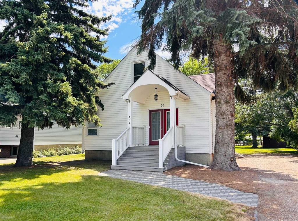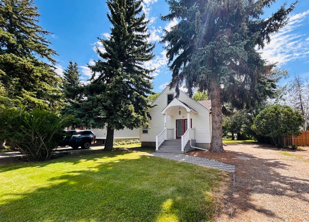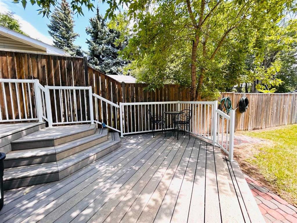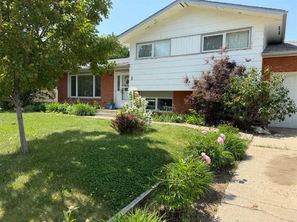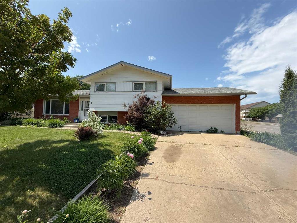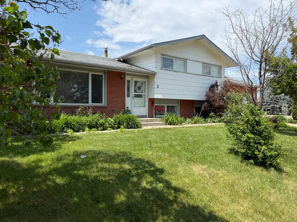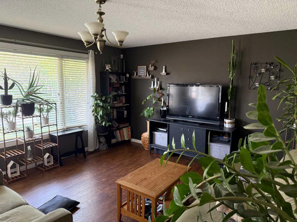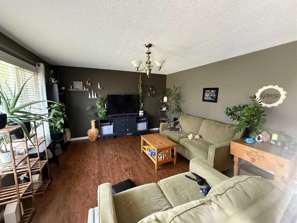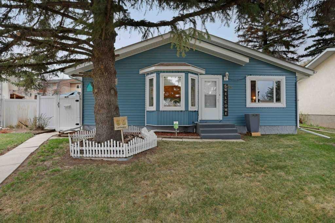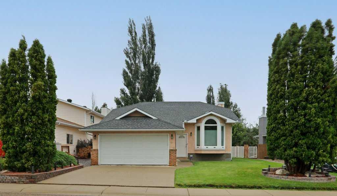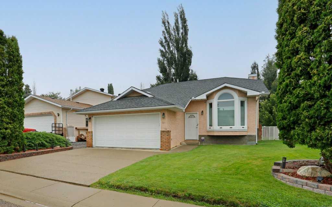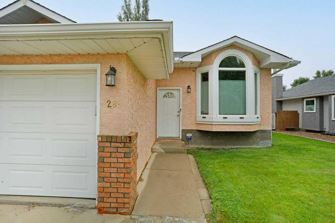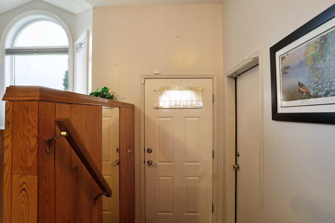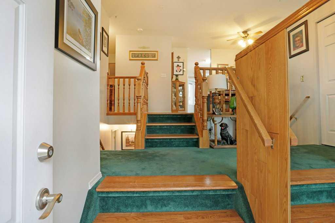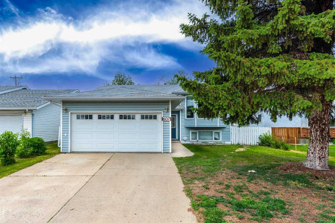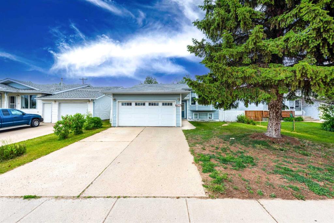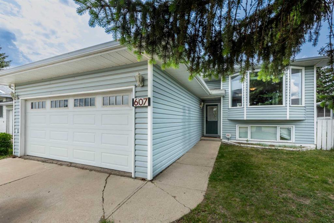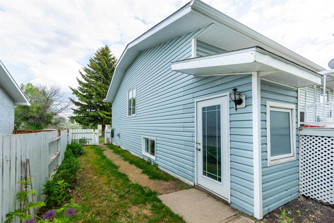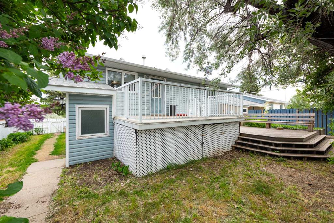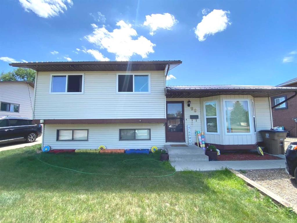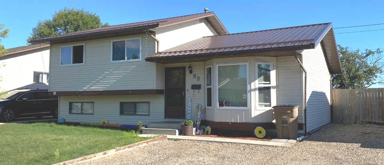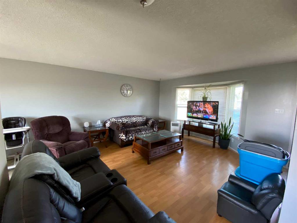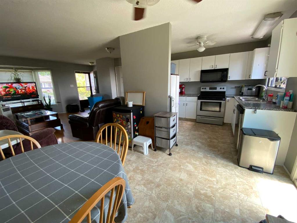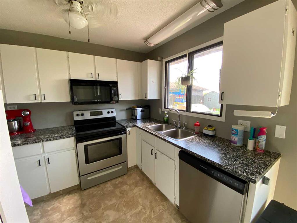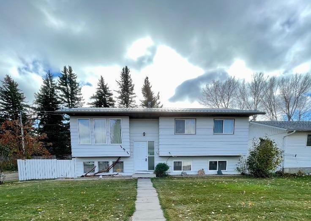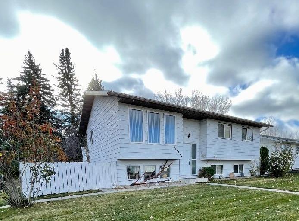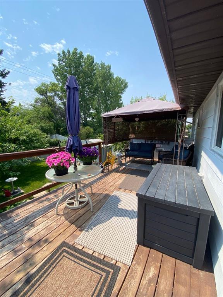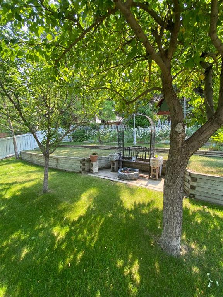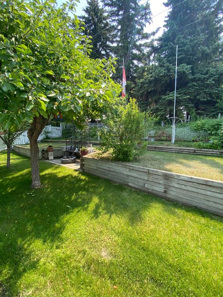259 Upland Avenue
Brooks T1R 1K1
MLS® Number: A2246280
$ 395,000
4
BEDROOMS
2 + 0
BATHROOMS
2004
YEAR BUILT
THIS ATTRACTIVE, MODERN HOME IS MOVE IN READY. From the quaint front veranda to the screened in, covered back deck, this home is sure to please. The main floor has a bright open floor plan perfect for entertaining. The large master can easily host a king bed with room to spare. There is another spacious bedroom and a 4 piece bath to complete the main floor. Downstairs you'll be impressed by the bright living room that is open to the kitchen that is complete with a stove top, hood fan, fridge and plenty of cupboards. there are 2 additional bedrooms, the second 4 piece bath and under stairs storage. The laundry area, complete with sink, is in the common area downstairs along with some additional room for storage. The 24 x 26.5 foot garage is not only great for additional parking but provides more storage and has a floor drain. The vinyl fence along with the privacy trees and professional landscaping on a drip system are only a few of the many great features of this home. Have a look today and GET MOVING IN THE RIGHT DIRECTION!
| COMMUNITY | Uplands |
| PROPERTY TYPE | Detached |
| BUILDING TYPE | House |
| STYLE | Bi-Level |
| YEAR BUILT | 2004 |
| SQUARE FOOTAGE | 1,140 |
| BEDROOMS | 4 |
| BATHROOMS | 2.00 |
| BASEMENT | Finished, Full |
| AMENITIES | |
| APPLIANCES | Dishwasher, Electric Stove, Microwave Hood Fan, Refrigerator |
| COOLING | Central Air |
| FIREPLACE | N/A |
| FLOORING | Carpet, Laminate, Linoleum |
| HEATING | Forced Air |
| LAUNDRY | Common Area, In Basement |
| LOT FEATURES | Back Lane, Back Yard, Landscaped, Low Maintenance Landscape, Underground Sprinklers |
| PARKING | Double Garage Detached |
| RESTRICTIONS | None Known |
| ROOF | Asphalt Shingle |
| TITLE | Fee Simple |
| BROKER | Harvest Real Estate |
| ROOMS | DIMENSIONS (m) | LEVEL |
|---|---|---|
| Laundry | 12`2" x 10`7" | Basement |
| Living Room | 14`0" x 14`3" | Main |
| Dining Room | 14`0" x 9`1" | Main |
| Kitchen | 14`0" x 9`4" | Main |
| Bedroom - Primary | 12`7" x 12`7" | Main |
| Bedroom | 12`2" x 10`8" | Main |
| 4pc Bathroom | 0`0" x 0`0" | Main |
| Living Room | 14`0" x 10`11" | Suite |
| Eat in Kitchen | 14`0" x 10`9" | Suite |
| Bedroom | 12`2" x 14`11" | Suite |
| Bedroom | 9`0" x 9`10" | Suite |
| 4pc Bathroom | 0`0" x 0`0" | Suite |

