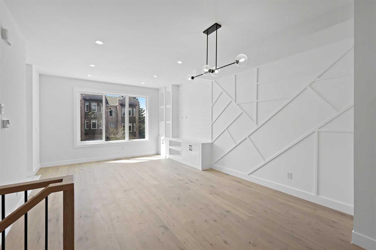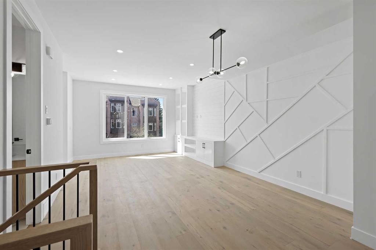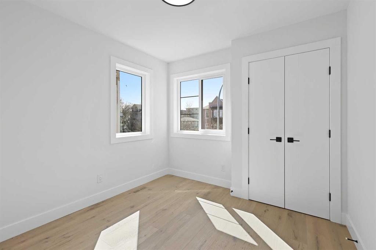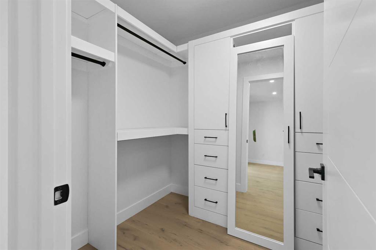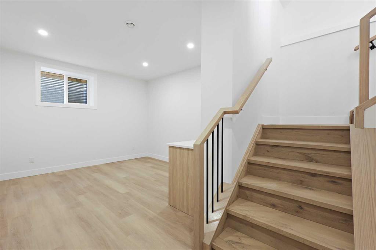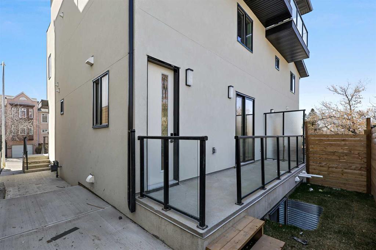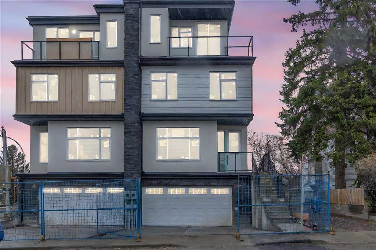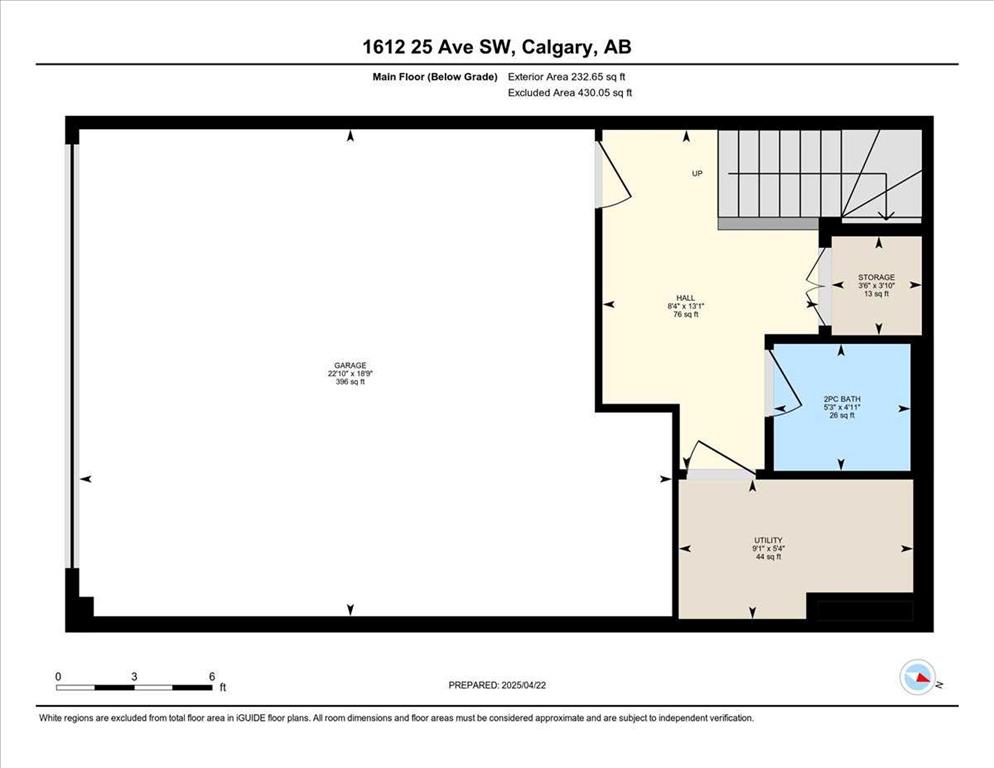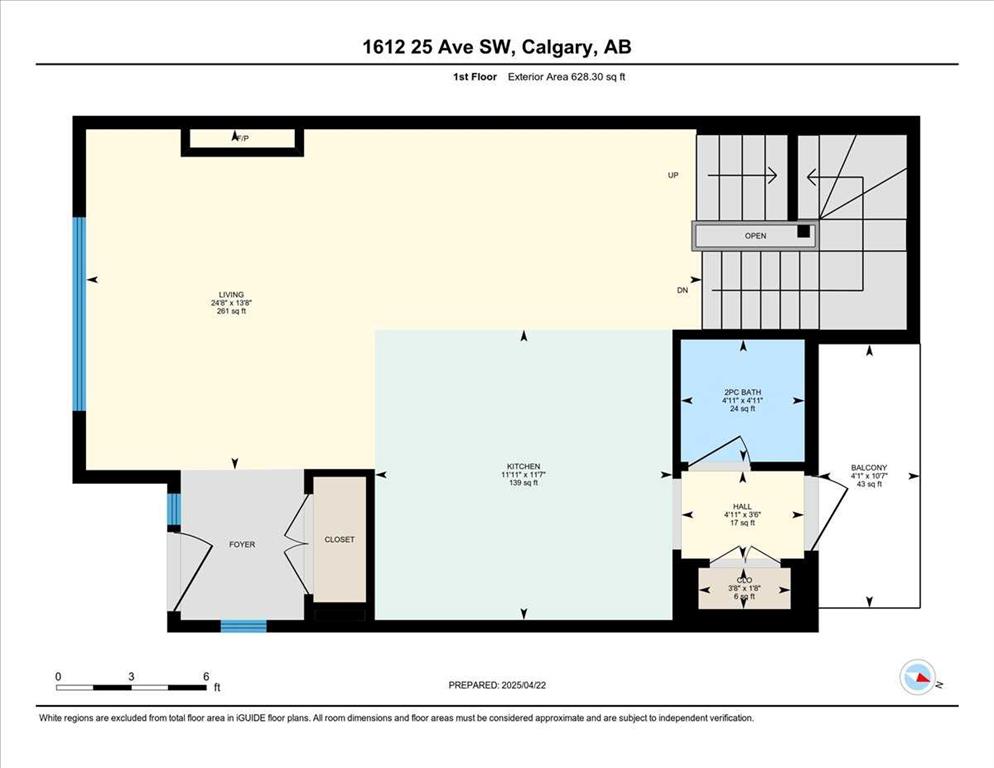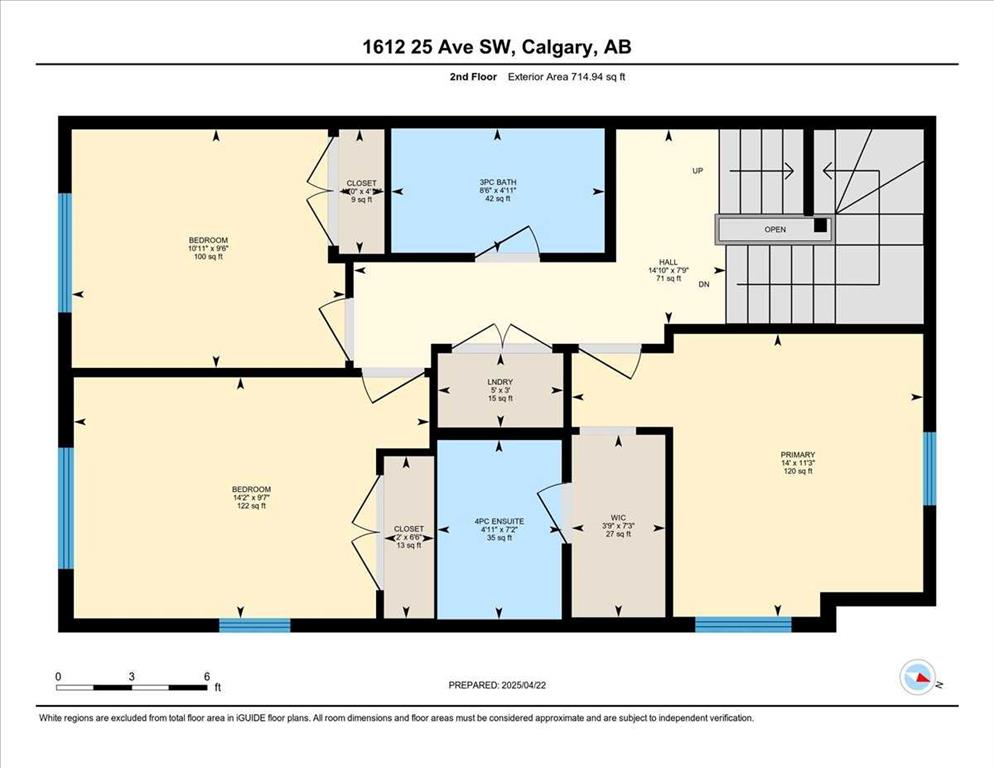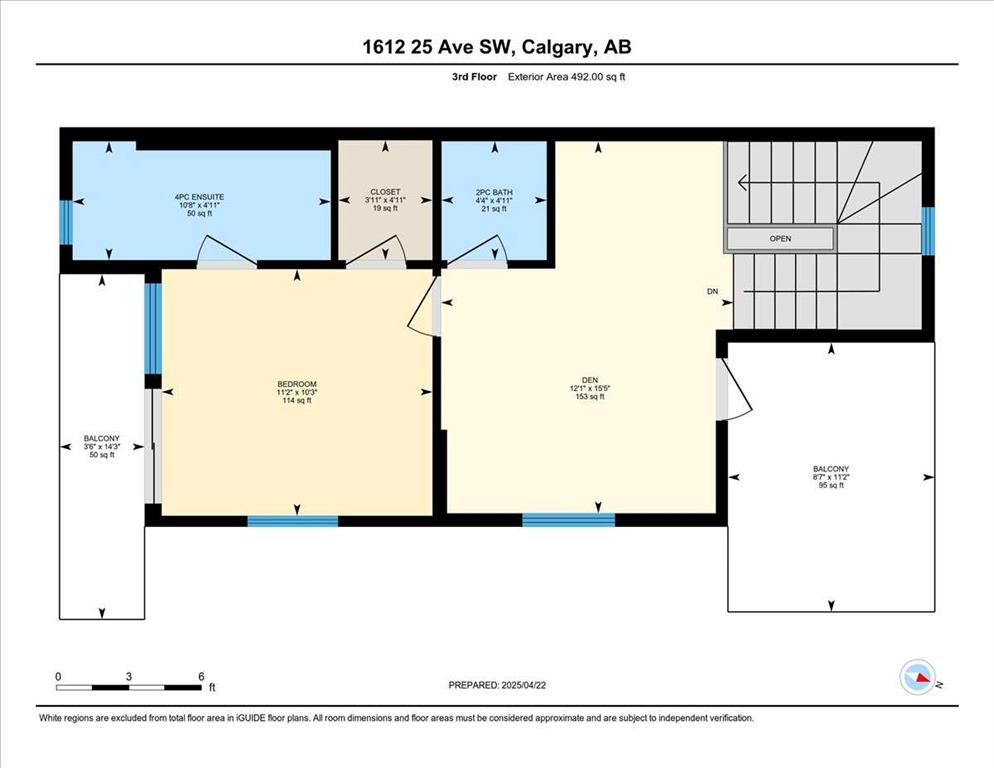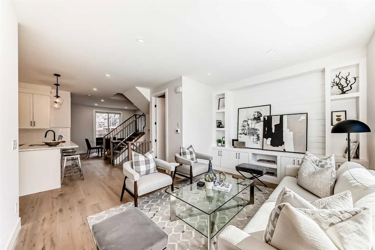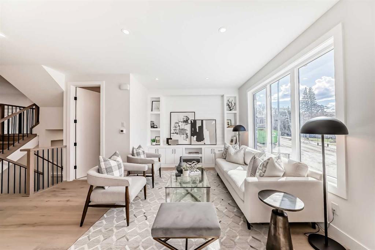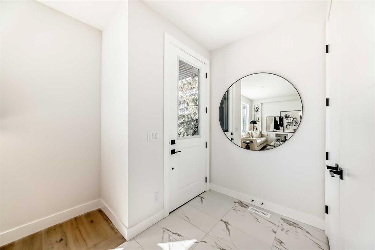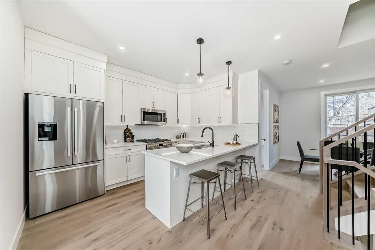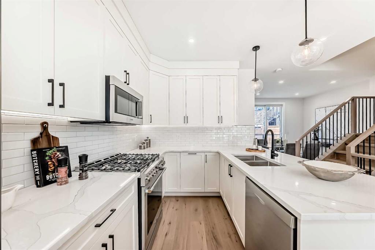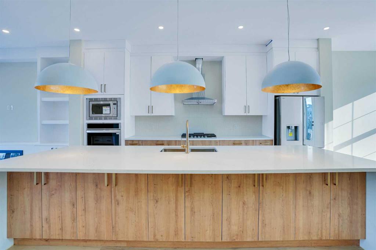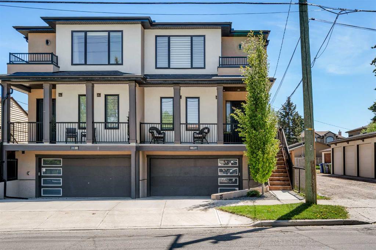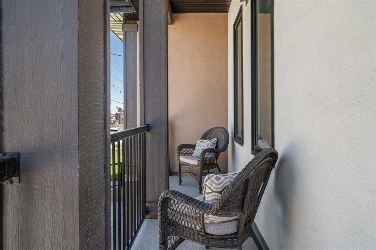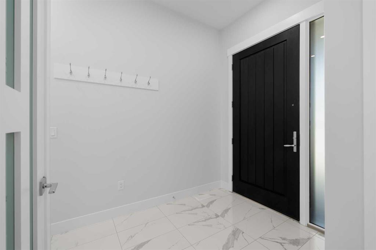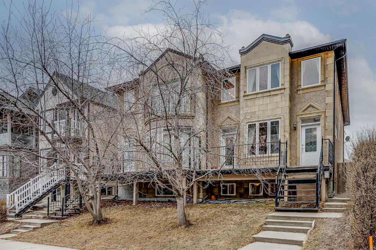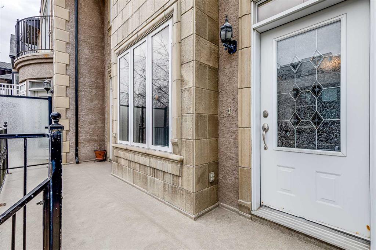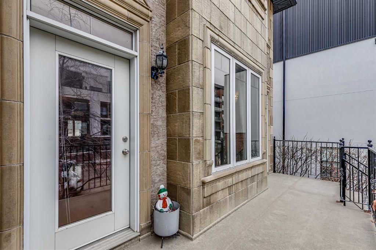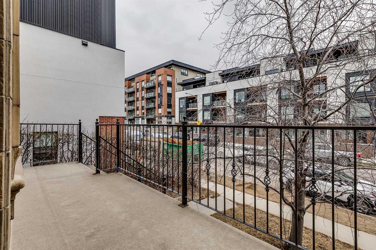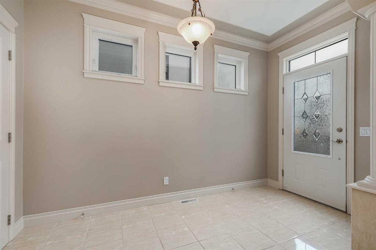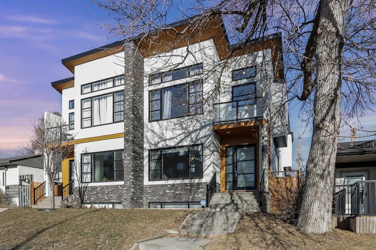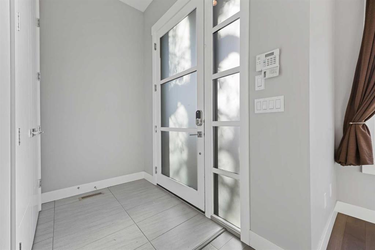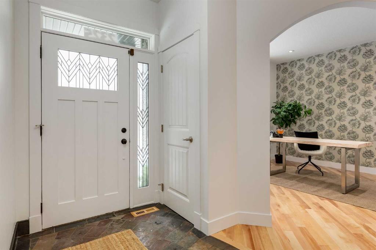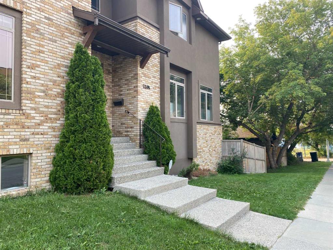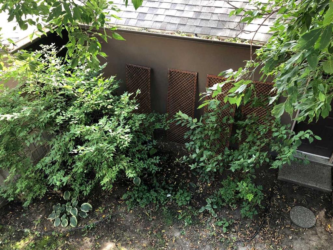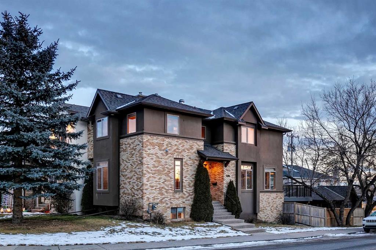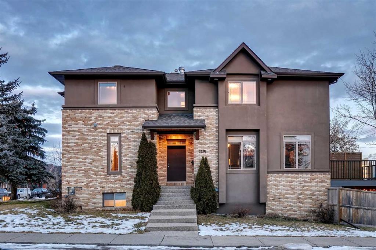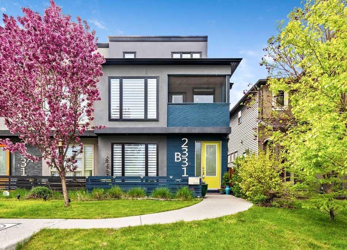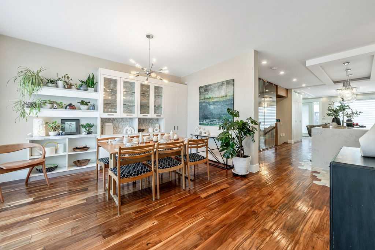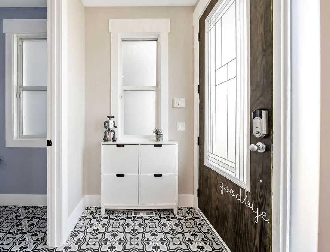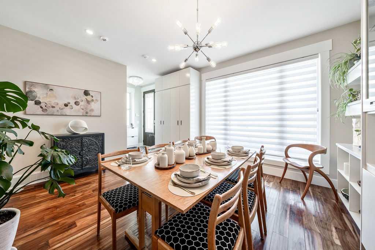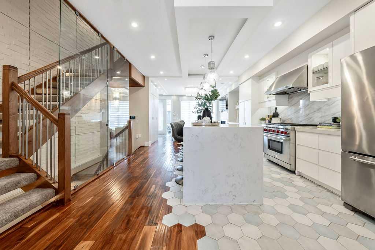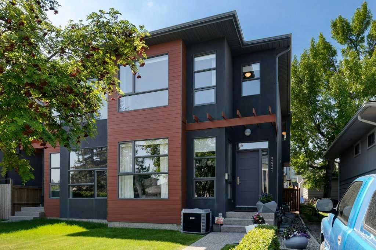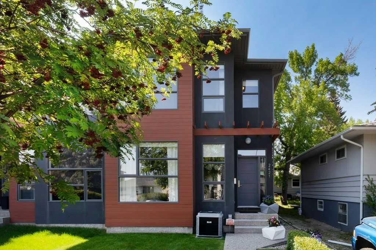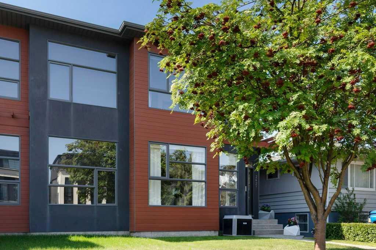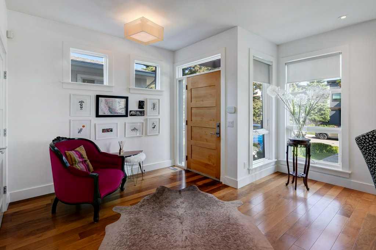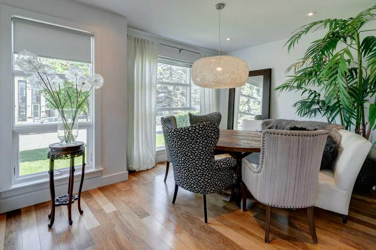2520 16 Street SW
Calgary T2T 4E9
MLS® Number: A2227709
$ 874,900
4
BEDROOMS
4 + 1
BATHROOMS
2025
YEAR BUILT
** Please click on "Videos" for 3D tour ** Brand new, stunning 3 Storey home with VIEWS OF DOWNTOWN in very desirable Bankview! Amazing features include: over 2300 sq feet of development, chef's kitchen with quartz island/gas stove, 9 foot ceilings on main floor, amazing primary suite with 5-piece en suite bath including roughed-in steam shower/walk-in closet/heated tile floors & private owners balcony, 4 total bedrooms, 4.5 total bathrooms, deck from 2nd level, upper laundry room, engineered hardwood & tile flooring, custom built-ins in EVERY closet, dining room with feature wall, flex room with wet bar & 4-piece bathroom in basement, roughed-in A/C, double insulated/drywalled attached garage, roughed-in in-floor heat & much more! Location is amazing - super quiet street, all schools close by, only 4 min to downtown & easy access to all amenities! It also comes with bumper to bumper warranty (1, 2, 5, 10) & all landscaping - sidewalks/deck/fences & gates/rundle rock! Measurements are as follows: Main floor - 671 sq ft, Second Level - 678 sq ft, Third Level - 571, Basement Level Developed - 355 sq ft. THIS PROPERTY WOULD MAKE AN EXCELLENT SHORT TERM RENTAL / AIRBNB. IMMEDIATE POSSESSION!
| COMMUNITY | Bankview |
| PROPERTY TYPE | Semi Detached (Half Duplex) |
| BUILDING TYPE | Duplex |
| STYLE | 3 Storey, Side by Side |
| YEAR BUILT | 2025 |
| SQUARE FOOTAGE | 1,921 |
| BEDROOMS | 4 |
| BATHROOMS | 5.00 |
| BASEMENT | Finished, Partial |
| AMENITIES | |
| APPLIANCES | Dishwasher, Dryer, Garage Control(s), Gas Stove, Range Hood, Refrigerator, Washer |
| COOLING | Rough-In |
| FIREPLACE | N/A |
| FLOORING | Hardwood, Tile |
| HEATING | Forced Air, Natural Gas |
| LAUNDRY | Laundry Room, Upper Level |
| LOT FEATURES | Landscaped, Rectangular Lot, Street Lighting |
| PARKING | Double Garage Attached, Driveway, Insulated, See Remarks |
| RESTRICTIONS | Call Lister |
| ROOF | Asphalt Shingle |
| TITLE | Fee Simple |
| BROKER | RE/MAX Landan Real Estate |
| ROOMS | DIMENSIONS (m) | LEVEL |
|---|---|---|
| Game Room | 12`6" x 12`4" | Basement |
| 4pc Bathroom | 4`10" x 8`2" | Basement |
| Dining Room | 12`11" x 10`0" | Main |
| Kitchen | 12`0" x 13`10" | Main |
| Living Room | 13`5" x 9`7" | Main |
| 2pc Bathroom | 5`6" x 4`10" | Main |
| Bedroom - Primary | 12`1" x 13`7" | Third |
| 5pc Ensuite bath | 13`7" x 7`4" | Third |
| Bonus Room | 11`0" x 10`2" | Third |
| Bedroom | 10`6" x 9`2" | Upper |
| 4pc Ensuite bath | 7`10" x 4`11" | Upper |
| Bedroom | 9`4" x 8`11" | Upper |
| Bedroom | 11`2" x 9`0" | Upper |
| 4pc Bathroom | 5`1" x 8`0" | Upper |
| Laundry | 5`5" x 5`1" | Upper |







