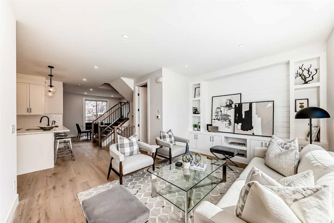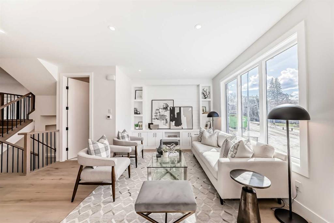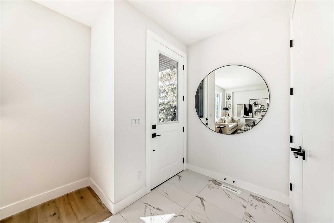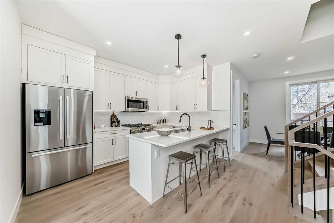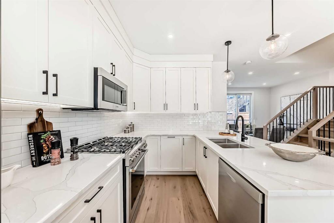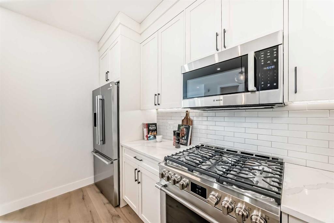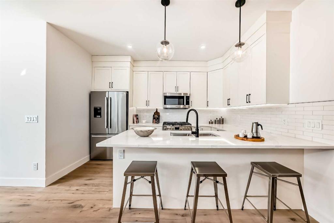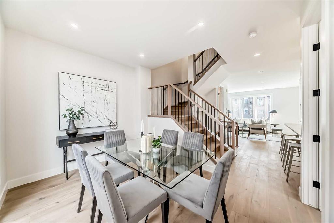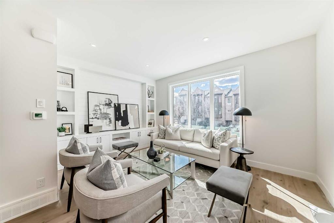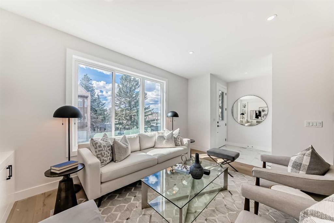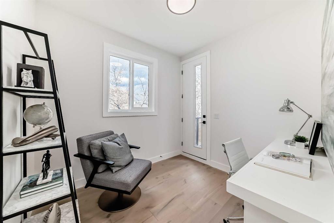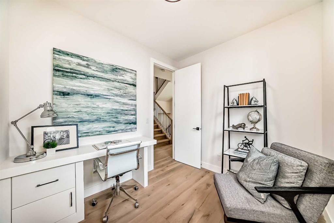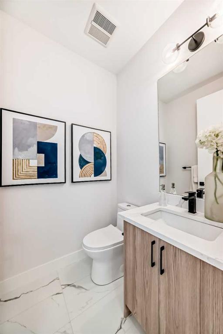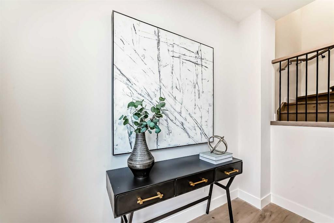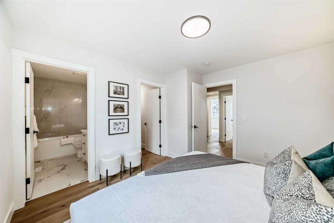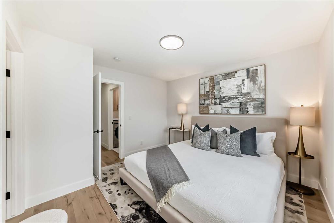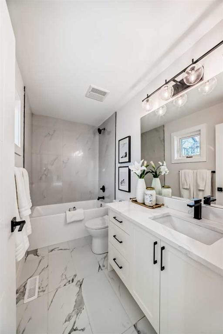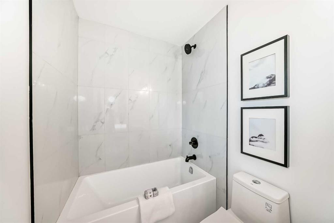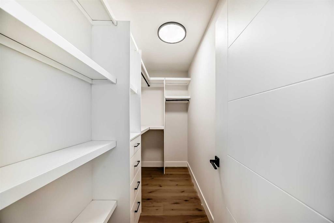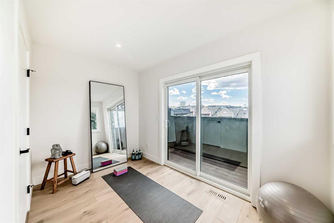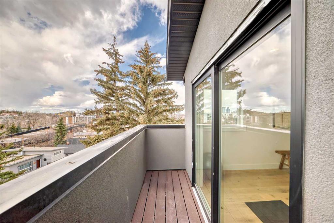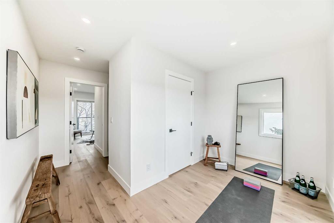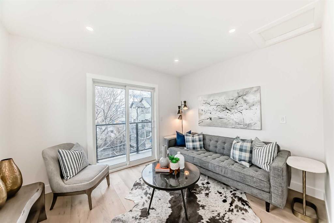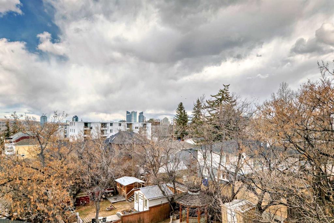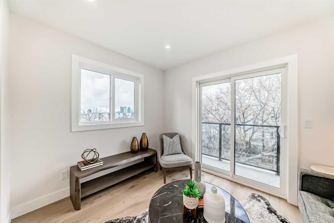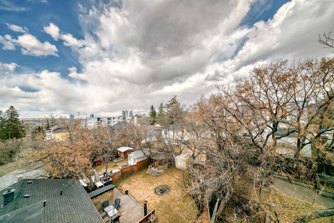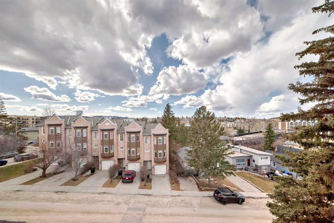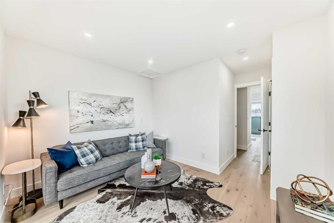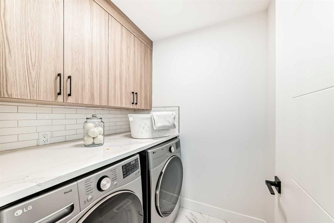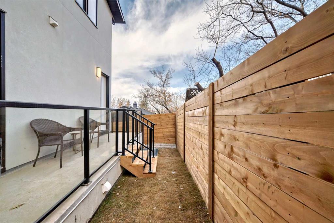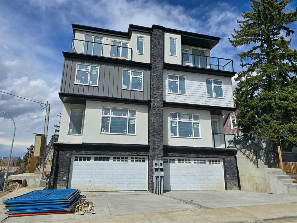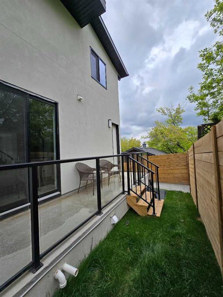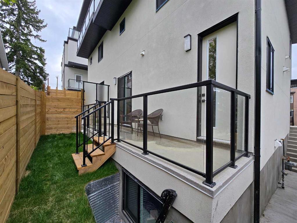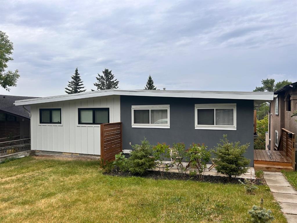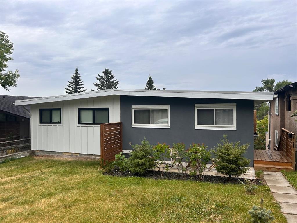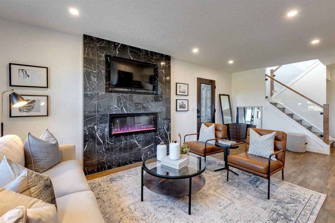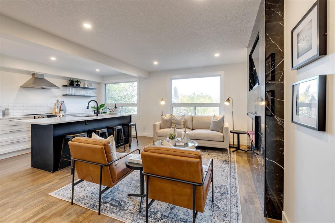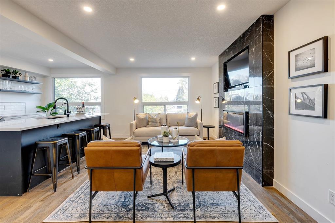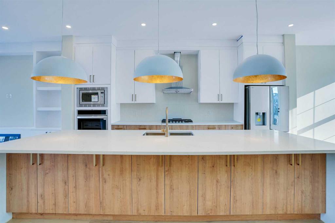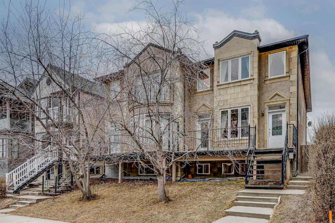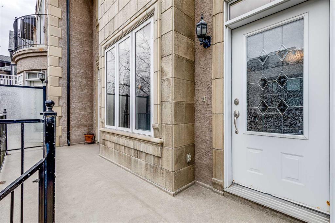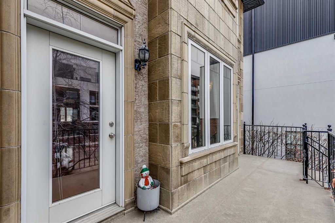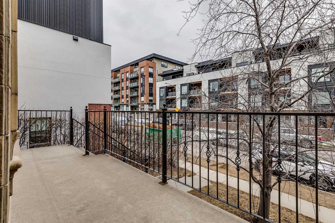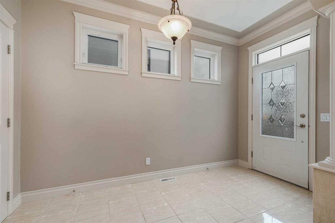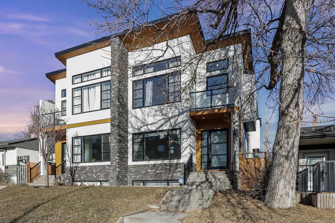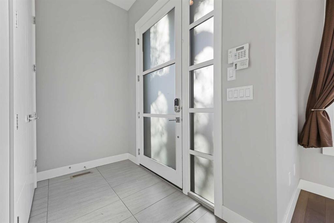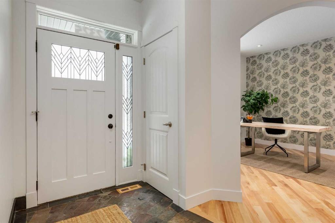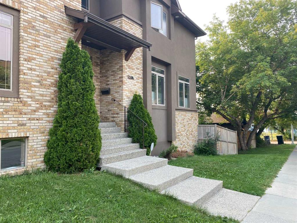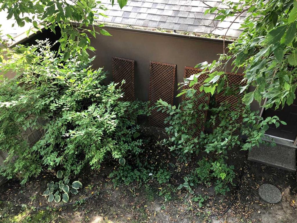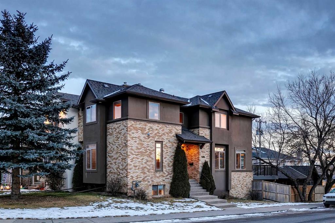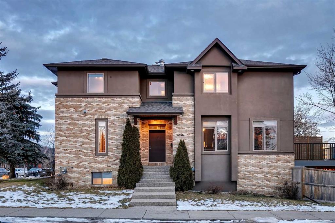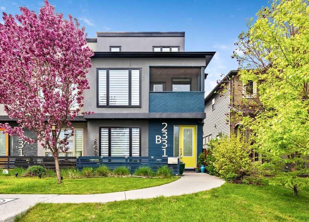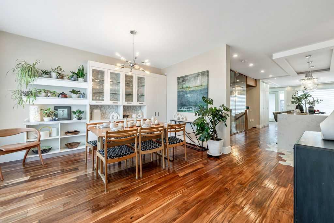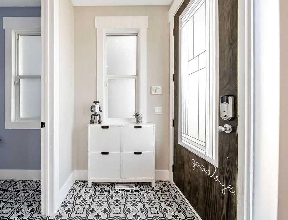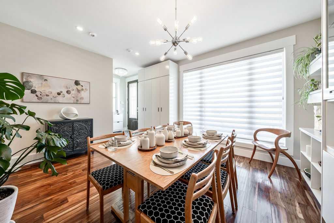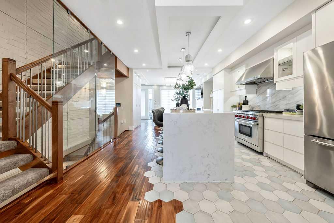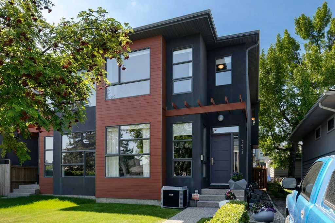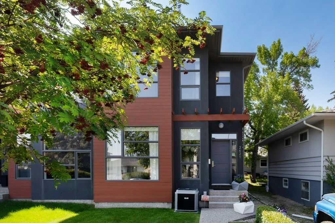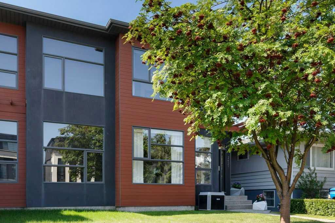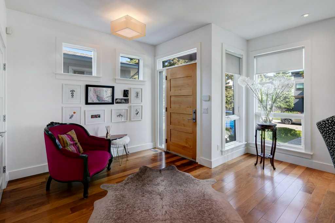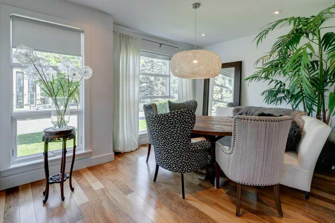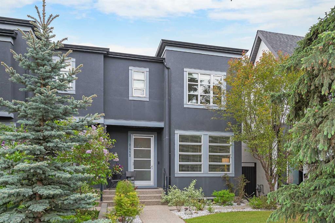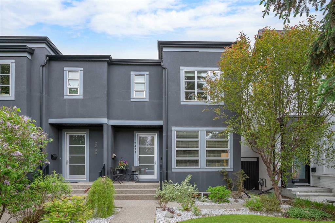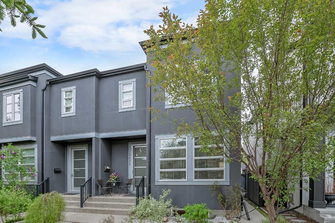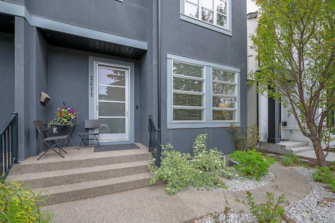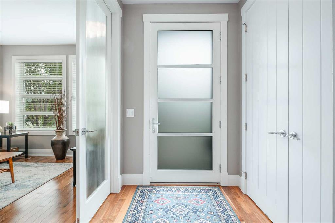2518 16 Street SW
Calgary T2T 4E9
MLS® Number: A2204309
$ 874,900
4
BEDROOMS
2 + 3
BATHROOMS
1,843
SQUARE FEET
2025
YEAR BUILT
Important Note: A legal suit can be added to the unit pinding City approval. Plan are prepared and available for submission upon the buyer request...Welcome to this stunning brand-new duplex, in one of the prime location in Calgary ( Bankview ), Over 2200 sq ft of living space, with easy access to local amenities and transportation, Its perfectly designed for comfort and luxury living! With 5 spacious bedrooms and 5 modern bathrooms, with high end appliance package, 10 foot ceilings on main floor / 9 foot ceilings upper & basement, this property offers ample space for families, friends, and guests. don't forget to enjoy the birds sound from the main floor balcony, and for more privacy we made loft with spacious bonus room, Bedroom, bathroom and big balcony to enjoy downtown view. - 4 upper bedrooms with plenty of natural light and built-in closets - 4.5 stylish bathrooms with high-end fixtures and finishes - Double garage attached with additional room behind and kitchenette plus full bathroom - Open-plan living area with gourmet chef's kitchen, perfect for entertaining - High ceilings, elegant fixtures, and modern finishes throughout - Private outdoor spaces for relaxation and enjoyment - Energy-efficient appliances and systems - Smart home technology integration *Don't miss out on this incredible opportunity! Contact us today to schedule a viewing and make this dream home yours
| COMMUNITY | Bankview |
| PROPERTY TYPE | Semi Detached (Half Duplex) |
| BUILDING TYPE | Duplex |
| STYLE | 3 Storey, Side by Side |
| YEAR BUILT | 2025 |
| SQUARE FOOTAGE | 1,843 |
| BEDROOMS | 4 |
| BATHROOMS | 5.00 |
| BASEMENT | Finished, Full |
| AMENITIES | |
| APPLIANCES | Dishwasher, Garage Control(s), Gas Range, Microwave Hood Fan, Refrigerator, Washer/Dryer |
| COOLING | Rough-In |
| FIREPLACE | N/A |
| FLOORING | Hardwood, Tile |
| HEATING | Forced Air |
| LAUNDRY | Laundry Room, Upper Level |
| LOT FEATURES | Landscaped, Rectangular Lot, Street Lighting |
| PARKING | Double Garage Attached |
| RESTRICTIONS | None Known |
| ROOF | Asphalt Shingle |
| TITLE | Fee Simple |
| BROKER | First Place Realty |
| ROOMS | DIMENSIONS (m) | LEVEL |
|---|---|---|
| Game Room | 14`3" x 17`4" | Lower |
| 4pc Bathroom | 8`1" x 5`0" | Lower |
| Kitchen | 8`6" x 12`9" | Main |
| Office | 8`5" x 9`6" | Main |
| Dining Room | 12`5" x 9`5" | Main |
| Entrance | 5`4" x 5`6" | Main |
| 2pc Bathroom | 5`7" x 5`0" | Main |
| Family Room | 15`9" x 10`10" | Main |
| Porch - Enclosed | 9`5" x 4`4" | Main |
| Balcony | 12`0" x 3`0" | Third |
| Bedroom | 11`5" x 9`4" | Third |
| 2pc Bathroom | 8`1" x 3`1" | Third |
| Bonus Room | 11`5" x 7`1" | Third |
| Bedroom - Primary | 11`4" x 12`1" | Upper |
| 4pc Bathroom | 9`5" x 5`0" | Upper |
| Walk-In Closet | 9`5" x 4`1" | Upper |
| Laundry | 5`5" x 6`3" | Upper |
| Bedroom | 9`3" x 13`1" | Upper |
| Bedroom | 9`2" x 10`9" | Upper |
| 2pc Bathroom | 8`1" x 5`1" | Upper |

